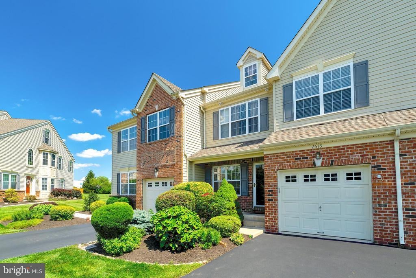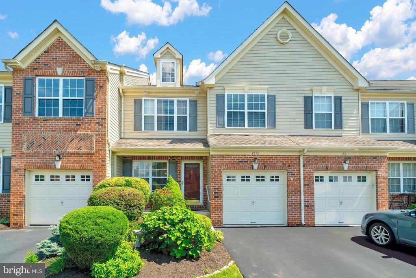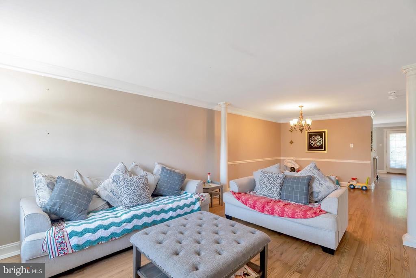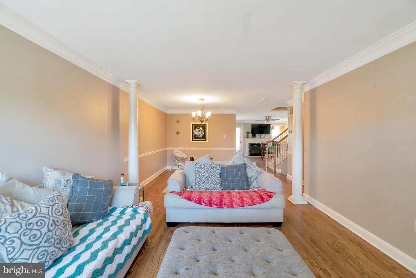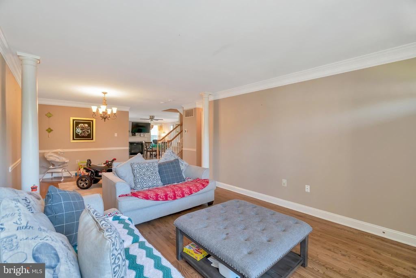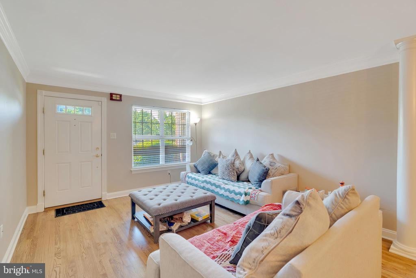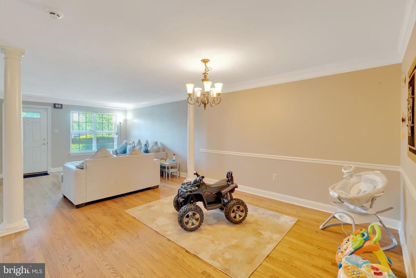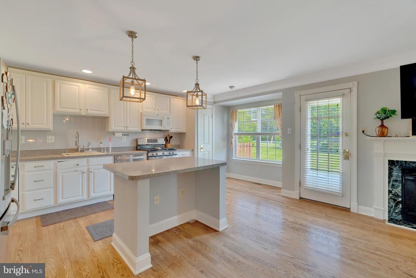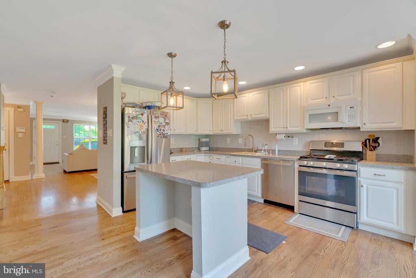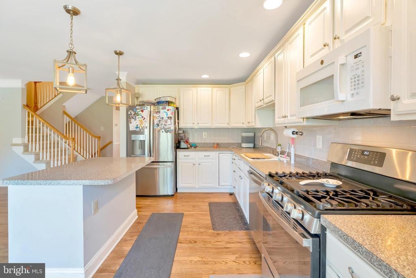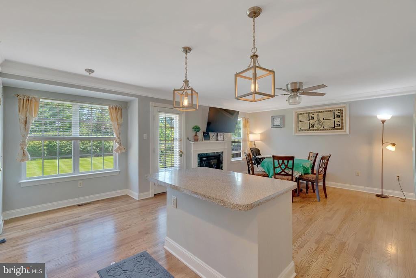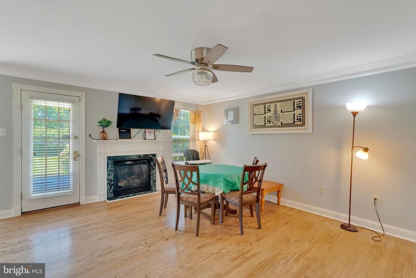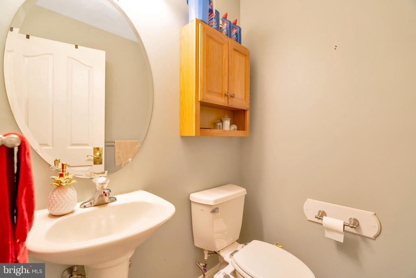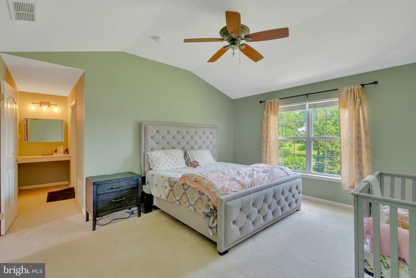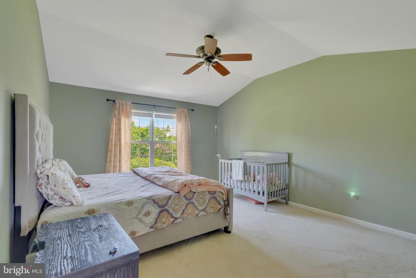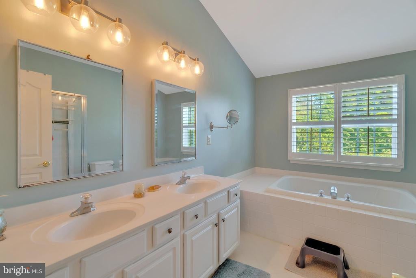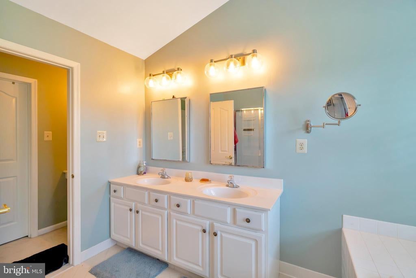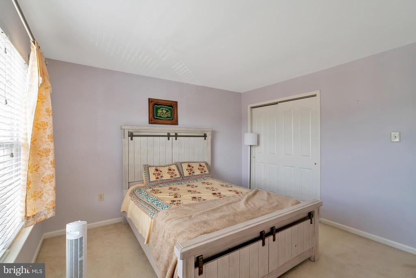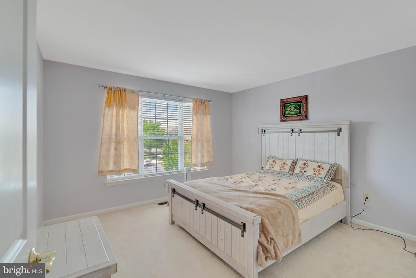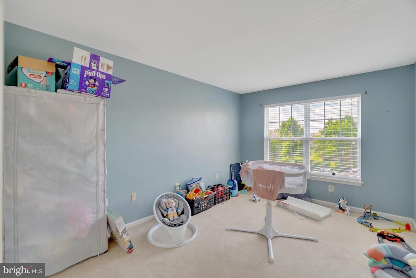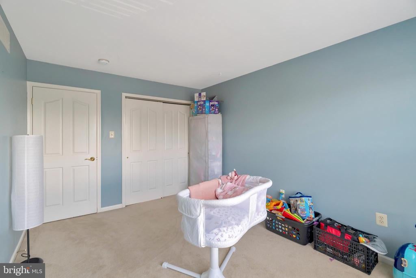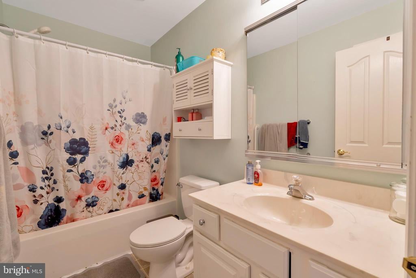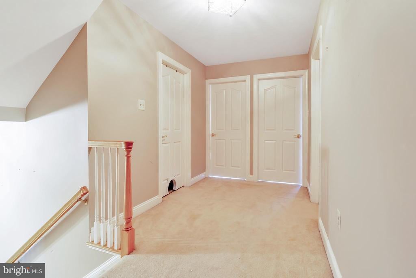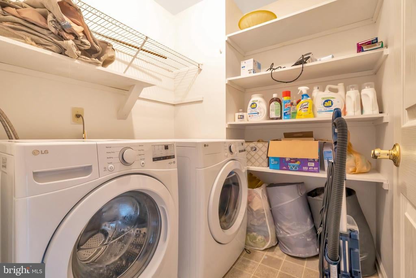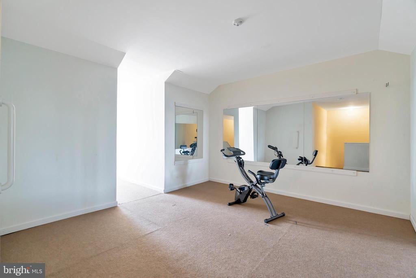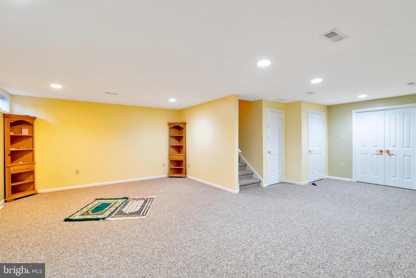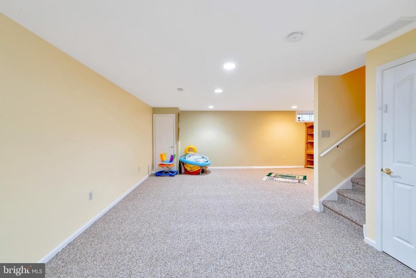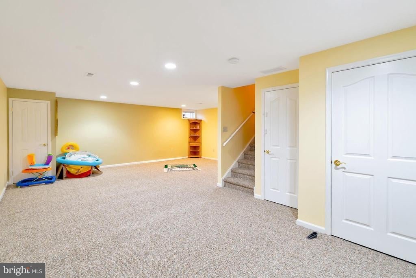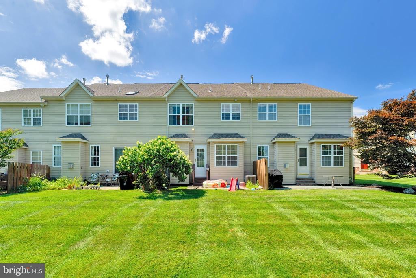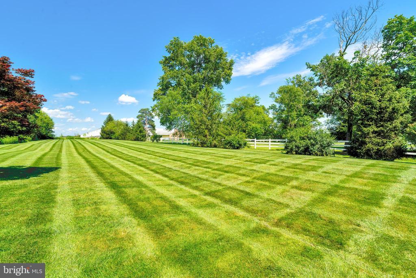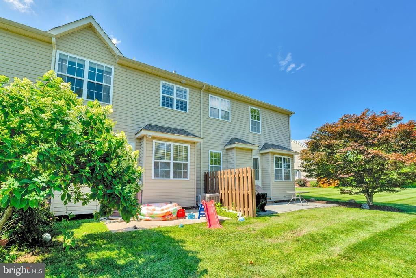Find us on...
Dashboard
- 3 Beds
- 2½ Baths
- 2,163 Sqft
- .06 Acres
2513 Wellington Way
Welcome to 2513 Wellington Way, Telford, PA 18969. Nestled in the picturesque community of Wellington Village, this beautiful 3-bedroom, 2.5-bath home offers 2,163 square feet of thoughtfully designed living space in the sought-after Pennridge School District. Step inside and be greeted by gorgeous hardwood floors throughout the first floor, complemented by elegant expanded crown moldings. The bright, inviting living room flows seamlessly into the formal dining room, perfect for entertaining family and friends or a quiet place to read. The spacious kitchen features an open floor plan with ample workspace, abundant cabinetry, generous prep areas, and an island with seating and stylish pendant lighting. Adjacent to the kitchen, the cozy family room is highlighted by a beautiful gas fireplace, creating a warm and welcoming gathering spot. Upstairs, the primary suite is a true retreat with a vaulted ceiling, large walk-in closet, ceiling fan, and a charming make-up/dressing area. The luxurious primary bath includes a deep soaking tub, double vanities, and classic plantation shutters. Two additional large bedrooms share a full hall bath, and the convenient second-floor laundry room includes built-in shelving, which means no more carrying laundry downstairs! The third-floor bonus loft offers endless possibilities and is currently used as an exercise room. A finished basement provides even more flexible living space—ideal for a play area, home office, or recreation room. Step outside to your private patio, where you can relax and take in scenic park views with walking trails and a tennis court. Don’t miss the opportunity to live in this desirable community with fantastic amenities and a convenient location. Schedule your showing today and make 2513 Wellington Way your new home!
Essential Information
- MLS® #PABU2100156
- Price$450,000
- Bedrooms3
- Bathrooms2.50
- Full Baths2
- Half Baths1
- Square Footage2,163
- Acres0.06
- Year Built2003
- TypeResidential
- Sub-TypeInterior Row/Townhouse
- StyleColonial
- StatusPending
Community Information
- Address2513 Wellington Way
- AreaWest Rockhill Twp (10152)
- SubdivisionWELLINGTON VILLAGE
- CityTELFORD
- CountyBUCKS-PA
- StatePA
- MunicipalityWEST ROCKHILL TWP
- Zip Code18969
Amenities
- UtilitiesCable TV
- ParkingAsphalt Driveway
- # of Garages1
- GaragesInside Access
- ViewGarden/Lawn, Park/Greenbelt
Amenities
Master Bath(s), CeilngFan(s), Pantry, Recessed Lighting, Soaking Tub, Stall Shower, Tub Shower, Walk-in Closet(s), Wood Floors, Attic, Carpet, Crown Molding
Interior
- HeatingForced Air
- CoolingCentral A/C
- Has BasementYes
- BasementFully Finished, Full
- FireplaceYes
- # of Fireplaces1
- FireplacesMarble
- # of Stories3
- Stories3
Appliances
Dishwasher, Built-In Microwave, Dryer, Oven/Range-Gas, Washer, Refrigerator
Exterior
- ExteriorFrame
- Lot DescriptionFront Yard, Rear Yard
- RoofPitched, Shingle
- FoundationConcrete Perimeter
Exterior Features
Sidewalks, Street Lights, Exterior Lighting, Patio
School Information
- DistrictPENNRIDGE
- HighPENNRIDGE
Additional Information
- Date ListedJuly 15th, 2025
- Days on Market76
- ZoningSR
Listing Details
- OfficeColdwell Banker Realty
- Office Contact2156412727
Price Change History for 2513 Wellington Way, TELFORD, PA (MLS® #PABU2100156)
| Date | Details | Price | Change |
|---|---|---|---|
| Pending | – | – | |
| Price Reduced | $450,000 | $5,000 (1.10%) | |
| Price Reduced | $455,000 | $20,000 (4.21%) | |
| Price Reduced (from $485,000) | $475,000 | $10,000 (2.06%) | |
| Active (from Coming Soon) | – | – |
 © 2020 BRIGHT, All Rights Reserved. Information deemed reliable but not guaranteed. The data relating to real estate for sale on this website appears in part through the BRIGHT Internet Data Exchange program, a voluntary cooperative exchange of property listing data between licensed real estate brokerage firms in which Coldwell Banker Residential Realty participates, and is provided by BRIGHT through a licensing agreement. Real estate listings held by brokerage firms other than Coldwell Banker Residential Realty are marked with the IDX logo and detailed information about each listing includes the name of the listing broker.The information provided by this website is for the personal, non-commercial use of consumers and may not be used for any purpose other than to identify prospective properties consumers may be interested in purchasing. Some properties which appear for sale on this website may no longer be available because they are under contract, have Closed or are no longer being offered for sale. Some real estate firms do not participate in IDX and their listings do not appear on this website. Some properties listed with participating firms do not appear on this website at the request of the seller.
© 2020 BRIGHT, All Rights Reserved. Information deemed reliable but not guaranteed. The data relating to real estate for sale on this website appears in part through the BRIGHT Internet Data Exchange program, a voluntary cooperative exchange of property listing data between licensed real estate brokerage firms in which Coldwell Banker Residential Realty participates, and is provided by BRIGHT through a licensing agreement. Real estate listings held by brokerage firms other than Coldwell Banker Residential Realty are marked with the IDX logo and detailed information about each listing includes the name of the listing broker.The information provided by this website is for the personal, non-commercial use of consumers and may not be used for any purpose other than to identify prospective properties consumers may be interested in purchasing. Some properties which appear for sale on this website may no longer be available because they are under contract, have Closed or are no longer being offered for sale. Some real estate firms do not participate in IDX and their listings do not appear on this website. Some properties listed with participating firms do not appear on this website at the request of the seller.
Listing information last updated on November 3rd, 2025 at 5:03pm CST.


