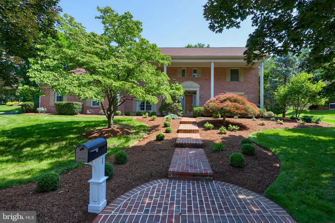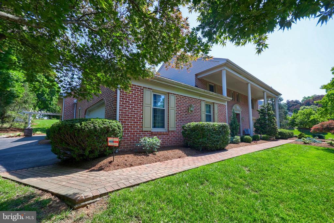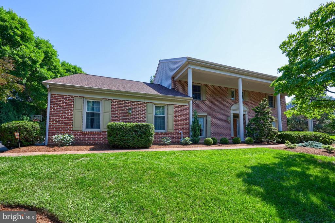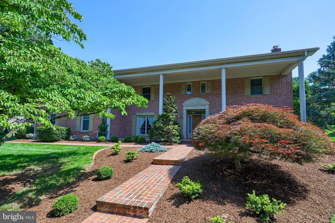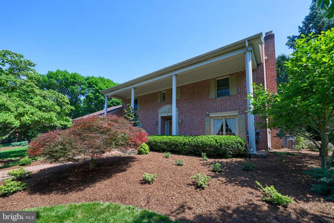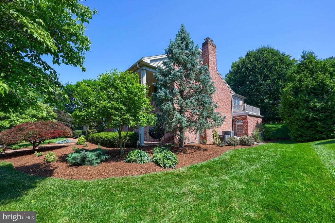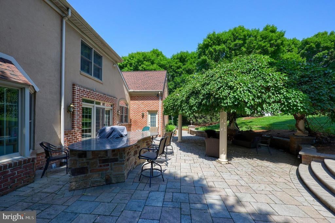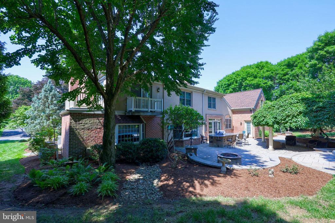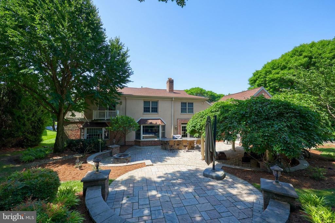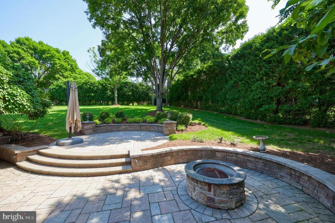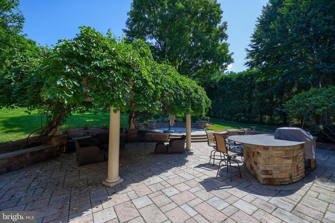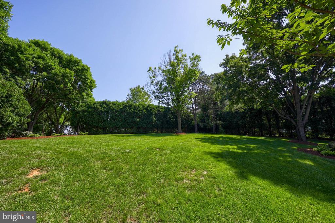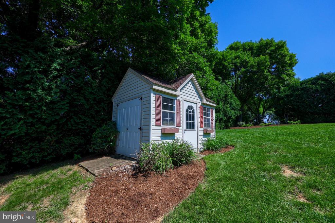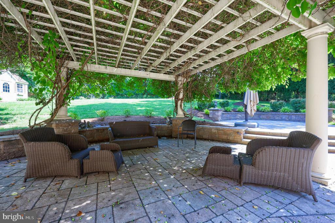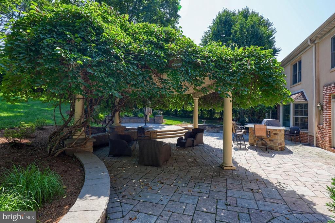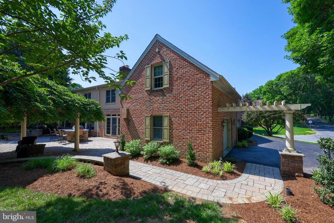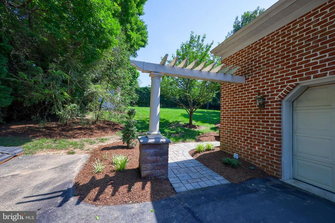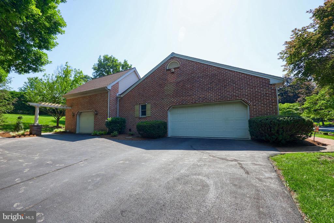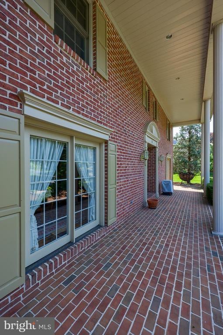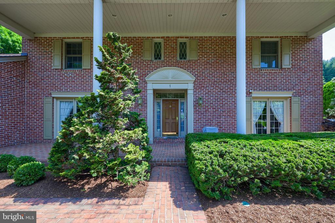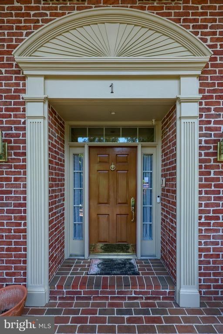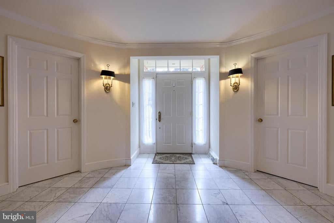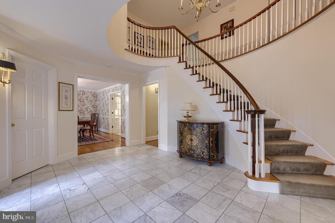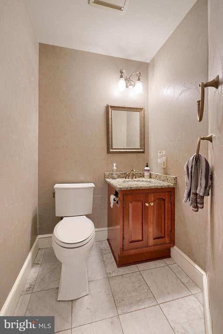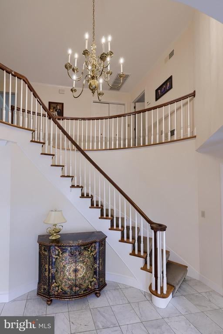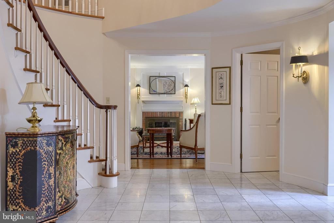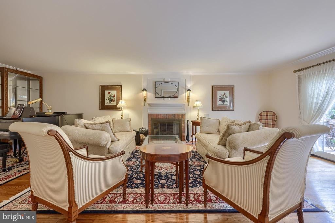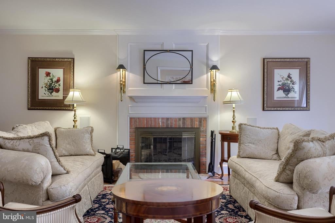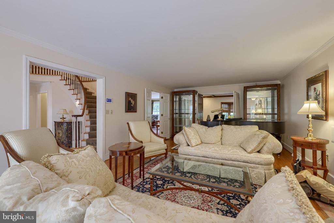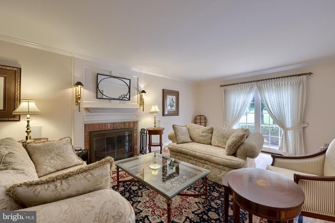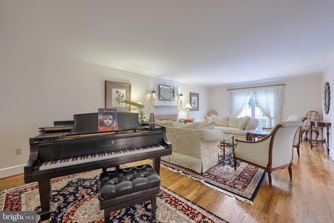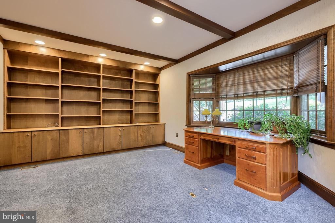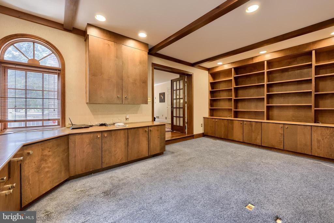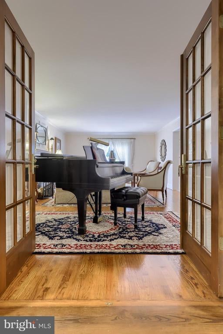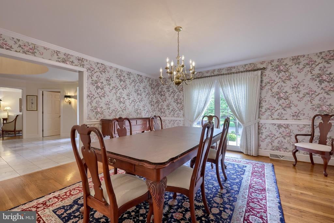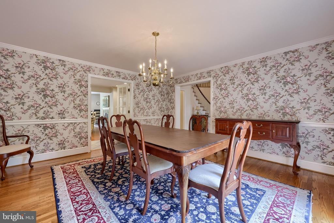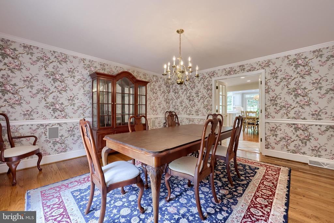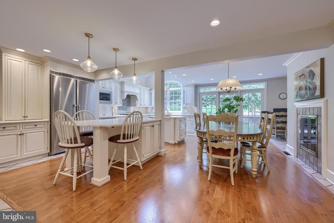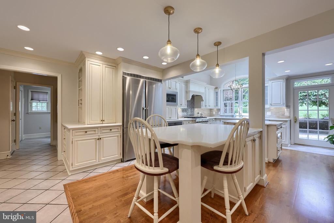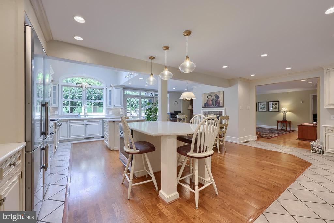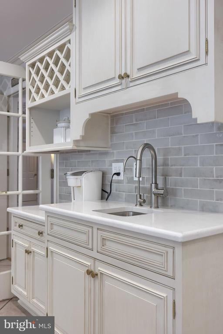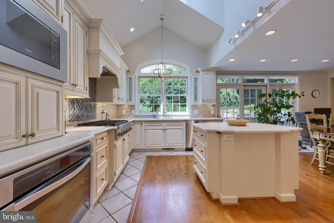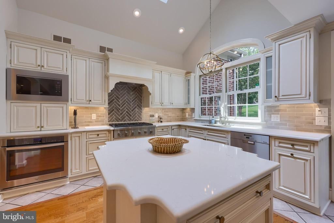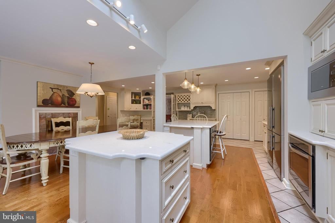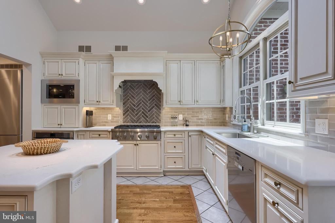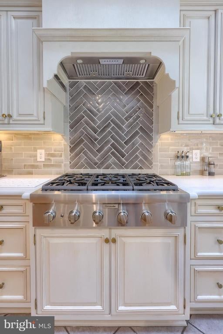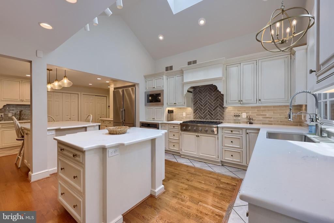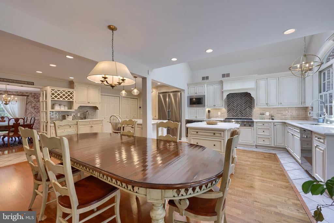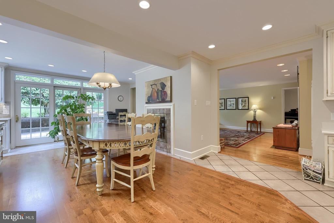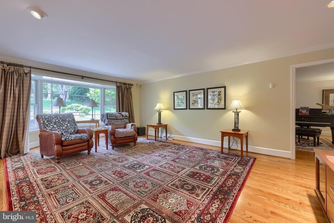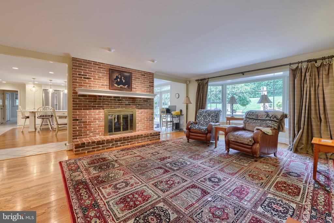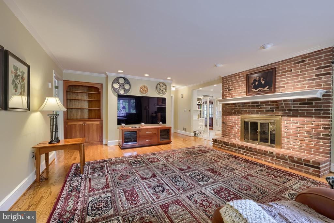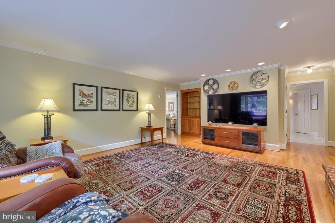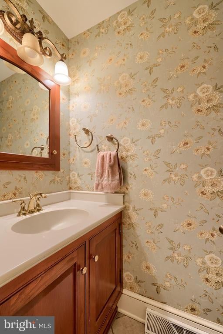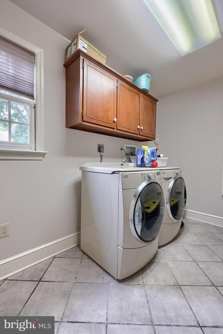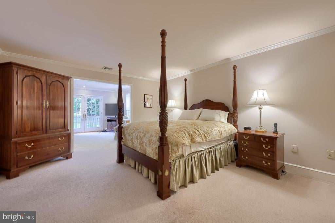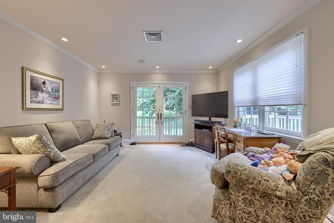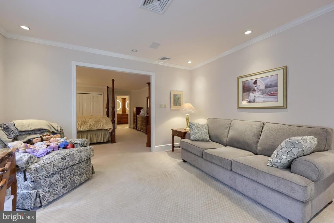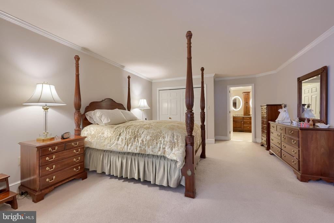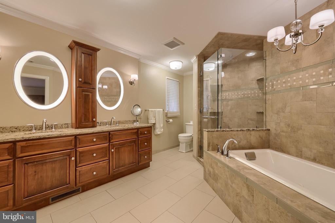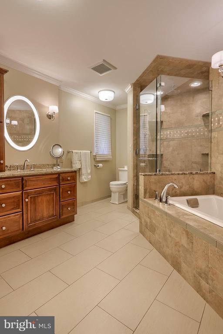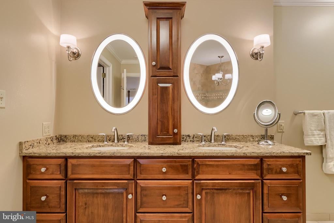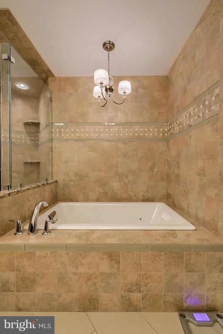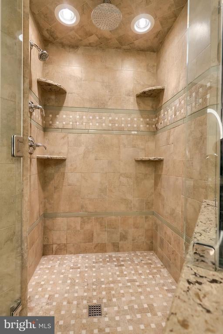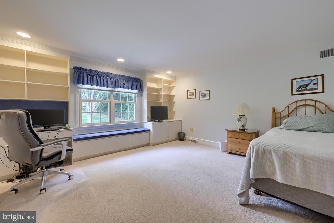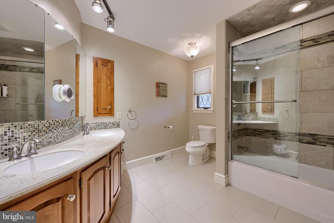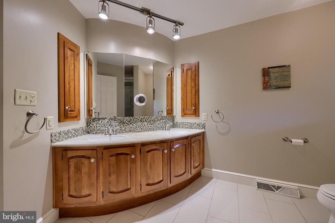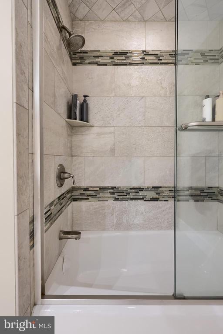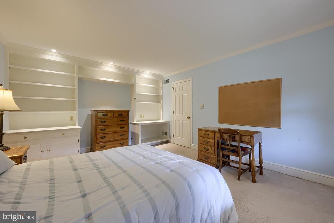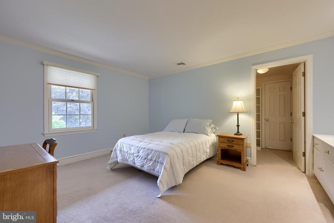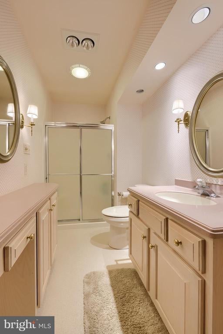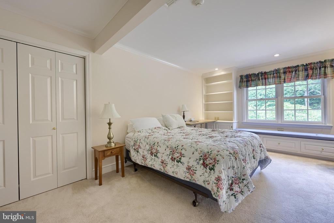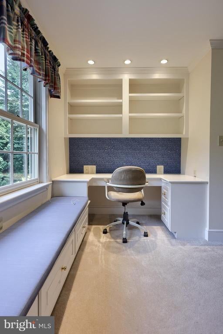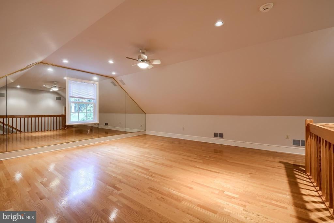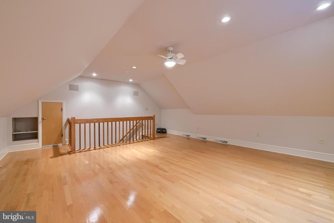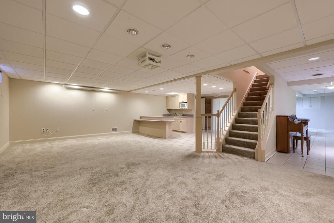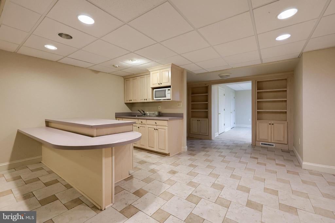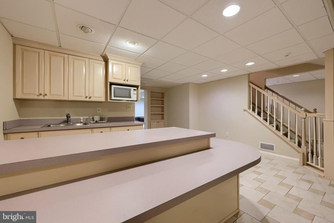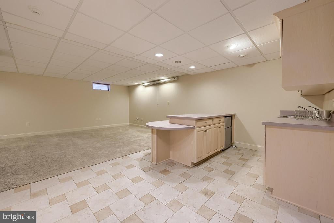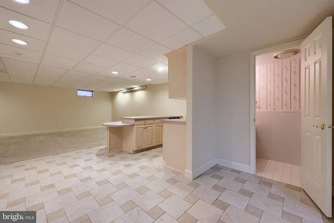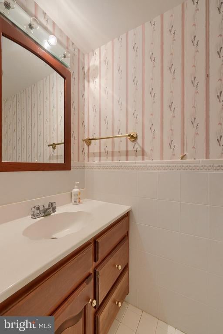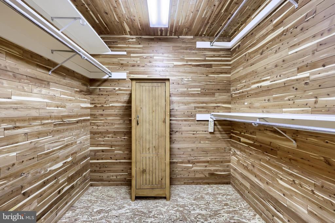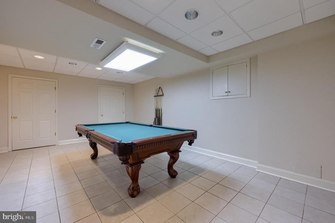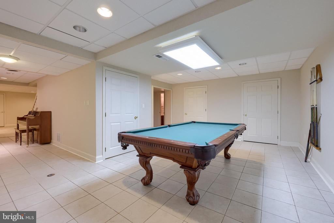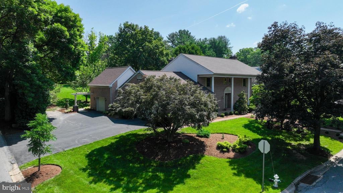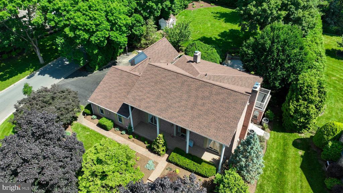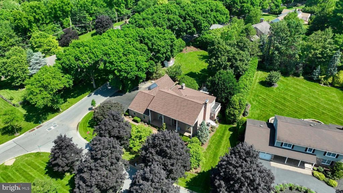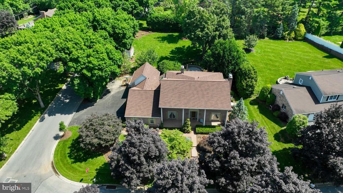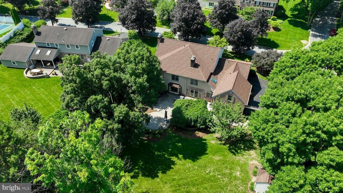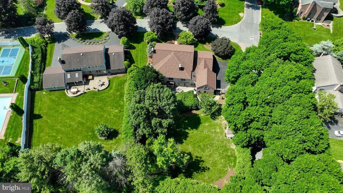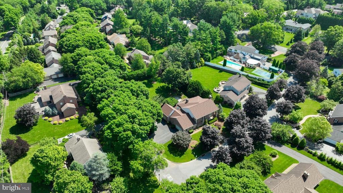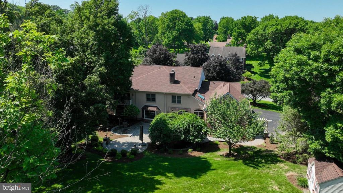Find us on...
Dashboard
- 4 Beds
- 4½ Baths
- 7,340 Sqft
- .58 Acres
1 Vireo Dr
Classic Elegance & Outdoor Entertainment in Wyomissing’s Birdland Nestled in the heart of Wyomissing’s beloved Birdland on a massive corner lot, this distinguished brick home offers timeless curb appeal with a new roof, beautifully framed by manicured landscaping, brick walkway and covered front porch, and a classic columned entry. Step inside to a dramatic two-story foyer where a graceful spiral staircase pulls you in — setting the stage for an elegant open flow through several French doors and high-end touches in every room. A formal dining room with crown molding, hardwood flooring, and large bay front window, make entertaining a joy — whether it’s intimate dinners or holiday celebrations. Formal spaces are rich in character, from the cozy living room with a wood-burning, brick fireplace with a decorative wood surround and large bay front window to a sunlit office wrapped in custom built-ins and accented with wood beams and bay windows. The heart of the home lies in the open-concept kitchen and family room, where there are dual islands, new stainless steel appliances and quartz countertops, maple cabinetry, and a breakfast room with tile-front fireplace that flows naturally to the main living space. The spacious family room is warm and inviting, offering a stunning floor-to-ceiling brick fireplace, custom built-ins, and a massive sunlit bay window. Upstairs, the luxury Master Suite offers double glass doors to the private balcony, dual closets, a large sitting room, and a spa-like en-suite bath with His & Hers vanity, backlit mirrors, a tile Whirlpool tub, and waterfall shower — the perfect way to end the day. Three additional bedrooms boast their own unique character, complete with thoughtful built-ins and spacious closets, as well as one with a built-in desk and another with a walk-in. A separate, second--level bonus game room with mirror wall and vaulted ceilings are perfect for play or creative space. The huge finished lower level adds even more versatility for both relaxing and entertaining with a full kitchenette, both tile and carpeted living spaces, a powder room, and Bilco door access to the outside. In the backyard, a show-stopping two-tier paver patio surrounded by stone retaining walls awaits — complete with a built-in firepit, grill island with granite counters, a pergola-covered lounge area, and expansive lawn space for relaxing or entertaining. Enjoy plenty of storage with both a 1-car and 2-car attached garage, a shed out back, and an attic space accessible through the fourth bedroom. Peace of mind included with newer mechanicals like 2-zoned gas heat, 3-zoned AC, water treatment system, 2 electrical panels & reverse osmosis system.
Essential Information
- MLS® #PABK2062110
- Price$849,900
- Bedrooms4
- Bathrooms4.50
- Full Baths3
- Half Baths3
- Square Footage7,340
- Acres0.58
- Year Built1984
- TypeResidential
- Sub-TypeDetached
- StyleTraditional
- StatusPending
Community Information
- Address1 Vireo Dr
- AreaWyomissing Boro (10296)
- SubdivisionBIRDLAND
- CityWYOMISSING
- CountyBERKS-PA
- StatePA
- MunicipalityWYOMISSING BORO
- Zip Code19610
Amenities
- ParkingPaved Driveway
- # of Garages3
Amenities
Attic, Built-Ins, Butlers Pantry, Carpet, Cedar Closet(s), CeilngFan(s), Chair Railing, Crown Molding, Curved Staircase, Exposed Beams, Formal/Separate Dining Room, Master Bath(s), Recessed Lighting, Skylight(s), Upgraded Countertops, Walk-in Closet(s), Water Treat System, Wet Bar/Bar, Shades/Blinds, Wood Floors, Tub Shower, Stall Shower, Soaking Tub
Garages
Built In, Garage - Side Entry, Garage Door Opener, Inside Access, Oversized
Interior
- Interior FeaturesFloor Plan-Traditional
- HeatingForced Air, Zoned
- CoolingCentral A/C, Zoned
- Has BasementYes
- FireplaceYes
- # of Fireplaces2
- # of Stories2
- Stories2 Story
Appliances
Built-In Microwave, Built-In Range, Commercial Range, Dishwasher, Disposal, Extra Refrg/Frz, Oven-Double, Oven-Self Cleaning, Oven-Wall, Range hood, Refrigerator, Six burner stove, Stainless Steel Appliances, Water Conditioner, Water Dispenser, Water Heater, Water Heater - Tankless
Basement
Full, Fully Finished, Heated, Walkout Stairs
Fireplaces
Brick, Double Sided, Gas/Propane, Wood
Exterior
- ExteriorBrick and Siding
- WindowsReplacement
- RoofPitched, Shingle
- FoundationConcrete Perimeter
Exterior Features
Extensive Hardscape, Exterior Lighting, Stone Retaining Walls, Street Lights, Balcony, Patio, Porch(es)
Lot Description
Corner Lot, Front Yard, Landscaping, Level, Open, Private, Rear Yard, SideYard(s), Sloping
School Information
- DistrictWYOMISSING AREA
Additional Information
- Date ListedSeptember 8th, 2025
- Days on Market51
- ZoningRESIDENTIAL
Listing Details
- OfficeRE/MAX Of Reading
- Office Contact(610) 670-2770
Price Change History for 1 Vireo Dr, WYOMISSING, PA (MLS® #PABK2062110)
| Date | Details | Price | Change |
|---|---|---|---|
| Pending | – | – | |
| Price Reduced | $849,900 | $35,100 (3.97%) | |
| Price Reduced | $885,000 | $65,000 (6.84%) | |
| Price Reduced (from $990,000) | $950,000 | $40,000 (4.04%) | |
| Active (from Coming Soon) | – | – |
 © 2020 BRIGHT, All Rights Reserved. Information deemed reliable but not guaranteed. The data relating to real estate for sale on this website appears in part through the BRIGHT Internet Data Exchange program, a voluntary cooperative exchange of property listing data between licensed real estate brokerage firms in which Coldwell Banker Residential Realty participates, and is provided by BRIGHT through a licensing agreement. Real estate listings held by brokerage firms other than Coldwell Banker Residential Realty are marked with the IDX logo and detailed information about each listing includes the name of the listing broker.The information provided by this website is for the personal, non-commercial use of consumers and may not be used for any purpose other than to identify prospective properties consumers may be interested in purchasing. Some properties which appear for sale on this website may no longer be available because they are under contract, have Closed or are no longer being offered for sale. Some real estate firms do not participate in IDX and their listings do not appear on this website. Some properties listed with participating firms do not appear on this website at the request of the seller.
© 2020 BRIGHT, All Rights Reserved. Information deemed reliable but not guaranteed. The data relating to real estate for sale on this website appears in part through the BRIGHT Internet Data Exchange program, a voluntary cooperative exchange of property listing data between licensed real estate brokerage firms in which Coldwell Banker Residential Realty participates, and is provided by BRIGHT through a licensing agreement. Real estate listings held by brokerage firms other than Coldwell Banker Residential Realty are marked with the IDX logo and detailed information about each listing includes the name of the listing broker.The information provided by this website is for the personal, non-commercial use of consumers and may not be used for any purpose other than to identify prospective properties consumers may be interested in purchasing. Some properties which appear for sale on this website may no longer be available because they are under contract, have Closed or are no longer being offered for sale. Some real estate firms do not participate in IDX and their listings do not appear on this website. Some properties listed with participating firms do not appear on this website at the request of the seller.
Listing information last updated on October 31st, 2025 at 8:15pm CDT.


