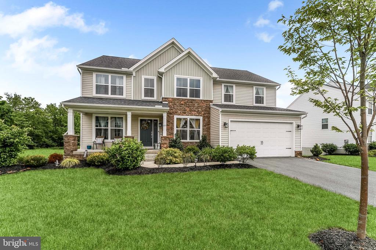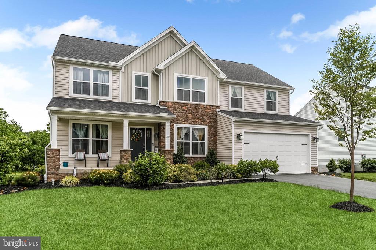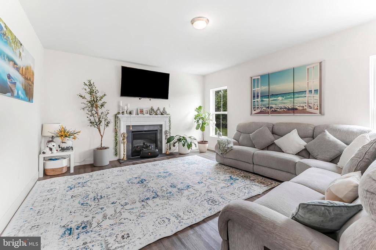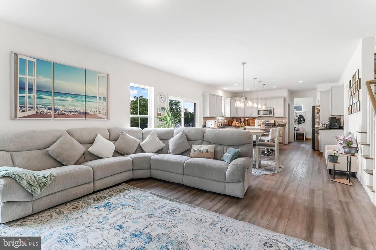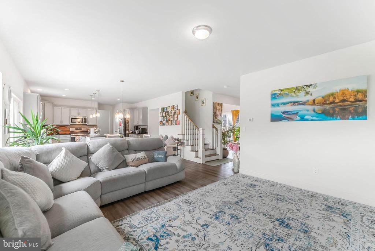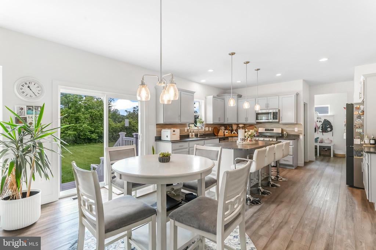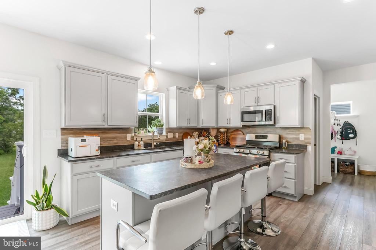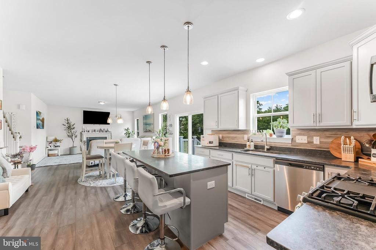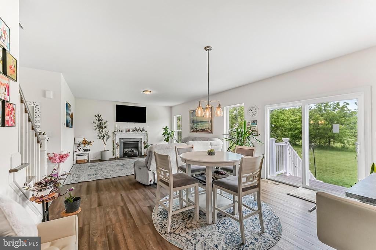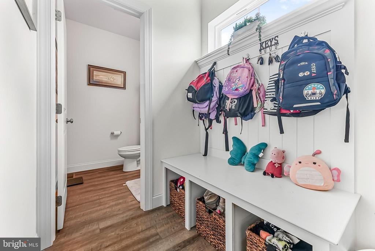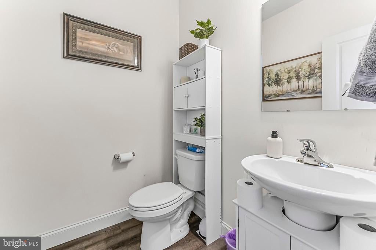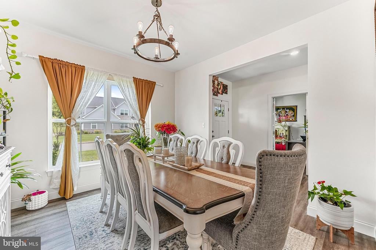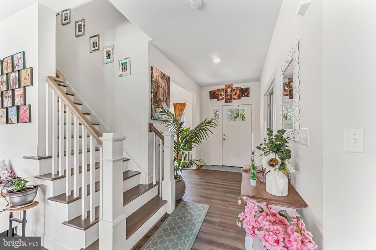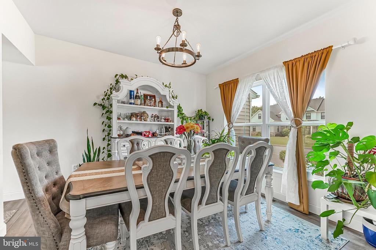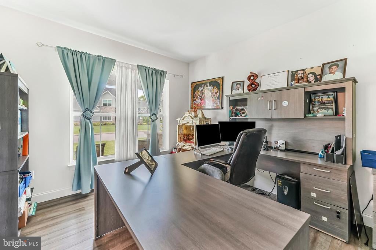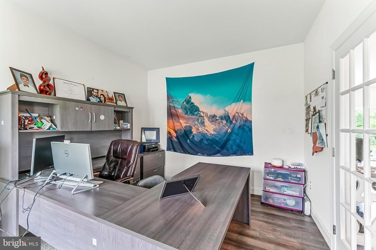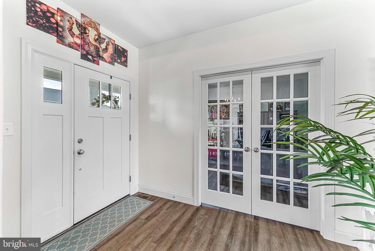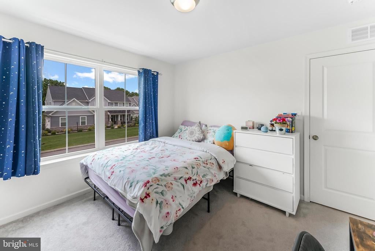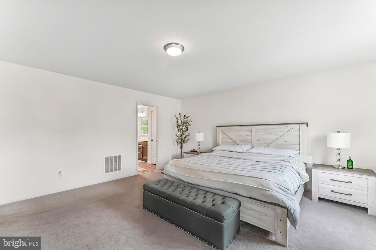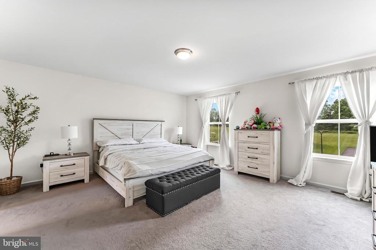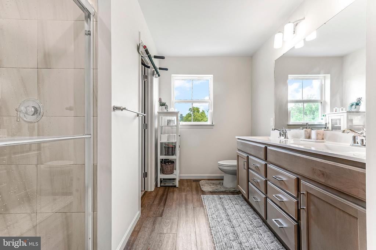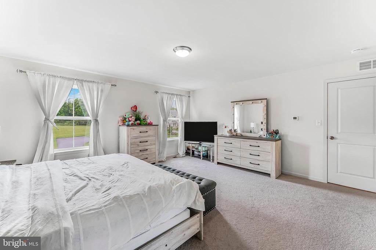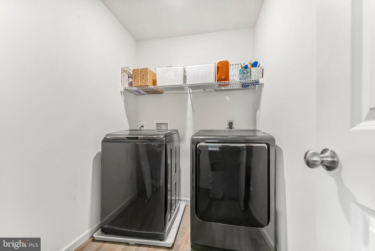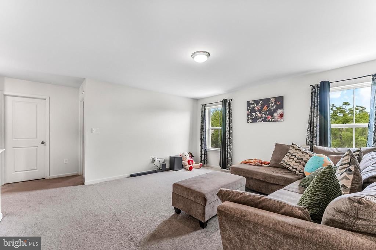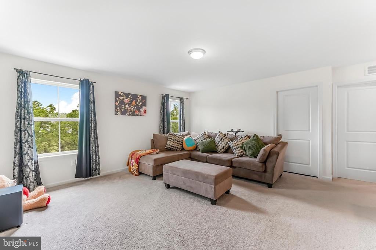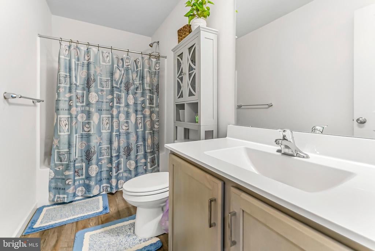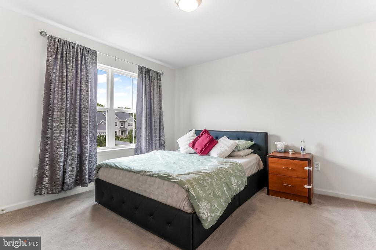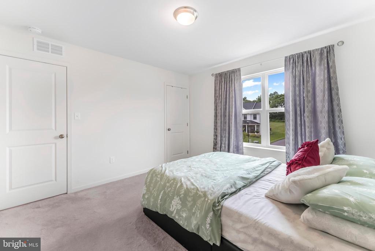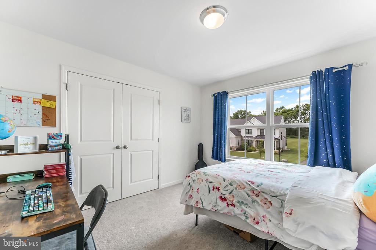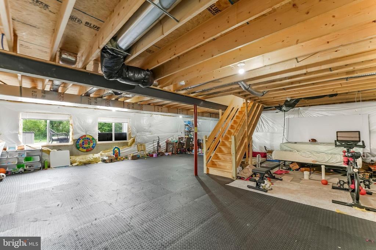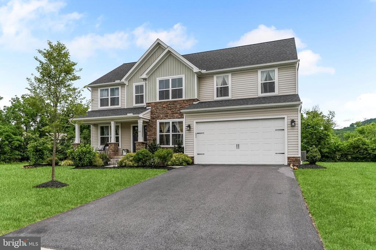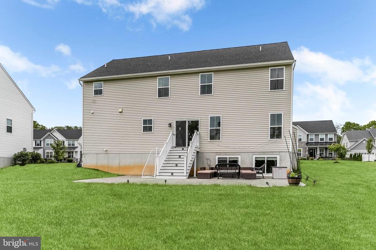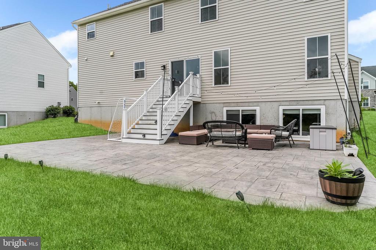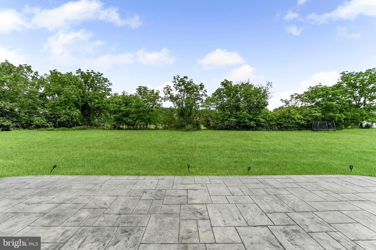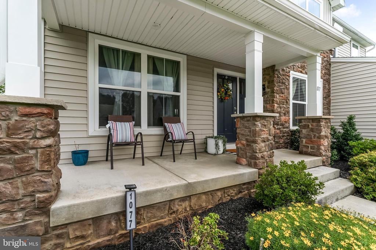Find us on...
Dashboard
- 4 Beds
- 2½ Baths
- 2,772 Sqft
- .44 Acres
1077 Ryebrook Rd
Welcome to this beautifully crafted home by Berks New Homes, where thoughtful design and energy efficiency come together in a serene, family-friendly neighborhood. A stunning, like-new home nestled in the Glen Ridge Estates community Located in the desirable Glen Ridge Estates in Wilson Schools including parks, restaurants, and shopping centers. Close to The Works at Wyomissing, Body Zone Sports Complex, PA Dutch Farmer’s Market, and Colony Park—perfect for weekend outings Easy access to major routes for commuting and travel. The unfinished basement presents endless potential, offering plenty of storage space and the opportunity to expand your living area. A two-car, front-entry garage and a spacious driveway provide ample parking. Step outside to your private backyard retreat featuring a 30' 24' step-down concrete patio—a spacious 720 sq ft outdoor living area perfect for entertaining. Whether it’s a cozy firepit night, summer BBQs, or a future pergola, this zero-maintenance space is ready for it all, which offers a private view. You don't want to miss this gem. So, make your appointment and make 1077Ryebrook your new home!
Essential Information
- MLS® #PABK2058598
- Price$570,000
- Bedrooms4
- Bathrooms2.50
- Full Baths2
- Half Baths1
- Square Footage2,772
- Acres0.44
- Year Built2022
- TypeResidential
- Sub-TypeDetached
- StyleTraditional, Contemporary
- StatusActive Under Contract
Community Information
- Address1077 Ryebrook Rd
- AreaLower Heidelberg Twp (10249)
- SubdivisionGLEN RIDGE
- CitySINKING SPRING
- CountyBERKS-PA
- StatePA
- MunicipalityLOWER HEIDELBERG TWP
- Zip Code19608
Amenities
- ParkingAsphalt Driveway
- # of Garages2
- ViewTrees/Woods
Garages
Covered Parking, Garage - Side Entry
Interior
- HeatingForced Air
- CoolingCentral A/C
- Has BasementYes
- BasementPoured Concrete
- FireplaceYes
- # of Fireplaces1
- # of Stories2
- Stories2 Story
Exterior
- Exterior FeaturesPatio
- RoofShingle
Foundation
Concrete Perimeter, Active Radon Mitigation
School Information
- DistrictWILSON
- HighWILSON
Additional Information
- Date ListedJune 11th, 2025
- Days on Market126
- ZoningRESIDENTIAL
Listing Details
- OfficeColdwell Banker Realty
- Office Contact6105661100
Price Change History for 1077 Ryebrook Rd, SINKING SPRING, PA (MLS® #PABK2058598)
| Date | Details | Price | Change |
|---|---|---|---|
| Active Under Contract (from Active) | – | – | |
| Price Reduced | $570,000 | $5,000 (0.87%) | |
| Price Reduced | $575,000 | $5,000 (0.86%) | |
| Price Reduced | $580,000 | $10,000 (1.69%) | |
| Price Reduced | $590,000 | $5,000 (0.84%) | |
| Show More (2) | |||
| Price Reduced | $595,000 | $15,000 (2.46%) | |
| Price Reduced (from $617,999) | $610,000 | $7,999 (1.29%) | |
 © 2020 BRIGHT, All Rights Reserved. Information deemed reliable but not guaranteed. The data relating to real estate for sale on this website appears in part through the BRIGHT Internet Data Exchange program, a voluntary cooperative exchange of property listing data between licensed real estate brokerage firms in which Coldwell Banker Residential Realty participates, and is provided by BRIGHT through a licensing agreement. Real estate listings held by brokerage firms other than Coldwell Banker Residential Realty are marked with the IDX logo and detailed information about each listing includes the name of the listing broker.The information provided by this website is for the personal, non-commercial use of consumers and may not be used for any purpose other than to identify prospective properties consumers may be interested in purchasing. Some properties which appear for sale on this website may no longer be available because they are under contract, have Closed or are no longer being offered for sale. Some real estate firms do not participate in IDX and their listings do not appear on this website. Some properties listed with participating firms do not appear on this website at the request of the seller.
© 2020 BRIGHT, All Rights Reserved. Information deemed reliable but not guaranteed. The data relating to real estate for sale on this website appears in part through the BRIGHT Internet Data Exchange program, a voluntary cooperative exchange of property listing data between licensed real estate brokerage firms in which Coldwell Banker Residential Realty participates, and is provided by BRIGHT through a licensing agreement. Real estate listings held by brokerage firms other than Coldwell Banker Residential Realty are marked with the IDX logo and detailed information about each listing includes the name of the listing broker.The information provided by this website is for the personal, non-commercial use of consumers and may not be used for any purpose other than to identify prospective properties consumers may be interested in purchasing. Some properties which appear for sale on this website may no longer be available because they are under contract, have Closed or are no longer being offered for sale. Some real estate firms do not participate in IDX and their listings do not appear on this website. Some properties listed with participating firms do not appear on this website at the request of the seller.
Listing information last updated on November 11th, 2025 at 6:03pm CST.


