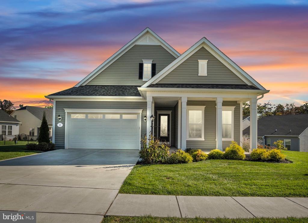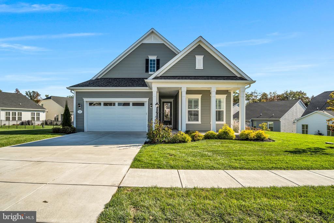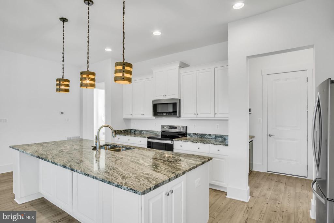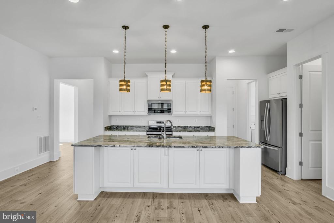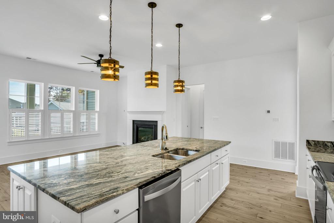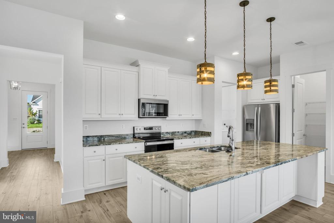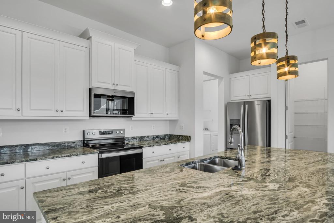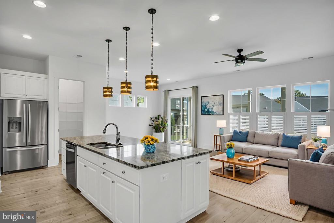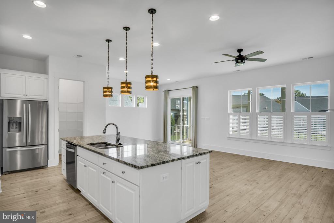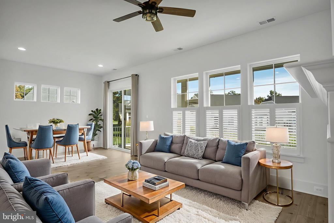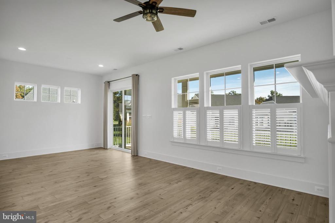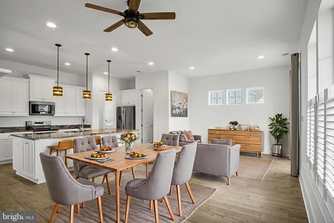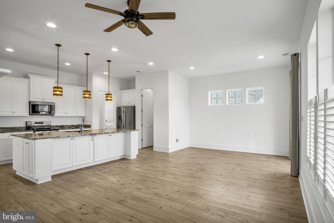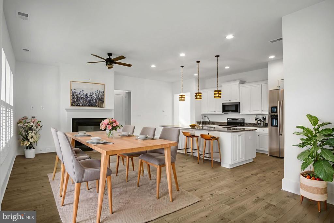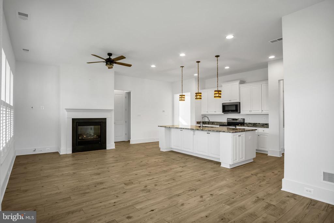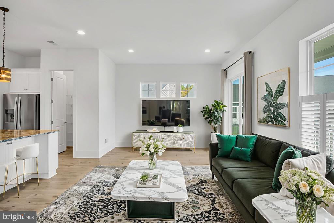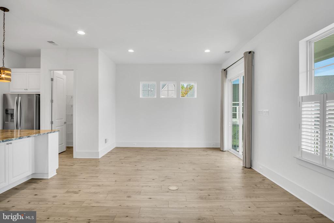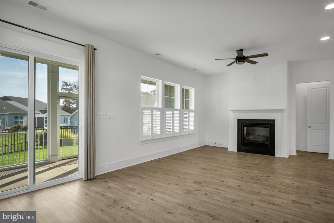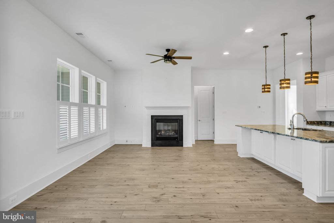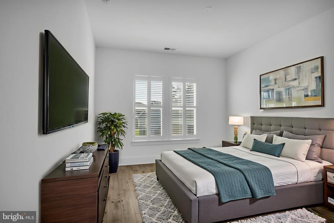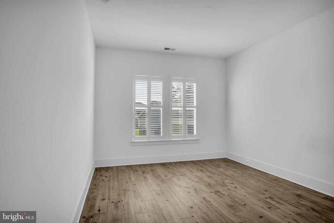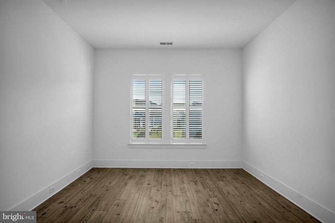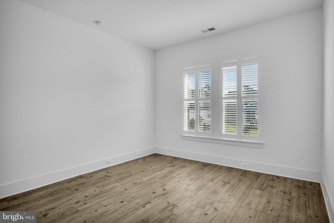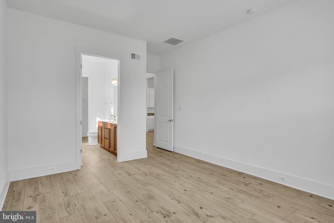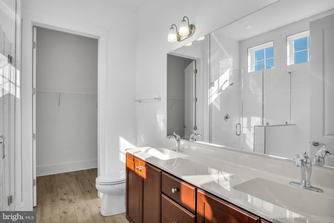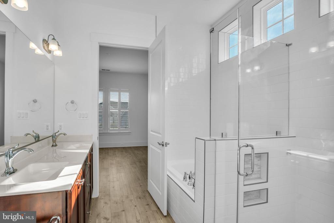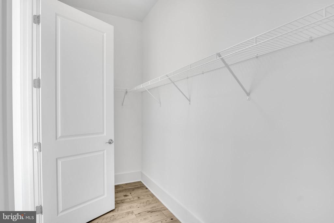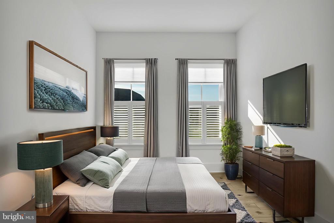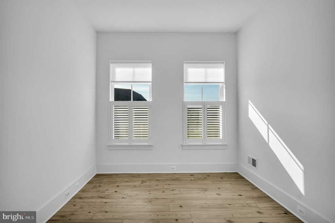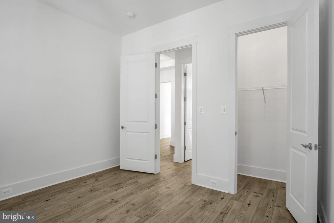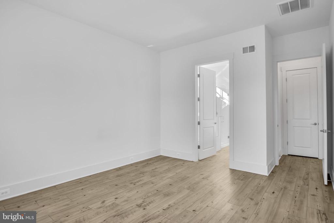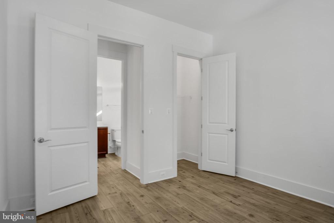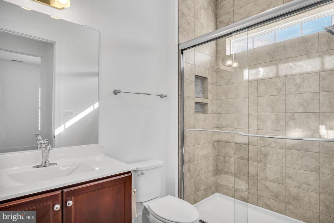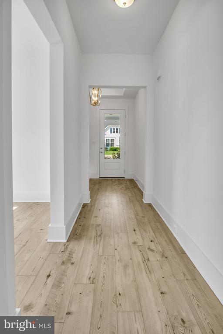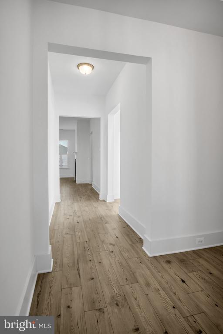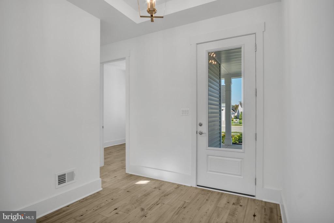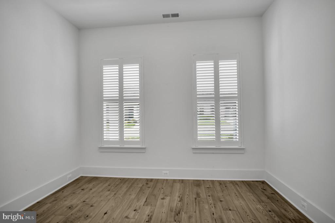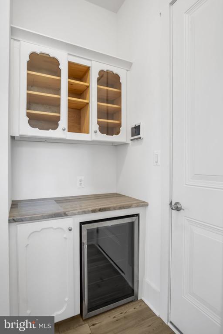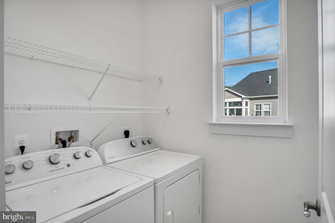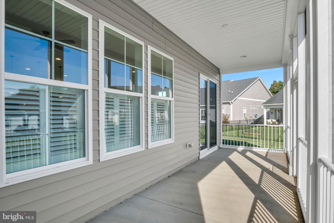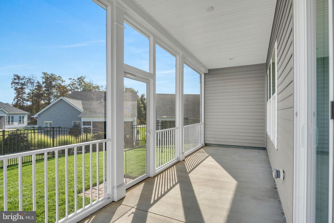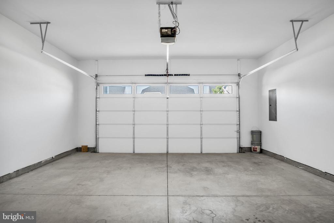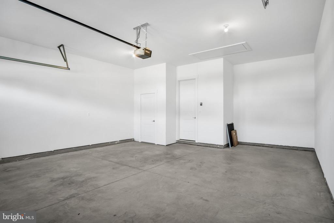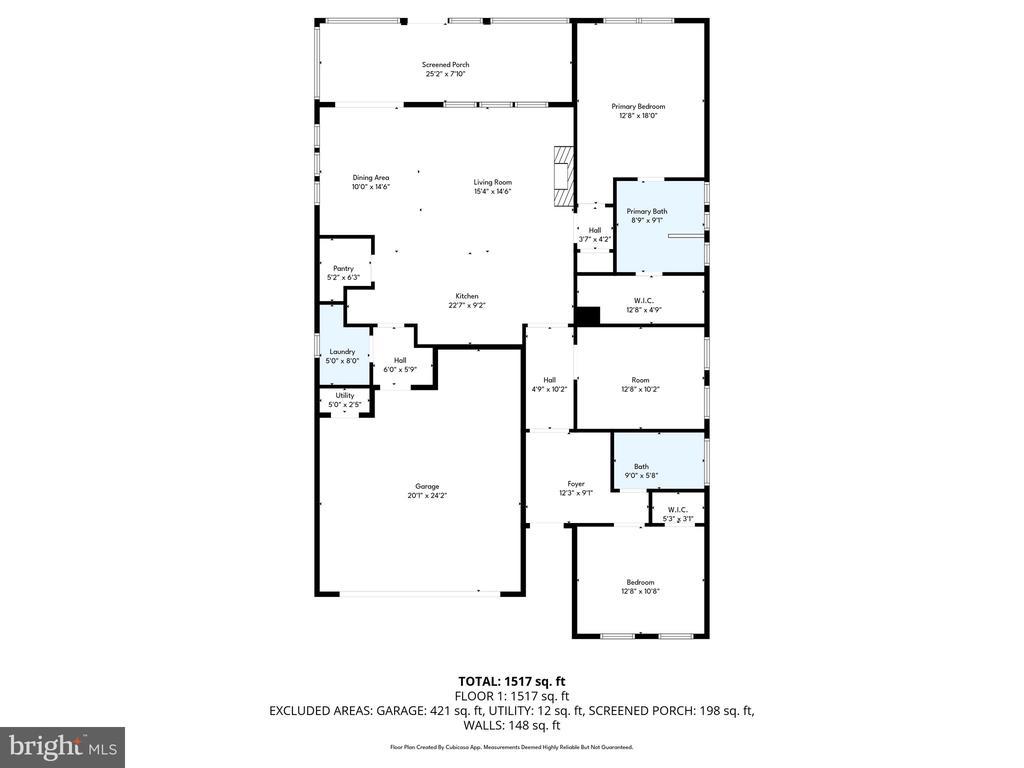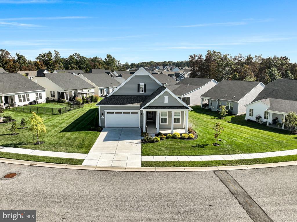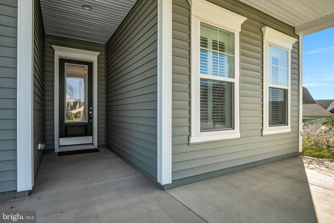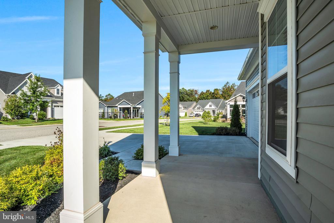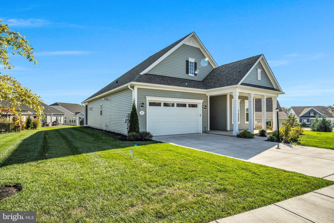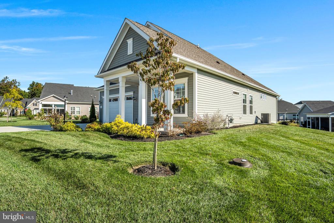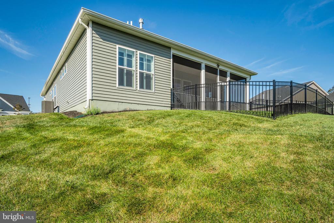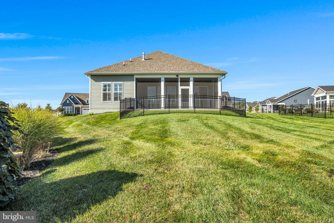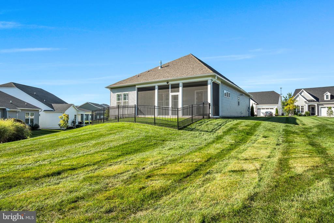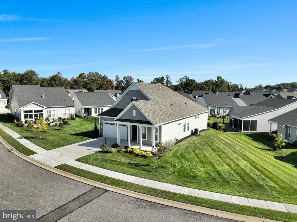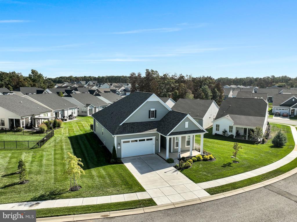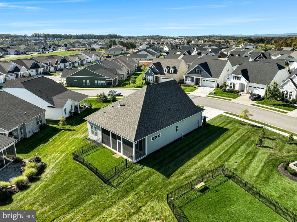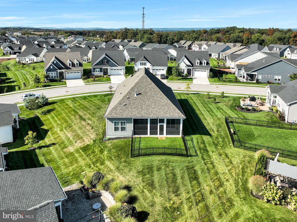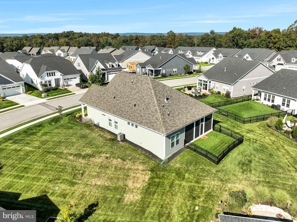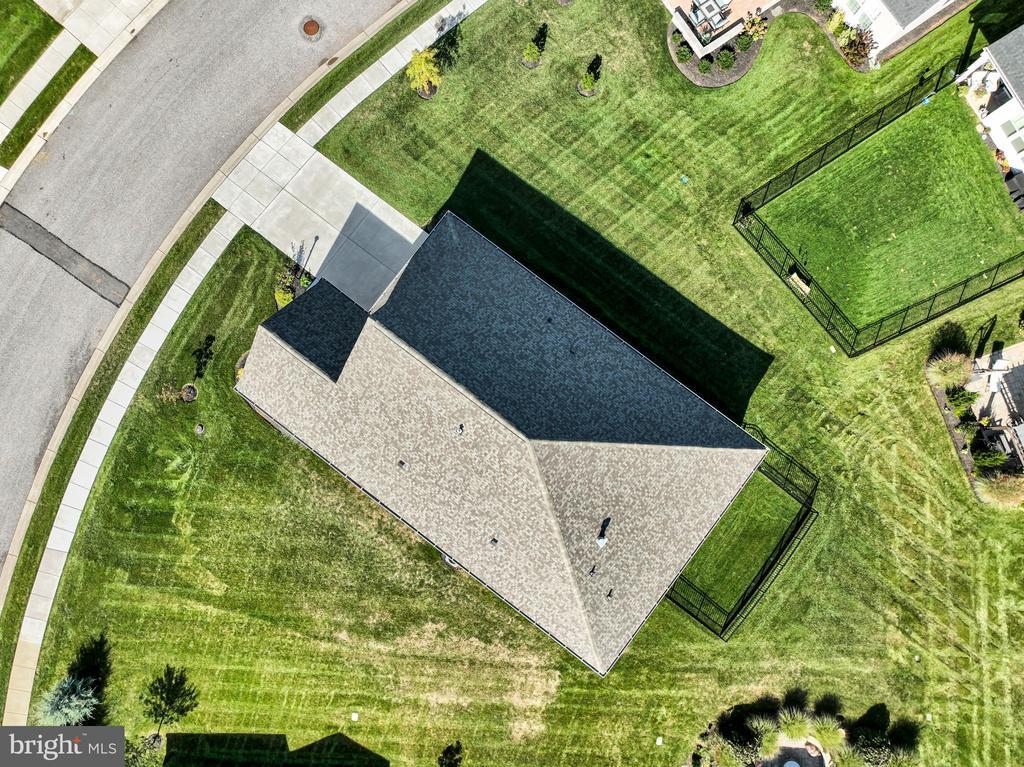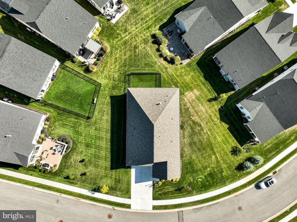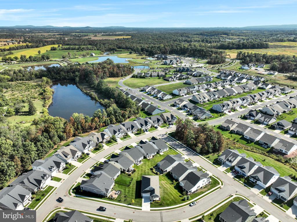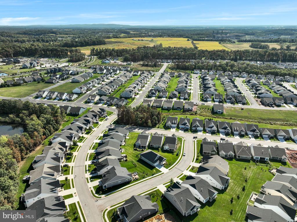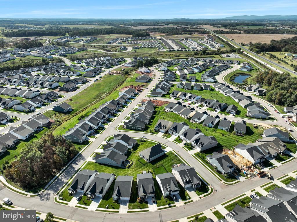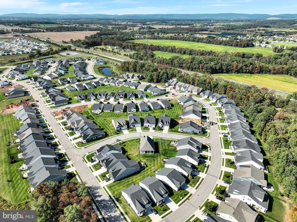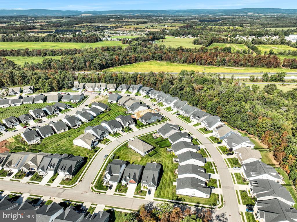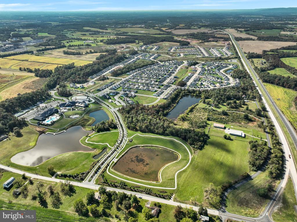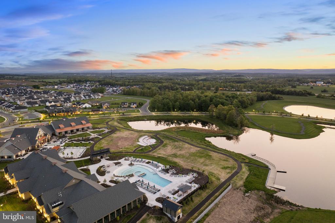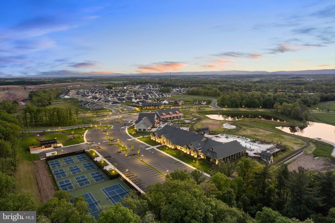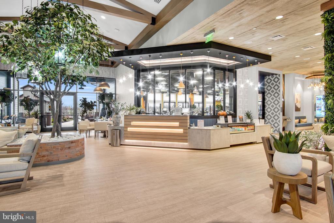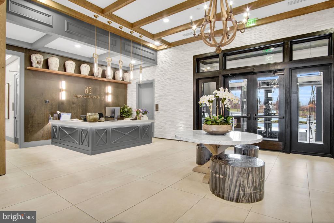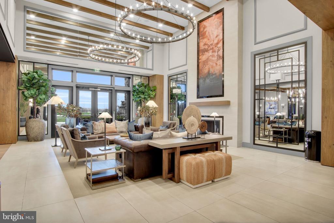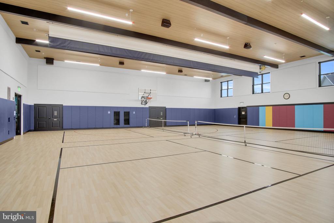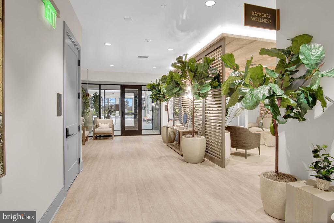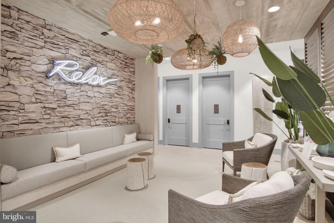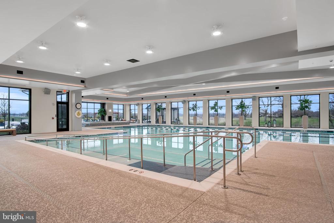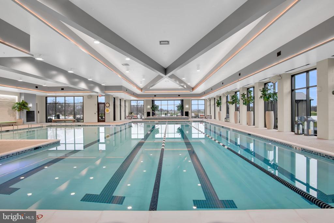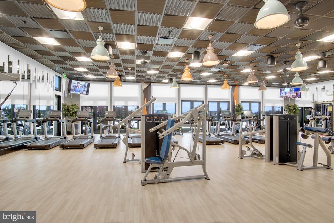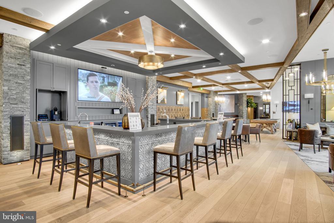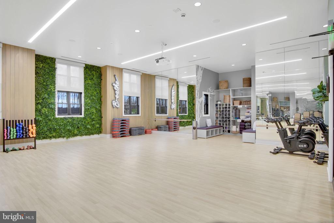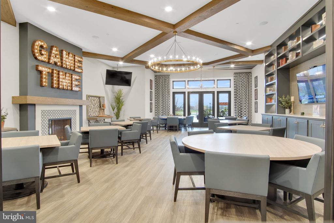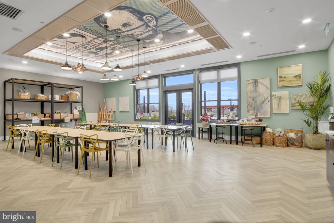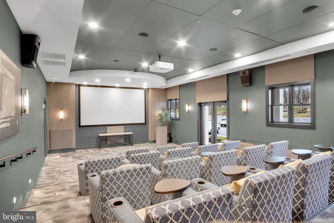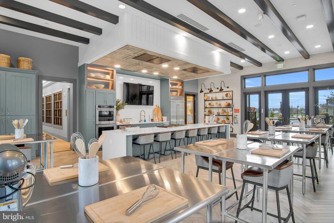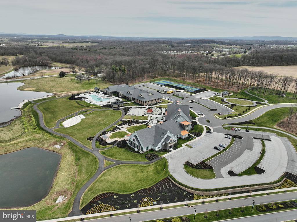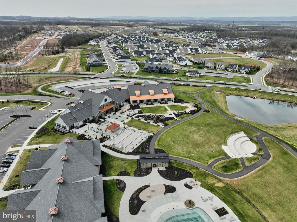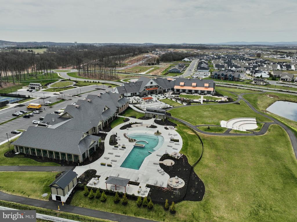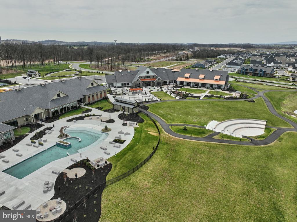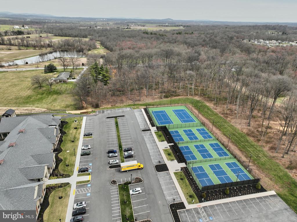Find us on...
Dashboard
- 2 Beds
- 2 Baths
- 1,733 Sqft
- ¼ Acres
23 Highland View Ln
Welcome to 23 Highland View Lane in Amblebrook. This DRB Enthusiast model is uniquely situated in the center of two lots and was built with attention to detail. Throughout construction, the owner worked closely with the project manager and also brought in a private inspector, who noted this was one of the best-built homes he had seen in the community. Every stud was treated with a 30-year termite preventative, offering rare peace of mind not typically found in homes. Inside, the open floor plan showcases upgraded luxury vinyl plank flooring, a beautifully designed kitchen with fantasy brown granite countertops, upgraded pendant lighting, added windows in the café area, and a cozy fireplace in the great room. The primary suite is complete with an upgraded bath featuring a large soaking tub, expanded shower with upgraded doors, and tasteful finishes throughout. There is also a "flex room" that can easily adapt to your lifestyle. You could use it as a home office, craft space, guest room, or cozy reading nook. A rough-in for a utility sink was added in the laundry room, and all Whirlpool appliances include a transferable extended warranty. The HVAC system also has a transferable maintenance agreement in place. After settlement, the owners continued to enhance the home with a screened-in porch, backyard fence, and plantation shutters in the great room, bedrooms, and flex room, along with pull-down shades in the flex room. Additional upgrades include a custom coffee bar with cabinets, granite, and mini-fridge, a water softener with a maintenance agreement, washer and dryer with warranty, utility shelving, a ceiling fan with light in the great room, and a motion detector light at the rear entry. This home offers all the benefits of new construction without the wait, paired with the vibrant 55+ lifestyle of Amblebrook. Also, because of its location, an irrigation system is in place, that you won't find in a new build! Residents enjoy an expansive clubhouse with indoor and outdoor pools, state-of-the-art fitness and wellness centers, walking trails, sports courts, a community garden, a dog park, and a full calendar of clubs, activities, and events designed to bring neighbors together. Every day here feels like a retreat.
Essential Information
- MLS® #PAAD2020060
- Price$462,500
- Bedrooms2
- Bathrooms2.00
- Full Baths2
- Square Footage1,733
- Acres0.25
- Year Built2023
- TypeResidential
- Sub-TypeDetached
- StyleCraftsman
- StatusActive
Community Information
- Address23 Highland View Ln
- AreaStraban Twp (14338)
- SubdivisionAMBLEBROOK
- CityGETTYSBURG
- CountyADAMS-PA
- StatePA
- MunicipalitySTRABAN TWP
- Zip Code17325
Amenities
- ParkingConcrete Driveway
- # of Garages2
- Has PoolYes
Garages
Garage - Front Entry, Garage Door Opener, Inside Access
Interior
- HeatingForced Air
- CoolingCeiling Fan(s), Central A/C
- FireplaceYes
- # of Fireplaces1
- FireplacesGas/Propane
- # of Stories1
- Stories1 Story
Exterior
- ExteriorVinyl Siding
- RoofArchitectural Shingle
- FoundationSlab
Exterior Features
Udrgrd Lwn Sprnklr, Porch-screened, Porch(es), Wrought Iron
School Information
- DistrictGETTYSBURG AREA
Additional Information
- Date ListedOctober 3rd, 2025
- Days on Market38
- ZoningRESIDENTIAL
Listing Details
- Office Contact(717) 398-0220
Office
Iron Valley Real Estate Gettysburg
Price Change History for 23 Highland View Ln, GETTYSBURG, PA (MLS® #PAAD2020060)
| Date | Details | Price | Change |
|---|---|---|---|
| Price Reduced (from $464,900) | $462,500 | $2,400 (0.52%) |
 © 2020 BRIGHT, All Rights Reserved. Information deemed reliable but not guaranteed. The data relating to real estate for sale on this website appears in part through the BRIGHT Internet Data Exchange program, a voluntary cooperative exchange of property listing data between licensed real estate brokerage firms in which Coldwell Banker Residential Realty participates, and is provided by BRIGHT through a licensing agreement. Real estate listings held by brokerage firms other than Coldwell Banker Residential Realty are marked with the IDX logo and detailed information about each listing includes the name of the listing broker.The information provided by this website is for the personal, non-commercial use of consumers and may not be used for any purpose other than to identify prospective properties consumers may be interested in purchasing. Some properties which appear for sale on this website may no longer be available because they are under contract, have Closed or are no longer being offered for sale. Some real estate firms do not participate in IDX and their listings do not appear on this website. Some properties listed with participating firms do not appear on this website at the request of the seller.
© 2020 BRIGHT, All Rights Reserved. Information deemed reliable but not guaranteed. The data relating to real estate for sale on this website appears in part through the BRIGHT Internet Data Exchange program, a voluntary cooperative exchange of property listing data between licensed real estate brokerage firms in which Coldwell Banker Residential Realty participates, and is provided by BRIGHT through a licensing agreement. Real estate listings held by brokerage firms other than Coldwell Banker Residential Realty are marked with the IDX logo and detailed information about each listing includes the name of the listing broker.The information provided by this website is for the personal, non-commercial use of consumers and may not be used for any purpose other than to identify prospective properties consumers may be interested in purchasing. Some properties which appear for sale on this website may no longer be available because they are under contract, have Closed or are no longer being offered for sale. Some real estate firms do not participate in IDX and their listings do not appear on this website. Some properties listed with participating firms do not appear on this website at the request of the seller.
Listing information last updated on November 9th, 2025 at 9:15am CST.


