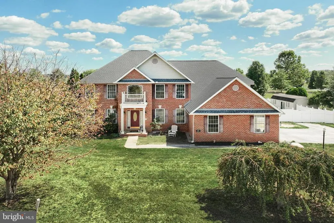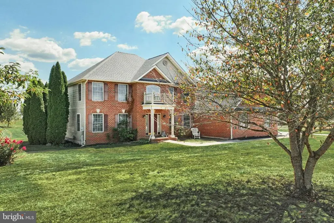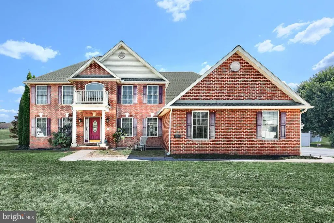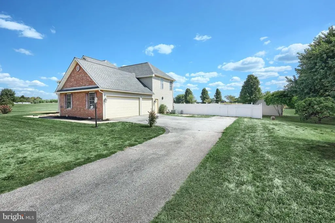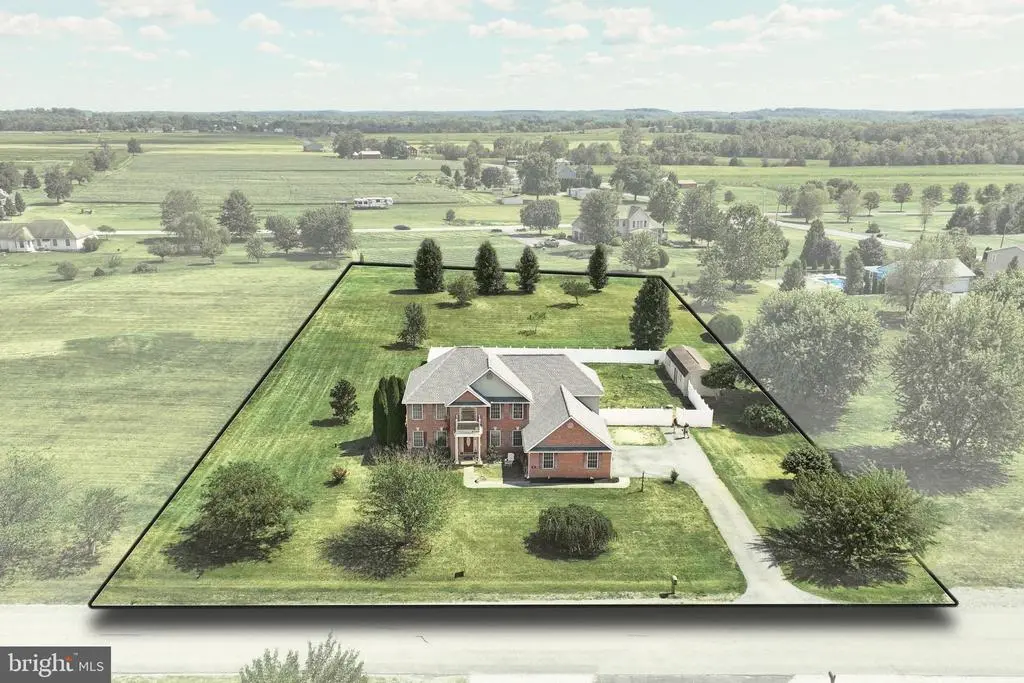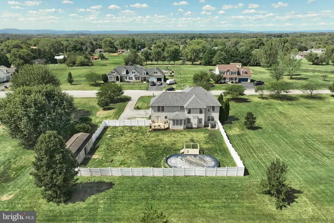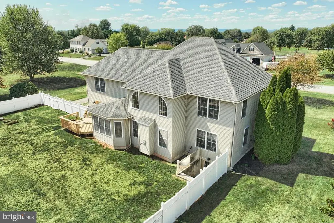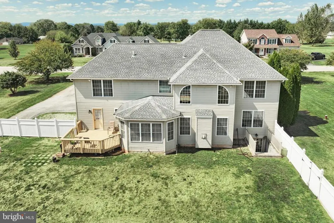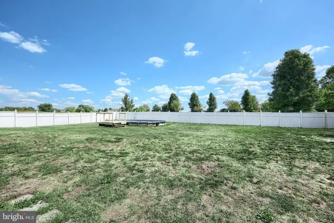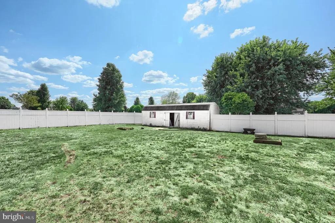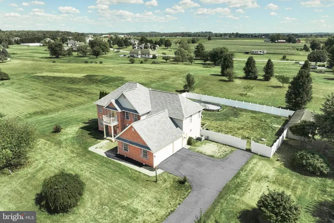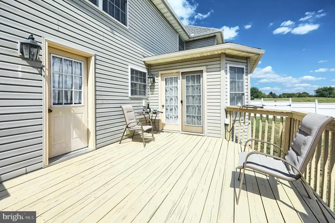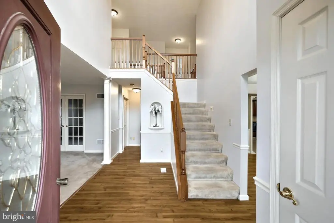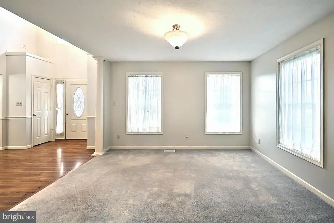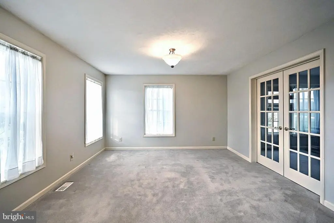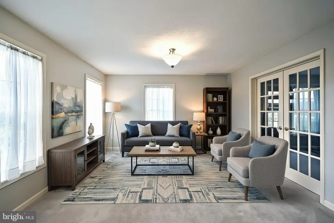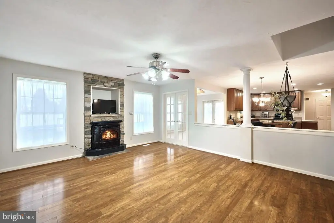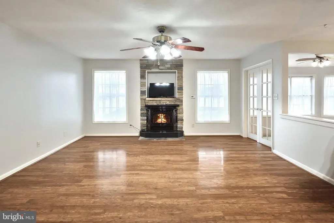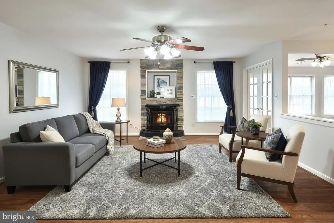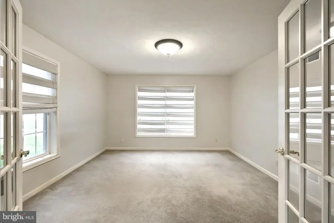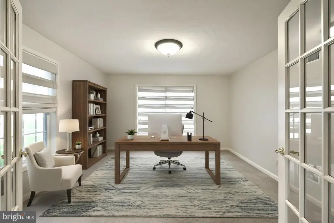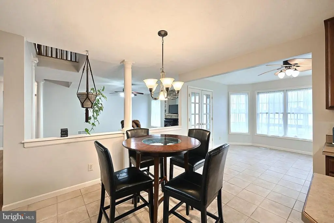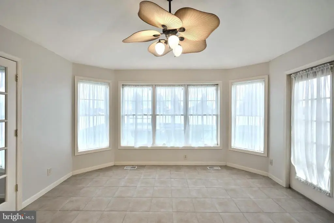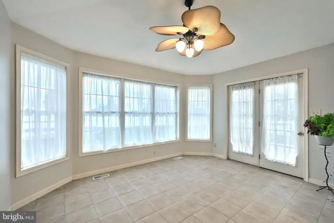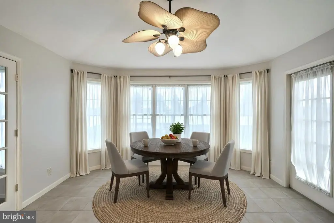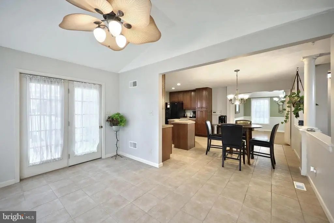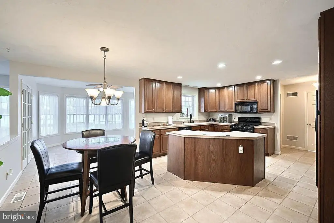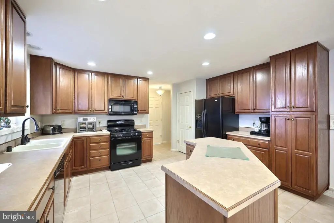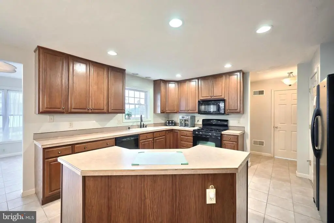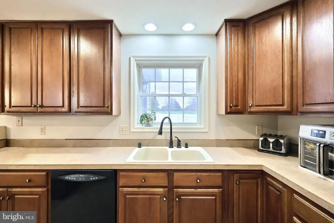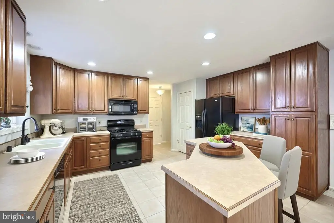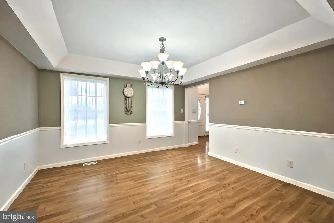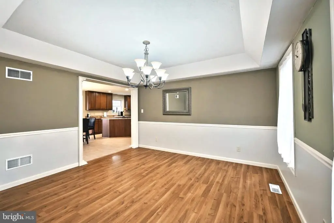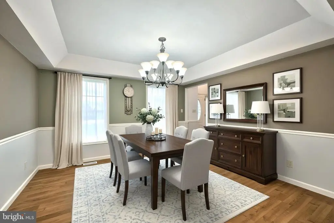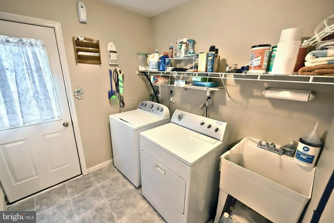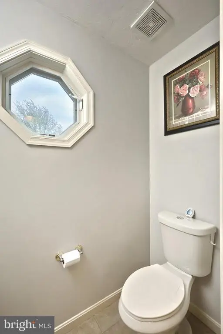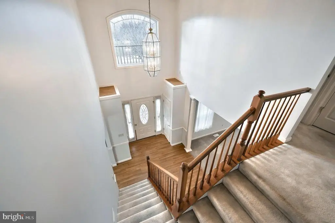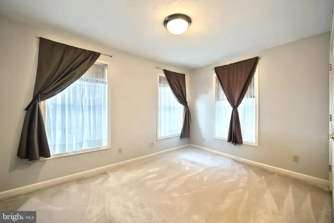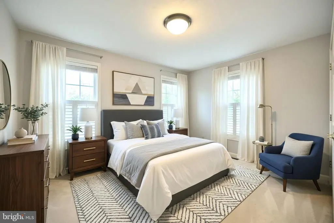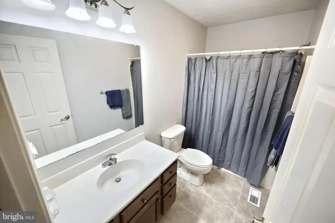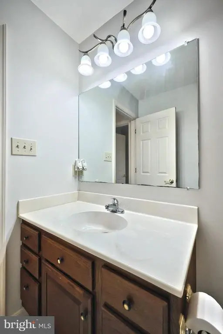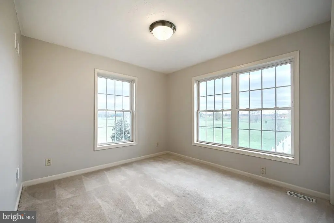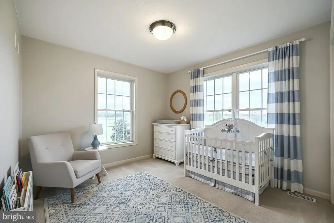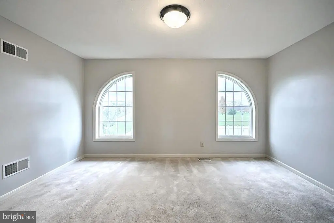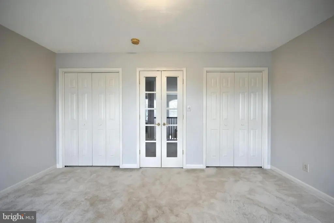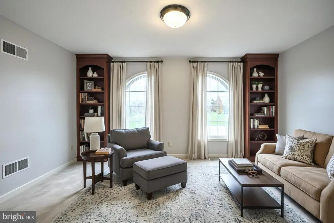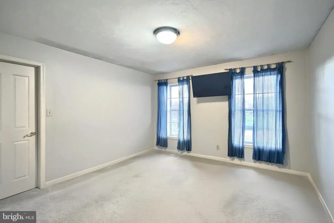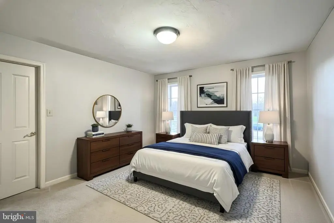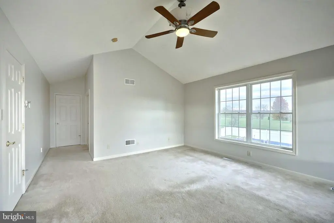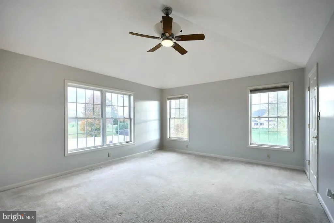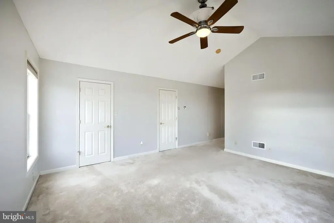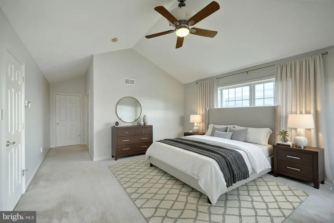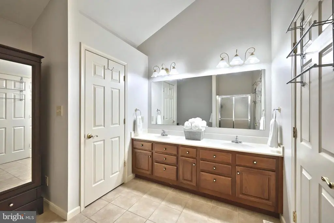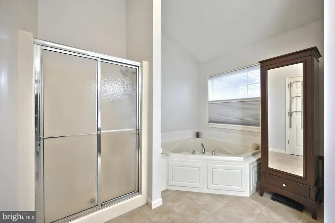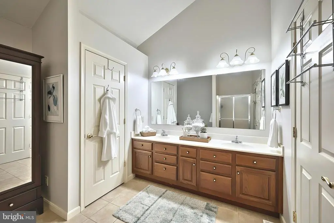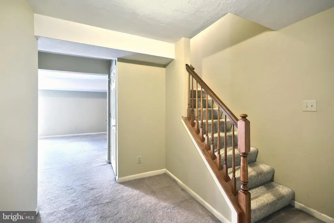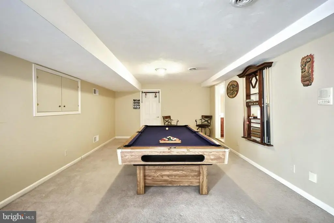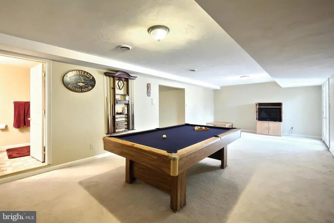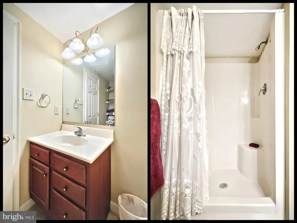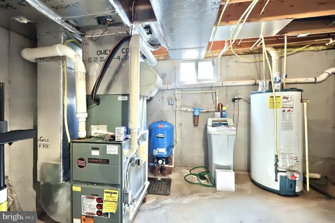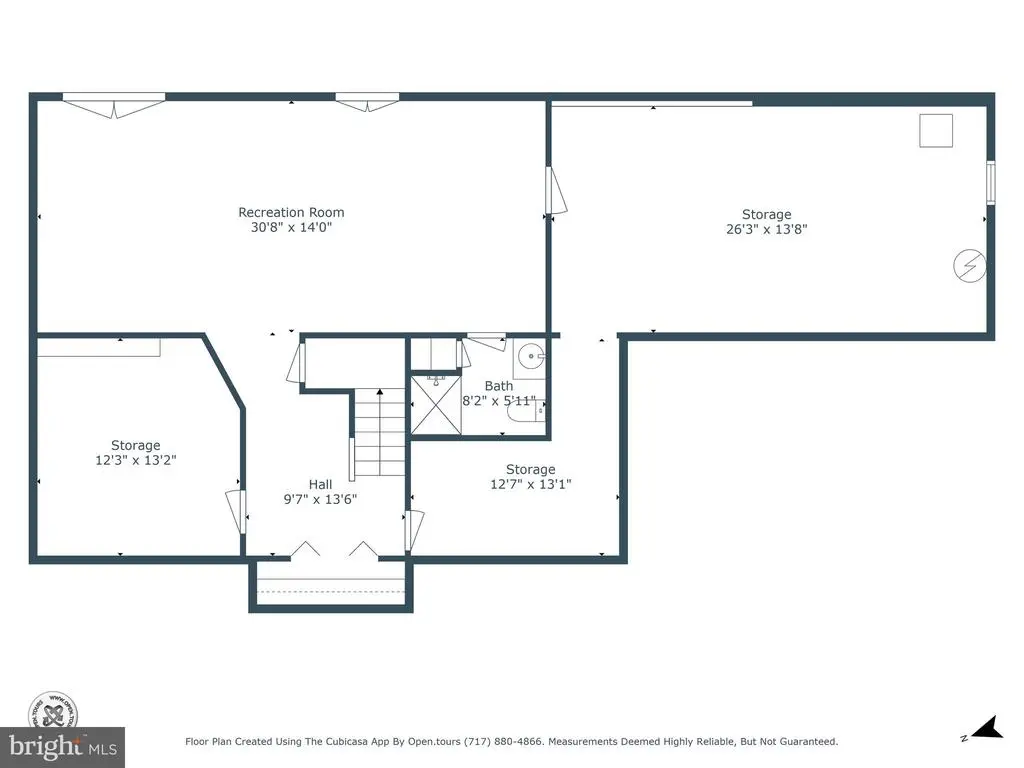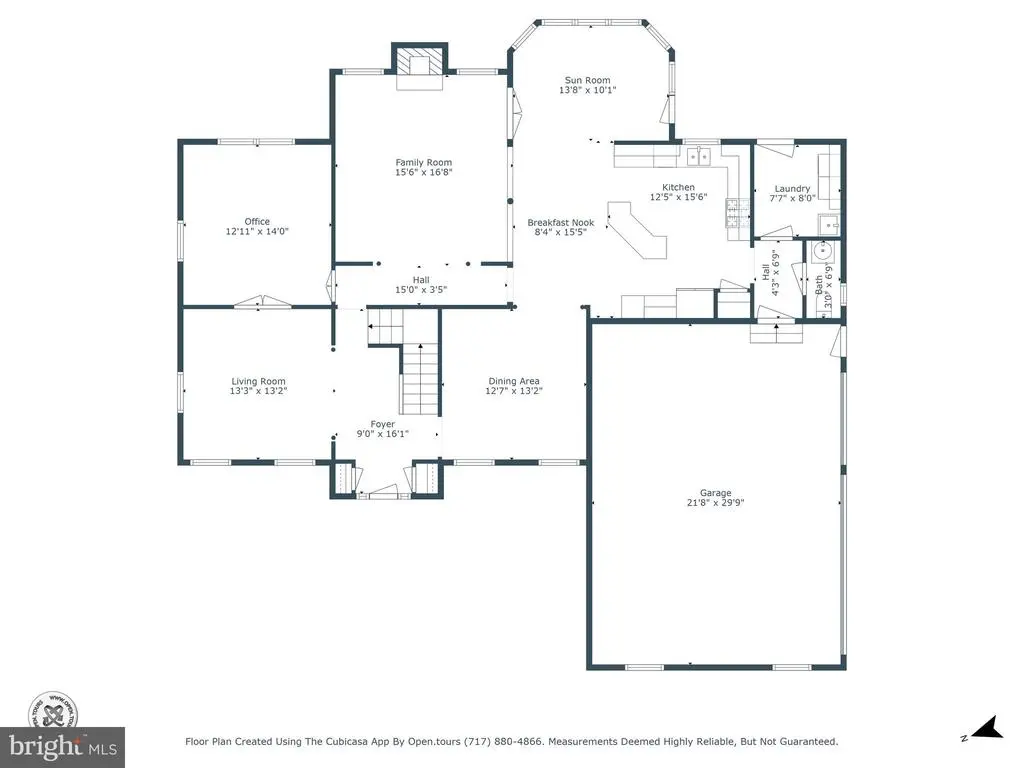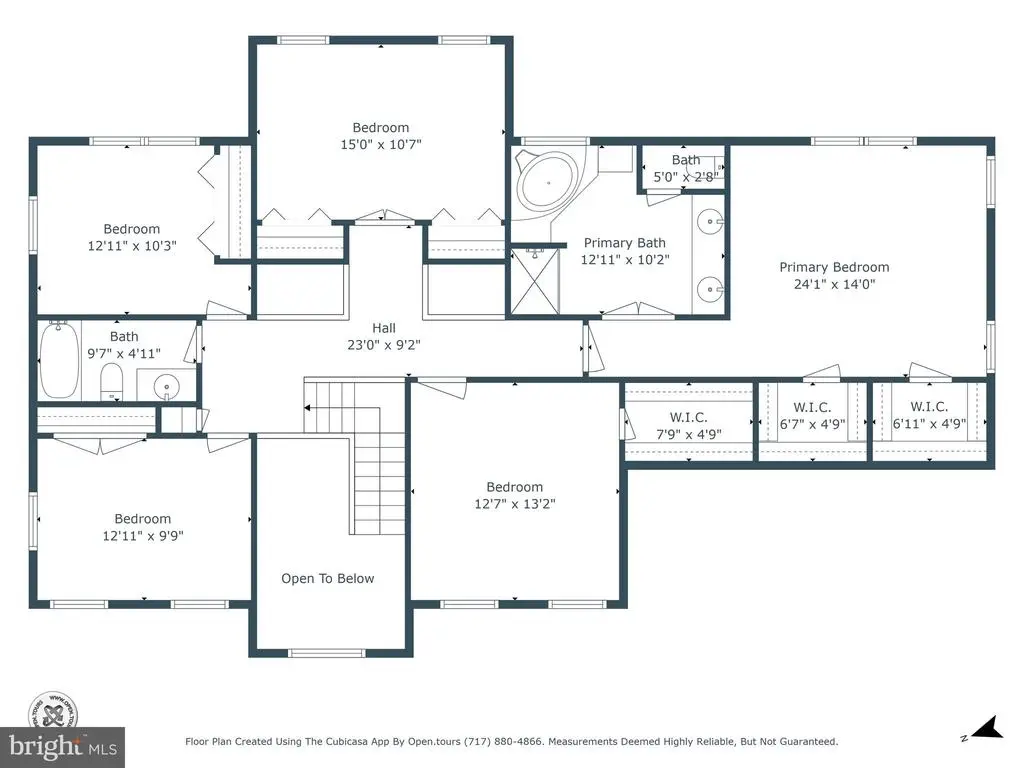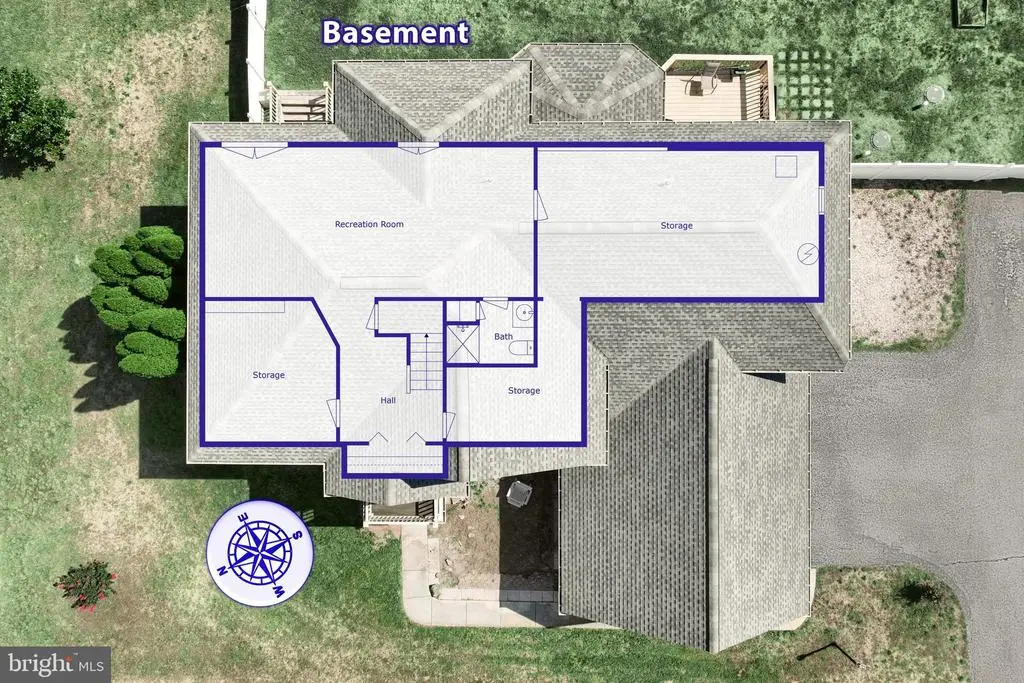Find us on...
Dashboard
- 5 Beds
- 3½ Baths
- 4,401 Sqft
- 2 Acres
37 Amanda Dr
PRICE REDUCED! Home has been freshly painted! Beautiful estate home located in Littlestown that was custom built on 2 acres of land! This 5 bedroom 3.5 bath home has 3600 square feet of finished space on the main and 2nd level, and approximately 800 square feet of finished space in the lower level. The kitchen has ceramic tile, a breakfast bar and ceiling high cabinetry. There is also a sunroom area to enjoy your coffee on those sunny mornings. The 3 car garage allows room for your cars and toys....there is a formal living room and a formal dining room and the first floor laundry provides lots of convenience! The oversized family room has decorative columns, a ceiling fan and newer laminate. In the family room there is also a pellet stove with a fireplace insert that provides heat throughout the home. When you walk into the foyer you are greeted by a two story open foyer....a special attraction in this foyer is that the chandelier is on a lift so you can hoist it down for cleaning!!! And of course the closets on either side of the front door are also a plus! There is a den on the main level that can serve as an office, music room or playroom. There are a total of 5 bedrooms on the second level. The primary bedroom and bath have vaulted ceilings, a jetted tub, double vanity and a ceiling fan. All bedrooms are oversized with carpeting and plenty of closet storage. Make your way to the lower level and enjoy the finished area with a full bath. There is also a walk out for convenience. Improvements are the following: whole house generator, whole house vacuum, an intercom system , replaced well pump, new roof in 2023, and a 1000 gallon propane tank that the sellers own. Total finished square footage of the home is approximately 4401 square feet. Total square footage including unfinished space is approximately 6034. As you move outdoors enjoy the fenced yard, deck area and above ground pool. The 14x44 shed provides additional room to accommodate all your outside projects. Don't wait....schedule your showing today!
Essential Information
- MLS® #PAAD2019754
- Price$624,900
- Bedrooms5
- Bathrooms3.50
- Full Baths3
- Half Baths1
- Square Footage4,401
- Acres2.00
- Year Built2004
- TypeResidential
- Sub-TypeDetached
- StyleColonial, Contemporary
- StatusActive
Community Information
- Address37 Amanda Dr
- AreaGermany Twp
- SubdivisionHUNTERS RIDGE
- CityLITTLESTOWN
- CountyADAMS-PA
- StatePA
- MunicipalityGERMANY TWP
- Zip Code17340
Amenities
- ParkingPaved Driveway
- # of Garages3
- Has PoolYes
- PoolAbove Ground
Amenities
Intercom, Central Vacuum, Stove - Pellet
Garages
Garage - Side Entry, Inside Access, Oversized
Interior
- HeatingForced Air
- CoolingCentral A/C
- Has BasementYes
- FireplaceYes
- # of Fireplaces1
- Stories2
Appliances
Built-In Microwave, Built-In Range, Dishwasher, Dryer, Washer
Basement
Partially Finished, Shelving, Outside Entrance
Exterior
- ExteriorBrick, Vinyl Siding
- Exterior FeaturesDeck(s),Above Ground
- WindowsDouble Hung
- ConstructionBrick, Vinyl Siding
- FoundationBlock
School Information
- DistrictLITTLESTOWN AREA
Additional Information
- Date ListedSeptember 16th, 2025
- Days on Market69
- ZoningRESIDENTIAL
Listing Details
- Office Contact7177555599
Office
Keller Williams Keystone Realty
Price Change History for 37 Amanda Dr, LITTLESTOWN, PA (MLS® #PAAD2019754)
| Date | Details | Price | Change |
|---|---|---|---|
| Price Reduced (from $649,900) | $624,900 | $25,000 (3.85%) |
 © 2020 BRIGHT, All Rights Reserved. Information deemed reliable but not guaranteed. The data relating to real estate for sale on this website appears in part through the BRIGHT Internet Data Exchange program, a voluntary cooperative exchange of property listing data between licensed real estate brokerage firms in which Coldwell Banker Residential Realty participates, and is provided by BRIGHT through a licensing agreement. Real estate listings held by brokerage firms other than Coldwell Banker Residential Realty are marked with the IDX logo and detailed information about each listing includes the name of the listing broker.The information provided by this website is for the personal, non-commercial use of consumers and may not be used for any purpose other than to identify prospective properties consumers may be interested in purchasing. Some properties which appear for sale on this website may no longer be available because they are under contract, have Closed or are no longer being offered for sale. Some real estate firms do not participate in IDX and their listings do not appear on this website. Some properties listed with participating firms do not appear on this website at the request of the seller.
© 2020 BRIGHT, All Rights Reserved. Information deemed reliable but not guaranteed. The data relating to real estate for sale on this website appears in part through the BRIGHT Internet Data Exchange program, a voluntary cooperative exchange of property listing data between licensed real estate brokerage firms in which Coldwell Banker Residential Realty participates, and is provided by BRIGHT through a licensing agreement. Real estate listings held by brokerage firms other than Coldwell Banker Residential Realty are marked with the IDX logo and detailed information about each listing includes the name of the listing broker.The information provided by this website is for the personal, non-commercial use of consumers and may not be used for any purpose other than to identify prospective properties consumers may be interested in purchasing. Some properties which appear for sale on this website may no longer be available because they are under contract, have Closed or are no longer being offered for sale. Some real estate firms do not participate in IDX and their listings do not appear on this website. Some properties listed with participating firms do not appear on this website at the request of the seller.
Listing information last updated on November 24th, 2025 at 10:23pm CST.


