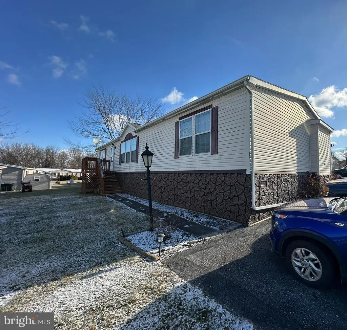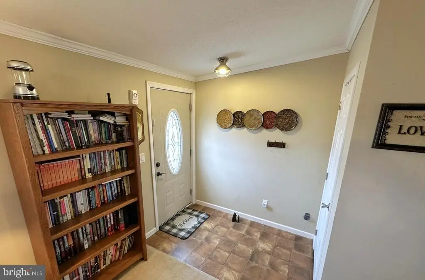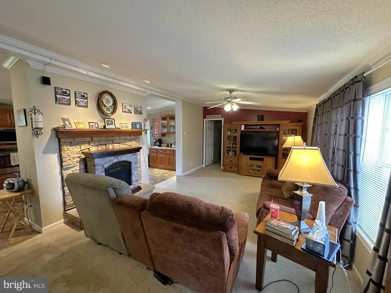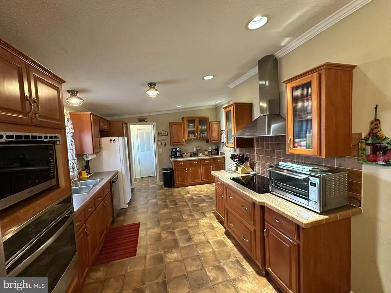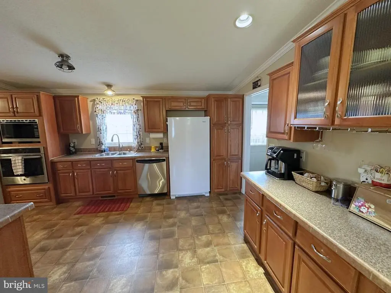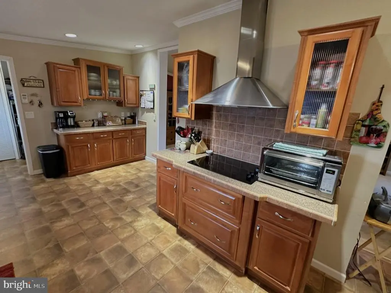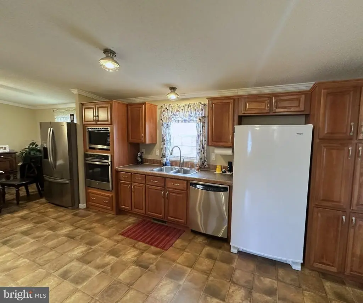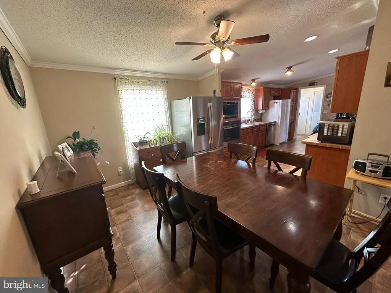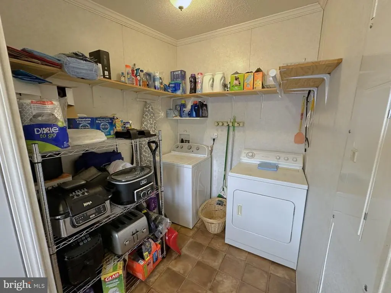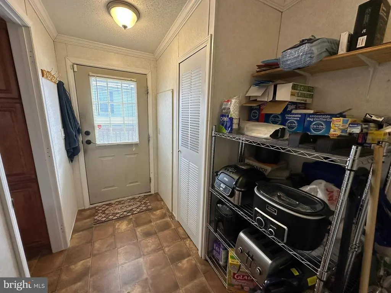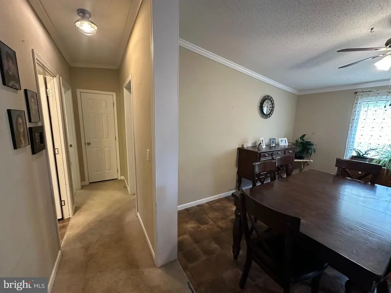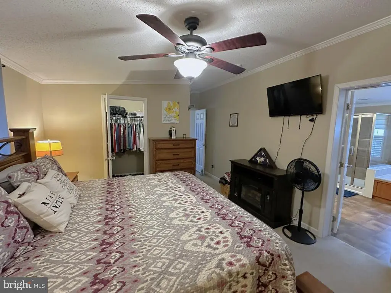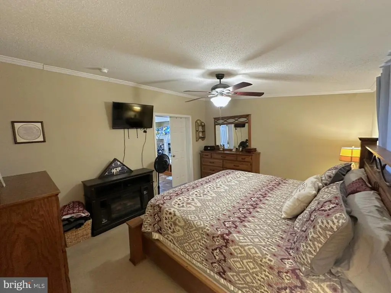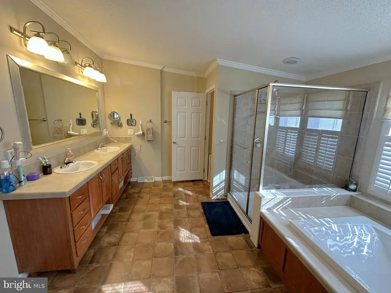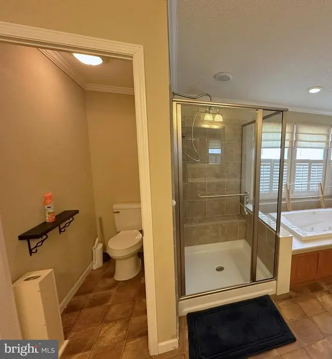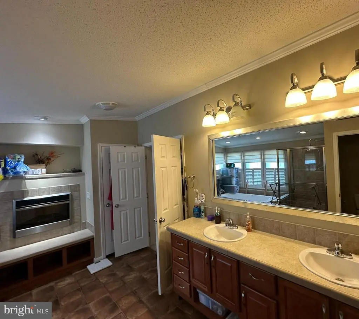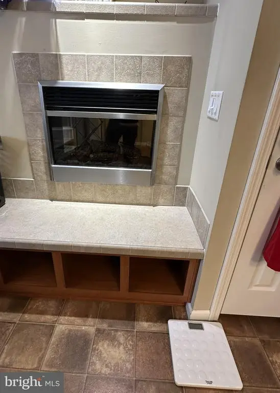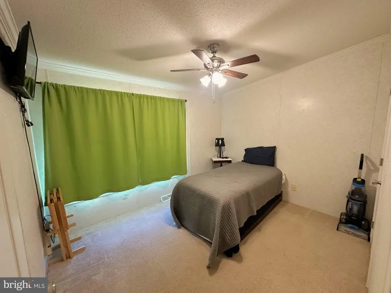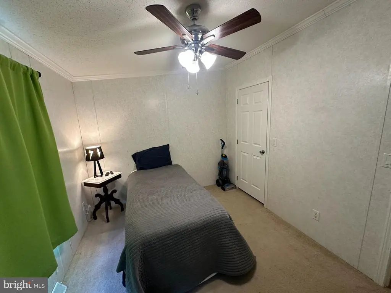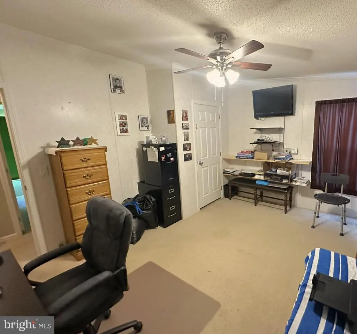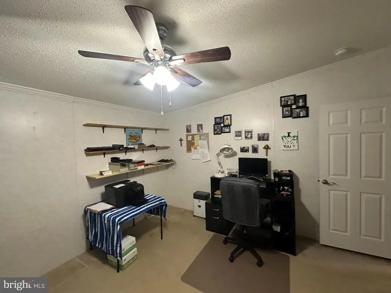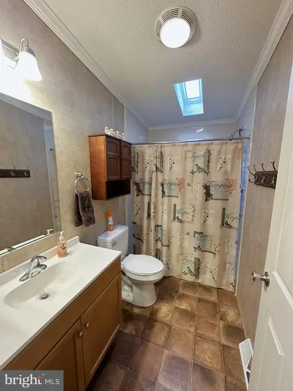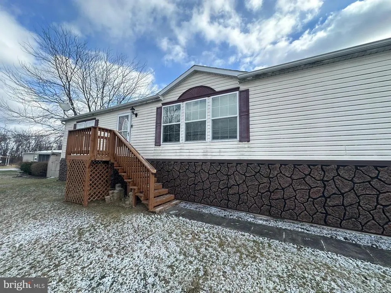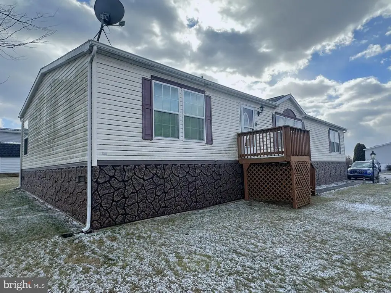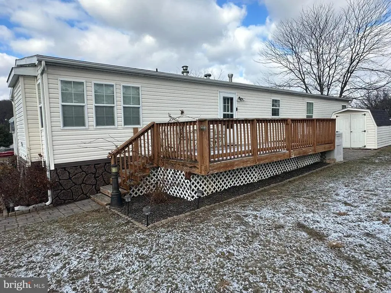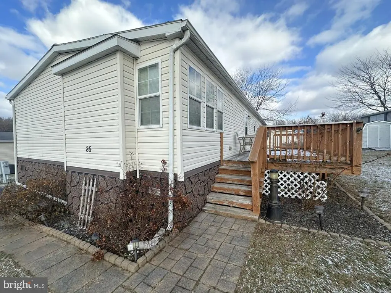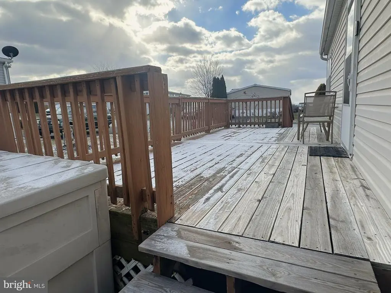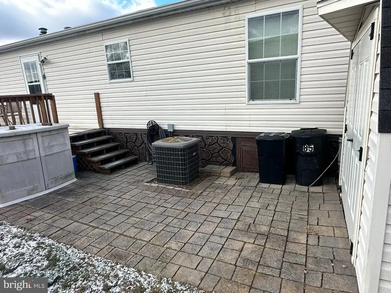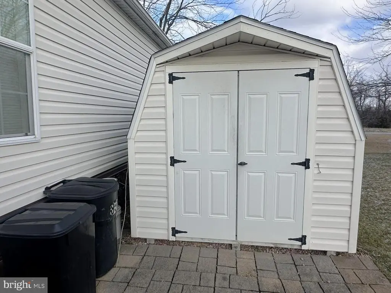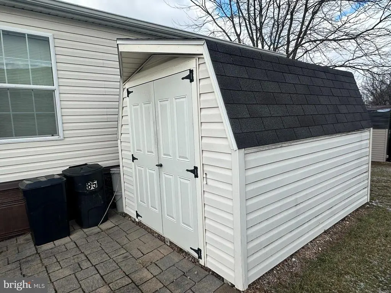Find us on...
Dashboard
- 3 Beds
- 2 Baths
- 1,792 Sqft
- 269 DOM
85 Raptor Dr
3 Bedrooms, 2 full baths with large living room with propane gas fireplace, large kitchen/dining combo, with recessed lighting, cathedral ceiling and crown moulding throughout. The kitchen has loads of counter space and storage with raised panel cabinets with adjustable shelving, double stainless-steel sink, and stainless exhaust fan over G.E. electric range top stove. This home is heated with a Coleman propane forced hot air furnace and has central air. There is a 10’ x 21’ deck, 10’ x 12’ patio, 8’ x 10’ shed, and 2 parking spaces. The windows are thermo pane tilt in with interior grids. Included in the sale: electric G.E. stainless built in oven, microwave, Rangemaster stainless hood, dishwasher, Whirlpool washer and dryer, blinds, and window treatments. Lot rent for new owner will be $875 per month. (Buyer must be approved thru Legacy Eagle View LLC) (Seller would like up to a 60-day rent back). Please check the Rules and regulation in the MLS documents for Legacy Eagle View.
Essential Information
- MLS® #PAAD2014480
- Price$119,900
- Bedrooms3
- Bathrooms2.00
- Full Baths2
- Square Footage1,792
- Year Built2006
- TypeResidential
- Sub-TypeManufactured
- StatusActive
Style
Modular/Pre-Fabricated, Double Wide
Community Information
- Address85 Raptor Dr
- AreaBerwick Twp
- SubdivisionEAGLE VIEW
- CityHANOVER
- CountyADAMS-PA
- StatePA
- MunicipalityBERWICK TWP
- Zip Code17331
Amenities
- ParkingPaved Driveway
- ViewStreet
Amenities
Carpet, Ceiling Fan(s), Crown Moldings, Entry Level Bedroom, Primary Bath(s), Recessed Lighting, Skylight(s), Walk-in Closet(s), Window Treatments
Interior
- Interior FeaturesFloor Plan - Open
- HeatingForced Air
- CoolingCeiling Fan(s), Central A/C
- FireplaceYes
- # of Fireplaces2
- FireplacesElectric, Gas/Propane
- Stories1
Appliances
Dishwasher, Disposal, Dryer - Electric, Microwave, Range Hood, Refrigerator
Exterior
- ExteriorVinyl Siding
- Lot DescriptionLandscaping
- WindowsInsulated, Screens
- RoofAsphalt
- ConstructionVinyl Siding
- FoundationNone
Exterior Features
Exterior Lighting,Deck(s),Patio(s)
School Information
- DistrictCONEWAGO VALLEY
- ElementaryNEW OXFORD
- MiddleNEW OXFORD
- HighNEW OXFORD SENIOR
Additional Information
- Date ListedFebruary 17th, 2025
- Days on Market269
- ZoningRURAL CONSERVATION
Listing Details
- OfficeRE/MAX Quality Service, Inc.
- Office Contact(717) 632-5111
Price Change History for 85 Raptor Dr, HANOVER, PA (MLS® #PAAD2014480)
| Date | Details | Price | Change |
|---|---|---|---|
| Price Reduced (from $129,900) | $119,900 | $10,000 (7.70%) |
 © 2020 BRIGHT, All Rights Reserved. Information deemed reliable but not guaranteed. The data relating to real estate for sale on this website appears in part through the BRIGHT Internet Data Exchange program, a voluntary cooperative exchange of property listing data between licensed real estate brokerage firms in which Coldwell Banker Residential Realty participates, and is provided by BRIGHT through a licensing agreement. Real estate listings held by brokerage firms other than Coldwell Banker Residential Realty are marked with the IDX logo and detailed information about each listing includes the name of the listing broker.The information provided by this website is for the personal, non-commercial use of consumers and may not be used for any purpose other than to identify prospective properties consumers may be interested in purchasing. Some properties which appear for sale on this website may no longer be available because they are under contract, have Closed or are no longer being offered for sale. Some real estate firms do not participate in IDX and their listings do not appear on this website. Some properties listed with participating firms do not appear on this website at the request of the seller.
© 2020 BRIGHT, All Rights Reserved. Information deemed reliable but not guaranteed. The data relating to real estate for sale on this website appears in part through the BRIGHT Internet Data Exchange program, a voluntary cooperative exchange of property listing data between licensed real estate brokerage firms in which Coldwell Banker Residential Realty participates, and is provided by BRIGHT through a licensing agreement. Real estate listings held by brokerage firms other than Coldwell Banker Residential Realty are marked with the IDX logo and detailed information about each listing includes the name of the listing broker.The information provided by this website is for the personal, non-commercial use of consumers and may not be used for any purpose other than to identify prospective properties consumers may be interested in purchasing. Some properties which appear for sale on this website may no longer be available because they are under contract, have Closed or are no longer being offered for sale. Some real estate firms do not participate in IDX and their listings do not appear on this website. Some properties listed with participating firms do not appear on this website at the request of the seller.
Listing information last updated on November 14th, 2025 at 8:38am CST.


