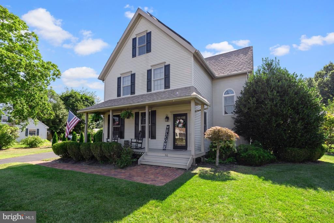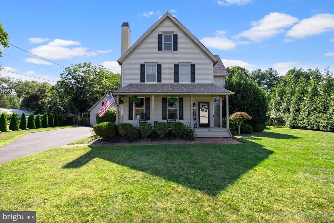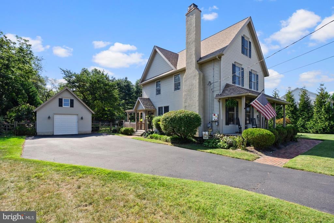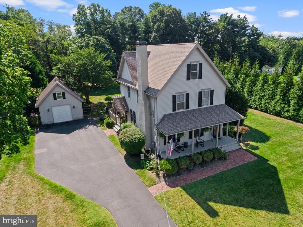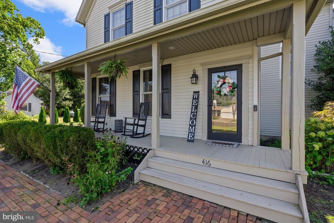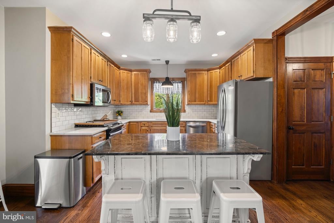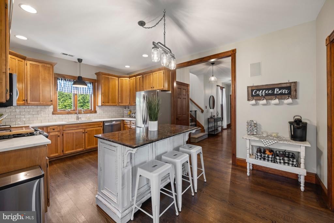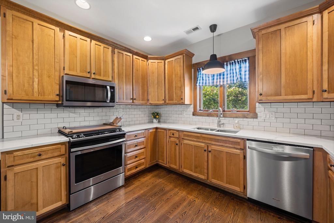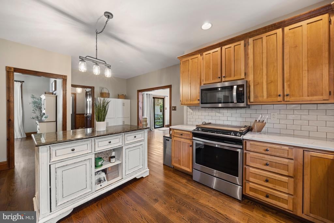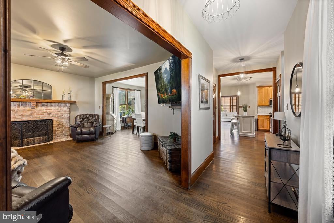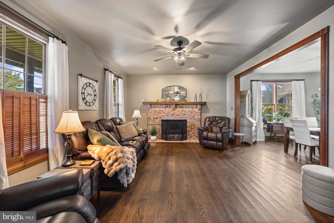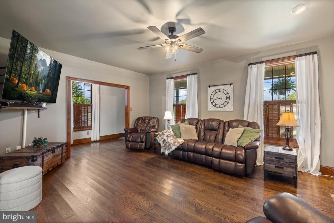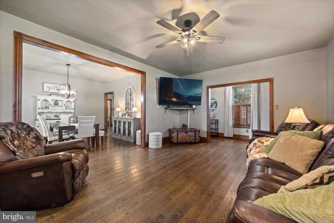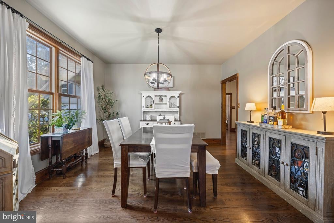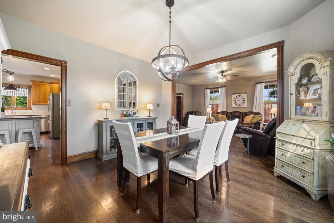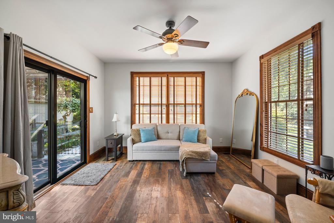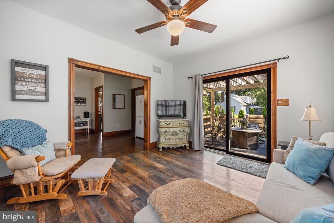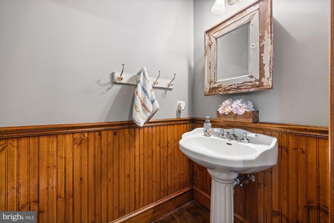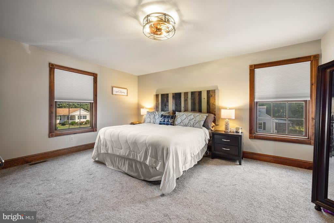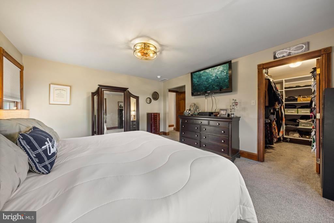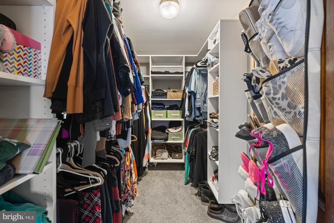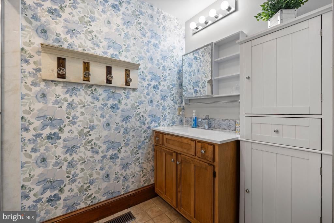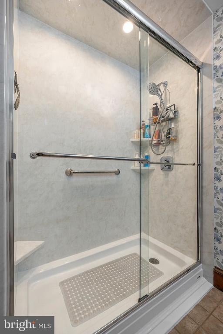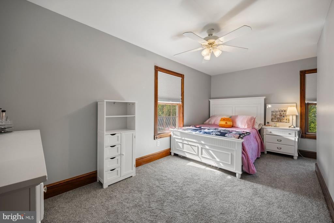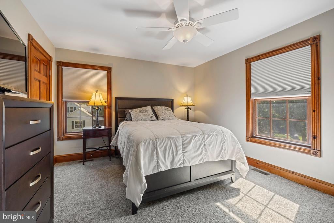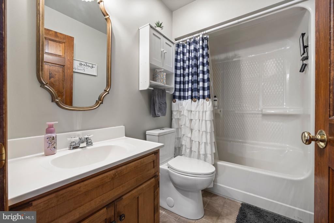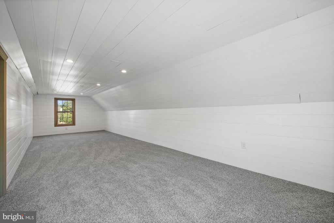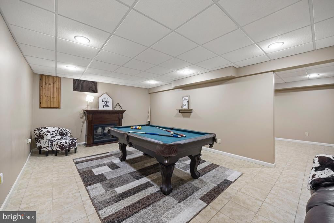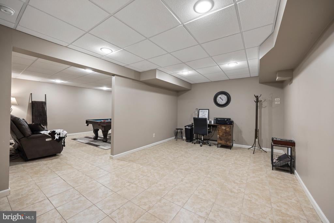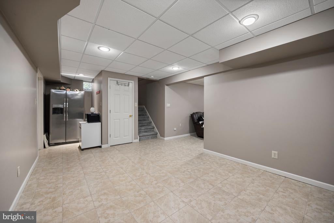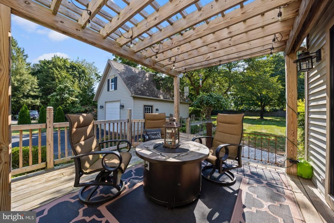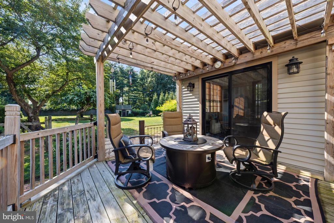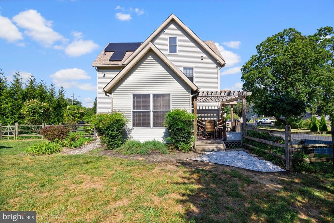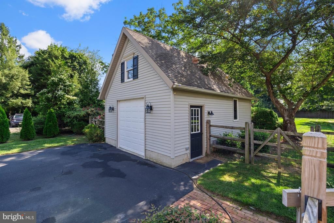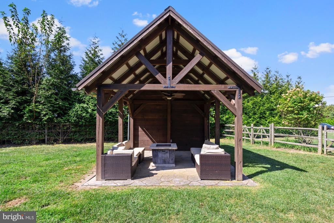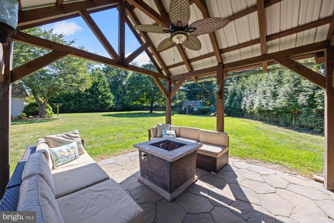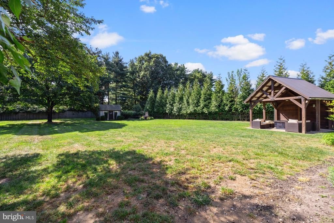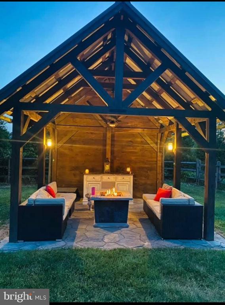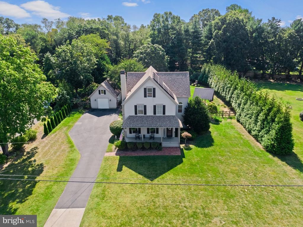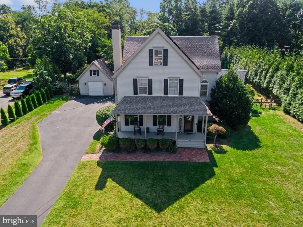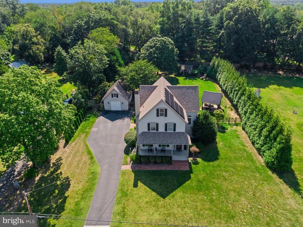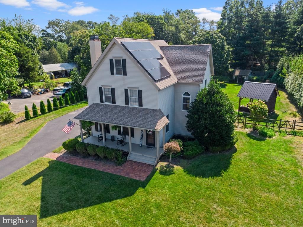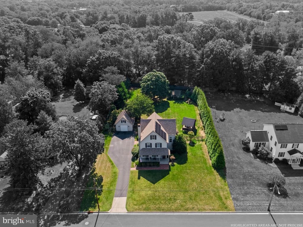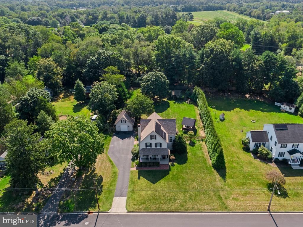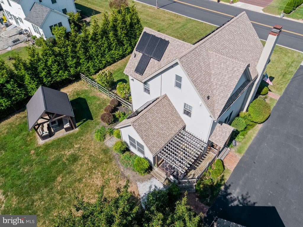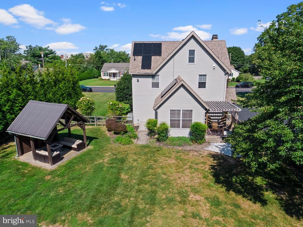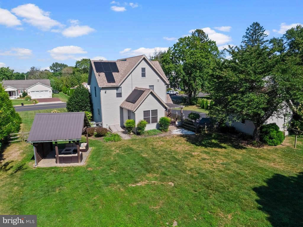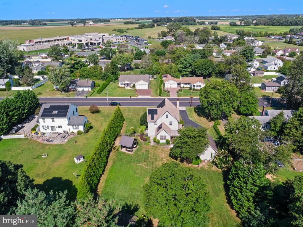Find us on...
Dashboard
- 3 Beds
- 2½ Baths
- 2,180 Sqft
- .63 Acres
416 Broad St
Your Private Retreat in Elmer Awaits! Welcome to this beautifully maintained custom farmhouse-style home, perfectly situated on an oversized lot in the heart of Elmer. Offering the ideal blend of modern updates and timeless charm, this move-in ready gem features 3 spacious bedrooms, 2.5 baths, and a thoughtfully designed layout that's perfect for comfortable living and entertaining. Step inside to find gleaming hardwood floors throughout the main level, complemented by brand-new carpet upstairs and upgraded light fixtures throughout. The home has been completely updated—including a new roof, a luxuriously remodeled primary suite bath, and 9-foot ceilings on the main floor that create an airy, open feel. Central vac system for convenience and the finished basement adds even more versatile living space, while the walk-up attic offers abundant storage and a bonus finished area perfect for a playroom, studio, or office. Enter through the convenient side mudroom into a stunning eat-in kitchen featuring upgraded cabinetry, stone countertops, a center island, high-end appliances, and soaring ceilings. From there, flow into the spacious family room with a cozy gas fireplace, or entertain guests in the formal dining room. A sun-soaked enclosed sunroom that overlooks the expansive fully fenced backyard, where you’ll find a large deck, a pavilion with electricity, a shed, and plenty of space for a pool or other outdoor fun. Upstairs, the second level features three generously sized bedrooms, including a serene primary suite with a spa-like bathroom and walk-in closets. The partially finished basement provides the perfect setup for a home office, gym, or media room. Unwind on the gorgeous mahogany tongue-and-groove front porch, ideal for enjoying quiet evenings in this peaceful neighborhood. Plus, the oversized detached garage with electric offers tons of storage or workshop potential. This home truly has it all—space, style, and serenity. Don’t miss your chance to own this one-of-a-kind property in Elmer!
Essential Information
- MLS® #NJSA2016148
- Price$479,000
- Bedrooms3
- Bathrooms2.50
- Full Baths2
- Half Baths1
- Square Footage2,180
- Acres0.63
- Year Built1997
- TypeResidential
- Sub-TypeDetached
- StyleFarmhouse/National Folk
- StatusPending
Community Information
- Address416 Broad St
- AreaElmer Boro (21703)
- SubdivisionNONE AVAILABLE
- CityELMER
- CountySALEM-NJ
- StateNJ
- MunicipalityELMER BORO
- Zip Code08318
Amenities
- UtilitiesCable TV Available
- ParkingAsphalt Driveway
- # of Garages2
Amenities
Attic, CeilngFan(s), Formal/Separate Dining Room, Sprinkler System, Walk-in Closet(s), Water Treat System, Shades/Blinds, Wood Floors, Wd Stove Insrt, Crown Molding
Garages
Additional Storage Area, Covered Parking
Interior
- Interior FeaturesFloor Plan-Traditional
- HeatingForced Air
- CoolingCentral A/C
- Has BasementYes
- BasementFull, Partially Finished
- # of Stories2
- Stories2.5 Story
Exterior
- ExteriorFrame
- Lot DescriptionIrregular Lot
- RoofAsphalt, Shingle
- FoundationBlock
Exterior Features
Exterior Lighting, Udrgrd Lwn Sprnklr, Deck(s), Fenced-Rear, Fenced-Fully
School Information
- HighSHALICK
District
PITTSGROVE TOWNSHIP PUBLIC SCHOOLS
Additional Information
- Date ListedSeptember 6th, 2025
- Days on Market41
- ZoningR125
Listing Details
- OfficeEXP Realty, LLC
- Office Contact(866) 201-6210
Price Change History for 416 Broad St, ELMER, NJ (MLS® #NJSA2016148)
| Date | Details | Price | Change |
|---|---|---|---|
| Pending | – | – | |
| Active Under Contract (from Active) | – | – | |
| Price Reduced | $479,000 | $20,900 (4.18%) | |
| Price Reduced (from $519,900) | $499,900 | $20,000 (3.85%) |
 © 2020 BRIGHT, All Rights Reserved. Information deemed reliable but not guaranteed. The data relating to real estate for sale on this website appears in part through the BRIGHT Internet Data Exchange program, a voluntary cooperative exchange of property listing data between licensed real estate brokerage firms in which Coldwell Banker Residential Realty participates, and is provided by BRIGHT through a licensing agreement. Real estate listings held by brokerage firms other than Coldwell Banker Residential Realty are marked with the IDX logo and detailed information about each listing includes the name of the listing broker.The information provided by this website is for the personal, non-commercial use of consumers and may not be used for any purpose other than to identify prospective properties consumers may be interested in purchasing. Some properties which appear for sale on this website may no longer be available because they are under contract, have Closed or are no longer being offered for sale. Some real estate firms do not participate in IDX and their listings do not appear on this website. Some properties listed with participating firms do not appear on this website at the request of the seller.
© 2020 BRIGHT, All Rights Reserved. Information deemed reliable but not guaranteed. The data relating to real estate for sale on this website appears in part through the BRIGHT Internet Data Exchange program, a voluntary cooperative exchange of property listing data between licensed real estate brokerage firms in which Coldwell Banker Residential Realty participates, and is provided by BRIGHT through a licensing agreement. Real estate listings held by brokerage firms other than Coldwell Banker Residential Realty are marked with the IDX logo and detailed information about each listing includes the name of the listing broker.The information provided by this website is for the personal, non-commercial use of consumers and may not be used for any purpose other than to identify prospective properties consumers may be interested in purchasing. Some properties which appear for sale on this website may no longer be available because they are under contract, have Closed or are no longer being offered for sale. Some real estate firms do not participate in IDX and their listings do not appear on this website. Some properties listed with participating firms do not appear on this website at the request of the seller.
Listing information last updated on October 31st, 2025 at 5:01pm CDT.


