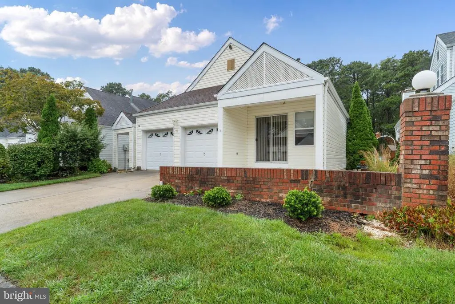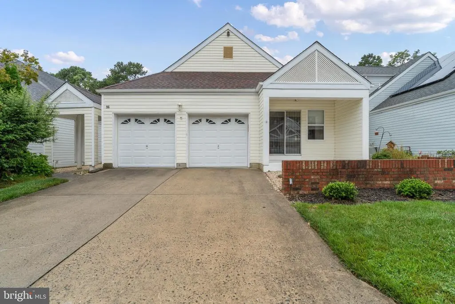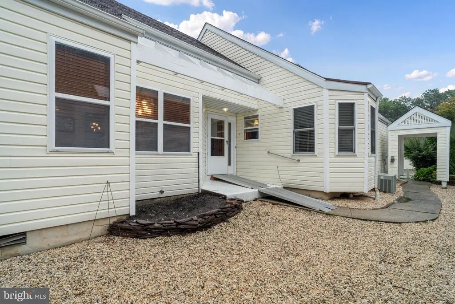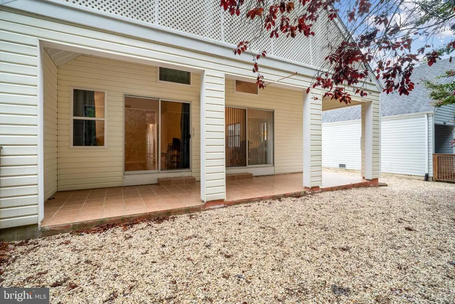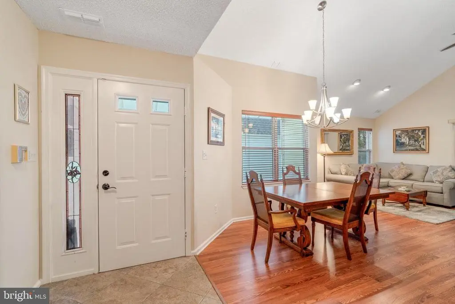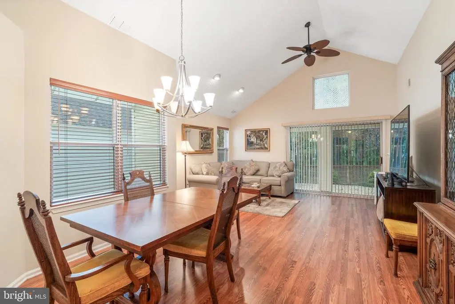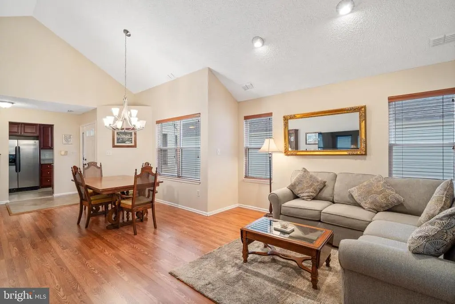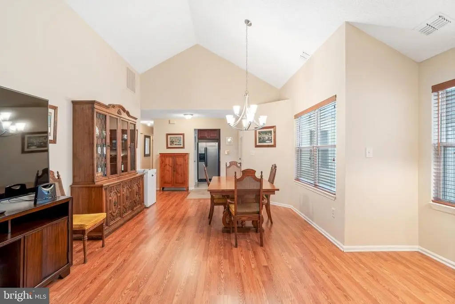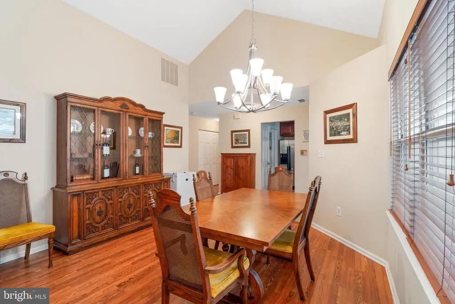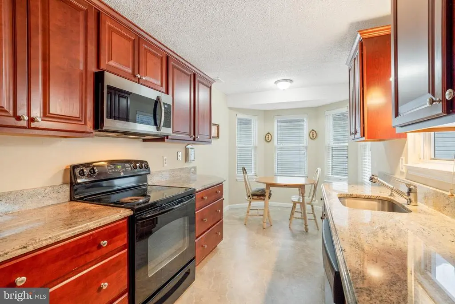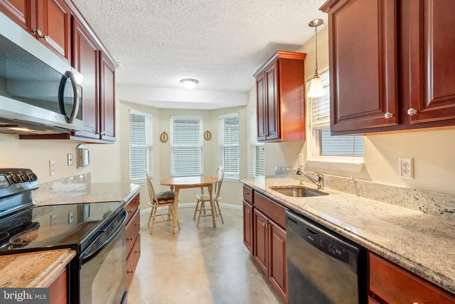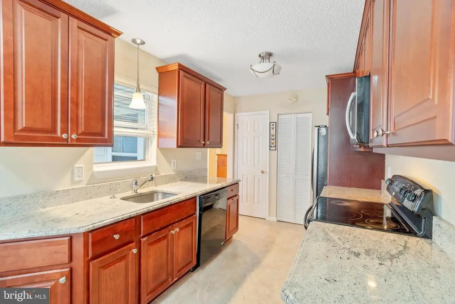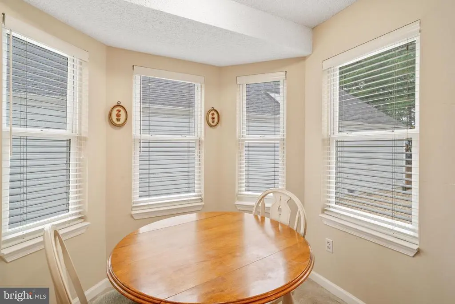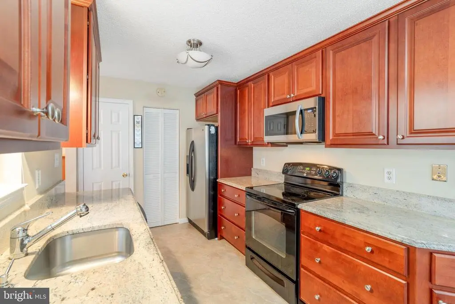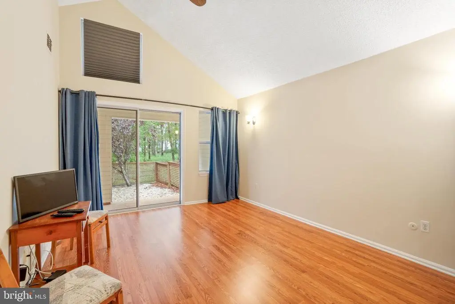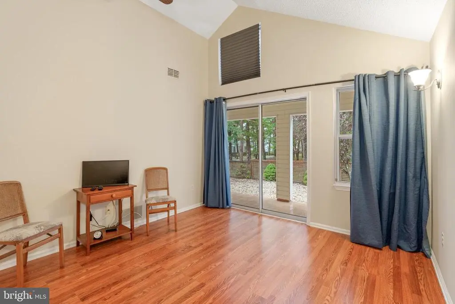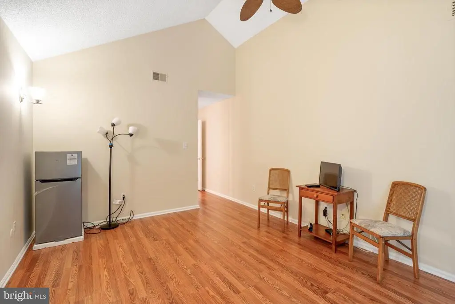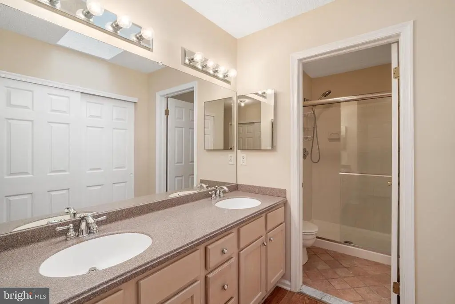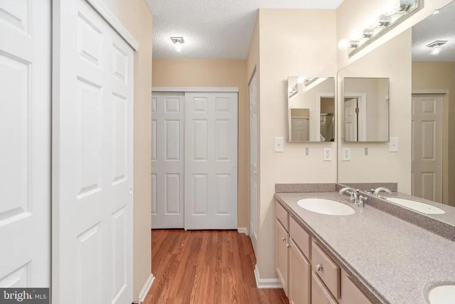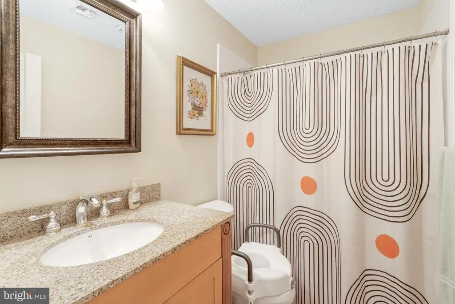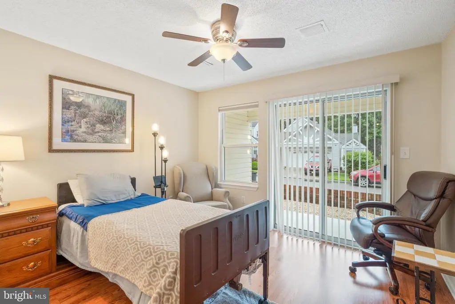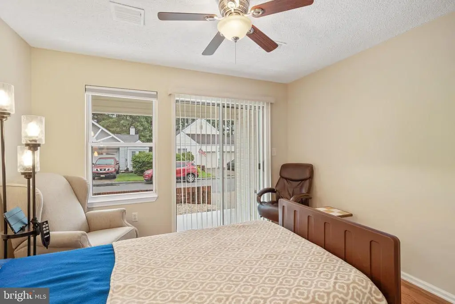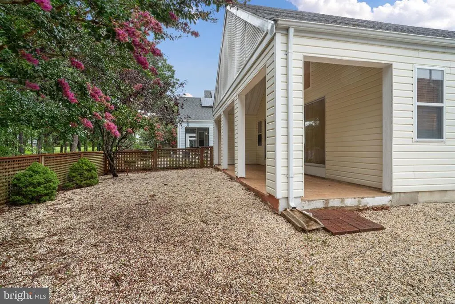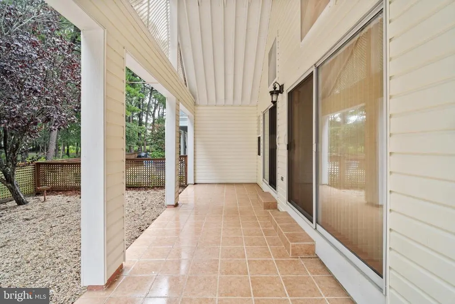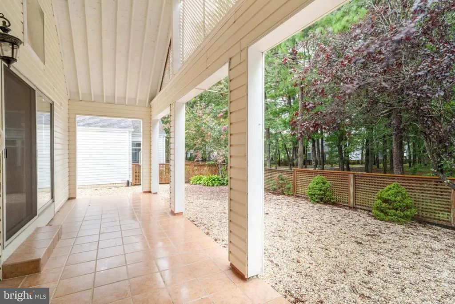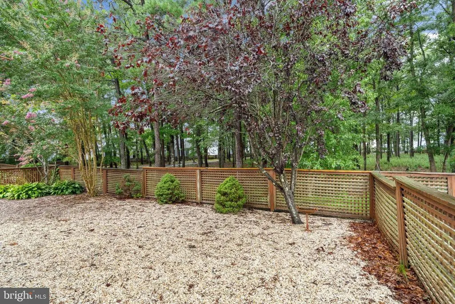Find us on...
Dashboard
- 2 Beds
- 2 Baths
- 1,171 Sqft
- .1 Acres
96 Deerfield Dr
This Charming & Meticulously kept Avalon Model is located in the very sought after 55+ Community of Atlantic Hills. This Lovely Home offers Bright Eat-In Kitchen with Granite Counter tops. Cathedral Ceilings in the living & Dining Room and primary Bedroom give this home an Open, Bright & Airy look. Laminate Wood Grain floors flow throughout this home. Livingroom & Primary Bedroom looks out to the Large Covered Tiled Floor Covered Patio. Imagine enjoying your morning coffee or late afternoon beverage while soaking in the serene wooded view. Primary Bedroom Suite boasts large Stall Shower, Double Vanity & Skylight bringing in natural light. 2nd Bedroom on opposite side of the home for maximum privacy for family or guests. includes private Covered Patio, Full Bath with large Stall Shower. Two Car Garage with Direct Entry and fenced yard . Atlantic Hills is ideally situated with short ride to pristine beaches of LBI, Parkway, Restaurants, Medical Facilities, Places of Worship and Shopping.
Essential Information
- MLS® #NJOC2038150
- Price$369,000
- Bedrooms2
- Bathrooms2.00
- Full Baths2
- Square Footage1,171
- Acres0.10
- Year Built1988
- TypeResidential
- Sub-TypeDetached
- StyleRanch/Rambler
- StatusActive
Community Information
- Address96 Deerfield Dr
- AreaStafford Twp
- SubdivisionATLANTIC HILLS
- CityMANAHAWKIN
- CountyOCEAN-NJ
- StateNJ
- MunicipalitySTAFFORD TWP
- Zip Code08050
Amenities
- # of Garages2
- GaragesGarage - Front Entry
- ViewTrees/Woods
- Has PoolYes
Amenities
Attic, Bathroom - Stall Shower, Bathroom - Walk-In Shower, Ceiling Fan(s), Skylight(s)
Interior
- Interior FeaturesFloor Plan - Open
- HeatingForced Air
- CoolingCentral A/C
- Stories1
Appliances
Dishwasher, Dryer - Electric, Microwave, Refrigerator, Stainless Steel Appliances, Stove, Washer
Exterior
- ExteriorFrame
- Exterior FeaturesPartially
- RoofShingle
- ConstructionFrame
- FoundationCrawl Space
Lot Description
Backs to Trees, Rear Yard, SideYard(s)
Additional Information
- Date ListedNovember 3rd, 2025
- Days on Market21
- ZoningR4
Listing Details
- OfficeThe Van Dyk Group - Barnegat
- Office Contact6096986900
 © 2020 BRIGHT, All Rights Reserved. Information deemed reliable but not guaranteed. The data relating to real estate for sale on this website appears in part through the BRIGHT Internet Data Exchange program, a voluntary cooperative exchange of property listing data between licensed real estate brokerage firms in which Coldwell Banker Residential Realty participates, and is provided by BRIGHT through a licensing agreement. Real estate listings held by brokerage firms other than Coldwell Banker Residential Realty are marked with the IDX logo and detailed information about each listing includes the name of the listing broker.The information provided by this website is for the personal, non-commercial use of consumers and may not be used for any purpose other than to identify prospective properties consumers may be interested in purchasing. Some properties which appear for sale on this website may no longer be available because they are under contract, have Closed or are no longer being offered for sale. Some real estate firms do not participate in IDX and their listings do not appear on this website. Some properties listed with participating firms do not appear on this website at the request of the seller.
© 2020 BRIGHT, All Rights Reserved. Information deemed reliable but not guaranteed. The data relating to real estate for sale on this website appears in part through the BRIGHT Internet Data Exchange program, a voluntary cooperative exchange of property listing data between licensed real estate brokerage firms in which Coldwell Banker Residential Realty participates, and is provided by BRIGHT through a licensing agreement. Real estate listings held by brokerage firms other than Coldwell Banker Residential Realty are marked with the IDX logo and detailed information about each listing includes the name of the listing broker.The information provided by this website is for the personal, non-commercial use of consumers and may not be used for any purpose other than to identify prospective properties consumers may be interested in purchasing. Some properties which appear for sale on this website may no longer be available because they are under contract, have Closed or are no longer being offered for sale. Some real estate firms do not participate in IDX and their listings do not appear on this website. Some properties listed with participating firms do not appear on this website at the request of the seller.
Listing information last updated on November 26th, 2025 at 2:39am CST.


