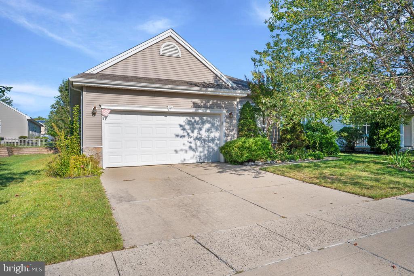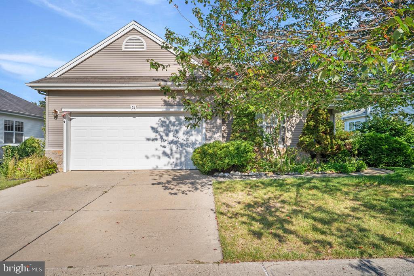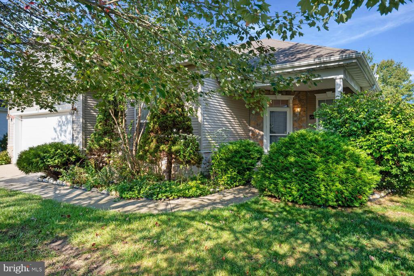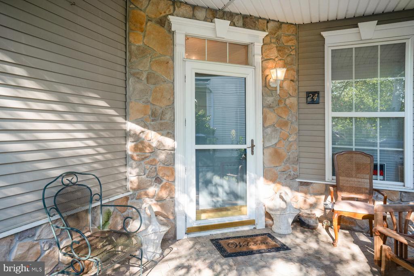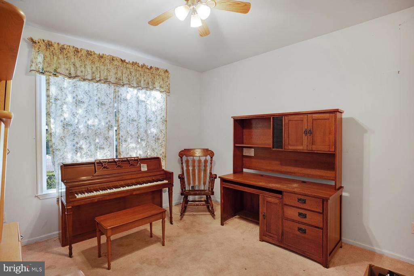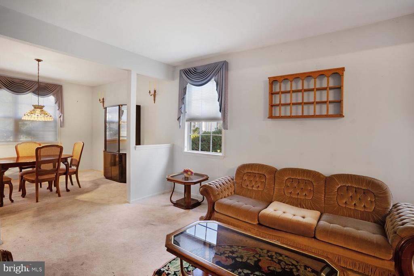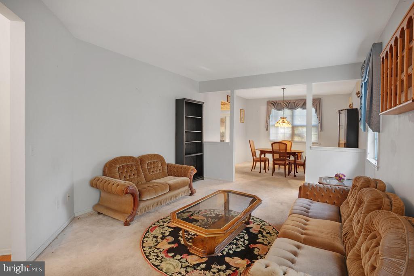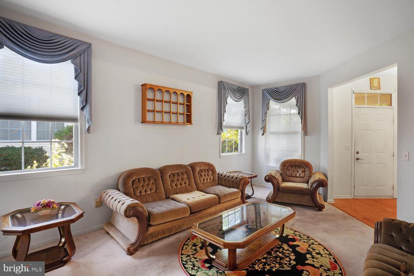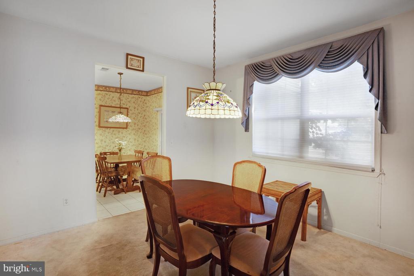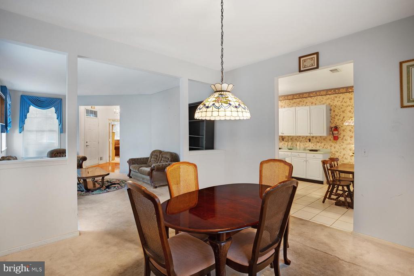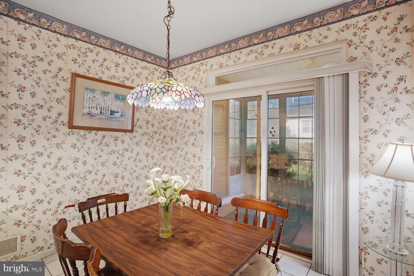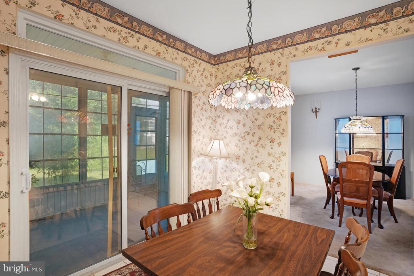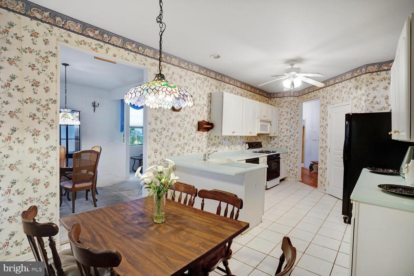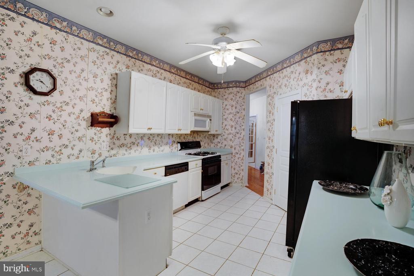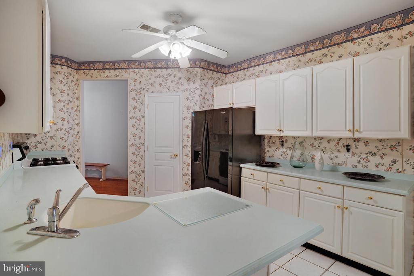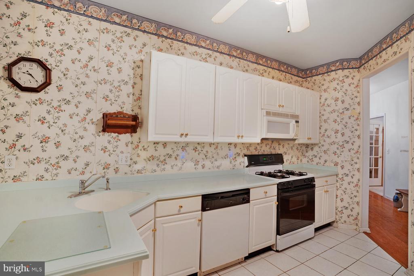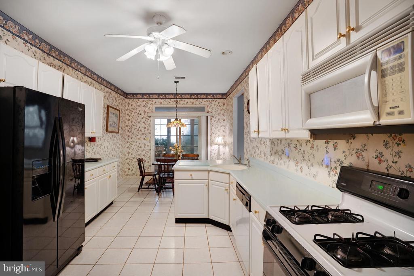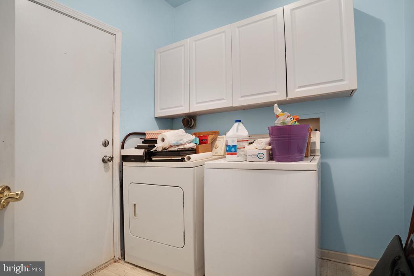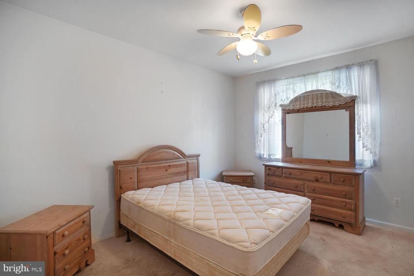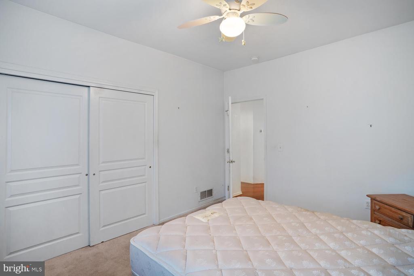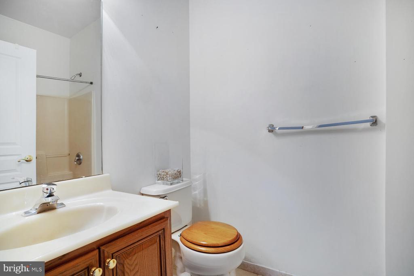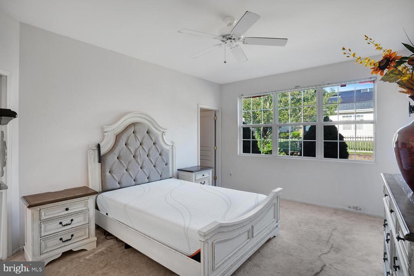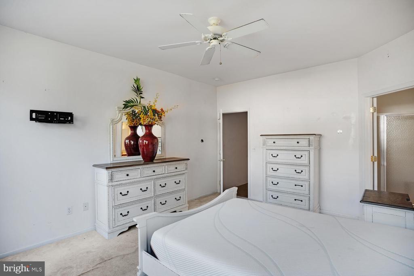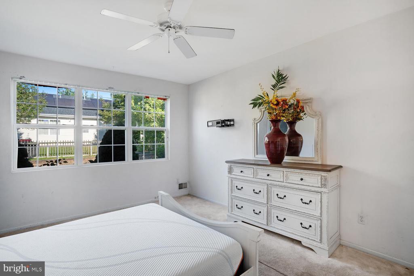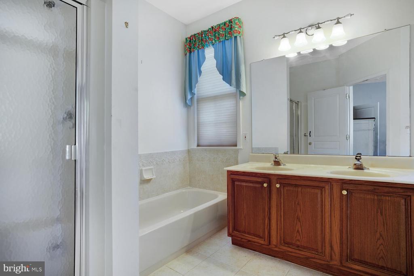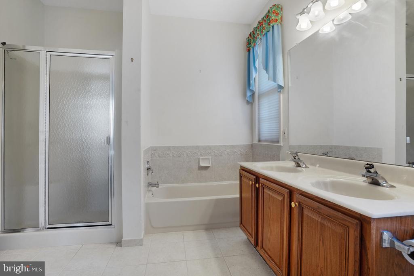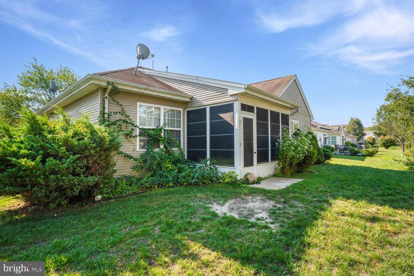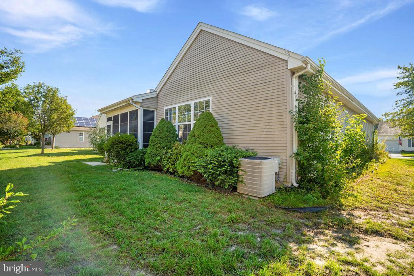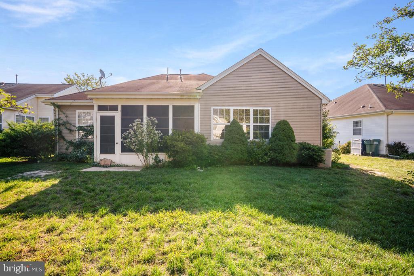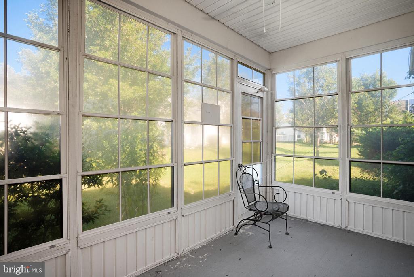Find us on...
Dashboard
- 2 Beds
- 2 Baths
- 1,695 Sqft
- .14 Acres
24 Pelican Ln
Discover the perfect blend of comfort and community in this ranch-style home, nestled in the vibrant active adult community of Sunrise Bay, in the Great 08087. This exquisite property boasts two spacious bedrooms, along with a versatile den/office that could easily serve as a third bedroom, making it ideal for your needs. You will love the two full bathrooms, a delightful eat-in kitchen, and a generous living room that seamlessly connects to the elegant formal dining area. The primary suite is a true retreat, featuring a walk-in closet and a spa-like bathroom complete with double sinks, a stall shower, and a soaking tub. Enjoy the convenience of gas heating, central air conditioning, a spacious laundry room, and a two-car garage. Experience the beauty of nature from the screened porch adjacent to the kitchen. But that’s not all—Sunrise Bay offers an inviting clubhouse, a refreshing swimming pool, and a wealth of exciting planned activities, ensuring you have endless opportunities to socialize and enjoy life to the fullest. Don’t miss out on this incredible opportunity to elevate your lifestyle!
Essential Information
- MLS® #NJOC2037372
- Price$364,900
- Bedrooms2
- Bathrooms2.00
- Full Baths2
- Square Footage1,695
- Acres0.14
- Year Built2002
- TypeResidential
- Sub-TypeDetached
- StyleRancher
- StatusActive
Community Information
- Address24 Pelican Ln
- AreaLittle Egg Harbor Twp (21517)
- SubdivisionSUNRISE BAY
- CityTUCKERTON
- CountyOCEAN-NJ
- StateNJ
- MunicipalityLITTLE EGG HARBOR TWP
- Zip Code08087
Amenities
- ParkingConcrete Driveway
- # of Garages2
- Has PoolYes
Amenities
Entry Lvl BR, Shades/Blinds, CeilngFan(s), Master Bath(s), Attic, Soaking Tub, Stall Shower, Carpet, Pantry, Sprinkler System, Walk-in Closet(s), Wood Floors
Garages
Additional Storage Area, Garage - Front Entry, Inside Access
Interior
- Interior FeaturesFloor Plan-Traditional
- HeatingForced Air
- CoolingCentral A/C
- # of Stories1
- Stories1 Story
Appliances
Dishwasher, Dryer, Oven/Range-Gas, Built-In Microwave, Refrigerator, Stove, Washer
Exterior
- ExteriorVinyl Siding
- RoofShingle
- FoundationSlab
Exterior Features
Exterior Lighting, Gutter System, Sidewalks, Porch(es), Porch-screened
Additional Information
- Date ListedSeptember 25th, 2025
- Days on Market40
- ZoningPRD
Listing Details
- Office Contact6093247600
Office
Keller Williams Realty Preferred Properties
 © 2020 BRIGHT, All Rights Reserved. Information deemed reliable but not guaranteed. The data relating to real estate for sale on this website appears in part through the BRIGHT Internet Data Exchange program, a voluntary cooperative exchange of property listing data between licensed real estate brokerage firms in which Coldwell Banker Residential Realty participates, and is provided by BRIGHT through a licensing agreement. Real estate listings held by brokerage firms other than Coldwell Banker Residential Realty are marked with the IDX logo and detailed information about each listing includes the name of the listing broker.The information provided by this website is for the personal, non-commercial use of consumers and may not be used for any purpose other than to identify prospective properties consumers may be interested in purchasing. Some properties which appear for sale on this website may no longer be available because they are under contract, have Closed or are no longer being offered for sale. Some real estate firms do not participate in IDX and their listings do not appear on this website. Some properties listed with participating firms do not appear on this website at the request of the seller.
© 2020 BRIGHT, All Rights Reserved. Information deemed reliable but not guaranteed. The data relating to real estate for sale on this website appears in part through the BRIGHT Internet Data Exchange program, a voluntary cooperative exchange of property listing data between licensed real estate brokerage firms in which Coldwell Banker Residential Realty participates, and is provided by BRIGHT through a licensing agreement. Real estate listings held by brokerage firms other than Coldwell Banker Residential Realty are marked with the IDX logo and detailed information about each listing includes the name of the listing broker.The information provided by this website is for the personal, non-commercial use of consumers and may not be used for any purpose other than to identify prospective properties consumers may be interested in purchasing. Some properties which appear for sale on this website may no longer be available because they are under contract, have Closed or are no longer being offered for sale. Some real estate firms do not participate in IDX and their listings do not appear on this website. Some properties listed with participating firms do not appear on this website at the request of the seller.
Listing information last updated on November 3rd, 2025 at 9:46am CST.


