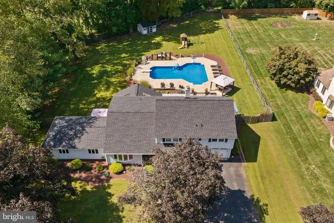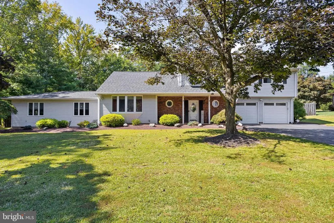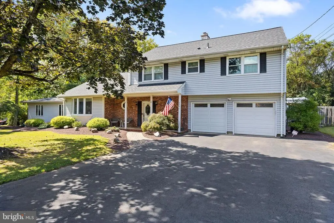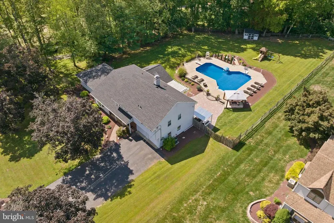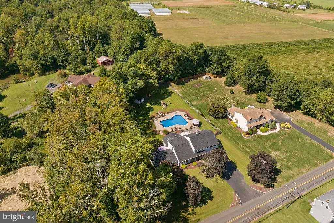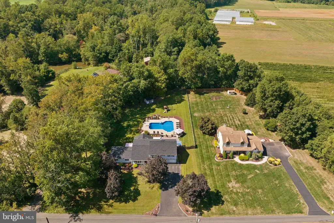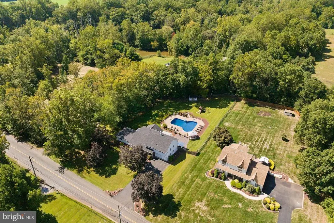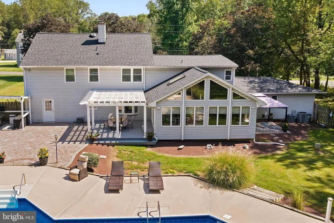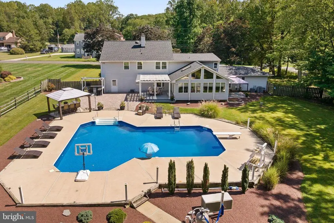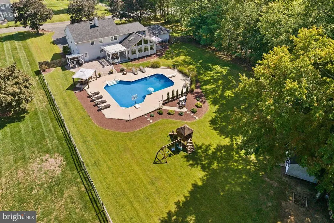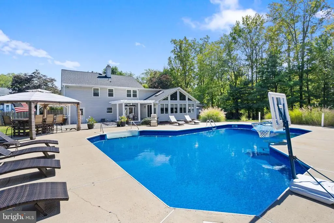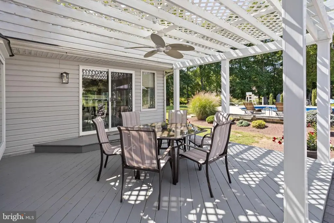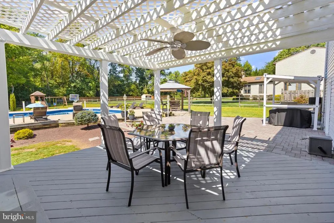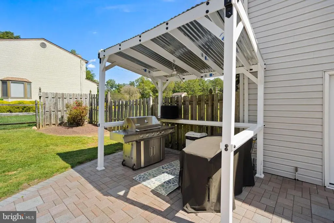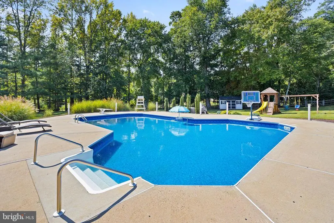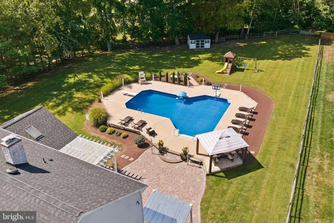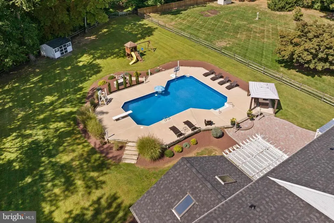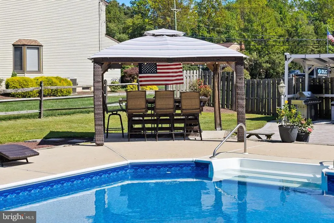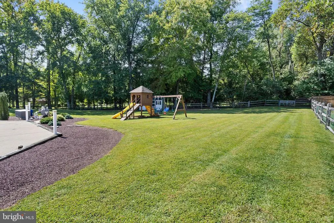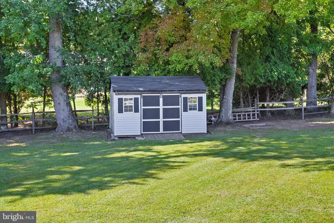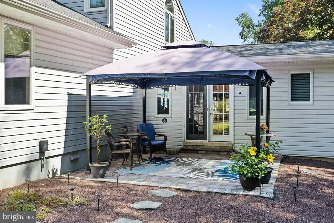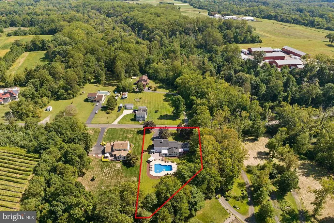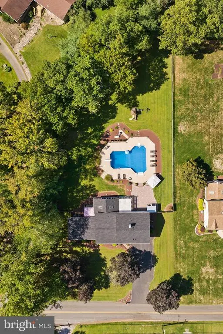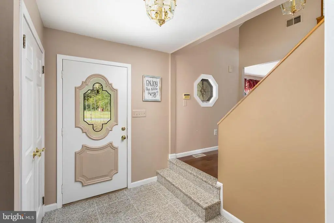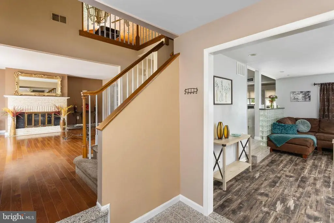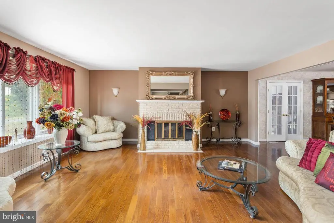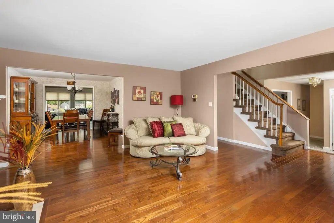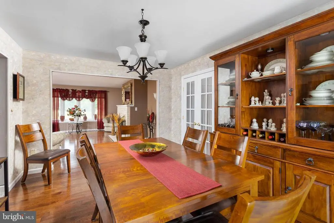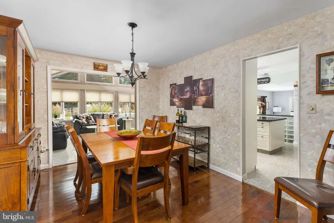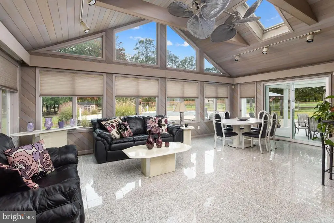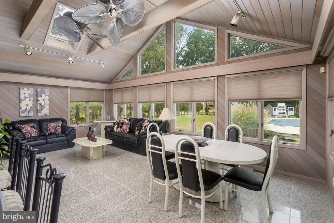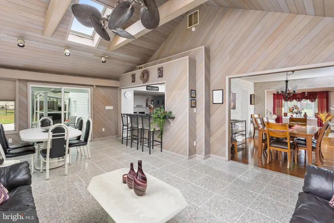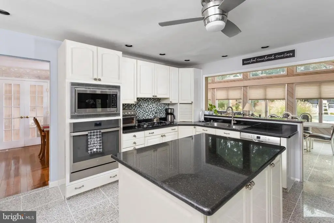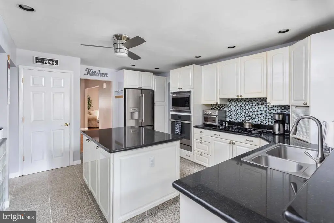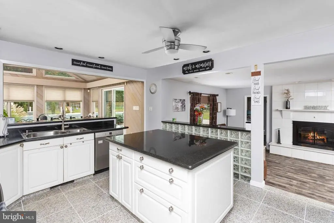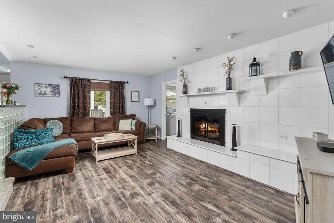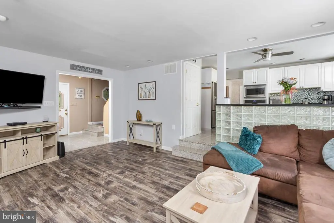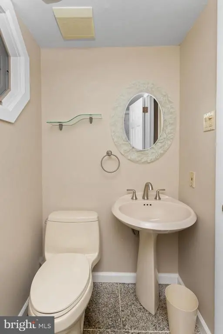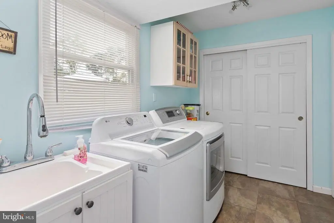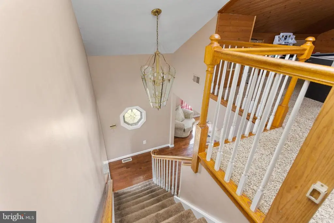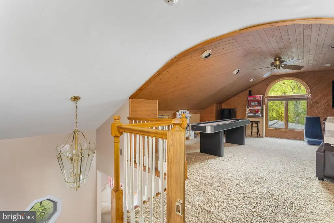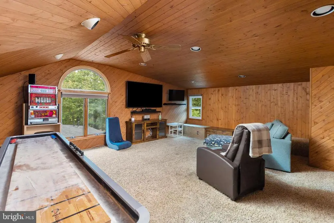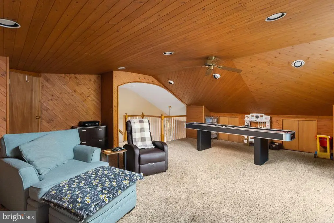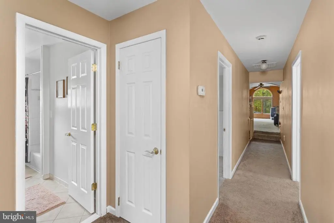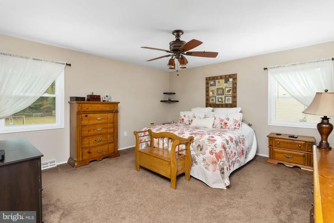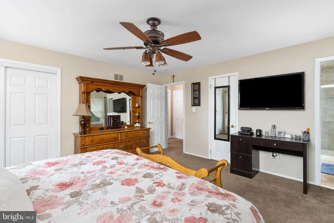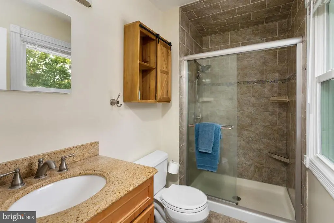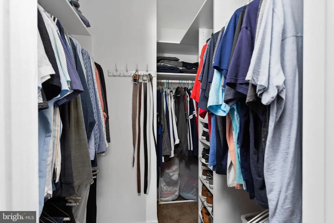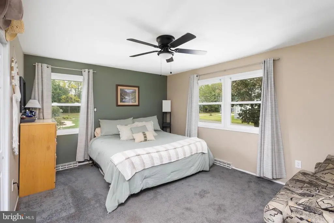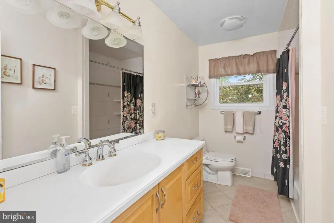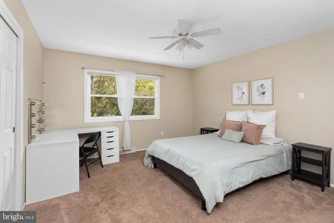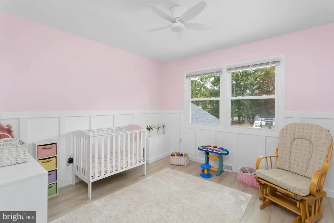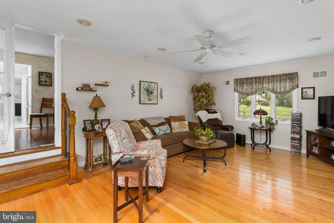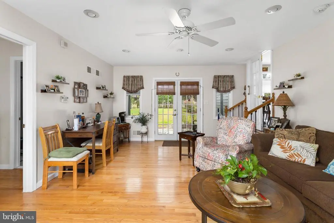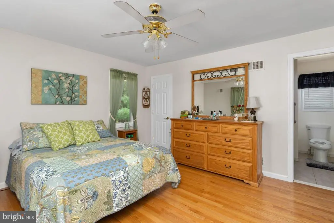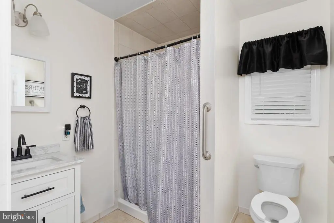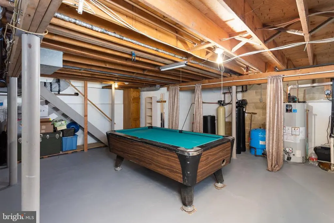Find us on...
Dashboard
- 5 Beds
- 3½ Baths
- 4,062 Sqft
- .84 Acres
420 Extonville Rd
True Mother - Daughter one of a kind Hamilton colonial with impressive open floor plan featuring granite 2 story foyer. First floor in law suite with full bath, living room, bedroom and private patio. Formal living room with decorative fireplace, formal dining room and step-down family room with wood burning marble fireplace and half bath. Gourmet kitchen boasts granite countertops and floors., center island and half glass block wall looking over family room. Large 24x16 great room w/cathedral ceilings tongue and groove cedar skylights and Anderson windows looking out to deck and Ester Williams inground pool. Second floor shows off Master suite and 3 more stately bedrooms 2 full updated baths and 21x16 game room. Completely fenced in yard with custom built bar and gazebo. 3 zone heat and air. 2 car garage.
Essential Information
- MLS® #NJME2066214
- Price$929,000
- Bedrooms5
- Bathrooms3.50
- Full Baths3
- Half Baths1
- Square Footage4,062
- Acres0.84
- Year Built1985
- TypeResidential
- Sub-TypeDetached
- StyleColonial
- StatusPending
Community Information
- Address420 Extonville Rd
- AreaHamilton Twp
- SubdivisionNONE AVAILABLE
- CityALLENTOWN
- CountyMERCER-NJ
- StateNJ
- MunicipalityHAMILTON TWP
- Zip Code08501
Amenities
- AmenitiesFormal/Separate Dining Room
- ParkingAsphalt Driveway, Private
- # of Garages2
- ViewGarden/Lawn, Trees/Woods
- Has PoolYes
- PoolIn Ground
Garages
Additional Storage Area, Garage - Front Entry, Garage Door Opener, Inside Access
Interior
- Interior FeaturesFloor Plan - Open
- AppliancesWasher, Dryer, Refrigerator
- HeatingCentral
- CoolingCentral A/C
- Has BasementYes
- BasementUnfinished
- FireplaceYes
- # of Fireplaces2
- Stories2.5
Fireplaces
Mantel(s), Marble, Non-Functioning, Stone, Wood
Exterior
- ExteriorFrame
- RoofAsphalt
- ConstructionFrame
- FoundationBlock
Exterior Features
BBQ Grill,Exterior Lighting,Outbuilding(s),Deck(s),Patio(s),Porch(es),Split Rail,In Ground
Lot Description
Backs to Trees, Front Yard, Landscaping, Private, Rear Yard, Secluded, Rural, Road Frontage
School Information
- DistrictHAMILTON TOWNSHIP
- ElementaryYARDHEIGHT
- MiddleEMILY C. REYNOLDS M.S.
- HighHAMILTON EAST-STEINERT H.S.
Additional Information
- Date ListedOctober 19th, 2025
- Days on Market24
- ZoningRES
Listing Details
- OfficeSmires & Associates
- Office Contact(609) 259-1414
Price Change History for 420 Extonville Rd, ALLENTOWN, NJ (MLS® #NJME2066214)
| Date | Details | Price | Change |
|---|---|---|---|
| Pending | – | – | |
| Active Under Contract (from Active) | – | – |
 © 2020 BRIGHT, All Rights Reserved. Information deemed reliable but not guaranteed. The data relating to real estate for sale on this website appears in part through the BRIGHT Internet Data Exchange program, a voluntary cooperative exchange of property listing data between licensed real estate brokerage firms in which Coldwell Banker Residential Realty participates, and is provided by BRIGHT through a licensing agreement. Real estate listings held by brokerage firms other than Coldwell Banker Residential Realty are marked with the IDX logo and detailed information about each listing includes the name of the listing broker.The information provided by this website is for the personal, non-commercial use of consumers and may not be used for any purpose other than to identify prospective properties consumers may be interested in purchasing. Some properties which appear for sale on this website may no longer be available because they are under contract, have Closed or are no longer being offered for sale. Some real estate firms do not participate in IDX and their listings do not appear on this website. Some properties listed with participating firms do not appear on this website at the request of the seller.
© 2020 BRIGHT, All Rights Reserved. Information deemed reliable but not guaranteed. The data relating to real estate for sale on this website appears in part through the BRIGHT Internet Data Exchange program, a voluntary cooperative exchange of property listing data between licensed real estate brokerage firms in which Coldwell Banker Residential Realty participates, and is provided by BRIGHT through a licensing agreement. Real estate listings held by brokerage firms other than Coldwell Banker Residential Realty are marked with the IDX logo and detailed information about each listing includes the name of the listing broker.The information provided by this website is for the personal, non-commercial use of consumers and may not be used for any purpose other than to identify prospective properties consumers may be interested in purchasing. Some properties which appear for sale on this website may no longer be available because they are under contract, have Closed or are no longer being offered for sale. Some real estate firms do not participate in IDX and their listings do not appear on this website. Some properties listed with participating firms do not appear on this website at the request of the seller.
Listing information last updated on November 20th, 2025 at 12:18pm CST.


