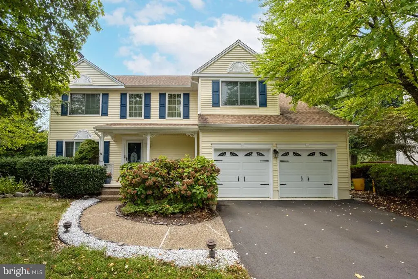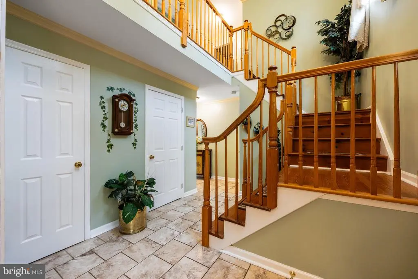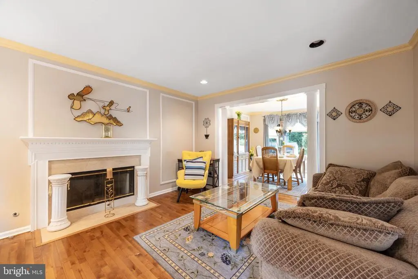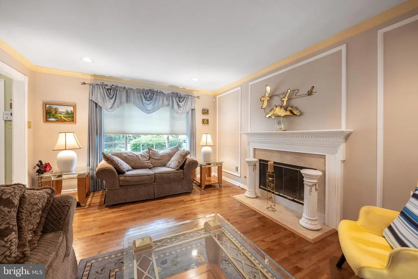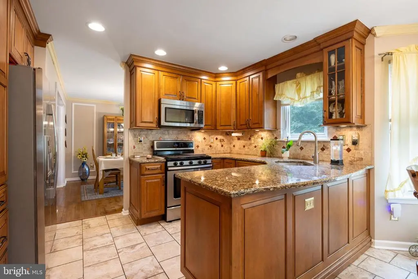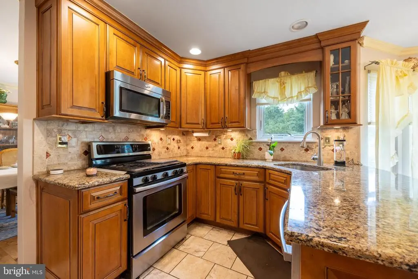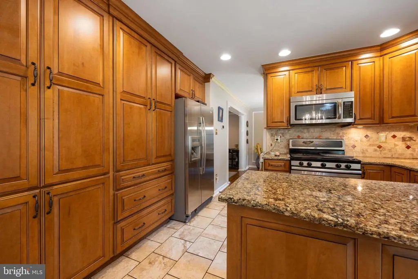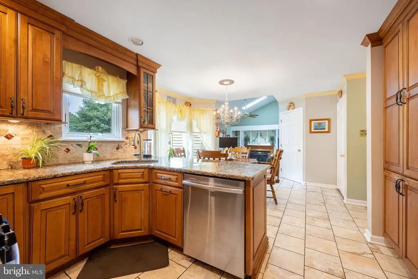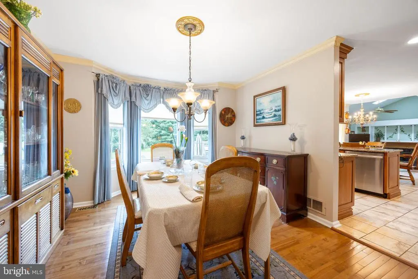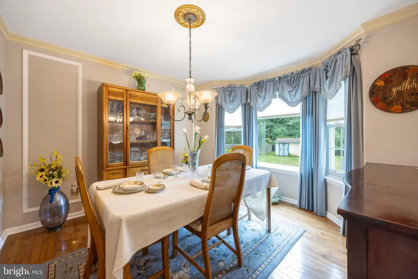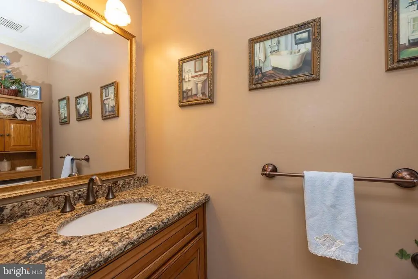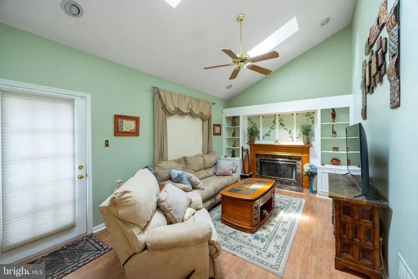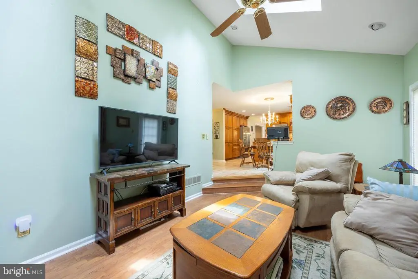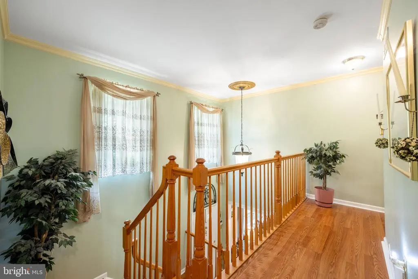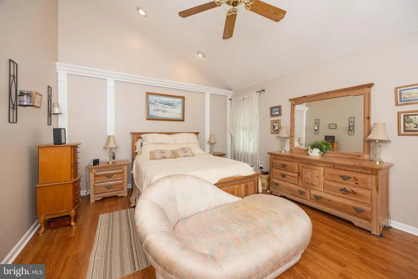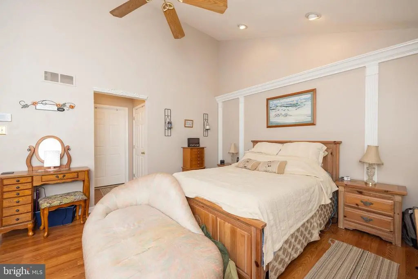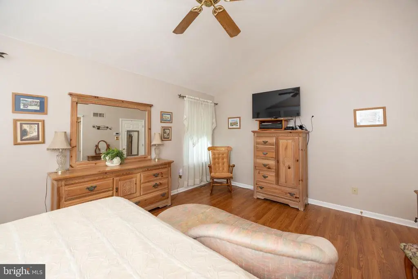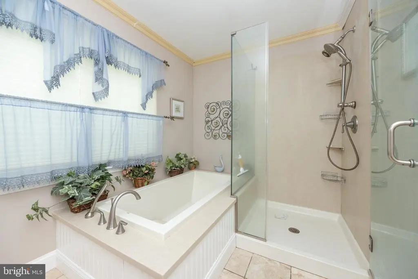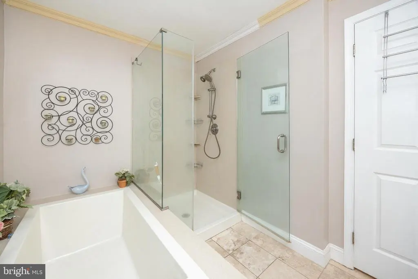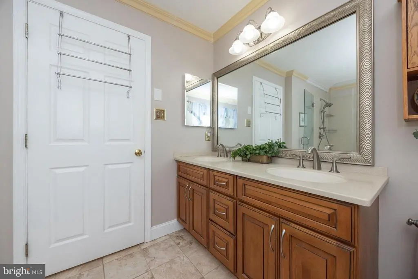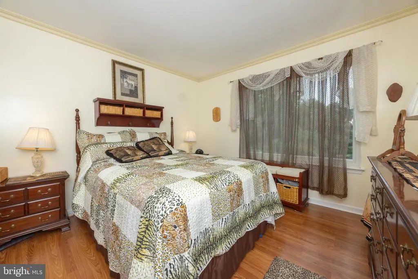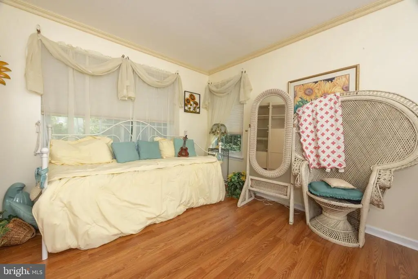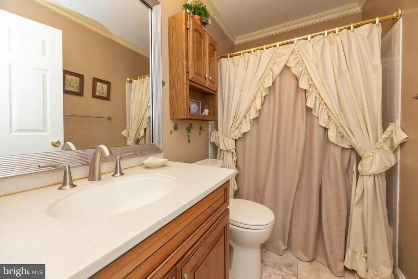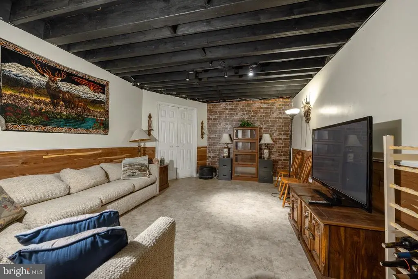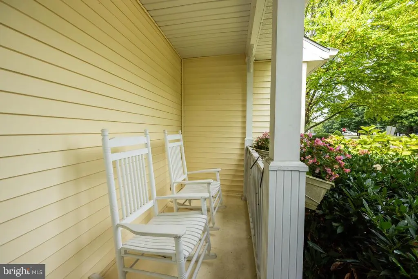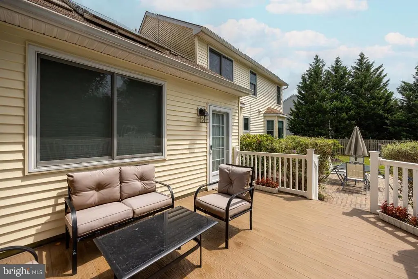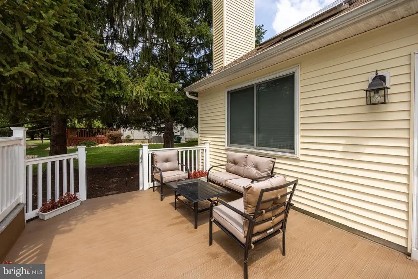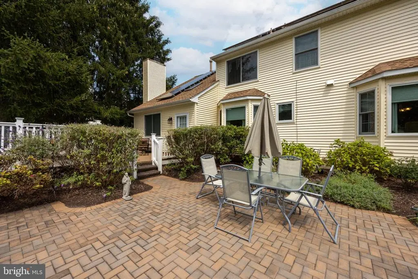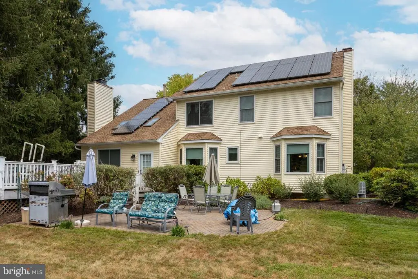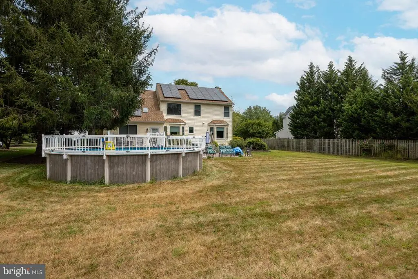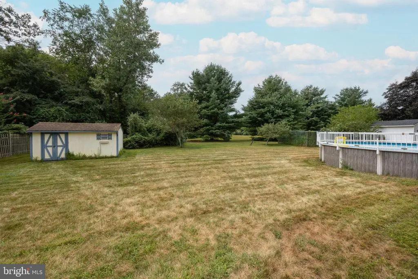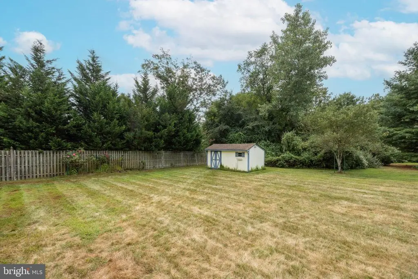Find us on...
Dashboard
- 3 Beds
- 2½ Baths
- 1,974 Sqft
- .37 Acres
220 Ivanhoe Dr
Welcome to this well maintained 3-bedroom, 2.5-bath residence located in the sought-after Robbinsville area. As you enter, you are greeted by an inviting open staircase foyer with elegant ceramic tile flooring. The main level boasts 9-foot ceilings and features a spacious living room and formal dining room with rich hardwood flooring and a large bay window in the dining area, allowing for abundant natural light. The updated eat-in kitchen is equipped with quartz countertops, ceramic tile flooring, and an additional bay window, creating a bright and airy atmosphere. A few steps down, the cozy family room offers a warm ambiance with Pergo floors, a charming fireplace, built-in bookcases, and a skylight, filling the space with natural light. From the family room, step out onto the expansive backyard, perfect for entertaining or relaxing. Enjoy a large deck, an above-ground pool with a Trex deck, and a paved patio ideal for evening gatherings. The backyard also backs up to a private, open space, and includes a shed and an enclosed vegetable garden for added privacy and convenience. Additional features on the main floor include a convenient half-bath and laundry room, which leads to the two-car garage. The second floor hosts three generously sized bedrooms, including the primary suite with vaulted ceilings, double closets (including a walk-in), and a private ensuite bath. Recent updates and amenities include: New Roof installed (2020) Siding (2021) Garage Doors (2021) HVAC System (2023) Water Heater (2023) Energy-efficient Attic Insulation (2023) Solar Panels (leased through 2033) Recessed Lighting Decorative Molding Anderson Windows (2013) Security System This home is ideally situated near Hamilton Marketplace for everyday shopping and dining, as well as Veterans Park and Mercer County Park for recreation. Convenient access to I-95, Route 295, the NJ Turnpike, and the Hamilton Train Station ensures an easy commute to surrounding areas. Don’t miss the opportunity to make this beautiful house your home.
Essential Information
- MLS® #NJME2063852
- Price$785,000
- Bedrooms3
- Bathrooms2.50
- Full Baths2
- Half Baths1
- Square Footage1,974
- Acres0.37
- Year Built1994
- TypeResidential
- Sub-TypeDetached
- StyleColonial
- StatusActive
Community Information
- Address220 Ivanhoe Dr
- AreaRobbinsville Twp
- SubdivisionWASHINGTON LEAS
- CityROBBINSVILLE
- CountyMERCER-NJ
- StateNJ
- MunicipalityROBBINSVILLE TWP
- Zip Code08691
Amenities
- UtilitiesCable TV, Phone
- # of Garages2
- Has PoolYes
- PoolAbove Ground
Amenities
Wood Floors, Bathroom - Soaking Tub, Built-Ins, Ceiling Fan(s), Crown Moldings, Formal/Separate Dining Room, Recessed Lighting, Skylight(s), Primary Bath(s)
Garages
Garage - Front Entry, Inside Access, Garage Door Opener
Interior
- HeatingForced Air
- CoolingCentral A/C, Ceiling Fan(s)
- Has BasementYes
- BasementPartially Finished
- FireplaceYes
- # of Fireplaces2
- FireplacesGas/Propane, Marble
- Stories2
Appliances
Built-In Microwave, Dishwasher, Dryer, Oven/Range - Gas, Refrigerator, Washer
Exterior
- ExteriorAluminum Siding
- WindowsBay/Bow, Skylights
- RoofShingle
- ConstructionAluminum Siding
- FoundationConcrete Perimeter
Exterior Features
Deck(s),Porch(es),Patio(s),Above Ground
School Information
- DistrictROBBINSVILLE TWP
- ElementarySHARON E.S.
- MiddlePOND ROAD MIDDLE
- HighROBBINSVILLE
Additional Information
- Date ListedAugust 20th, 2025
- Days on Market87
- ZoningR1.5
Listing Details
- OfficeKeller Williams Premier
- Office Contact(609) 459-5100
Price Change History for 220 Ivanhoe Dr, ROBBINSVILLE, NJ (MLS® #NJME2063852)
| Date | Details | Price | Change |
|---|---|---|---|
| Price Reduced (from $820,000) | $785,000 | $35,000 (4.27%) |
 © 2020 BRIGHT, All Rights Reserved. Information deemed reliable but not guaranteed. The data relating to real estate for sale on this website appears in part through the BRIGHT Internet Data Exchange program, a voluntary cooperative exchange of property listing data between licensed real estate brokerage firms in which Coldwell Banker Residential Realty participates, and is provided by BRIGHT through a licensing agreement. Real estate listings held by brokerage firms other than Coldwell Banker Residential Realty are marked with the IDX logo and detailed information about each listing includes the name of the listing broker.The information provided by this website is for the personal, non-commercial use of consumers and may not be used for any purpose other than to identify prospective properties consumers may be interested in purchasing. Some properties which appear for sale on this website may no longer be available because they are under contract, have Closed or are no longer being offered for sale. Some real estate firms do not participate in IDX and their listings do not appear on this website. Some properties listed with participating firms do not appear on this website at the request of the seller.
© 2020 BRIGHT, All Rights Reserved. Information deemed reliable but not guaranteed. The data relating to real estate for sale on this website appears in part through the BRIGHT Internet Data Exchange program, a voluntary cooperative exchange of property listing data between licensed real estate brokerage firms in which Coldwell Banker Residential Realty participates, and is provided by BRIGHT through a licensing agreement. Real estate listings held by brokerage firms other than Coldwell Banker Residential Realty are marked with the IDX logo and detailed information about each listing includes the name of the listing broker.The information provided by this website is for the personal, non-commercial use of consumers and may not be used for any purpose other than to identify prospective properties consumers may be interested in purchasing. Some properties which appear for sale on this website may no longer be available because they are under contract, have Closed or are no longer being offered for sale. Some real estate firms do not participate in IDX and their listings do not appear on this website. Some properties listed with participating firms do not appear on this website at the request of the seller.
Listing information last updated on November 17th, 2025 at 9:16pm CST.


