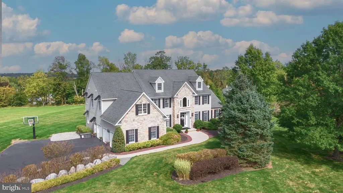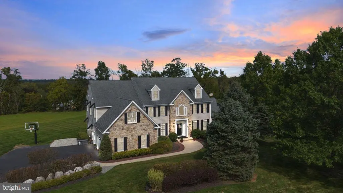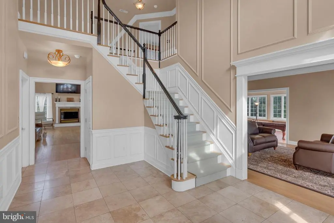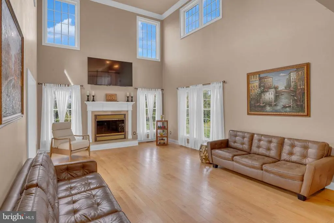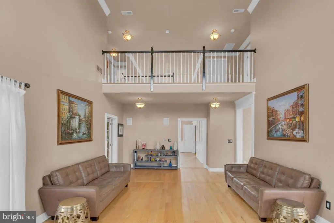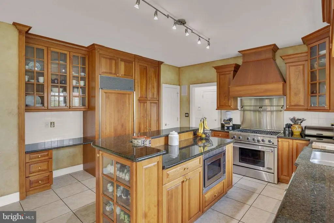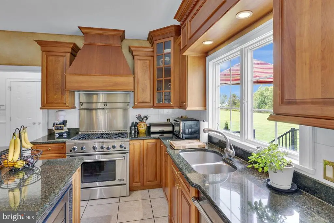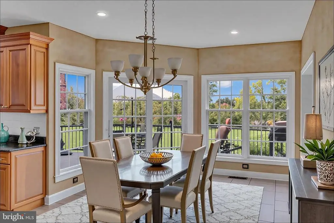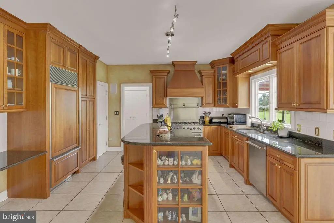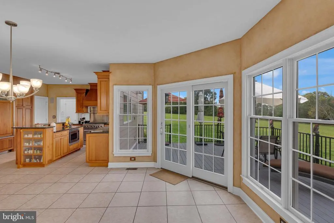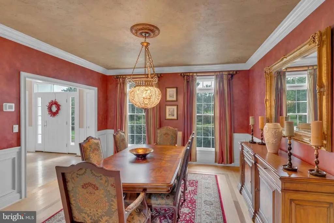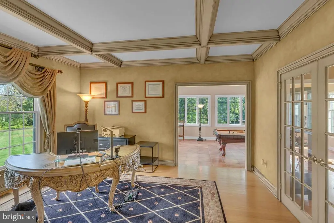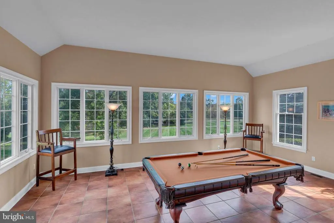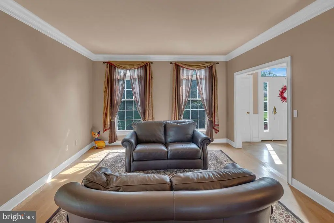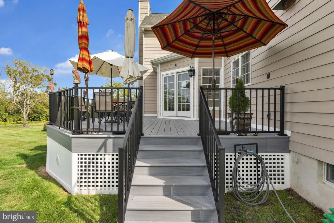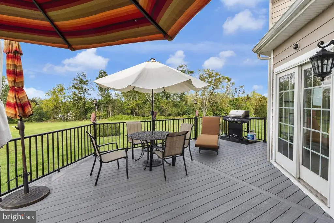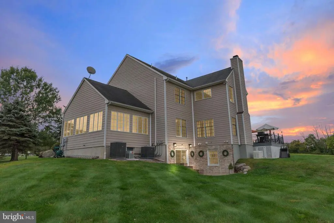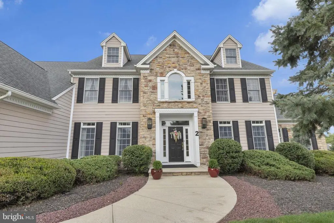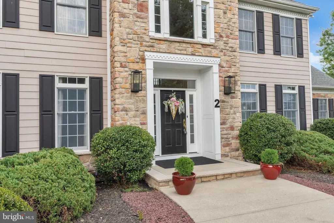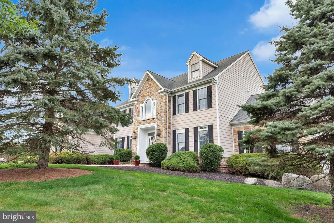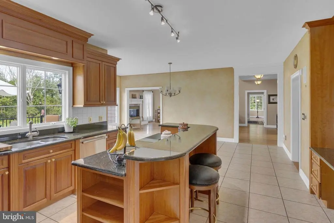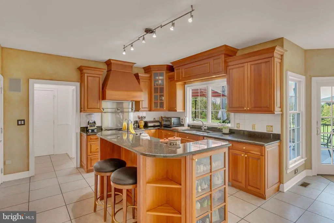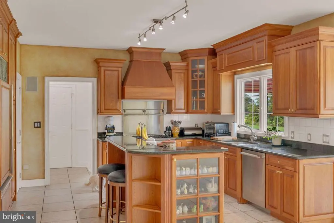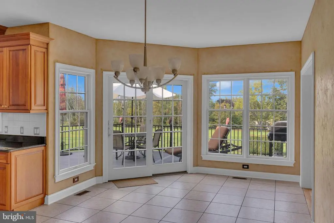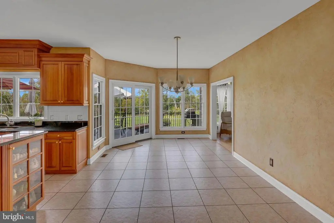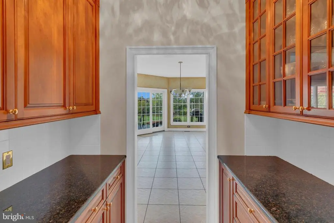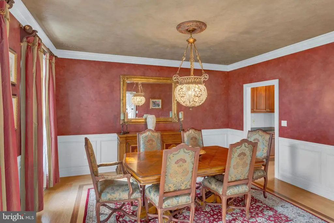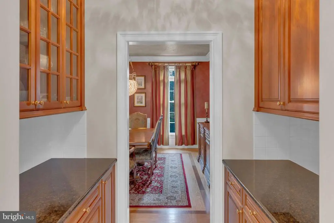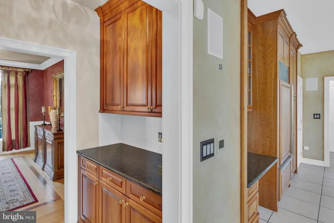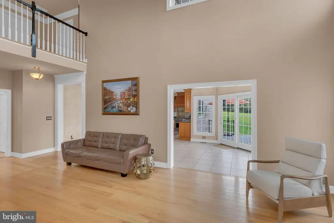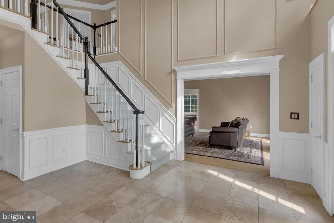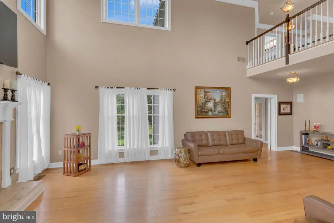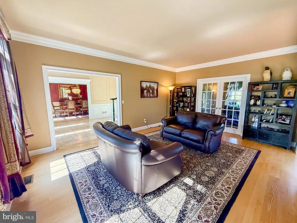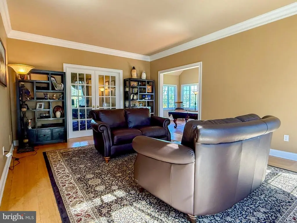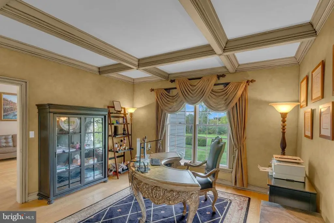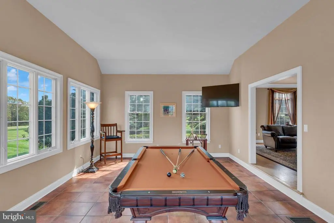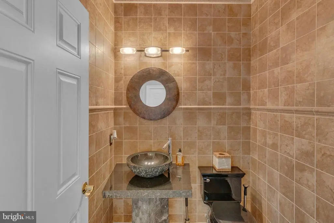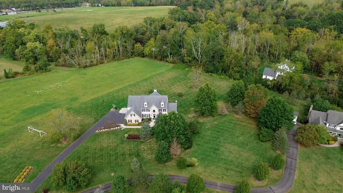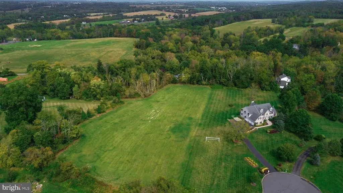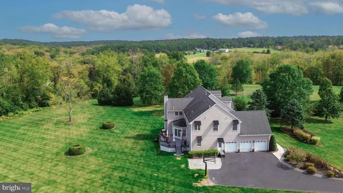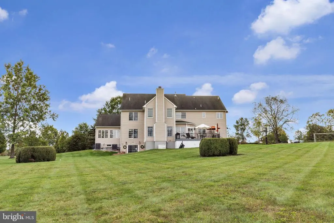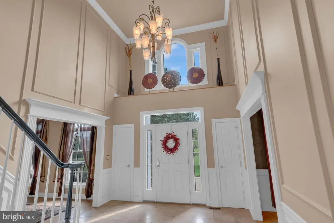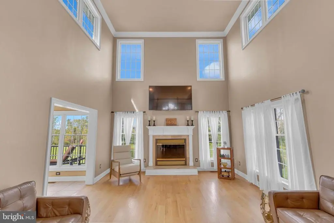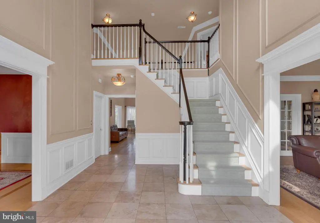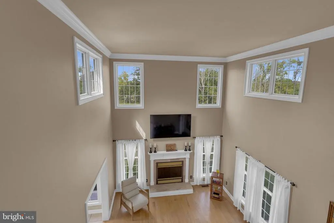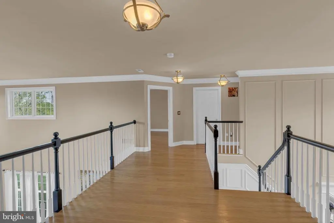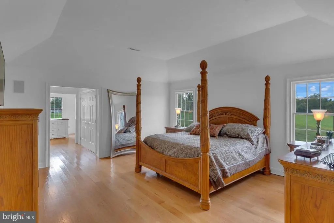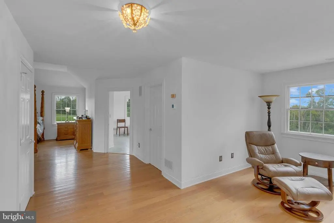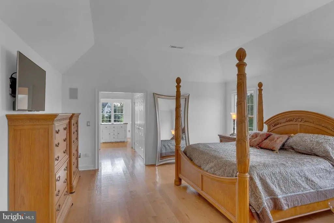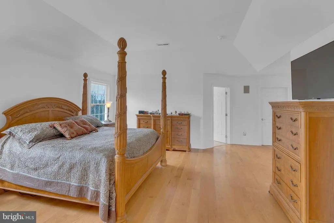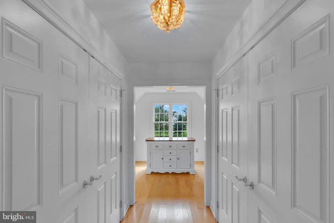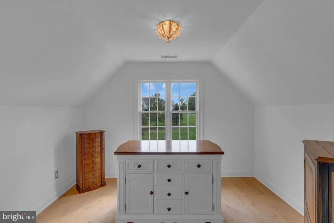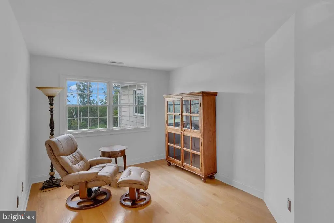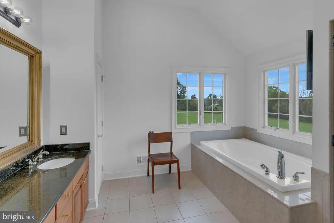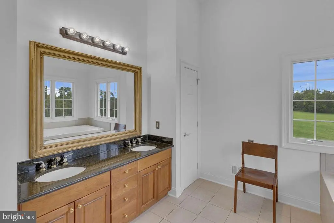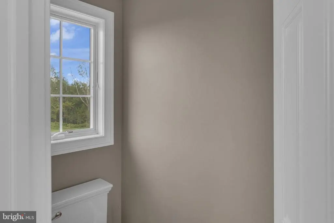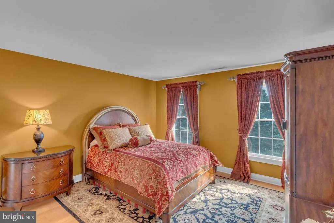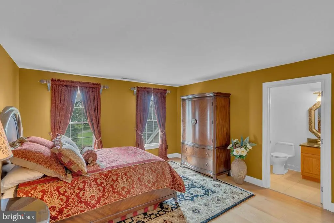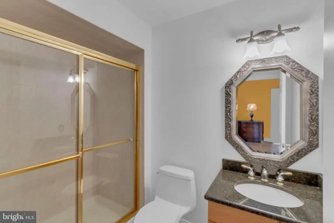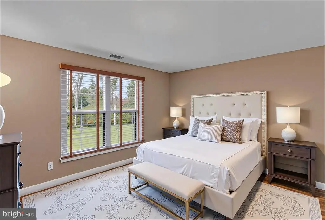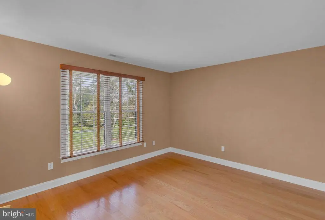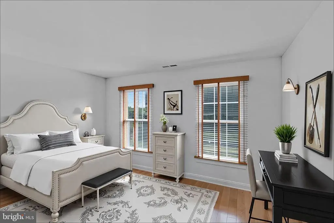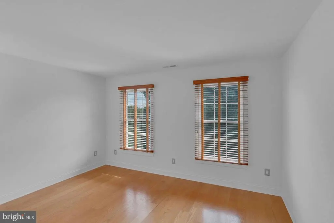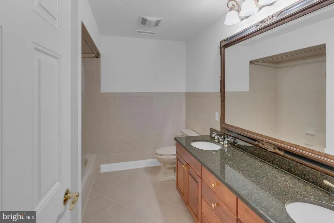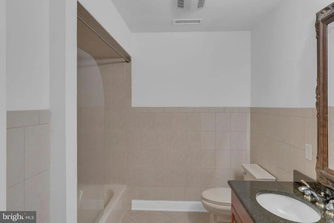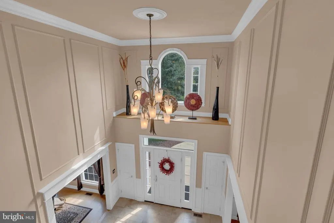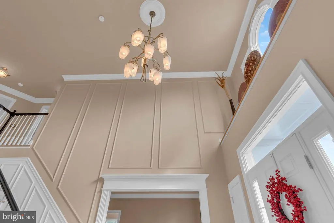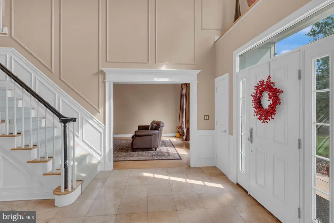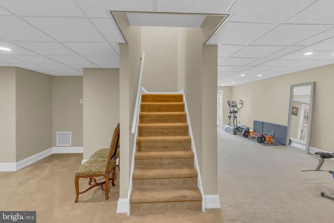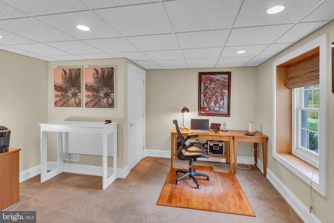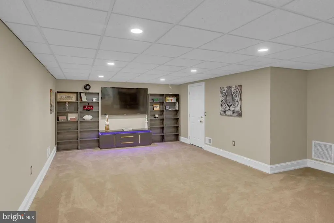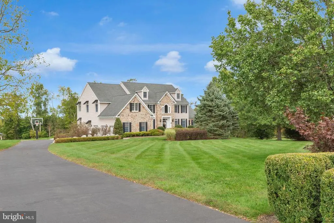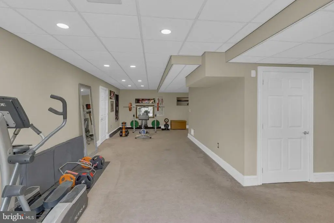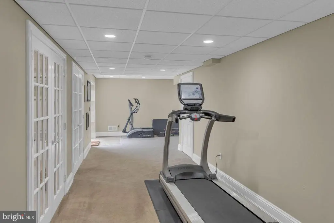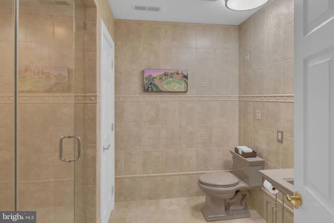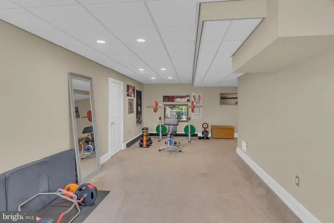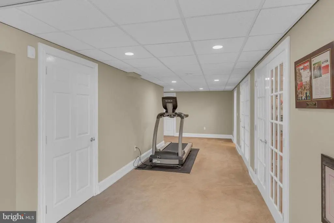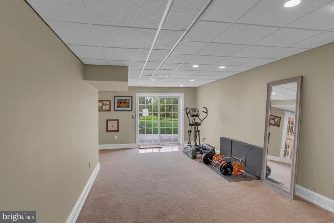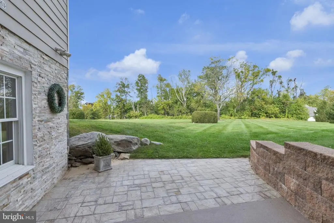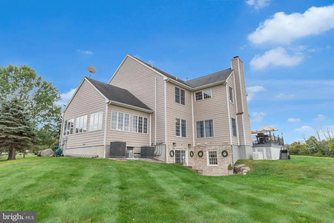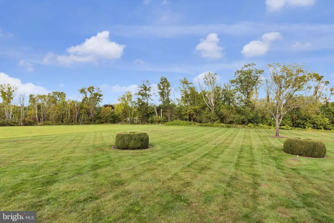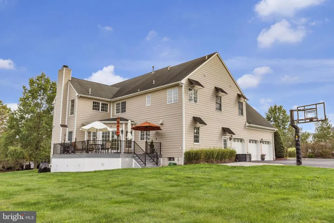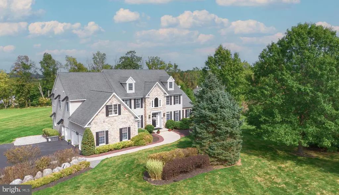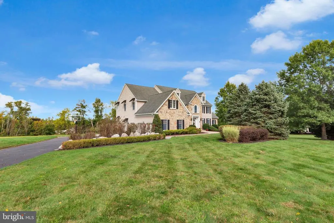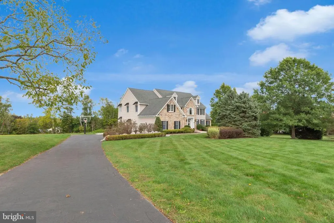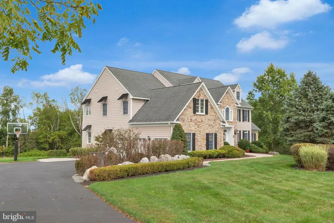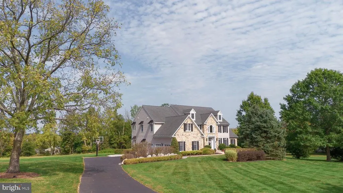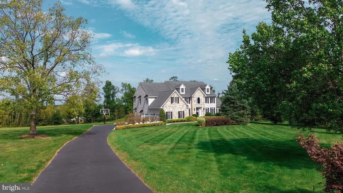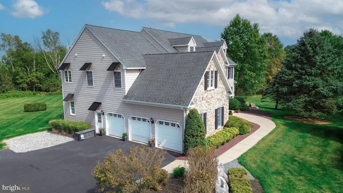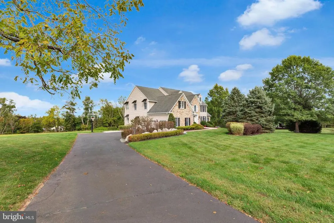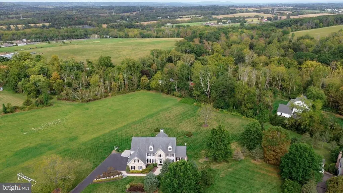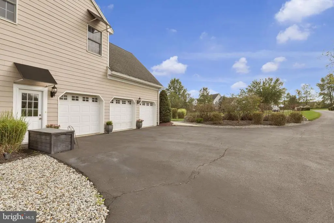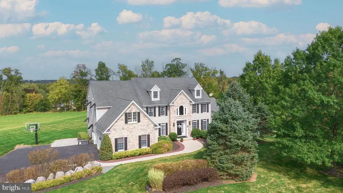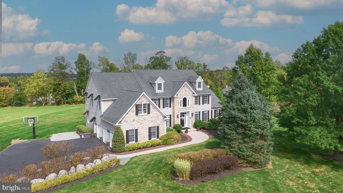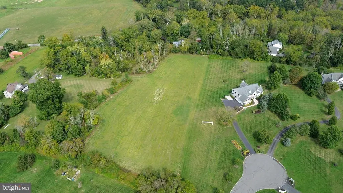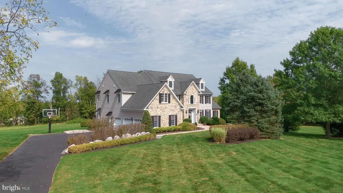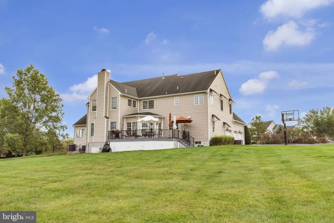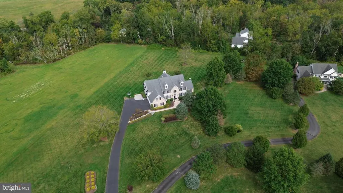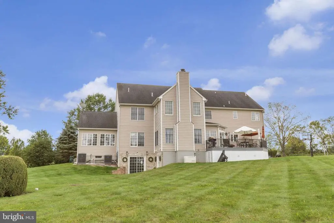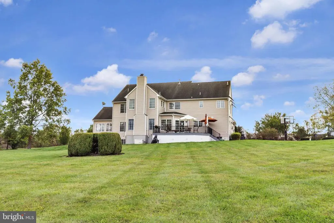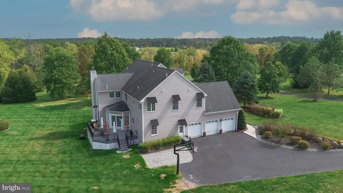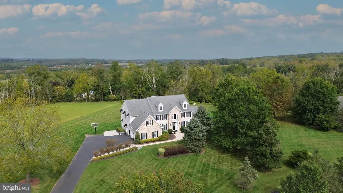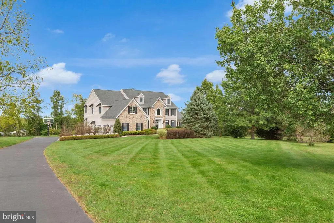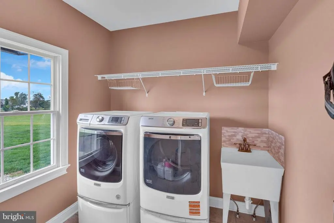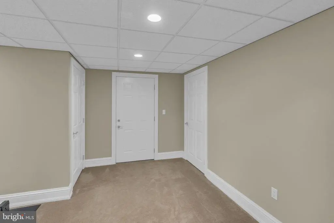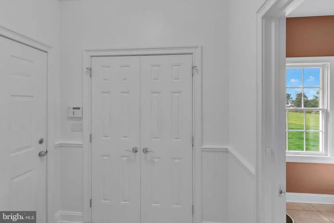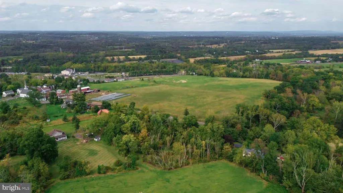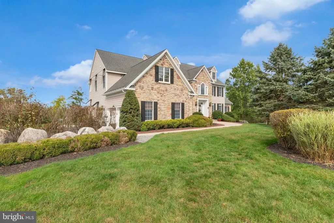Find us on...
Dashboard
- 5 Beds
- 4½ Baths
- 5,990 Sqft
- 2.65 Acres
2 Dairy Farm Lane
Custom-Built Estate by Sebastiano Nini | 5 Beds | 4.5 Baths | Nearly 6,000 Sq Ft | 2.65 Acres | No HOA Tucked into a quiet cul-de-sac just minutes from Lambertville, New Hope, and the natural beauty of the Sourland Mountains, this elegant, stone-front estate was custom-built by Sebastiano Nini in 2004 and has been lovingly maintained by its original owner. One of only two homes built to this unique blueprint, this residence blends timeless craftsmanship with thoughtful, high-performance design. Sited on 2.65 open, scenic acres that border protected farmland, the property offers a tranquil, wildlife-rich setting bordering the Hills of Hunterdon. There is no HOA or restrictions—a rare find in a premium location. Inside, the home offers nearly 6,000 square feet of finished living space, plus a 600 sq ft stand-up attic and a three-car garage. Throughout the first and second floors, you’ll find all hard surface flooring, extensive custom trimwork, and vaulted ceilings in the great room, sunroom, primary bedroom, and primary bathroom. The foyer, powder room, and walkout basement area are all finished with beautiful travertine tile, setting the tone for the refined finishes and quality materials used throughout. With over 40 windows, the home is filled with natural light in every season. The gourmet kitchen is a true centerpiece, featuring: Paneled Sub-Zero refrigerator 6 Burner Stainless Steel Gas Range and Vent Hood Generous center island Expansive dining area with access to a Trex deck All buried electrical and gas lines The great room with a gas fireplace anchors the main living space with warmth and scale, while a formal dining room, living room, private study, and sunroom/conservatory complete the main level. A mechanical chandelier lift in the foyer allows for easy cleaning of the statement fixture. Upstairs, the primary suite is a true sanctuary, complete with: Three-room layout (bedroom, sitting room, and dressing area) Two walk-in closets plus two double closets Vaulted ceiling en suite bath with spa features A private guest suite with its own bath and two additional bedrooms with a shared hall bath complete the upper floor. The finished, daylight walkout basement adds another 1,600 sq ft of flexible space, with: Fifth bedroom or creative studio/second office Full bathroom Three oversized storage rooms Travertine tile flooring in walkout area Tiled walkout patio Garage-to-basement staircase (one of three basement entrances) Brand New Middle School 2025 Brand New NJ Performing Arts Academy offered @High School where they can receive college credits Additional upgrades & features include: Three-zone HVAC (5-ton for 2nd floor, 4-ton for main level, 2-ton for basement) 7500 KW whole-house generator under contract Water softener, wireless security system, and central vacuum 2.5-acre underground electric pet fence Floored, stand-up attic with potential for finishing Extremely quiet, peaceful, and walkable neighborhood Wildlife-rich surroundings This thoughtfully designed home is turnkey and ready for its next chapter. A truly unique offering with timeless appeal and modern conveniences—Easy commute to NYC & Philadelphia. Schedule your appt today!
Essential Information
- MLS® #NJHT2004288
- Price$1,299,900
- Bedrooms5
- Bathrooms4.50
- Full Baths4
- Half Baths1
- Square Footage5,990
- Acres2.65
- Year Built2004
- TypeResidential
- Sub-TypeDetached
- StyleColonial
- StatusActive
Community Information
- Address2 Dairy Farm Lane
- AreaWest Amwell Twp
- SubdivisionNONE AVAILABLE
- CityLAMBERTVILLE
- CountyHUNTERDON-NJ
- StateNJ
- MunicipalityWEST AMWELL TWP
- Zip Code08530
Amenities
- UtilitiesCable TV
Amenities
Primary Bath(s), Butlers Pantry, Central Vacuum
Interior
- AppliancesDishwasher
- HeatingForced Air
- CoolingCentral A/C
- Has BasementYes
- FireplaceYes
- # of Fireplaces1
- Stories2
Basement
Full, Unfinished, Outside Entrance, Connecting Stairway, Daylight, Full, Rear Entrance, Side Entrance
Exterior
- ExteriorStone, HardiPlank Type
- Exterior FeaturesExterior Lighting
- Lot DescriptionCul-de-sac
- ConstructionStone, HardiPlank Type
- FoundationBlock
School Information
- DistrictSOUTH HUNTERDON REGIONAL
Additional Information
- Date ListedSeptember 24th, 2025
- Days on Market56
- ZoningRES
Listing Details
- Office Contact6097379100
Office
BHHS Fox & Roach Hopewell Valley
 © 2020 BRIGHT, All Rights Reserved. Information deemed reliable but not guaranteed. The data relating to real estate for sale on this website appears in part through the BRIGHT Internet Data Exchange program, a voluntary cooperative exchange of property listing data between licensed real estate brokerage firms in which Coldwell Banker Residential Realty participates, and is provided by BRIGHT through a licensing agreement. Real estate listings held by brokerage firms other than Coldwell Banker Residential Realty are marked with the IDX logo and detailed information about each listing includes the name of the listing broker.The information provided by this website is for the personal, non-commercial use of consumers and may not be used for any purpose other than to identify prospective properties consumers may be interested in purchasing. Some properties which appear for sale on this website may no longer be available because they are under contract, have Closed or are no longer being offered for sale. Some real estate firms do not participate in IDX and their listings do not appear on this website. Some properties listed with participating firms do not appear on this website at the request of the seller.
© 2020 BRIGHT, All Rights Reserved. Information deemed reliable but not guaranteed. The data relating to real estate for sale on this website appears in part through the BRIGHT Internet Data Exchange program, a voluntary cooperative exchange of property listing data between licensed real estate brokerage firms in which Coldwell Banker Residential Realty participates, and is provided by BRIGHT through a licensing agreement. Real estate listings held by brokerage firms other than Coldwell Banker Residential Realty are marked with the IDX logo and detailed information about each listing includes the name of the listing broker.The information provided by this website is for the personal, non-commercial use of consumers and may not be used for any purpose other than to identify prospective properties consumers may be interested in purchasing. Some properties which appear for sale on this website may no longer be available because they are under contract, have Closed or are no longer being offered for sale. Some real estate firms do not participate in IDX and their listings do not appear on this website. Some properties listed with participating firms do not appear on this website at the request of the seller.
Listing information last updated on November 20th, 2025 at 6:25am CST.


