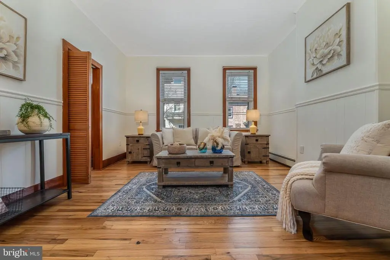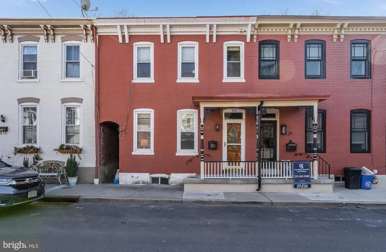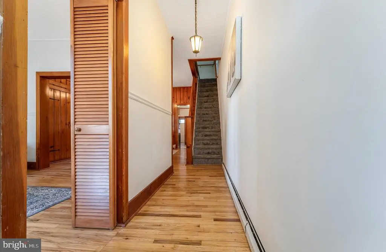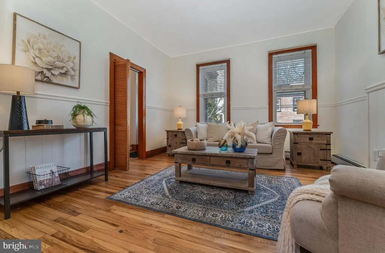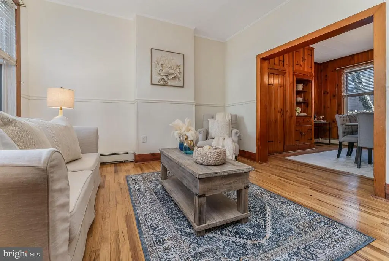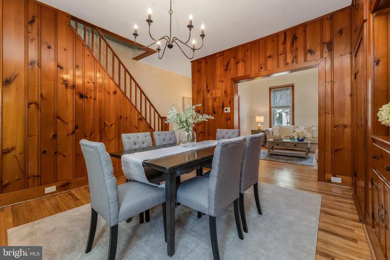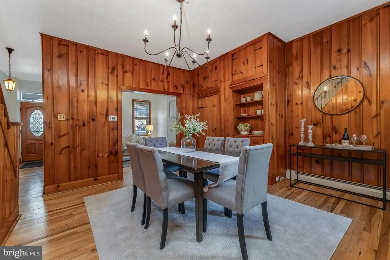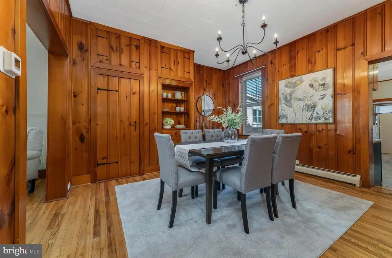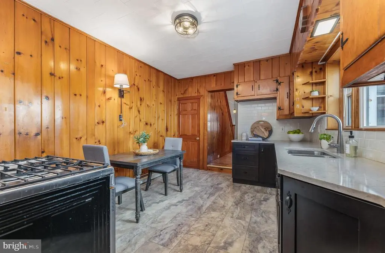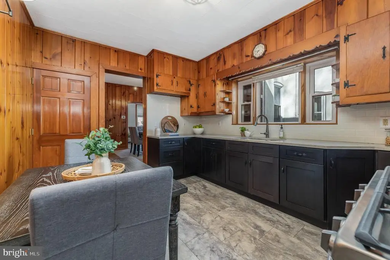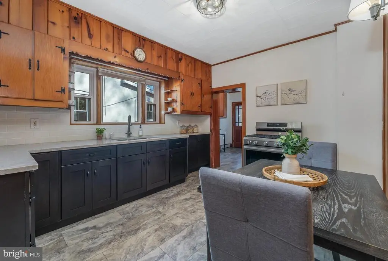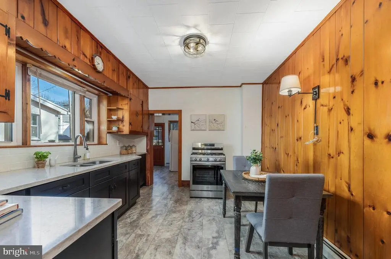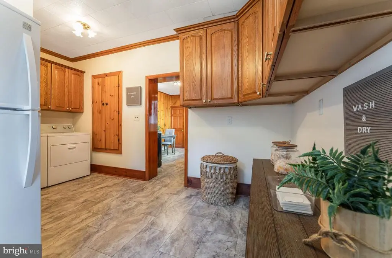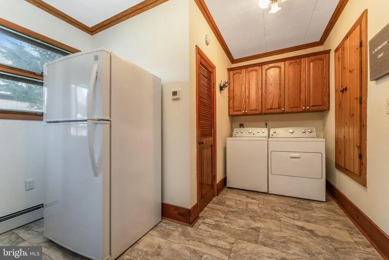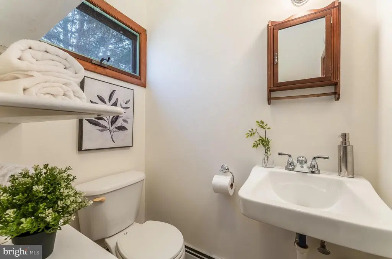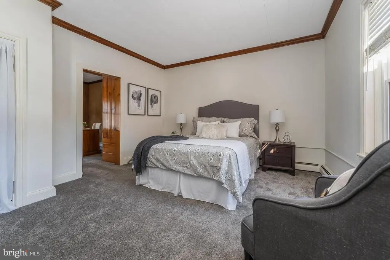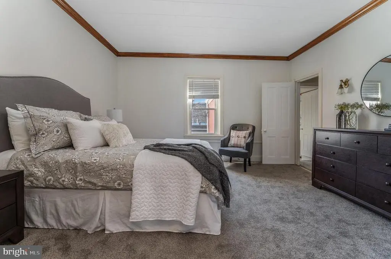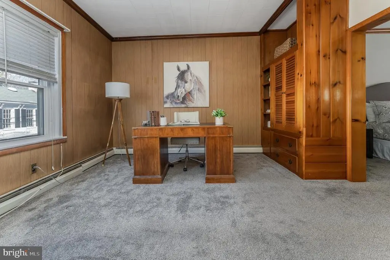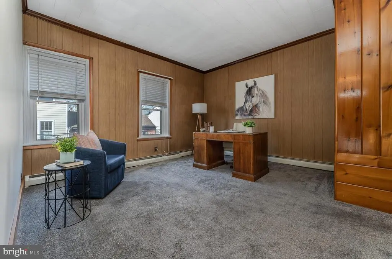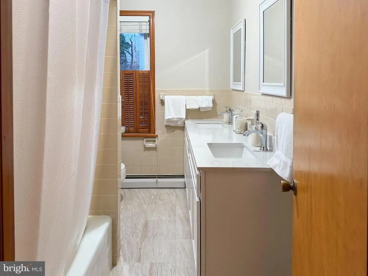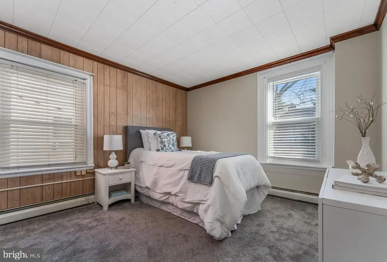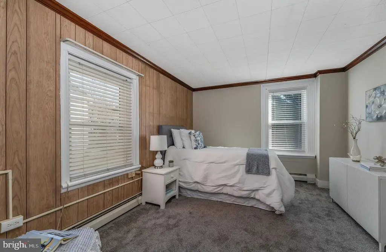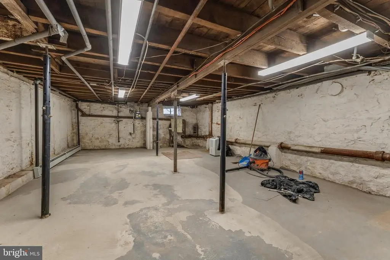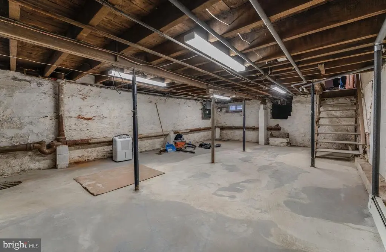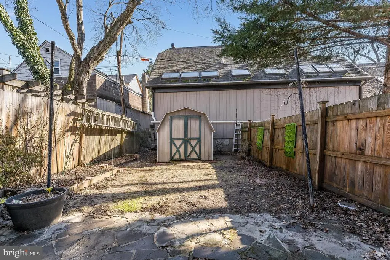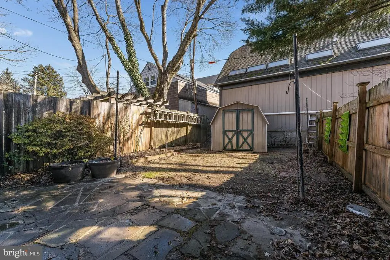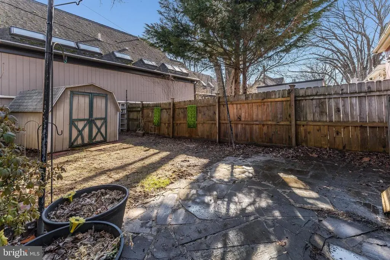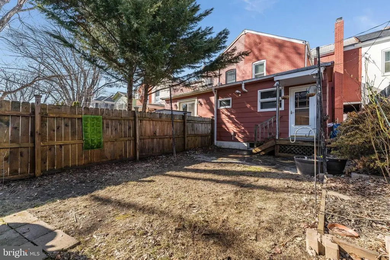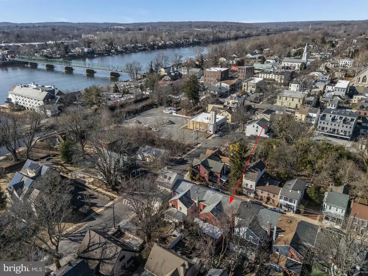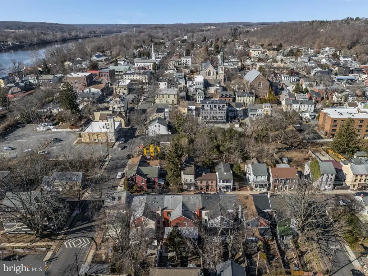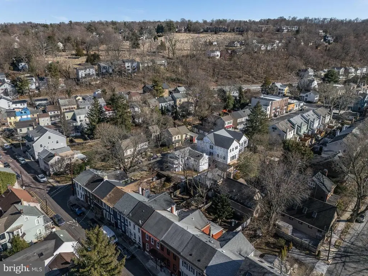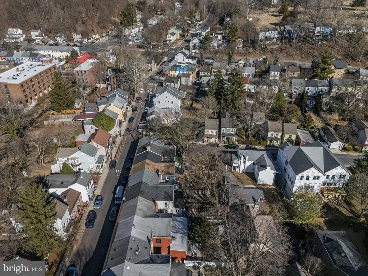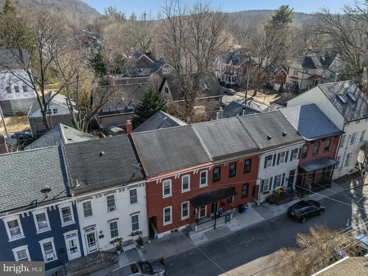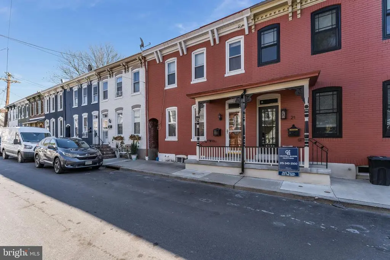Find us on...
Dashboard
- 3 Beds
- 1½ Baths
- 1,660 Sqft
- .04 Acres
23 Swan St
PRICED TO MOVE!! See additional docs for appraised value of $445k - INSTANT EQUITY VALUE! Nestled in the vibrant and historic town of Lambertville, this charming brick home blends classic character with everyday functionality. Step inside to find a warm and inviting layout, where the living area welcomes you with natural light and seamlessly flows into the dining room. The spacious eat-in kitchen offers plenty of counter space for culinary creativity and provides convenient access to the basement. Just past the kitchen, the mudroom serves as a practical hub with a pantry, laundry, and a half bath perfect for keeping life organized. Step outside to a fenced-in backyard brimming with potential, ready to be restored to its former beauty or transformed into your own lush vegetable garden. Upstairs, you'll find three spacious bedrooms, a full bath, and a generously sized cedar closet, offering ample storage and a touch of timeless charm. Located just moments from Lambertville's beloved shops, galleries, and dining, this home is an exceptional opportunity to enjoy the best of in-town living with the comfort of a thoughtfully designed space.
Essential Information
- MLS® #NJHT2004100
- Price$399,000
- Bedrooms3
- Bathrooms1.50
- Full Baths1
- Half Baths1
- Square Footage1,660
- Acres0.04
- Year Built1888
- TypeResidential
- Sub-TypeInterior Row/Townhouse
- StyleTraditional
- StatusActive Under Contract
Community Information
- Address23 Swan St
- AreaLambertville City
- SubdivisionLAMBERVILLE CITY
- CityLAMBERTVILLE
- CountyHUNTERDON-NJ
- StateNJ
- MunicipalityLAMBERTVILLE CITY
- Zip Code08530
Amenities
Amenities
Attic, Bathroom - Tub Shower, Pantry
Interior
- HeatingBaseboard - Hot Water
- CoolingWindow Unit(s)
- Has BasementYes
- Stories2
Appliances
Oven/Range - Gas, Refrigerator, Washer, Dryer
Basement
Interior Access, Poured Concrete, Sump Pump, Windows
Exterior
- ExteriorBrick, Aluminum Siding
- Exterior FeaturesSidewalks,Patio(s),Fully
- RoofAsphalt
- ConstructionBrick, Aluminum Siding
- FoundationBlock, Crawl Space
School Information
- DistrictLAMBERTVILLE
- ElementaryLAMBERTVILLE E.S.
- MiddleSOUTH HUNTERDON REGIONAL M.S.
- HighSOUTH HUNTERDON REGIONAL H.S.
Additional Information
- Date ListedJuly 26th, 2025
- Days on Market77
- ZoningR2
Listing Details
- Office Contact9087517750
Office
Keller Williams Real Estate-Clinton
Price Change History for 23 Swan St, LAMBERTVILLE, NJ (MLS® #NJHT2004100)
| Date | Details | Price | Change |
|---|---|---|---|
| Active Under Contract (from Active) | – | – | |
| Price Reduced (from $450,000) | $399,000 | $51,000 (11.33%) |
 © 2020 BRIGHT, All Rights Reserved. Information deemed reliable but not guaranteed. The data relating to real estate for sale on this website appears in part through the BRIGHT Internet Data Exchange program, a voluntary cooperative exchange of property listing data between licensed real estate brokerage firms in which Coldwell Banker Residential Realty participates, and is provided by BRIGHT through a licensing agreement. Real estate listings held by brokerage firms other than Coldwell Banker Residential Realty are marked with the IDX logo and detailed information about each listing includes the name of the listing broker.The information provided by this website is for the personal, non-commercial use of consumers and may not be used for any purpose other than to identify prospective properties consumers may be interested in purchasing. Some properties which appear for sale on this website may no longer be available because they are under contract, have Closed or are no longer being offered for sale. Some real estate firms do not participate in IDX and their listings do not appear on this website. Some properties listed with participating firms do not appear on this website at the request of the seller.
© 2020 BRIGHT, All Rights Reserved. Information deemed reliable but not guaranteed. The data relating to real estate for sale on this website appears in part through the BRIGHT Internet Data Exchange program, a voluntary cooperative exchange of property listing data between licensed real estate brokerage firms in which Coldwell Banker Residential Realty participates, and is provided by BRIGHT through a licensing agreement. Real estate listings held by brokerage firms other than Coldwell Banker Residential Realty are marked with the IDX logo and detailed information about each listing includes the name of the listing broker.The information provided by this website is for the personal, non-commercial use of consumers and may not be used for any purpose other than to identify prospective properties consumers may be interested in purchasing. Some properties which appear for sale on this website may no longer be available because they are under contract, have Closed or are no longer being offered for sale. Some real estate firms do not participate in IDX and their listings do not appear on this website. Some properties listed with participating firms do not appear on this website at the request of the seller.
Listing information last updated on November 20th, 2025 at 7:03am CST.


