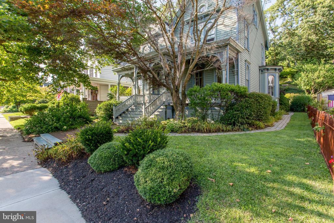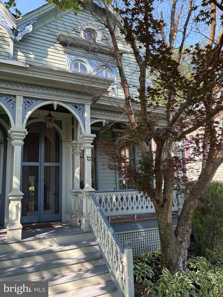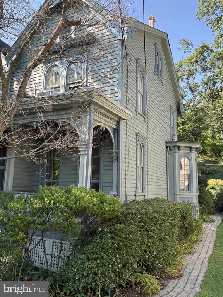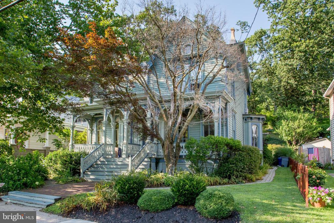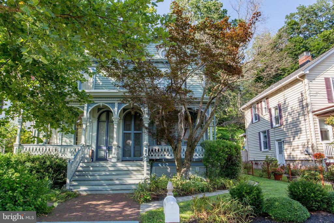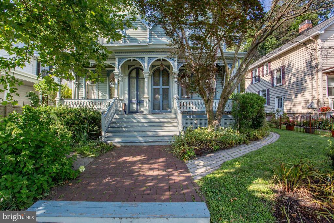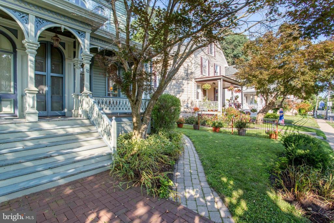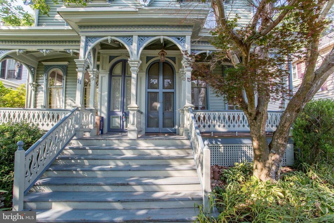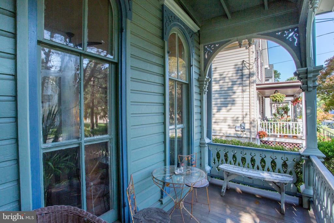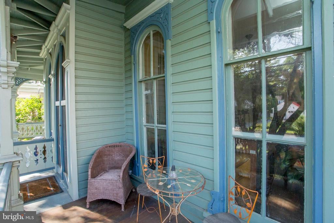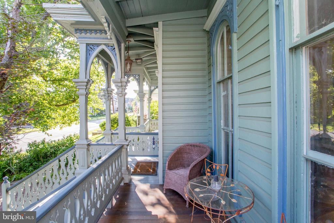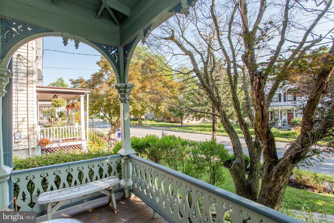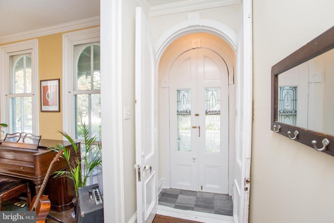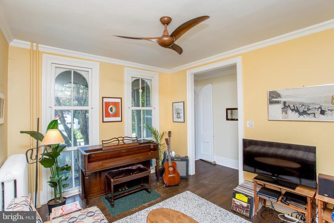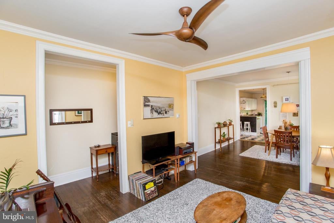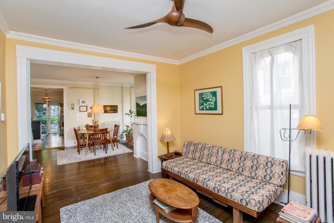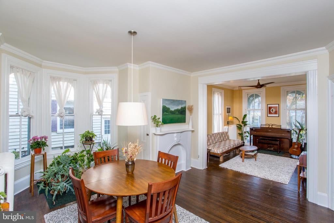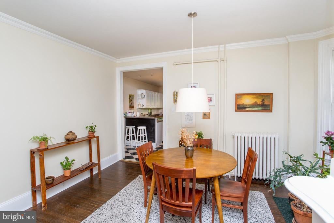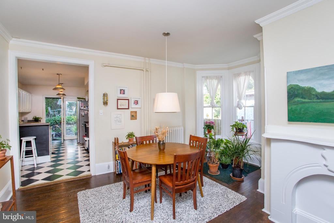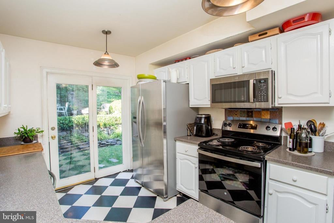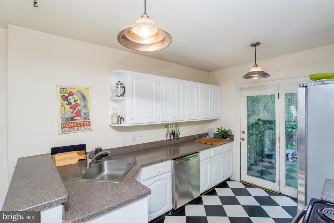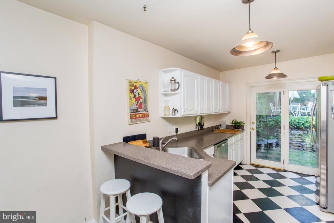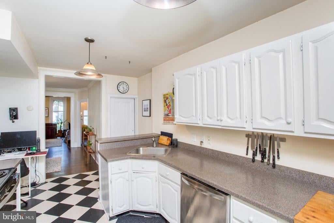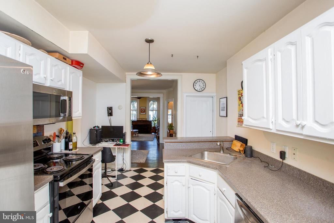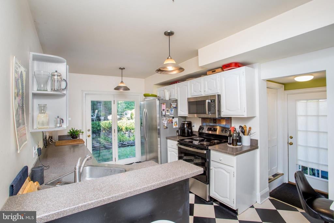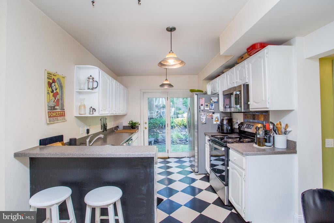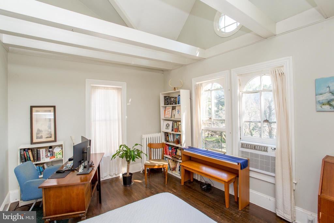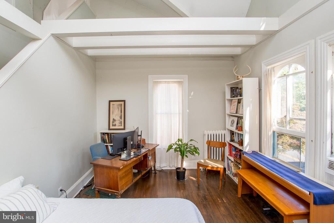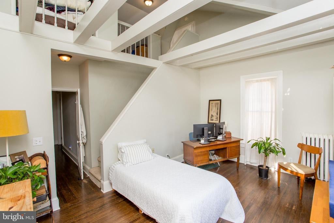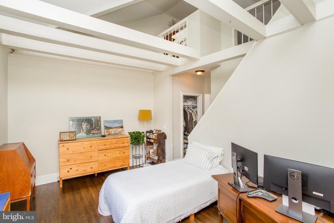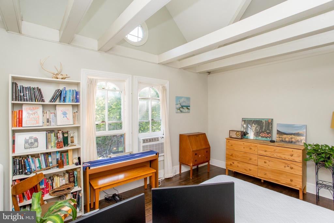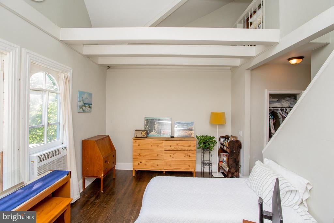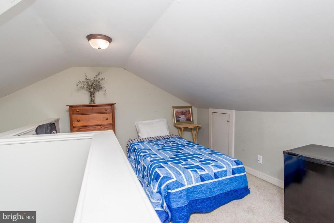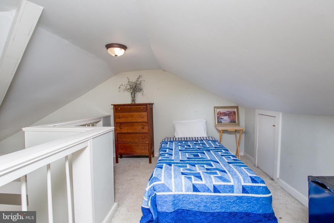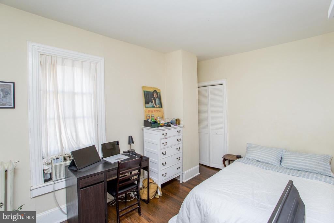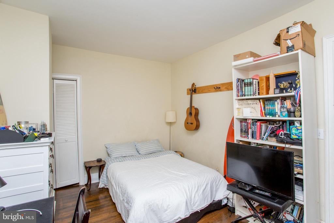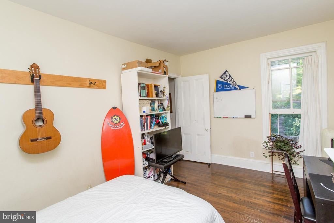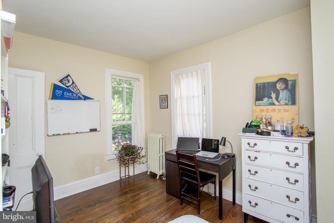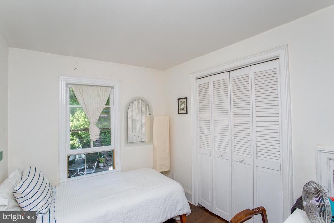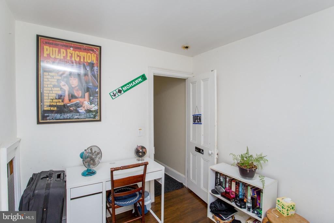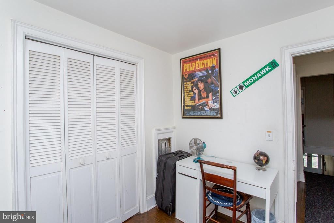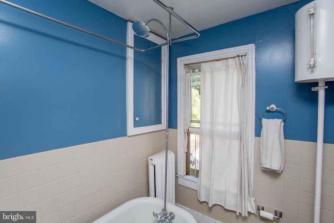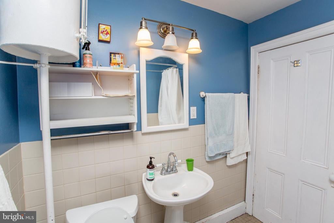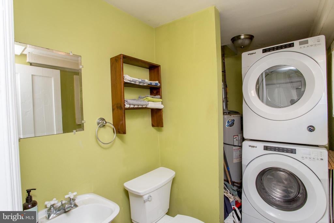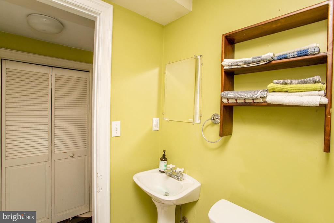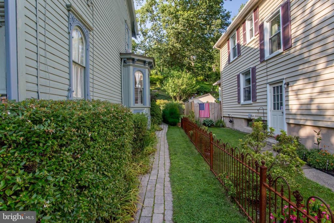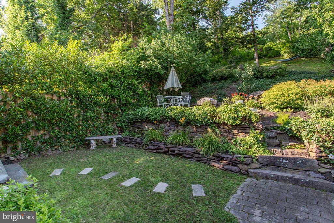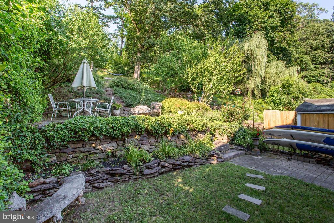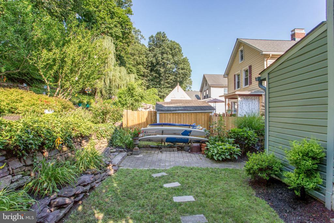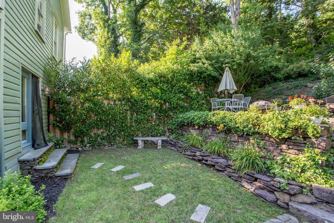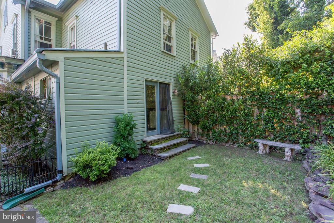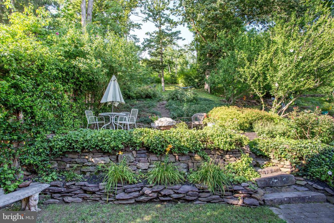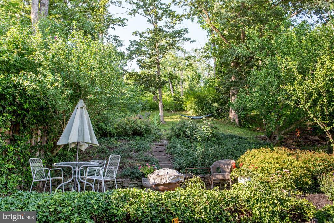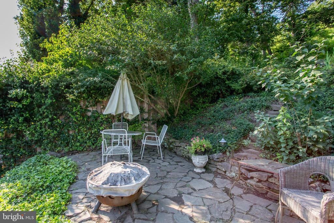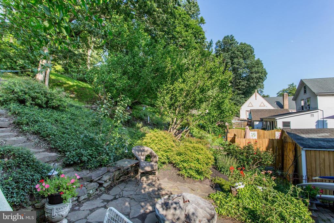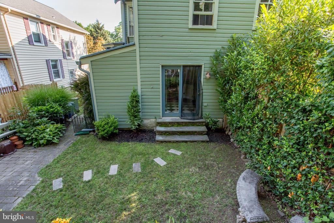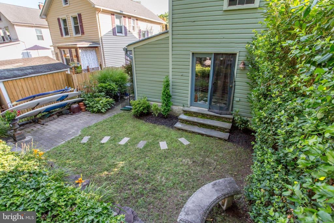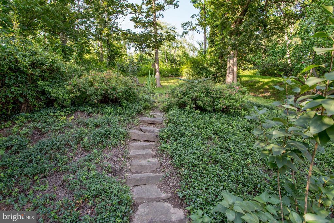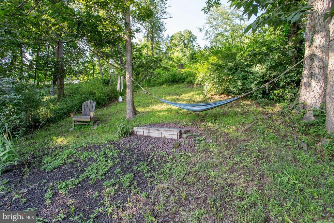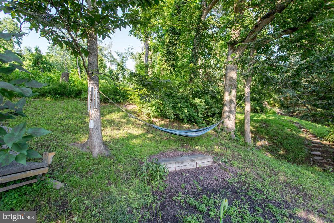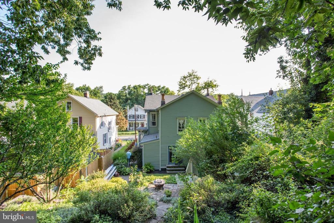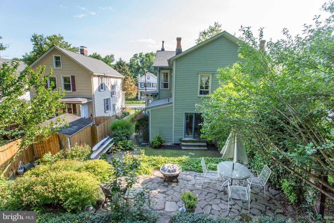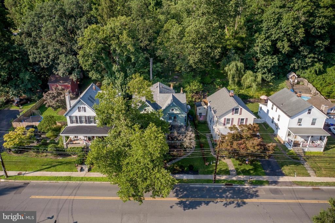Find us on...
Dashboard
- 3 Beds
- 1½ Baths
- 1,612 Sqft
- .1 Acres
13 S Main St
Charming Victorian in the heart of Stockton. From the moment you enter, you're welcomed into a light-filled living space with wood floors and abundant original architectural details. The gracious living room boasts floor-to-ceiling windows and flows seamlessly into a cozy dining room; featuring a bay window—perfect for enjoying meals bathed in natural sunlight. This home has an ample sized kitchen with stainless steel appliances and plenty of counter space. A glass door opens onto a tranquil backyard, with a tiered patio, ideal for entertaining or quiet relaxation. The serene, wooded backdrop offers the perfect setting for the terraced garden beds and backs to acres of preserved land for unparalleled privacy. Additional highlights include a convenient first-floor laundry room and powder room. Upstairs, the vaulted-ceiling primary bedroom includes a bonus loft—ideal for a home office, reading nook, or private retreat. Two additional bedrooms and a full bath complete the second level. Located just steps from the D&R Canal towpath. Be part of the vibrant Stockton rivertown scene or take the short ride to Lambertville, Frenchtown or New Hope. Don’t miss your chance to own this Stockton gem—schedule your private tour today!
Essential Information
- MLS® #NJHT2004040
- Price$479,000
- Bedrooms3
- Bathrooms1.50
- Full Baths1
- Half Baths1
- Square Footage1,612
- Acres0.10
- Year Built1907
- TypeResidential
- Sub-TypeTwin/Semi-Detached
- StyleVictorian
- StatusActive
Community Information
- Address13 S Main St
- AreaStockton Boro (21023)
- SubdivisionIN TOWN
- CitySTOCKTON
- CountyHUNTERDON-NJ
- StateNJ
- MunicipalitySTOCKTON BORO
- Zip Code08559
Interior
- HeatingHot Water
- CoolingNone
- Has BasementYes
- BasementUnfinished
- # of Stories3
- Stories3
Exterior
- ExteriorWood
- FoundationBlock
School Information
District
HUNTERDON CENTRAL REGIONA SCHOOLS
Additional Information
- Date ListedJuly 14th, 2025
- Days on Market116
- ZoningR110
Listing Details
- OfficeRiver Valley Realty, LLC
- Office Contact(609) 397-3007
Price Change History for 13 S Main St, STOCKTON, NJ (MLS® #NJHT2004040)
| Date | Details | Price | Change |
|---|---|---|---|
| Price Reduced (from $499,900) | $479,000 | $20,900 (4.18%) | |
| Active (from Coming Soon) | – | – |
 © 2020 BRIGHT, All Rights Reserved. Information deemed reliable but not guaranteed. The data relating to real estate for sale on this website appears in part through the BRIGHT Internet Data Exchange program, a voluntary cooperative exchange of property listing data between licensed real estate brokerage firms in which Coldwell Banker Residential Realty participates, and is provided by BRIGHT through a licensing agreement. Real estate listings held by brokerage firms other than Coldwell Banker Residential Realty are marked with the IDX logo and detailed information about each listing includes the name of the listing broker.The information provided by this website is for the personal, non-commercial use of consumers and may not be used for any purpose other than to identify prospective properties consumers may be interested in purchasing. Some properties which appear for sale on this website may no longer be available because they are under contract, have Closed or are no longer being offered for sale. Some real estate firms do not participate in IDX and their listings do not appear on this website. Some properties listed with participating firms do not appear on this website at the request of the seller.
© 2020 BRIGHT, All Rights Reserved. Information deemed reliable but not guaranteed. The data relating to real estate for sale on this website appears in part through the BRIGHT Internet Data Exchange program, a voluntary cooperative exchange of property listing data between licensed real estate brokerage firms in which Coldwell Banker Residential Realty participates, and is provided by BRIGHT through a licensing agreement. Real estate listings held by brokerage firms other than Coldwell Banker Residential Realty are marked with the IDX logo and detailed information about each listing includes the name of the listing broker.The information provided by this website is for the personal, non-commercial use of consumers and may not be used for any purpose other than to identify prospective properties consumers may be interested in purchasing. Some properties which appear for sale on this website may no longer be available because they are under contract, have Closed or are no longer being offered for sale. Some real estate firms do not participate in IDX and their listings do not appear on this website. Some properties listed with participating firms do not appear on this website at the request of the seller.
Listing information last updated on November 6th, 2025 at 6:03am CST.


