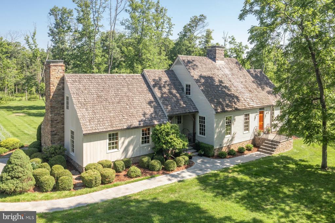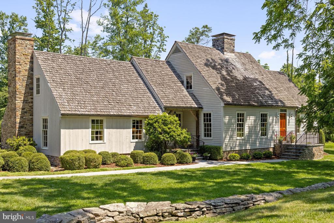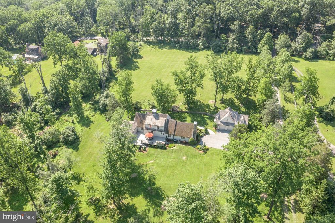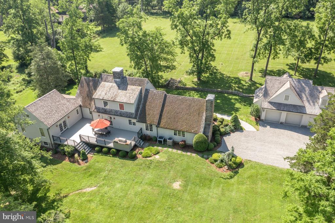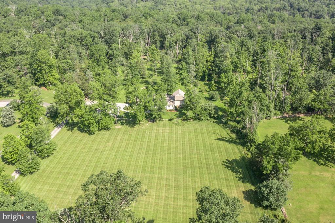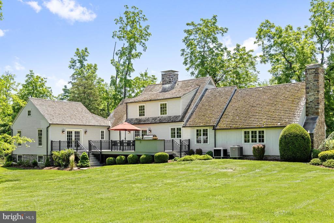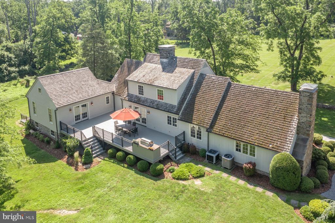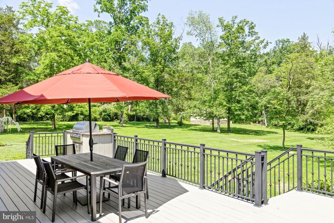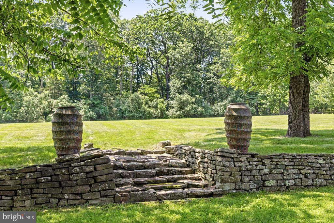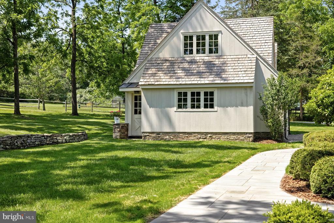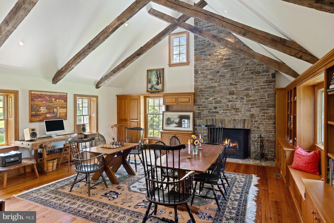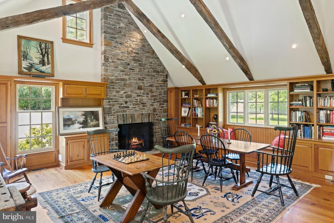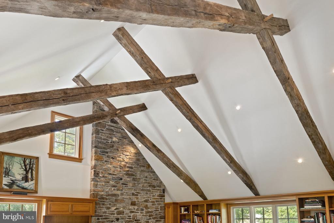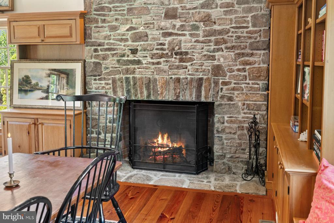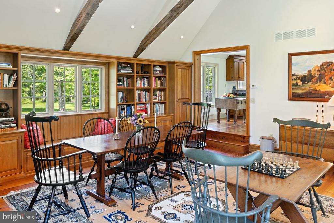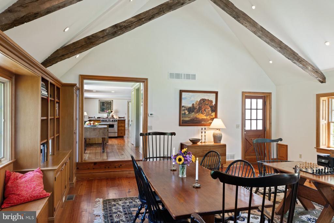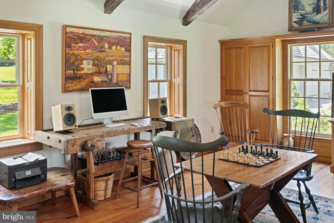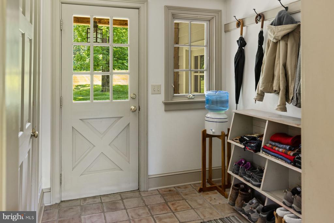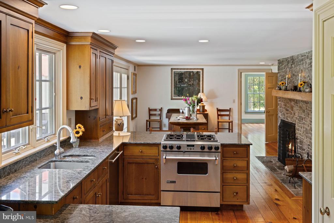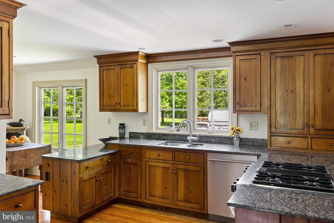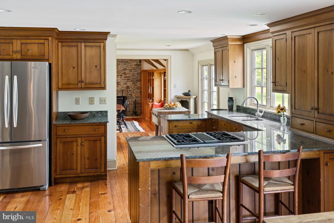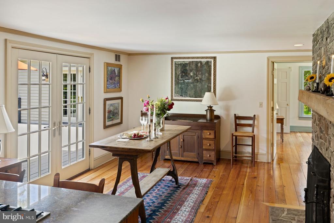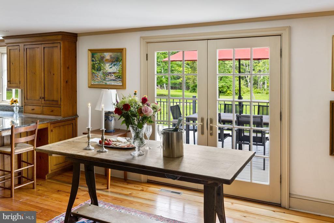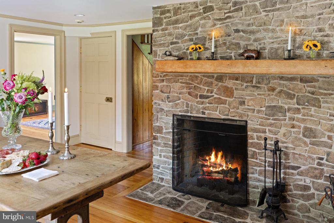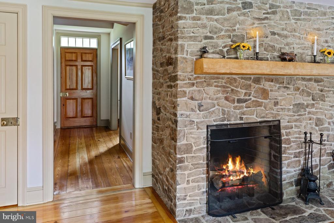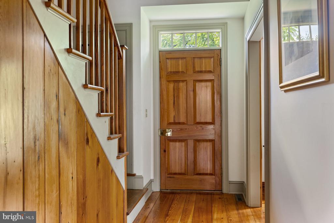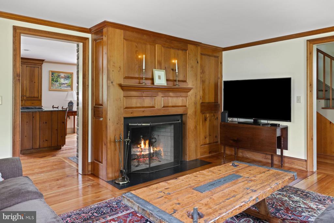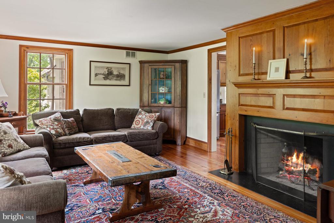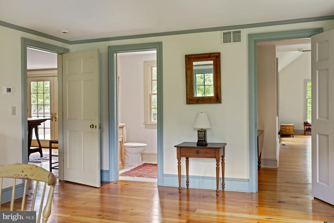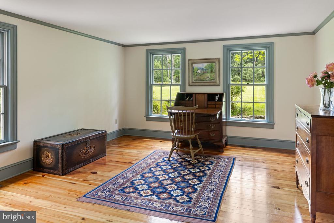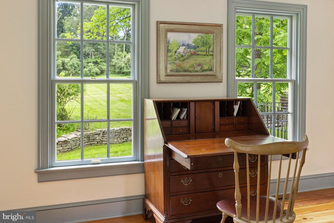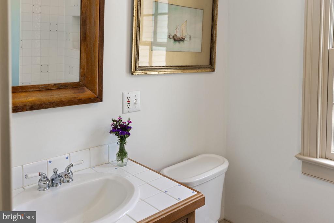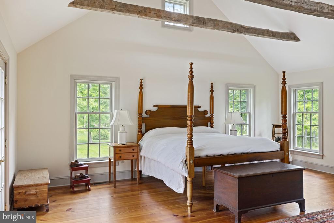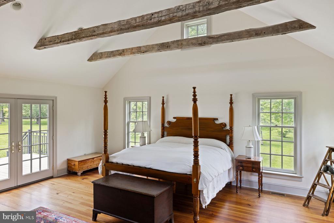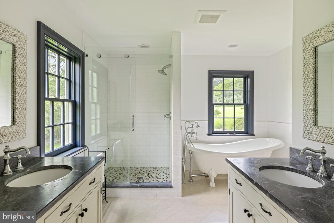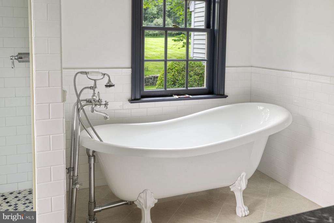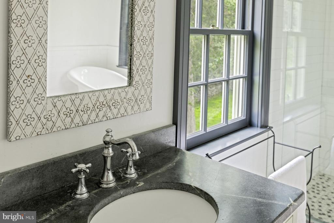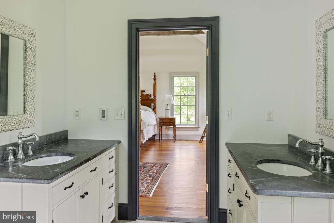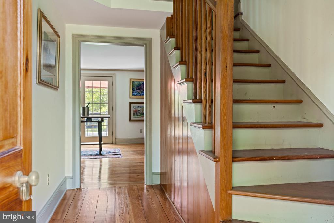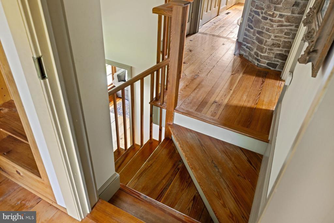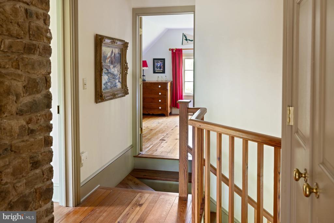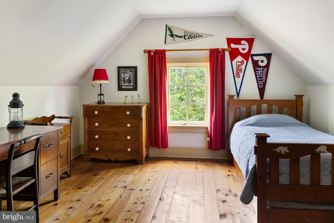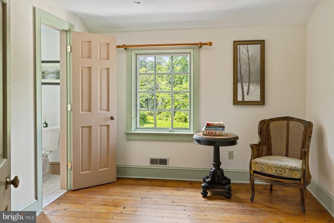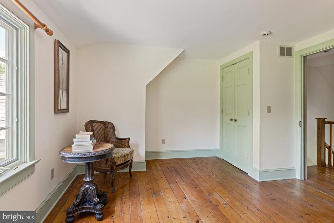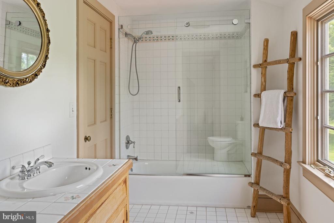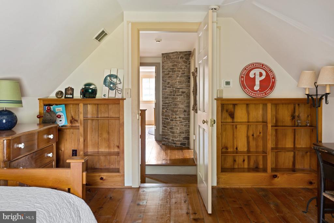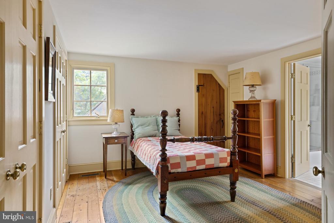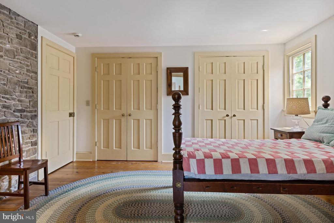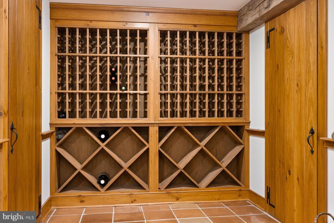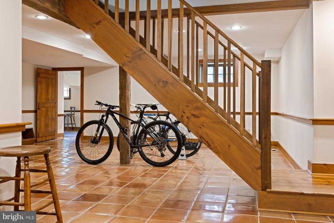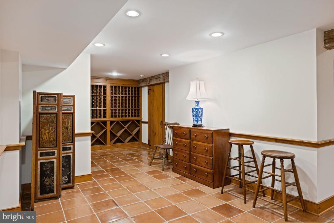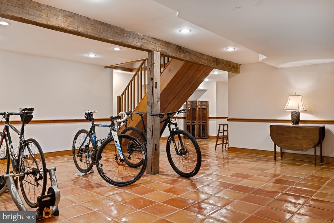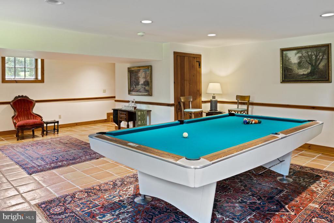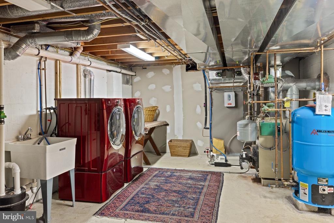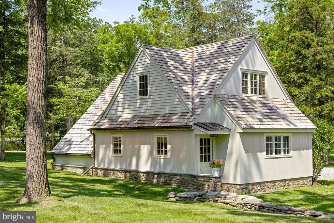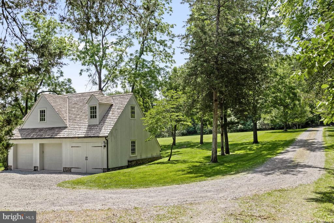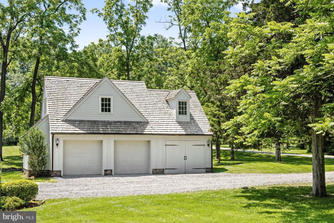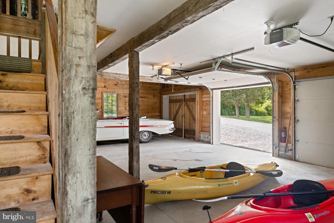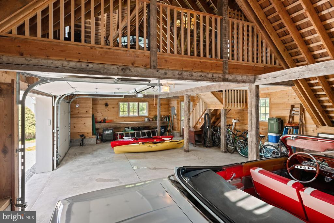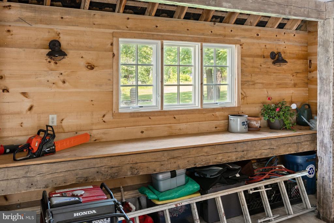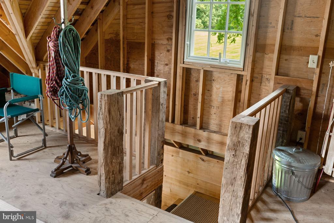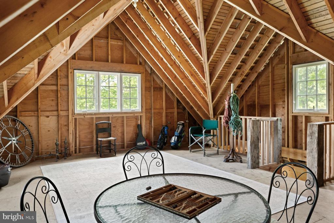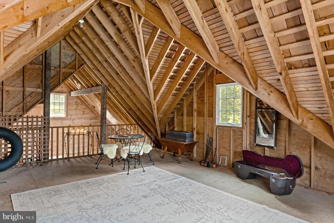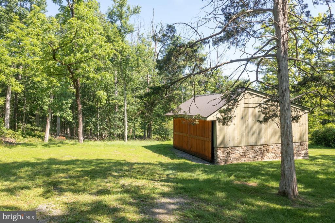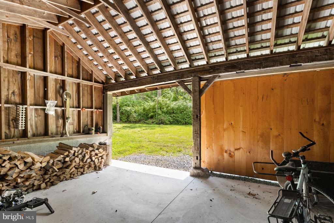Find us on...
Dashboard
- 4 Beds
- 3½ Baths
- 6,003 Sqft
- 4.13 Acres
56 Strimples Mill Rd
A house with pedigree! This distinguished house was designed by the late prominent Princeton architect, William M. Thompson, whose Williamsburg, Virginia roots greatly influence is style. Mr. Thompson, in collaboration with a team of master builders, crafted this stunning four-bedroom home using reclaimed lumber from local architectural salvage. The magnificent hand-hewn beams that grace the vaulted ceilings are hundreds of years old, while the floors, crafted from longleaf pine beams, highly prized for their strength, grain and beauty. Every detail has been meticulously curated, from the elegant moldings and custom doors to the three beautifully constructed fireplaces. This home boasts excellent flow and natural light, enhanced by a spacious finished walkout basement featuring a wine cellar and a billiards media room. The three-car garage is an architectural gem, beautifully designed with a cedar-lined interior. The upper dormers create a magical, light-filled space brimming with possibilities. Nestled in a park-like setting, this property is surrounded by nature on one of Delaware Township’s most cherished roads. Strimples Mill Road is celebrated for its enchanting historic fieldstone walls, built by the area’s first settlers. Close proximity to the Lockatong Wildlife Management Area offers gorgeous hiking trails, birdwatching, and swimming opportunities. Just minutes from the Delaware River and towpath, this home is ideal for those with an active lifestyle. On weekends, enjoy events at the Federal Twist Winery, located just a mile away. Close to vibrant river towns, with a short drive to Stockton, New Hope, and Lambertville—each brimming with restaurants, art, shops, and theaters. Only an hour and a half from New York City and 55 minutes to Philadelphia, this is the perfect blend of serene living and city accessibility.
Essential Information
- MLS® #NJHT2004014
- Price$1,500,000
- Bedrooms4
- Bathrooms3.50
- Full Baths3
- Half Baths1
- Square Footage6,003
- Acres4.13
- Year Built1996
- TypeResidential
- Sub-TypeDetached
- StyleColonial
- StatusActive
Community Information
- Address56 Strimples Mill Rd
- AreaDelaware Twp (21007)
- SubdivisionNONE AVAILABLE
- CitySTOCKTON
- CountyHUNTERDON-NJ
- StateNJ
- MunicipalityDELAWARE TWP
- Zip Code08559
Amenities
- ParkingCrushed Stone
Amenities
Soaking Tub, Tub Shower, Bathroom - Walk-In Shower, Built-Ins, Entry Lvl BR, Master Bath(s), Recessed Lighting, Walk-in Closet(s), Wine Storage, Wood Floors
View
Garden/Lawn, Other, Trees/Woods
Interior
- HeatingForced Air
- CoolingCentral A/C
- Has BasementYes
- FireplaceYes
- # of Fireplaces3
- FireplacesWood, Stone
- # of Stories2
- Stories2 Story
Interior Features
Floor Plan-Traditional, Floor Plan-Open
Appliances
Dishwasher, Dryer-front loading, Dryer - Electric, Oven-Self Cleaning, Oven-Single, Refrigerator, Stove, Washer-front loading, Water Heater
Basement
Connecting Stairway, Daylight, Partial, Fully Finished, Outside Entrance, Sump Pump, Windows, Other
Exterior
- ExteriorCedar Siding, Frame, Block
- WindowsCasement, Screens, Wood Frame
- RoofWood, Shingle
- FoundationBlock
Exterior Features
BBQ Grill, Gutter System, Outbuilding Apartment, Other
School Information
- ElementaryDELAWARE TOWNSHIP E.S. #1
- MiddleDELAWARE TOWNSHIP NO 1
- HighHUNTERDON CENTRAL
District
HUNTERDON CENTRAL REGIONA SCHOOLS
Additional Information
- Date ListedJune 29th, 2025
- Days on Market131
- ZoningA-2
Listing Details
- Office Contact2157943227
Office
Kurfiss Sotheby's International Realty
Price Change History for 56 Strimples Mill Rd, STOCKTON, NJ (MLS® #NJHT2004014)
| Date | Details | Price | Change |
|---|---|---|---|
| Price Reduced (from $1,600,000) | $1,500,000 | $100,000 (6.25%) | |
| Active (from Coming Soon) | – | – |
 © 2020 BRIGHT, All Rights Reserved. Information deemed reliable but not guaranteed. The data relating to real estate for sale on this website appears in part through the BRIGHT Internet Data Exchange program, a voluntary cooperative exchange of property listing data between licensed real estate brokerage firms in which Coldwell Banker Residential Realty participates, and is provided by BRIGHT through a licensing agreement. Real estate listings held by brokerage firms other than Coldwell Banker Residential Realty are marked with the IDX logo and detailed information about each listing includes the name of the listing broker.The information provided by this website is for the personal, non-commercial use of consumers and may not be used for any purpose other than to identify prospective properties consumers may be interested in purchasing. Some properties which appear for sale on this website may no longer be available because they are under contract, have Closed or are no longer being offered for sale. Some real estate firms do not participate in IDX and their listings do not appear on this website. Some properties listed with participating firms do not appear on this website at the request of the seller.
© 2020 BRIGHT, All Rights Reserved. Information deemed reliable but not guaranteed. The data relating to real estate for sale on this website appears in part through the BRIGHT Internet Data Exchange program, a voluntary cooperative exchange of property listing data between licensed real estate brokerage firms in which Coldwell Banker Residential Realty participates, and is provided by BRIGHT through a licensing agreement. Real estate listings held by brokerage firms other than Coldwell Banker Residential Realty are marked with the IDX logo and detailed information about each listing includes the name of the listing broker.The information provided by this website is for the personal, non-commercial use of consumers and may not be used for any purpose other than to identify prospective properties consumers may be interested in purchasing. Some properties which appear for sale on this website may no longer be available because they are under contract, have Closed or are no longer being offered for sale. Some real estate firms do not participate in IDX and their listings do not appear on this website. Some properties listed with participating firms do not appear on this website at the request of the seller.
Listing information last updated on November 6th, 2025 at 5:45am CST.


