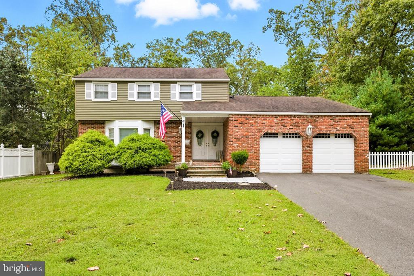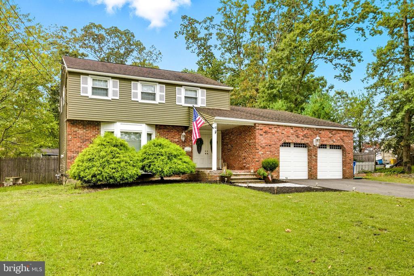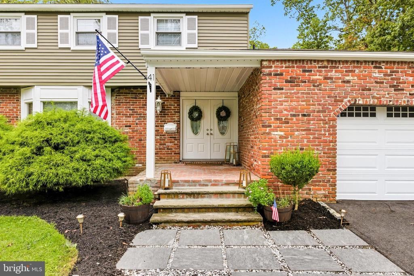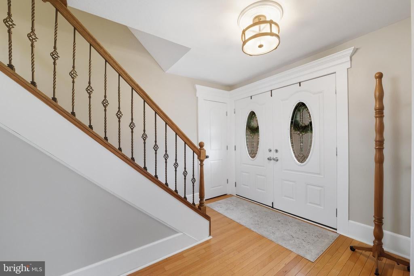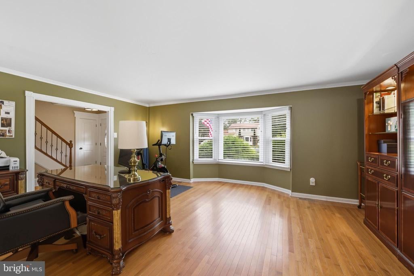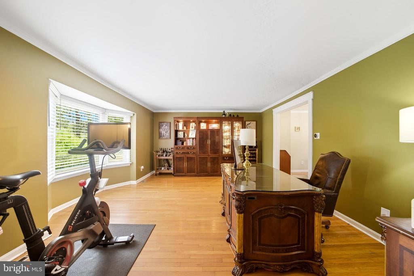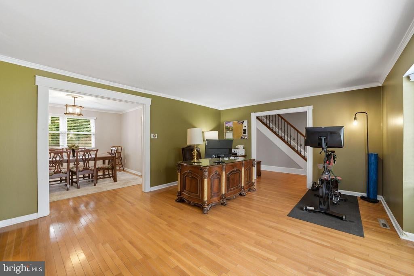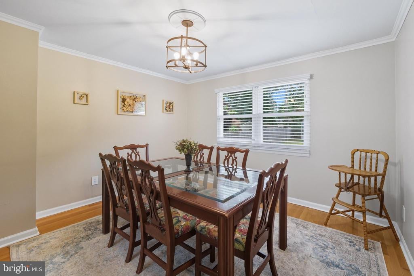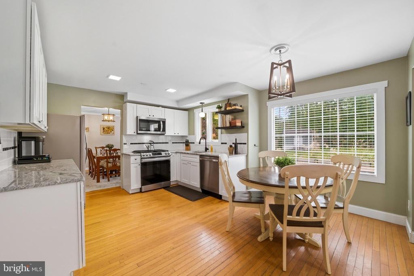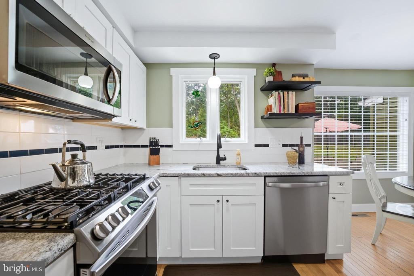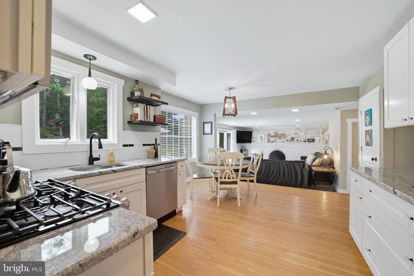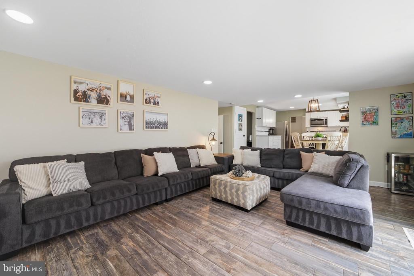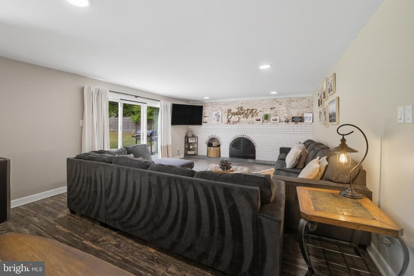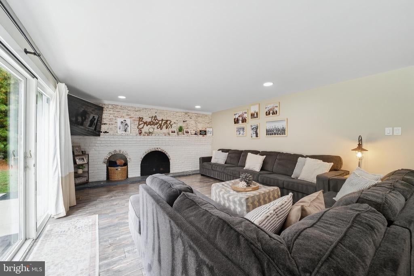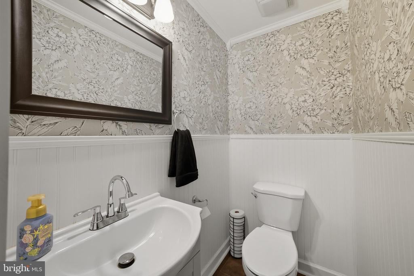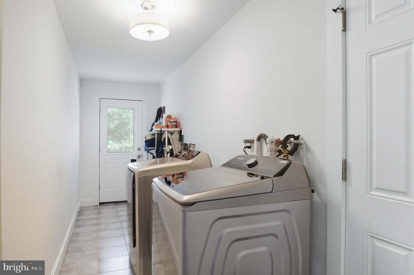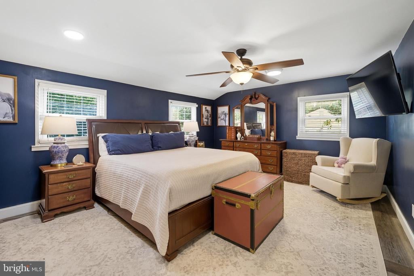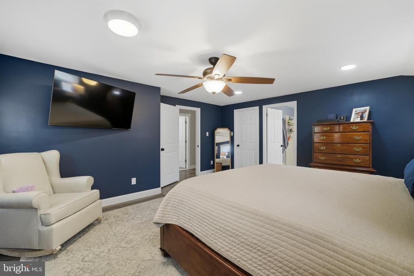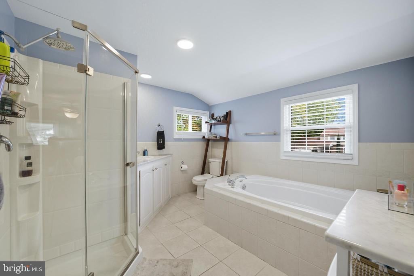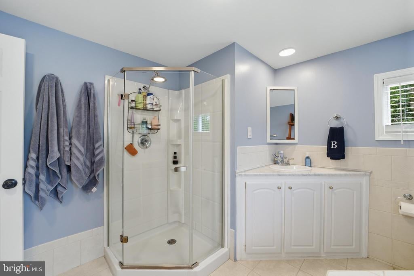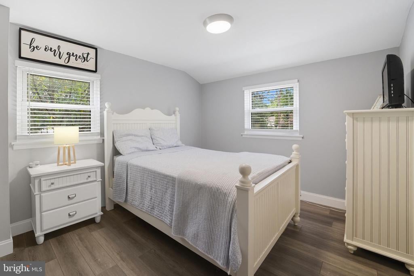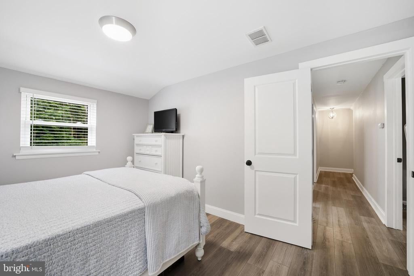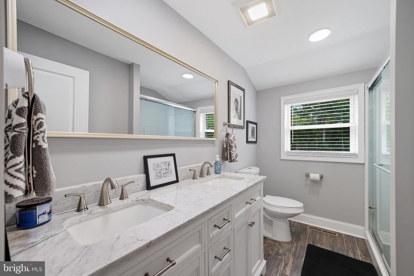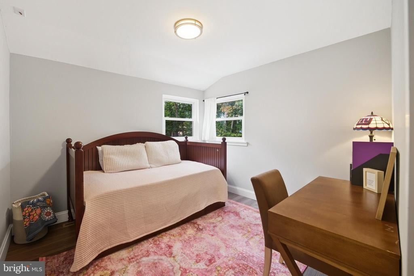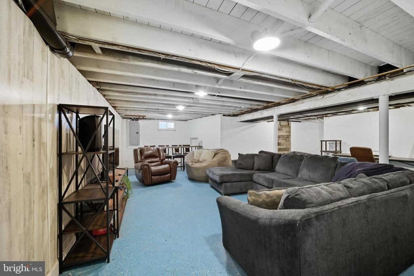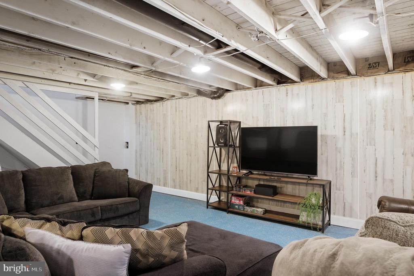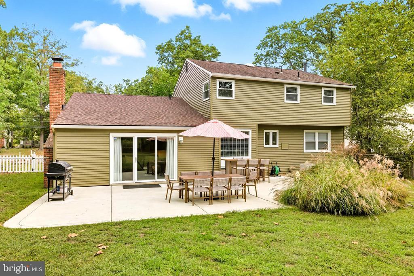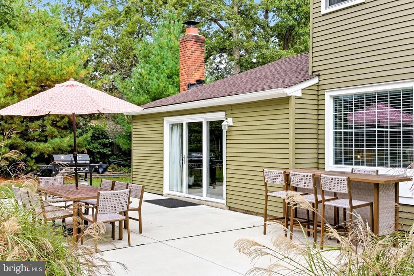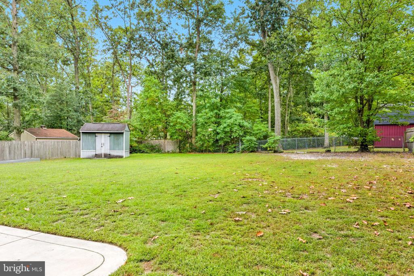Find us on...
Dashboard
- 3 Beds
- 2½ Baths
- 2,158 Sqft
- .32 Acres
41 Bridge Dr
***Please be advised that the deadline for showings and offers is Monday 10/13 at noon.*** Located in the desirable Timber Hills section of Washington Township, this beautifully maintained side-hall colonial blends classic charm with modern updates, offering over 2,100 square feet of well-designed living space. With 3 bedrooms, 2.5 baths, a semi-finished basement, and a 2-car garage, this home is as functional as it is inviting—perfect for both everyday living and entertaining. From the moment you arrive, you'll appreciate the great curb appeal, highlighted by manicured landscaping, a covered front porch, and elegant double-door entry—setting the tone for the warmth and style that awaits inside. Step inside to a welcoming elongated foyer that leads straight to the kitchen, with the formal living room to the left-currently reimagined as a stylish home office. With timeless hardwood floors and a neutral color palette, the flexible main floor layout can easily be adapted to suit your lifestyle. The adjoining formal dining room flows into the updated eat-in kitchen, featuring crisp white shaker-style cabinetry, classic subway tile backsplash, sleek granite countertops, and stainless steel appliances. At the heart of the home, the kitchen opens into the sunken family room, where a distressed brick accent wall and wood-burning fireplace create a cozy, relaxed ambiance—ideal for movie nights or casual get-togethers. Glass sliders lead to the concrete patio, overlooking a fully fenced backyard—perfect for outdoor entertaining or quiet evenings under the stars. An updated powder room and a laundry/mudroom with exterior entryway and inside access to the garage complete the main floor. Upstairs, laminate wood flooring runs throughout the bedrooms for a clean, cohesive look. The expanded primary suite is a standout, featuring a custom California-style walk-in closet and a spa-like en-suite bath with a soaking tub and glass-enclosed shower. Two additional generously sized bedrooms share a full hall bath with a double vanity and tub/shower combo, making it ideal for family or guests. Downstairs, the semi-finished basement offers endless possibilities for additional living space, recreation, or storage. Featuring paneled walls and durable coated concrete floors, this versatile area blends utility with potential. If you're envisioning a home gym, playroom, media lounge, or hobby space, the neutral finishes make it easy to personalize- whether you choose to fully finish it or enjoy it as-is! Set in highly sought-after Washington Township, this home also offers access to highly-rated public schools; nearby shopping, dining, and entertainment amenities; and convenient, easy access to major commuter routes for Philadelphia, Shore Points, and beyond. If you've been searching for the perfect balance of comfort, space, and location — 41 Bridge Drive may be the one you've been waiting for. Schedule your private tour today and come see everything this wonderful home has to offer! Showings start Thursday 10/9.
Essential Information
- MLS® #NJGL2064690
- Price$429,900
- Bedrooms3
- Bathrooms2.50
- Full Baths2
- Half Baths1
- Square Footage2,158
- Acres0.32
- Year Built1968
- TypeResidential
- Sub-TypeDetached
- StyleColonial, Traditional
- StatusPending
Community Information
- Address41 Bridge Dr
- AreaWashington Twp (20818)
- SubdivisionTIMBER HILLS
- CityTURNERSVILLE
- CountyGLOUCESTER-NJ
- StateNJ
- MunicipalityWASHINGTON TWP
- Zip Code08012
Amenities
- ParkingAsphalt Driveway
- # of Garages2
Amenities
Attic, Attic/House Fan, Crown Molding, Walk-in Closet(s), Soaking Tub, Bathroom - Walk-In Shower, Tub Shower, Formal/Separate Dining Room, Master Bath(s), Upgraded Countertops, Wood Floors
Garages
Garage - Front Entry, Garage Door Opener, Inside Access
Interior
- HeatingForced Air
- CoolingCentral A/C
- Has BasementYes
- # of Stories2
- Stories2 Story
Appliances
Built-In Microwave, Built-In Range, Dishwasher, Disposal, Dryer - Electric, Oven-Self Cleaning, Oven/Range-Gas, Refrigerator, Stainless Steel Appliances, Washer
Basement
Interior Access, Partially Finished
Exterior
- ExteriorFrame
- Exterior FeaturesPatio, Fenced-Fully
- Lot DescriptionFront Yard, Rear Yard
- RoofShingle
- FoundationBlock
School Information
District
WASHINGTON TOWNSHIP PUBLIC SCHOOLS
Additional Information
- Date ListedOctober 8th, 2025
- Days on Market15
- ZoningPR1
Listing Details
- Office Contact(856) 227-8900
Office
BHHS Fox & Roach-Washington-Gloucester
Price Change History for 41 Bridge Dr, TURNERSVILLE, NJ (MLS® #NJGL2064690)
| Date | Details | Price | Change |
|---|---|---|---|
| Pending | – | – | |
| Active (from Coming Soon) | – | – |
 © 2020 BRIGHT, All Rights Reserved. Information deemed reliable but not guaranteed. The data relating to real estate for sale on this website appears in part through the BRIGHT Internet Data Exchange program, a voluntary cooperative exchange of property listing data between licensed real estate brokerage firms in which Coldwell Banker Residential Realty participates, and is provided by BRIGHT through a licensing agreement. Real estate listings held by brokerage firms other than Coldwell Banker Residential Realty are marked with the IDX logo and detailed information about each listing includes the name of the listing broker.The information provided by this website is for the personal, non-commercial use of consumers and may not be used for any purpose other than to identify prospective properties consumers may be interested in purchasing. Some properties which appear for sale on this website may no longer be available because they are under contract, have Closed or are no longer being offered for sale. Some real estate firms do not participate in IDX and their listings do not appear on this website. Some properties listed with participating firms do not appear on this website at the request of the seller.
© 2020 BRIGHT, All Rights Reserved. Information deemed reliable but not guaranteed. The data relating to real estate for sale on this website appears in part through the BRIGHT Internet Data Exchange program, a voluntary cooperative exchange of property listing data between licensed real estate brokerage firms in which Coldwell Banker Residential Realty participates, and is provided by BRIGHT through a licensing agreement. Real estate listings held by brokerage firms other than Coldwell Banker Residential Realty are marked with the IDX logo and detailed information about each listing includes the name of the listing broker.The information provided by this website is for the personal, non-commercial use of consumers and may not be used for any purpose other than to identify prospective properties consumers may be interested in purchasing. Some properties which appear for sale on this website may no longer be available because they are under contract, have Closed or are no longer being offered for sale. Some real estate firms do not participate in IDX and their listings do not appear on this website. Some properties listed with participating firms do not appear on this website at the request of the seller.
Listing information last updated on November 3rd, 2025 at 2:30am CST.


