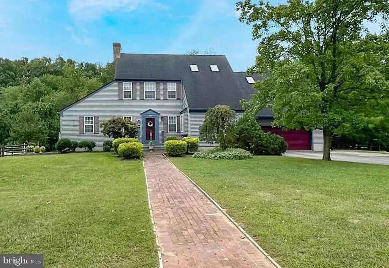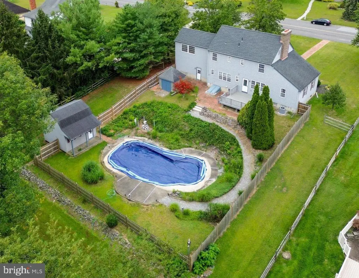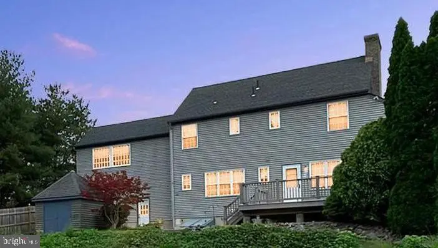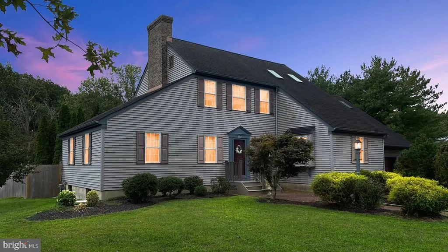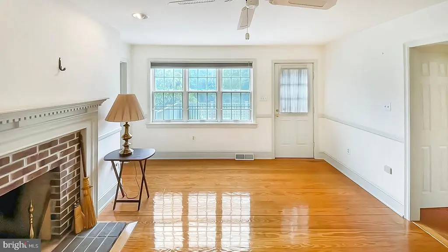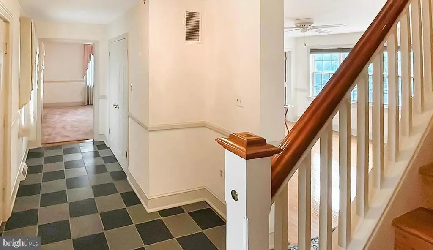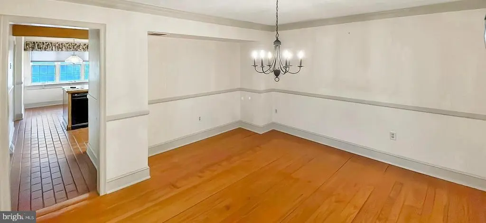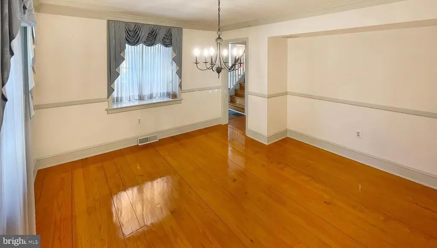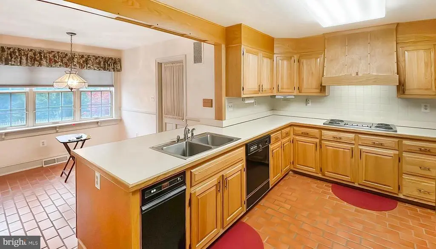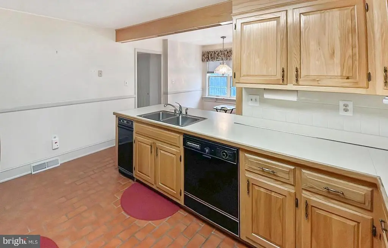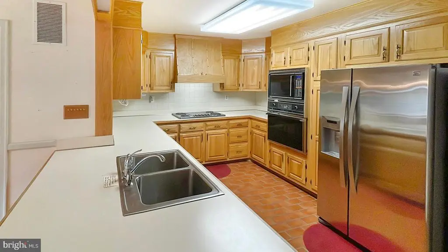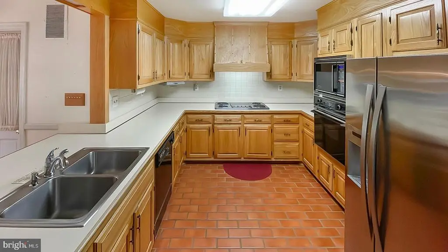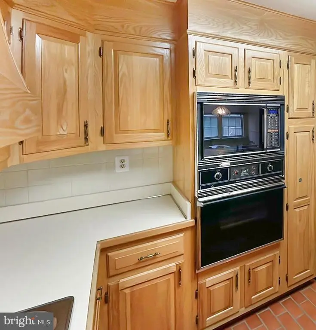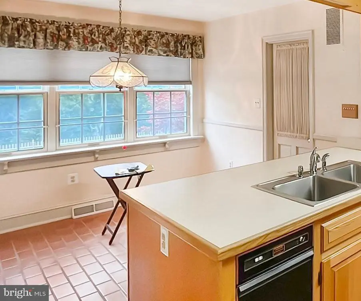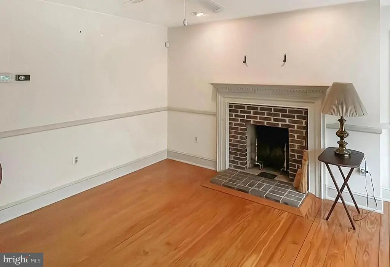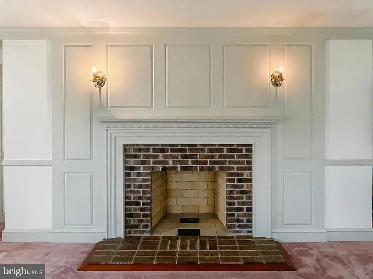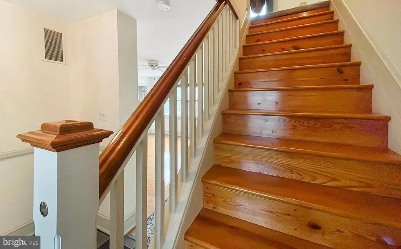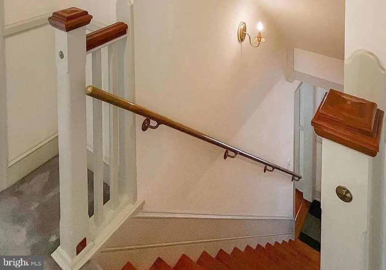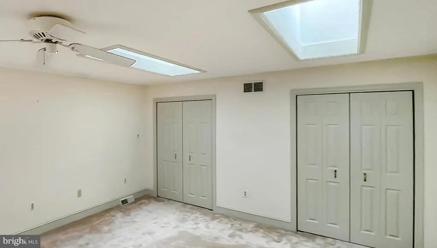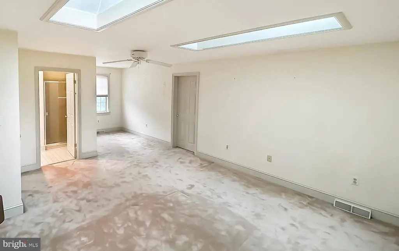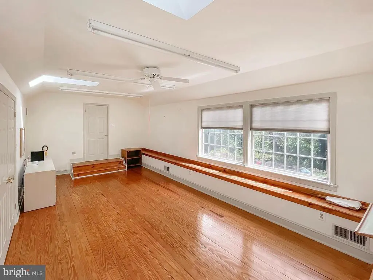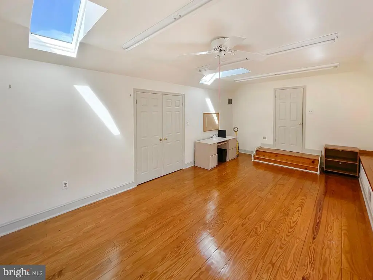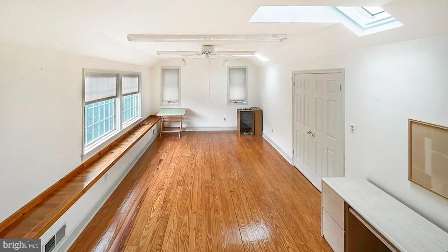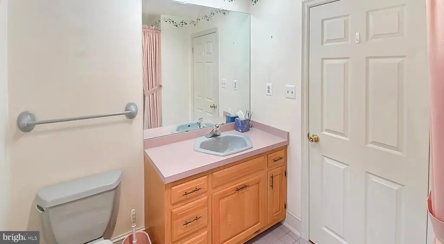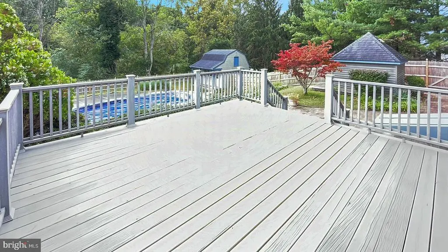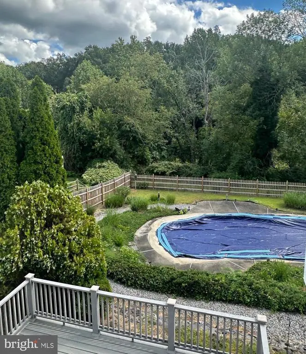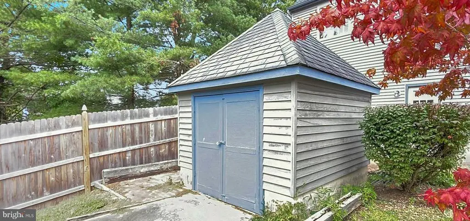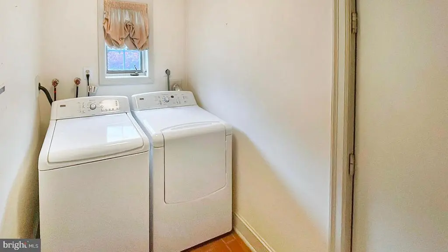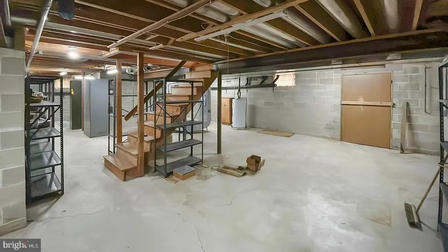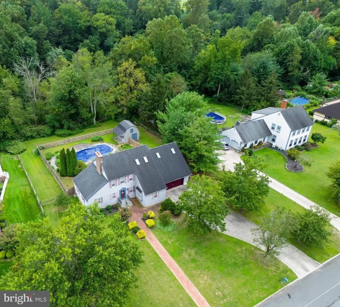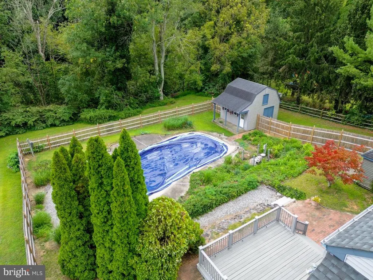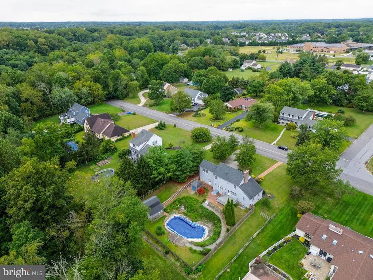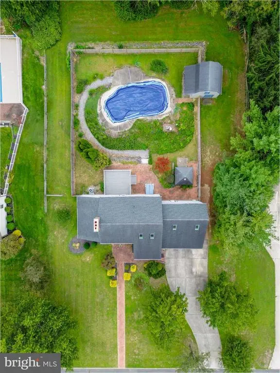Find us on...
Dashboard
- 3 Beds
- 2½ Baths
- 2,656 Sqft
- .88 Acres
552 Hereford Ln
3 bedrooms, 2 ½ baths, Living, Dining, Den, Breakfast room, Laundry room, 2 car garage and a walk-out basement. Over three-quarters of an acre of land, within a quiet, custom-built development with mature trees, and a backyard that features a custom-built in-ground pool, pool house, and storage shed. The home itself is also notable for its custom details built by a skilled carpenter/machinist has a dedicated bonus room upstairs with skylights, perfect for an artist's studio or hobby area. It is also described as having a "fun backyard" with multiple decks and landscaped walkways. The broader Mickleton area is known for being family-friendly, with local parks, top-rated schools, a strong community feel, and proximity to Philadelphia for commuters. Don’t forget these extra amenities: Central vacuum system. Four skylights and pegged hardwood floors.
Essential Information
- MLS® #NJGL2062374
- Price$559,900
- Bedrooms3
- Bathrooms2.50
- Full Baths2
- Half Baths1
- Square Footage2,656
- Acres0.88
- Year Built1987
- TypeResidential
- Sub-TypeDetached
- StyleTraditional
- StatusActive
Community Information
- Address552 Hereford Ln
- AreaEast Greenwich Twp
- SubdivisionCEDAR VILLAGE
- CityMICKLETON
- CountyGLOUCESTER-NJ
- StateNJ
- MunicipalityEAST GREENWICH TWP
- Zip Code08056
Amenities
- ParkingConcrete Driveway
- # of Garages2
- Has PoolYes
Amenities
Bathroom - Stall Shower, Carpet, Central Vacuum, Chair Railings, Formal/Separate Dining Room, Wainscotting, Walk-in Closet(s), Window Treatments, Wood Floors
Garages
Garage Door Opener, Garage - Front Entry, Additional Storage Area
Interior
- Interior FeaturesFloor Plan - Traditional
- HeatingForced Air
- CoolingCentral A/C
- Has BasementYes
- FireplaceYes
- # of Fireplaces2
- FireplacesBrick, Mantel(s)
- Stories2
Appliances
Built-In Range, Central Vacuum, Commercial Range, Dishwasher, Disposal, Dryer, Range Hood, Refrigerator, Washer
Basement
Full, Unfinished, Walkout Stairs, Interior Access
Exterior
- ExteriorBlock, Frame, Vinyl Siding
- RoofPitched, Architectural Shingle
- FoundationBlock, Concrete Perimeter
Exterior Features
Extensive Hardscape,Exterior Lighting,Secure Storage,Sidewalks,Deck(s),Patio(s)
Windows
Double Hung, Casement, Green House, Screens, Skylights
Construction
Block, Frame, Stick Built, Vinyl Siding
School Information
District
EAST GREENWICH TOWNSHIP PUBLIC SCHOOLS
Additional Information
- Date ListedSeptember 9th, 2025
- Days on Market80
- ZoningRESIDENTIAL
Listing Details
- OfficeKW Empower
- Office Contactvicki@kwempower.com
 © 2020 BRIGHT, All Rights Reserved. Information deemed reliable but not guaranteed. The data relating to real estate for sale on this website appears in part through the BRIGHT Internet Data Exchange program, a voluntary cooperative exchange of property listing data between licensed real estate brokerage firms in which Coldwell Banker Residential Realty participates, and is provided by BRIGHT through a licensing agreement. Real estate listings held by brokerage firms other than Coldwell Banker Residential Realty are marked with the IDX logo and detailed information about each listing includes the name of the listing broker.The information provided by this website is for the personal, non-commercial use of consumers and may not be used for any purpose other than to identify prospective properties consumers may be interested in purchasing. Some properties which appear for sale on this website may no longer be available because they are under contract, have Closed or are no longer being offered for sale. Some real estate firms do not participate in IDX and their listings do not appear on this website. Some properties listed with participating firms do not appear on this website at the request of the seller.
© 2020 BRIGHT, All Rights Reserved. Information deemed reliable but not guaranteed. The data relating to real estate for sale on this website appears in part through the BRIGHT Internet Data Exchange program, a voluntary cooperative exchange of property listing data between licensed real estate brokerage firms in which Coldwell Banker Residential Realty participates, and is provided by BRIGHT through a licensing agreement. Real estate listings held by brokerage firms other than Coldwell Banker Residential Realty are marked with the IDX logo and detailed information about each listing includes the name of the listing broker.The information provided by this website is for the personal, non-commercial use of consumers and may not be used for any purpose other than to identify prospective properties consumers may be interested in purchasing. Some properties which appear for sale on this website may no longer be available because they are under contract, have Closed or are no longer being offered for sale. Some real estate firms do not participate in IDX and their listings do not appear on this website. Some properties listed with participating firms do not appear on this website at the request of the seller.
Listing information last updated on November 28th, 2025 at 1:50pm CST.


