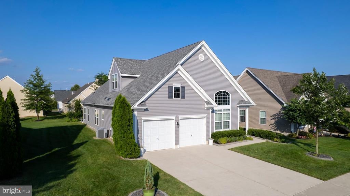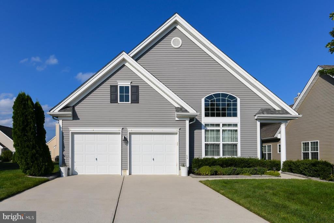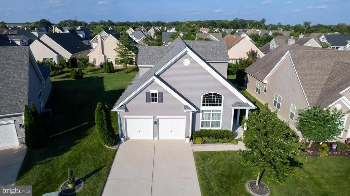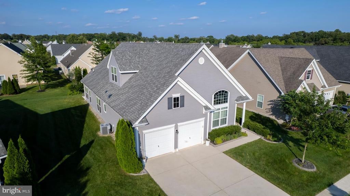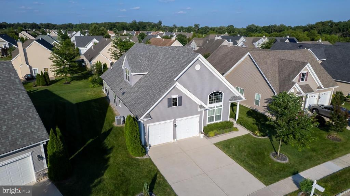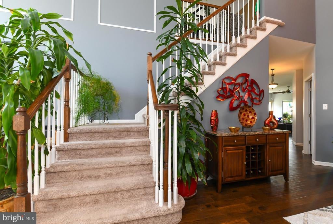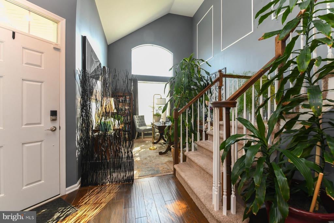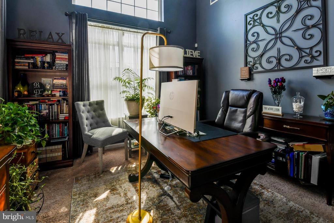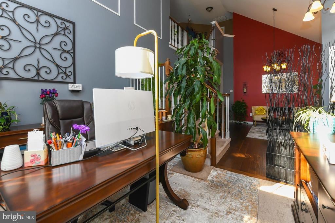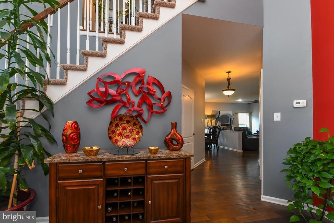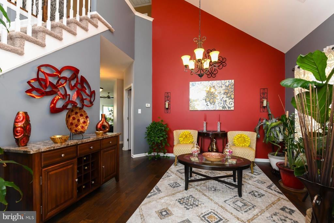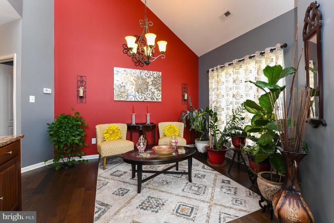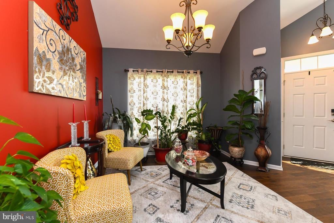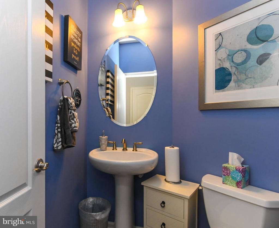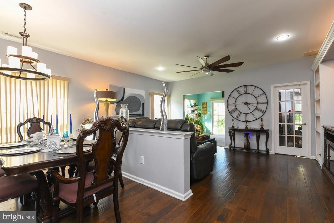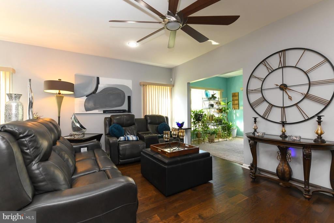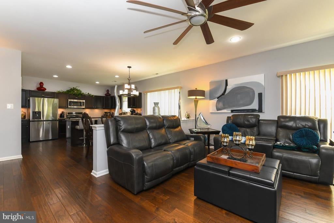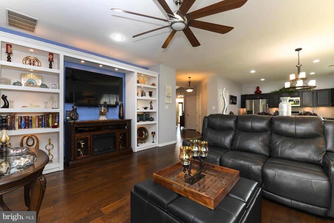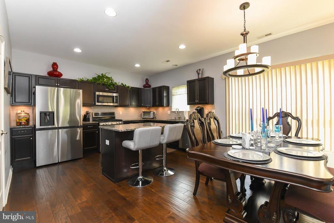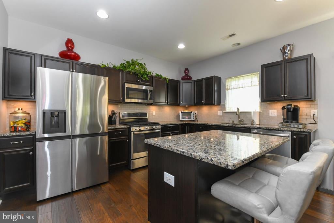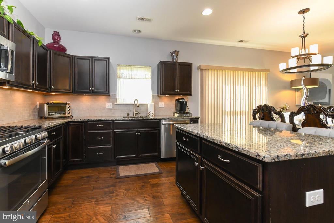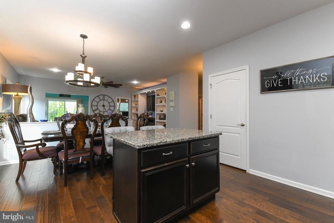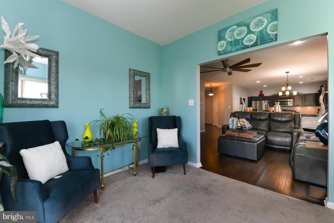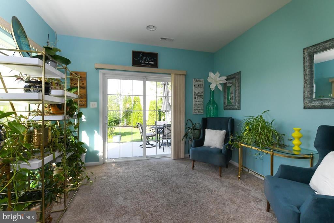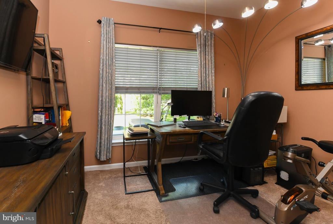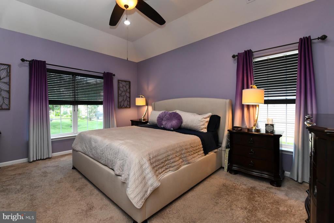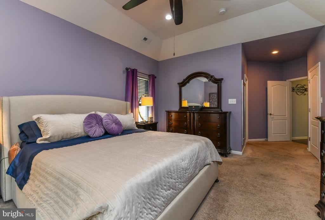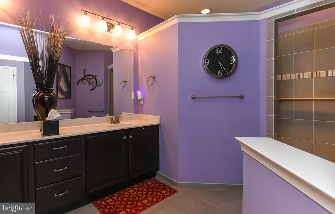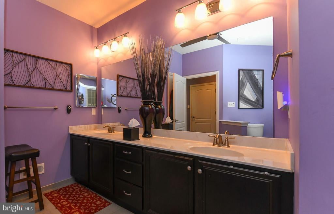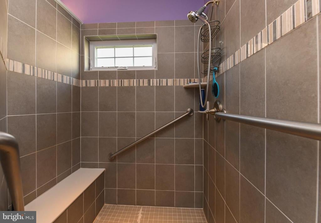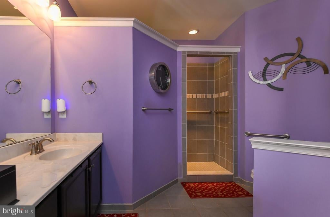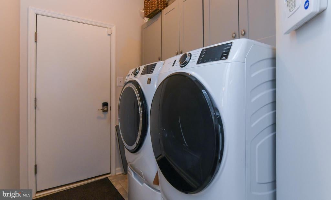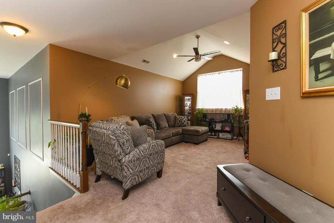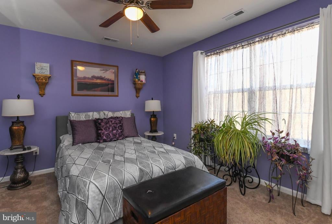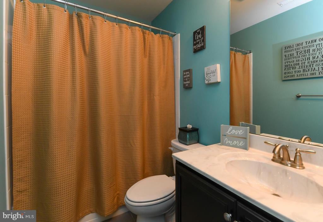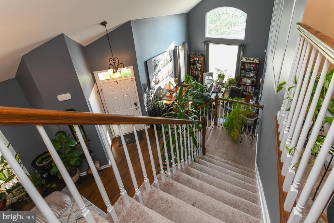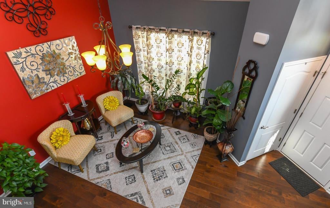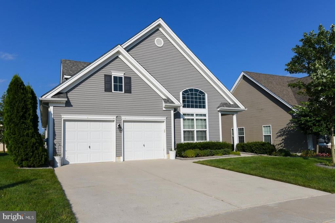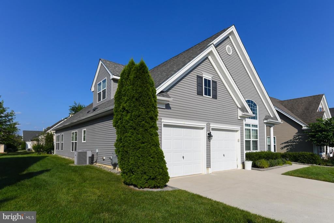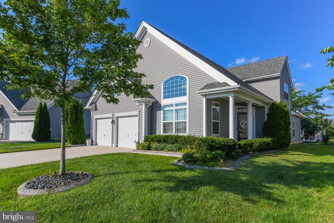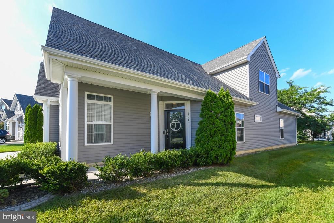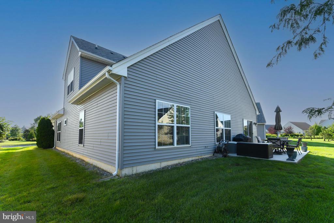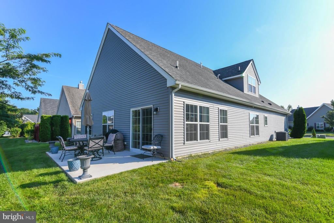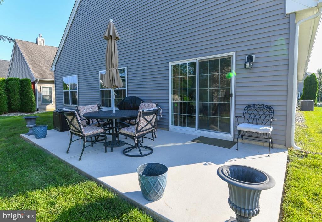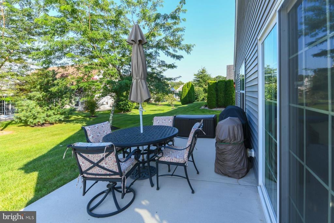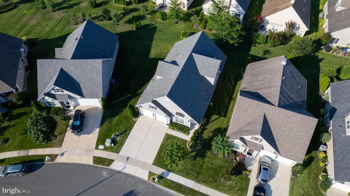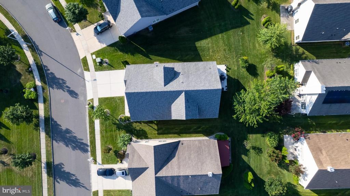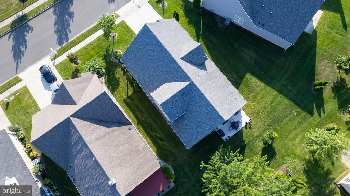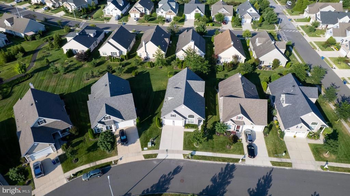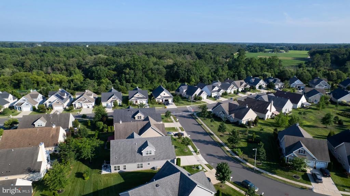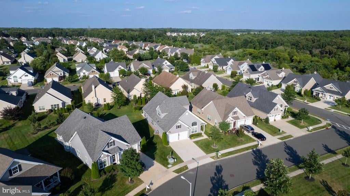Find us on...
Dashboard
- 2 Beds
- 2½ Baths
- 2,362 Sqft
- .18 Acres
104 Smortz Ln
This home is PRICED TO SELL - Sellers are MOTIVATED!! Offering a $5,000 credit toward painting at settlement! Call today to schedule your private showing while you can! This beautifully maintained Eden model is situated in a quiet and secluded part of the neighborhood and is ready for its newest owner! The home just hugs you when you walk in! Comfort and warmth abound, with gorgeous dark hardwood flooring, neutral carpeting, and lots of sunlight. The current owners chose to create a beautiful and inspiring home office within the front living space (a unique and creative design!). Many upgrades throughout (custom recessed lighting, custom cabinetry in laundry room, and many more) -- a must see to believe. A spacious ensuite primary bedroom with a tray ceiling is conveniently located on the first level with two custom-appointed walk-in closets. The primary bathroom uniquely features a ceiling fan, and is handicap accessible with higher commodes and safety handlebars within the custom-tiled Roman-style shower. Next, enter the gourmet kitchen that is beautifully appointed with upgraded granite countertops, rich dark wood cabinetry with custom under-cabinet lighting, stainless appliances (gas cooking), convenient pantry and a center island with seating for two! The family room offers a warm and inviting space to relax, with custom bookshelves (included) surrounding a large open space for a TV, and an oversized dramatic ceiling fan. Just off the family room sit two cozy rooms that provide you with options- a third bedroom, an office, or perhaps even an art or music studio. The second room is a bright sunroom (for plant lovers) that leads you through glass sliding doors to the upgraded 10x20 peaceful patio. A beautiful turned staircase brings you upstairs to a cozy carpeted loft that provides a perfect living area for guests, or a second entertainment space for you! A quiet, private bedroom sits off the loft and has a full bathroom for your guests' privacy and comfort. Current owners have recently power-washed the house, driveway, walkways and patio.
Essential Information
- MLS® #NJGL2060238
- Price$515,000
- Bedrooms2
- Bathrooms2.50
- Full Baths2
- Half Baths1
- Square Footage2,362
- Acres0.18
- Year Built2017
- TypeResidential
- Sub-TypeDetached
- StyleTraditional
- StatusActive
Community Information
- Address104 Smortz Ln
- AreaGlassboro Boro (20806)
- SubdivisionVILLAGE GRANDE AT CA
- CityGLASSBORO
- CountyGLOUCESTER-NJ
- StateNJ
- MunicipalityGLASSBORO BORO
- Zip Code08028
Amenities
- ParkingConcrete Driveway
- # of Garages2
- Has PoolYes
Amenities
Attic, CeilngFan(s), Entry Lvl BR, Formal/Separate Dining Room, Pantry, Recessed Lighting, Sprinkler System, Upgraded Countertops, Walk-in Closet(s), Shades/Blinds, Wood Floors
Garages
Additional Storage Area, Garage - Front Entry, Garage Door Opener, Inside Access
Interior
- Interior FeaturesFloor Plan-Open
- HeatingForced Air
- CoolingCentral A/C
- # of Stories2
- Stories2 Story
Appliances
Built-In Microwave, Dishwasher, Disposal, Oven/Range-Gas, Stainless Steel Appliances, Water Heater
Exterior
- RoofArchitectural Shingle
- FoundationSlab
Exterior
Concrete/Block, Vinyl Siding, Frame
Exterior Features
Sidewalks, Street Lights, Udrgrd Lwn Sprnklr, Exterior Lighting, Extensive Hardscape, Patio
Lot Description
Bcks-Opn Comm, Front Yard, Landscaping
School Information
- DistrictGLASSBORO PUBLIC SCHOOLS
Additional Information
- Date ListedJuly 27th, 2025
- Days on Market106
- ZoningR6
Listing Details
- OfficeHome and Heart Realty
- Office Contact8564181324
Price Change History for 104 Smortz Ln, GLASSBORO, NJ (MLS® #NJGL2060238)
| Date | Details | Price | Change |
|---|---|---|---|
| Price Reduced | $515,000 | $20,000 (3.74%) | |
| Price Reduced (from $548,000) | $535,000 | $13,000 (2.37%) |
 © 2020 BRIGHT, All Rights Reserved. Information deemed reliable but not guaranteed. The data relating to real estate for sale on this website appears in part through the BRIGHT Internet Data Exchange program, a voluntary cooperative exchange of property listing data between licensed real estate brokerage firms in which Coldwell Banker Residential Realty participates, and is provided by BRIGHT through a licensing agreement. Real estate listings held by brokerage firms other than Coldwell Banker Residential Realty are marked with the IDX logo and detailed information about each listing includes the name of the listing broker.The information provided by this website is for the personal, non-commercial use of consumers and may not be used for any purpose other than to identify prospective properties consumers may be interested in purchasing. Some properties which appear for sale on this website may no longer be available because they are under contract, have Closed or are no longer being offered for sale. Some real estate firms do not participate in IDX and their listings do not appear on this website. Some properties listed with participating firms do not appear on this website at the request of the seller.
© 2020 BRIGHT, All Rights Reserved. Information deemed reliable but not guaranteed. The data relating to real estate for sale on this website appears in part through the BRIGHT Internet Data Exchange program, a voluntary cooperative exchange of property listing data between licensed real estate brokerage firms in which Coldwell Banker Residential Realty participates, and is provided by BRIGHT through a licensing agreement. Real estate listings held by brokerage firms other than Coldwell Banker Residential Realty are marked with the IDX logo and detailed information about each listing includes the name of the listing broker.The information provided by this website is for the personal, non-commercial use of consumers and may not be used for any purpose other than to identify prospective properties consumers may be interested in purchasing. Some properties which appear for sale on this website may no longer be available because they are under contract, have Closed or are no longer being offered for sale. Some real estate firms do not participate in IDX and their listings do not appear on this website. Some properties listed with participating firms do not appear on this website at the request of the seller.
Listing information last updated on November 9th, 2025 at 3:45pm CST.


