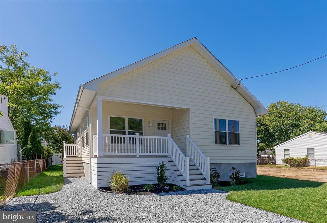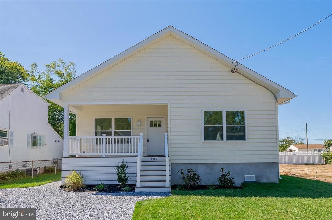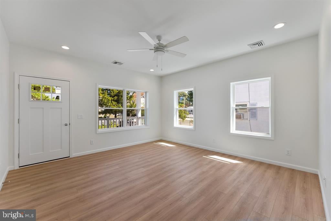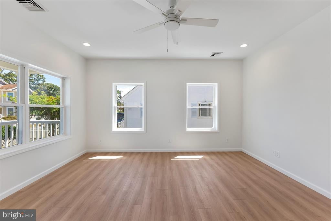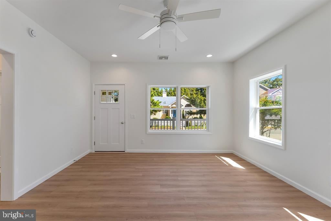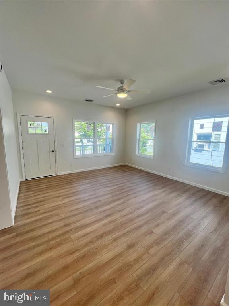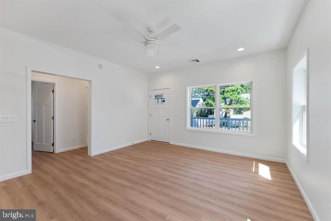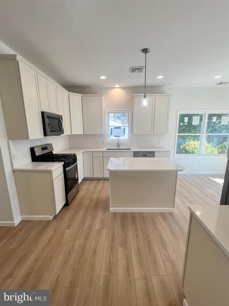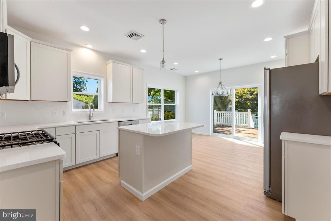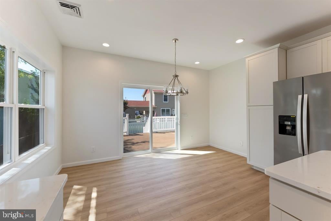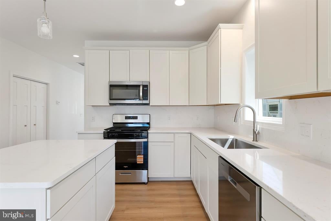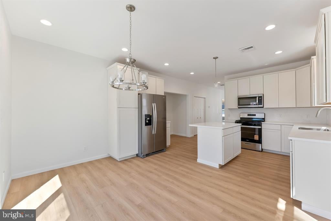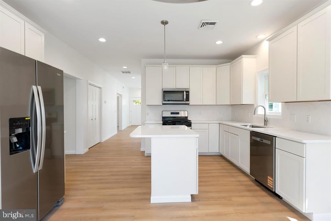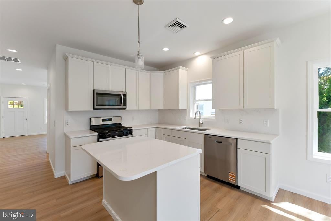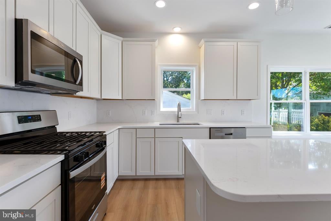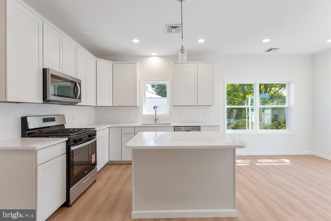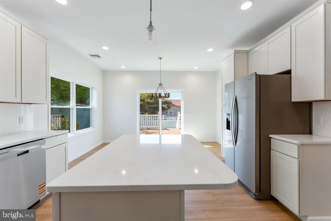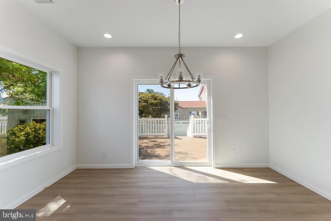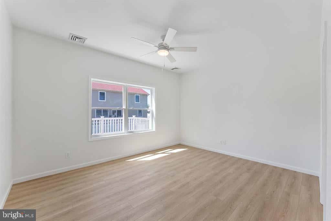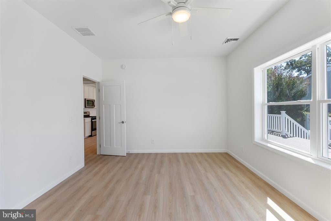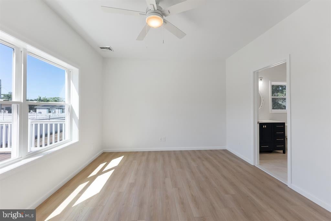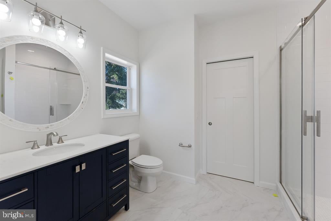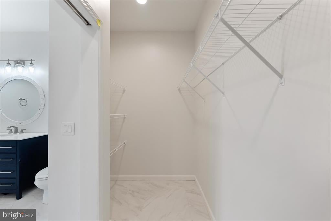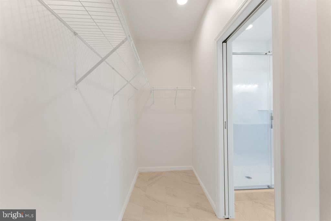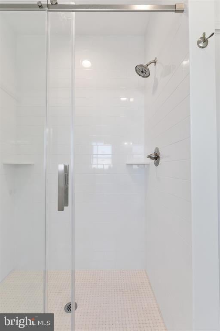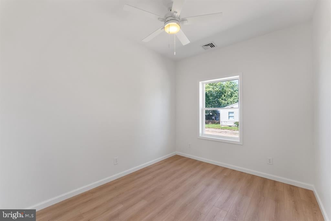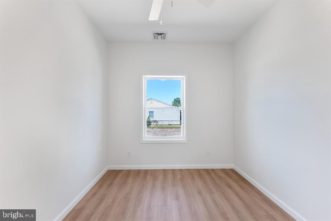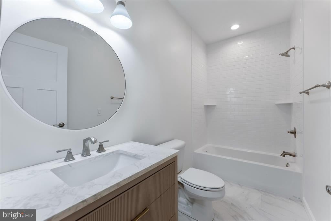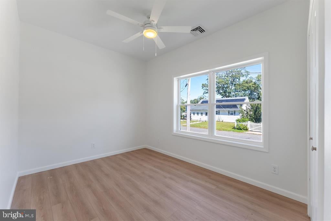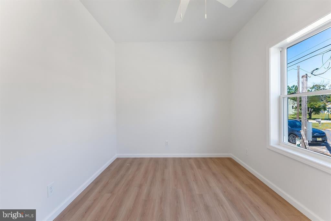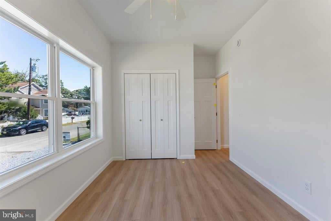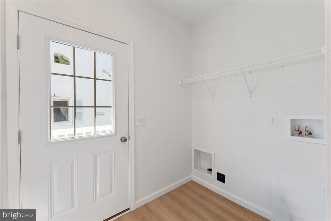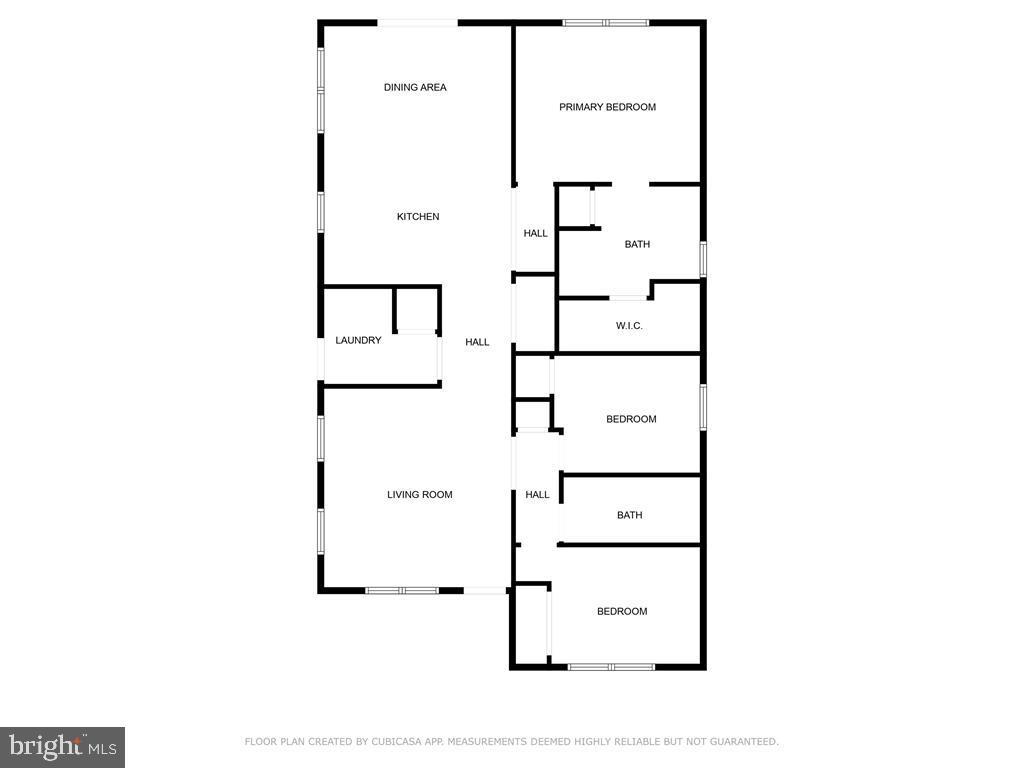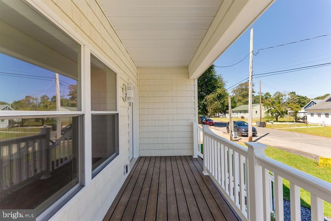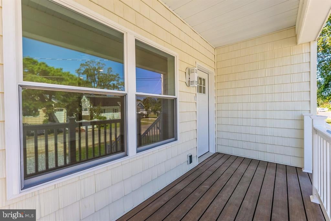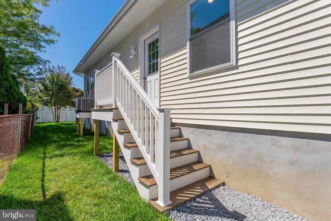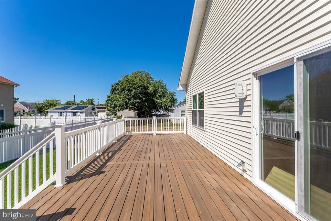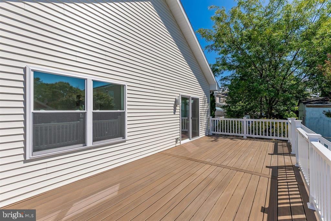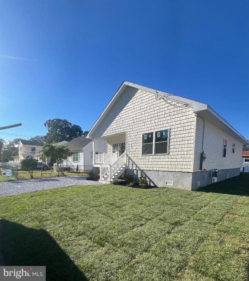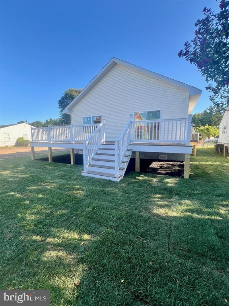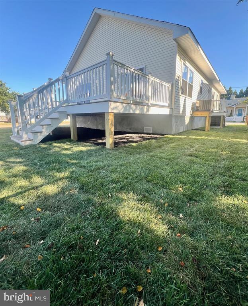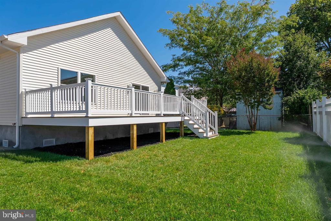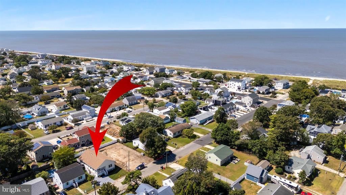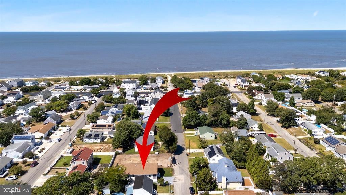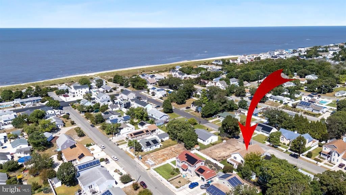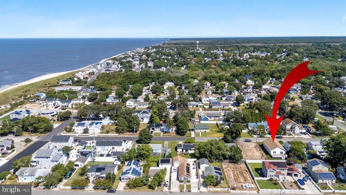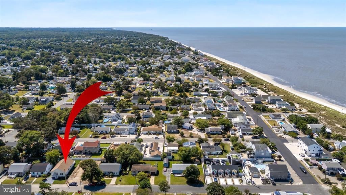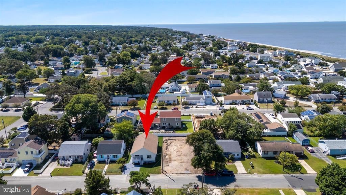Find us on...
Dashboard
- 3 Beds
- 2 Baths
- 1,500 Sqft
- .11 Acres
206 Frances Ave #a
Located just eight houses from the serene bay beaches and stunning sunsets of the Delaware Bay, this brand-new construction home offers the perfect blend of comfort, style, and coastal living. Step inside to a bright and inviting living room that flows seamlessly into a custom kitchen featuring shaker-style cabinets, quartz countertops, a center island, and stainless-steel appliances. The adjoining dining area includes sliding glass doors that open to a spacious 12' x 30' Trek deck—perfect for entertaining or enjoying summer evenings. The private primary suite includes a full bath and a generous walk-in closet, while two additional bedrooms provide ample storage. A convenient hall storage closet/pantry and dedicated laundry room with an exterior door add to the home’s functionality. Additional highlights include gas heat and central air, on-demand water heater, luxury vinyl plank flooring, ceiling fans throughout, sodded yard with irrigation system, raised foundation with flood vents and two-car stone driveway With its ideal location just steps to the Delaware Bay, this home is the perfect choice for a summer getaway or comfortable year-round living.
Essential Information
- MLS® #NJCM2005834
- Price$689,000
- Bedrooms3
- Bathrooms2.00
- Full Baths2
- Square Footage1,500
- Acres0.11
- Year Built2025
- TypeResidential
- Sub-TypeDetached
- StyleRancher
- StatusActive
Community Information
- Address206 Frances Ave #a
- AreaLower Twp (20505)
- SubdivisionLOWER TOWNSHIP
- CityVILLAS
- CountyCAPE MAY-NJ
- StateNJ
- MunicipalityLOWER TWP
- Zip Code08251
Amenities
- ParkingCrushed Stone
Amenities
Bathroom - Walk-In Shower, CeilngFan(s), Entry Lvl BR, Recessed Lighting, Sprinkler System, Upgraded Countertops, Walk-in Closet(s)
Interior
- Interior FeaturesFloor Plan-Open
- HeatingForced Air
- CoolingCentral A/C
- # of Stories1
- Stories1 Story
Appliances
Built-In Microwave, Dishwasher, Oven/Range-Gas, Refrigerator, Stainless Steel Appliances
Exterior
- ExteriorVinyl Siding
- Exterior FeaturesDeck(s), Porch(es)
- FoundationCrawl Space
Lot Description
Front Yard, Interior, Rear Yard, SideYard(s)
School Information
- DistrictLOWER TOWNSHIP PUBLIC SCHOOLS
Additional Information
- Date ListedSeptember 15th, 2025
- Days on Market52
- ZoningRES
Listing Details
- Office Contact6098860100
Office
Farrell Ocean to Bay Realty, LLC
 © 2020 BRIGHT, All Rights Reserved. Information deemed reliable but not guaranteed. The data relating to real estate for sale on this website appears in part through the BRIGHT Internet Data Exchange program, a voluntary cooperative exchange of property listing data between licensed real estate brokerage firms in which Coldwell Banker Residential Realty participates, and is provided by BRIGHT through a licensing agreement. Real estate listings held by brokerage firms other than Coldwell Banker Residential Realty are marked with the IDX logo and detailed information about each listing includes the name of the listing broker.The information provided by this website is for the personal, non-commercial use of consumers and may not be used for any purpose other than to identify prospective properties consumers may be interested in purchasing. Some properties which appear for sale on this website may no longer be available because they are under contract, have Closed or are no longer being offered for sale. Some real estate firms do not participate in IDX and their listings do not appear on this website. Some properties listed with participating firms do not appear on this website at the request of the seller.
© 2020 BRIGHT, All Rights Reserved. Information deemed reliable but not guaranteed. The data relating to real estate for sale on this website appears in part through the BRIGHT Internet Data Exchange program, a voluntary cooperative exchange of property listing data between licensed real estate brokerage firms in which Coldwell Banker Residential Realty participates, and is provided by BRIGHT through a licensing agreement. Real estate listings held by brokerage firms other than Coldwell Banker Residential Realty are marked with the IDX logo and detailed information about each listing includes the name of the listing broker.The information provided by this website is for the personal, non-commercial use of consumers and may not be used for any purpose other than to identify prospective properties consumers may be interested in purchasing. Some properties which appear for sale on this website may no longer be available because they are under contract, have Closed or are no longer being offered for sale. Some real estate firms do not participate in IDX and their listings do not appear on this website. Some properties listed with participating firms do not appear on this website at the request of the seller.
Listing information last updated on November 5th, 2025 at 8:31am CST.


