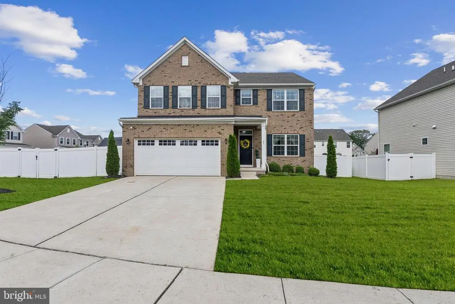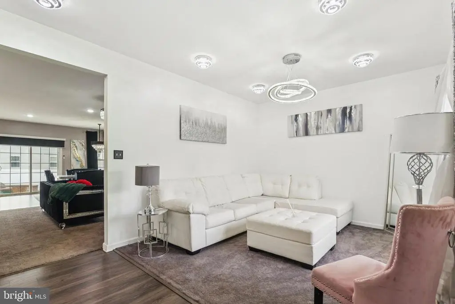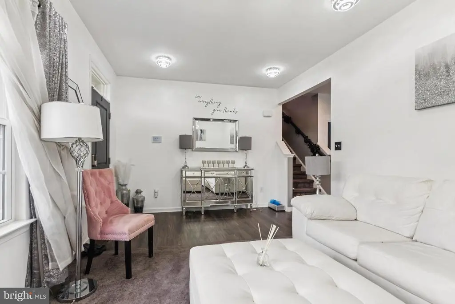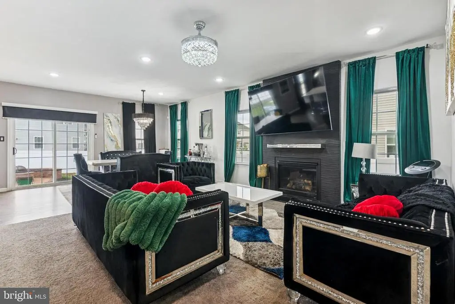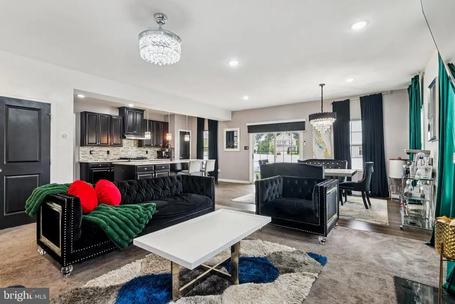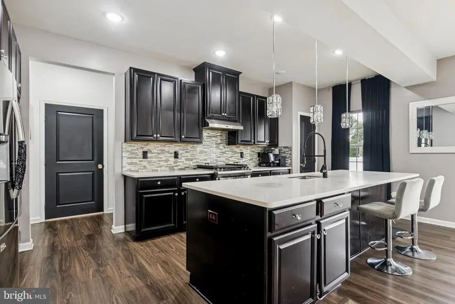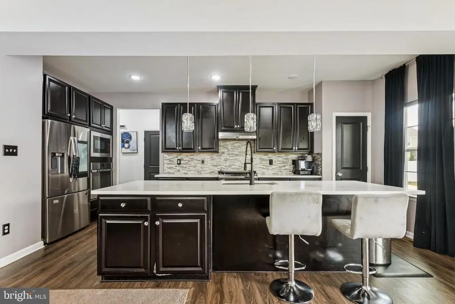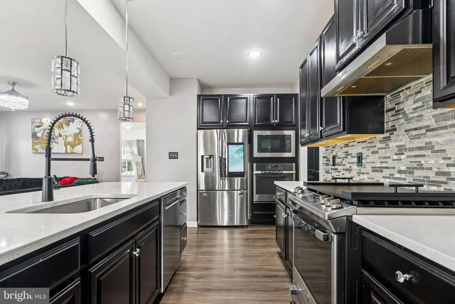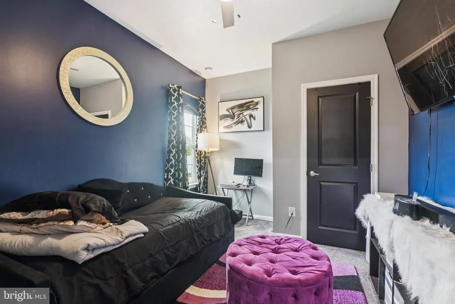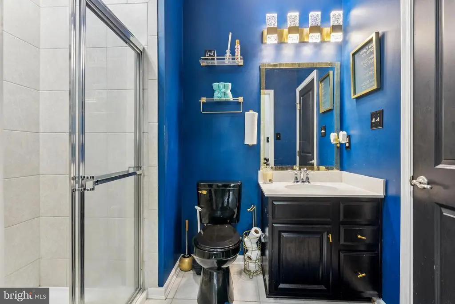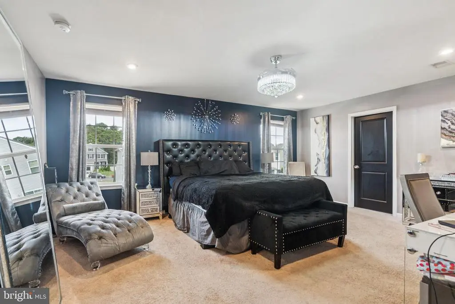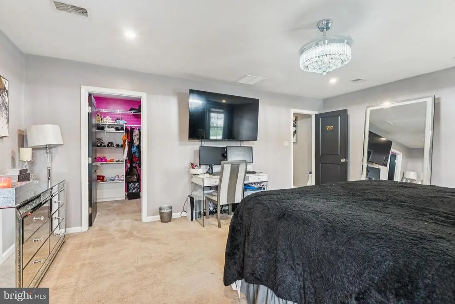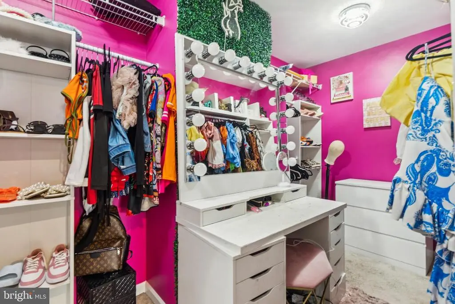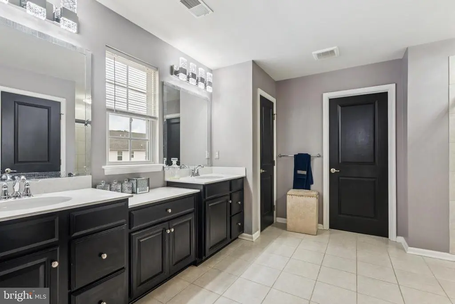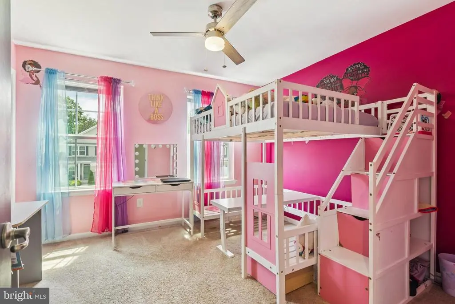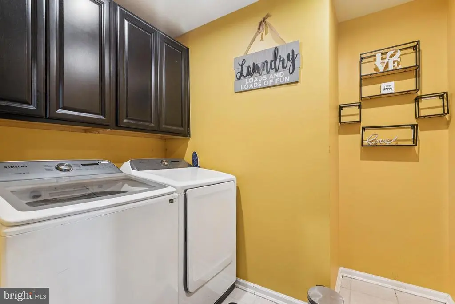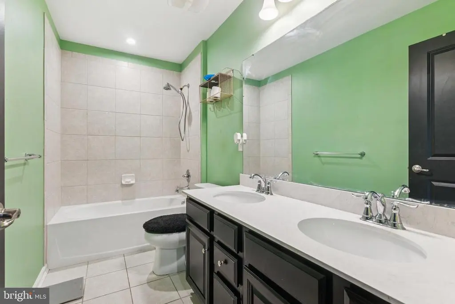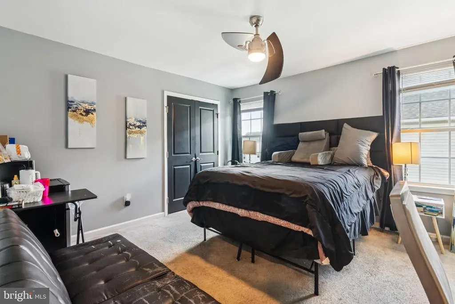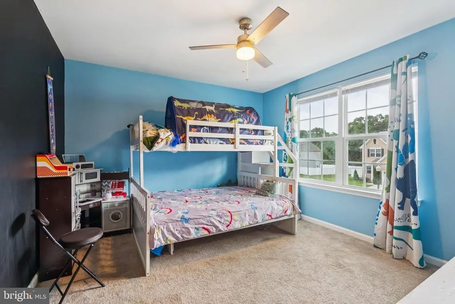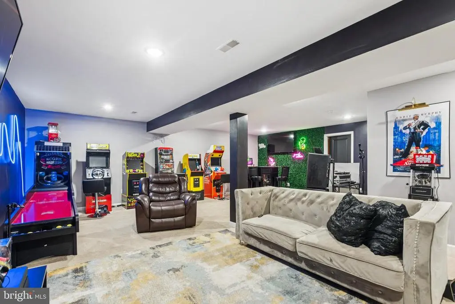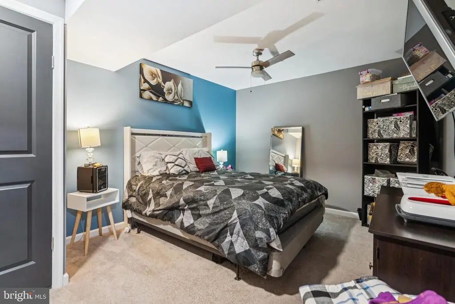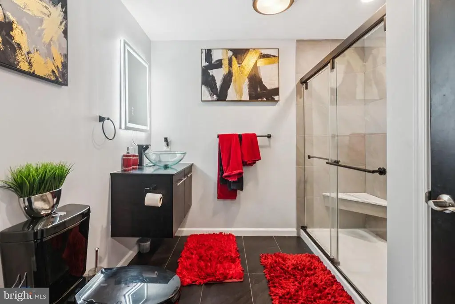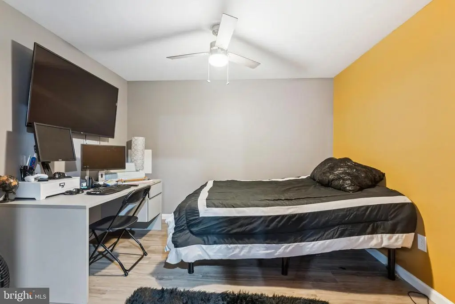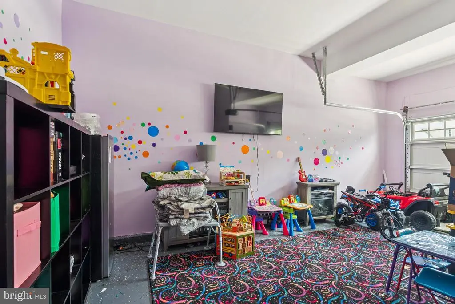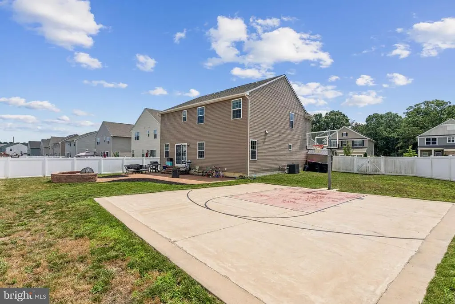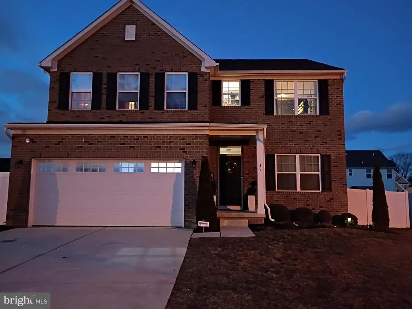Find us on...
Dashboard
- 5 Beds
- 4 Baths
- 3,708 Sqft
- ¼ Acres
45 Circle Drive
Price Reduced!!!!!!!! Stunning Brick Front Home | 5 Bedrooms | 4 Full Bathrooms | Finished Basement | Premium Corner Lot Welcome to this beautifully crafted brick front home featuring 5 bedrooms, 4 full bathrooms, and over 3,700 sq. ft. of living space—including 2,700 sq. ft. above ground and an additional 1,000 sq. ft. of finished basement. Built in 2019 and set on one of the largest corner lots in a highly desirable community, this home offers the perfect blend of modern comfort, flexibility, and outdoor living. Curb Appeal and Outdoor Living Situated on a premium corner lot, the fully fenced backyard is perfect for entertaining or everyday enjoyment. Highlights include a paver patio with built-in fire pit and a private basketball court—a rare feature. The brick front exterior and manicured landscaping complete the home’s strong curb appeal. Modern Open-Concept Living The main level offers an open layout, seamlessly connecting the kitchen, dining, and family room. The kitchen features: Large center island with sink Large Pantry room Sleek countertops Stainless steel appliances Ample cabinet space Profile Appliances Double oven Flexible Layout with an Extra Bedroom and Bathroom Designed for convenience, the main floor includes a main-level bedroom with bathroom —ideal for guests, extended family, or a home office. Spacious Upper Level Upstairs you'll find 4 additional bedrooms, including a luxurious primary suite with an oversized walk-in closet and private bath featuring a double vanity and stall shower. Fully Finished Basement The finished lower level adds bonus living space, including a large recreation room and 2 additional rooms—perfect for a gym, hobby space, or extra bedrooms. This home has it all—size, style, location, and unique amenities. Schedule your private showing today. All furniture is negotiable. All appliances(as-is) stay except refrigerator
Essential Information
- MLS® #NJCD2095112
- Price$569,900
- Bedrooms5
- Bathrooms4.00
- Full Baths4
- Square Footage3,708
- Acres0.25
- Year Built2019
- TypeResidential
- Sub-TypeDetached
- StyleContemporary
- StatusActive
Community Information
- Address45 Circle Drive
- AreaGloucester Twp
- SubdivisionUNION SQUARE
- CitySICKLERVILLE
- CountyCAMDEN-NJ
- StateNJ
- MunicipalityGLOUCESTER TWP
- Zip Code08081
Amenities
- UtilitiesCable TV Available
- ParkingFenced, Concrete Driveway
- # of Garages2
- ViewOther
Amenities
Carpet, Bathroom - Soaking Tub, Bathroom - Stall Shower, Bathroom - Tub Shower, Bathroom - Walk-In Shower, Ceiling Fan(s), Pantry, Recessed Lighting, Primary Bath(s), Sauna, Skylight(s), Sound System, Sprinkler System, Walk-in Closet(s), Upgraded Countertops, Window Treatments
Garages
Garage - Front Entry, Garage Door Opener, Inside Access
Interior
- Interior FeaturesFloor Plan - Open
- Heating90% Forced Air
- CoolingCentral A/C
- Has BasementYes
- BasementFull, Fully Finished
- FireplaceYes
- # of Fireplaces1
- Stories2
Appliances
Built-In Microwave, Built-In Range, Cooktop, Disposal, Dryer, Dryer - Electric, Dryer - Gas, Dryer - Front Loading, Exhaust Fan, Microwave, Oven - Self Cleaning, Oven/Range - Gas, Range Hood
Exterior
- ExteriorBrick, Stucco
- RoofArchitectural Shingle
- ConstructionBrick, Stucco
- FoundationConcrete Perimeter
Exterior Features
Sidewalks,Street Lights,Extensive Hardscape
School Information
District
GLOUCESTER TOWNSHIP PUBLIC SCHOOLS
Additional Information
- Date ListedJuly 19th, 2025
- Days on Market117
- ZoningRES
Listing Details
- OfficeWeichert Realtors-Medford
- Office Contact(856) 983-2888
Price Change History for 45 Circle Drive, SICKLERVILLE, NJ (MLS® #NJCD2095112)
| Date | Details | Price | Change |
|---|---|---|---|
| Price Reduced (from $575,000) | $569,900 | $5,100 (0.89%) |
 © 2020 BRIGHT, All Rights Reserved. Information deemed reliable but not guaranteed. The data relating to real estate for sale on this website appears in part through the BRIGHT Internet Data Exchange program, a voluntary cooperative exchange of property listing data between licensed real estate brokerage firms in which Coldwell Banker Residential Realty participates, and is provided by BRIGHT through a licensing agreement. Real estate listings held by brokerage firms other than Coldwell Banker Residential Realty are marked with the IDX logo and detailed information about each listing includes the name of the listing broker.The information provided by this website is for the personal, non-commercial use of consumers and may not be used for any purpose other than to identify prospective properties consumers may be interested in purchasing. Some properties which appear for sale on this website may no longer be available because they are under contract, have Closed or are no longer being offered for sale. Some real estate firms do not participate in IDX and their listings do not appear on this website. Some properties listed with participating firms do not appear on this website at the request of the seller.
© 2020 BRIGHT, All Rights Reserved. Information deemed reliable but not guaranteed. The data relating to real estate for sale on this website appears in part through the BRIGHT Internet Data Exchange program, a voluntary cooperative exchange of property listing data between licensed real estate brokerage firms in which Coldwell Banker Residential Realty participates, and is provided by BRIGHT through a licensing agreement. Real estate listings held by brokerage firms other than Coldwell Banker Residential Realty are marked with the IDX logo and detailed information about each listing includes the name of the listing broker.The information provided by this website is for the personal, non-commercial use of consumers and may not be used for any purpose other than to identify prospective properties consumers may be interested in purchasing. Some properties which appear for sale on this website may no longer be available because they are under contract, have Closed or are no longer being offered for sale. Some real estate firms do not participate in IDX and their listings do not appear on this website. Some properties listed with participating firms do not appear on this website at the request of the seller.
Listing information last updated on November 14th, 2025 at 12:26am CST.


