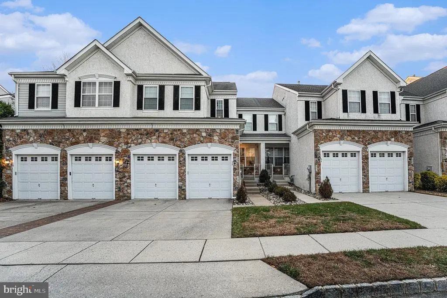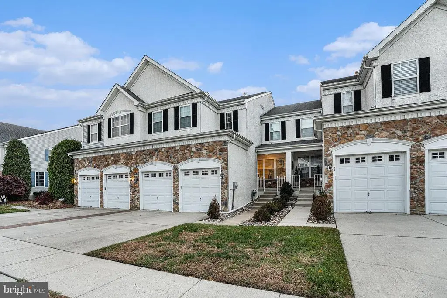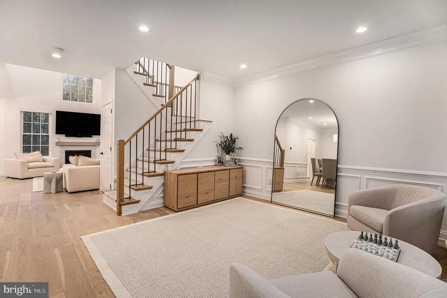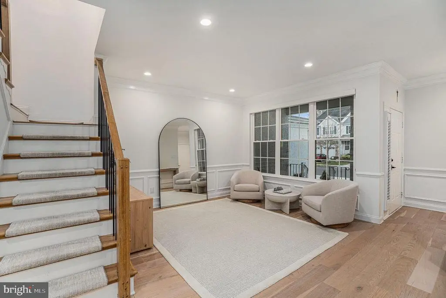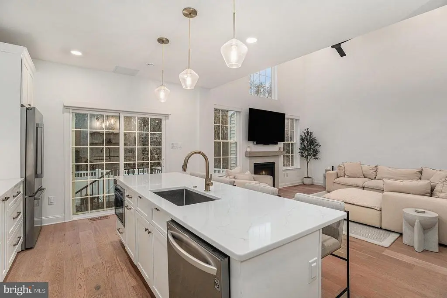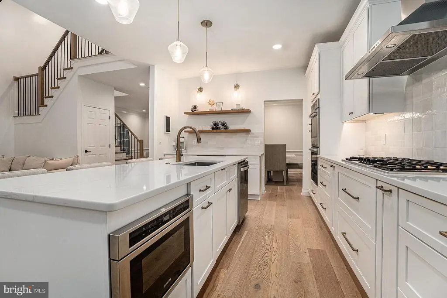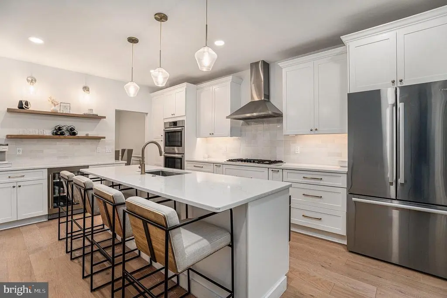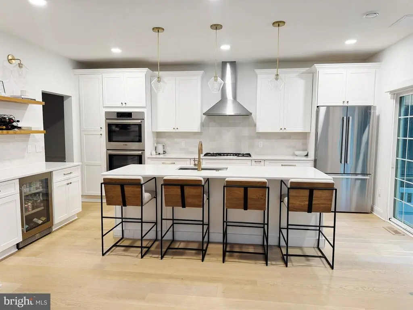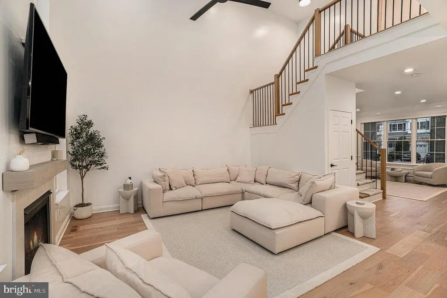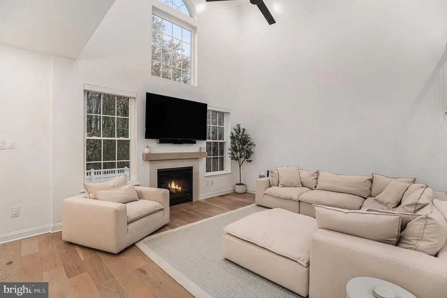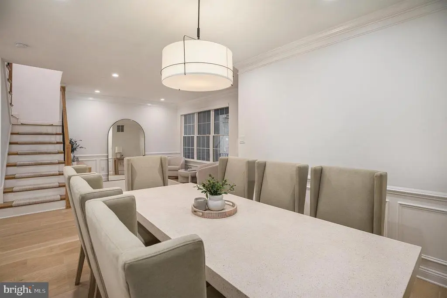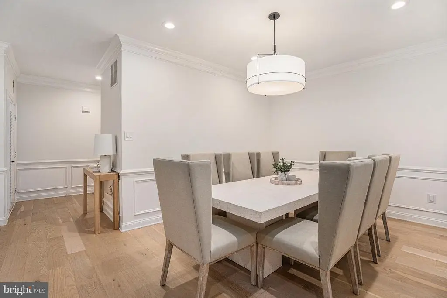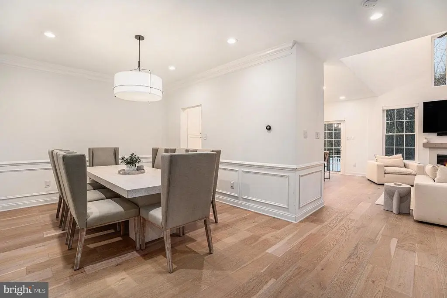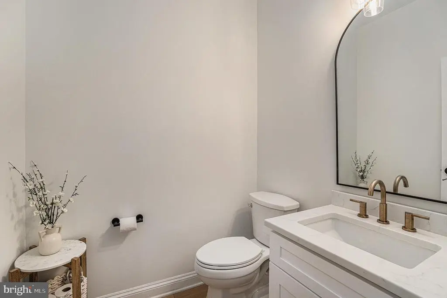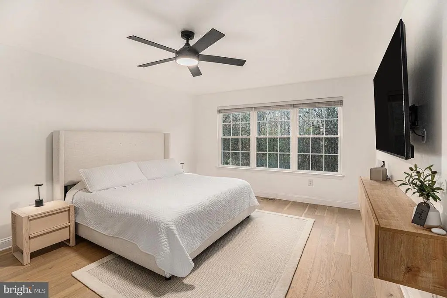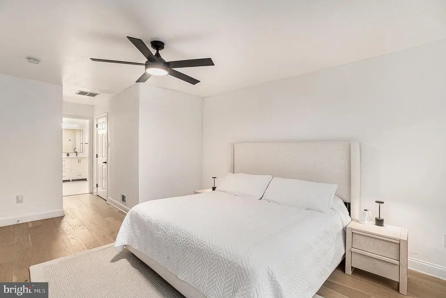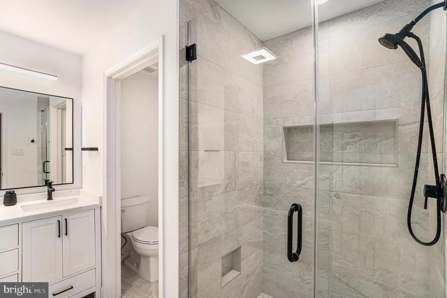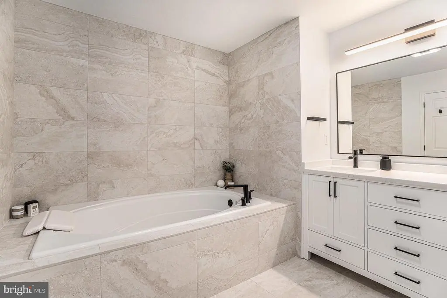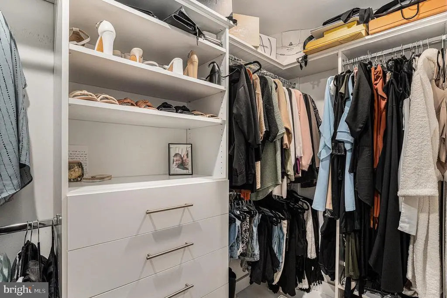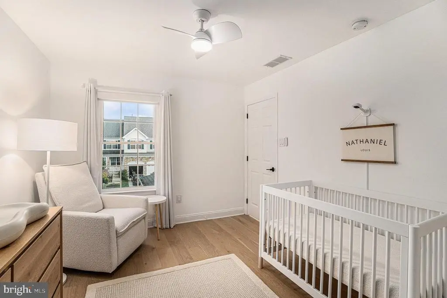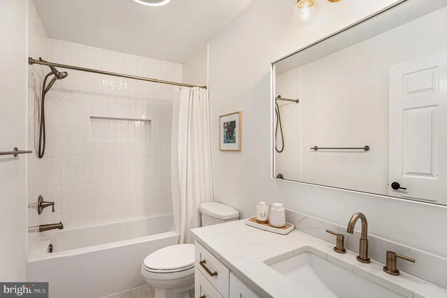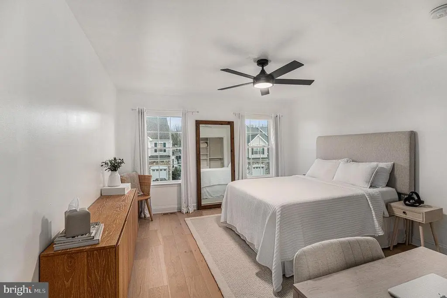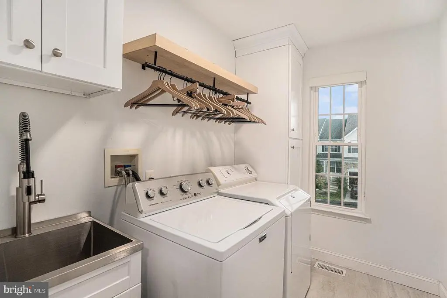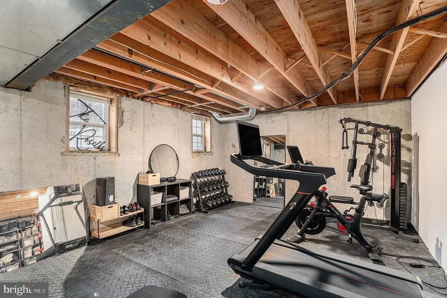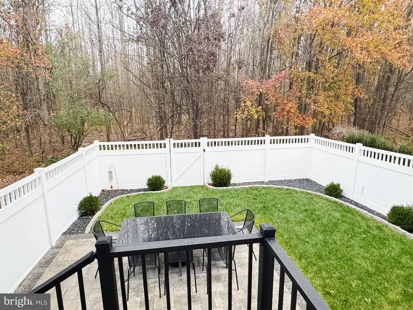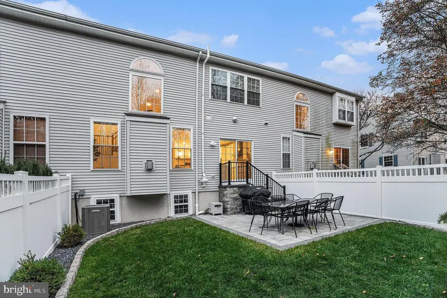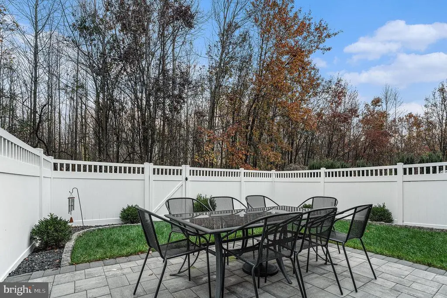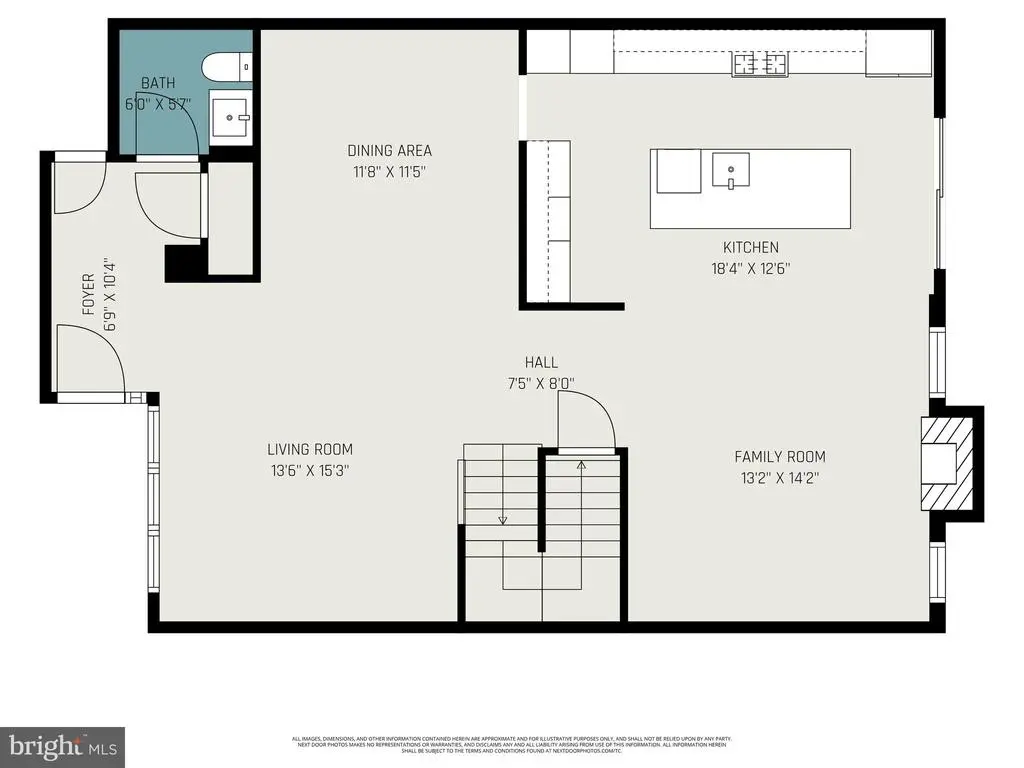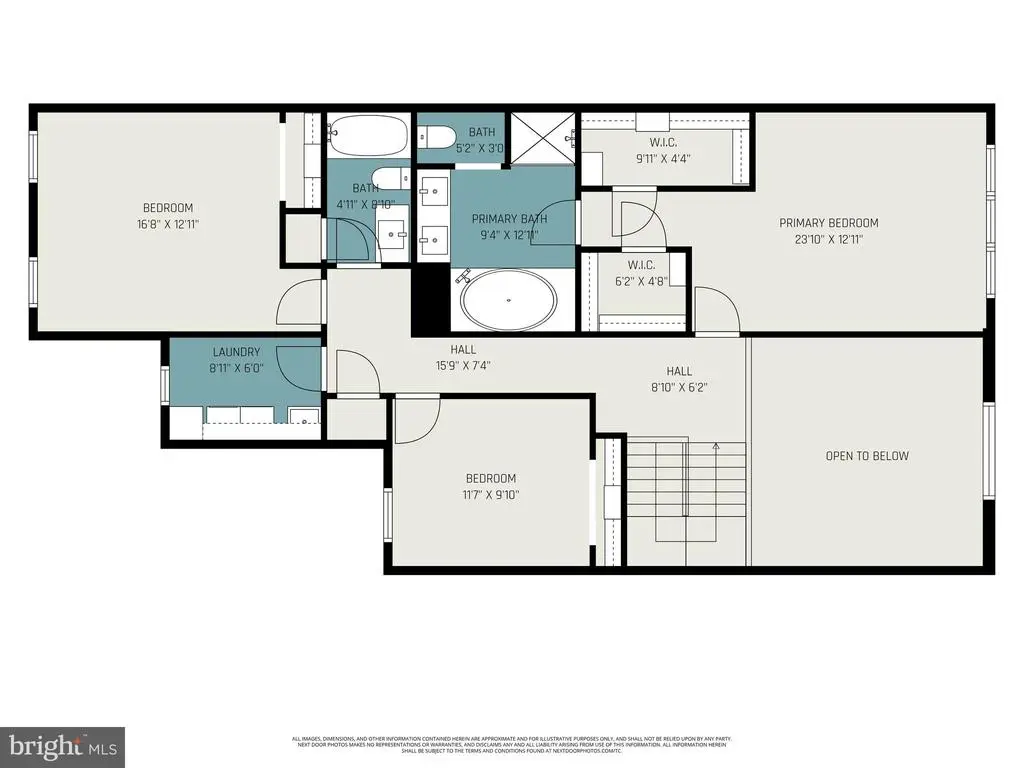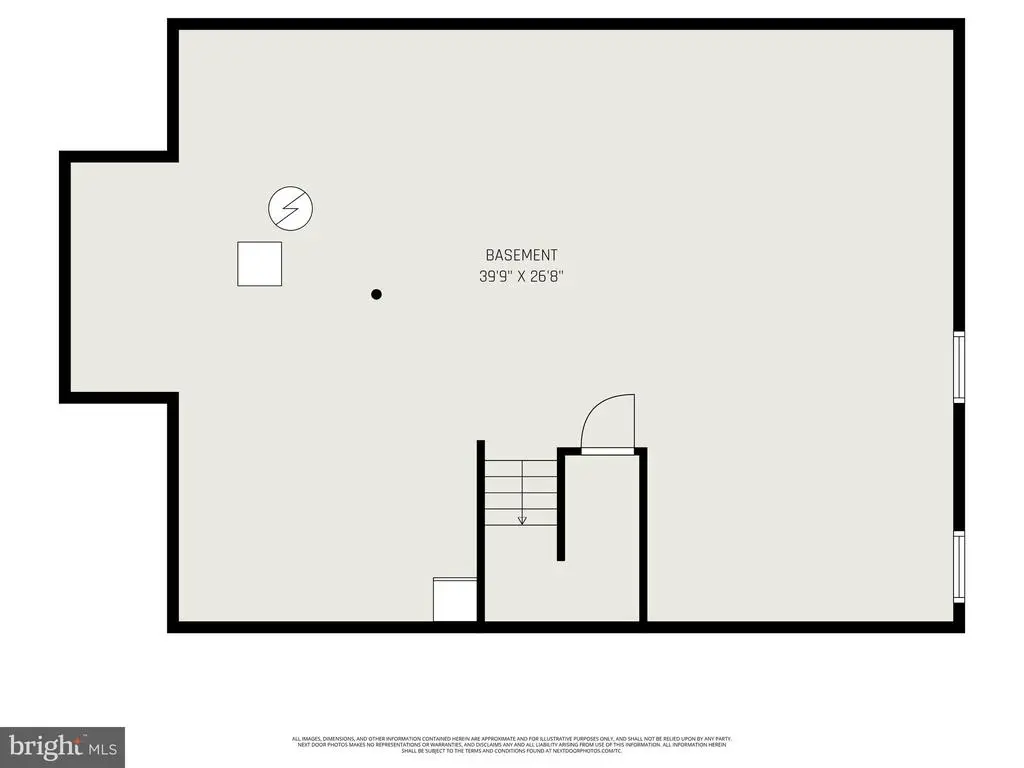Find us on...
Dashboard
- 3 Beds
- 2½ Baths
- 2,216 Sqft
- .07 Acres
56 Weaver Dr
** Offers Due Monday by 10am** One of the most desirable lots in Tanglewood backing up to the woods! This 3 bedroom 2.5 bathroom 2 car garage townhome has been totally renovated inside and out! New white oak hardwood floors throughout the home. The detailed wainscoting and crown molding provide the traditional charm in this recently modernized home. As you walk through the front door you'll be greeted with a coat closet and half bathroom. Beyond the half bathroom is the inside access to the garage. As you make your way through the home you'll be greeted by the large formal living room on your left. The white oak staircase and custom banister and railings sweep into the front living room. Further into the home you'll find the formal dining room open to the living room. In the back of the house you'll find cathedral ceilings in the family room with plenty of windows and natural light pouring through. The gas fireplace provides an easy fire for the cold winter days ahead. The back views of the trees and woods are stunning during all seasons of the year. The fully renovated chef's kitchen is open to the family room. It features all new stainless steel appliances Bosch Cooktop, Bosch DOUBLE oven, Bosch Refrigerator, Bosch Drawer microwave, LG Dishwasher, and a built-in wine fridge for all your entertaining needs. The large cabinets provide plenty of storage and a pantry cabinet is located beside the double ovens. Beautiful Quartz countertops featuring both cool and warm veining to match any decor. The kitchen slider provides endless natural sunlight and leads to the backyard oasis. You'll find a newly installed patio paver, garden beds and grass space. The backyard is fully fenced in and backs up to the Evesham's protected wooded area. On the second floor you'll find three large bedrooms. The primary bedroom features TWO walk in closets and a fully redone ensuite bathroom with Italian imported tile adorning the soaking tub and walk in shower. All bedrooms have had custom closet systems installed. The full bathroom located on the front side of the house has also been fully renovated with a tastefully neutral style. On the far end of the hallway between the two bedrooms is the conveniently located laundry room, which is fully equipped with built-in cabinetry as well as a utility sink. All windows have brand new custom blinds installed. The basement is currently being used for storage and a gym space. All new windows installed in 2024 and 2025, New HVAC system installed in 2022, New Water heater installed 2025. Everything from top to bottom is brand new and move-in ready. Don't wait! Come book your private tour today!
Essential Information
- MLS® #NJBL2101552
- Price$560,000
- Bedrooms3
- Bathrooms2.50
- Full Baths2
- Half Baths1
- Square Footage2,216
- Acres0.07
- Year Built2002
- TypeResidential
- Sub-TypeInterior Row/Townhouse
- StyleColonial
- StatusActive
Community Information
- Address56 Weaver Dr
- AreaEvesham Twp
- SubdivisionTANGLEWOOD AT EVSH
- CityMARLTON
- CountyBURLINGTON-NJ
- StateNJ
- MunicipalityEVESHAM TWP
- Zip Code08053
Amenities
- # of Garages2
- ViewTrees/Woods
Amenities
Upgraded Countertops, Butlers Pantry, Bathroom - Soaking Tub, Bathroom - Walk-In Shower, Built-Ins, Ceiling Fan(s), Crown Moldings, Entry Level Bedroom, Recessed Lighting, Wainscotting, Walk-in Closet(s), Wood Floors
Garages
Built In, Garage - Front Entry, Garage Door Opener, Inside Access
Interior
- Interior FeaturesFloor Plan - Open
- HeatingForced Air
- CoolingCentral A/C
- Has BasementYes
- BasementFull
- FireplaceYes
- # of Fireplaces1
- Stories2
Appliances
Disposal, Oven - Double, Built-In Microwave, Dishwasher, Cooktop, Dryer, Exhaust Fan, Icemaker, Oven - Wall, Range Hood, Refrigerator, Washer, Water Heater
Exterior
- ExteriorStone, Stucco, Vinyl Siding
- WindowsEnergy Efficient, Double Pane
- RoofShingle
- ConstructionStone, Stucco, Vinyl Siding
- FoundationConcrete Perimeter
Exterior Features
Sidewalks,Street Lights,Tennis Court(s),Play Area,Play Equipment,Vinyl,Fully
School Information
- DistrictEVESHAM TOWNSHIP
Additional Information
- Date ListedNovember 20th, 2025
- Days on Market4
- ZoningAH-1
Listing Details
- OfficeKeller Williams - Main Street
- Office Contact8568582200
 © 2020 BRIGHT, All Rights Reserved. Information deemed reliable but not guaranteed. The data relating to real estate for sale on this website appears in part through the BRIGHT Internet Data Exchange program, a voluntary cooperative exchange of property listing data between licensed real estate brokerage firms in which Coldwell Banker Residential Realty participates, and is provided by BRIGHT through a licensing agreement. Real estate listings held by brokerage firms other than Coldwell Banker Residential Realty are marked with the IDX logo and detailed information about each listing includes the name of the listing broker.The information provided by this website is for the personal, non-commercial use of consumers and may not be used for any purpose other than to identify prospective properties consumers may be interested in purchasing. Some properties which appear for sale on this website may no longer be available because they are under contract, have Closed or are no longer being offered for sale. Some real estate firms do not participate in IDX and their listings do not appear on this website. Some properties listed with participating firms do not appear on this website at the request of the seller.
© 2020 BRIGHT, All Rights Reserved. Information deemed reliable but not guaranteed. The data relating to real estate for sale on this website appears in part through the BRIGHT Internet Data Exchange program, a voluntary cooperative exchange of property listing data between licensed real estate brokerage firms in which Coldwell Banker Residential Realty participates, and is provided by BRIGHT through a licensing agreement. Real estate listings held by brokerage firms other than Coldwell Banker Residential Realty are marked with the IDX logo and detailed information about each listing includes the name of the listing broker.The information provided by this website is for the personal, non-commercial use of consumers and may not be used for any purpose other than to identify prospective properties consumers may be interested in purchasing. Some properties which appear for sale on this website may no longer be available because they are under contract, have Closed or are no longer being offered for sale. Some real estate firms do not participate in IDX and their listings do not appear on this website. Some properties listed with participating firms do not appear on this website at the request of the seller.
Listing information last updated on November 26th, 2025 at 2:17pm CST.


