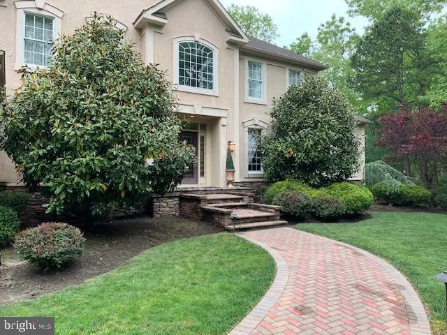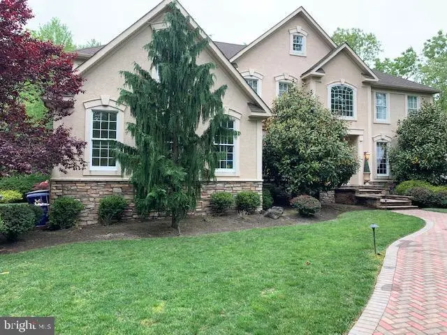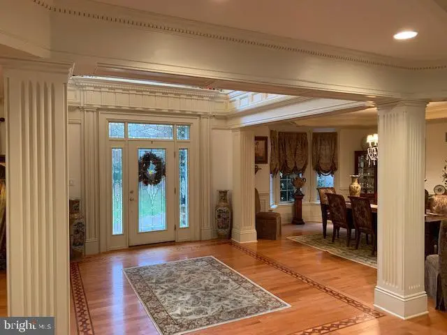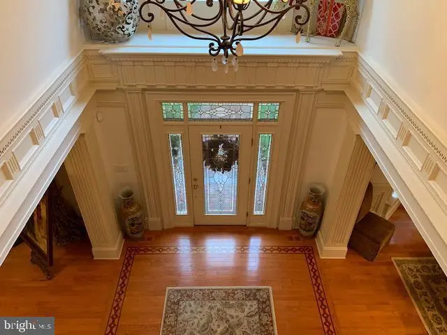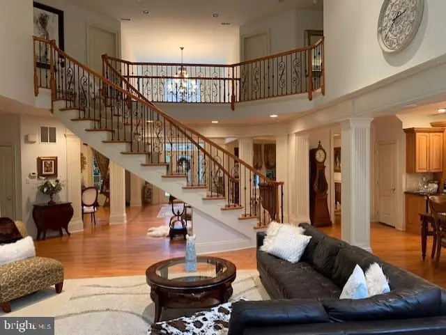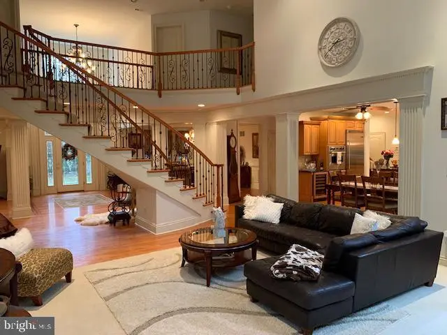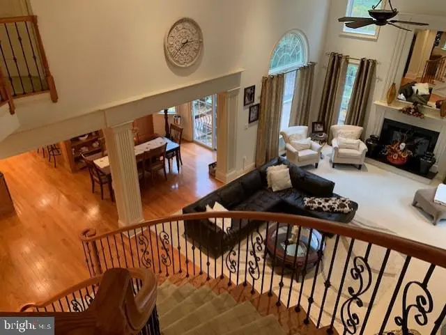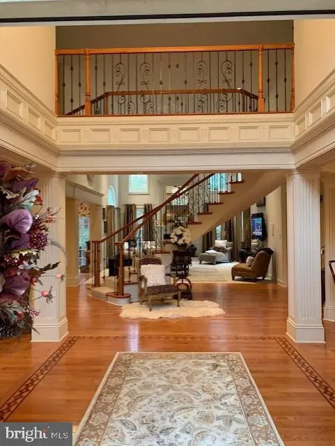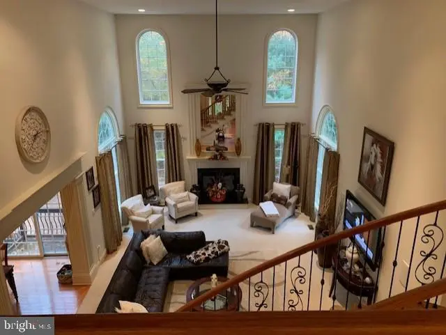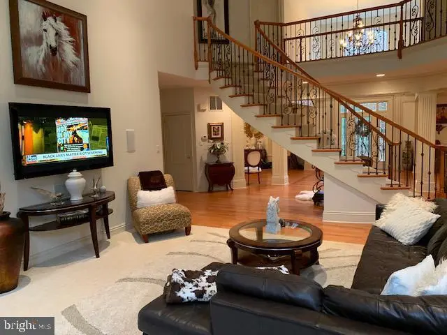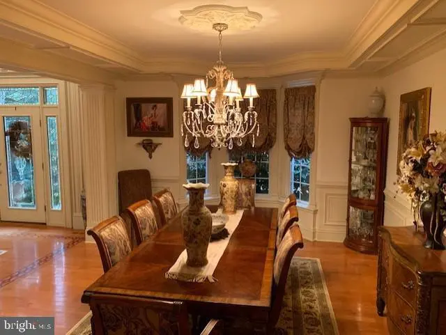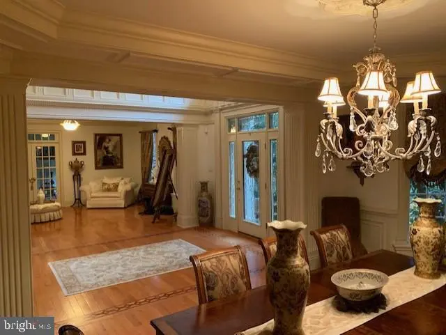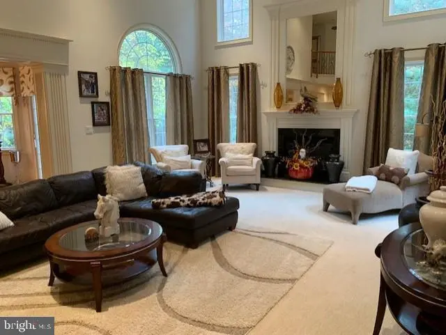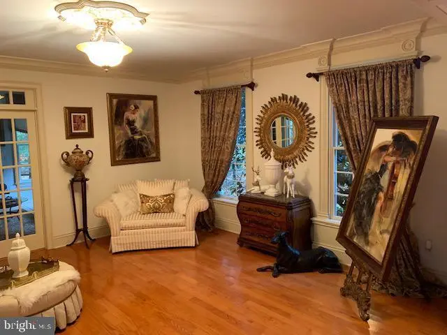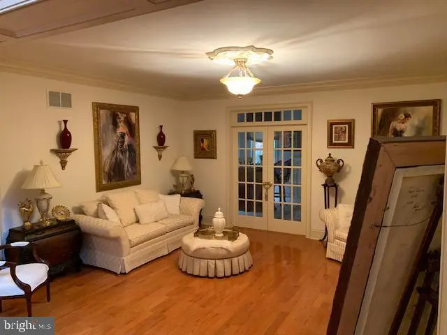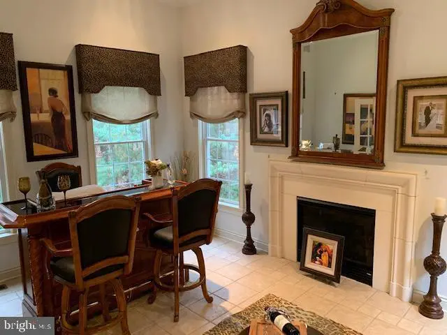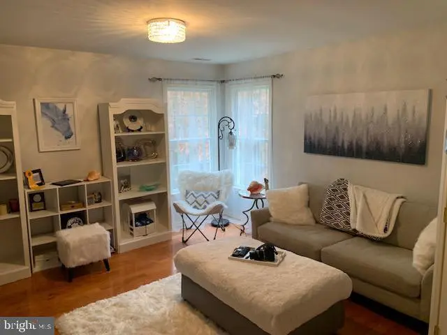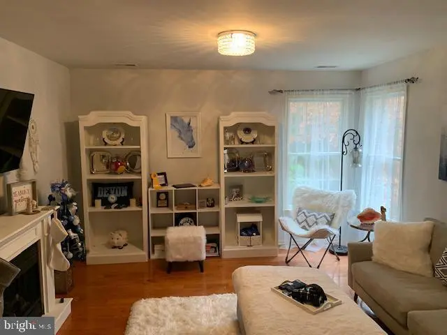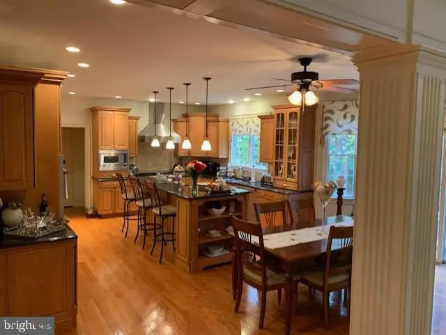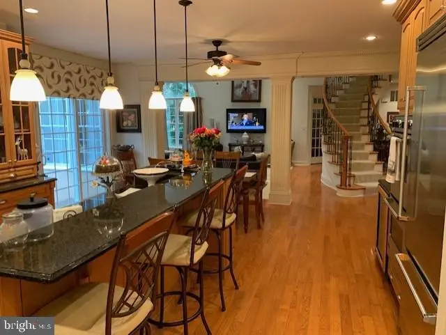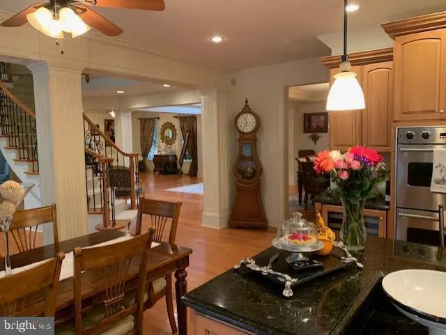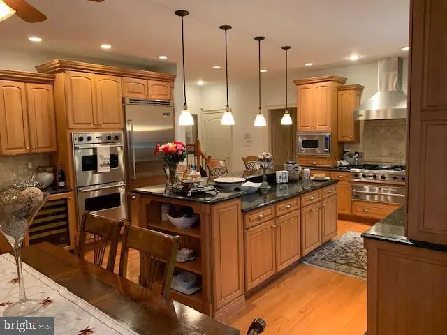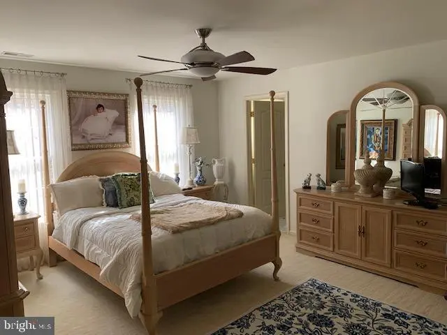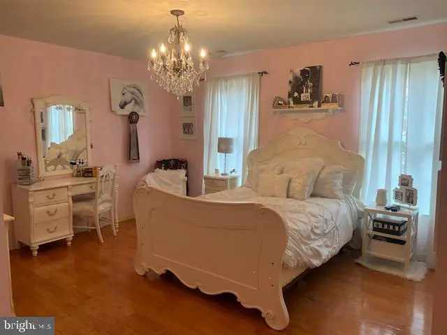Find us on...
Dashboard
- 4 Beds
- 4 Baths
- 5,372 Sqft
- 1.51 Acres
12 Pendleton Ct
Welcome to 12 Pendleton Court, nestled in the desirable Pendleton Ridge community of Medford. This stately 4-bedroom, 3.5-bath custom estate offers over 4,500 square feet of elegant living space and is situated on a serene, private lot set back from the road. A long paver driveway—over 200 feet—leads you to the impressive three-car side-entry garage and beautifully landscaped grounds. Step through the grand double doors into a two-story foyer featuring a dramatic curved staircase and custom inlaid wood flooring. Soaring ceilings and abundant natural light greet you in the two-story family room, anchored by a stunning granite fireplace and floor-to-ceiling windows. The formal dining room showcases exquisite coffered ceilings and custom millwork, setting the stage for memorable gatherings. The gourmet kitchen is a chef’s dream, complete with Viking stainless steel appliances, double ovens, 42” upgraded cabinetry, a huge granite center island, and an open flow to the sunlit breakfast area. From the kitchen, a convenient back staircase provides easy access to the upper level, blending functionality with thoughtful design Enjoy cozy evenings in the solarium room with vaulted ceilings, tile flooring, and a gas fireplace—one of three throughout the home. Work in comfort from the private home office, featuring custom built-ins and panoramic wooded views. Upstairs, the luxurious primary suite is a true retreat—entered through double doors and featuring a sitting room with a fireplace, coffered ceiling, two walk-in closets, and a spa-like bath with a Jacuzzi tub, frameless glass shower, and elegant tile finishes. Additional bedrooms include a princess suite with a private bath and a Jack & Jill suite for the remaining two bedrooms. Step outside to a paver patio with a firepit area, perfect for entertaining or relaxing under the stars. Additional highlights include 9-foot ceilings throughout, tray and cathedral ceilings, exterior lighting, and a full basement ready for your personal touch. 12 Pendleton Court offers a rare combination of architectural elegance, luxury finishes, and tranquil privacy—all within one of Medford’s most sought-after neighborhoods.
Essential Information
- MLS® #NJBL2098818
- Price$999,900
- Bedrooms4
- Bathrooms4.00
- Full Baths3
- Half Baths2
- Square Footage5,372
- Acres1.51
- Year Built2006
- TypeResidential
- Sub-TypeDetached
- StyleTraditional
- StatusComing Soon
Community Information
- Address12 Pendleton Ct
- AreaMedford Twp
- SubdivisionPENDLETON RIDGE
- CityMEDFORD
- CountyBURLINGTON-NJ
- StateNJ
- MunicipalityMEDFORD TWP
- Zip Code08055
Amenities
- UtilitiesCable TV
- ParkingBrick Driveway
- # of Garages3
- GaragesGarage - Side Entry
- ViewTrees/Woods
Amenities
Attic, Carpet, Chair Railings, Crown Moldings, Curved Staircase, Primary Bath(s), Recessed Lighting, Bathroom - Stall Shower, Upgraded Countertops, Wainscotting, Walk-in Closet(s), Window Treatments, Wood Floors
Interior
- Interior FeaturesFloor Plan - Open
- HeatingForced Air
- CoolingCentral A/C
- Has BasementYes
- BasementDaylight, Full, Full
- FireplaceYes
- # of Fireplaces3
- FireplacesGas/Propane
- Stories2
Appliances
Built-In Microwave, Built-In Range, Cooktop, Dishwasher, Disposal, Dryer, Energy Efficient Appliances, Icemaker, Microwave, Oven - Double, Oven - Self Cleaning, Oven - Wall, Oven/Range - Gas, Range Hood, Refrigerator, Six Burner Stove, Stainless Steel Appliances, Washer, Water Heater
Exterior
- ExteriorStone, Stucco
- ConstructionStone, Stucco
- FoundationOther
Exterior Features
Exterior Lighting,Lawn Sprinkler,Patio(s)
Lot Description
Backs to Trees, Landscaping, Level, No Thru Street, Private, Rear Yard, Trees/Wooded
Windows
Bay/Bow, Double Pane, Energy Efficient
School Information
- MiddleHAINES MEMORIAL 6THGR CENTER
- HighSHAWNEE H.S.
District
MEDFORD TOWNSHIP PUBLIC SCHOOLS
Additional Information
- Date ListedNovember 5th, 2025
- ZoningRGD1
Listing Details
- OfficeEXP Realty, LLC
 © 2020 BRIGHT, All Rights Reserved. Information deemed reliable but not guaranteed. The data relating to real estate for sale on this website appears in part through the BRIGHT Internet Data Exchange program, a voluntary cooperative exchange of property listing data between licensed real estate brokerage firms in which Coldwell Banker Residential Realty participates, and is provided by BRIGHT through a licensing agreement. Real estate listings held by brokerage firms other than Coldwell Banker Residential Realty are marked with the IDX logo and detailed information about each listing includes the name of the listing broker.The information provided by this website is for the personal, non-commercial use of consumers and may not be used for any purpose other than to identify prospective properties consumers may be interested in purchasing. Some properties which appear for sale on this website may no longer be available because they are under contract, have Closed or are no longer being offered for sale. Some real estate firms do not participate in IDX and their listings do not appear on this website. Some properties listed with participating firms do not appear on this website at the request of the seller.
© 2020 BRIGHT, All Rights Reserved. Information deemed reliable but not guaranteed. The data relating to real estate for sale on this website appears in part through the BRIGHT Internet Data Exchange program, a voluntary cooperative exchange of property listing data between licensed real estate brokerage firms in which Coldwell Banker Residential Realty participates, and is provided by BRIGHT through a licensing agreement. Real estate listings held by brokerage firms other than Coldwell Banker Residential Realty are marked with the IDX logo and detailed information about each listing includes the name of the listing broker.The information provided by this website is for the personal, non-commercial use of consumers and may not be used for any purpose other than to identify prospective properties consumers may be interested in purchasing. Some properties which appear for sale on this website may no longer be available because they are under contract, have Closed or are no longer being offered for sale. Some real estate firms do not participate in IDX and their listings do not appear on this website. Some properties listed with participating firms do not appear on this website at the request of the seller.
Listing information last updated on November 28th, 2025 at 2:51am CST.


