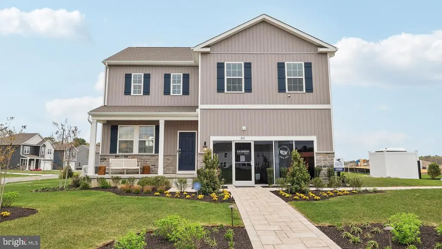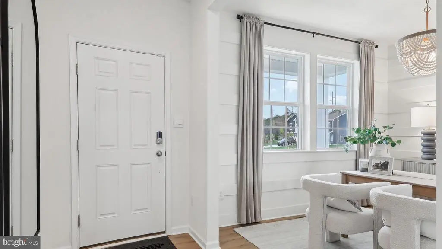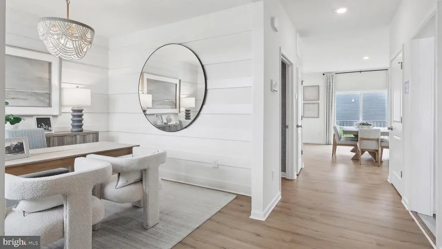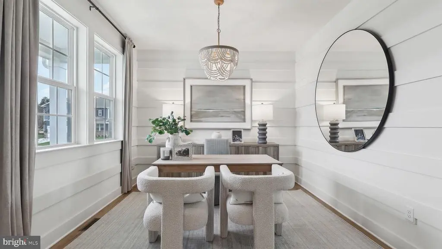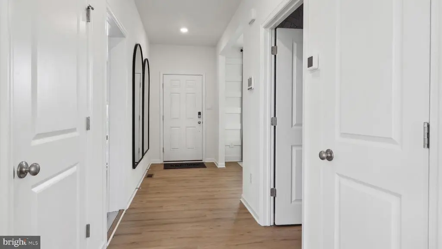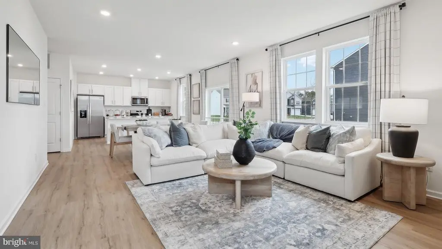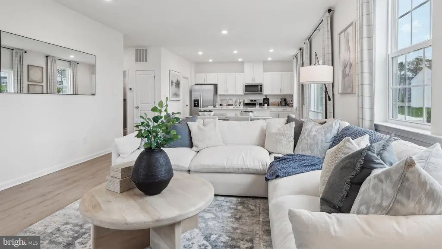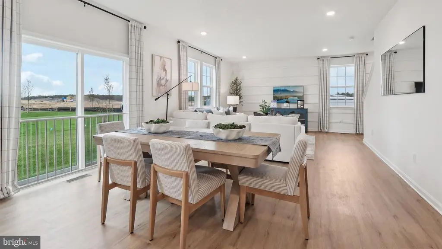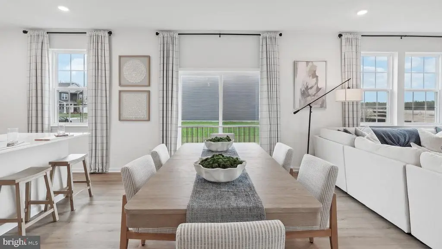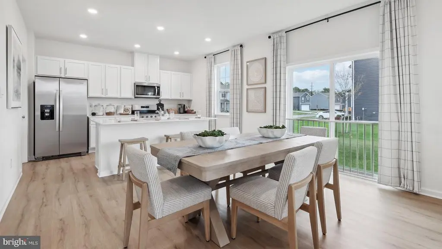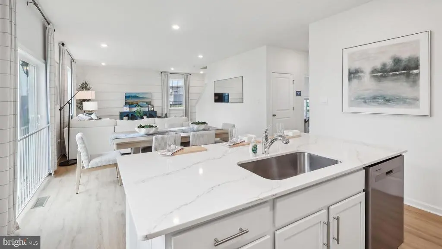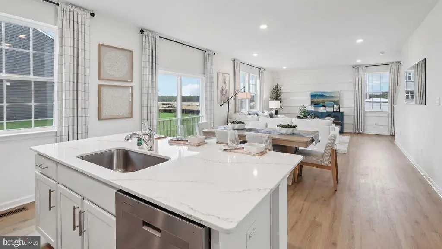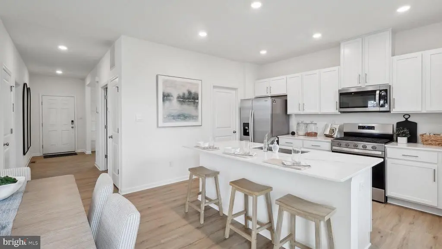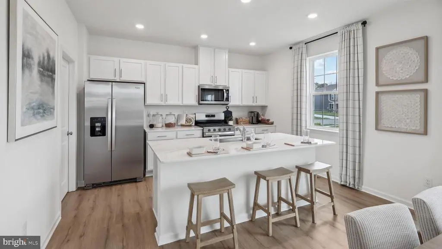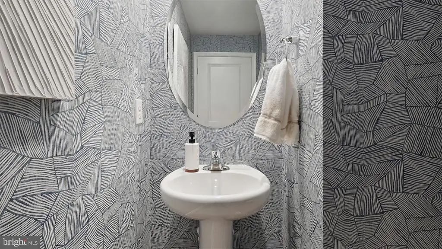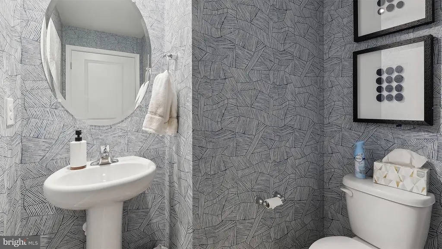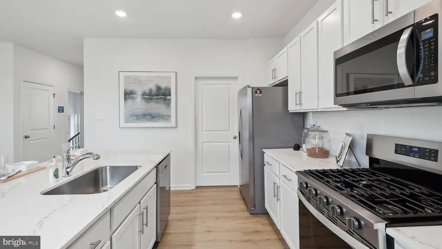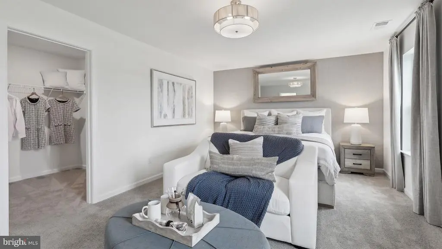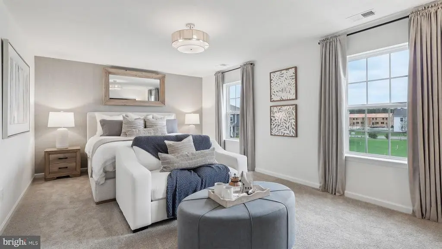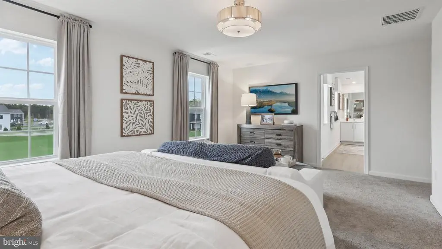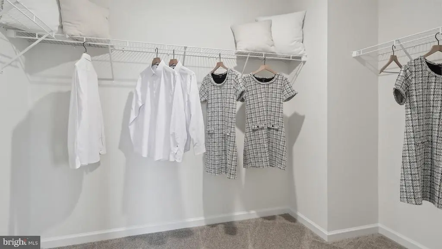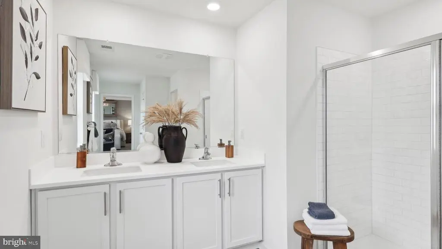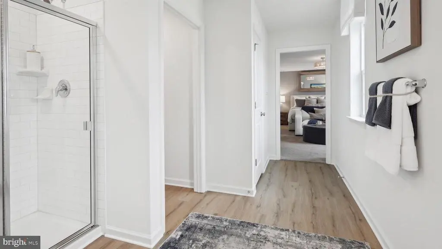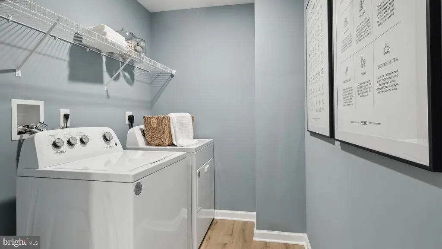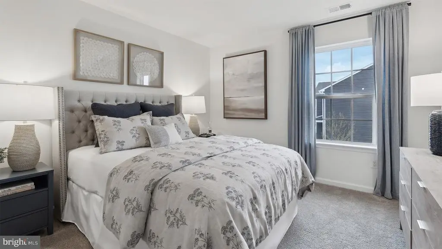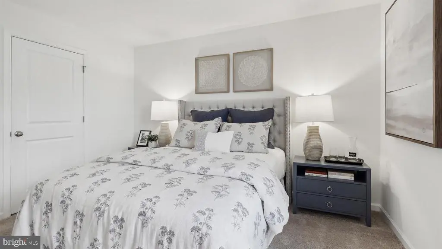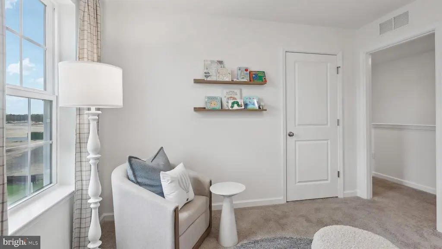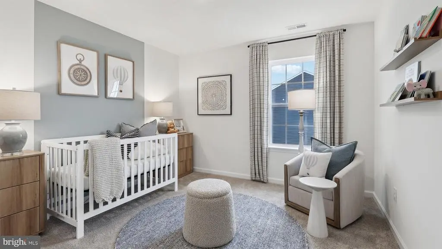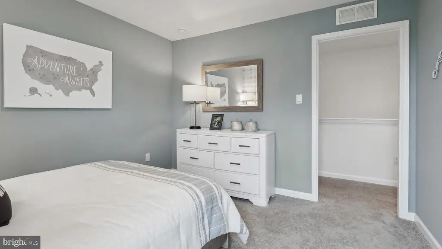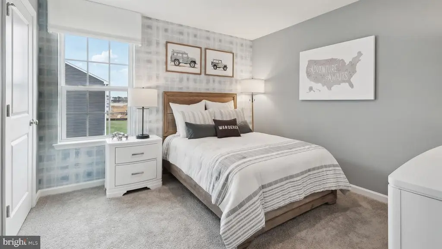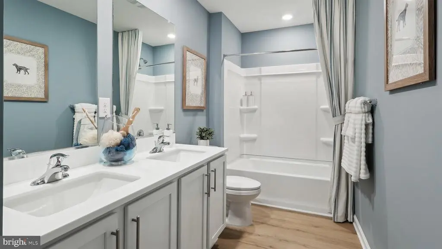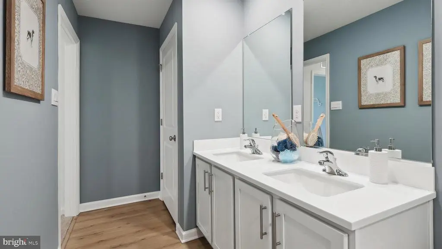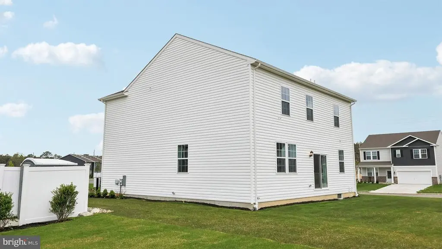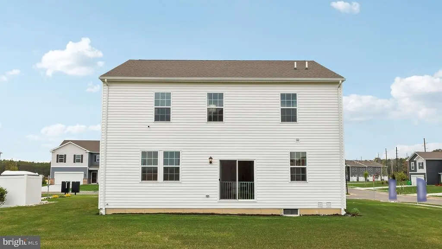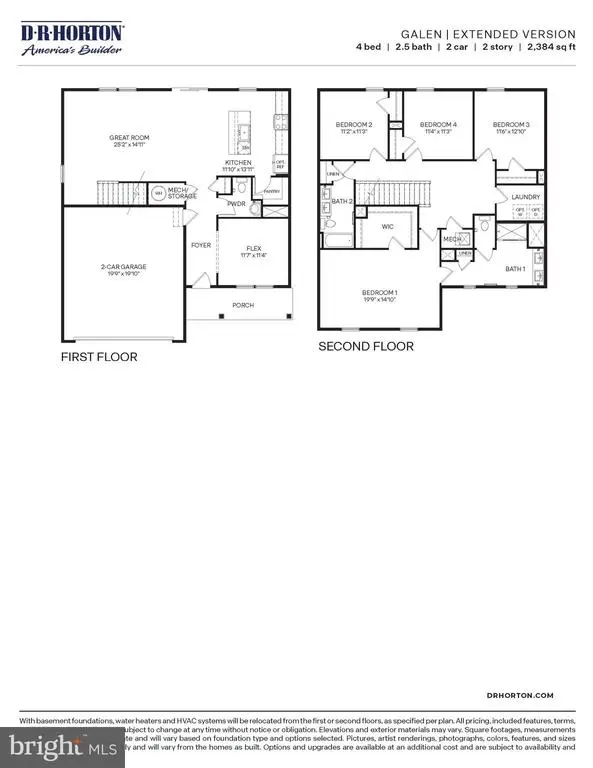Find us on...
Dashboard
- 4 Beds
- 2½ Baths
- 2,384 Sqft
- .27 Acres
32 3rd St
All-In Pricing, New Construction Underway. Located on a beautifully wooded street of existing homes conveniently located in Marlton, NJ. Move-in Ready Fall 2025. Enjoy easy access to the local stores and easy commuting to Philadelphia, Atlantic City and Jersey Shore destinations. The Galen is a stunning new construction home plan featuring 2,384 square feet of living space, 4 bedrooms, 2.5 baths and a 2-car garage. The Galen is popular for a reason! Off the foyer is the flex room, use this space can be used as a dining room, home office or children’s play area! The kitchen featuring a large, modern island opens up to the dining area and great room, you will never have to miss a beat. Upstairs, the four bedrooms provide enough space for everyone, and the second floor laundry room simplifies an everyday chore! *Your new home also comes complete with our Smart Home System featuring a Qolsys IQ Panel, Honeywell Z-Wave Thermostat, Video doorbell, Eaton Z-Wave Switch and Kwikset Smart Door Lock. Ask about customizing your lighting experience with our Deako Light Switches, compatible with our Smart Home System! **Photos representative of plan only and may vary as built. **Now offering closing cost incentives with use of preferred lender. See Sales Representatives for details and to book your appointment today!
Essential Information
- MLS® #NJBL2090288
- Price$624,990
- Bedrooms4
- Bathrooms2.50
- Full Baths2
- Half Baths1
- Square Footage2,384
- Acres0.27
- Year Built2025
- TypeResidential
- Sub-TypeDetached
- StyleContemporary
- StatusPending
Community Information
- Address32 3rd St
- AreaEvesham Twp
- SubdivisionPINE GROVE
- CityMARLTON
- CountyBURLINGTON-NJ
- StateNJ
- MunicipalityEVESHAM TWP
- Zip Code08053
Amenities
- ParkingAsphalt Driveway
- # of Garages2
- GaragesGarage - Front Entry
Amenities
Sprinkler System, Recessed Lighting
Interior
- Interior FeaturesFloor Plan - Open
- HeatingCentral
- CoolingCentral A/C
- Stories2
Appliances
Dishwasher, Microwave, Oven/Range - Gas, Stainless Steel Appliances
Exterior
- ExteriorVinyl Siding
- Exterior FeaturesLawn Sprinkler
- Lot DescriptionPartly Wooded
- ConstructionVinyl Siding
- FoundationSlab
School Information
- DistrictLENAPE REGIONAL HIGH
- MiddleEVESHAM
- HighCHEROKEE
Additional Information
- Date ListedJune 27th, 2025
- Days on Market53
- ZoningRES
Listing Details
- Office Contact6096228228
Office
D.R. Horton Realty of New Jersey
Price Change History for 32 3rd St, MARLTON, NJ (MLS® #NJBL2090288)
| Date | Details | Price | Change |
|---|---|---|---|
| Pending (from Active) | – | – |
 © 2020 BRIGHT, All Rights Reserved. Information deemed reliable but not guaranteed. The data relating to real estate for sale on this website appears in part through the BRIGHT Internet Data Exchange program, a voluntary cooperative exchange of property listing data between licensed real estate brokerage firms in which Coldwell Banker Residential Realty participates, and is provided by BRIGHT through a licensing agreement. Real estate listings held by brokerage firms other than Coldwell Banker Residential Realty are marked with the IDX logo and detailed information about each listing includes the name of the listing broker.The information provided by this website is for the personal, non-commercial use of consumers and may not be used for any purpose other than to identify prospective properties consumers may be interested in purchasing. Some properties which appear for sale on this website may no longer be available because they are under contract, have Closed or are no longer being offered for sale. Some real estate firms do not participate in IDX and their listings do not appear on this website. Some properties listed with participating firms do not appear on this website at the request of the seller.
© 2020 BRIGHT, All Rights Reserved. Information deemed reliable but not guaranteed. The data relating to real estate for sale on this website appears in part through the BRIGHT Internet Data Exchange program, a voluntary cooperative exchange of property listing data between licensed real estate brokerage firms in which Coldwell Banker Residential Realty participates, and is provided by BRIGHT through a licensing agreement. Real estate listings held by brokerage firms other than Coldwell Banker Residential Realty are marked with the IDX logo and detailed information about each listing includes the name of the listing broker.The information provided by this website is for the personal, non-commercial use of consumers and may not be used for any purpose other than to identify prospective properties consumers may be interested in purchasing. Some properties which appear for sale on this website may no longer be available because they are under contract, have Closed or are no longer being offered for sale. Some real estate firms do not participate in IDX and their listings do not appear on this website. Some properties listed with participating firms do not appear on this website at the request of the seller.
Listing information last updated on November 26th, 2025 at 9:28am CST.


