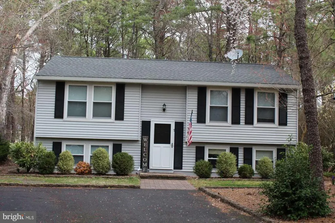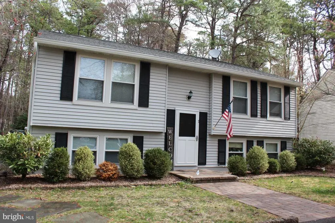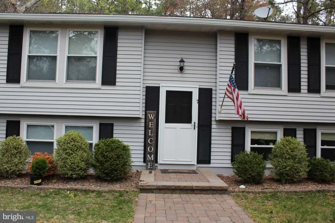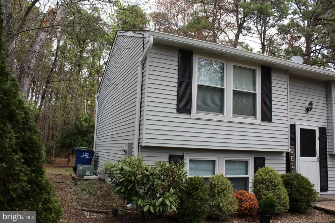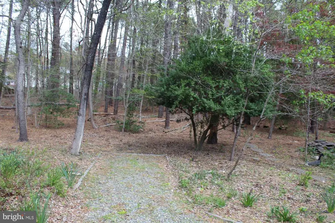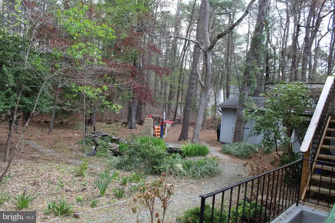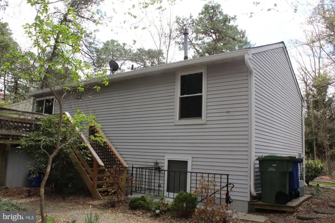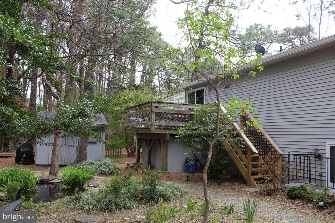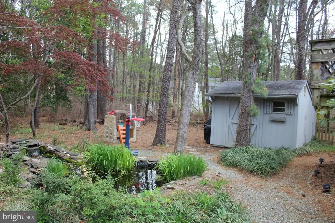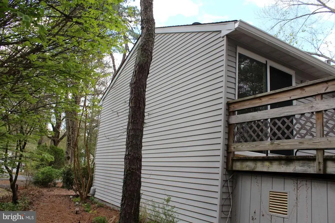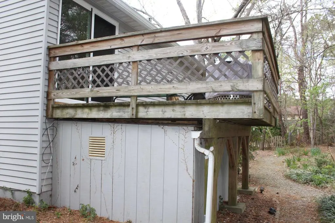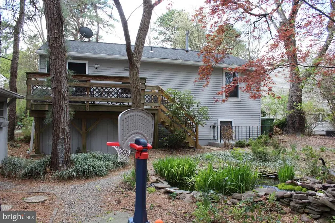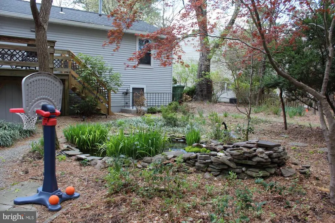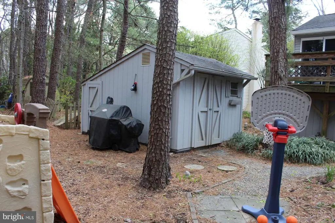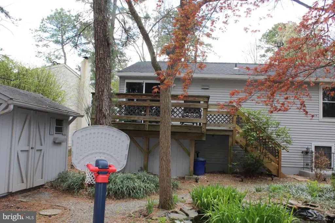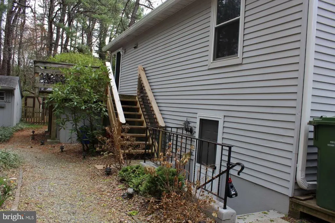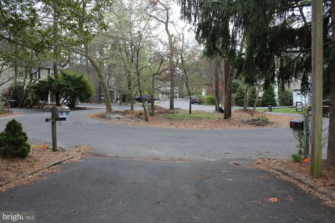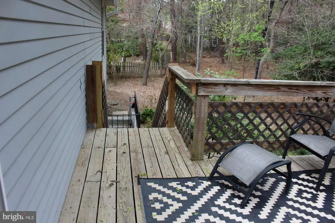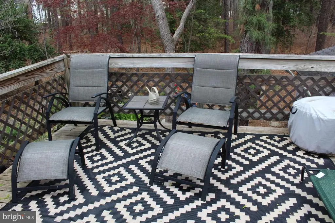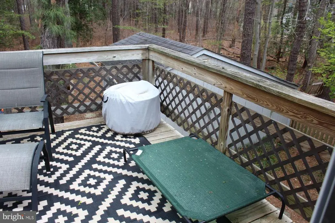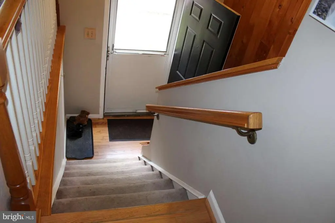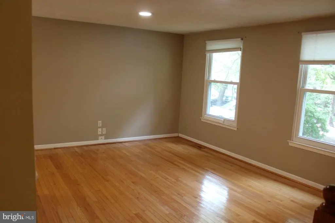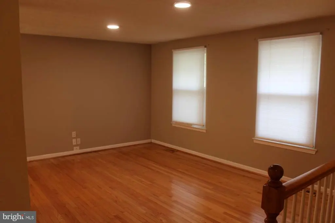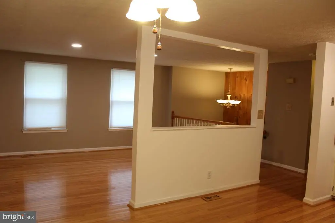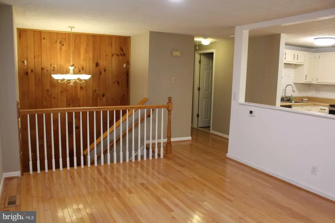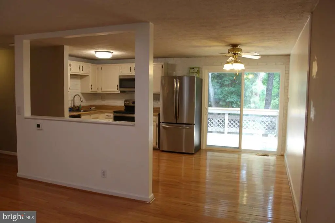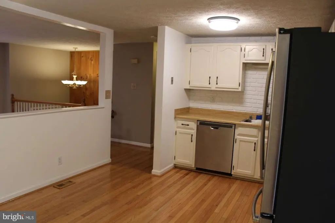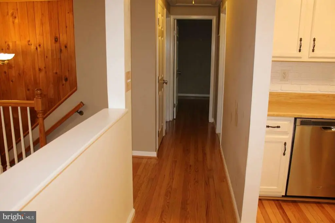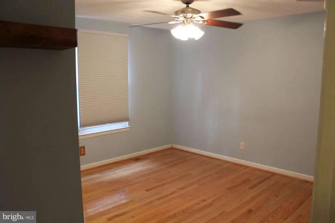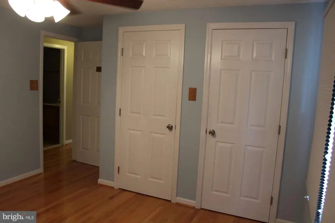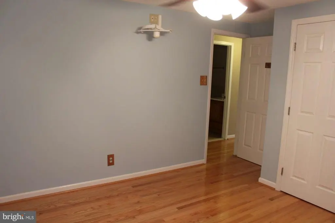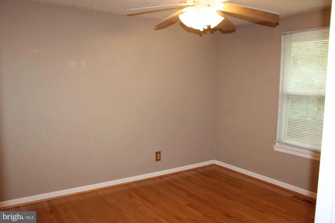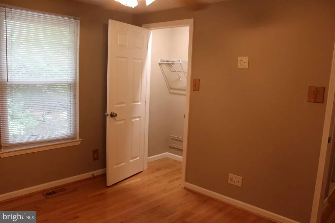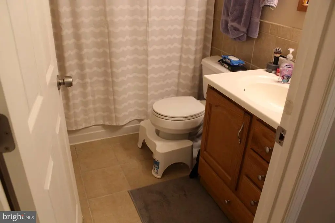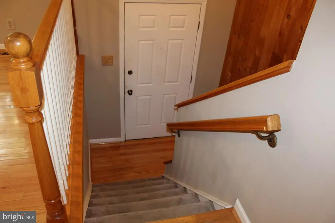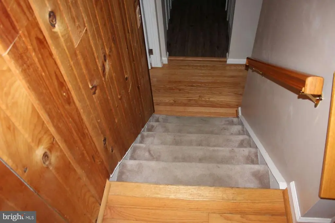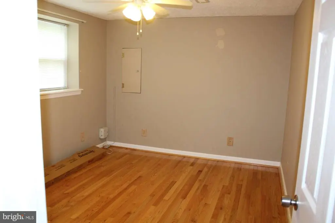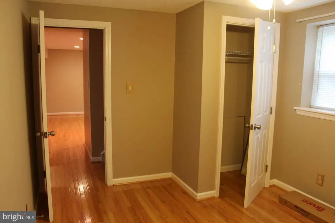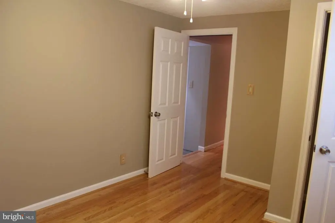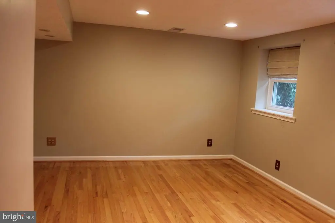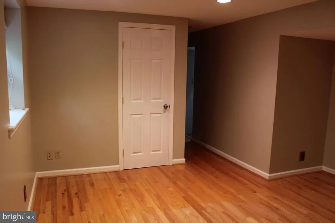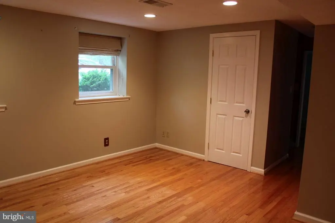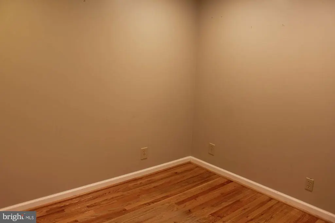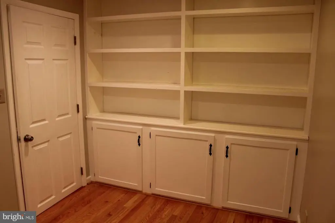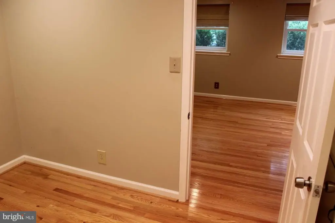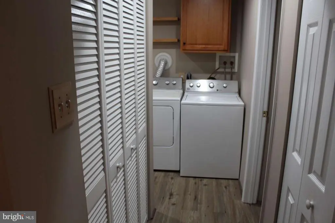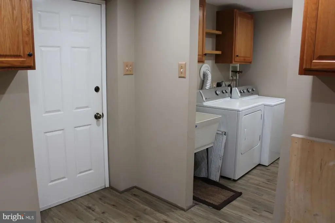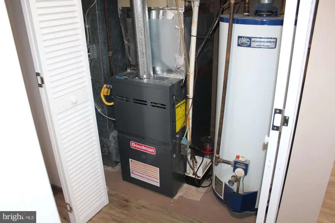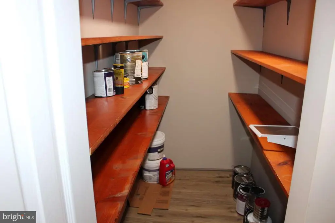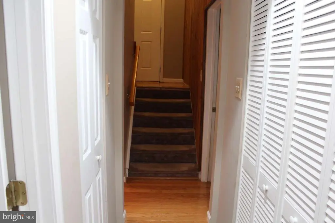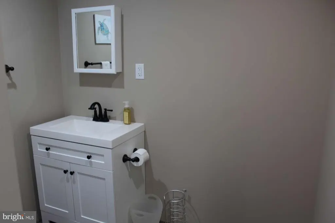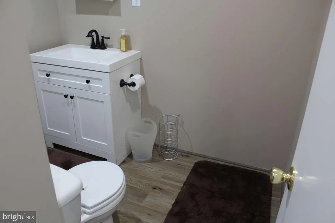Find us on...
Dashboard
- 3 Beds
- 1½ Baths
- 1,553 Sqft
- .06 Acres
7 Georgian Ct.
Located on a cul-de-sac in Kings Grant, this 3 bedroom, 1.5 bath multi-level home offers a versatile layout designed for everyday living and entertaining. The upper level features a living room with recessed lighting that flows into the kitchen and dining area, with a new slider opening to a deck overlooking wooded open space behind the property. Two bedrooms, a full bath, and attic storage complete the upper level. The lower level adds flexible living space with a family room, office, third bedroom, half bath, laundry and workshop area, plus walk-out access to the backyard. Recent updates include a 2023 gas furnace, 2024 gutters with guards, and a newer architectural-shingle roof. Vinyl siding, a slate patio and a storage shed enhance the home's functionality and appeal. Residents of Kings Grant enjoy an established neighborhood with easy access to schools, parks, shopping, and community amenities, while the cul-de-sac location and set-back rear neighbors provide a sense of privacy. A one-year home warranty is included for added peace of mind. A home with versatile spaces, thoughtful updates, and a location that balances convenience and comfort - please call to make an appointment!
Essential Information
- MLS® #NJBL2089306
- Price$410,000
- Bedrooms3
- Bathrooms1.50
- Full Baths1
- Half Baths1
- Square Footage1,553
- Acres0.06
- Year Built1983
- TypeResidential
- Sub-TypeDetached
- StyleBi-level
- StatusActive
Community Information
- Address7 Georgian Ct.
- AreaEvesham Twp
- SubdivisionKINGS GRANT
- CityMARLTON
- CountyBURLINGTON-NJ
- StateNJ
- MunicipalityEVESHAM TWP
- Zip Code08053
Amenities
- UtilitiesCable TV, Phone
- ParkingAsphalt Driveway, Private
- ViewTrees/Woods
Amenities
Attic, Ceiling Fan(s), Crown Moldings, Double/Dual Staircase, Entry Level Bedroom, Pantry, Bathroom - Tub Shower, Wine Storage
Interior
- Interior FeaturesFloor Plan - Traditional
- HeatingForced Air
- CoolingCentral A/C
- Stories2
Appliances
Built-In Microwave, Dishwasher, Disposal, Dryer - Electric, Exhaust Fan, Oven - Self Cleaning, Oven/Range - Gas, Washer, Water Heater
Exterior
- ExteriorVinyl Siding
- WindowsEnergy Efficient, Replacement
- RoofArchitectural Shingle
- ConstructionVinyl Siding
- FoundationBlock
Exterior Features
Exterior Lighting,Gutter System,Outbuilding(s),Sidewalks,Other,Satellite Dish,Secure Storage,Street Lights,Deck(s)
Lot Description
Adjoins - Open Space, Backs to Trees, Cul-de-sac, Landscaping, Level, No Thru Street, Partly Wooded, Private, Rear Yard
School Information
- DistrictLENAPE REGIONAL HIGH
- HighLENAPE REG
Additional Information
- Date ListedJune 13th, 2025
- Days on Market163
- ZoningRESIDENTIAL
Listing Details
- OfficeExit Realty-JP Rothermel
- Office Contact6097143948
Price Change History for 7 Georgian Ct., MARLTON, NJ (MLS® #NJBL2089306)
| Date | Details | Price | Change |
|---|---|---|---|
| Active | – | – | |
| Pending (from Active) | – | – | |
| Price Reduced (from $420,000) | $410,000 | $10,000 (2.38%) |
 © 2020 BRIGHT, All Rights Reserved. Information deemed reliable but not guaranteed. The data relating to real estate for sale on this website appears in part through the BRIGHT Internet Data Exchange program, a voluntary cooperative exchange of property listing data between licensed real estate brokerage firms in which Coldwell Banker Residential Realty participates, and is provided by BRIGHT through a licensing agreement. Real estate listings held by brokerage firms other than Coldwell Banker Residential Realty are marked with the IDX logo and detailed information about each listing includes the name of the listing broker.The information provided by this website is for the personal, non-commercial use of consumers and may not be used for any purpose other than to identify prospective properties consumers may be interested in purchasing. Some properties which appear for sale on this website may no longer be available because they are under contract, have Closed or are no longer being offered for sale. Some real estate firms do not participate in IDX and their listings do not appear on this website. Some properties listed with participating firms do not appear on this website at the request of the seller.
© 2020 BRIGHT, All Rights Reserved. Information deemed reliable but not guaranteed. The data relating to real estate for sale on this website appears in part through the BRIGHT Internet Data Exchange program, a voluntary cooperative exchange of property listing data between licensed real estate brokerage firms in which Coldwell Banker Residential Realty participates, and is provided by BRIGHT through a licensing agreement. Real estate listings held by brokerage firms other than Coldwell Banker Residential Realty are marked with the IDX logo and detailed information about each listing includes the name of the listing broker.The information provided by this website is for the personal, non-commercial use of consumers and may not be used for any purpose other than to identify prospective properties consumers may be interested in purchasing. Some properties which appear for sale on this website may no longer be available because they are under contract, have Closed or are no longer being offered for sale. Some real estate firms do not participate in IDX and their listings do not appear on this website. Some properties listed with participating firms do not appear on this website at the request of the seller.
Listing information last updated on November 26th, 2025 at 9:25am CST.


