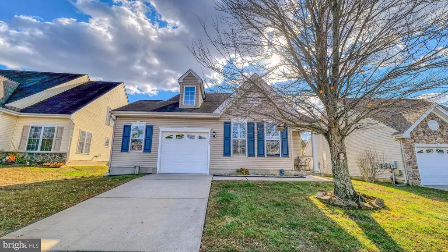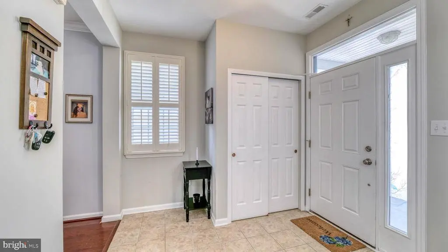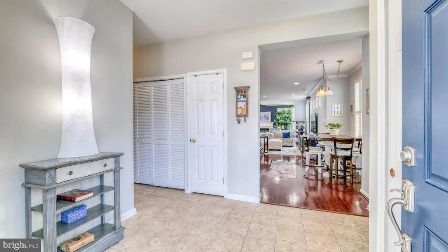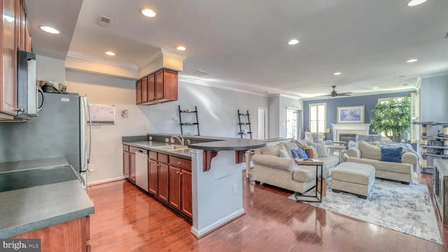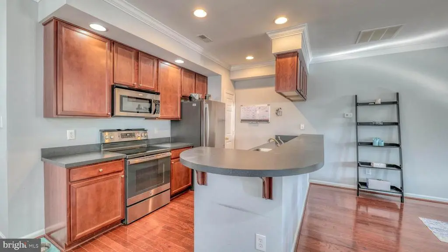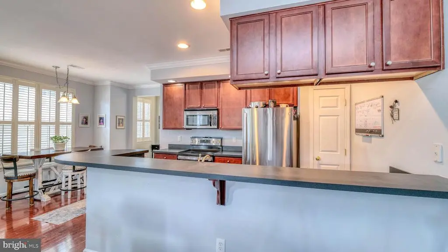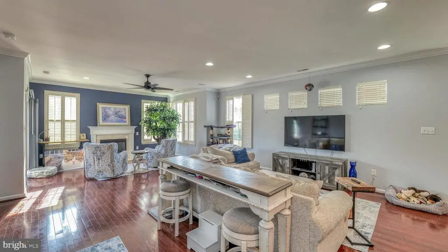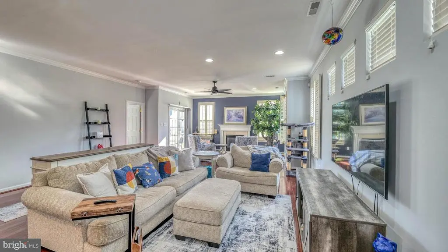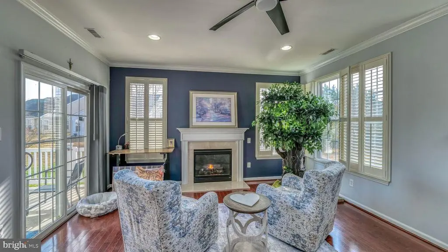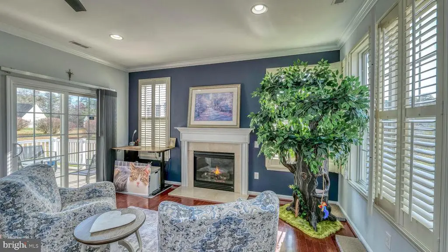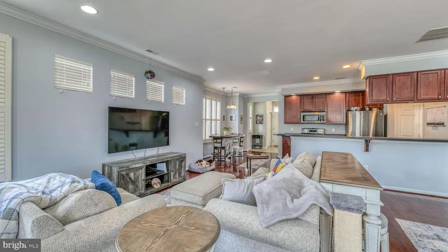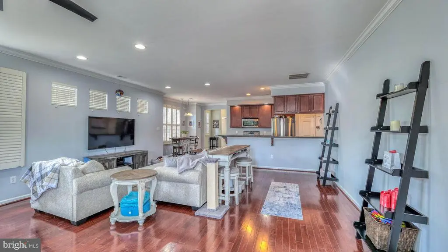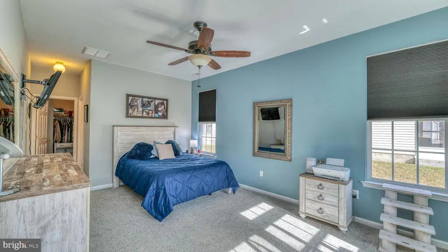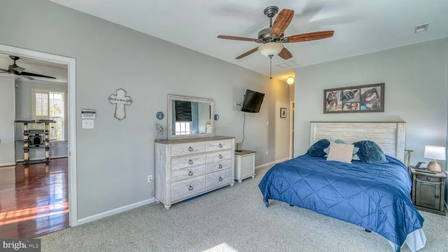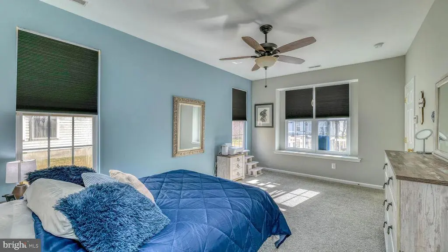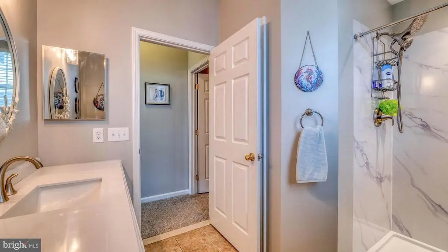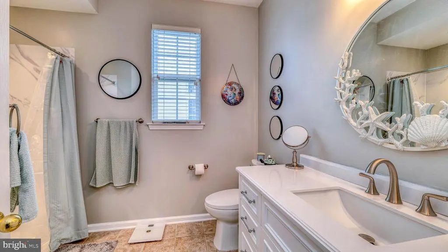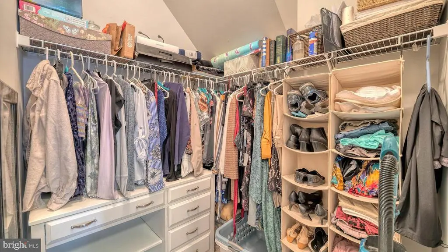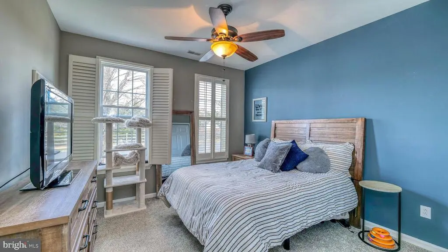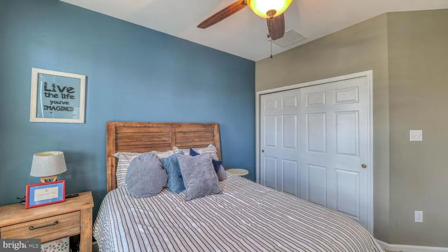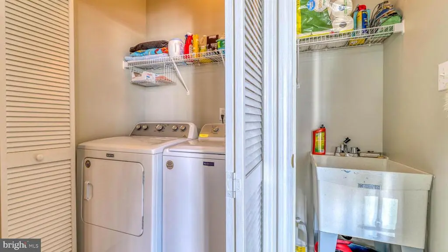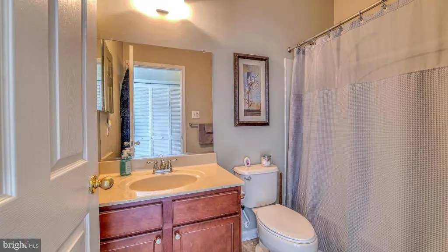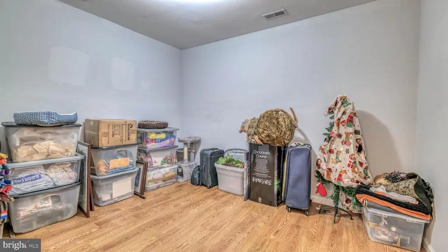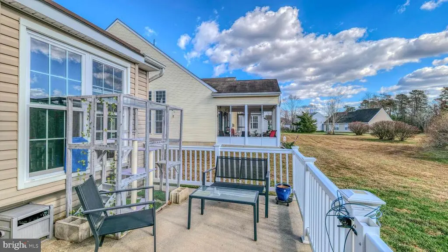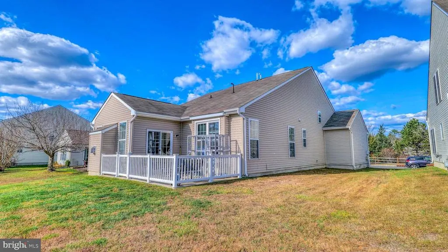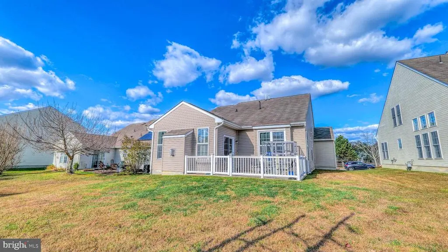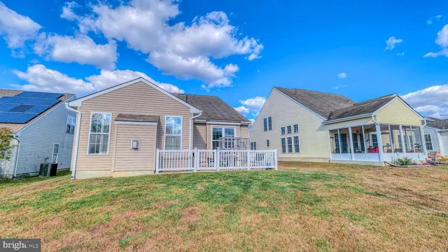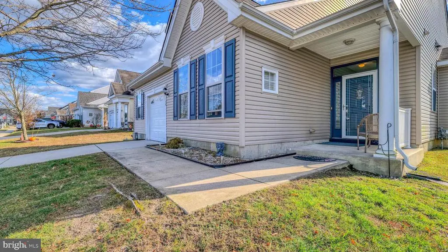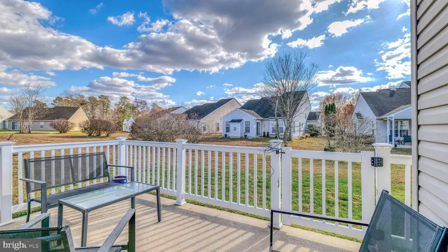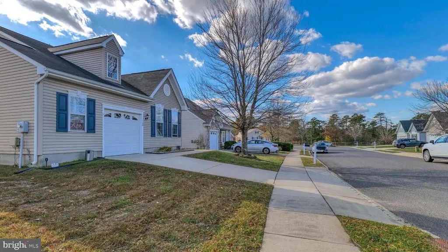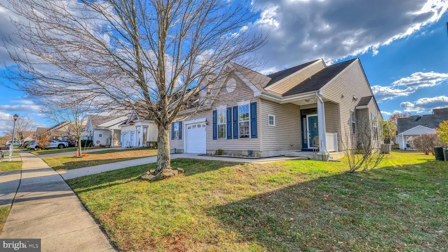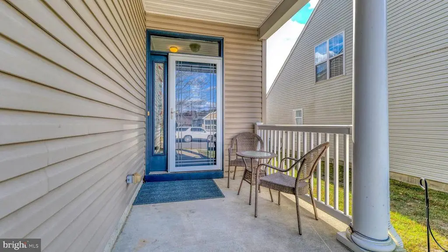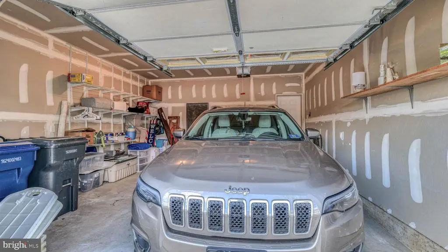Find us on...
Dashboard
- 2 Beds
- 2 Baths
- 1,665 Sqft
- .15 Acres
148 Marucci Pl
Welcome to the 55+ Community of Tavistock!! Being offered is a single family home on a Cul De Sac with many upgrades. This model features 2Bedrooms and 2 bathrooms with a finished room upstairs that has versatile uses. This is an open floor plan with a great room that offers hardwood floors, recessed lighting and ceiling fans as well as crown moldings, plantation shutters and a gas fireplace. There is also a sliding glass door that enters an enclosed patio for you and your friends to enjoy. In the upgraded kitchen you will find dark cabinets with stainless appliances and a breakfast bar for those that want to be part of the cooking as well as an adjacent eat in area. The space is friendly, inviting and warm but very spacious. The Primary Suite features a refurbished bathroom and walk in closet. The second bedroom is split on the other end of the home for privacy along with a hall bath for comfort. Laundry area features a wash sink and is conveniently located in the hall adjoining the garage and walkway to the upstairs finished area. Great home in a walkable community close to shopping, restaurants and entertainment.
Essential Information
- MLS® #NJAC2021744
- Price$320,000
- Bedrooms2
- Bathrooms2.00
- Full Baths2
- Square Footage1,665
- Acres0.15
- Year Built2008
- TypeResidential
- Sub-TypeDetached
- StyleBungalow
- StatusActive
Community Information
- Address148 Marucci Pl
- AreaHamilton Twp
- SubdivisionTAVISTOCK AT MAYS LA
- CityMAYS LANDING
- CountyATLANTIC-NJ
- StateNJ
- MunicipalityHAMILTON TWP
- Zip Code08330
Amenities
- # of Garages2
- GaragesGarage - Front Entry
Amenities
Bathroom - Walk-In Shower, Recessed Lighting, Crown Moldings, Window Treatments, Wood Floors
Interior
- Interior FeaturesFloor Plan - Open
- HeatingForced Air
- CoolingCentral A/C
- FireplaceYes
- # of Fireplaces1
- Stories1.5
Appliances
Built-In Microwave, Dishwasher, Dryer, Oven/Range - Electric, Refrigerator, Stainless Steel Appliances, Washer
Exterior
- ExteriorFrame
- Exterior FeaturesSidewalks,Patio(s)
- ConstructionFrame
- FoundationSlab
School Information
- DistrictHAMILTON TOWNSHIP
Additional Information
- Date ListedNovember 14th, 2025
- Days on Market14
- ZoningGA-M
Listing Details
- OfficeZona Real Estate
- Office Contact6096458068
 © 2020 BRIGHT, All Rights Reserved. Information deemed reliable but not guaranteed. The data relating to real estate for sale on this website appears in part through the BRIGHT Internet Data Exchange program, a voluntary cooperative exchange of property listing data between licensed real estate brokerage firms in which Coldwell Banker Residential Realty participates, and is provided by BRIGHT through a licensing agreement. Real estate listings held by brokerage firms other than Coldwell Banker Residential Realty are marked with the IDX logo and detailed information about each listing includes the name of the listing broker.The information provided by this website is for the personal, non-commercial use of consumers and may not be used for any purpose other than to identify prospective properties consumers may be interested in purchasing. Some properties which appear for sale on this website may no longer be available because they are under contract, have Closed or are no longer being offered for sale. Some real estate firms do not participate in IDX and their listings do not appear on this website. Some properties listed with participating firms do not appear on this website at the request of the seller.
© 2020 BRIGHT, All Rights Reserved. Information deemed reliable but not guaranteed. The data relating to real estate for sale on this website appears in part through the BRIGHT Internet Data Exchange program, a voluntary cooperative exchange of property listing data between licensed real estate brokerage firms in which Coldwell Banker Residential Realty participates, and is provided by BRIGHT through a licensing agreement. Real estate listings held by brokerage firms other than Coldwell Banker Residential Realty are marked with the IDX logo and detailed information about each listing includes the name of the listing broker.The information provided by this website is for the personal, non-commercial use of consumers and may not be used for any purpose other than to identify prospective properties consumers may be interested in purchasing. Some properties which appear for sale on this website may no longer be available because they are under contract, have Closed or are no longer being offered for sale. Some real estate firms do not participate in IDX and their listings do not appear on this website. Some properties listed with participating firms do not appear on this website at the request of the seller.
Listing information last updated on November 27th, 2025 at 2:33am CST.


