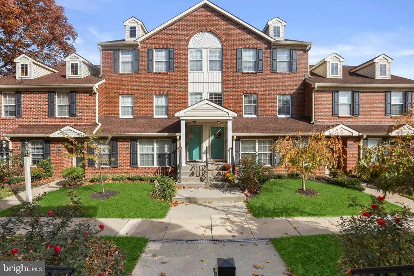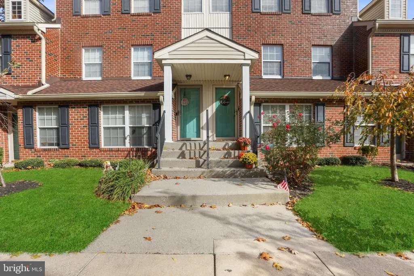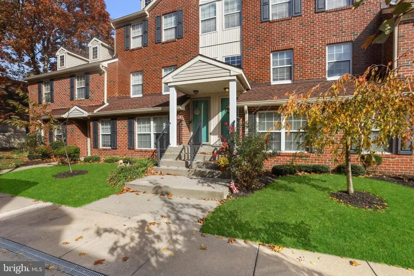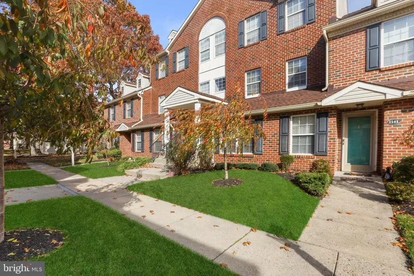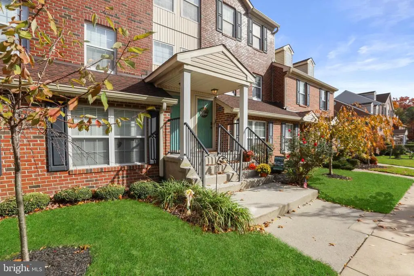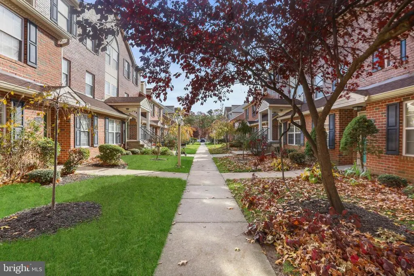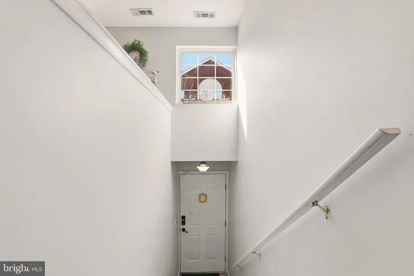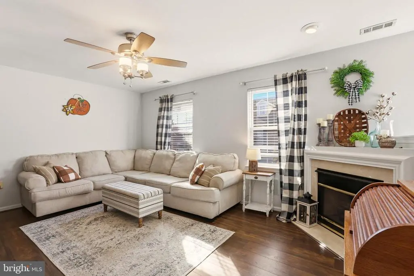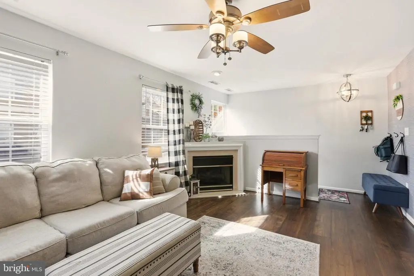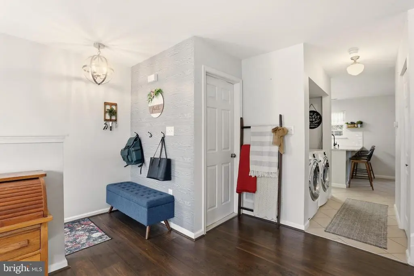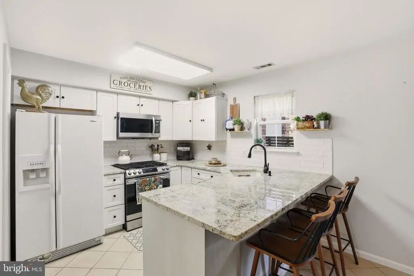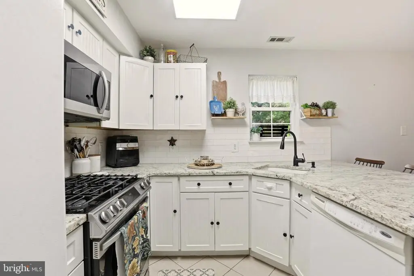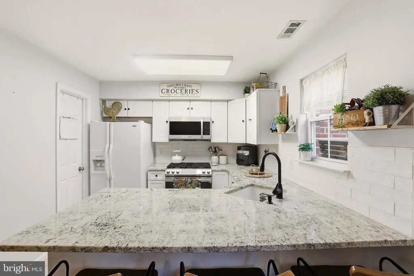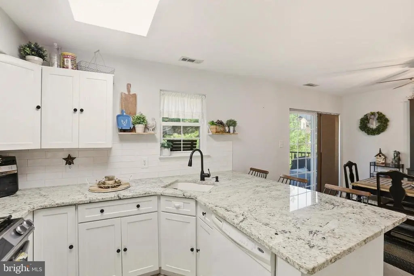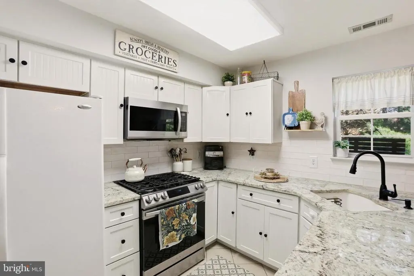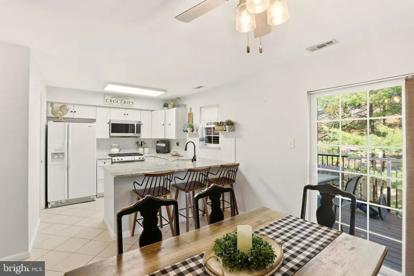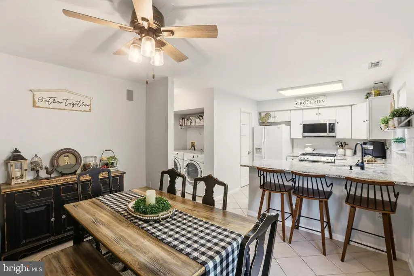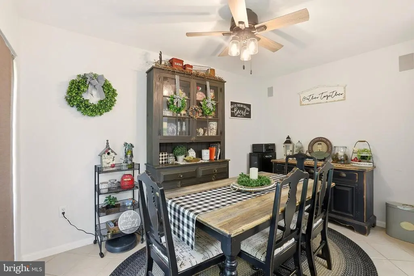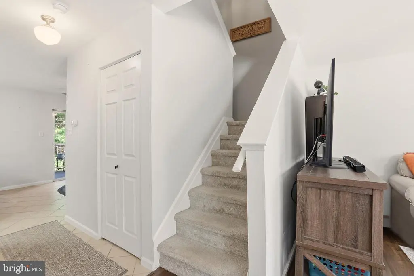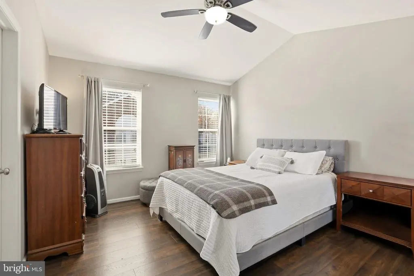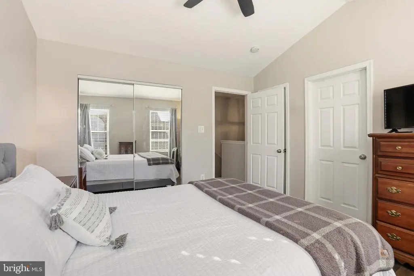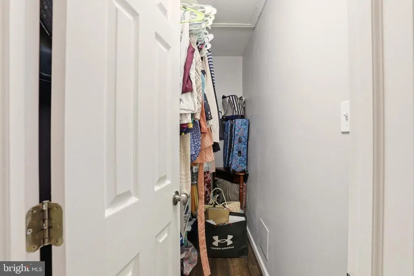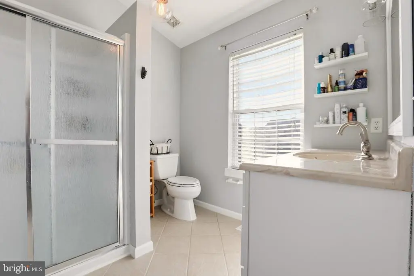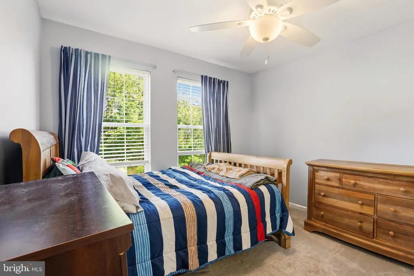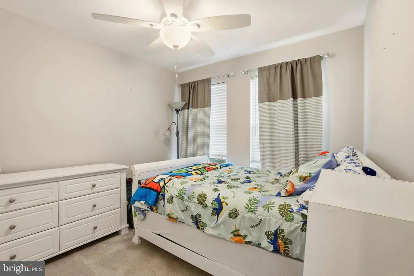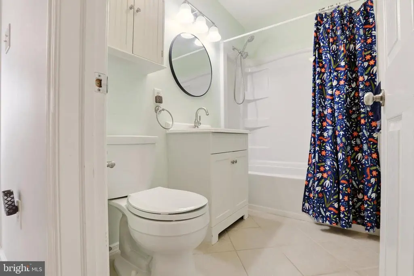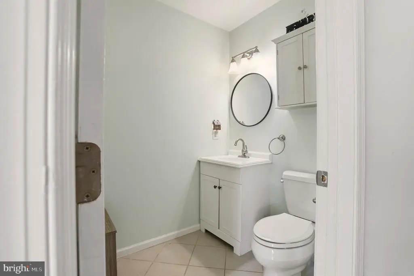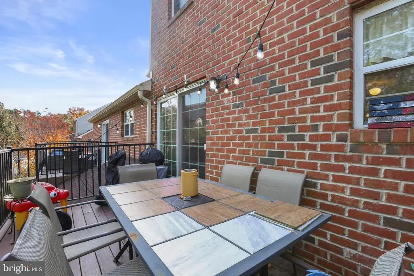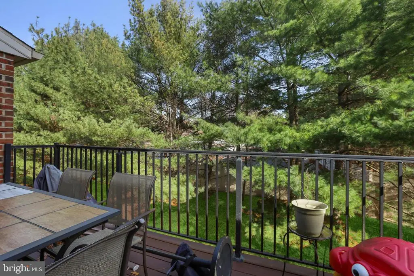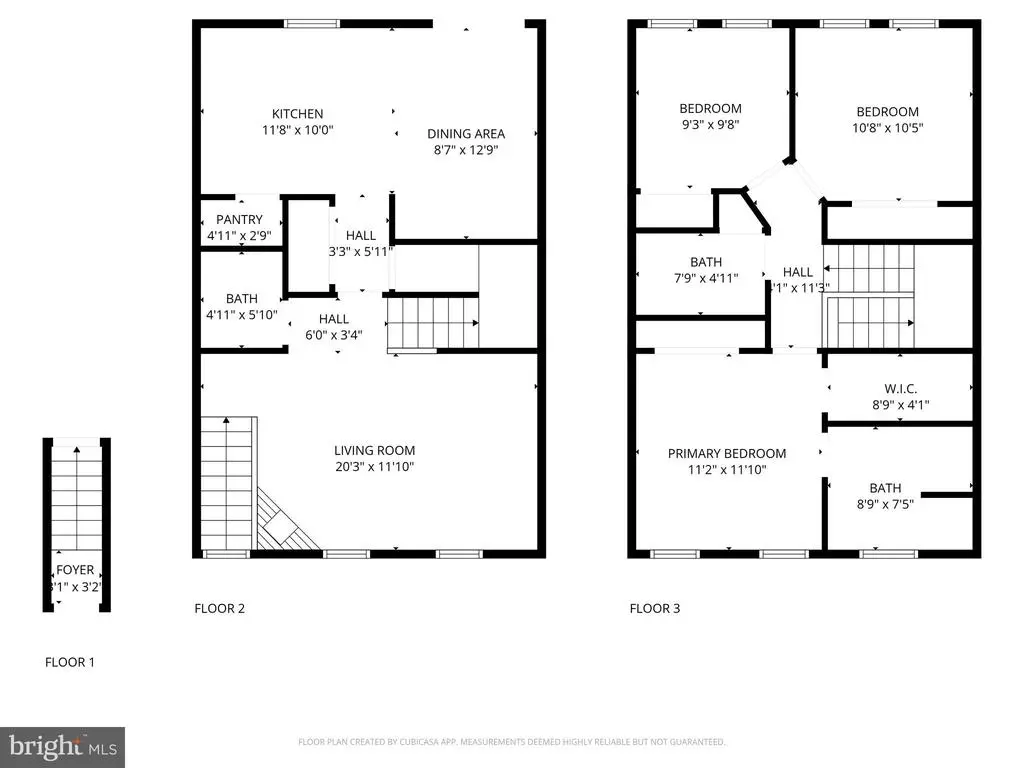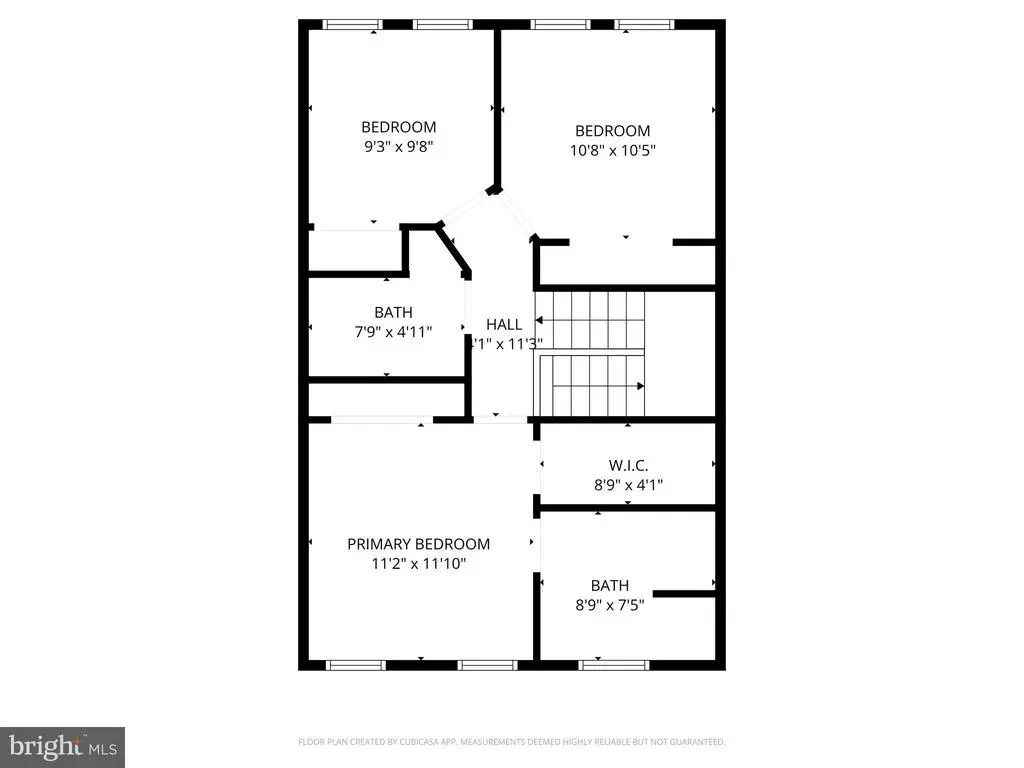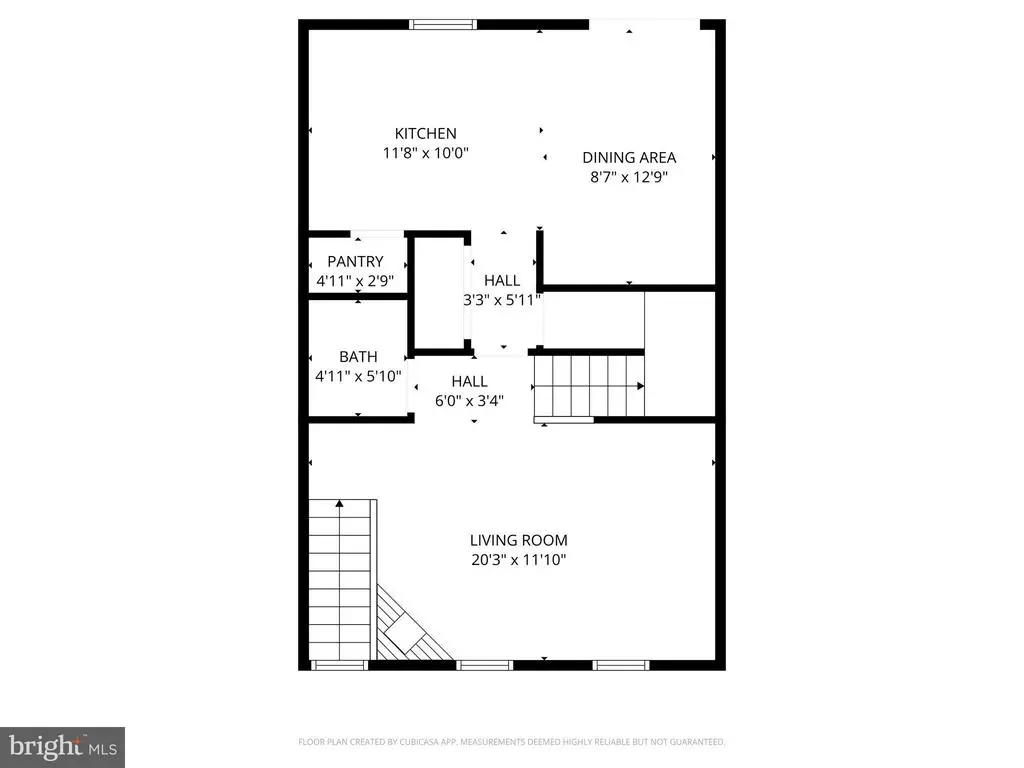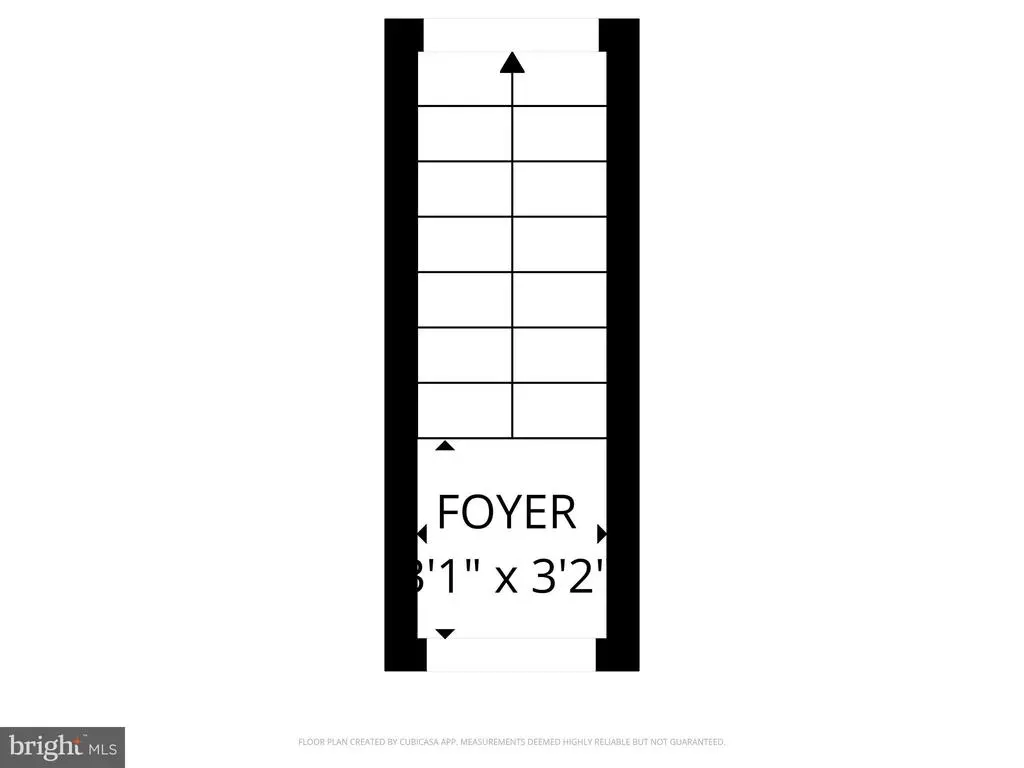Find us on...
Dashboard
- 3 Beds
- 2½ Baths
- 1,398 Sqft
- 18 DOM
1544 Benjamin Franklin Ct
Gorgeous 3 bedroom, 2.5 bath, 2 story condo in Mays Landing Village. This community is known for its stately brick exteriors and many amenities such as the in ground pool, hot tub, play ground, basketball court, and plenty of parking. When you walk into the unit it opens into a large living room with gas burning fireplace. The wide-plank, hand-scraped flooring flows into the dining area. Off the living room is a convenient powder room. The Washer/Dryer closet is also off the living room. The open concept kitchen/dining area is beautiful and perfect for family gatherings. The host can be prepping in the kitchen while serving guests at the oversized peninsula as well as talking to their guests sitting at the dining room table. The kitchen is large enough to hold two chefs without being cramped. Plenty of storage space here with the walk in pantry and abundant white kitchen cabinets. The kitchen also features expansive granite countertops, a corner sink overlooking a sunny window, tile floors and a 6 burner gas stove. Off of the dining area is a large balcony that overlooks a grassy and wooded area. The HVAC and hot water heater are housed in the closet off of the balcony. Upstairs the primary suite features vaulted ceilings with the same flooring featured in the living room. A double closet AND a walk in closet provide plenty of wardrobe storage. The primary bath is oversized with a newly refreshed walk in shower. Two more bedrooms with carpeting and another full bath with tub/shower combo round out this 1400 square foot home. The community is known for its pristine grounds keeping and friendly neighbors. In the summer owners can take advantage of the in ground pool and hot tub. Plenty of fun for the littles as well with the basketball court, play ground and volleyball court. Per the HOA this property can not be rented. Owner occupants only. NOT FHA approved per HOA. Capital contribution fee 1,075.56.
Essential Information
- MLS® #NJAC2021492
- Price$295,000
- Bedrooms3
- Bathrooms2.50
- Full Baths2
- Half Baths1
- Square Footage1,398
- Year Built2000
- TypeResidential
- StyleColonial
- StatusActive
Sub-Type
Condominium,Interior Row/Townhouse
Community Information
- Address1544 Benjamin Franklin Ct
- AreaHamilton Twp
- SubdivisionMAYS LANDING VILLAGE
- CityMAYS LANDING
- CountyATLANTIC-NJ
- StateNJ
- MunicipalityHAMILTON TWP
- Zip Code08330
Amenities
- Has PoolYes
Amenities
Attic, Bathroom - Tub Shower, Bathroom - Stall Shower, Bathroom - Walk-In Shower, Carpet, Ceiling Fan(s), Pantry, Primary Bath(s), Recessed Lighting, Upgraded Countertops, Walk-in Closet(s), Wood Floors
Interior
- Interior FeaturesFloor Plan - Open
- HeatingCentral, Forced Air
- CoolingCentral A/C, Ceiling Fan(s)
- Stories2
Exterior
- ExteriorFrame
- ConstructionFrame
- FoundationBlock
School Information
- HighOAKCREST
District
HAMILTON TOWNSHIP PUBLIC SCHOOLS
Additional Information
- Date ListedNovember 10th, 2025
- Days on Market18
- ZoningGA-I
Listing Details
- OfficeEXIT Realty Defined
- Office Contact8566948795
 © 2020 BRIGHT, All Rights Reserved. Information deemed reliable but not guaranteed. The data relating to real estate for sale on this website appears in part through the BRIGHT Internet Data Exchange program, a voluntary cooperative exchange of property listing data between licensed real estate brokerage firms in which Coldwell Banker Residential Realty participates, and is provided by BRIGHT through a licensing agreement. Real estate listings held by brokerage firms other than Coldwell Banker Residential Realty are marked with the IDX logo and detailed information about each listing includes the name of the listing broker.The information provided by this website is for the personal, non-commercial use of consumers and may not be used for any purpose other than to identify prospective properties consumers may be interested in purchasing. Some properties which appear for sale on this website may no longer be available because they are under contract, have Closed or are no longer being offered for sale. Some real estate firms do not participate in IDX and their listings do not appear on this website. Some properties listed with participating firms do not appear on this website at the request of the seller.
© 2020 BRIGHT, All Rights Reserved. Information deemed reliable but not guaranteed. The data relating to real estate for sale on this website appears in part through the BRIGHT Internet Data Exchange program, a voluntary cooperative exchange of property listing data between licensed real estate brokerage firms in which Coldwell Banker Residential Realty participates, and is provided by BRIGHT through a licensing agreement. Real estate listings held by brokerage firms other than Coldwell Banker Residential Realty are marked with the IDX logo and detailed information about each listing includes the name of the listing broker.The information provided by this website is for the personal, non-commercial use of consumers and may not be used for any purpose other than to identify prospective properties consumers may be interested in purchasing. Some properties which appear for sale on this website may no longer be available because they are under contract, have Closed or are no longer being offered for sale. Some real estate firms do not participate in IDX and their listings do not appear on this website. Some properties listed with participating firms do not appear on this website at the request of the seller.
Listing information last updated on November 27th, 2025 at 2:33am CST.


