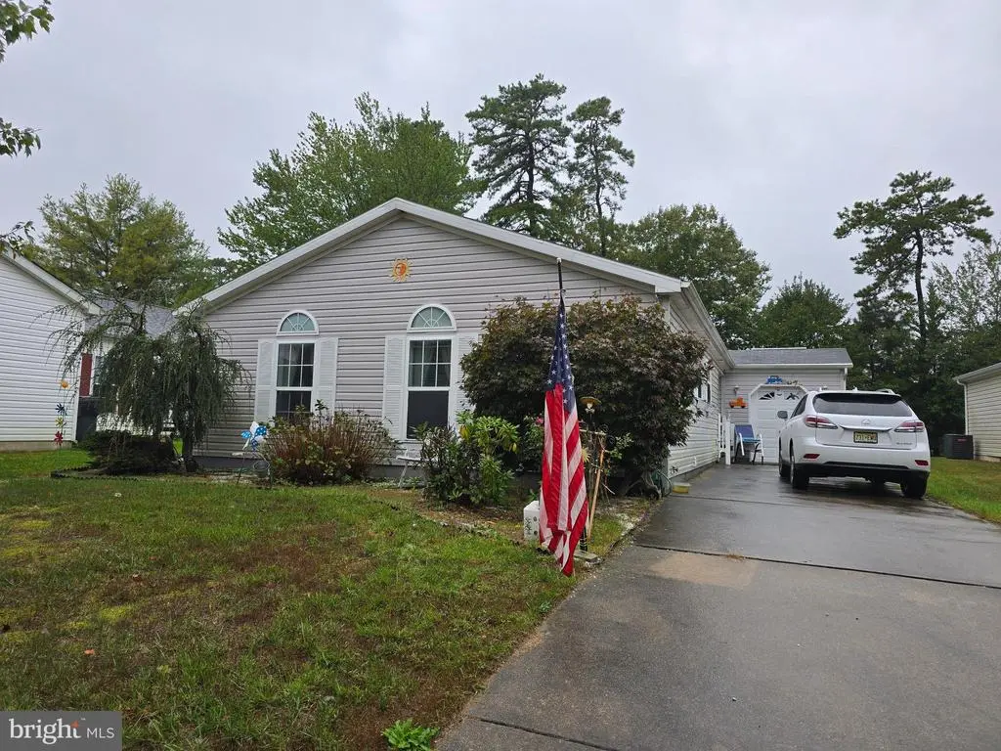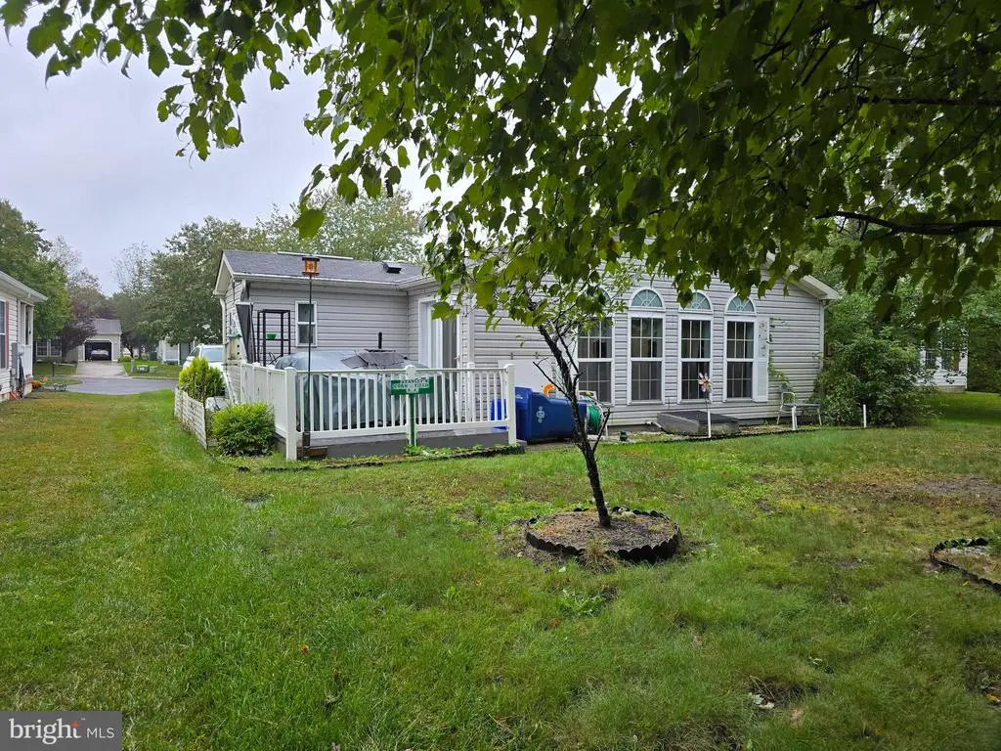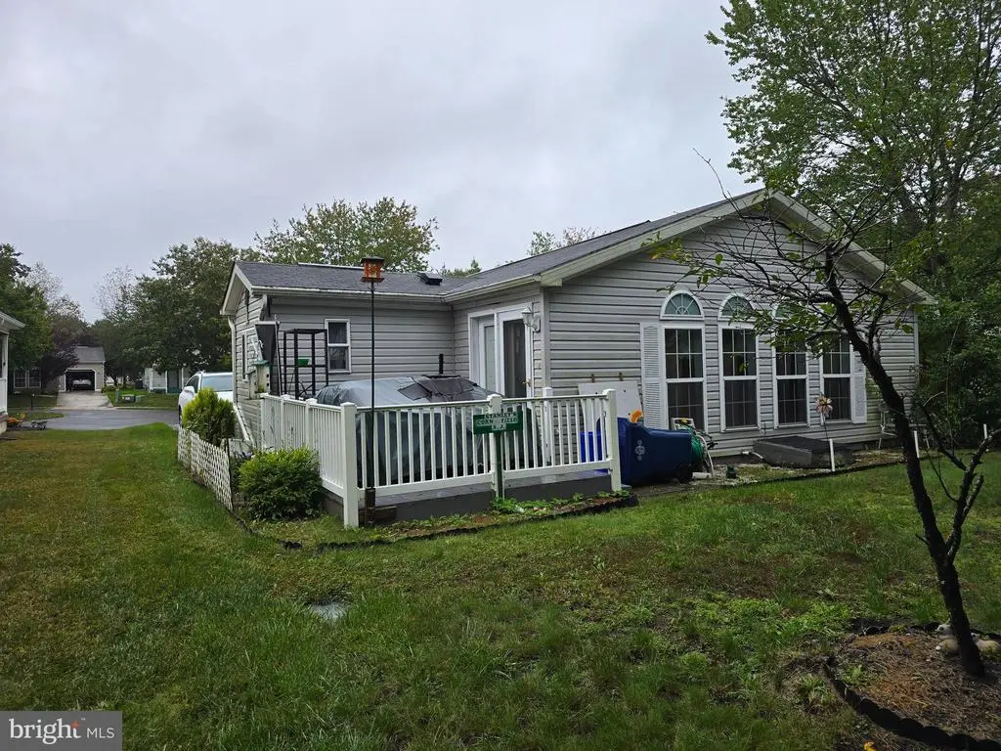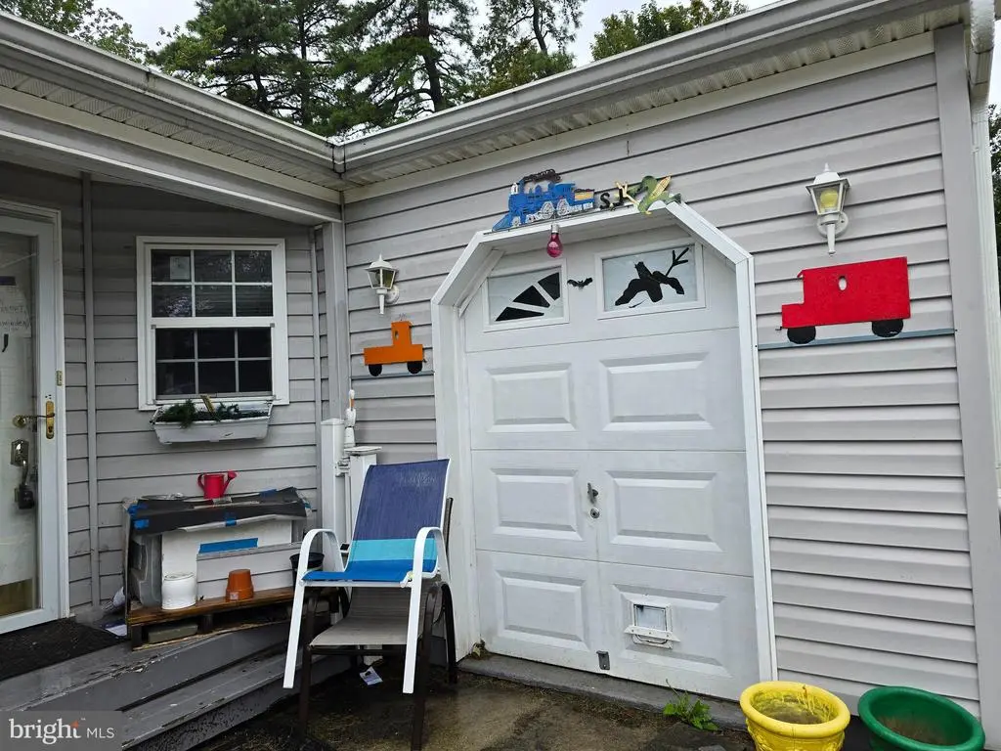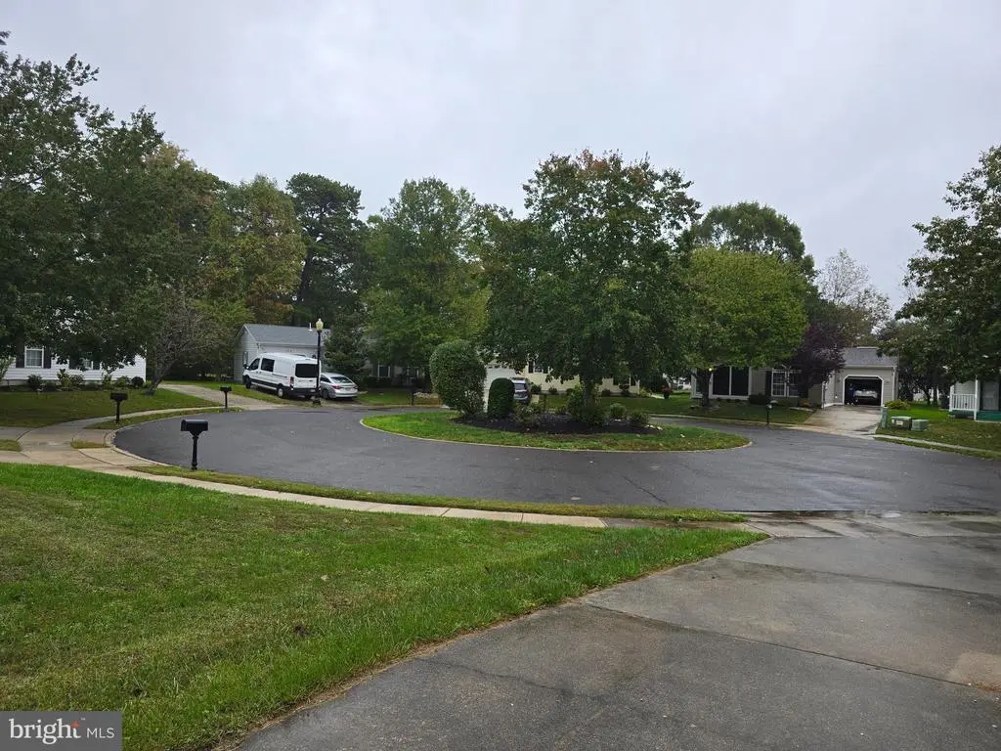Find us on...
Dashboard
- 2 Beds
- 2 Baths
- 1,600 Sqft
- 37 DOM
134 Glen Eagles Ct
Popular Fairways 55+ Adult Community in Mayslanding. Land lease community also has a monthly extra Municipal fee in addition to ground rent--covers Police/Fire/EMS/Emergency Services. Bank owned doublewide. Property being sold strictly in "as seen---as as-is" condition. Property being conveyed with all contents. Bank will not clean out nor make repairs. Buyer responsible for Resale certificate for Mayslanding/Hamilton Twp. Buyer must apply for residency at the Park office. There is a separate application for contractor/investors looking to renovate and re-sell. Property has a very strong cat odor--recommend wearing a mask. Popular 1600 sq. foot double wide on a private court. 2 bedrooms, Den/office, 2 full baths, Laundry room, open LR with FP, Island Kitchen, Dining room combo. Rear deck and attached 1 car garage. Vinyl siding. Gas heat and central air(air not working per bank) Nice floorplan. Needs renovating to bring it back to it's full potential.
Essential Information
- MLS® #NJAC2021414
- Price$110,000
- Bedrooms2
- Bathrooms2.00
- Full Baths2
- Square Footage1,600
- Year Built2001
- TypeResidential
- Sub-TypeManufactured
- StyleRanch/Rambler, Double Wide
- StatusActive
Community Information
- Address134 Glen Eagles Ct
- AreaHamilton Twp
- SubdivisionTHE FAIRWAYS
- CityMAYS LANDING
- CountyATLANTIC-NJ
- StateNJ
- MunicipalityHAMILTON TWP
- Zip Code08330
Amenities
- ParkingAsphalt Driveway
- # of Garages1
- GaragesGarage - Front Entry
- Has PoolYes
Amenities
Bathroom - Stall Shower, Bathroom - Tub Shower, Bathroom - Walk-In Shower, Carpet, Pantry, Primary Bath(s)
Utilities
Cable TV Available, Electric Available, Natural Gas Available, Sewer Available, Water Available
Interior
- Interior FeaturesFloor Plan - Open
- Heating90% Forced Air
- CoolingCentral A/C
- FireplaceYes
- # of Fireplaces1
- FireplacesGas/Propane
- Stories1
Appliances
Built-In Range, Dryer, Dishwasher, Refrigerator, Washer, Water Heater
Exterior
- WindowsDouble Hung, Insulated
- RoofShingle
- FoundationCrawl Space, Pillar/Post/Pier
Exterior
Frame, Modular/Manufactured, Vinyl Siding
Exterior Features
Exterior Lighting,Sidewalks,Street Lights,Deck(s)
Construction
Frame, Modular/Manufactured, Vinyl Siding
School Information
District
EGG HARBOR TOWNSHIP PUBLIC SCHOOLS
Additional Information
- Date ListedOctober 22nd, 2025
- Days on Market37
- ZoningRES
- RE / Bank OwnedYes
Listing Details
- Office Contact(856) 582-1200
Office
Keller Williams Realty - Washington Township
 © 2020 BRIGHT, All Rights Reserved. Information deemed reliable but not guaranteed. The data relating to real estate for sale on this website appears in part through the BRIGHT Internet Data Exchange program, a voluntary cooperative exchange of property listing data between licensed real estate brokerage firms in which Coldwell Banker Residential Realty participates, and is provided by BRIGHT through a licensing agreement. Real estate listings held by brokerage firms other than Coldwell Banker Residential Realty are marked with the IDX logo and detailed information about each listing includes the name of the listing broker.The information provided by this website is for the personal, non-commercial use of consumers and may not be used for any purpose other than to identify prospective properties consumers may be interested in purchasing. Some properties which appear for sale on this website may no longer be available because they are under contract, have Closed or are no longer being offered for sale. Some real estate firms do not participate in IDX and their listings do not appear on this website. Some properties listed with participating firms do not appear on this website at the request of the seller.
© 2020 BRIGHT, All Rights Reserved. Information deemed reliable but not guaranteed. The data relating to real estate for sale on this website appears in part through the BRIGHT Internet Data Exchange program, a voluntary cooperative exchange of property listing data between licensed real estate brokerage firms in which Coldwell Banker Residential Realty participates, and is provided by BRIGHT through a licensing agreement. Real estate listings held by brokerage firms other than Coldwell Banker Residential Realty are marked with the IDX logo and detailed information about each listing includes the name of the listing broker.The information provided by this website is for the personal, non-commercial use of consumers and may not be used for any purpose other than to identify prospective properties consumers may be interested in purchasing. Some properties which appear for sale on this website may no longer be available because they are under contract, have Closed or are no longer being offered for sale. Some real estate firms do not participate in IDX and their listings do not appear on this website. Some properties listed with participating firms do not appear on this website at the request of the seller.
Listing information last updated on November 27th, 2025 at 2:33am CST.


