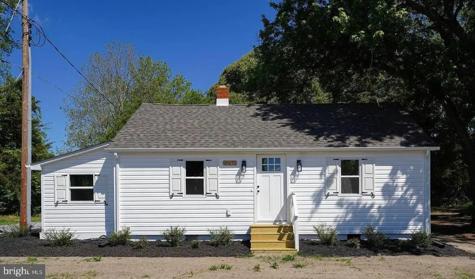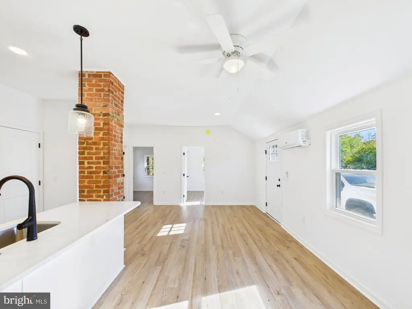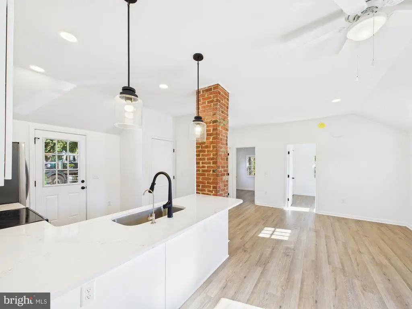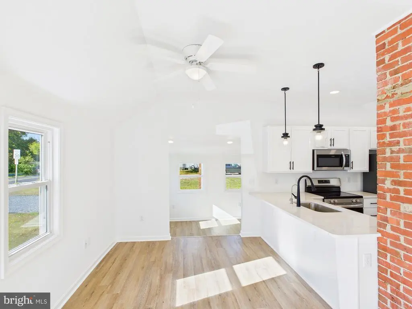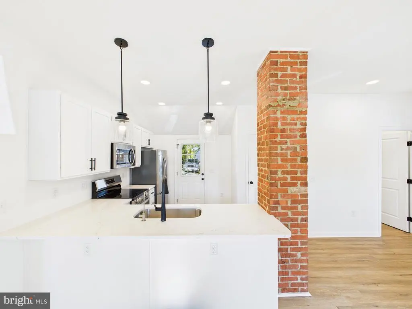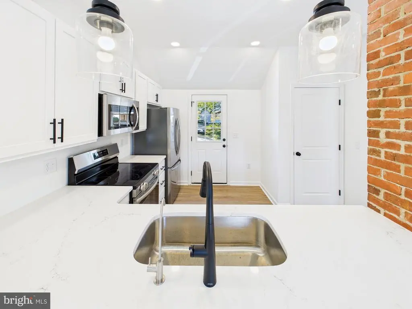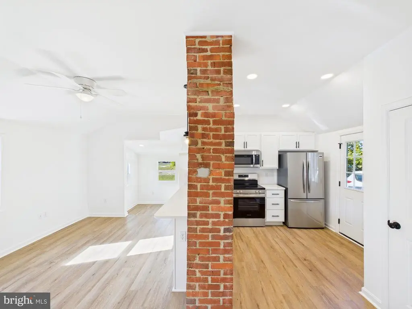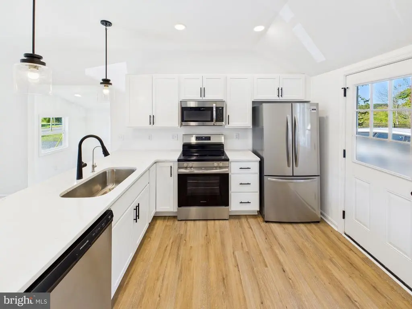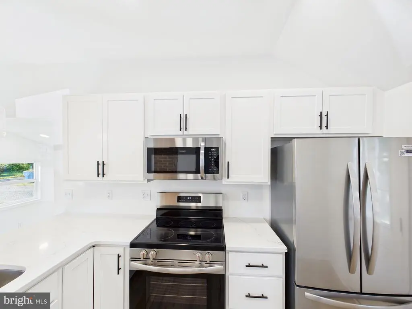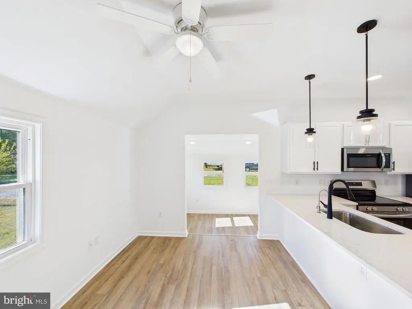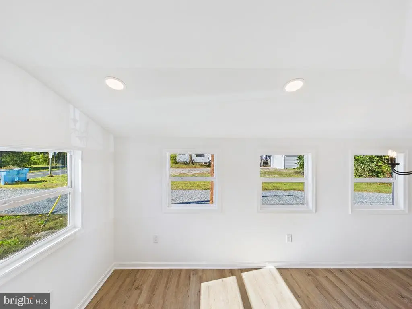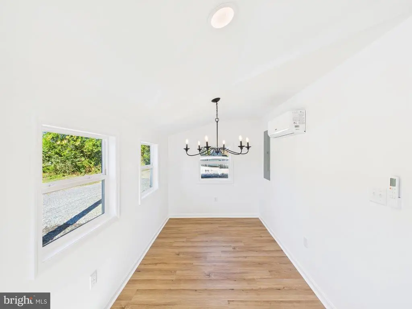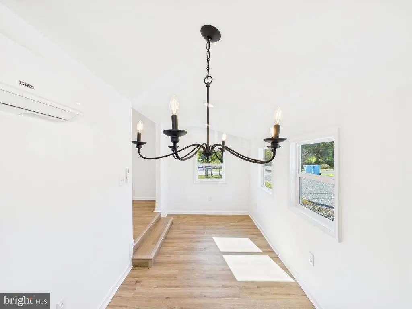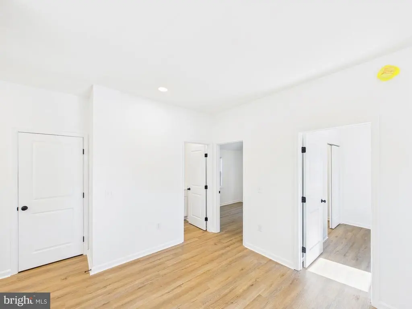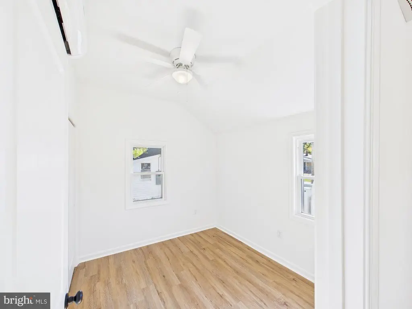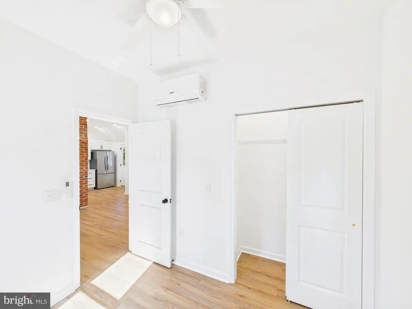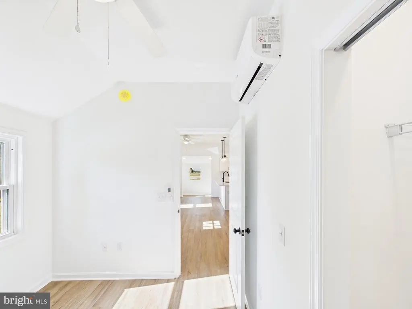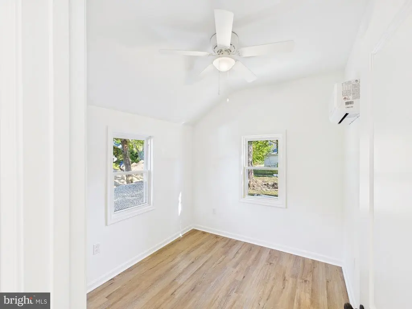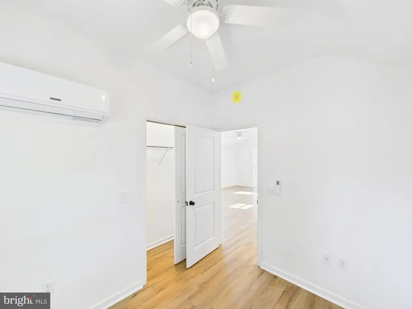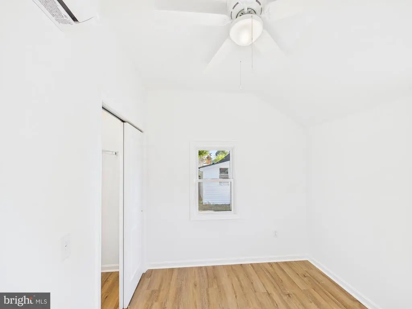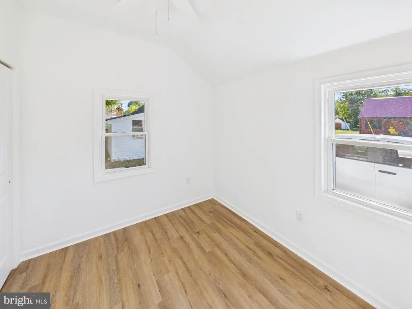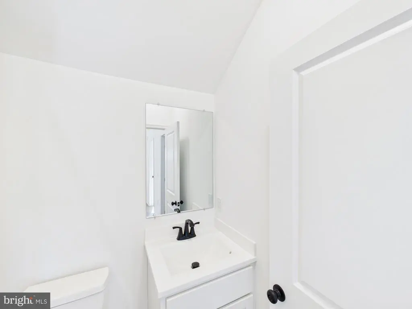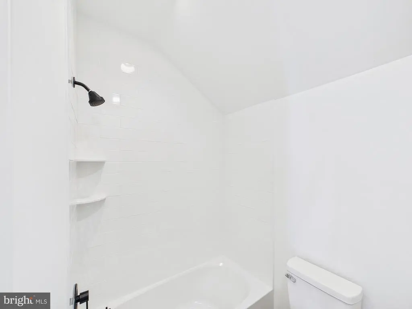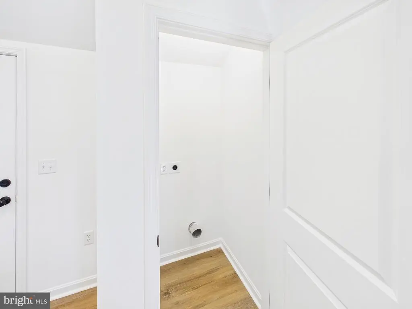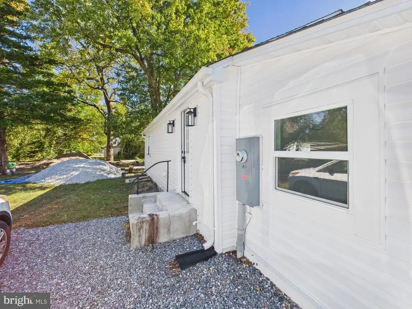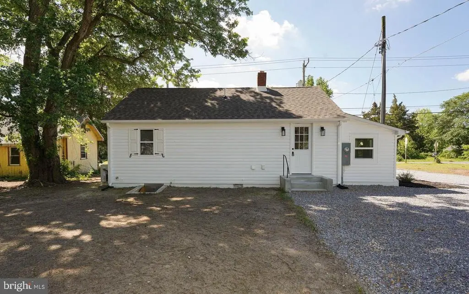Find us on...
Dashboard
- 2 Beds
- 1 Bath
- 651 Sqft
- .2 Acres
28272 Riverside Dr Ext
Welcome to this beautifully renovated single-level ranch home, where modern updates and classic design come together seamlessly. Step inside to a bright, open-concept living and kitchen area—perfect for both relaxing and entertaining. The kitchen shines with upgraded countertops, stainless steel appliances, and direct access to the backyard, offering the ideal space for outdoor dining or weekend gatherings. A separate dining room—or flexible bonus space filled with natural light—adds versatility for your lifestyle needs, whether it’s a home office, playroom, or creative studio. Throughout the home, luxury vinyl plank flooring creates a cohesive, contemporary flow. The generous bedrooms provide comfort and style, while the newly updated bathroom completes the home’s fresh appeal. Enjoy peace of mind with a brand-new HVAC system, architectural-shingled roof, and newly installed septic system—all the essentials taken care of. Best of all, there’s no HOA, giving you the freedom to truly make this home your own. Perfectly located near shopping, dining, and recreational options in the Salisbury area, this move-in-ready home combines convenience, quality, and low-maintenance living—all on one level.
Essential Information
- MLS® #MDWC2020344
- Price$224,900
- Bedrooms2
- Bathrooms1.00
- Full Baths1
- Square Footage651
- Acres0.20
- Year Built1932
- TypeResidential
- Sub-TypeDetached
- StyleCottage, Ranch/Rambler
- StatusActive
Community Information
- Address28272 Riverside Dr Ext
- AreaWicomico Southwest
- SubdivisionNONE AVAILABLE
- CitySALISBURY
- CountyWICOMICO-MD
- StateMD
- Zip Code21801
Amenities
- ParkingGravel Driveway, Free, Private
Amenities
Bathroom - Tub Shower, Ceiling Fan(s), Entry Level Bedroom, Recessed Lighting, Upgraded Countertops, Washer/Dryer Hookups Only
Interior
- Interior FeaturesFloor Plan - Open
- HeatingHeat Pump(s)
- CoolingDuctless/Mini-Split
- Stories1
Appliances
Built-In Microwave, Oven/Range - Electric, Refrigerator, Stainless Steel Appliances, Washer/Dryer Hookups Only, Water Heater, Dishwasher, Energy Efficient Appliances
Exterior
- ExteriorFrame, Vinyl Siding
- RoofArchitectural Shingle
- ConstructionFrame, Vinyl Siding
- FoundationCrawl Space, Permanent
Exterior Features
Street Lights,Exterior Lighting
School Information
- DistrictWICOMICO COUNTY PUBLIC SCHOOLS
- HighJAMES M. BENNETT
Additional Information
- Date ListedOctober 27th, 2025
- Days on Market17
- ZoningC
Listing Details
- OfficeThe Parker Group
- Office Contact3022176692
 © 2020 BRIGHT, All Rights Reserved. Information deemed reliable but not guaranteed. The data relating to real estate for sale on this website appears in part through the BRIGHT Internet Data Exchange program, a voluntary cooperative exchange of property listing data between licensed real estate brokerage firms in which Coldwell Banker Residential Realty participates, and is provided by BRIGHT through a licensing agreement. Real estate listings held by brokerage firms other than Coldwell Banker Residential Realty are marked with the IDX logo and detailed information about each listing includes the name of the listing broker.The information provided by this website is for the personal, non-commercial use of consumers and may not be used for any purpose other than to identify prospective properties consumers may be interested in purchasing. Some properties which appear for sale on this website may no longer be available because they are under contract, have Closed or are no longer being offered for sale. Some real estate firms do not participate in IDX and their listings do not appear on this website. Some properties listed with participating firms do not appear on this website at the request of the seller.
© 2020 BRIGHT, All Rights Reserved. Information deemed reliable but not guaranteed. The data relating to real estate for sale on this website appears in part through the BRIGHT Internet Data Exchange program, a voluntary cooperative exchange of property listing data between licensed real estate brokerage firms in which Coldwell Banker Residential Realty participates, and is provided by BRIGHT through a licensing agreement. Real estate listings held by brokerage firms other than Coldwell Banker Residential Realty are marked with the IDX logo and detailed information about each listing includes the name of the listing broker.The information provided by this website is for the personal, non-commercial use of consumers and may not be used for any purpose other than to identify prospective properties consumers may be interested in purchasing. Some properties which appear for sale on this website may no longer be available because they are under contract, have Closed or are no longer being offered for sale. Some real estate firms do not participate in IDX and their listings do not appear on this website. Some properties listed with participating firms do not appear on this website at the request of the seller.
Listing information last updated on November 15th, 2025 at 7:31pm CST.


