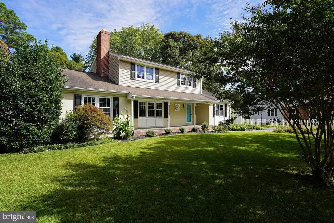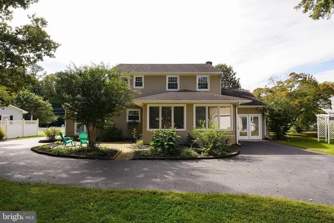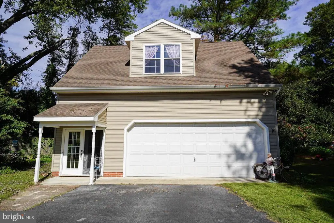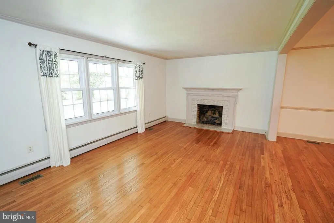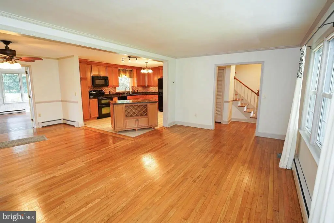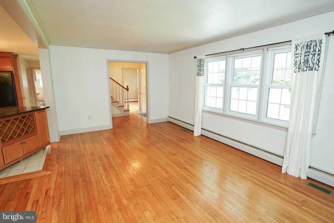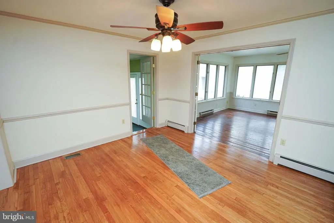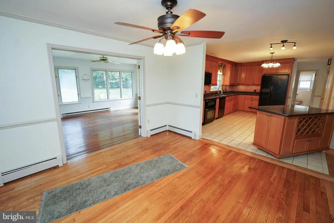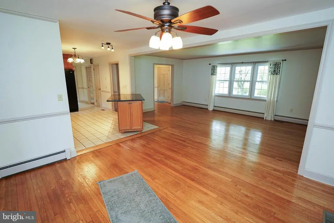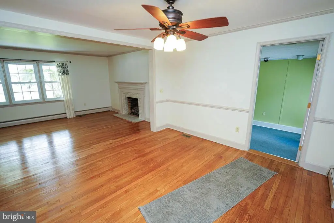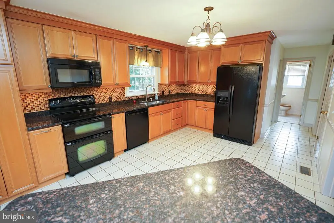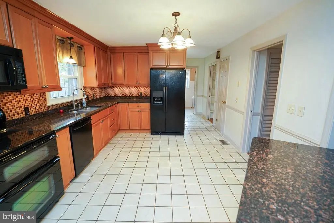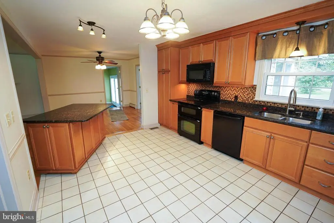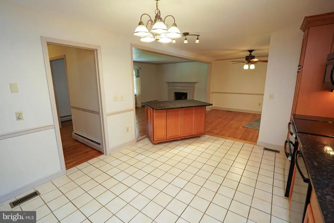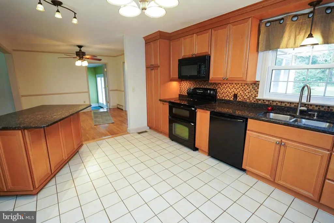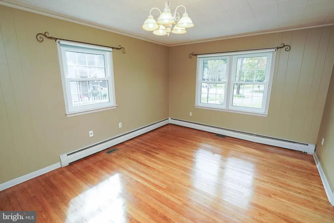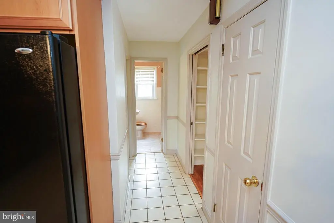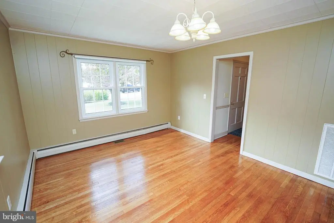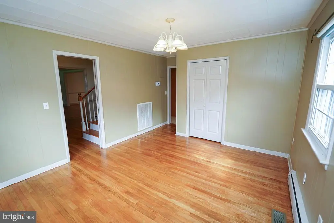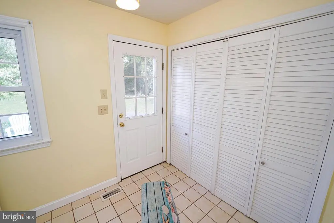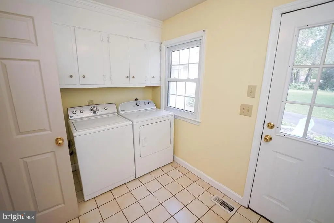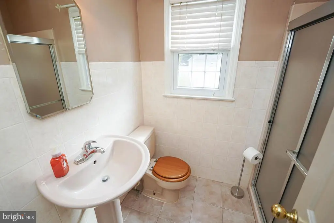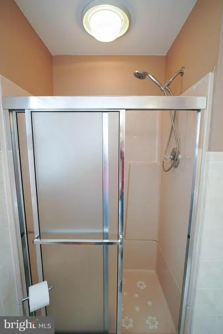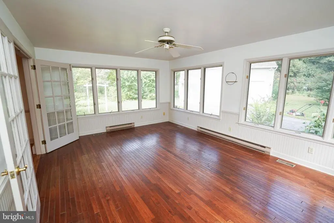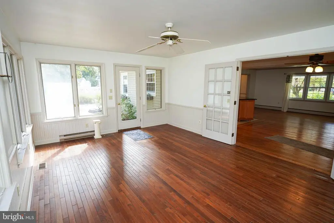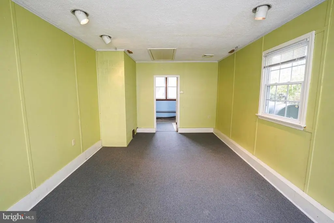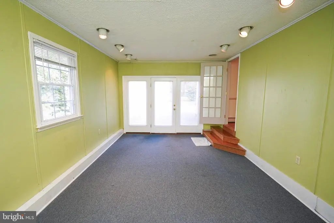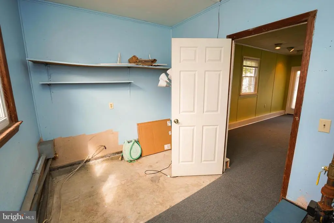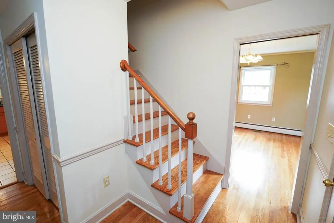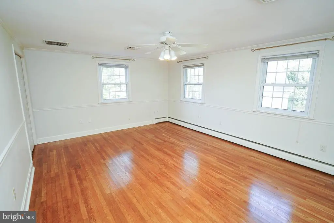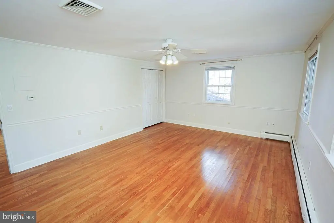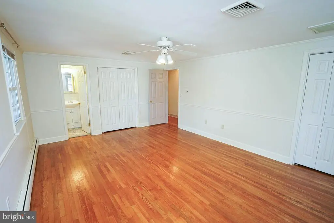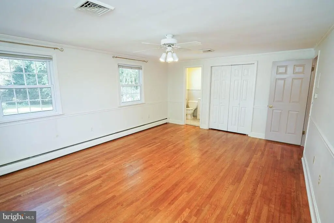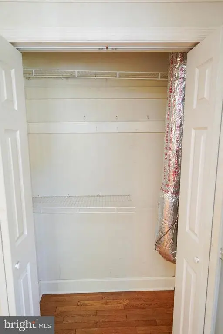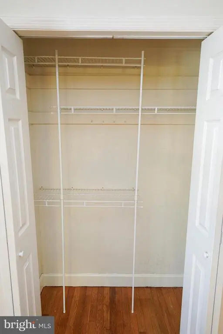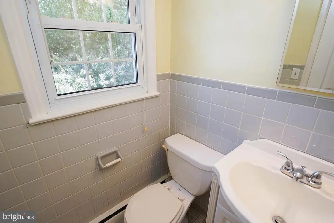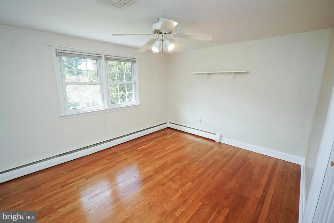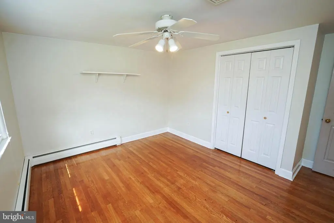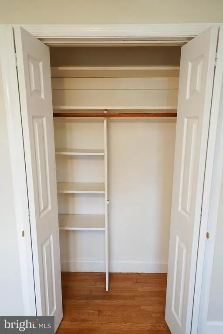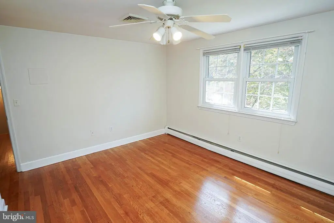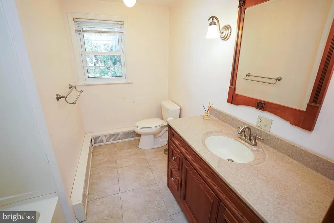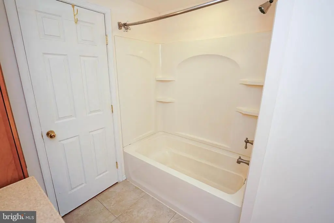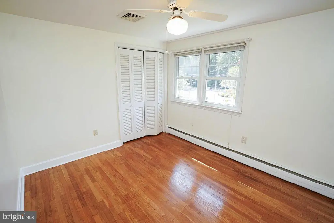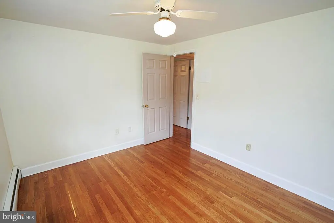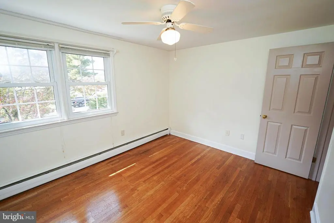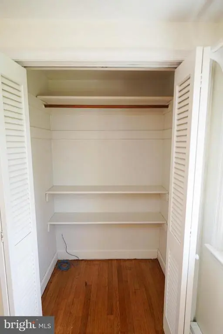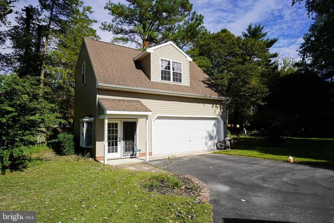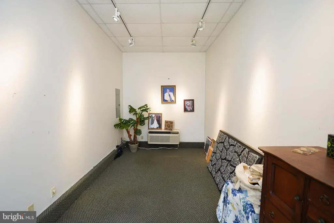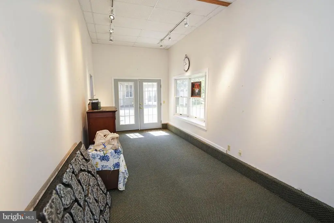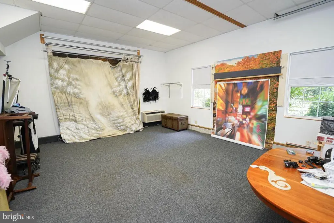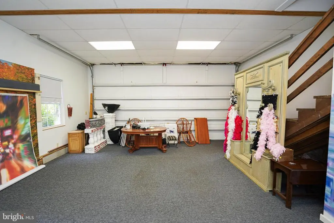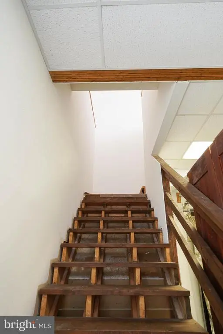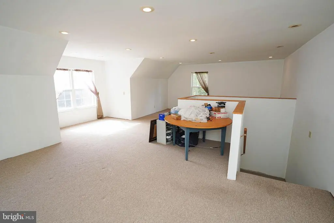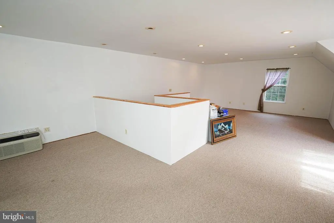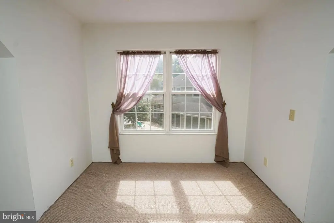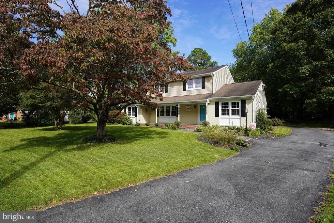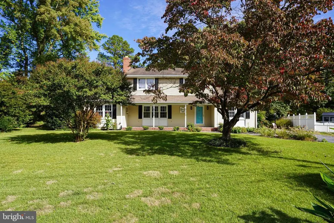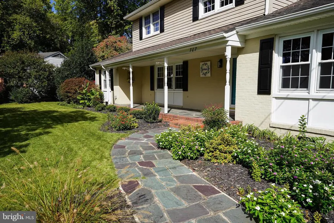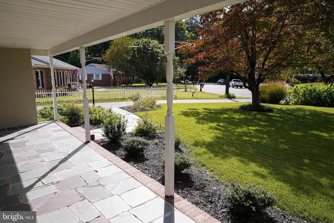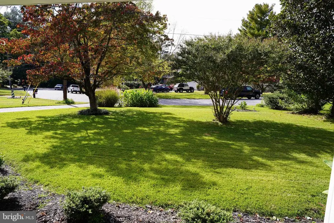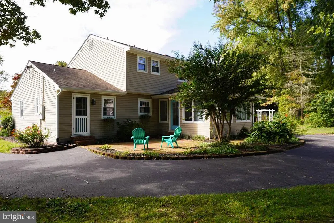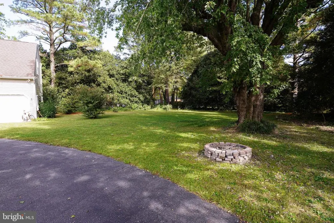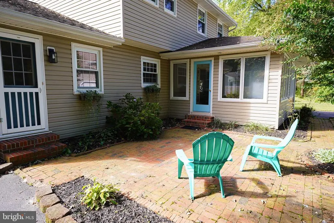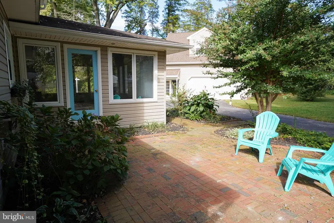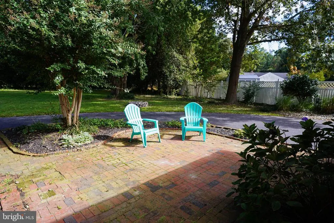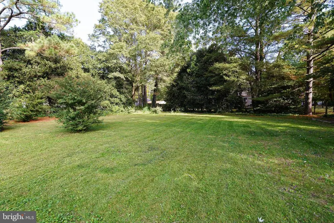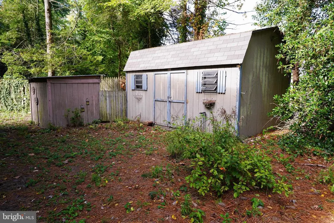Find us on...
Dashboard
- 4 Beds
- 2½ Baths
- 2,486 Sqft
- .55 Acres
707 Camellia Rd
Rare find just outside city limits -- 4BR + Bonus / 2.5BA home + detached 2-car garage w/ 1st + 2nd floor finished loft + studio - an additional 940sf living space! * * * With Maryland's new laws on ADUs [Accessory Dwelling Units], there's a good chance this building could become a legal dwelling space! * * * Sellers have made many updates over the years - architecturally shingled roof, kitchen appliances + granite counters, vinyl replacement windows. Gorgeous hardwood floors throughout most of the home. Spacious living room w/gas fireplace, hardwood floors, triple windows for lots of light - opens into the dining room featuring chair-rail and crown-molding. Great kitchen -- tons of handsome cabinetry, granite counters, tile floors and backsplash. Enjoy your sunroom all year long -- wood flooring, heat + air conditioning -- overlooks your roomy back yard -- brick patio, lush grass, mature landscaping, firepit. Large flex room off the dining room leads out to the yard, and houses a mechanical room with plenty of extra storage space. 1st floor bedroom w/wood floors conveniently accessed off the foyer, the hall by the 1st full bath w/stall-shower, and the laundry room. Upstairs - primary bedroom - wood floors, ceiling fan, 2 closets, en-suite half bath. 2 additional bedrooms - hardwood floors + ceiling fans, and a full bath w/tub/shower combo, oversized vanity, completes the home's interior. * * * TONS of potential in the detached garage with a welcoming covered doorway lead into a space currently set up as a gallery of sorts - tons of track lighting and a bay window. The double-car garage side is currently set up as a studio. Upstairs is an expansive loft area w/carpet and recessed lighting. * * * So many possibilities with these flexible spaces! All of this tucked away less than a mile to the Salisbury Zoo + City Park. Conveniently located to shopping, dining, + community events in Downtown Salisbury or the University. Quick trip east to Ocean City or west to Cambridge + Easton. Sizes, taxes approximate. Approval for an ADU would have to come from planning and zoning authorities.
Essential Information
- MLS® #MDWC2020270
- Price$399,999
- Bedrooms4
- Bathrooms2.50
- Full Baths2
- Half Baths1
- Square Footage2,486
- Acres0.55
- Year Built1963
- TypeResidential
- Sub-TypeDetached
- StyleTransitional
- StatusActive
Community Information
- Address707 Camellia Rd
- AreaWicomico Southwest
- SubdivisionGLENWOOD ACRES
- CitySALISBURY
- CountyWICOMICO-MD
- StateMD
- Zip Code21804
Amenities
- UtilitiesCable TV Available
- # of Garages2
Amenities
Ceiling Fan(s), Bathroom - Tub Shower, Bathroom - Stall Shower, Carpet, Crown Moldings, Entry Level Bedroom, Primary Bath(s), Upgraded Countertops, Wood Floors
Parking
Asphalt Driveway, Private, Free, Paved Driveway
Garages
Garage - Front Entry, Additional Storage Area, Oversized
Interior
- Interior FeaturesFloor Plan - Open
- HeatingHot Water
- CoolingCentral A/C
- FireplaceYes
- # of Fireplaces1
- FireplacesGas/Propane
- Stories2
Appliances
Built-In Microwave, Dishwasher, Dryer, Oven/Range - Electric, Refrigerator, Washer
Exterior
- ExteriorBrick, Vinyl Siding
- Exterior FeaturesPatio(s),Porch(es)
- WindowsScreens, Vinyl Clad
- RoofArchitectural Shingle
- FoundationBlock, Crawl Space
Lot Description
Backs to Trees, Cul-de-sac, Front Yard, No Thru Street, Rear Yard, SideYard(s), Year Round Access
Construction
Brick, Stick Built, Vinyl Siding
School Information
- DistrictWICOMICO COUNTY PUBLIC SCHOOLS
- ElementaryGLEN AVENUE
- MiddleWICOMICO
- HighWICOMICO
Additional Information
- Date ListedOctober 22nd, 2025
- Days on Market22
- ZoningR15
Listing Details
- OfficeEXP Realty, LLC
- Office Contact8888607369
 © 2020 BRIGHT, All Rights Reserved. Information deemed reliable but not guaranteed. The data relating to real estate for sale on this website appears in part through the BRIGHT Internet Data Exchange program, a voluntary cooperative exchange of property listing data between licensed real estate brokerage firms in which Coldwell Banker Residential Realty participates, and is provided by BRIGHT through a licensing agreement. Real estate listings held by brokerage firms other than Coldwell Banker Residential Realty are marked with the IDX logo and detailed information about each listing includes the name of the listing broker.The information provided by this website is for the personal, non-commercial use of consumers and may not be used for any purpose other than to identify prospective properties consumers may be interested in purchasing. Some properties which appear for sale on this website may no longer be available because they are under contract, have Closed or are no longer being offered for sale. Some real estate firms do not participate in IDX and their listings do not appear on this website. Some properties listed with participating firms do not appear on this website at the request of the seller.
© 2020 BRIGHT, All Rights Reserved. Information deemed reliable but not guaranteed. The data relating to real estate for sale on this website appears in part through the BRIGHT Internet Data Exchange program, a voluntary cooperative exchange of property listing data between licensed real estate brokerage firms in which Coldwell Banker Residential Realty participates, and is provided by BRIGHT through a licensing agreement. Real estate listings held by brokerage firms other than Coldwell Banker Residential Realty are marked with the IDX logo and detailed information about each listing includes the name of the listing broker.The information provided by this website is for the personal, non-commercial use of consumers and may not be used for any purpose other than to identify prospective properties consumers may be interested in purchasing. Some properties which appear for sale on this website may no longer be available because they are under contract, have Closed or are no longer being offered for sale. Some real estate firms do not participate in IDX and their listings do not appear on this website. Some properties listed with participating firms do not appear on this website at the request of the seller.
Listing information last updated on November 16th, 2025 at 12:17am CST.


