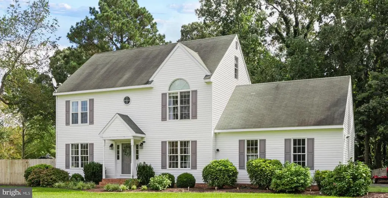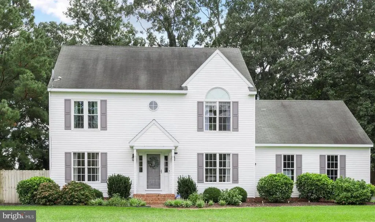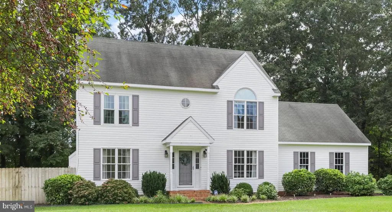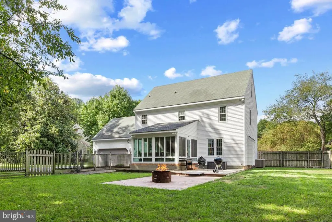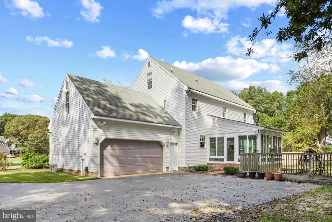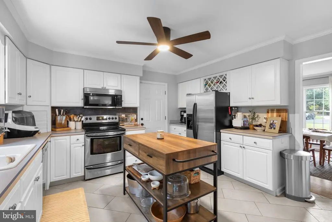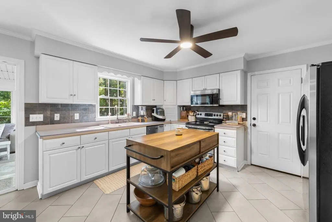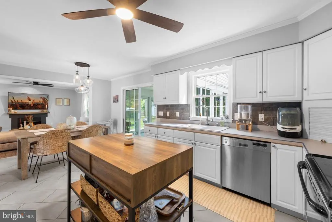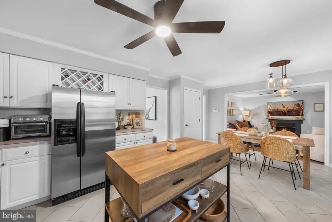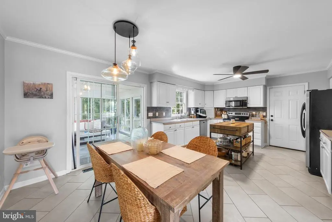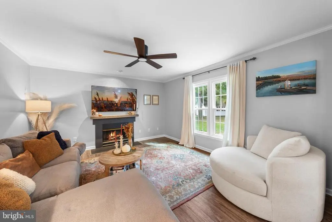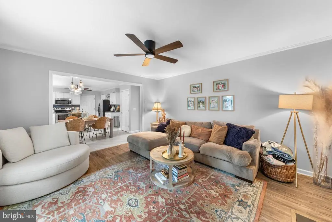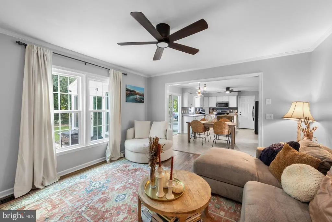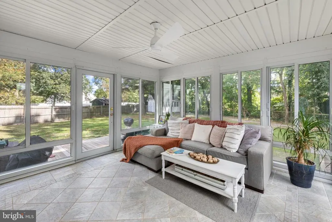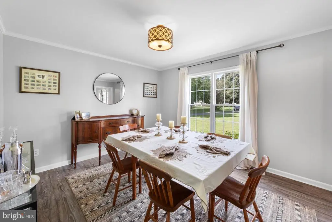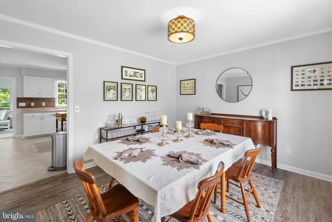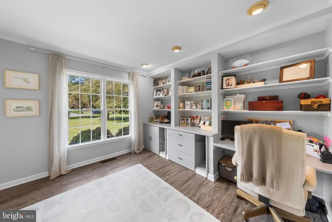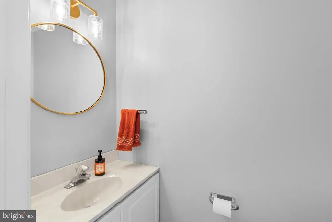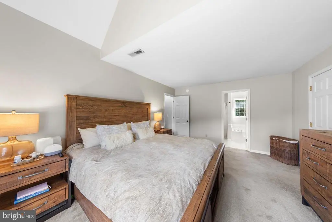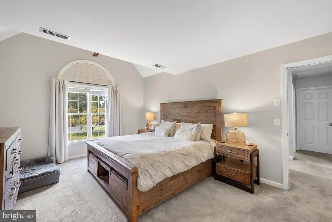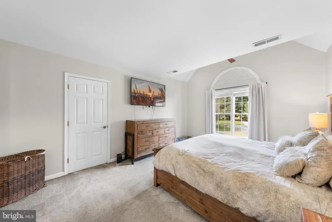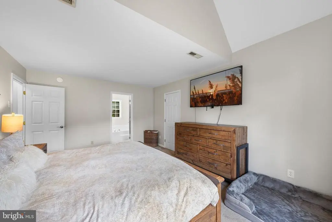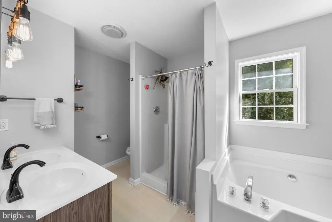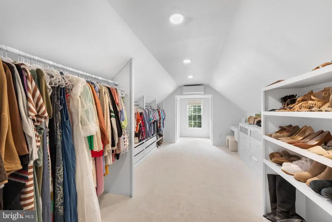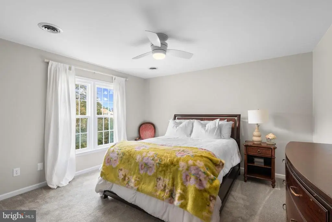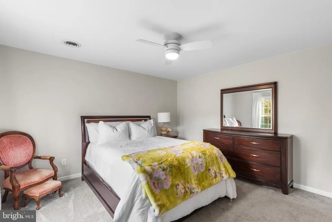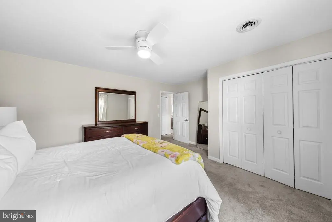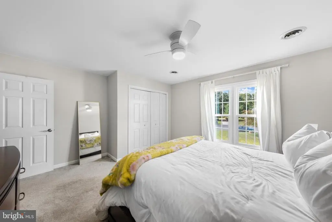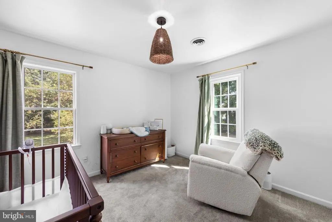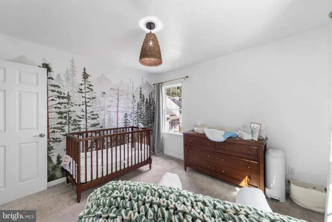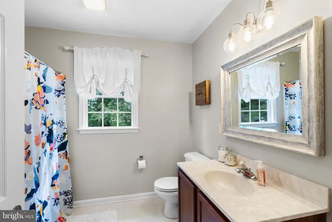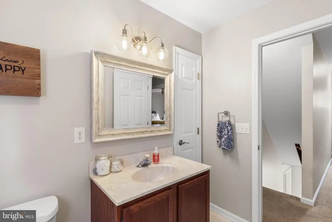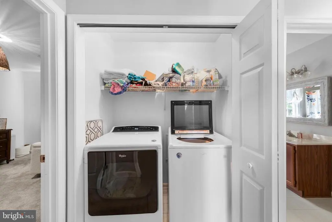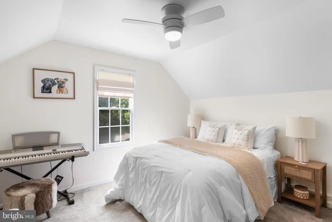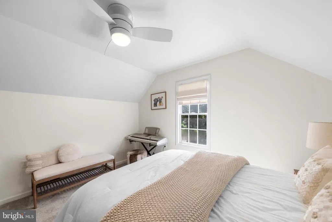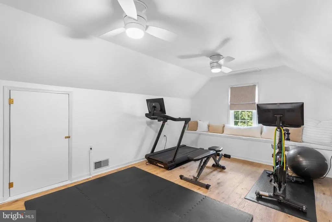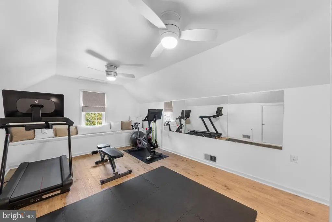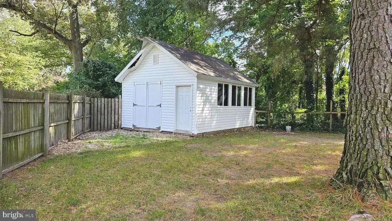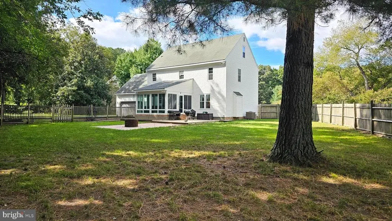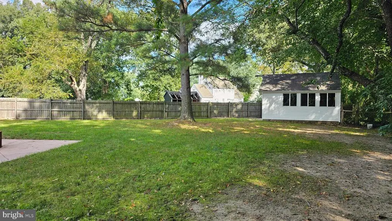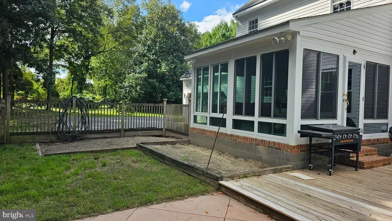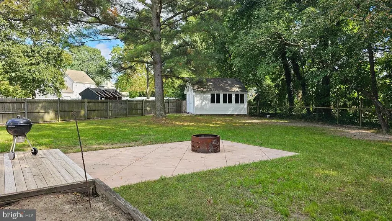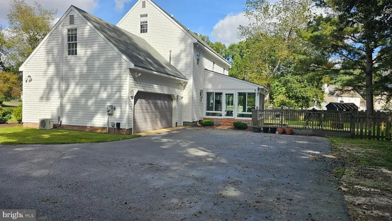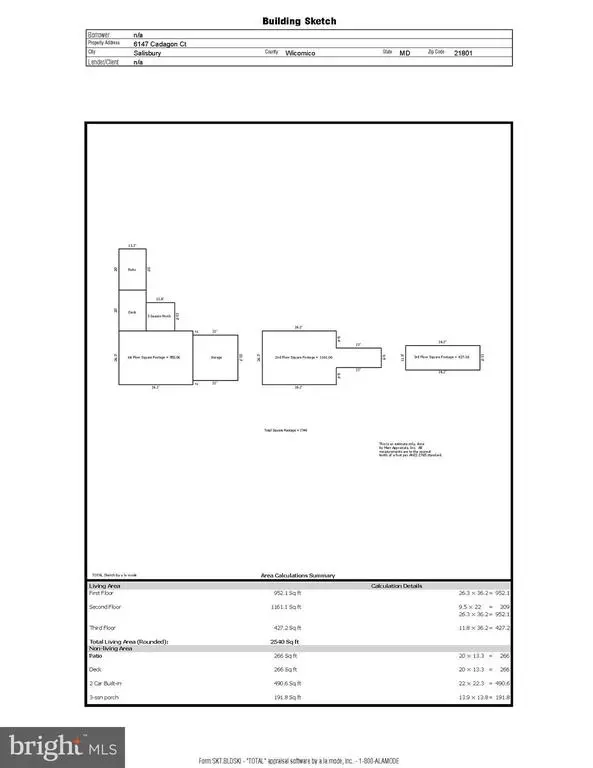Find us on...
Dashboard
- 5 Beds
- 2½ Baths
- 2,540 Sqft
- .74 Acres
6147 Cadagon Ct
Welcome to 6147 Cadagon Ct. This 2540 sq ft 5 BR 2.5 BA 3 story home sits on a quiet cul-de-sac in the popular neighborhood of Willow Creek on Salisbury's West Side. A long driveway and rear facing two- car garage allows for ample off-street parking. As you enter through the garage a generous sized kitchen greets you with tile flooring, pantry, ceiling fan, double sink, stainless appliances, tile backsplash and room for a good size table. Opening out from the kitchen and overlooking the fully-fenced back yard is a slider that leads to a nearly 200 sq ft three season room (not included in sq ft noted above) with windows on all three sides, a ceiling fan, and tiled flooring. The three season porch steps down to both a deck and a patio and the rear yard has a nice sized storage shed in the back rear corner. Back inside a living room adjoins the open kitchen featuring LVP flooring, ceiling fan, and a ventless gas fireplace. Also accessible from the kitchen is a full sized formal dining room with LVP flooring and tall windows. A first floor office with built in storage and recessed lighting situated toward the front of the home provides some quiet and privacy. 3 of the 5 bedrooms are located on the second floor. The primary bedroom features carpet, partially vaulted ceiling, and shuttered windows with an additional walk in bonus room closet measuring almost 200 sq ft with its own mini split and storage options. The primary bath has a soaking tub, dual vanities, and a separate shower. Bedrooms 2 and 3 are both carpeted and are served by a hall bathroom with a tub and shower combo. Washer and dryer are conveniently located on this level as well. Walk up to the third level which features a fourth bedroom with carpet, ceiling fan and closet. Currently used as a workout area, the other large room on the 3rd floor could be your 5th bedroom with LVP flooring and dual ceiling fans. This home is deceptively large with so many great flexible, functional features. Crown molding throughout the first floor, tankless hot water heater, and an irrigation system are a few of the other features not mentioned above. Both the home and the septic system have been recently inspected by local reputable inspectors (Esham and Blue Wave ) and available to Buyer's to streamline the buying process! Septic is sized for 3 BR, third floor was finished later. SELLERS WILL INCLUDE A NEW ROOF WITH A FULL PRICE OFFER. HOA is $190 per year. Some forest conservation in rear. Shed in good condition but sold AS-IS. Call today to schedule your showing.
Essential Information
- MLS® #MDWC2020030
- Price$449,900
- Bedrooms5
- Bathrooms2.50
- Full Baths2
- Half Baths1
- Square Footage2,540
- Acres0.74
- Year Built1995
- TypeResidential
- Sub-TypeDetached
- StyleContemporary
- StatusActive
Community Information
- Address6147 Cadagon Ct
- AreaWicomico Southwest
- SubdivisionWILLOW CREEK
- CitySALISBURY
- CountyWICOMICO-MD
- StateMD
- MunicipalitySalisbury
- Zip Code21801
Amenities
- UtilitiesCable TV, Propane
- ParkingAsphalt Driveway, Private
- # of Garages2
- GaragesGarage - Rear Entry
Amenities
Carpet, Pantry, Walk-in Closet(s), Window Treatments, Crown Moldings
Interior
- HeatingHeat Pump(s)
- CoolingCentral A/C
- FireplaceYes
- # of Fireplaces1
- FireplacesGas/Propane
- Stories3
Appliances
Built-In Microwave, Dishwasher, Refrigerator, Stove, Washer, Dryer - Electric
Exterior
- ExteriorVinyl Siding
- WindowsInsulated
- RoofAsphalt, Shingle
- ConstructionVinyl Siding
- FoundationBlock
Exterior Features
Enclosed,Deck(s),Porch(es),Wood
Lot Description
Backs to Trees, Cul-de-sac, No Thru Street
School Information
- DistrictWICOMICO COUNTY PUBLIC SCHOOLS
- HighJAMES M. BENNETT
Additional Information
- Date ListedOctober 5th, 2025
- Days on Market45
- ZoningR20
Listing Details
- OfficeColdwell Banker Realty
- Office Contact4105434545
 © 2020 BRIGHT, All Rights Reserved. Information deemed reliable but not guaranteed. The data relating to real estate for sale on this website appears in part through the BRIGHT Internet Data Exchange program, a voluntary cooperative exchange of property listing data between licensed real estate brokerage firms in which Coldwell Banker Residential Realty participates, and is provided by BRIGHT through a licensing agreement. Real estate listings held by brokerage firms other than Coldwell Banker Residential Realty are marked with the IDX logo and detailed information about each listing includes the name of the listing broker.The information provided by this website is for the personal, non-commercial use of consumers and may not be used for any purpose other than to identify prospective properties consumers may be interested in purchasing. Some properties which appear for sale on this website may no longer be available because they are under contract, have Closed or are no longer being offered for sale. Some real estate firms do not participate in IDX and their listings do not appear on this website. Some properties listed with participating firms do not appear on this website at the request of the seller.
© 2020 BRIGHT, All Rights Reserved. Information deemed reliable but not guaranteed. The data relating to real estate for sale on this website appears in part through the BRIGHT Internet Data Exchange program, a voluntary cooperative exchange of property listing data between licensed real estate brokerage firms in which Coldwell Banker Residential Realty participates, and is provided by BRIGHT through a licensing agreement. Real estate listings held by brokerage firms other than Coldwell Banker Residential Realty are marked with the IDX logo and detailed information about each listing includes the name of the listing broker.The information provided by this website is for the personal, non-commercial use of consumers and may not be used for any purpose other than to identify prospective properties consumers may be interested in purchasing. Some properties which appear for sale on this website may no longer be available because they are under contract, have Closed or are no longer being offered for sale. Some real estate firms do not participate in IDX and their listings do not appear on this website. Some properties listed with participating firms do not appear on this website at the request of the seller.
Listing information last updated on November 18th, 2025 at 3:11pm CST.


