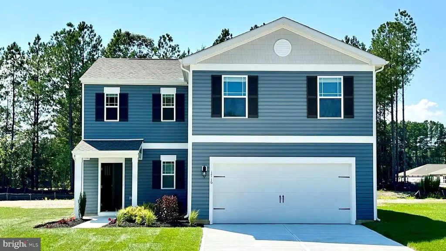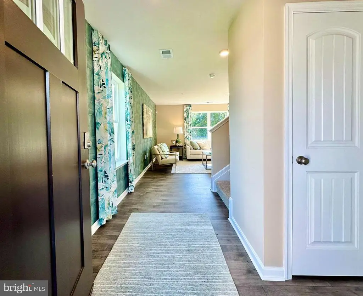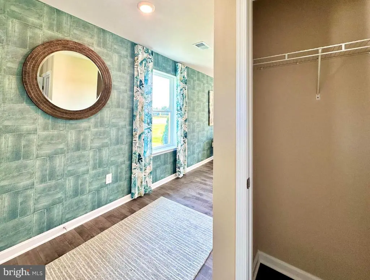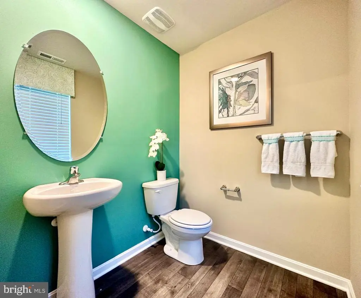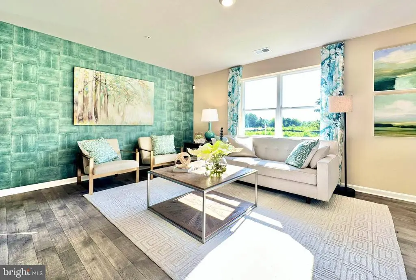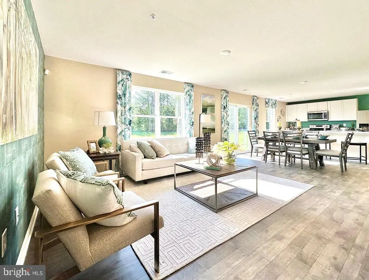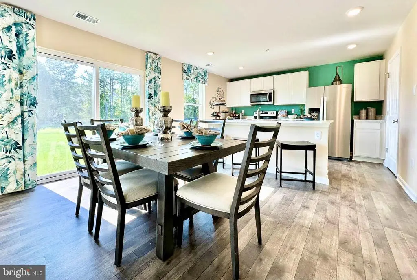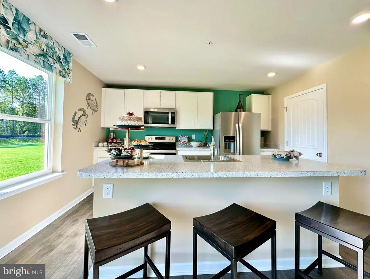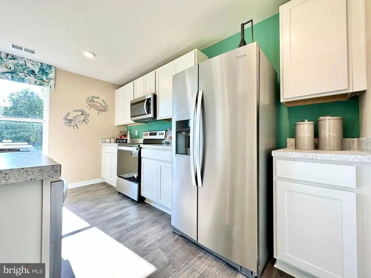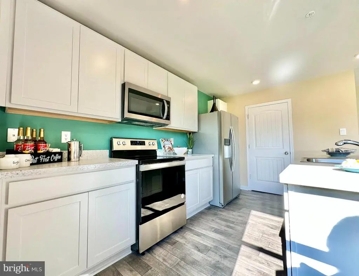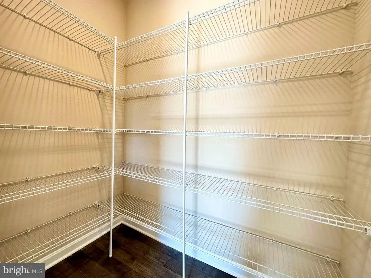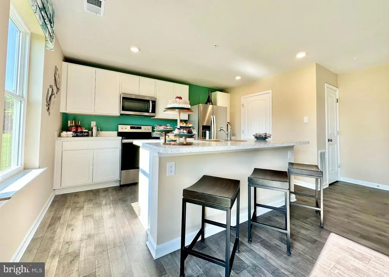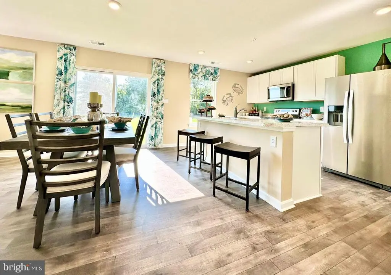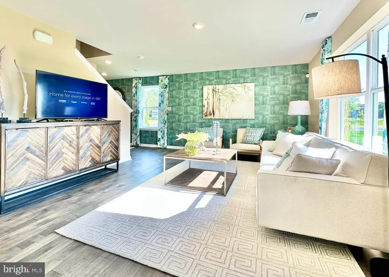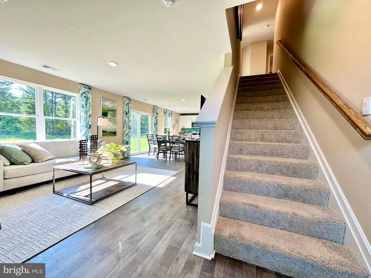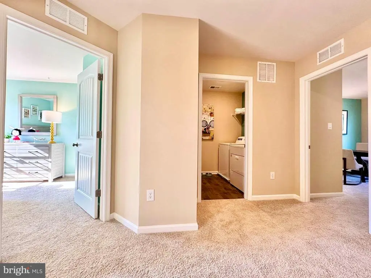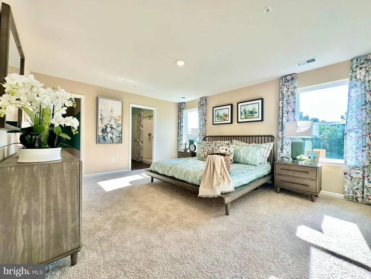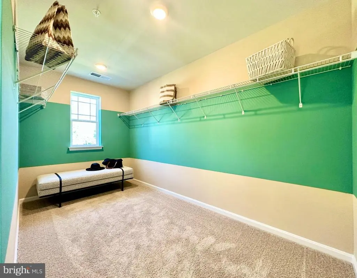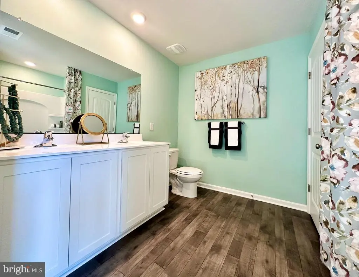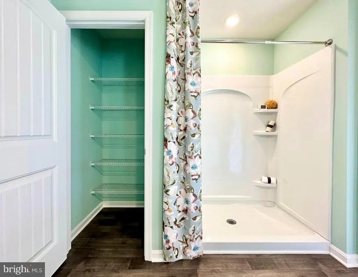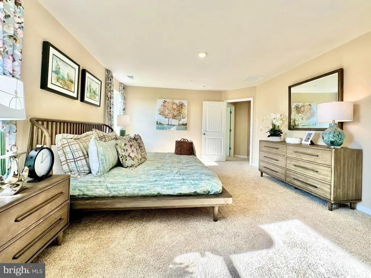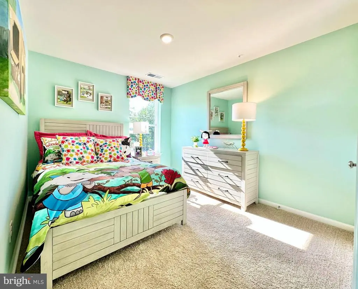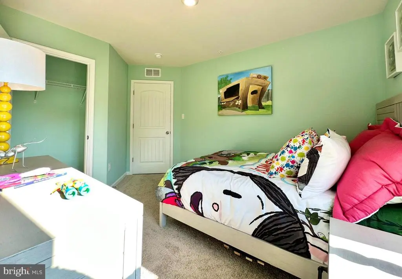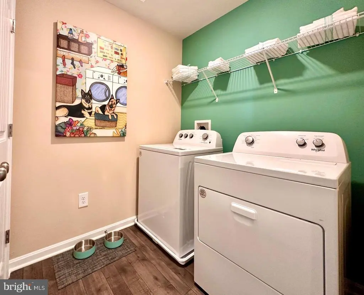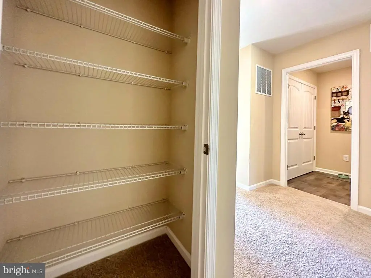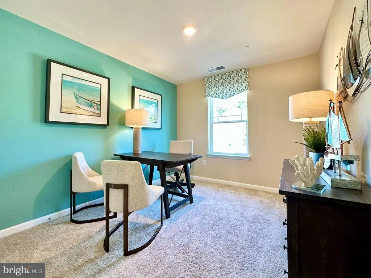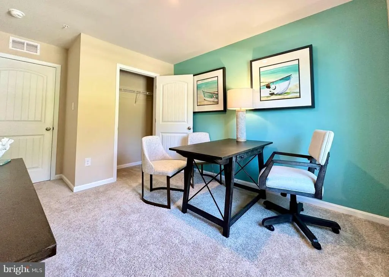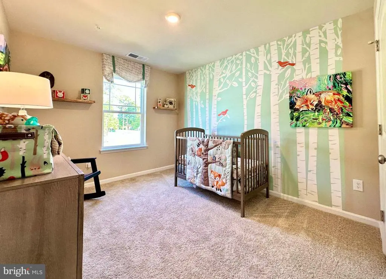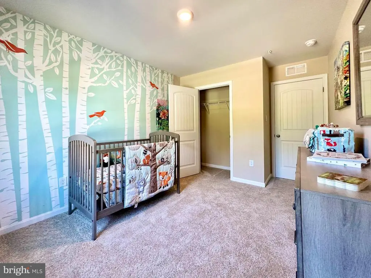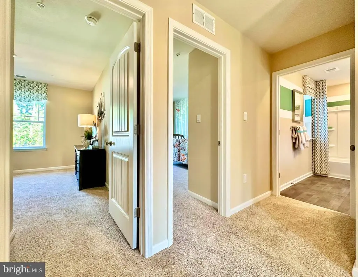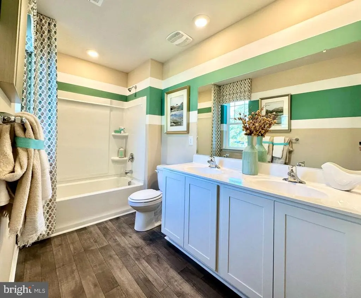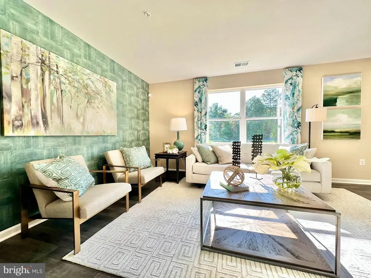Find us on...
Dashboard
- 4 Beds
- 2½ Baths
- 1,906 Sqft
- .29 Acres
1317 Fairview Ln
**Red Tag Sales Event now through October 19, 2025! Was $379,990 Now: $344,990! Home must close on or before 12/19/2025.** Explore one of the most popular floorplans in the Heritage Trace community at 1317 Fairview Lane in Salisbury, MD. Currently move-in ready, the Deerfield is a thoughtfully designed 1,906 square foot two-story home with four bedrooms, two-and-a-half bathrooms and a two-car garage. A welcoming foyer with a coat closet greets you as you enter the home. The spacious kitchen has traditional white cabinets, a large island with granite countertops, stainless steel appliances and a large corner pantry. The open floorplan allows you and your loved ones to spend quality time together while in the great room, casual dining area and kitchen. Also located on the first floor are the powder room, storage closet and an additional coat closet. Upstairs you will find the owner's suite complete with its private, double bowl vanity bathroom and sizeable walk-in closet. The additional three bedrooms allow for everyone to have their own space. The laundry room, with included washer and dryer, is conveniently located upstairs along with a hall linen closet. The home includes a white window treatment package and the exclusive Smart Home® package through ADT that will give you complete peace of mind. Pictures, artist renderings, photographs, colors, features, and sizes are for illustration purposes only and will vary from the homes as built. Image representative of plan only and may vary as built. Images are of model home and include custom design features that may not be available in other homes. Furnishings and decorative items not included with home purchase.
Essential Information
- MLS® #MDWC2020018
- Price$344,990
- Bedrooms4
- Bathrooms2.50
- Full Baths2
- Half Baths1
- Square Footage1,906
- Acres0.29
- Year Built2025
- TypeResidential
- Sub-TypeDetached
- StyleContemporary
- StatusPending
Community Information
- Address1317 Fairview Ln
- AreaWicomico Southwest
- SubdivisionHERITAGE TRACE
- CitySALISBURY
- CountyWICOMICO-MD
- StateMD
- MunicipalitySalisbury
- Zip Code21801
Amenities
- ParkingConcrete Driveway
- # of Garages2
Amenities
Bathroom - Stall Shower, Bathroom - Tub Shower, Carpet, Pantry, Primary Bath(s), Recessed Lighting, Upgraded Countertops, Walk-in Closet(s), Window Treatments
Garages
Garage - Front Entry, Inside Access
Interior
- Interior FeaturesFloor Plan - Open
- Stories2
Appliances
Dishwasher, Disposal, Dryer - Electric, Energy Efficient Appliances, Microwave, Oven/Range - Electric, Stainless Steel Appliances, Washer, Water Heater, Refrigerator
Heating
90% Forced Air, Programmable Thermostat
Cooling
Central A/C, Programmable Thermostat
Exterior
- ExteriorConcrete, Vinyl Siding
- Exterior FeaturesSidewalks,Street Lights
- Lot DescriptionBacks - Open Common Area
- RoofArchitectural Shingle
- FoundationSlab
Construction
Batts Insulation, Blown-In Insulation, Concrete, Stick Built, Vinyl Siding
School Information
- DistrictWICOMICO COUNTY PUBLIC SCHOOLS
- ElementaryPEMBERTON
- MiddleSALISBURY
- HighJAMES M. BENNETT
Additional Information
- Date ListedOctober 2nd, 2025
- Days on Market16
- ZoningR8A
Listing Details
- Office Contact3017013700
Office
D.R. Horton Realty of Virginia, LLC
Price Change History for 1317 Fairview Ln, SALISBURY, MD (MLS® #MDWC2020018)
| Date | Details | Price | Change |
|---|---|---|---|
| Pending (from Active) | – | – | |
| Price Reduced (from $379,990) | $344,990 | $35,000 (9.21%) |
 © 2020 BRIGHT, All Rights Reserved. Information deemed reliable but not guaranteed. The data relating to real estate for sale on this website appears in part through the BRIGHT Internet Data Exchange program, a voluntary cooperative exchange of property listing data between licensed real estate brokerage firms in which Coldwell Banker Residential Realty participates, and is provided by BRIGHT through a licensing agreement. Real estate listings held by brokerage firms other than Coldwell Banker Residential Realty are marked with the IDX logo and detailed information about each listing includes the name of the listing broker.The information provided by this website is for the personal, non-commercial use of consumers and may not be used for any purpose other than to identify prospective properties consumers may be interested in purchasing. Some properties which appear for sale on this website may no longer be available because they are under contract, have Closed or are no longer being offered for sale. Some real estate firms do not participate in IDX and their listings do not appear on this website. Some properties listed with participating firms do not appear on this website at the request of the seller.
© 2020 BRIGHT, All Rights Reserved. Information deemed reliable but not guaranteed. The data relating to real estate for sale on this website appears in part through the BRIGHT Internet Data Exchange program, a voluntary cooperative exchange of property listing data between licensed real estate brokerage firms in which Coldwell Banker Residential Realty participates, and is provided by BRIGHT through a licensing agreement. Real estate listings held by brokerage firms other than Coldwell Banker Residential Realty are marked with the IDX logo and detailed information about each listing includes the name of the listing broker.The information provided by this website is for the personal, non-commercial use of consumers and may not be used for any purpose other than to identify prospective properties consumers may be interested in purchasing. Some properties which appear for sale on this website may no longer be available because they are under contract, have Closed or are no longer being offered for sale. Some real estate firms do not participate in IDX and their listings do not appear on this website. Some properties listed with participating firms do not appear on this website at the request of the seller.
Listing information last updated on November 16th, 2025 at 2:18am CST.


