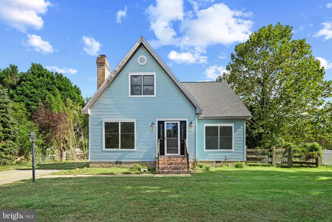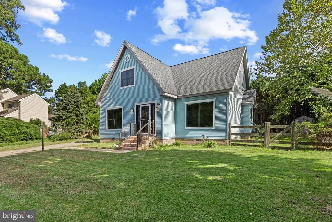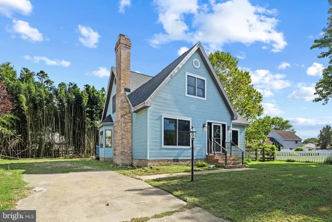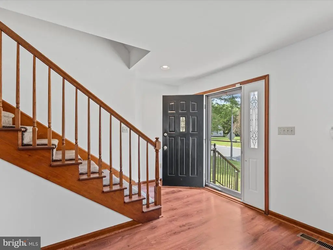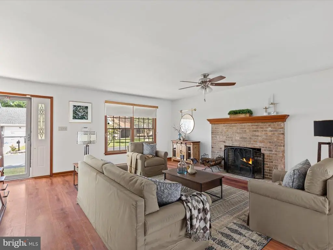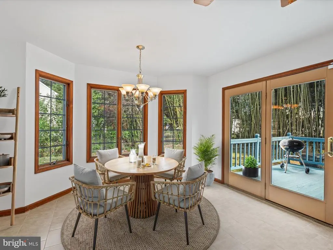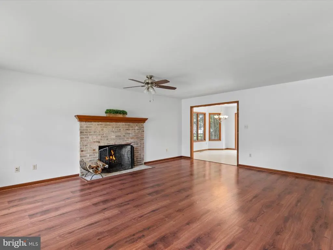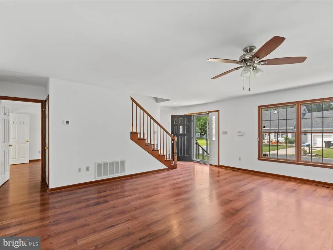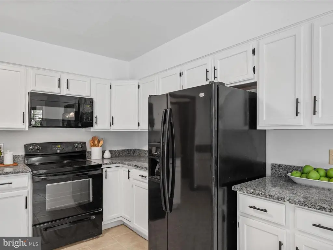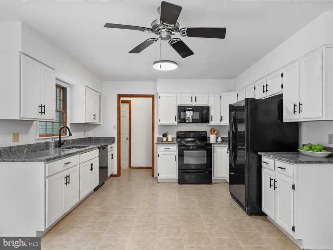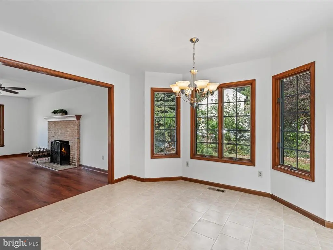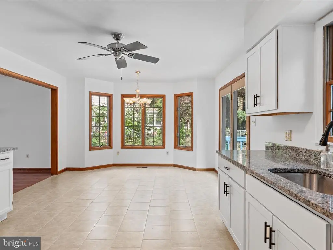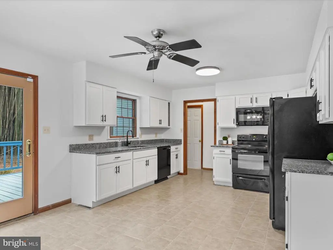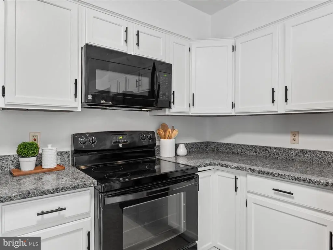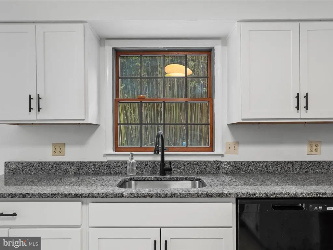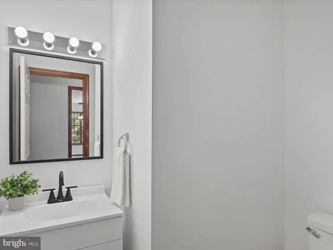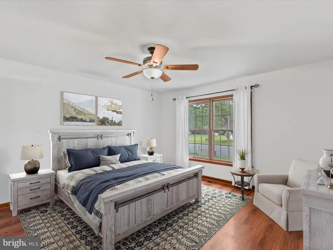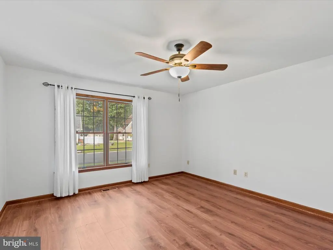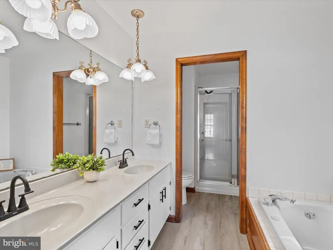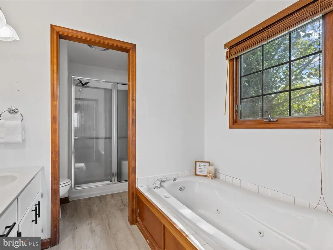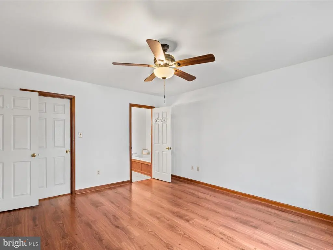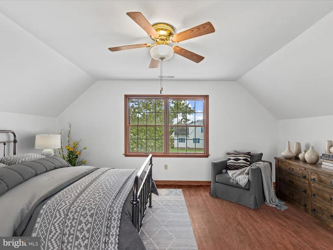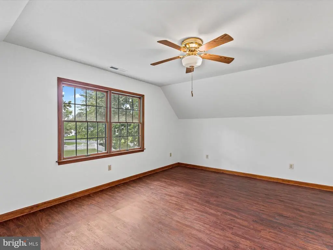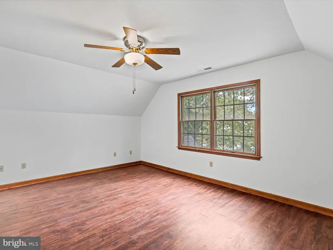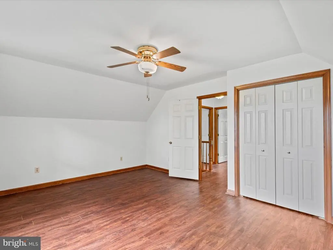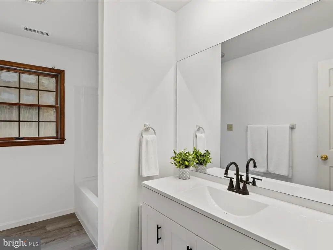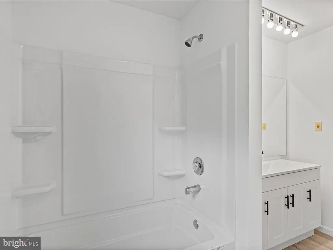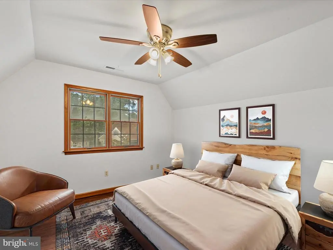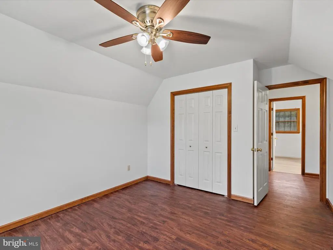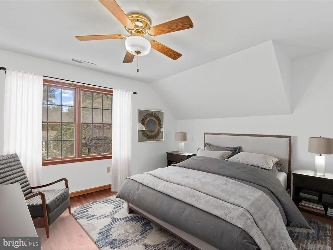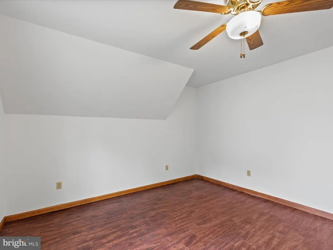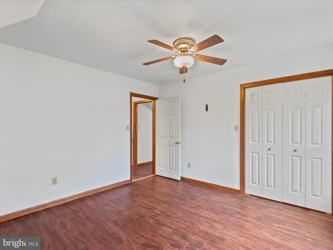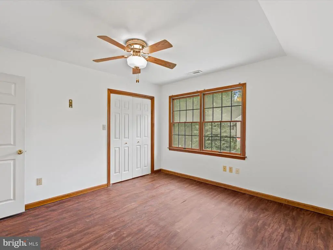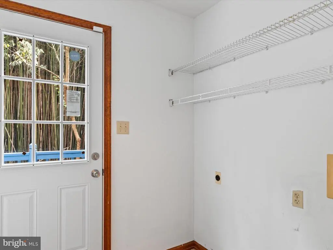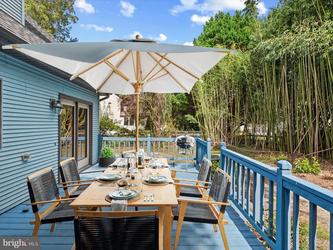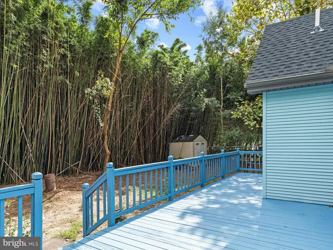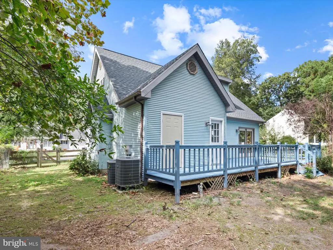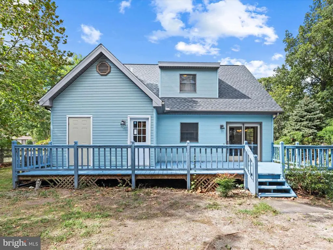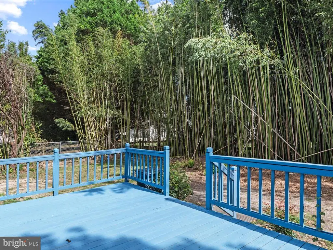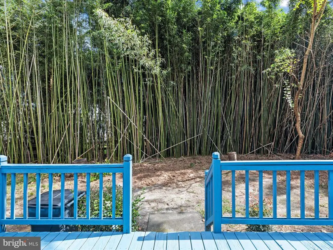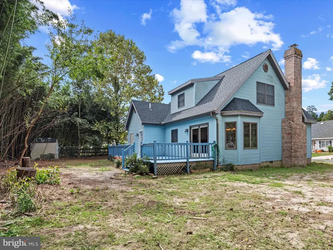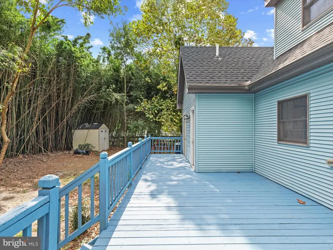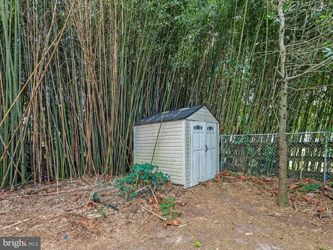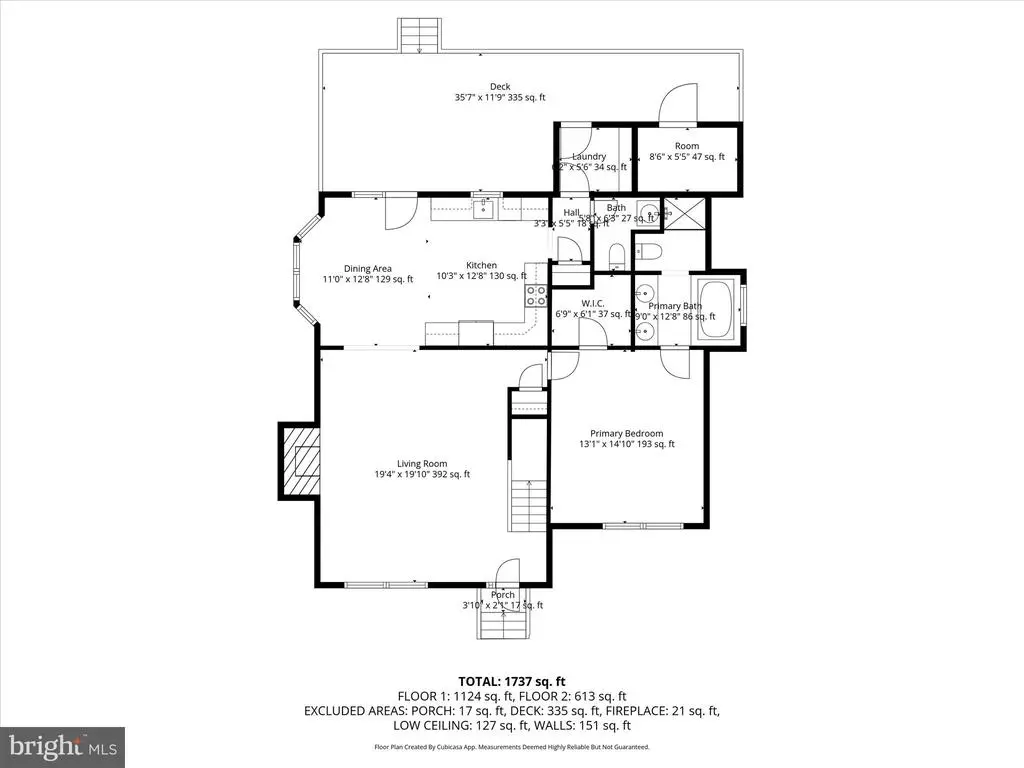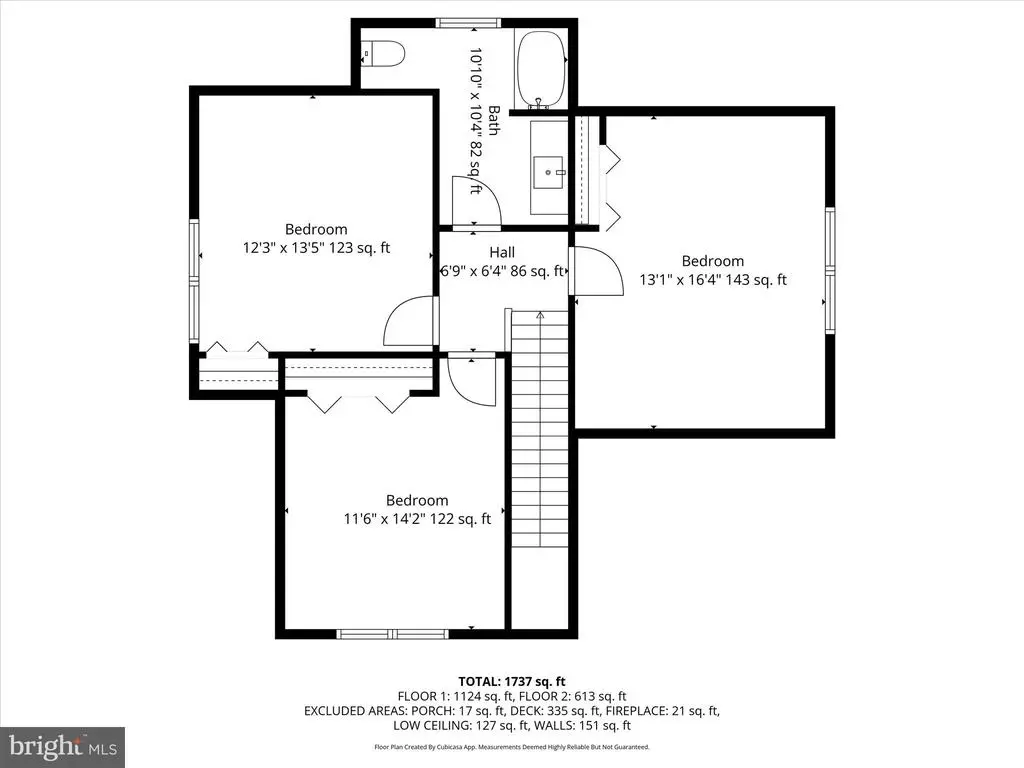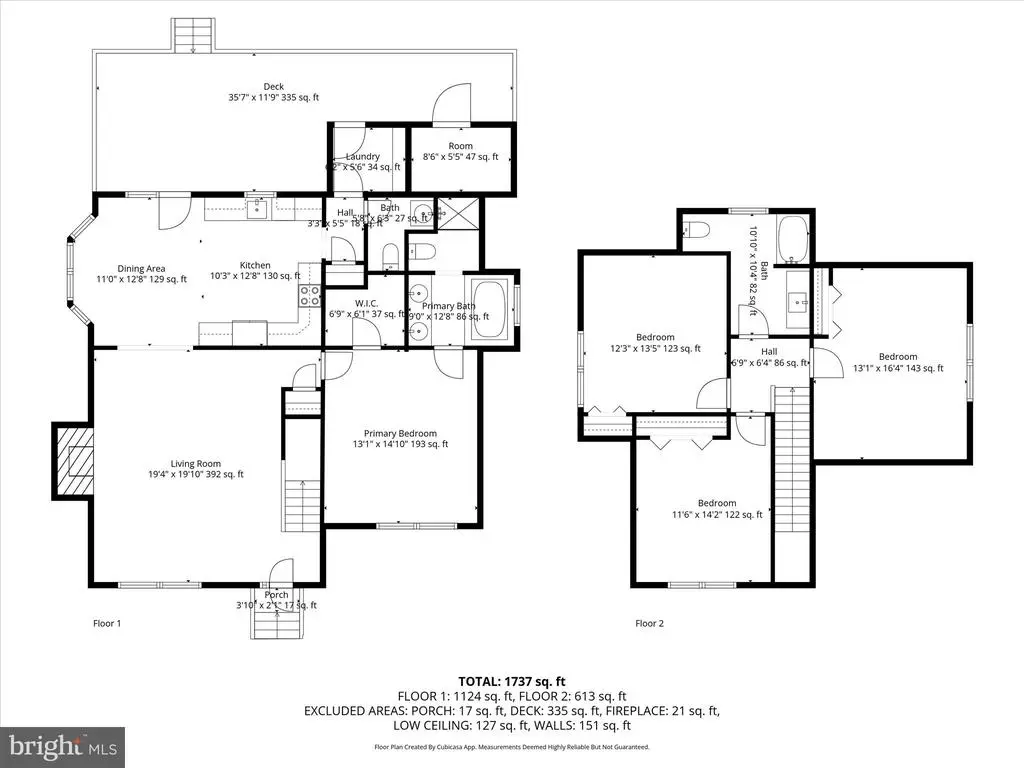Find us on...
Dashboard
- 4 Beds
- 2½ Baths
- 1,737 Sqft
- .22 Acres
313 W London Ave
With its cheerful blue siding and classic brick steps, this unique gem is just waiting for your personal touch. The home instantly catches the eye and welcomes you inside, where a thoughtfully designed layout blends comfort and function. The spacious living room sets the tone with a cozy brick wood-burning fireplace, perfect for gathering on chilly evenings. From here, the flow carries easily into the kitchen, where white soft-close cabinetry with modern black hardware includes a convenient Lazy Susan for added storage and function. New granite countertops, updated fixtures, and a pantry provide both style and practicality, while a sunny breakfast nook bump-out creates the ideal spot for morning coffee. Just off the kitchen, you’ll find a convenient powder room and laundry room with direct access to the freshly painted rear deck—ready for summer cookouts or quiet afternoons. The first-floor primary suite offers privacy and ease, complete with a large walk-in closet and an en suite bath featuring a jetted soaking tub and separate shower. Upstairs, brand-new laminate plank flooring gives each bedroom a fresh, modern touch. The full hall bath has been updated with new flooring, a new tub and surround, a sleek vanity with black hardware, and new faucets. The seller also plans to replace the upstairs ceiling fans, ensuring added comfort. Additional upgrades throughout the home include new fixtures, ceiling fans, a new back door, a brand-new roof, and new insulation in the crawlspace. Outside, the mostly fenced backyard offers room to relax or play, complemented by a handy storage shed. And with no HOA fees, you’ll enjoy added freedom and flexibility. Ideally situated just a short drive from downtown restaurants, shops, Salisbury University, and the picturesque Wicomico River, this home offers both convenience and charm. Brimming with potential and filled with thoughtful updates, 313 W London Ave is ready for its next chapter. Don’t miss the chance to make it yours!
Essential Information
- MLS® #MDWC2019918
- Price$330,000
- Bedrooms4
- Bathrooms2.50
- Full Baths2
- Half Baths1
- Square Footage1,737
- Acres0.22
- Year Built1993
- TypeResidential
- Sub-TypeDetached
- StyleContemporary
- StatusActive
Community Information
- Address313 W London Ave
- AreaWicomico Northeast
- SubdivisionSUMTER POINT
- CitySALISBURY
- CountyWICOMICO-MD
- StateMD
- MunicipalitySalisbury
- Zip Code21801
Amenities
- ParkingConcrete Driveway
- ViewGarden/Lawn
Amenities
Bathroom - Stall Shower, Bathroom - Soaking Tub, Bathroom - Jetted Tub, Bathroom - Tub Shower, Ceiling Fan(s), Entry Level Bedroom, Pantry, Primary Bath(s), Recessed Lighting, Upgraded Countertops, Walk-in Closet(s)
Interior
- FireplaceYes
- # of Fireplaces1
- FireplacesMantel(s), Screen, Wood
- Stories2
Appliances
Built-In Microwave, Built-In Range, Dishwasher, Exhaust Fan, Freezer, Icemaker, Oven/Range - Electric, Refrigerator, Water Dispenser, Water Heater
Heating
Heat Pump(s), Programmable Thermostat, Forced Air, Central
Cooling
Heat Pump(s), Programmable Thermostat
Exterior
- ExteriorVinyl Siding
- RoofArchitectural Shingle, Pitched
- ConstructionVinyl Siding
- FoundationBlock, Brick/Mortar
Exterior Features
Bump-outs,Exterior Lighting,Deck(s),Chain Link,Partially,Rear,Split Rail,Wire
Windows
Double Hung, Double Pane, Screens, Wood Frame
School Information
- DistrictWICOMICO COUNTY PUBLIC SCHOOLS
- MiddleSALISBURY
- HighWICOMICO
Additional Information
- Date ListedOctober 2nd, 2025
- Days on Market48
- ZoningR8
Listing Details
- OfficeNorthrop Realty
- Office Contact(302) 539-2900
Price Change History for 313 W London Ave, SALISBURY, MD (MLS® #MDWC2019918)
| Date | Details | Price | Change |
|---|---|---|---|
| Price Reduced | $330,000 | $10,000 (2.94%) | |
| Price Reduced (from $350,000) | $340,000 | $10,000 (2.86%) |
 © 2020 BRIGHT, All Rights Reserved. Information deemed reliable but not guaranteed. The data relating to real estate for sale on this website appears in part through the BRIGHT Internet Data Exchange program, a voluntary cooperative exchange of property listing data between licensed real estate brokerage firms in which Coldwell Banker Residential Realty participates, and is provided by BRIGHT through a licensing agreement. Real estate listings held by brokerage firms other than Coldwell Banker Residential Realty are marked with the IDX logo and detailed information about each listing includes the name of the listing broker.The information provided by this website is for the personal, non-commercial use of consumers and may not be used for any purpose other than to identify prospective properties consumers may be interested in purchasing. Some properties which appear for sale on this website may no longer be available because they are under contract, have Closed or are no longer being offered for sale. Some real estate firms do not participate in IDX and their listings do not appear on this website. Some properties listed with participating firms do not appear on this website at the request of the seller.
© 2020 BRIGHT, All Rights Reserved. Information deemed reliable but not guaranteed. The data relating to real estate for sale on this website appears in part through the BRIGHT Internet Data Exchange program, a voluntary cooperative exchange of property listing data between licensed real estate brokerage firms in which Coldwell Banker Residential Realty participates, and is provided by BRIGHT through a licensing agreement. Real estate listings held by brokerage firms other than Coldwell Banker Residential Realty are marked with the IDX logo and detailed information about each listing includes the name of the listing broker.The information provided by this website is for the personal, non-commercial use of consumers and may not be used for any purpose other than to identify prospective properties consumers may be interested in purchasing. Some properties which appear for sale on this website may no longer be available because they are under contract, have Closed or are no longer being offered for sale. Some real estate firms do not participate in IDX and their listings do not appear on this website. Some properties listed with participating firms do not appear on this website at the request of the seller.
Listing information last updated on November 18th, 2025 at 11:57am CST.


