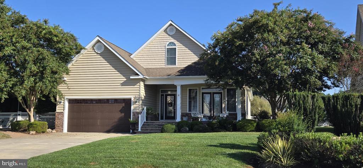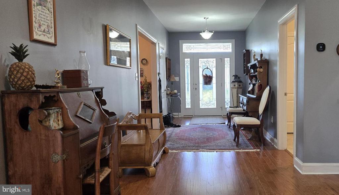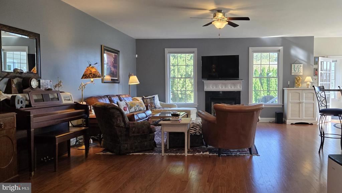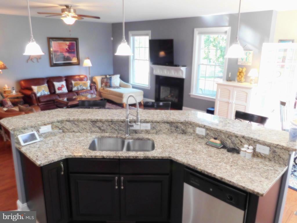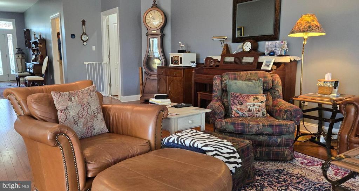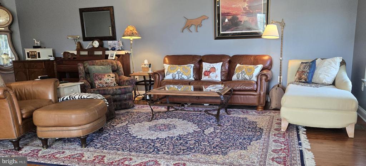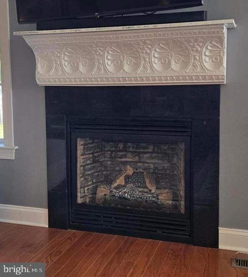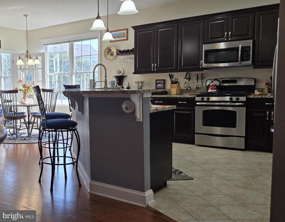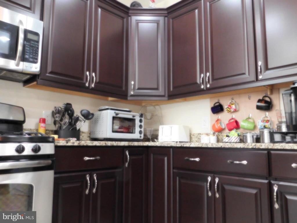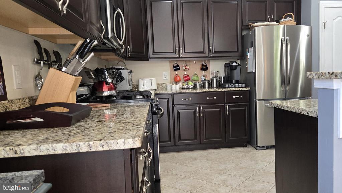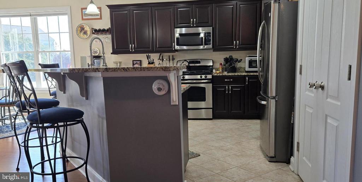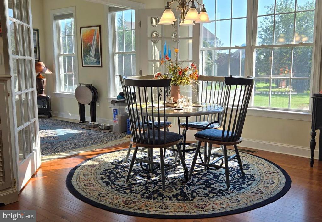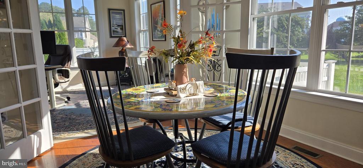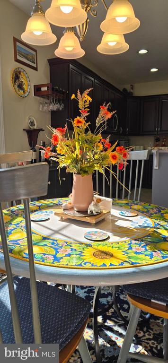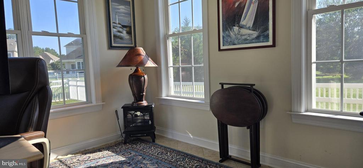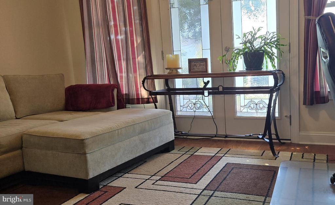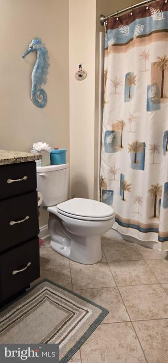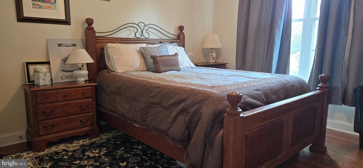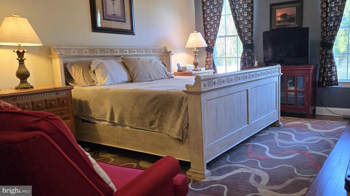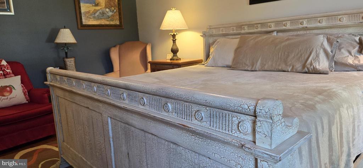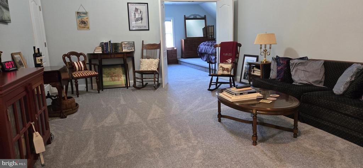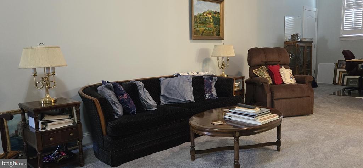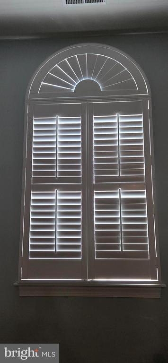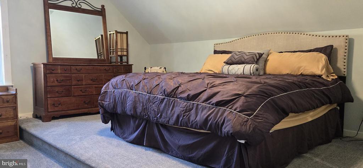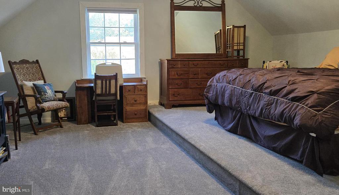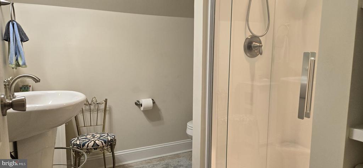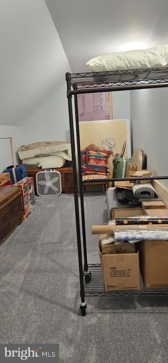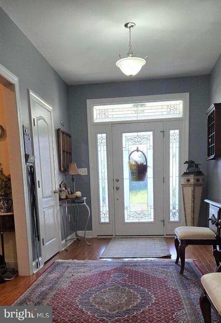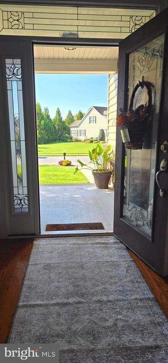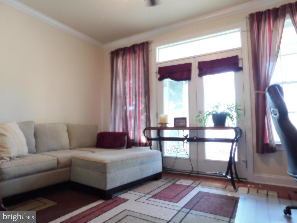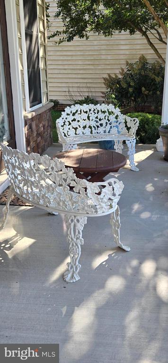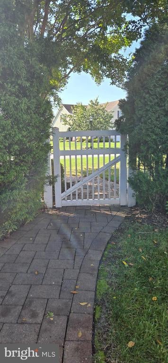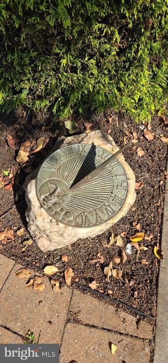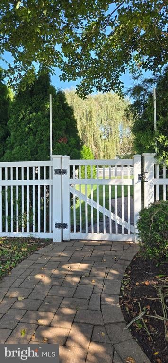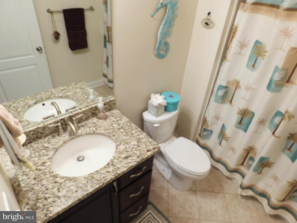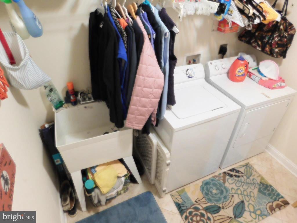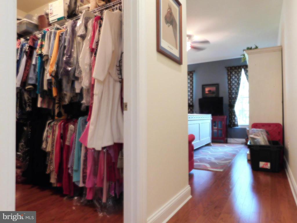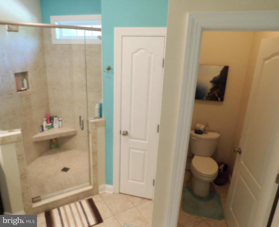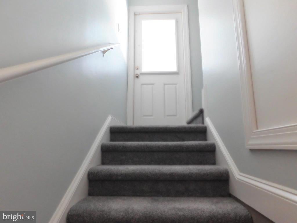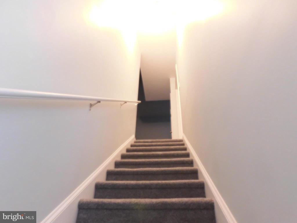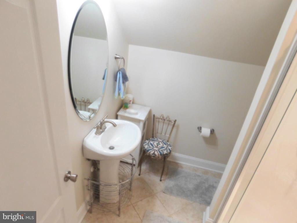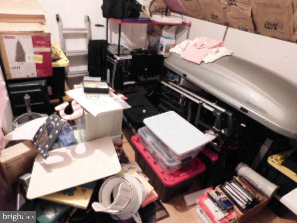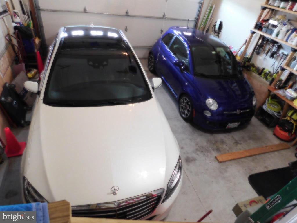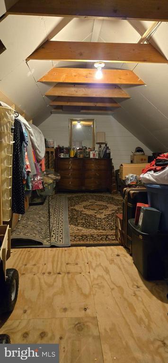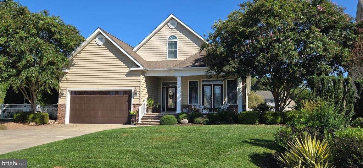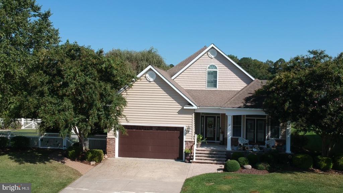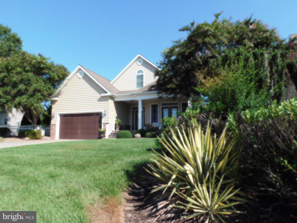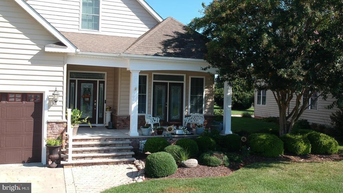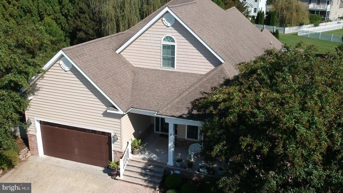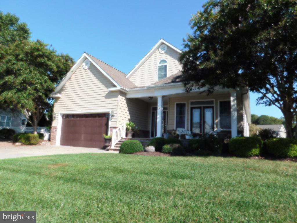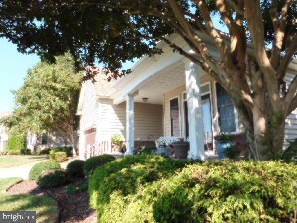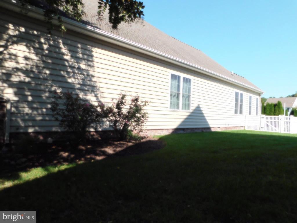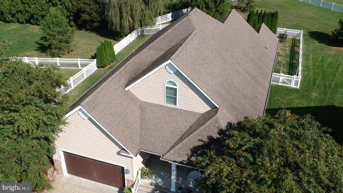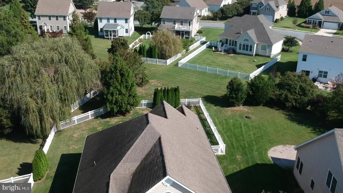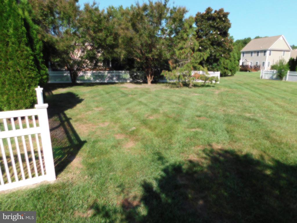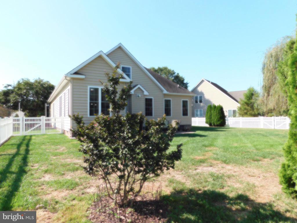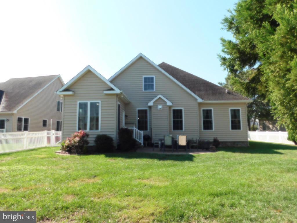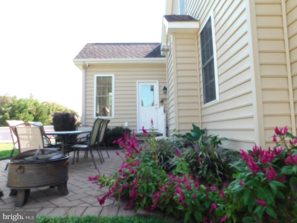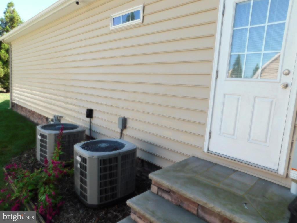Find us on...
Dashboard
- 4 Beds
- 3 Baths
- 2,792 Sqft
- .28 Acres
144 Porter Pkwy
The best kept secret in Rowen’s Mill. Luxury living at its finest! This Rinnier built home boasts extensive craftmanship and design for the discerning buyer and has been enhanced even further by the current owners. An oversized stately foyer with 10' ceilings welcomes you directly into an open great room, boasting a full-size kitchen with a large 'J' Island counter. Stainless steel appliances and large pantry for any chef, featuring lovely wood cabinetry. Granite counters everywhere providing generous space for preparation and entertaining. The great room can be easily utilized as 2 separate living areas and includes a warm and cozy fireplace. The breakfast area has ample table space with streaming natural light and a sunroom, with its numerous windows, can be utilized in a variety of ways. Exiting the sunroom, you enter into a fully fenced backyard with hardscape patio surrounded by open space. A split bedroom layout allows for 2 large bedrooms, on one side, with a full bath in between. The front bedroom has a private entrance to the full front porch providing a lovely space to relax. The Primary Suite boasts enormous space with a full walk-in closet and ensuite spa shower bathroom. The surprising bonus of a second-floor full living area grants numerous options such as a guest suite, game/play area, or library, to name a few. This area also has two entrances, one from the outside and one from the garage. The upstairs offers a large living area, soaring ceilings, full bath and separate bedroom with a large walk-in dressing room/closet. Two storage areas round out this amazing space. The 2-car garage also has plenty of shelving storage. Mowing is covered by the HOA fee along with maintenance of the front plantings. The view from the front of the home boasts an open space for nature watching. All window treatments are included. This home has it all, come see!
Essential Information
- MLS® #MDWC2019878
- Price$405,000
- Bedrooms4
- Bathrooms3.00
- Full Baths3
- Square Footage2,792
- Acres0.28
- Year Built2012
- TypeResidential
- Sub-TypeDetached
- StyleCraftsman
- StatusPending
Community Information
- Address144 Porter Pkwy
- AreaWicomico Southwest (23-03)
- SubdivisionROWENS MILL
- CityFRUITLAND
- CountyWICOMICO-MD
- StateMD
- MunicipalityFruitland
- Zip Code21826
Amenities
- UtilitiesUnder Ground
- ParkingConcrete Driveway
- # of Garages2
- ViewGarden/Lawn
- Has PoolYes
Amenities
Bathroom - Walk-In Shower, Carpet, CeilngFan(s), Crown Molding, Master Bath(s), Recessed Lighting, Sprinkler System, Stain/Lead Glass, Walk-in Closet(s), Shades/Blinds, Wood Floors, Additional Stairway
Garages
Garage - Front Entry, Garage Door Opener, Inside Access, Other
Interior
- Interior FeaturesFloor Plan-Open
- HeatingHeat Pump(s)
- FireplaceYes
- # of Fireplaces1
- # of Stories2
- Stories2 Story
Appliances
Built-In Microwave, Dishwasher, Dryer, Dryer - Electric, Icemaker, Oven/Range-Gas, Refrigerator, Washer
Cooling
Ceiling Fan(s), Central A/C, Heat Pump(s)
Fireplaces
Fireplace - Glass Doors, Gas/Propane, Mantel(s)
Exterior
- ExteriorBrick Veneer, Vinyl Siding
- Lot DescriptionLandscaping, Bcks-Opn Comm
- RoofArchitectural Shingle
- FoundationBlock, Crawl Space
Exterior Features
Extensive Hardscape, Exterior Lighting, Sidewalks, Street Lights, Udrgrd Lwn Sprnklr, Patio, Porch(es), Vinyl Fence, Fenced-Rear
Windows
Double Hung, Energy Efficient, Screens, Vinyl Clad, Transom
School Information
- DistrictWICOMICO COUNTY PUBLIC SCHOOLS
Additional Information
- Date ListedSeptember 21st, 2025
- Days on Market10
- ZoningR3
Listing Details
- Office Contact4105463211
Office
Long & Foster Real Estate, Inc.
Price Change History for 144 Porter Pkwy, FRUITLAND, MD (MLS® #MDWC2019878)
| Date | Details | Price | Change |
|---|---|---|---|
| Pending | – | – | |
| Active Under Contract (from Active) | – | – |
 © 2020 BRIGHT, All Rights Reserved. Information deemed reliable but not guaranteed. The data relating to real estate for sale on this website appears in part through the BRIGHT Internet Data Exchange program, a voluntary cooperative exchange of property listing data between licensed real estate brokerage firms in which Coldwell Banker Residential Realty participates, and is provided by BRIGHT through a licensing agreement. Real estate listings held by brokerage firms other than Coldwell Banker Residential Realty are marked with the IDX logo and detailed information about each listing includes the name of the listing broker.The information provided by this website is for the personal, non-commercial use of consumers and may not be used for any purpose other than to identify prospective properties consumers may be interested in purchasing. Some properties which appear for sale on this website may no longer be available because they are under contract, have Closed or are no longer being offered for sale. Some real estate firms do not participate in IDX and their listings do not appear on this website. Some properties listed with participating firms do not appear on this website at the request of the seller.
© 2020 BRIGHT, All Rights Reserved. Information deemed reliable but not guaranteed. The data relating to real estate for sale on this website appears in part through the BRIGHT Internet Data Exchange program, a voluntary cooperative exchange of property listing data between licensed real estate brokerage firms in which Coldwell Banker Residential Realty participates, and is provided by BRIGHT through a licensing agreement. Real estate listings held by brokerage firms other than Coldwell Banker Residential Realty are marked with the IDX logo and detailed information about each listing includes the name of the listing broker.The information provided by this website is for the personal, non-commercial use of consumers and may not be used for any purpose other than to identify prospective properties consumers may be interested in purchasing. Some properties which appear for sale on this website may no longer be available because they are under contract, have Closed or are no longer being offered for sale. Some real estate firms do not participate in IDX and their listings do not appear on this website. Some properties listed with participating firms do not appear on this website at the request of the seller.
Listing information last updated on November 7th, 2025 at 9:15pm CST.


