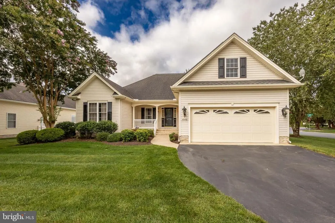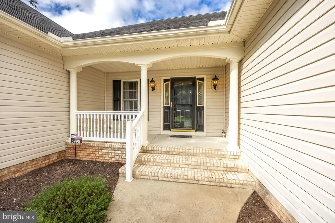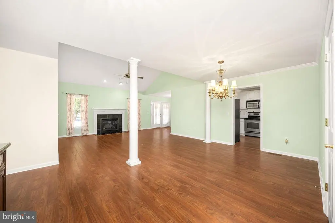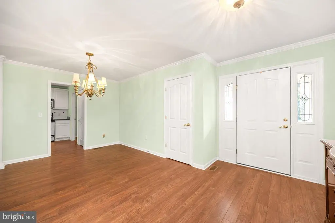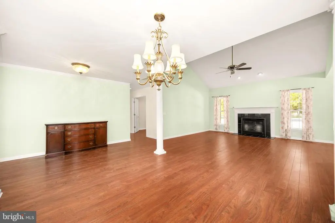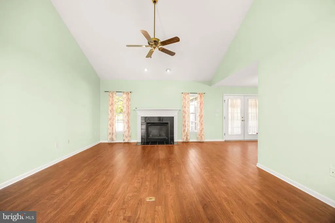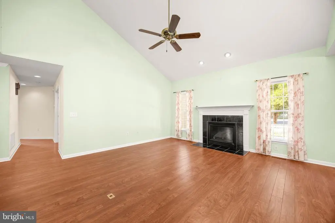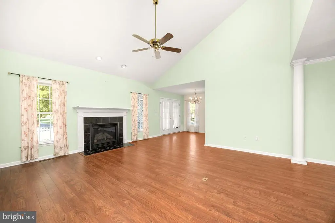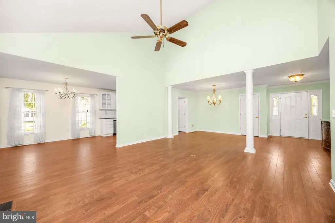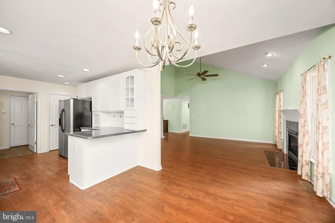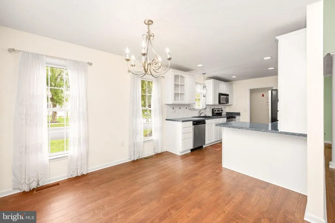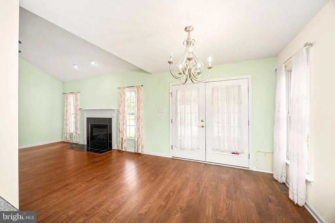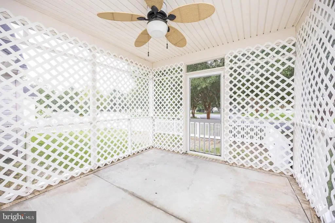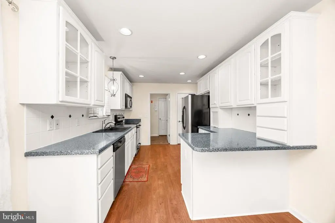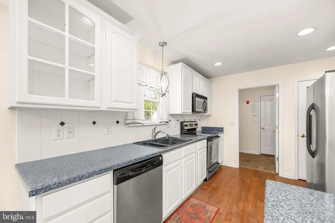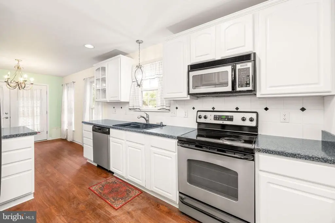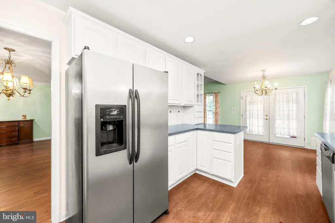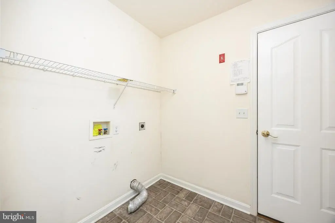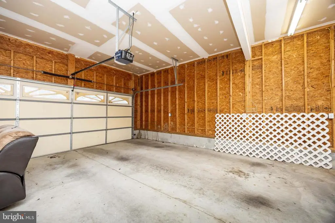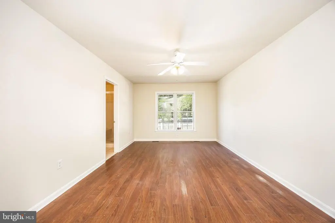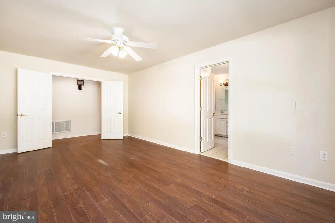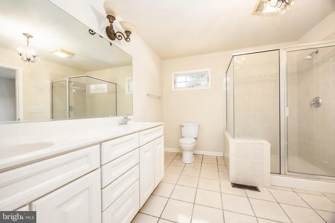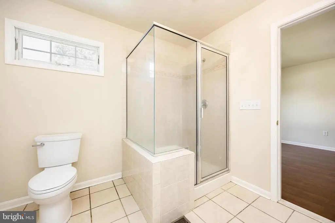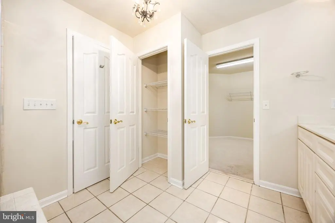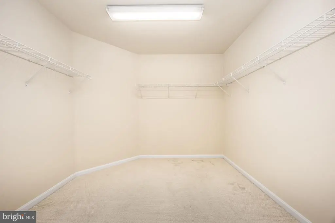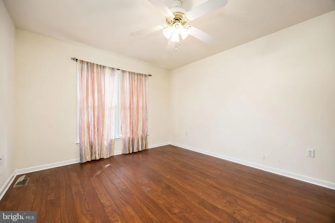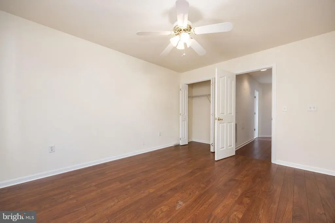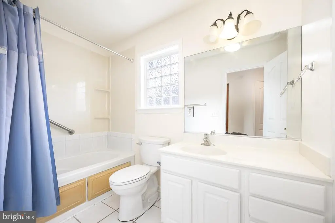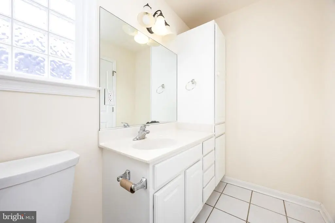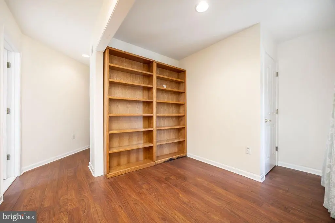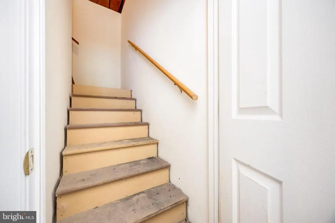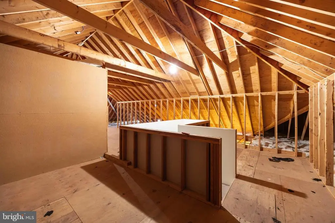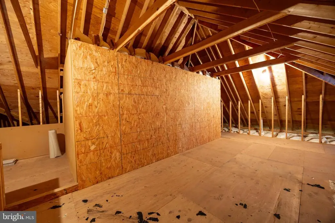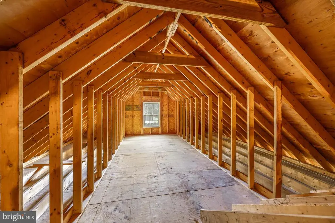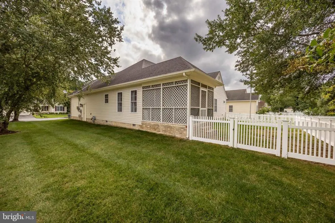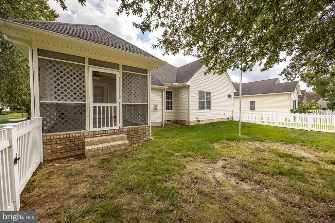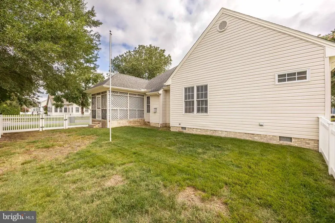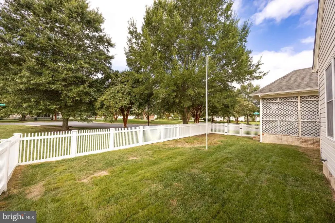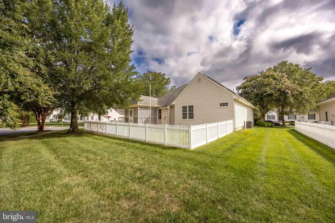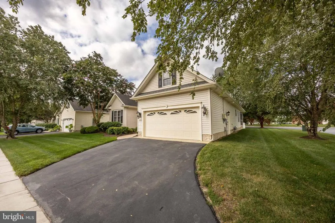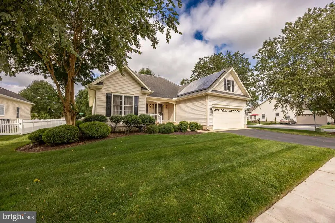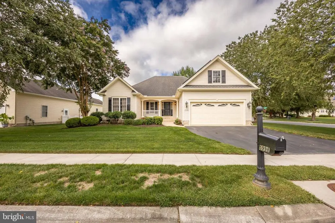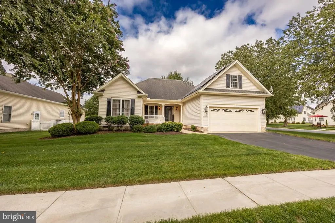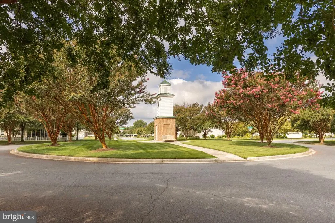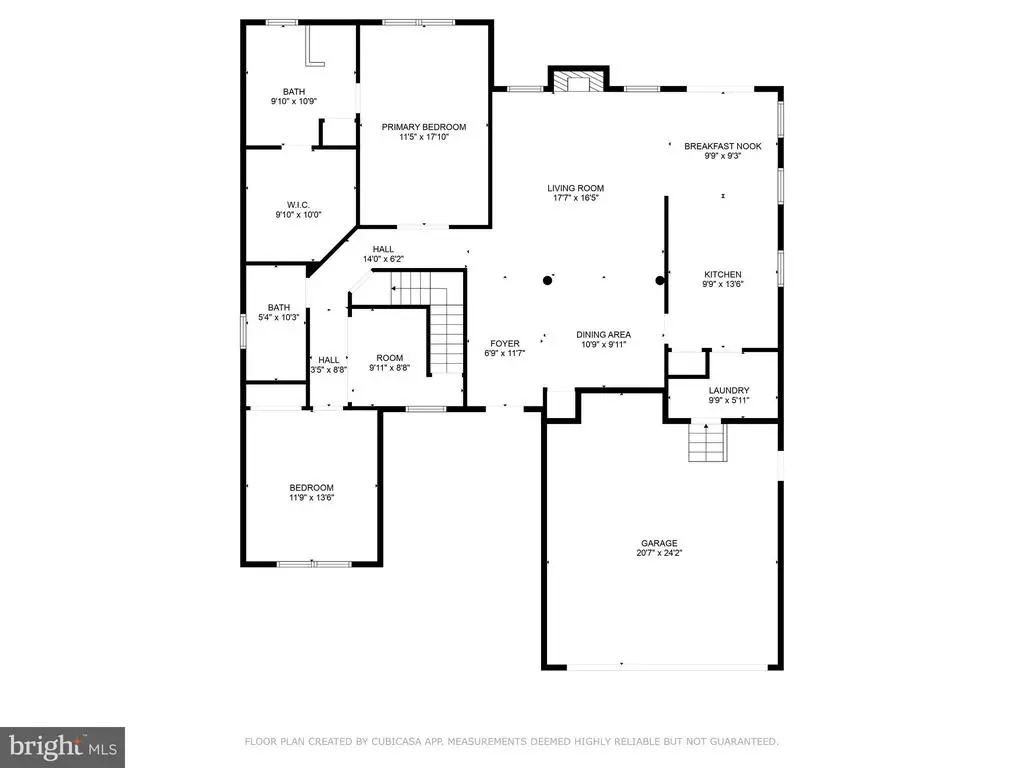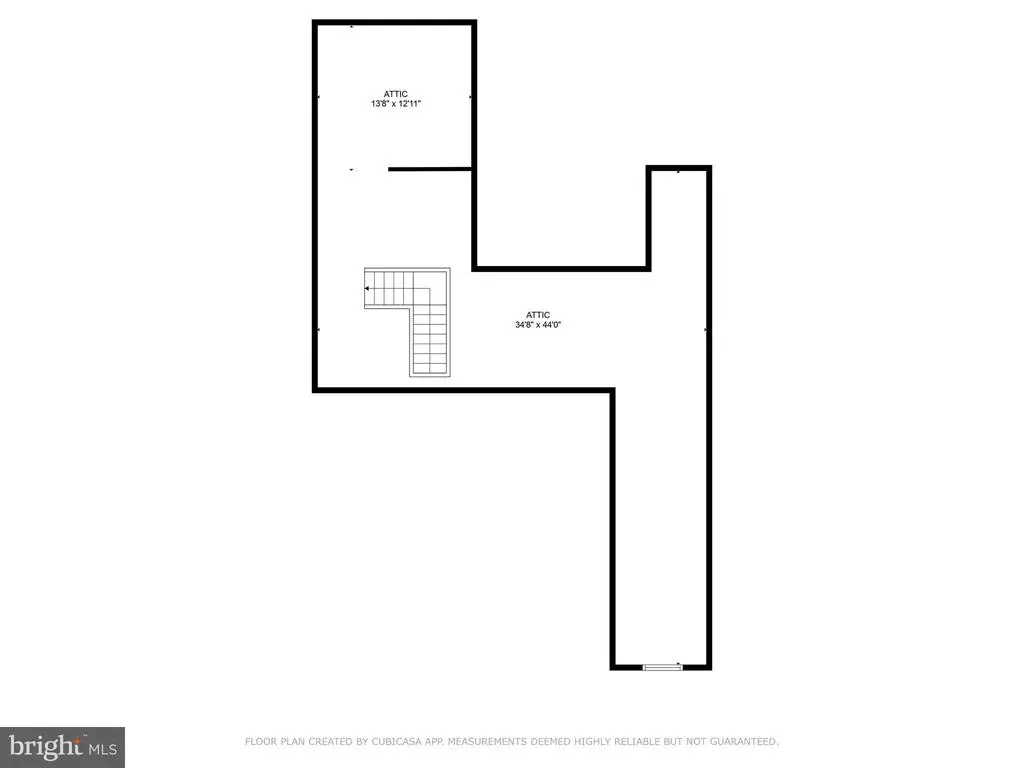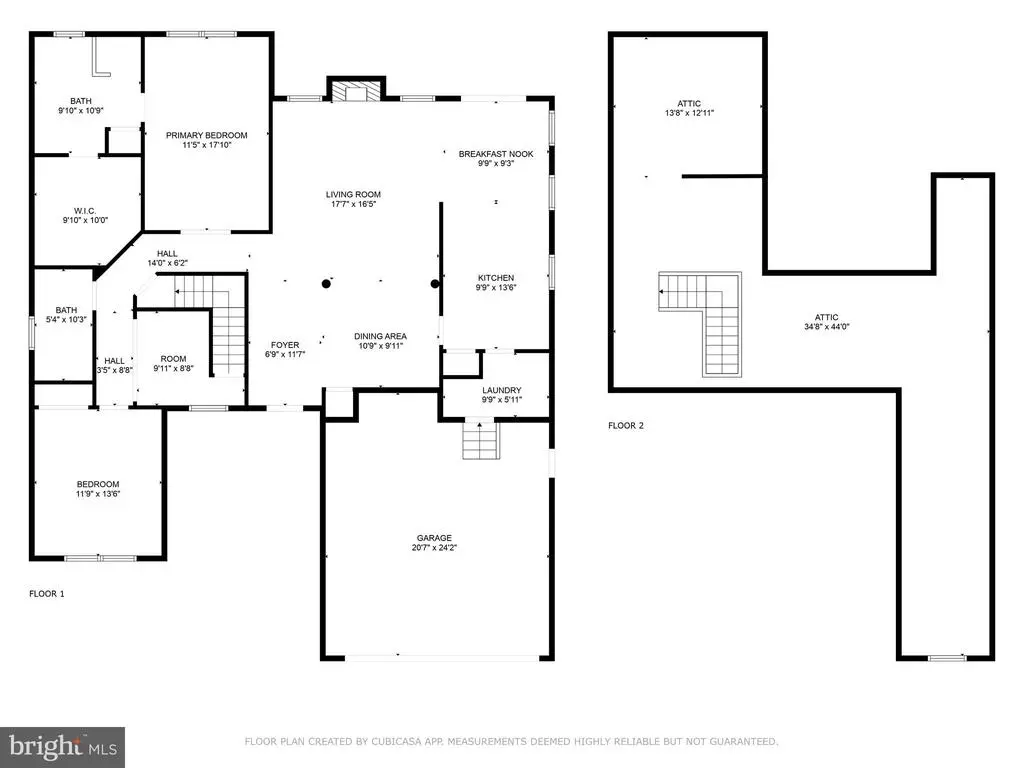Find us on...
Dashboard
- 2 Beds
- 2 Baths
- 1,702 Sqft
- .29 Acres
5998 Fire Fly Dr
Discover low-maintenance living in the sought-after 55+ community of The Villages at Sleepy Hollow, where lawn care, irrigation, and common areas are all taken care of. This charming corner-lot home features 2 bedrooms, 2 full baths, and 1,700 sq ft of inviting living space. Step into the living room with cathedral ceilings and a cozy gas fireplace that opens seamlessly to the dining area—perfect for entertaining. The kitchen offers stainless steel appliances and a sunny breakfast nook that leads to the screened-in back patio. The primary suite is a true retreat with double doors, a spacious bath, and a walk-in closet. A second seating area adds versatility, while the unfinished upstairs offers incredible potential to nearly double the home’s square footage, ideal for a guest suite, hobby space, or additional living area. Outside, enjoy a fully fenced backyard with views of the Sleepy Hollow clock tower, plus energy savings from leased solar panels. Don’t miss your chance to make this home your own! Schedule your showing today and see all the possibilities for yourself.
Essential Information
- MLS® #MDWC2019418
- Price$324,990
- Bedrooms2
- Bathrooms2.00
- Full Baths2
- Square Footage1,702
- Acres0.29
- Year Built2006
- TypeResidential
- Sub-TypeDetached
- StyleContemporary
- StatusActive
Community Information
- Address5998 Fire Fly Dr
- AreaWicomico Southwest
- SubdivisionSLEEPY HOLLOW
- CitySALISBURY
- CountyWICOMICO-MD
- StateMD
- MunicipalitySalisbury
- Zip Code21801
Amenities
- ParkingPaved Driveway
- # of Garages2
- GaragesGarage - Front Entry
Amenities
Bathroom - Walk-In Shower, Ceiling Fan(s), Wood Floors, Washer/Dryer Hookups Only
Interior
- Interior FeaturesFloor Plan - Open
- Heating90% Forced Air
- CoolingCentral A/C
- FireplaceYes
- # of Fireplaces1
- FireplacesGas/Propane
- Stories1
Appliances
Built-In Microwave, Dishwasher, Oven/Range - Electric, Refrigerator, Stainless Steel Appliances, Washer/Dryer Hookups Only
Exterior
- ExteriorVinyl Siding
- RoofArchitectural Shingle
- ConstructionVinyl Siding
- FoundationCrawl Space
Exterior Features
Exterior Lighting,Sidewalks,Street Lights,Patio(s),Vinyl
School Information
- DistrictWICOMICO COUNTY PUBLIC SCHOOLS
Additional Information
- Date ListedSeptember 1st, 2025
- Days on Market73
- ZoningR-8A
Listing Details
- OfficeRE/MAX Advantage Realty
 © 2020 BRIGHT, All Rights Reserved. Information deemed reliable but not guaranteed. The data relating to real estate for sale on this website appears in part through the BRIGHT Internet Data Exchange program, a voluntary cooperative exchange of property listing data between licensed real estate brokerage firms in which Coldwell Banker Residential Realty participates, and is provided by BRIGHT through a licensing agreement. Real estate listings held by brokerage firms other than Coldwell Banker Residential Realty are marked with the IDX logo and detailed information about each listing includes the name of the listing broker.The information provided by this website is for the personal, non-commercial use of consumers and may not be used for any purpose other than to identify prospective properties consumers may be interested in purchasing. Some properties which appear for sale on this website may no longer be available because they are under contract, have Closed or are no longer being offered for sale. Some real estate firms do not participate in IDX and their listings do not appear on this website. Some properties listed with participating firms do not appear on this website at the request of the seller.
© 2020 BRIGHT, All Rights Reserved. Information deemed reliable but not guaranteed. The data relating to real estate for sale on this website appears in part through the BRIGHT Internet Data Exchange program, a voluntary cooperative exchange of property listing data between licensed real estate brokerage firms in which Coldwell Banker Residential Realty participates, and is provided by BRIGHT through a licensing agreement. Real estate listings held by brokerage firms other than Coldwell Banker Residential Realty are marked with the IDX logo and detailed information about each listing includes the name of the listing broker.The information provided by this website is for the personal, non-commercial use of consumers and may not be used for any purpose other than to identify prospective properties consumers may be interested in purchasing. Some properties which appear for sale on this website may no longer be available because they are under contract, have Closed or are no longer being offered for sale. Some real estate firms do not participate in IDX and their listings do not appear on this website. Some properties listed with participating firms do not appear on this website at the request of the seller.
Listing information last updated on November 15th, 2025 at 5:52pm CST.


