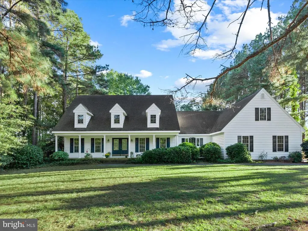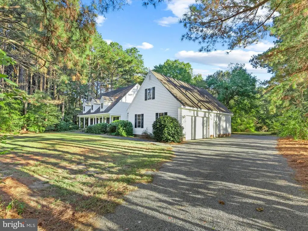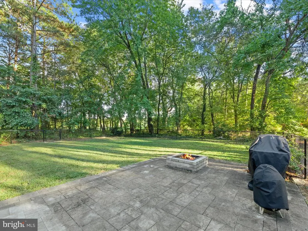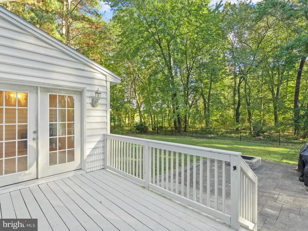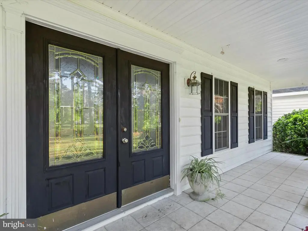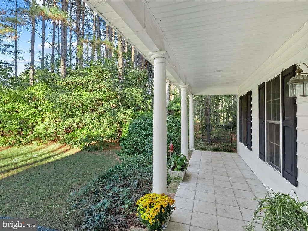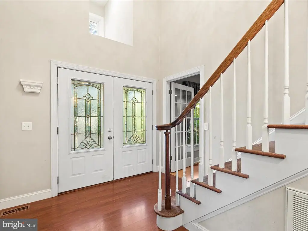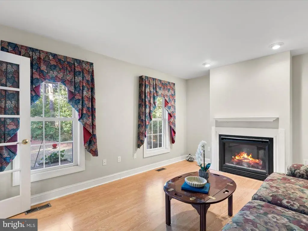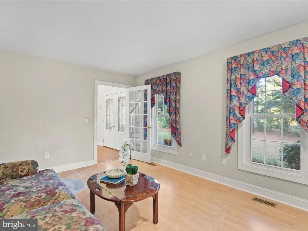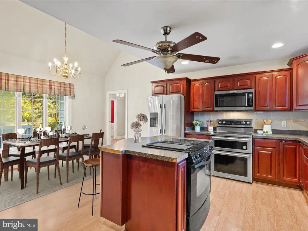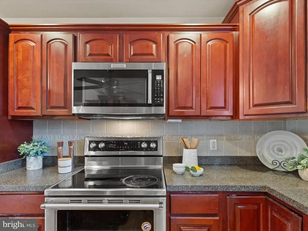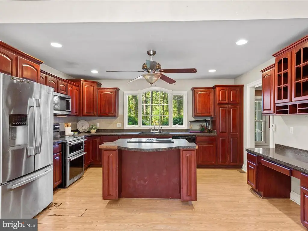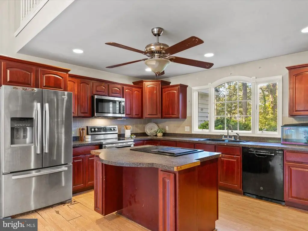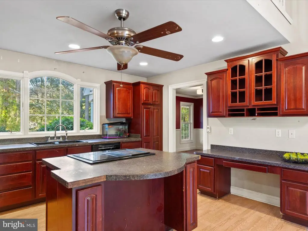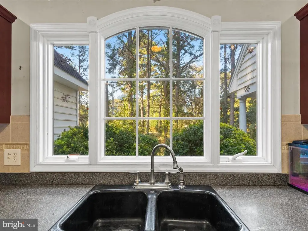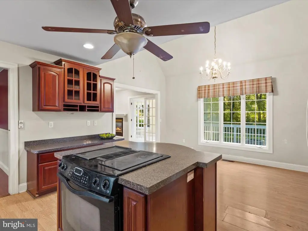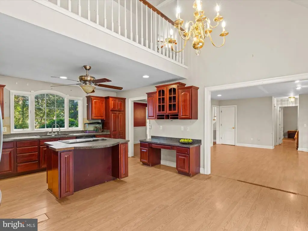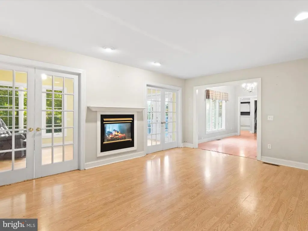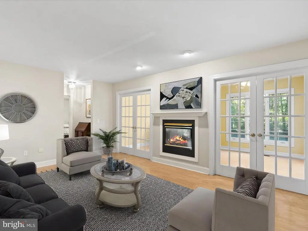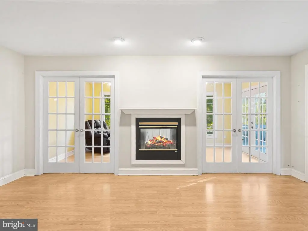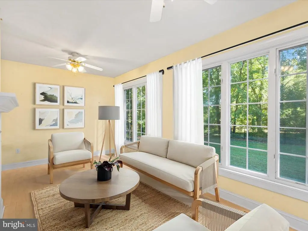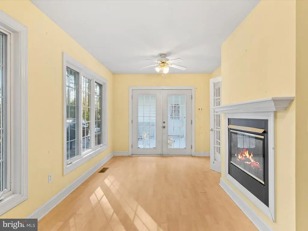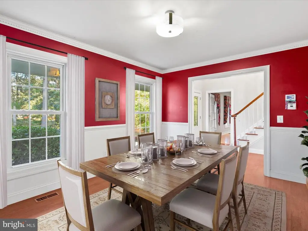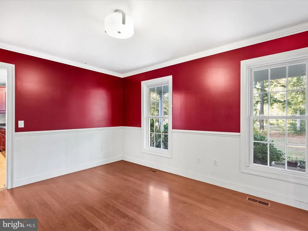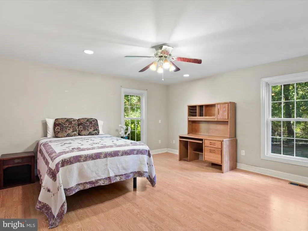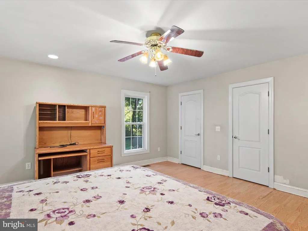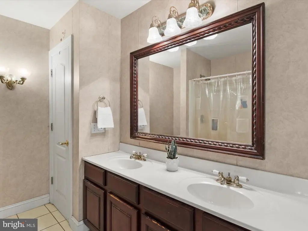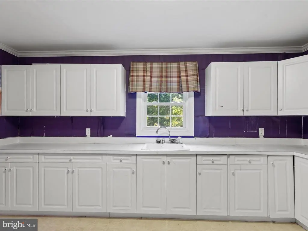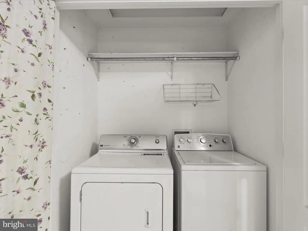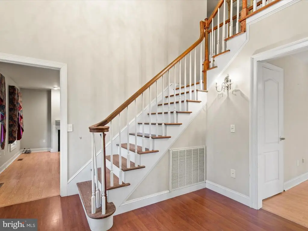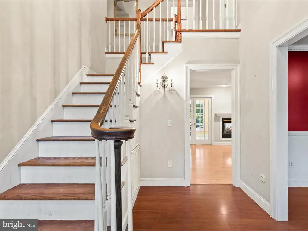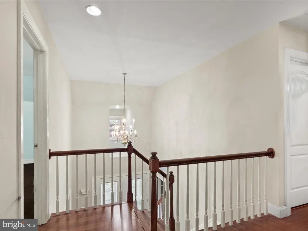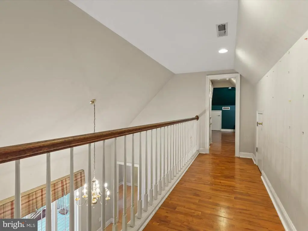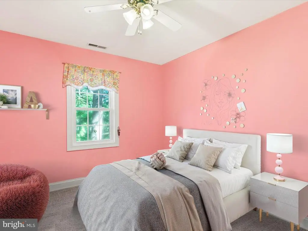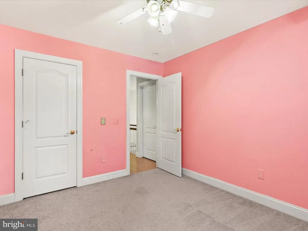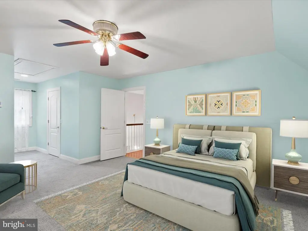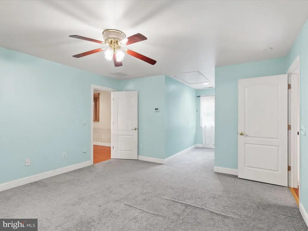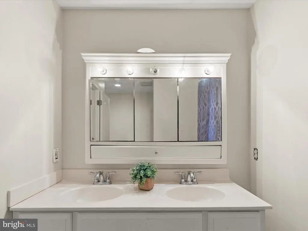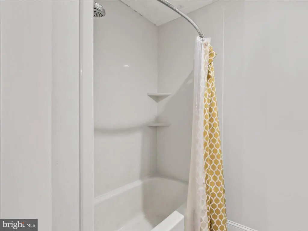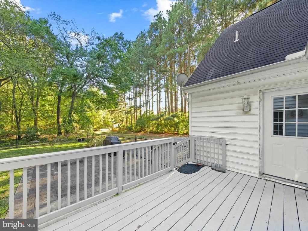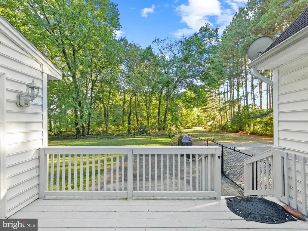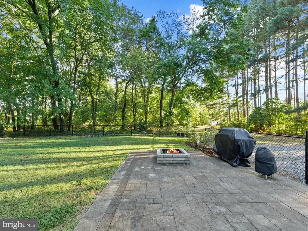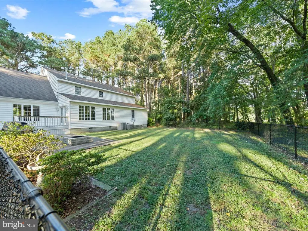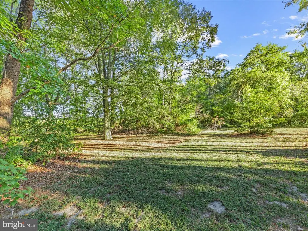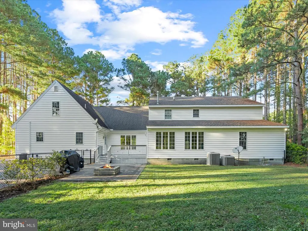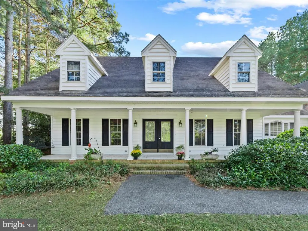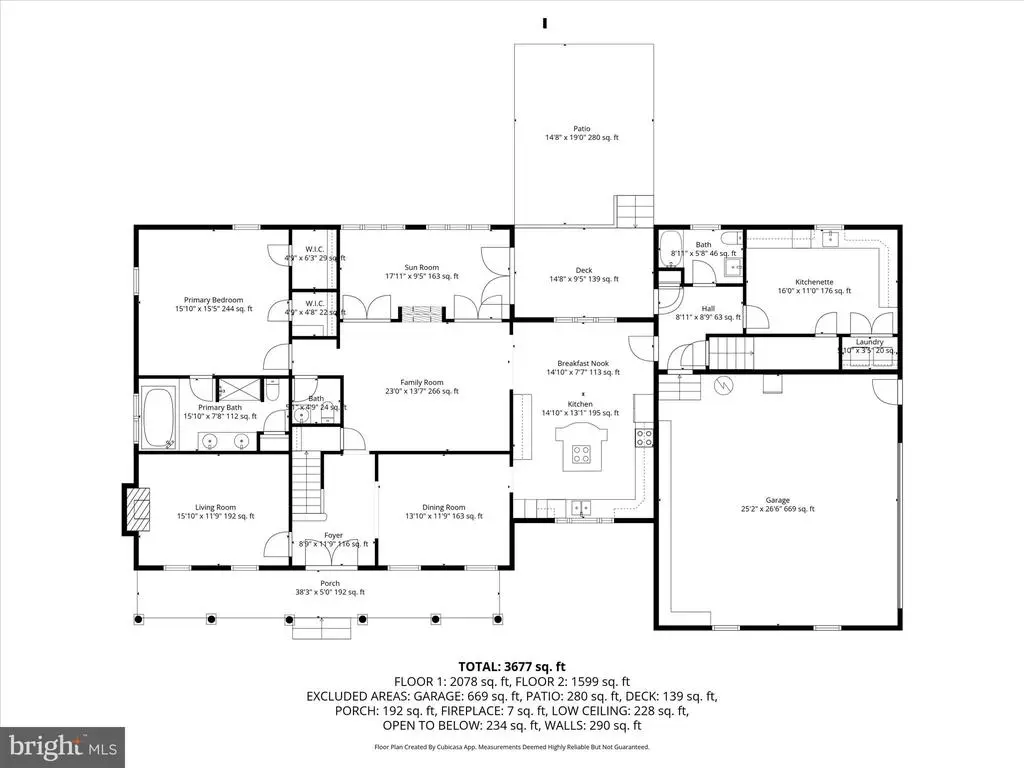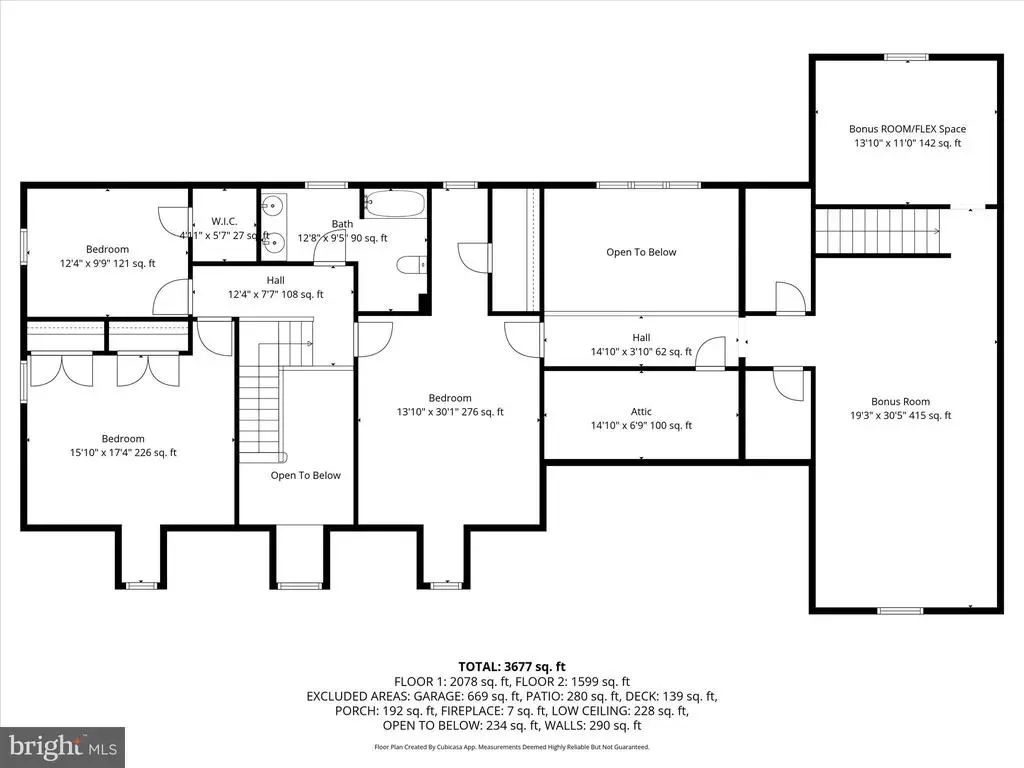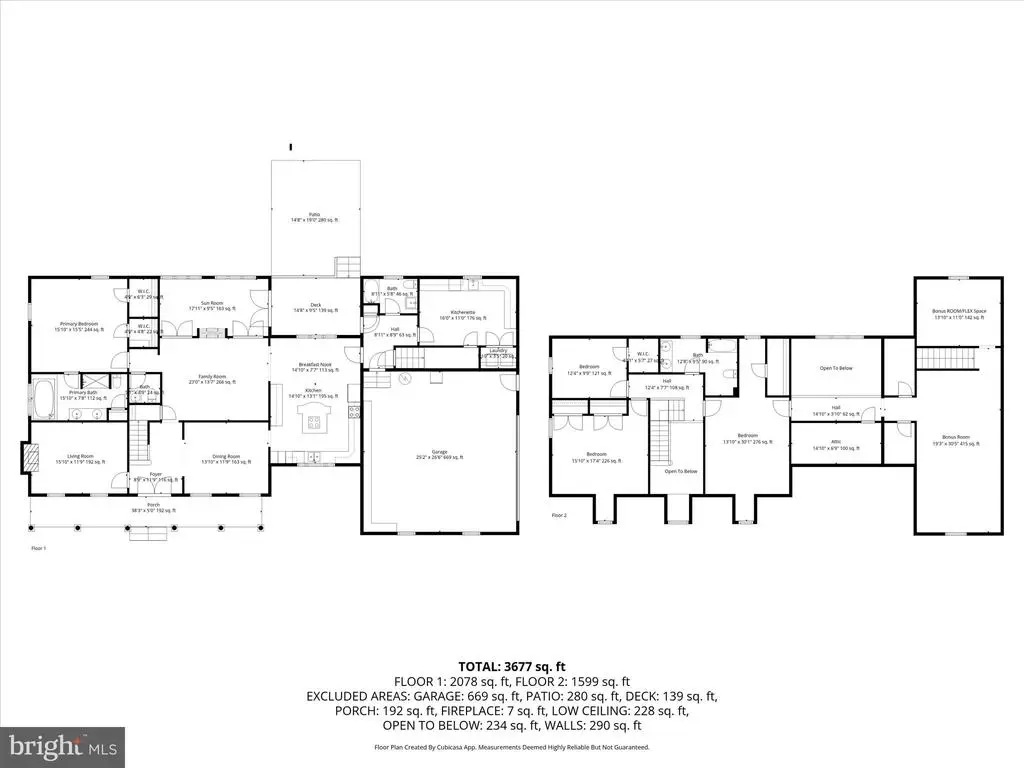Find us on...
Dashboard
- 4 Beds
- 3½ Baths
- 3,677 Sqft
- 1.24 Acres
27671 Riverside Drive Ext
Welcome to 27671 Riverside Drive Extension in Salisbury, a charming Cape Cod retreat nestled on a private 1.24-acre lot surrounded by nature. A long driveway leads to an oversized side-entry garage, beautifully landscaped grounds, a covered front porch, and classic dormers that add timeless appeal. Step inside the two-story foyer, where a warm and inviting living room with a gas fireplace sits opposite a formal dining room ideal for hosting special occasions. The spacious eat-in kitchen features rich cherry wood cabinets with trim-topped finishes, a stylish backsplash, and a high vaulted ceiling over the dining area accentuated by a large window that frames serene backyard views. Just off the kitchen, a comfortable family room shares a double-sided fireplace with a bright and airy sunroom, a perfect spot to relax with morning coffee or evening gatherings. From here, step out to the expansive deck and paver patio, thoughtfully designed for outdoor entertaining and enjoyment of the tranquil setting. The main-level primary suite offers comfort and privacy, complete with an ensuite bath featuring a dual-sink vanity, soaking tub, and two walk-in closets. A convenient kitchenette and laundry area off the garage provide additional storage and functionality, complemented by both a full and half bath on this level. Upstairs, you’ll find three additional bedrooms and a spacious bonus room that can serve as a second family room, home office, or fitness area, offering flexibility for a variety of lifestyles. This home combines classic design with modern convenience, all within a peaceful and private setting just minutes from Salisbury’s shops, dining, and amenities.
Essential Information
- MLS® #MDWC2019368
- Price$450,000
- Bedrooms4
- Bathrooms3.50
- Full Baths3
- Half Baths1
- Square Footage3,677
- Acres1.24
- Year Built2001
- TypeResidential
- Sub-TypeDetached
- StyleCape Cod
- StatusPending
Community Information
- Address27671 Riverside Drive Ext
- AreaWicomico Southwest
- SubdivisionNONE AVAILABLE
- CitySALISBURY
- CountyWICOMICO-MD
- StateMD
- Zip Code21801
Amenities
- # of Garages2
- ViewGarden/Lawn, Trees/Woods
Amenities
Ceiling Fan(s), Carpet, Entry Level Bedroom, Formal/Separate Dining Room, Recessed Lighting, Bathroom - Soaking Tub, Bathroom - Tub Shower, Bathroom - Stall Shower, Walk-in Closet(s)
Garages
Garage - Side Entry, Inside Access, Additional Storage Area
Interior
- HeatingHeat Pump(s)
- CoolingCentral A/C
- FireplaceYes
- # of Fireplaces2
- Stories2
Appliances
Dryer, Dishwasher, Freezer, Refrigerator, Icemaker, Stove, Built-In Microwave, Built-In Range, Oven - Double, Washer, Water Heater, Oven - Single
Fireplaces
Double Sided, Gas/Propane, Mantel(s)
Exterior
- ExteriorVinyl Siding
- WindowsCasement, Screens, Vinyl Clad
- RoofArchitectural Shingle, Pitched
- ConstructionVinyl Siding
- FoundationOther
Exterior Features
Deck(s),Patio(s),Porch(es),Chain Link,Partially,Rear
Lot Description
Landscaping, Rear Yard, Front Yard, SideYard(s), Trees/Wooded
School Information
- DistrictWICOMICO COUNTY PUBLIC SCHOOLS
Additional Information
- Date ListedOctober 9th, 2025
- Days on Market3
- ZoningR
Listing Details
- OfficeNorthrop Realty
- Office Contact4104651770
Price Change History for 27671 Riverside Drive Ext, SALISBURY, MD (MLS® #MDWC2019368)
| Date | Details | Price | Change |
|---|---|---|---|
| Pending (from Active) | – | – |
 © 2020 BRIGHT, All Rights Reserved. Information deemed reliable but not guaranteed. The data relating to real estate for sale on this website appears in part through the BRIGHT Internet Data Exchange program, a voluntary cooperative exchange of property listing data between licensed real estate brokerage firms in which Coldwell Banker Residential Realty participates, and is provided by BRIGHT through a licensing agreement. Real estate listings held by brokerage firms other than Coldwell Banker Residential Realty are marked with the IDX logo and detailed information about each listing includes the name of the listing broker.The information provided by this website is for the personal, non-commercial use of consumers and may not be used for any purpose other than to identify prospective properties consumers may be interested in purchasing. Some properties which appear for sale on this website may no longer be available because they are under contract, have Closed or are no longer being offered for sale. Some real estate firms do not participate in IDX and their listings do not appear on this website. Some properties listed with participating firms do not appear on this website at the request of the seller.
© 2020 BRIGHT, All Rights Reserved. Information deemed reliable but not guaranteed. The data relating to real estate for sale on this website appears in part through the BRIGHT Internet Data Exchange program, a voluntary cooperative exchange of property listing data between licensed real estate brokerage firms in which Coldwell Banker Residential Realty participates, and is provided by BRIGHT through a licensing agreement. Real estate listings held by brokerage firms other than Coldwell Banker Residential Realty are marked with the IDX logo and detailed information about each listing includes the name of the listing broker.The information provided by this website is for the personal, non-commercial use of consumers and may not be used for any purpose other than to identify prospective properties consumers may be interested in purchasing. Some properties which appear for sale on this website may no longer be available because they are under contract, have Closed or are no longer being offered for sale. Some real estate firms do not participate in IDX and their listings do not appear on this website. Some properties listed with participating firms do not appear on this website at the request of the seller.
Listing information last updated on November 15th, 2025 at 11:22pm CST.


