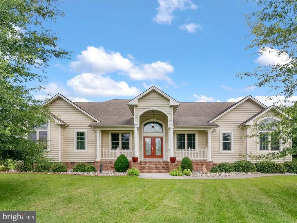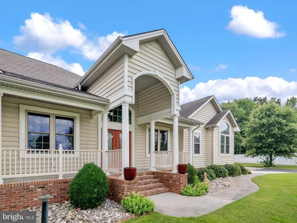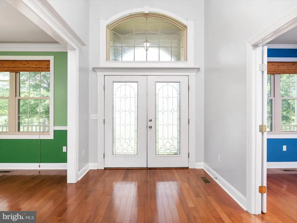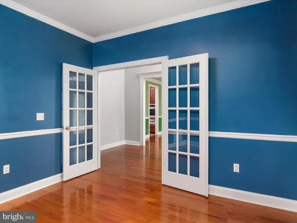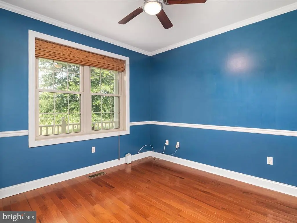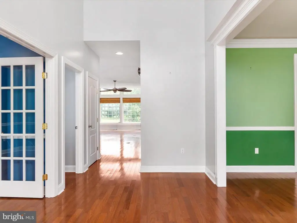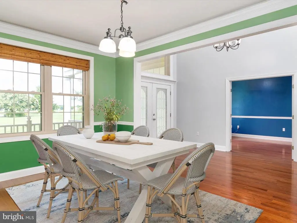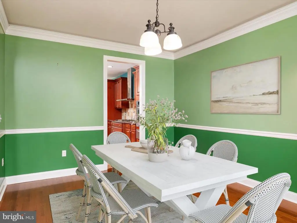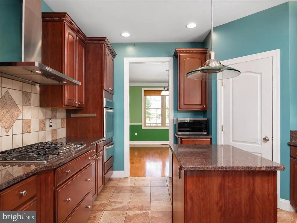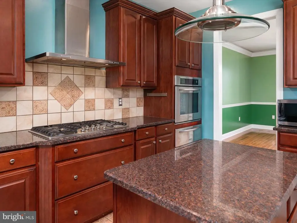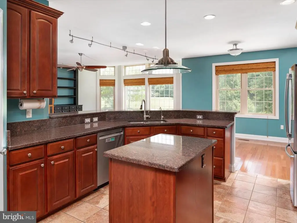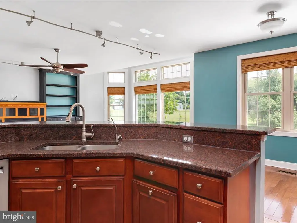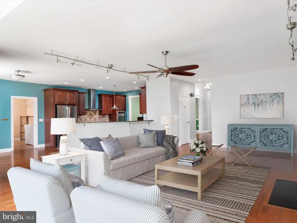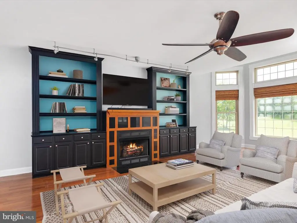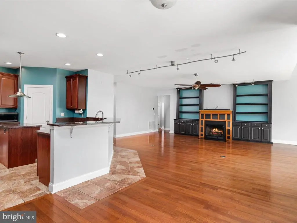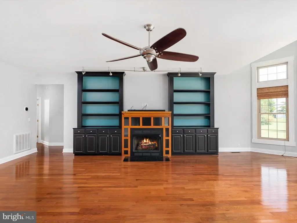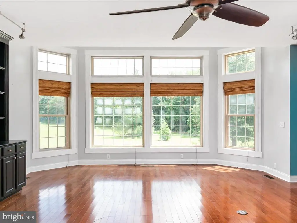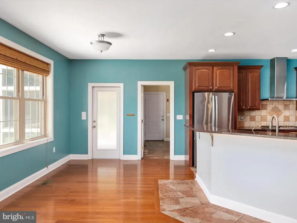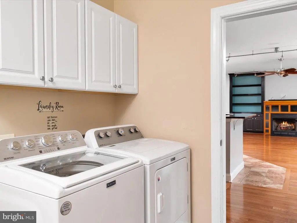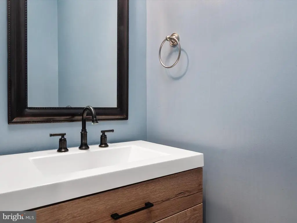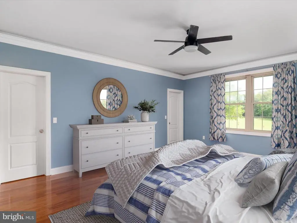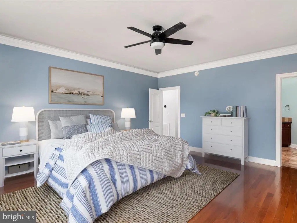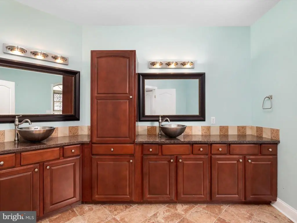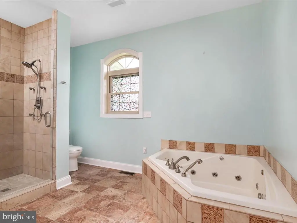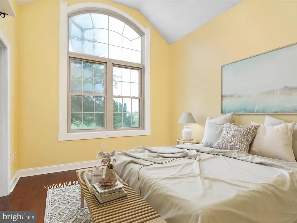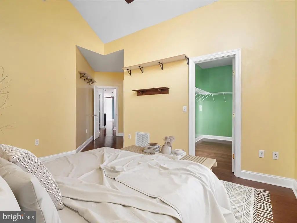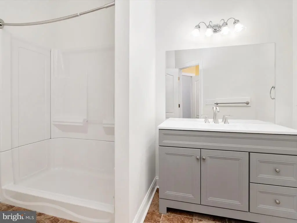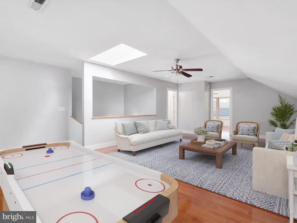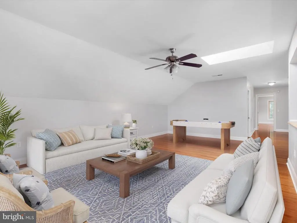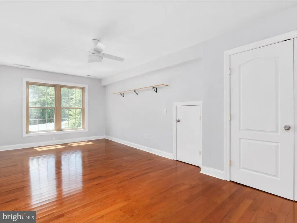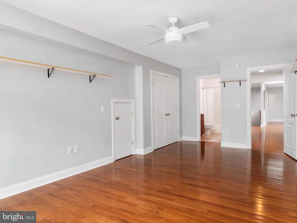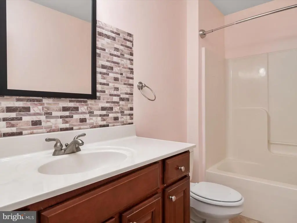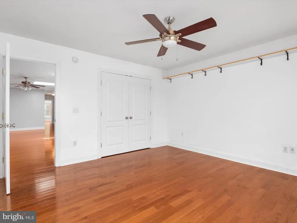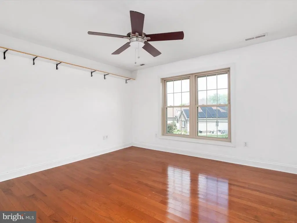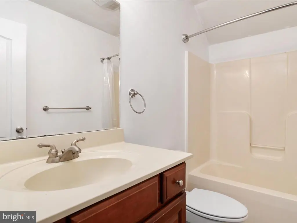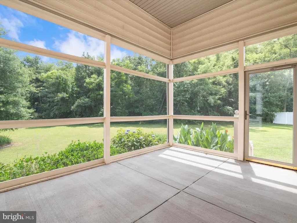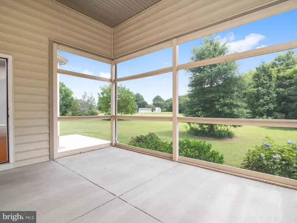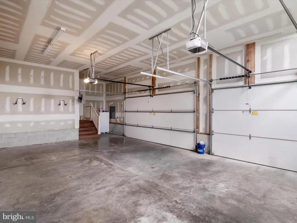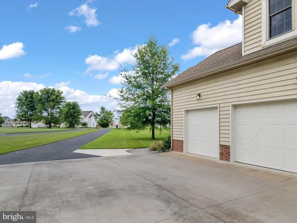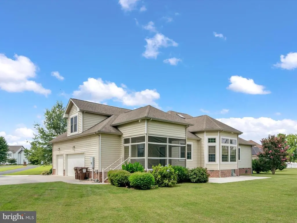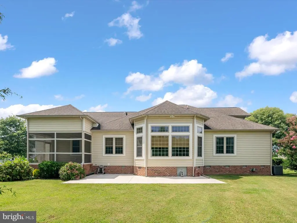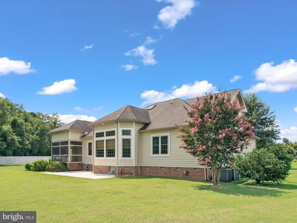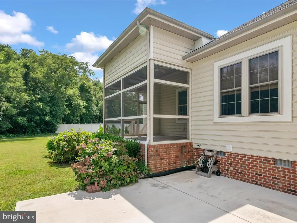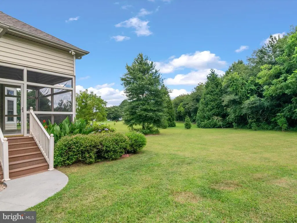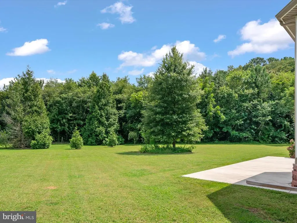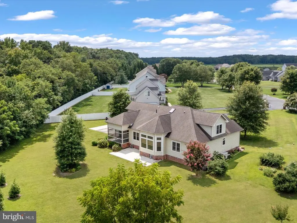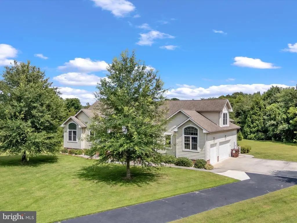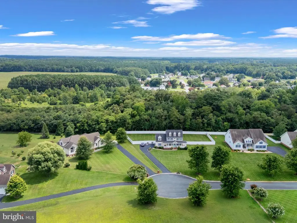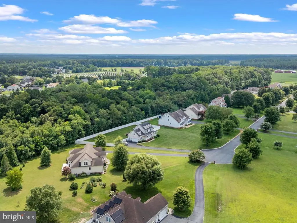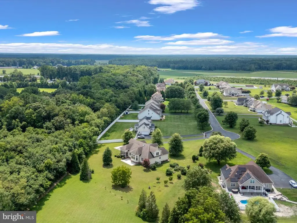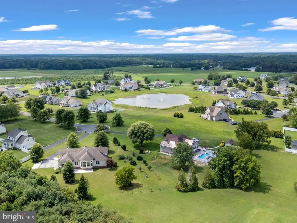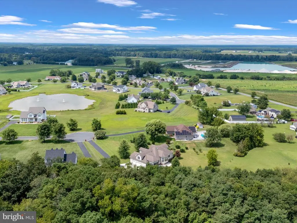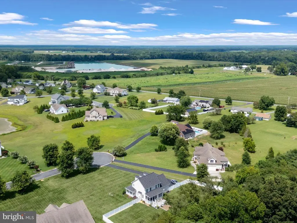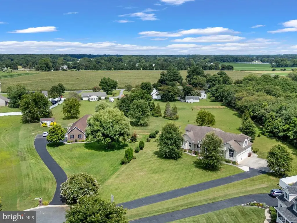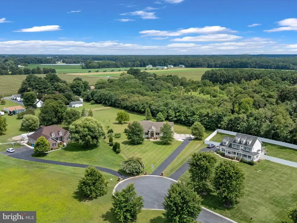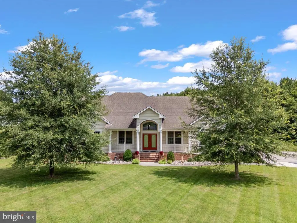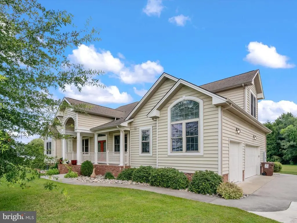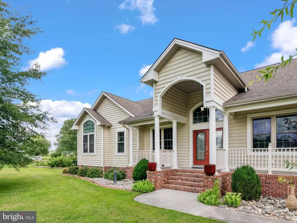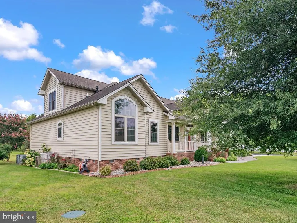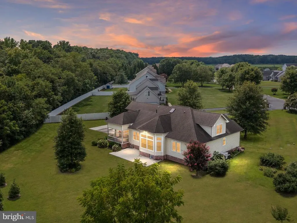Find us on...
Dashboard
- 4 Beds
- 4½ Baths
- 3,798 Sqft
- 1.01 Acres
26239 Bosch Ln
Welcome to 26239 Bosch Lane, a beautiful almost 3,900-square-foot craftsman style home, designed for comfort and sophistication with room to relax! Wrap around concrete sidewalks lead you to a columned front porch with grand entrance, to which you’ll be greeted with a spacious foyer, 9-foot ceilings and gleaming hardwood floors. The formal office and dining room will capture your attention, but you’ll quickly become entranced by the natural light gleaming in from the oversized living room. Gas fireplace with beautiful built-ins and a wall of windows to admire the peaceful backyard space. The kitchen is a chef’s dream, featuring dark granite countertops, rich cherry cabinets, an extended breakfast nook, gas range, custom pantry, and a two tier wrap-around island for plenty of prep space or casual dining. This open floorplan is ideal for entertaining and is your essential hub of the home. Tucked away between the kitchen and garage access, step outside to an oversized screened porch - excellent for morning coffee or evening drinks. A perfect place to getaway and enjoy the outdoors with the convenience of a bug free environment and shade. A true plant lover's dream corner escape. The main-level offers two primary suite options boasting huge walk-in closets, full bathrooms and an abundance of space. If you’re seeking the benefits of having everything you need on one level, there’s no match to this layout. Then head upstairs to the bonus living room / family room / den flanked by bedrooms and full bathrooms on each end. Third primary suite option on the upper level with a large closet and attached full bathroom. The Ancillary (fourth) bedroom utilizes the full bathroom located in the upper living space. The finished garage includes three bays and extended length for storage shelves or workshop bench! A garage that can actually be used for storage and parking cars!! Plus, what’s a 3 car garage without an extended paved driveway to easily fit three to four additional vehicles. Gorgeous landscaping throughout the front walkways and raised garden beds to the side. Then bring your creativity as the backyard features a huge blank canvas ready to transform!! Easy commute to Salisbury, Ocean City or Delaware.
Essential Information
- MLS® #MDWC2019250
- Price$595,000
- Bedrooms4
- Bathrooms4.50
- Full Baths4
- Half Baths1
- Square Footage3,798
- Acres1.01
- Year Built2011
- TypeResidential
- Sub-TypeDetached
- StyleCraftsman, Colonial
- StatusActive Under Contract
Community Information
- Address26239 Bosch Ln
- AreaWicomico Southwest
- SubdivisionREWASTICO VILLAGE
- CityHEBRON
- CountyWICOMICO-MD
- StateMD
- Zip Code21830
Amenities
- ParkingAsphalt Driveway
- # of Garages3
Amenities
Built-Ins, Carpet, Ceiling Fan(s), Entry Level Bedroom, Formal/Separate Dining Room, Pantry, Sprinkler System, Walk-in Closet(s), Wood Floors
Garages
Garage - Side Entry, Garage Door Opener, Inside Access, Oversized
Interior
- Interior FeaturesFloor Plan - Open
- CoolingCentral A/C, Ceiling Fan(s)
- FireplaceYes
- # of Fireplaces1
- Stories2
Appliances
Dishwasher, Dryer, Exhaust Fan, Extra Refrigerator/Freezer, Microwave, Refrigerator, Stove, Washer
Heating
Heat Pump(s), Heat Pump - Gas BackUp
Fireplaces
Gas/Propane, Fireplace - Glass Doors, Mantel(s)
Exterior
- ExteriorVinyl Siding
- RoofArchitectural Shingle
- ConstructionVinyl Siding
- FoundationCrawl Space, Block
Exterior Features
Underground Lawn Sprinkler,Enclosed,Screened,Porch(es)
School Information
- DistrictWICOMICO COUNTY PUBLIC SCHOOLS
- ElementaryWESTSIDE
- MiddleMARDELA MIDDLE & HIGH SCHOOL
- HighMARDELA MIDDLE & HIGH SCHOOL
Additional Information
- Date ListedAugust 16th, 2025
- Days on Market22
- ZoningAR
Listing Details
- OfficeRE/MAX Executive
- Office Contact4432741900
 © 2020 BRIGHT, All Rights Reserved. Information deemed reliable but not guaranteed. The data relating to real estate for sale on this website appears in part through the BRIGHT Internet Data Exchange program, a voluntary cooperative exchange of property listing data between licensed real estate brokerage firms in which Coldwell Banker Residential Realty participates, and is provided by BRIGHT through a licensing agreement. Real estate listings held by brokerage firms other than Coldwell Banker Residential Realty are marked with the IDX logo and detailed information about each listing includes the name of the listing broker.The information provided by this website is for the personal, non-commercial use of consumers and may not be used for any purpose other than to identify prospective properties consumers may be interested in purchasing. Some properties which appear for sale on this website may no longer be available because they are under contract, have Closed or are no longer being offered for sale. Some real estate firms do not participate in IDX and their listings do not appear on this website. Some properties listed with participating firms do not appear on this website at the request of the seller.
© 2020 BRIGHT, All Rights Reserved. Information deemed reliable but not guaranteed. The data relating to real estate for sale on this website appears in part through the BRIGHT Internet Data Exchange program, a voluntary cooperative exchange of property listing data between licensed real estate brokerage firms in which Coldwell Banker Residential Realty participates, and is provided by BRIGHT through a licensing agreement. Real estate listings held by brokerage firms other than Coldwell Banker Residential Realty are marked with the IDX logo and detailed information about each listing includes the name of the listing broker.The information provided by this website is for the personal, non-commercial use of consumers and may not be used for any purpose other than to identify prospective properties consumers may be interested in purchasing. Some properties which appear for sale on this website may no longer be available because they are under contract, have Closed or are no longer being offered for sale. Some real estate firms do not participate in IDX and their listings do not appear on this website. Some properties listed with participating firms do not appear on this website at the request of the seller.
Listing information last updated on November 16th, 2025 at 3:06pm CST.


