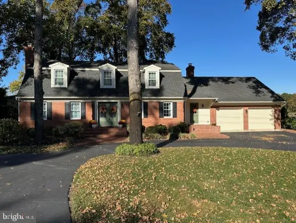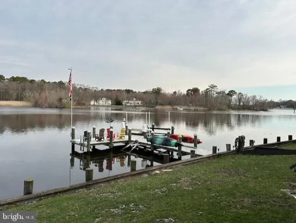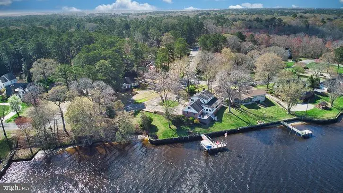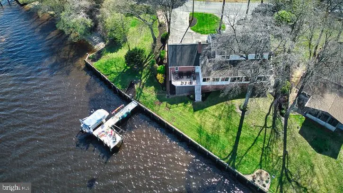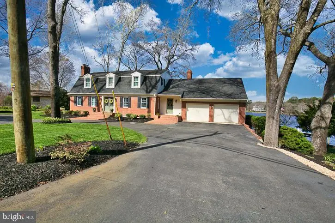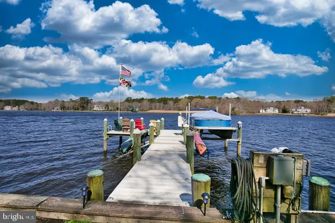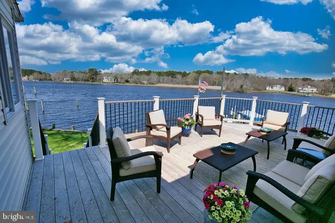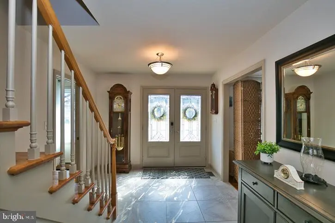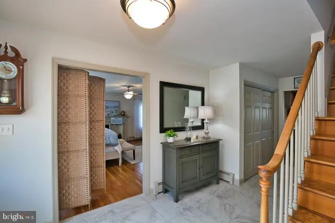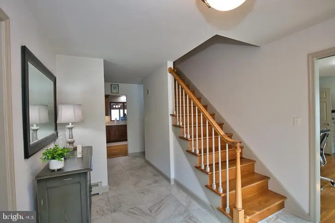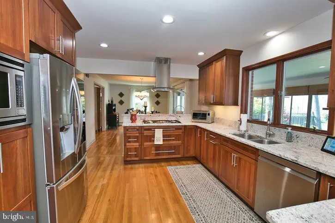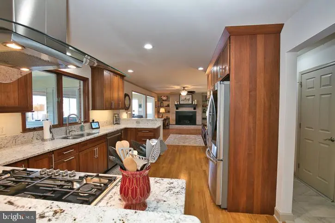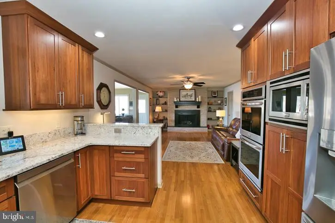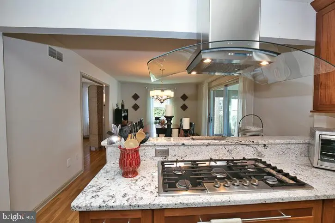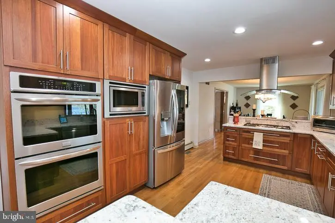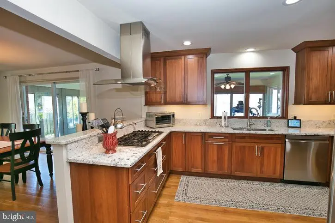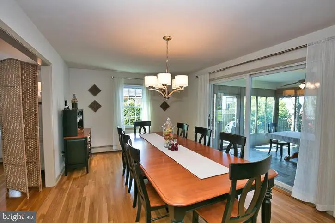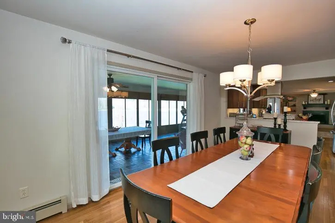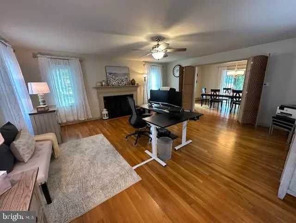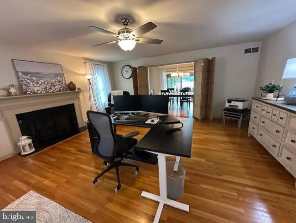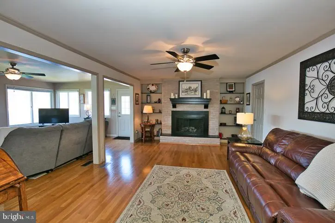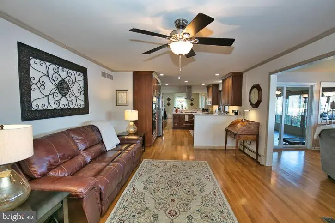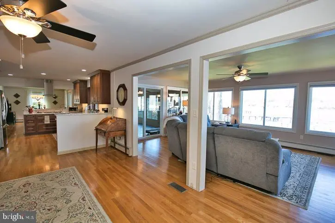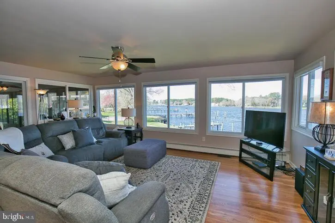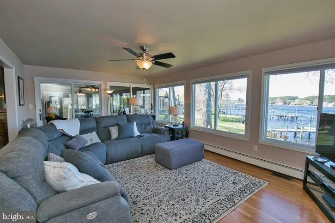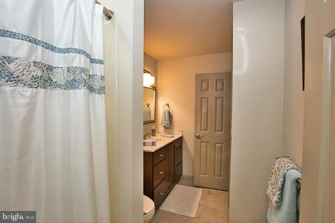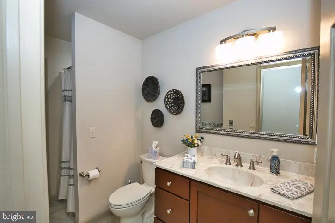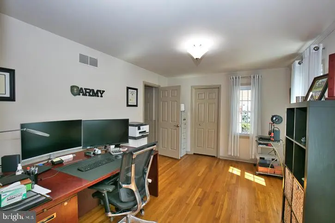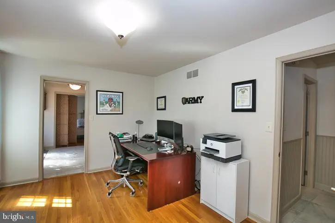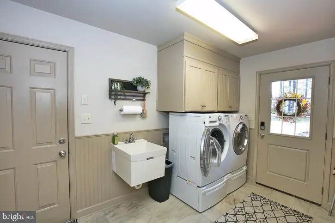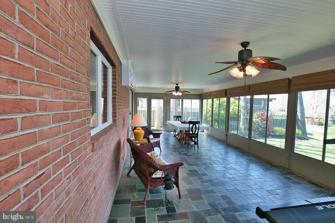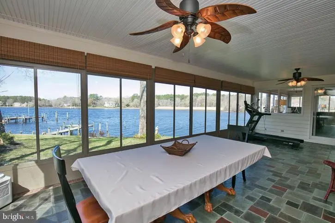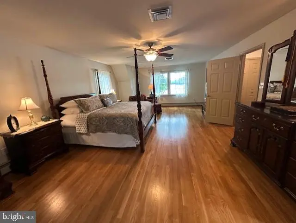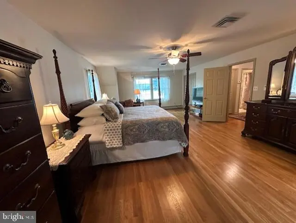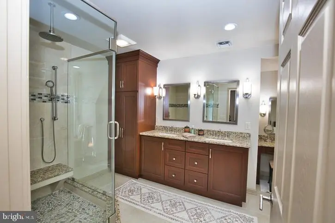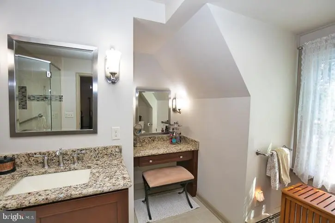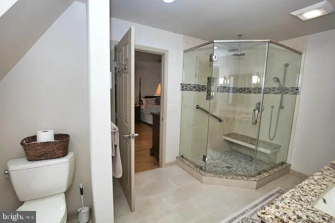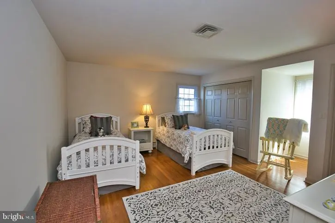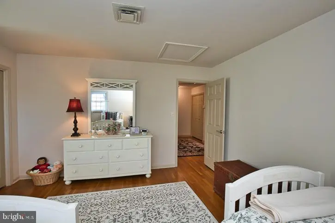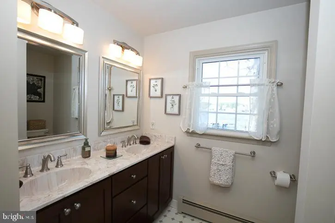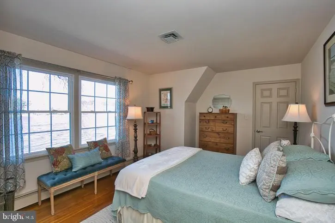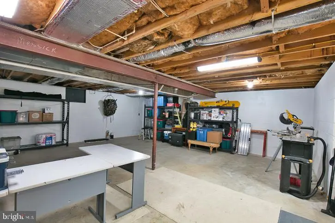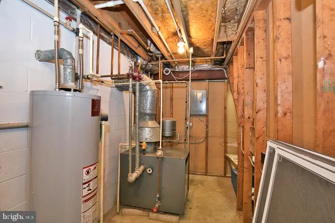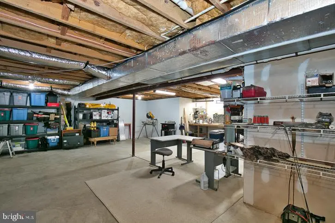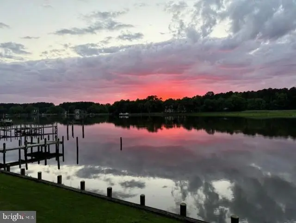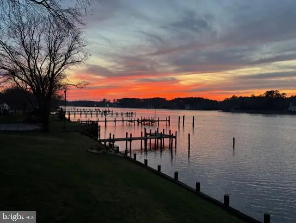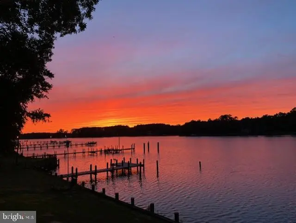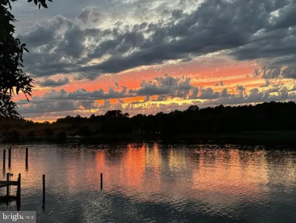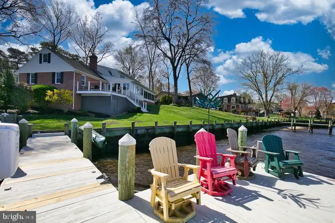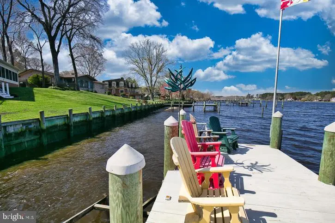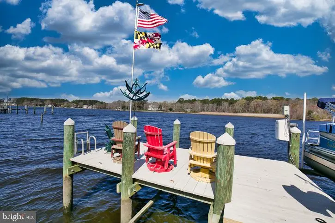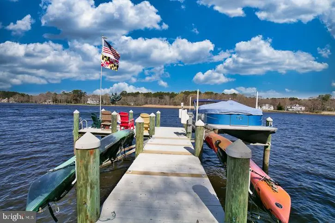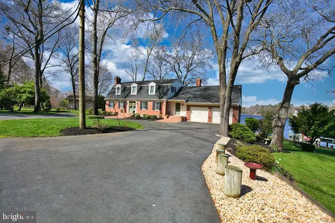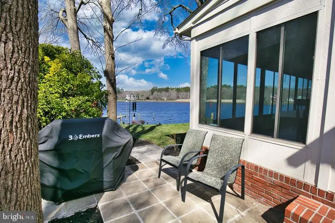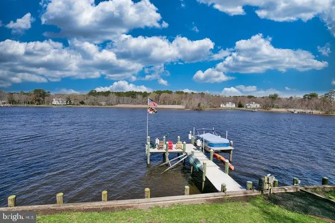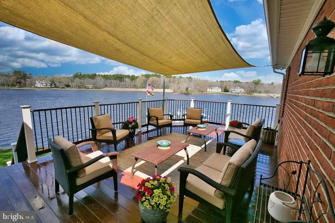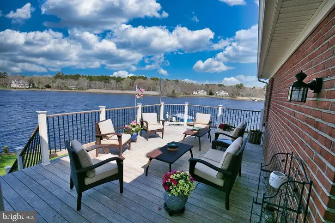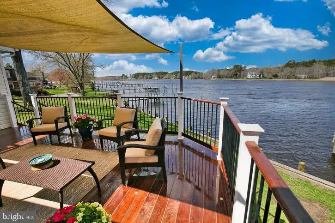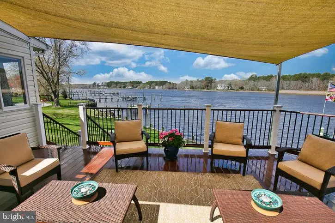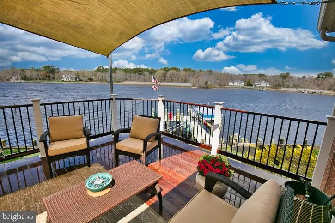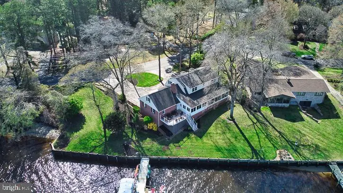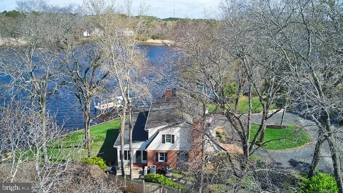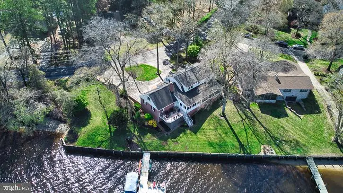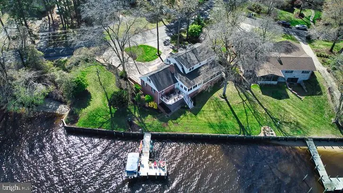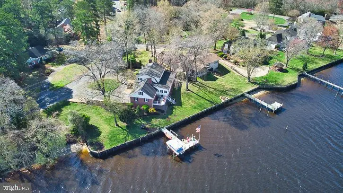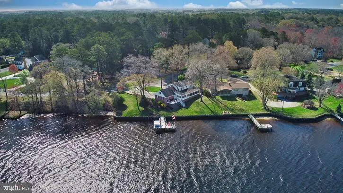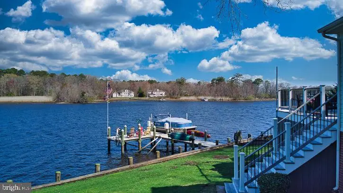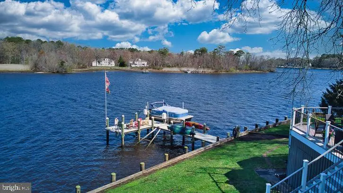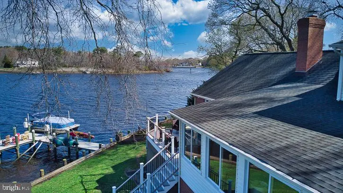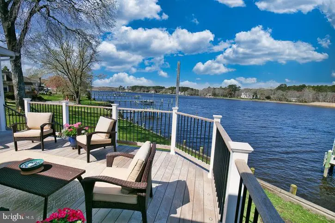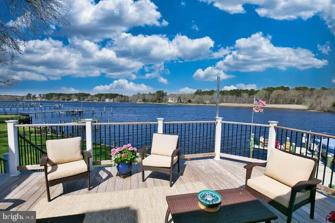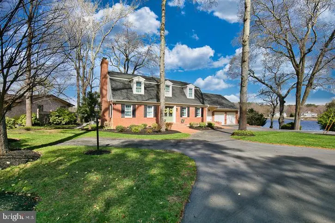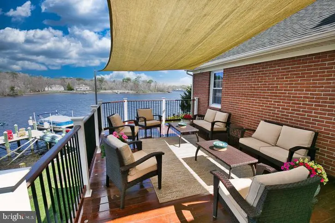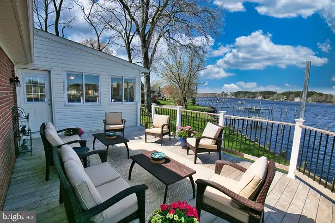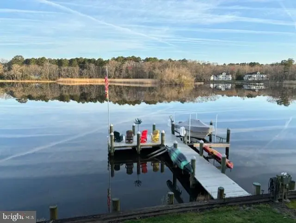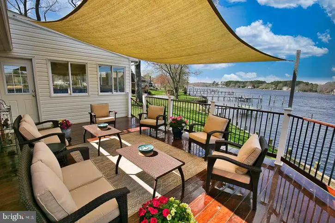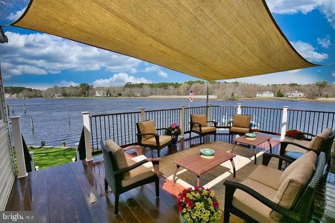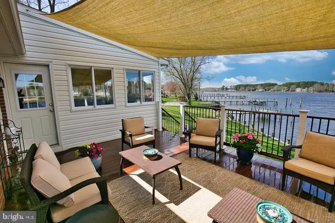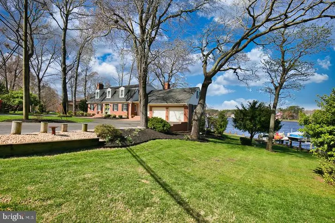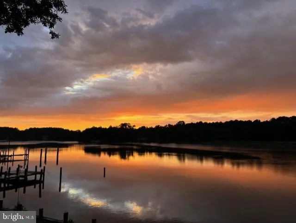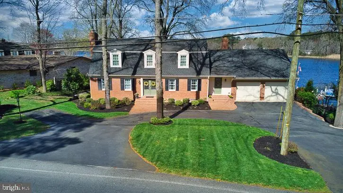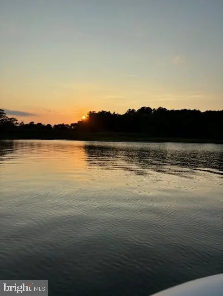Find us on...
Dashboard
- 4 Beds
- 3 Baths
- 3,500 Sqft
- .68 Acres
1124 Riverside Dr
Huge Reduction Just Made – Take Advantage of This Opportunity! A rare opportunity just got even better! With a major price drop just announced, this home is now an unbeatable value for the area. Schedule your showing today before someone else grabs this deal! Stunning Riverfront Retreat – Breathtaking Water Views from Every Room! Welcome to this exceptional 3,500 sq. ft. waterfront oasis, perfectly situated on .68 acres across two parcels with no city taxes yet offering the convenience of city services. This fully renovated home boasts a private dock with a boat lift, making it ideal for boating, kayaking, and jet skiing enthusiasts. Inside, you'll find an updated chef’s kitchen featuring eucalyptus cabinets, granite countertops, a 5-burner range, and double convection ovens, all opening seamlessly into the inviting family room with a cozy gas fireplace, and also to the large dining room both with water views! The adjacent TV room spans half the width of the home, offering panoramic water views and direct access to an expansive second-level deck made of ultra-durable Brazilian Ipe wood. The other half of the back features a heated and cooled Florida room with a slate floor, providing year-round enjoyment with access to the backyard. So much living space on the first floor! There's also the formal living room with gas fireplace and a small bedroom that is currently being used as an office, as well as the utility room, and full bath. Do not miss the door to the dry and clean partial basement which offers easy access to everything under the house! and you can also access the basement from the attached 2 car garage! The second-floor master suite is a private sanctuary, boasting three closets, a spa-like master bath with heated floors, a huge walk-in shower, and an expansive vanity with a dedicated makeup area. Two additional upstairs bedrooms with fabulous water views, share a stylish full bath, while the main-level office can easily serve as a fourth bedroom with a full bath nearby. Additional highlights include: ✔ Oversized 2-car garage with a circular driveway for easy access ✔ Basement with interior & garage access, ample storage, and a built-in workbench ✔ Two gas fireplaces, central vacuum system, and gas hot water baseboard heat for efficiency ✔ Whole-house attic fan and central air conditioning ✔ Well-fed irrigation system with a new iron removal tank ✔ In-ground electric dog fence, Halo smart locks, and Reolink security cameras—no monthly cost! With its breathtaking water views, luxurious updates, and unparalleled outdoor amenities, this one-of-a-kind riverfront home is ready for you to move in and start living your dream waterfront lifestyle. Don’t miss this rare opportunity. A substantial price cut just made this home more accessible for buyers looking for space, location, and value. If you've been watching this listing, now’s the time to act—it won’t last at this new price! The seller is ready to move—are you?—schedule your private showing today!
Essential Information
- MLS® #MDWC2017212
- Price$895,000
- Bedrooms4
- Bathrooms3.00
- Full Baths3
- Square Footage3,500
- Acres0.68
- Year Built1979
- TypeResidential
- Sub-TypeDetached
- StyleColonial, Tudor
- StatusActive
Community Information
- Address1124 Riverside Dr
- AreaWicomico Southwest
- SubdivisionRIVERSIDE PINES
- CitySALISBURY
- CountyWICOMICO-MD
- StateMD
- MunicipalitySALISBURY
- Zip Code21801
Amenities
- # of Garages2
- ViewWater, River
- Is WaterfrontYes
- Waterfront10000001434
Amenities
Entry Level Bedroom, Crown Moldings, Walk-in Closet(s), Ceiling Fan(s), Attic, Attic/House Fan, Bathroom - Soaking Tub, Bathroom - Walk-In Shower, Central Vacuum, Pantry, Primary Bath(s), Recessed Lighting, Upgraded Countertops, Window Treatments, Wood Floors
Utilities
Electric Available, Phone, Cable TV, Natural Gas Available
Parking
Asphalt Driveway, Circular Driveway, Paved Driveway, Private
Garages
Additional Storage Area, Garage - Front Entry, Garage Door Opener, Inside Access
Interior
- HeatingBaseboard - Hot Water
- CoolingWhole House Fan, Central A/C
- Has BasementYes
- FireplaceYes
- # of Fireplaces2
- Stories2
Interior Features
Floor Plan - Traditional,Floor Plan - Open
Appliances
Dishwasher, Dryer, Microwave, Refrigerator, Washer, Central Vacuum, Disposal, Exhaust Fan, Oven - Double, Cooktop
Basement
Garage Access, Partial, Interior Access
Exterior
- ExteriorBrick, Vinyl Siding, Frame
- RoofAsphalt
- FoundationBlock
Exterior Features
Exterior Lighting,Gutter System,Lawn Sprinkler,Secure Storage,Deck(s)
Lot Description
Bulkheaded, Additional Lot(s), Front Yard, Landscaping, Rear Yard, SideYard(s)
Windows
Insulated, Double Hung, Screens, Sliding
Construction
Brick, Stick Built, Vinyl Siding, Frame
School Information
- DistrictWICOMICO COUNTY PUBLIC SCHOOLS
- HighJAMES M. BENNETT
Additional Information
- Date ListedApril 2nd, 2025
- Days on Market231
- ZoningR20
Listing Details
- OfficeERA Martin Associates
- Office Contact4107491818
 © 2020 BRIGHT, All Rights Reserved. Information deemed reliable but not guaranteed. The data relating to real estate for sale on this website appears in part through the BRIGHT Internet Data Exchange program, a voluntary cooperative exchange of property listing data between licensed real estate brokerage firms in which Coldwell Banker Residential Realty participates, and is provided by BRIGHT through a licensing agreement. Real estate listings held by brokerage firms other than Coldwell Banker Residential Realty are marked with the IDX logo and detailed information about each listing includes the name of the listing broker.The information provided by this website is for the personal, non-commercial use of consumers and may not be used for any purpose other than to identify prospective properties consumers may be interested in purchasing. Some properties which appear for sale on this website may no longer be available because they are under contract, have Closed or are no longer being offered for sale. Some real estate firms do not participate in IDX and their listings do not appear on this website. Some properties listed with participating firms do not appear on this website at the request of the seller.
© 2020 BRIGHT, All Rights Reserved. Information deemed reliable but not guaranteed. The data relating to real estate for sale on this website appears in part through the BRIGHT Internet Data Exchange program, a voluntary cooperative exchange of property listing data between licensed real estate brokerage firms in which Coldwell Banker Residential Realty participates, and is provided by BRIGHT through a licensing agreement. Real estate listings held by brokerage firms other than Coldwell Banker Residential Realty are marked with the IDX logo and detailed information about each listing includes the name of the listing broker.The information provided by this website is for the personal, non-commercial use of consumers and may not be used for any purpose other than to identify prospective properties consumers may be interested in purchasing. Some properties which appear for sale on this website may no longer be available because they are under contract, have Closed or are no longer being offered for sale. Some real estate firms do not participate in IDX and their listings do not appear on this website. Some properties listed with participating firms do not appear on this website at the request of the seller.
Listing information last updated on November 18th, 2025 at 3:11pm CST.


