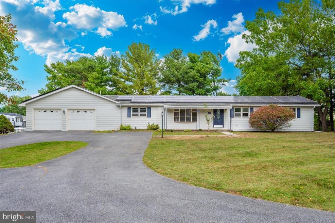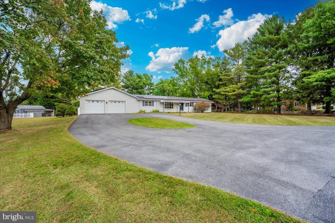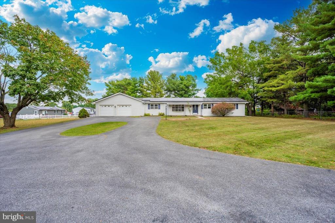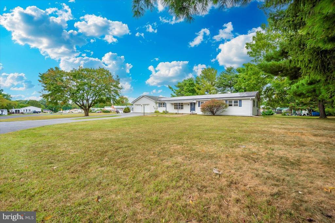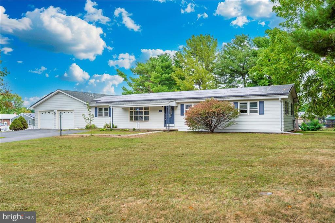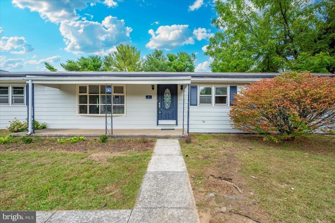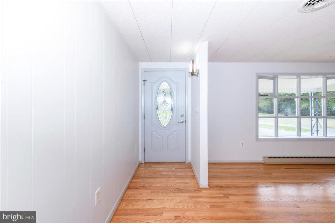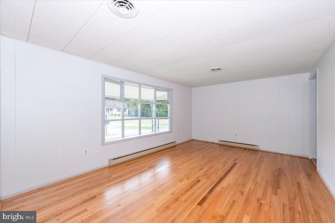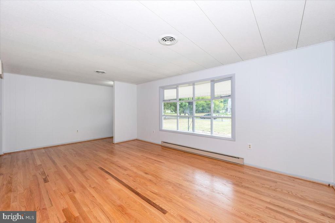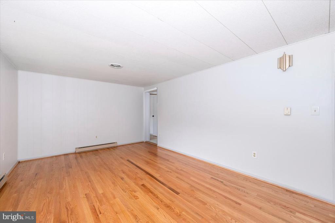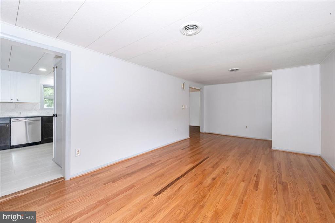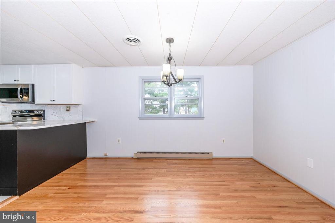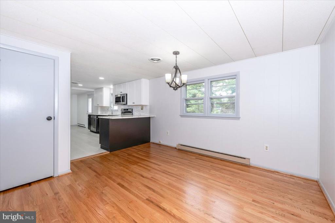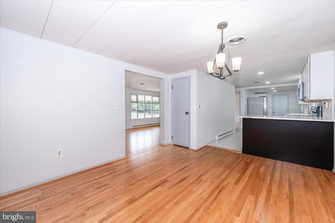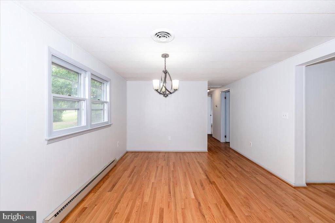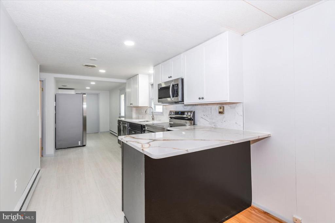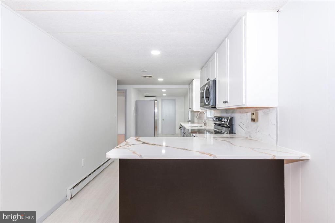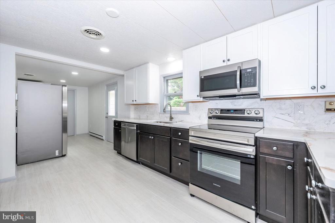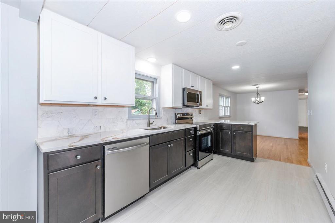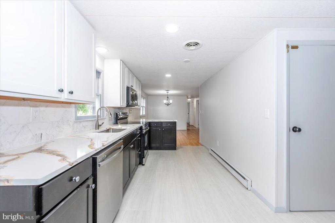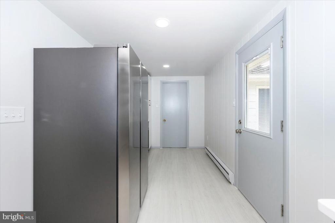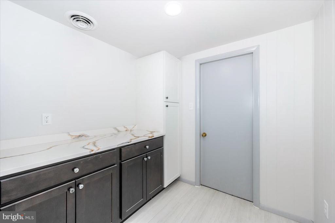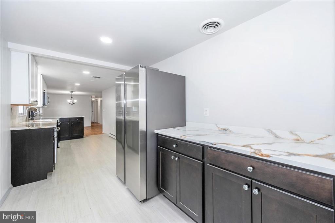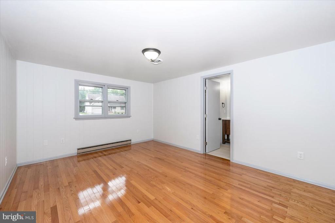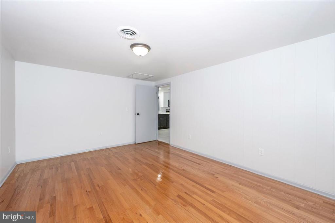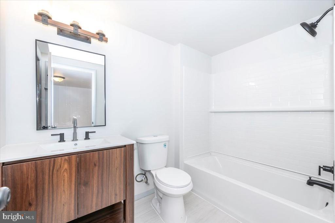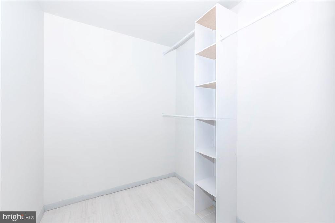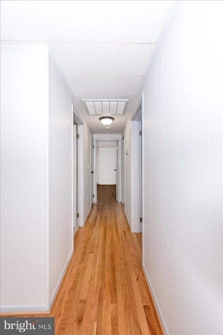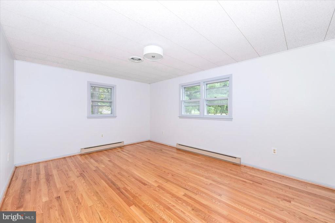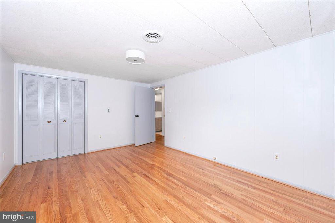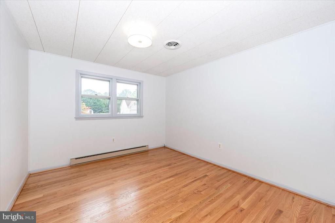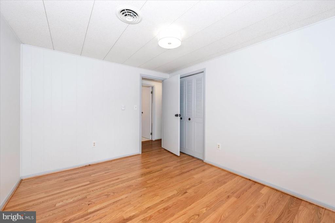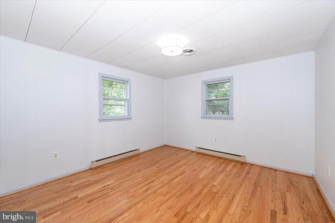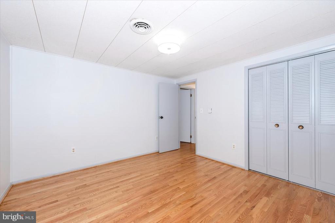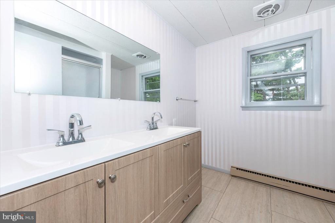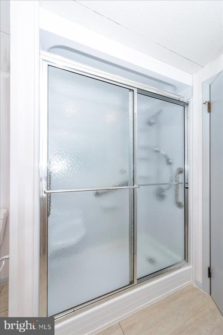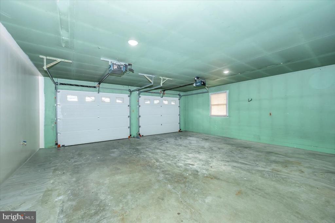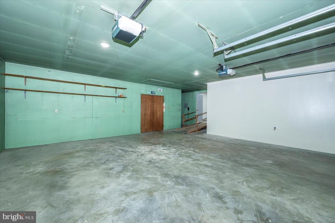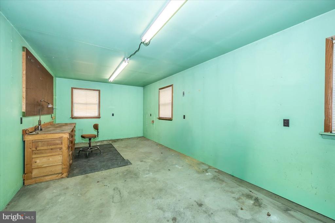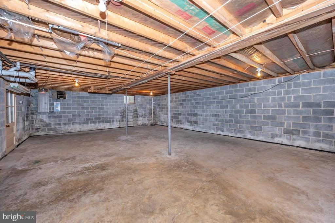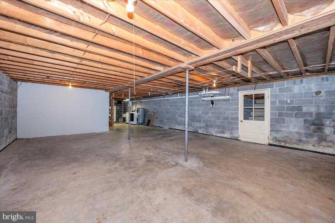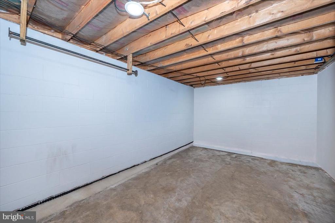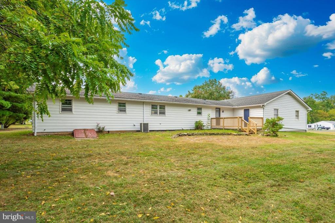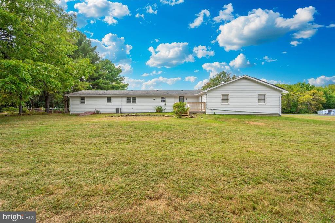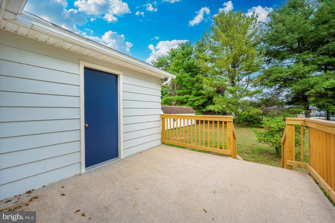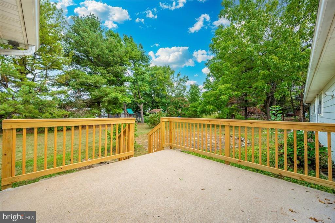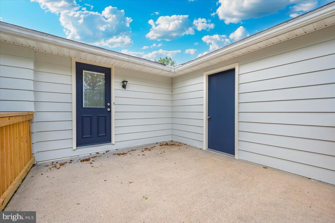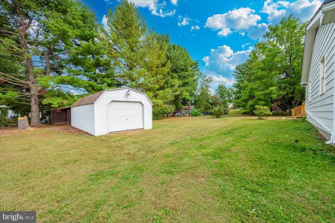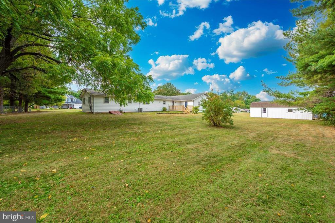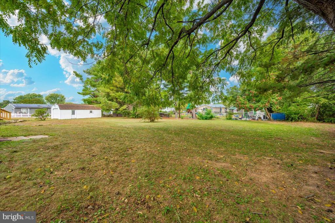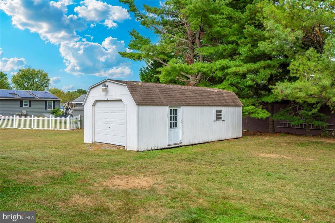Find us on...
Dashboard
- 4 Beds
- 2 Baths
- 1,538 Sqft
- .51 Acres
6 Schaller Ln
Step into this beautifully renovated home tucked within the quiet Chips Meadow community of Smithsburg, where modern upgrades meet classic charm. Offering four spacious bedrooms and two full bathrooms, this residence has been thoughtfully updated to provide both comfort and style. The main level includes a sought-after primary suite with a private full bath, creating a perfect retreat after a long day. Throughout the home, refinished hardwood floors and all-new lighting set a warm and welcoming tone, while the open layout allows natural light to flow effortlessly from room to room. The heart of the home is the newly designed kitchen, showcasing quartz countertops, custom cabinetry, and brand-new stainless steel appliances. Whether you’re preparing daily meals or hosting gatherings, this space delivers both functionality and sophistication. The large partially finished basement offers incredible versatility, with plenty of room for a recreation area, home office, gym, or future expansion to suit your needs. Outdoor living is just as impressive, with a large private backyard and a patio ideal for entertaining guests, summer barbecues, or simply relaxing in a peaceful setting. A two-car attached garage includes a generous workshop area, while a detached shed provides additional storage for tools, hobbies, or outdoor equipment. Practical upgrades such as solar panels ensure energy efficiency, while the architectural shingle roof offers lasting durability and peace of mind. Every detail of this home has been carefully considered to provide a move-in ready experience, blending modern finishes with timeless character. Located in a desirable community known for its small-town charm and convenience, this property offers the perfect balance of privacy and accessibility. With its spacious design, thoughtful updates, and abundance of storage, this home is ready to welcome its next owner to enjoy years of comfort, style, and functionality.
Essential Information
- MLS® #MDWA2031692
- Price$384,900
- Bedrooms4
- Bathrooms2.00
- Full Baths2
- Square Footage1,538
- Acres0.51
- Year Built1970
- TypeResidential
- Sub-TypeDetached
- StyleRancher
- StatusActive
Community Information
- Address6 Schaller Ln
- SubdivisionCHIPS MEADOW
- CitySMITHSBURG
- CountyWASHINGTON-MD
- StateMD
- MunicipalitySmithsburg
- Zip Code21783
Amenities
- # of Garages2
Parking
DW - Circular, Asphalt Driveway
Garages
Additional Storage Area, Garage - Front Entry, Garage Door Opener, Inside Access, Oversized
Interior
- HeatingBaseboard - Electric
- CoolingCentral A/C
- Has BasementYes
- # of Stories2
- Stories2 Story
Basement
Full, Interior Access, Outside Entrance, Water Proofing System
Exterior
- ExteriorAlum/Steel Siding
- RoofArchitectural Shingle
- FoundationBlock
School Information
- ElementarySMITHSBURG
- MiddleSMITHSBURG
- HighSMITHSBURG SR.
District
WASHINGTON COUNTY PUBLIC SCHOOLS
Additional Information
- Date ListedSeptember 25th, 2025
- Days on Market47
- ZoningU
Listing Details
- OfficeRE/MAX Realty Centre, Inc.
Price Change History for 6 Schaller Ln, SMITHSBURG, MD (MLS® #MDWA2031692)
| Date | Details | Price | Change |
|---|---|---|---|
| Price Reduced (from $399,900) | $384,900 | $15,000 (3.75%) | |
| Active (from Coming Soon) | – | – |
 © 2020 BRIGHT, All Rights Reserved. Information deemed reliable but not guaranteed. The data relating to real estate for sale on this website appears in part through the BRIGHT Internet Data Exchange program, a voluntary cooperative exchange of property listing data between licensed real estate brokerage firms in which Coldwell Banker Residential Realty participates, and is provided by BRIGHT through a licensing agreement. Real estate listings held by brokerage firms other than Coldwell Banker Residential Realty are marked with the IDX logo and detailed information about each listing includes the name of the listing broker.The information provided by this website is for the personal, non-commercial use of consumers and may not be used for any purpose other than to identify prospective properties consumers may be interested in purchasing. Some properties which appear for sale on this website may no longer be available because they are under contract, have Closed or are no longer being offered for sale. Some real estate firms do not participate in IDX and their listings do not appear on this website. Some properties listed with participating firms do not appear on this website at the request of the seller.
© 2020 BRIGHT, All Rights Reserved. Information deemed reliable but not guaranteed. The data relating to real estate for sale on this website appears in part through the BRIGHT Internet Data Exchange program, a voluntary cooperative exchange of property listing data between licensed real estate brokerage firms in which Coldwell Banker Residential Realty participates, and is provided by BRIGHT through a licensing agreement. Real estate listings held by brokerage firms other than Coldwell Banker Residential Realty are marked with the IDX logo and detailed information about each listing includes the name of the listing broker.The information provided by this website is for the personal, non-commercial use of consumers and may not be used for any purpose other than to identify prospective properties consumers may be interested in purchasing. Some properties which appear for sale on this website may no longer be available because they are under contract, have Closed or are no longer being offered for sale. Some real estate firms do not participate in IDX and their listings do not appear on this website. Some properties listed with participating firms do not appear on this website at the request of the seller.
Listing information last updated on November 10th, 2025 at 2:15am CST.


