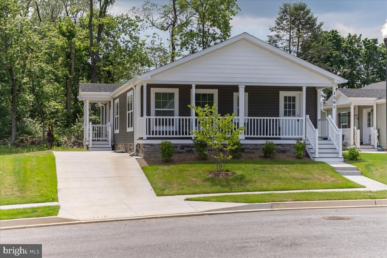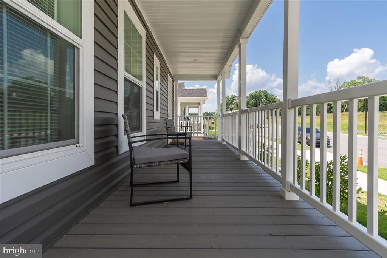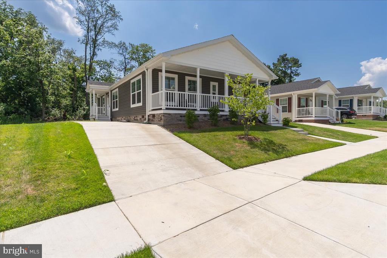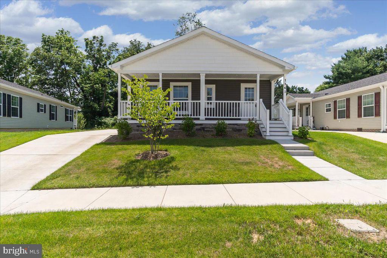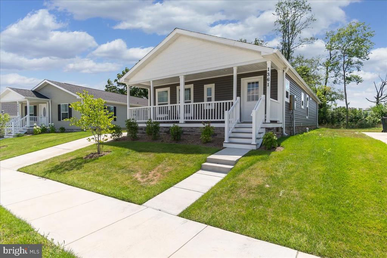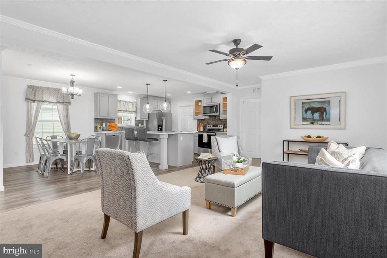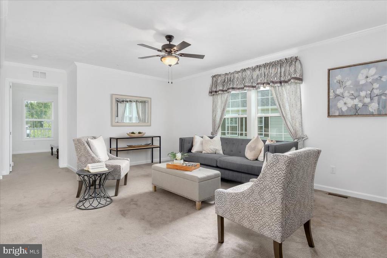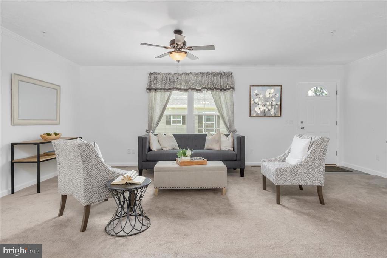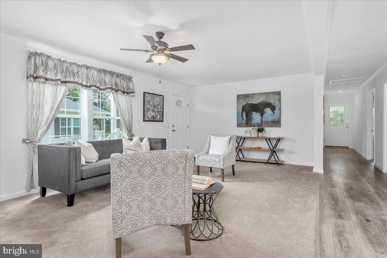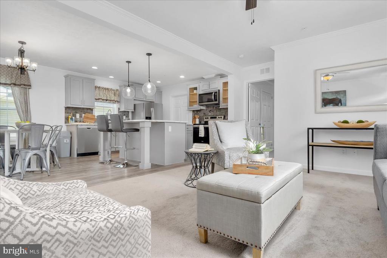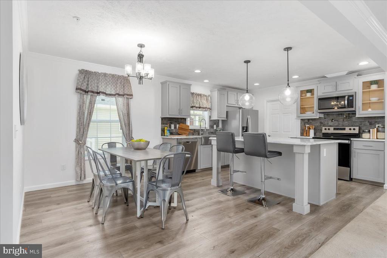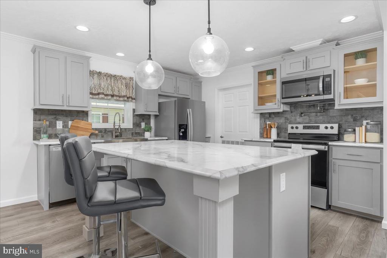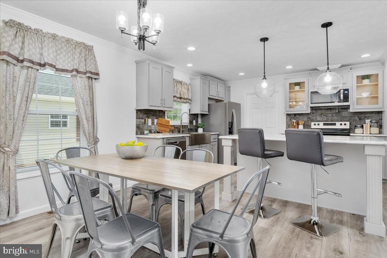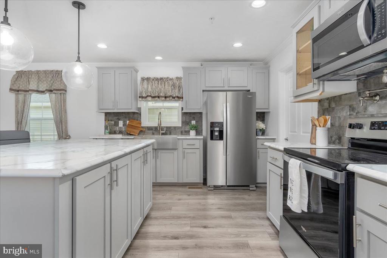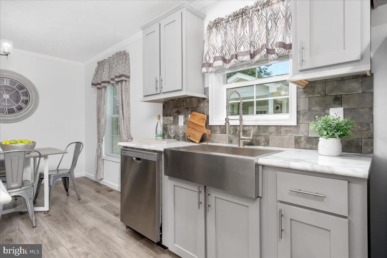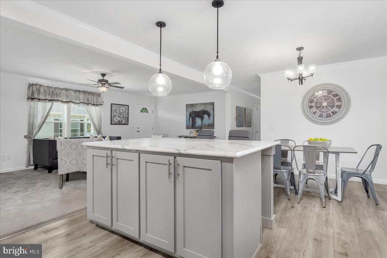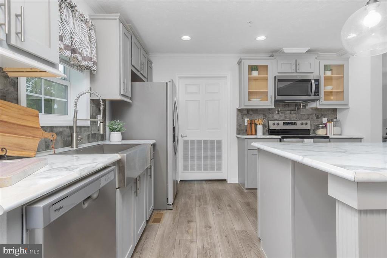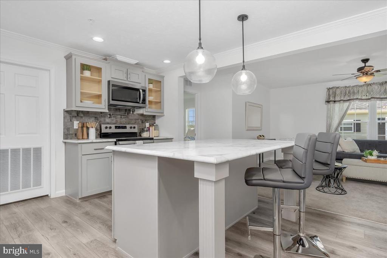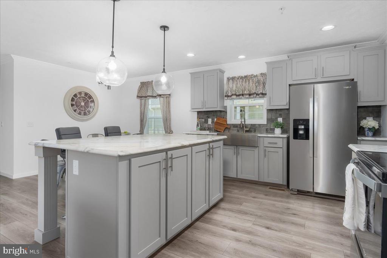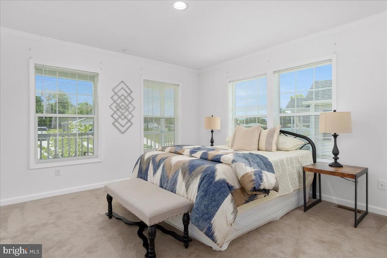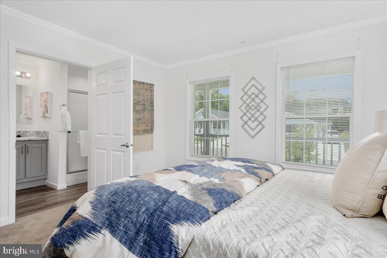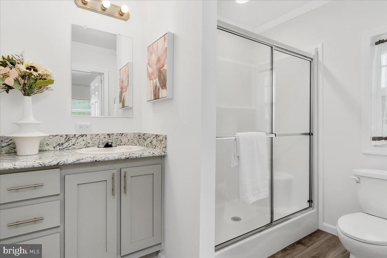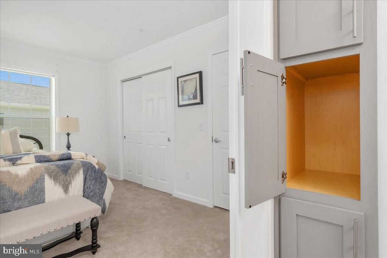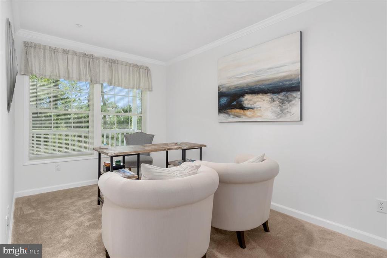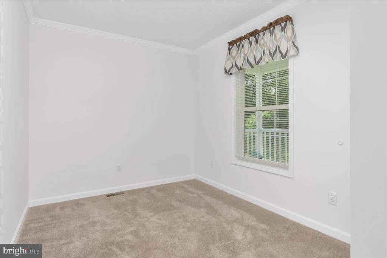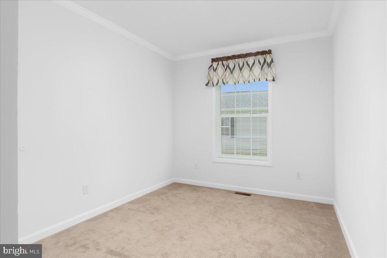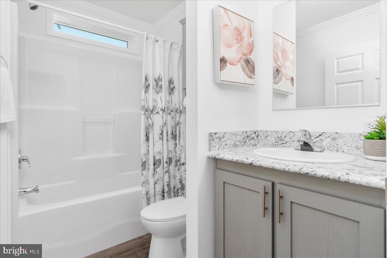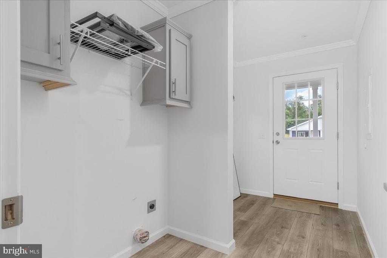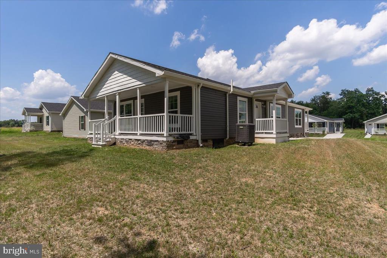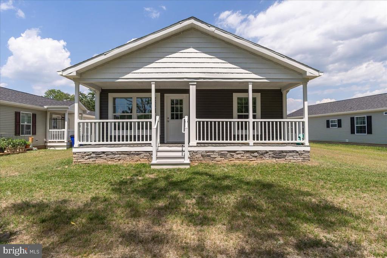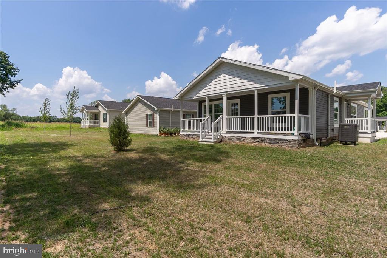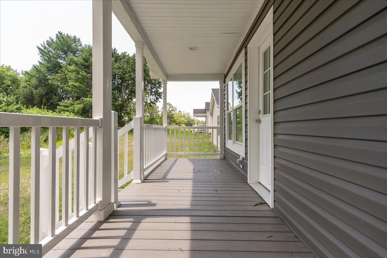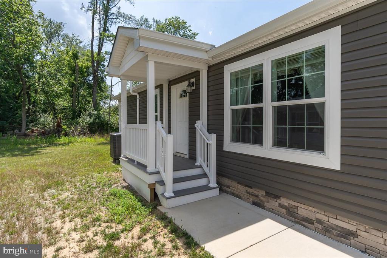Find us on...
Dashboard
- 4 Beds
- 2 Baths
- 1,352 Sqft
- .15 Acres
1361 Connecticut Ave
Brand new construction and convenient one level living. This home features a full covered front porch and full covered rear porch to enjoy the outdoors no matter what the weather. The porches are maintenance free, being constructed of composite flooring and vinyl railings and columns. The concrete driveway offers parking for 2 vehicles and has access to the homes side entrance. Step through the front entry door and you'll find yourself in a convenient mud room, making it easy to remove shoes and coats before entering the main home. The mud room also includes built-in cabinets, storage shelving and a laundry area. The homes open floor plan offers views across the entire kitchen, dining room and living room, making this an awesome floor plan for entertaining. The equipped kitchen offers a tile backsplash, stainless steel Whirlpool appliances, LED recessed countertop lighting, center island with 3-person breakfast bar, and plenty of counter and cabinet space for storage. The adjacent dining area seats 6 to 8 comfortably. The spacious living room measures 13 x 21 and offers plenty of space for large sectional seating and flat screen TV. The primary suite is located at the front of the home and separated from the other 3 bedrooms, which are located at the rear of the home. The primary suite offers crown molding, carpet, walk-in closet, LED lighting, and access to a luxury primary bath. The primary bath features an oversized vanity, walk-in double sized shower with built-in seating and vinyl plank flooring. Back the hall you'll find the other 3 bedrooms in the homes, each offering sizable closets, LED lighting, and wall-to-wall carpeting. These bedrooms share a common hall bathroom complete with tub/shower combo, single vanity and multiple built-in cabinets for storage. This home sits on a concrete block foundation with stone surround to grade, and vented crawl space. The home’s location offers easy access to I-81 & I-70, major shopping and dining options, located within walking distance of area schools, and is just a few blocks to the popular downtown Hagerstown Arts & Entertainment District. Plans for Kilpatrick Woods include a clubhouse and other amenities as this community continues to grow. There are other new homes available in this community in addition to this home. Contact listing agent for details and pricing.
Essential Information
- MLS® #MDWA2030632
- Price$360,000
- Bedrooms4
- Bathrooms2.00
- Full Baths2
- Square Footage1,352
- Acres0.15
- Year Built2024
- TypeResidential
- Sub-TypeDetached
- StyleRancher
- StatusActive
Community Information
- Address1361 Connecticut Ave
- SubdivisionKILPATRICK WOODS
- CityHAGERSTOWN
- CountyWASHINGTON-MD
- StateMD
- MunicipalityHagerstown
- Zip Code21740
Amenities
- ParkingConcrete Driveway
Amenities
Tub Shower, Bathroom - Walk-In Shower, CeilngFan(s), Crown Molding, Entry Lvl BR, Master Bath(s), Recessed Lighting, Sprinkler System, Walk-in Closet(s)
View
Garden/Lawn, Street, Trees/Woods, Limited
Interior
- Interior FeaturesFloor Plan-Open
- HeatingHeat Pump(s), Forced Air
- CoolingCeiling Fan(s), Central A/C
- # of Stories1
- Stories1 Story
Appliances
Built-In Microwave, Dishwasher, Exhaust Fan, Oven/Range-Electric, Refrigerator, Stainless Steel Appliances
Exterior
- ExteriorVinyl Siding
- RoofArchitectural Shingle
- FoundationCrawl Space, Block
Exterior Features
Exterior Lighting, Sidewalks, Street Lights, Porch(es)
Lot Description
Backs to Trees, Landscaping, Level
Windows
Double Pane, Screens, Vinyl Clad
School Information
- ElementarySALEM AVENUE
- MiddleWESTERN HEIGHTS
- HighSOUTH HAGERSTOWN SR
District
WASHINGTON COUNTY PUBLIC SCHOOLS
Additional Information
- Date ListedAugust 4th, 2025
- Days on Market102
- ZoningRMOD
Listing Details
Office
Century 21 Market Professionals
 © 2020 BRIGHT, All Rights Reserved. Information deemed reliable but not guaranteed. The data relating to real estate for sale on this website appears in part through the BRIGHT Internet Data Exchange program, a voluntary cooperative exchange of property listing data between licensed real estate brokerage firms in which Coldwell Banker Residential Realty participates, and is provided by BRIGHT through a licensing agreement. Real estate listings held by brokerage firms other than Coldwell Banker Residential Realty are marked with the IDX logo and detailed information about each listing includes the name of the listing broker.The information provided by this website is for the personal, non-commercial use of consumers and may not be used for any purpose other than to identify prospective properties consumers may be interested in purchasing. Some properties which appear for sale on this website may no longer be available because they are under contract, have Closed or are no longer being offered for sale. Some real estate firms do not participate in IDX and their listings do not appear on this website. Some properties listed with participating firms do not appear on this website at the request of the seller.
© 2020 BRIGHT, All Rights Reserved. Information deemed reliable but not guaranteed. The data relating to real estate for sale on this website appears in part through the BRIGHT Internet Data Exchange program, a voluntary cooperative exchange of property listing data between licensed real estate brokerage firms in which Coldwell Banker Residential Realty participates, and is provided by BRIGHT through a licensing agreement. Real estate listings held by brokerage firms other than Coldwell Banker Residential Realty are marked with the IDX logo and detailed information about each listing includes the name of the listing broker.The information provided by this website is for the personal, non-commercial use of consumers and may not be used for any purpose other than to identify prospective properties consumers may be interested in purchasing. Some properties which appear for sale on this website may no longer be available because they are under contract, have Closed or are no longer being offered for sale. Some real estate firms do not participate in IDX and their listings do not appear on this website. Some properties listed with participating firms do not appear on this website at the request of the seller.
Listing information last updated on November 13th, 2025 at 7:03am CST.


