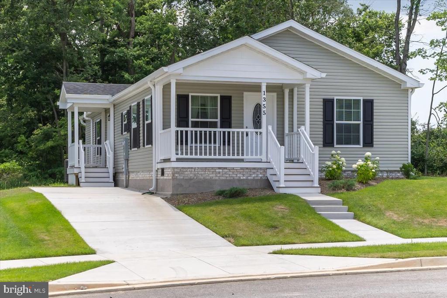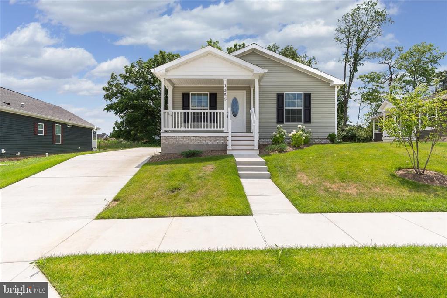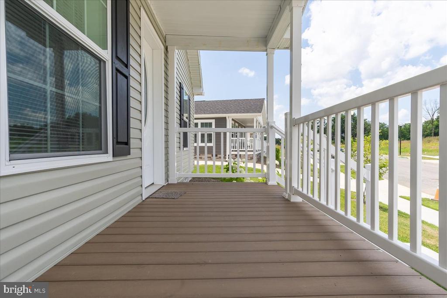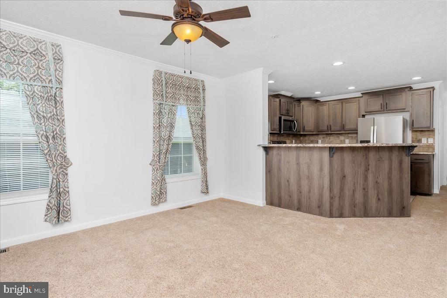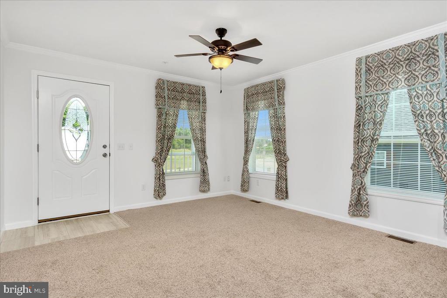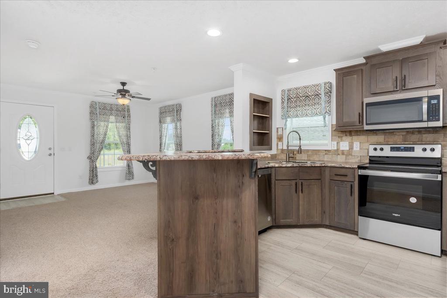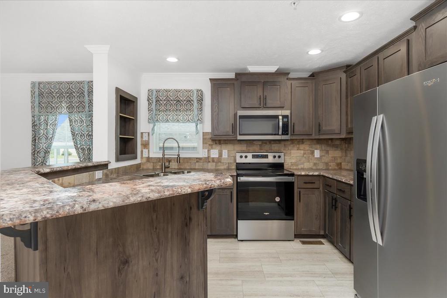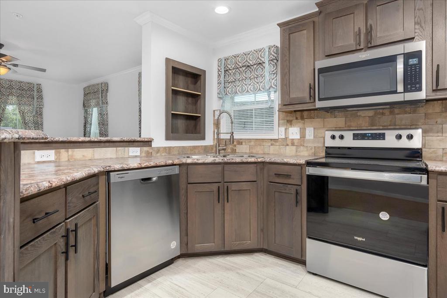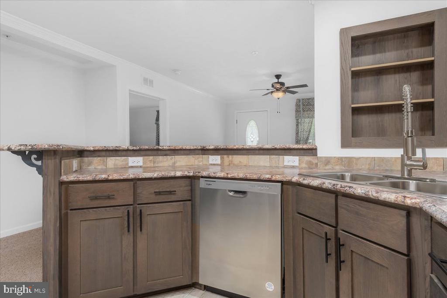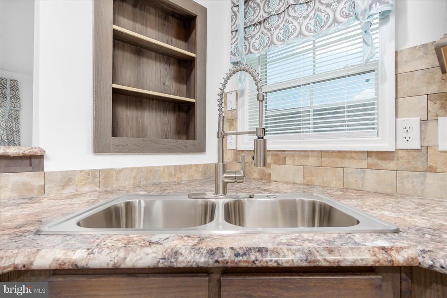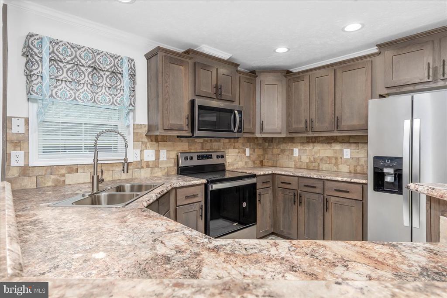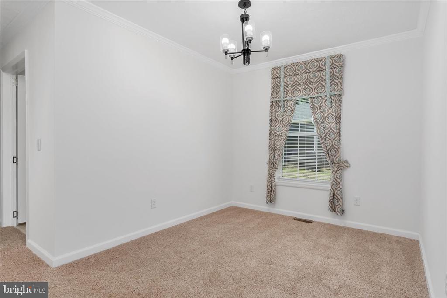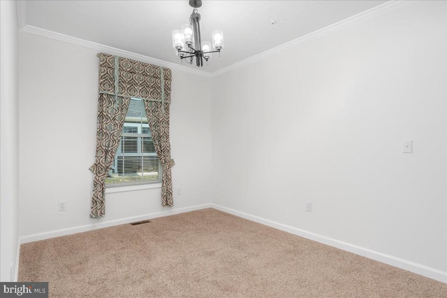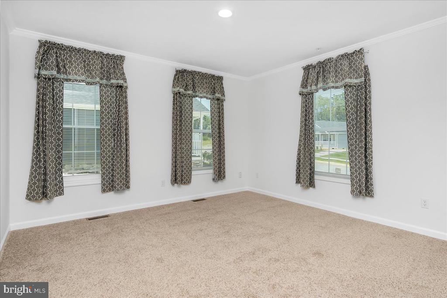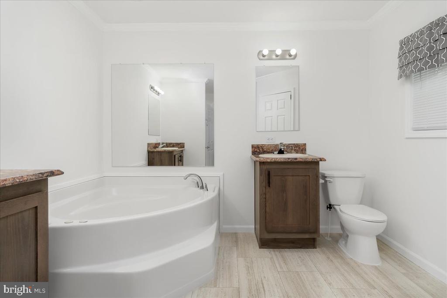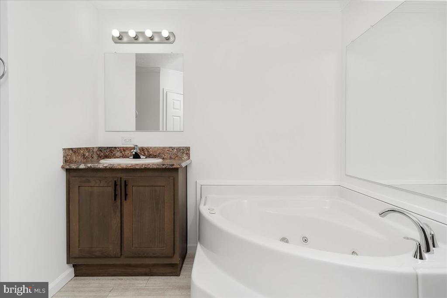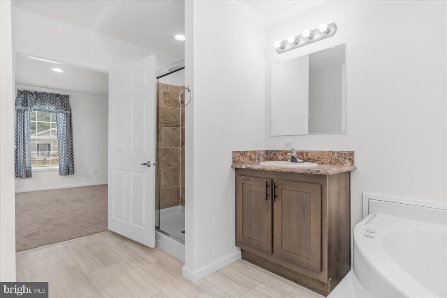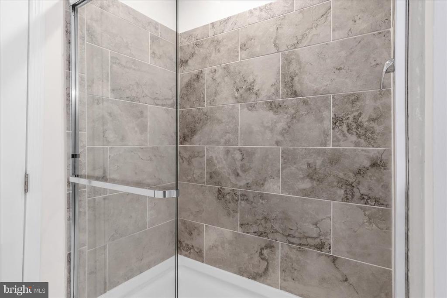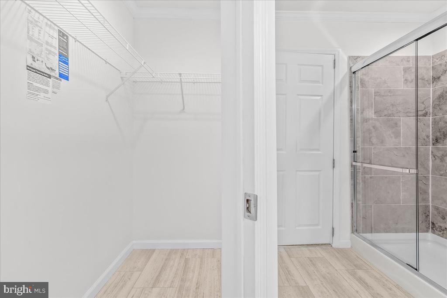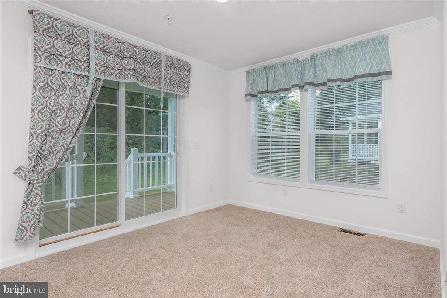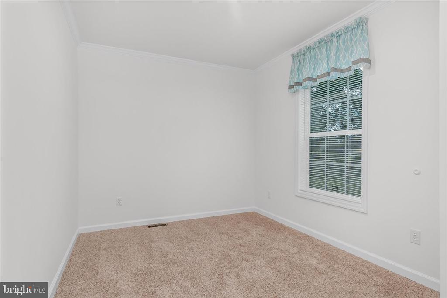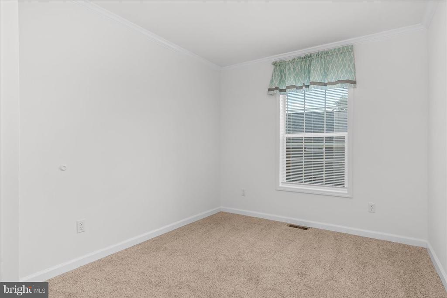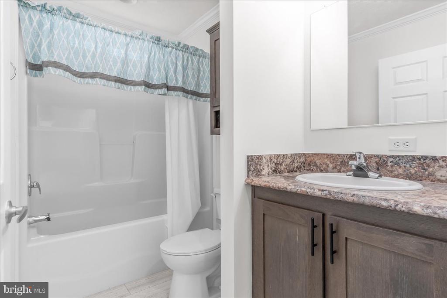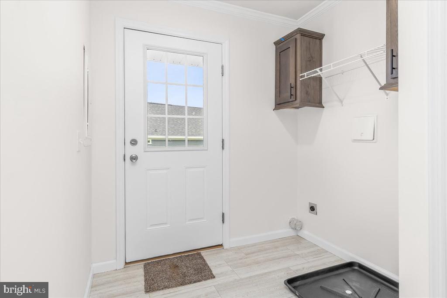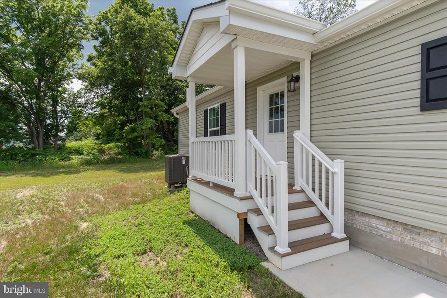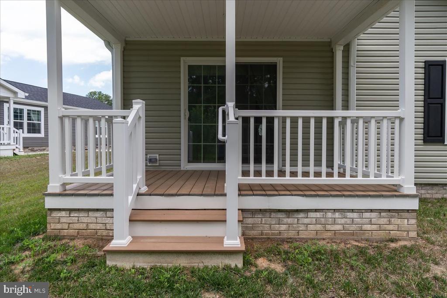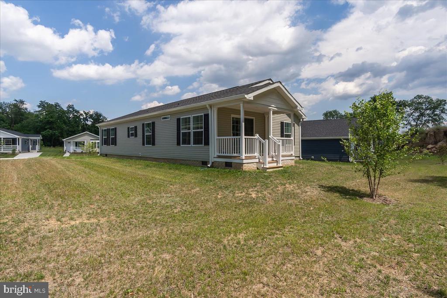Find us on...
Dashboard
- 3 Beds
- 2 Baths
- 1,352 Sqft
- .15 Acres
1355 Connecticut Ave
Brand new construction! One level living. This home features both a covered front and rear porch to enjoy the outdoors. The porches are maintenance free and constructed of composite and vinyl materials. The white concrete driveway offers access to a side entrance and convenient mud room with laundry access. Step through the front door and you're greeted by a spacious open floor plan. The living room extends into the kitchen and is separated by a breakfast bar that could seat 4 comfortably. The kitchen is equipped with upgraded Whirlpool stainless steel appliances, includes LED recessed counter top lighting and crown moldings. There are three walls of cabinets and counters offering plenty of space to spread out when cooking for holiday parties or entertaining. The formal dining room is just off the kitchen and offers table space for 6. The home features a rear family room perfect for use as a home office or separate TV room away from the front living room. The family room offers sliding glass doors to the rear covered porch and yard, perfect for pets to stretch their legs and play. The primary bedroom offers a spacious retreat for the homes owner, separated to the front of the home and away from the other two bedrooms offered in this home. The primary suite features crown molding, carpeted floors, two walls of windows, a walk-in closet and a deluxe primary bath. The primary bathroom offers a walk-in over-sized shower, a separate corner jetted tub, and two separate vanities. There is a lot to like about this spa like bath. This home sits on a brick to grade crawl space offering convenient one level living. The location offers quick access to I-81, major shopping and dining options within a 1 mile radius, and is located within walking distance to area schools. Plans for Kilpatrick Woods include a clubhouse and other amenities as this community continues to grow. There are additional new homes available for sale at this time in this community as well. Contact Listing Agent for details.
Essential Information
- MLS® #MDWA2030202
- Price$299,900
- Bedrooms3
- Bathrooms2.00
- Full Baths2
- Square Footage1,352
- Acres0.15
- Year Built2024
- TypeResidential
- Sub-TypeDetached
- StyleRancher
- StatusPending
Community Information
- Address1355 Connecticut Ave
- SubdivisionKILPATRICK WOODS
- CityHAGERSTOWN
- CountyWASHINGTON-MD
- StateMD
- MunicipalityHagerstown
- Zip Code21740
Amenities
- ParkingConcrete Driveway, Private
Amenities
Bathroom - Jetted Tub, Bathroom - Walk-In Shower, Built-Ins, CeilngFan(s), Crown Molding, Entry Lvl BR, Master Bath(s), Recessed Lighting, Walk-in Closet(s)
Interior
- Interior FeaturesFloor Plan-Open
- HeatingHeat Pump(s)
- # of Stories1
- Stories1 Story
Appliances
Built-In Microwave, Dishwasher, Exhaust Fan, Oven/Range-Electric, Refrigerator, Stainless Steel Appliances
Cooling
Central A/C, Ceiling Fan(s), Programmable Thermostat
Exterior
- ExteriorVinyl Siding
- RoofArchitectural Shingle
- FoundationCrawl Space, Brick/Mortar
Exterior Features
Exterior Lighting, Sidewalks, Street Lights, Porch(es)
Lot Description
Backs to Trees, Level, SideYard(s)
Windows
Double Pane, Screens, Transom, Vinyl Clad
School Information
- ElementarySALEM AVENUE
- MiddleWESTERN HEIGHTS
- HighSOUTH HAGERSTOWN
District
WASHINGTON COUNTY PUBLIC SCHOOLS
Additional Information
- Date ListedJuly 17th, 2025
- Days on Market114
- ZoningRMOD
Listing Details
Office
Century 21 Market Professionals
Price Change History for 1355 Connecticut Ave, HAGERSTOWN, MD (MLS® #MDWA2030202)
| Date | Details | Price | Change |
|---|---|---|---|
| Pending (from Active) | – | – | |
| Price Reduced (from $325,000) | $299,900 | $25,100 (7.72%) |
 © 2020 BRIGHT, All Rights Reserved. Information deemed reliable but not guaranteed. The data relating to real estate for sale on this website appears in part through the BRIGHT Internet Data Exchange program, a voluntary cooperative exchange of property listing data between licensed real estate brokerage firms in which Coldwell Banker Residential Realty participates, and is provided by BRIGHT through a licensing agreement. Real estate listings held by brokerage firms other than Coldwell Banker Residential Realty are marked with the IDX logo and detailed information about each listing includes the name of the listing broker.The information provided by this website is for the personal, non-commercial use of consumers and may not be used for any purpose other than to identify prospective properties consumers may be interested in purchasing. Some properties which appear for sale on this website may no longer be available because they are under contract, have Closed or are no longer being offered for sale. Some real estate firms do not participate in IDX and their listings do not appear on this website. Some properties listed with participating firms do not appear on this website at the request of the seller.
© 2020 BRIGHT, All Rights Reserved. Information deemed reliable but not guaranteed. The data relating to real estate for sale on this website appears in part through the BRIGHT Internet Data Exchange program, a voluntary cooperative exchange of property listing data between licensed real estate brokerage firms in which Coldwell Banker Residential Realty participates, and is provided by BRIGHT through a licensing agreement. Real estate listings held by brokerage firms other than Coldwell Banker Residential Realty are marked with the IDX logo and detailed information about each listing includes the name of the listing broker.The information provided by this website is for the personal, non-commercial use of consumers and may not be used for any purpose other than to identify prospective properties consumers may be interested in purchasing. Some properties which appear for sale on this website may no longer be available because they are under contract, have Closed or are no longer being offered for sale. Some real estate firms do not participate in IDX and their listings do not appear on this website. Some properties listed with participating firms do not appear on this website at the request of the seller.
Listing information last updated on November 13th, 2025 at 2:30am CST.


