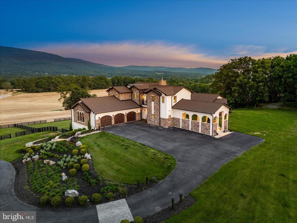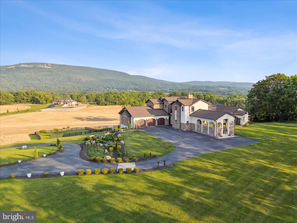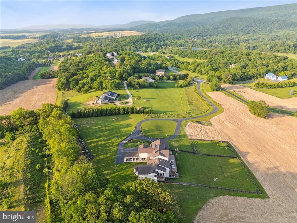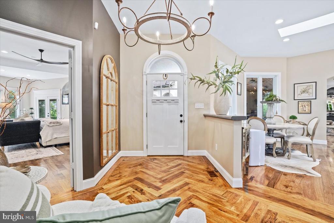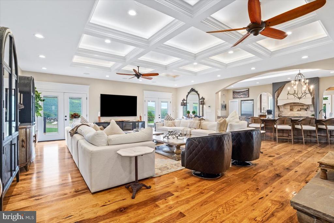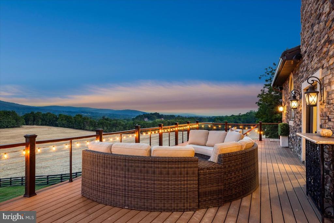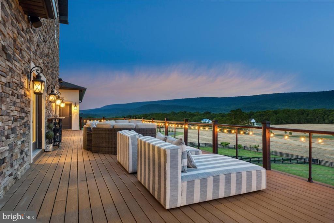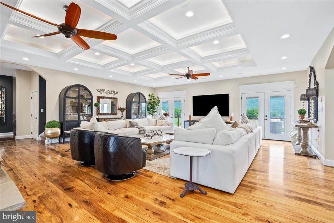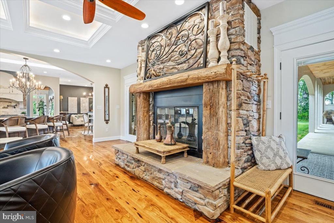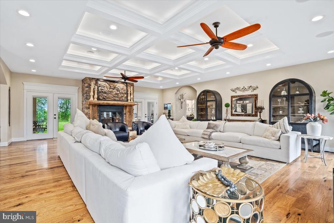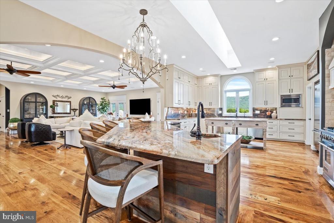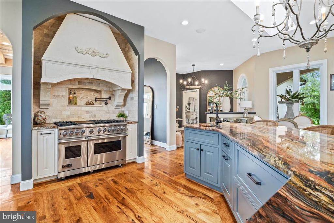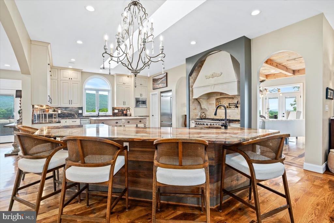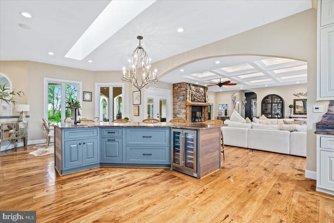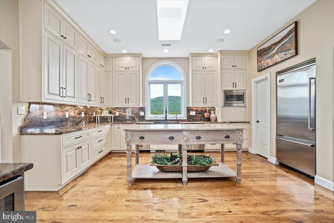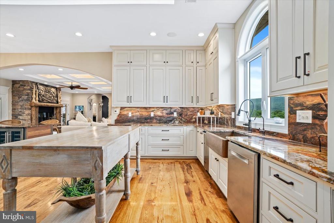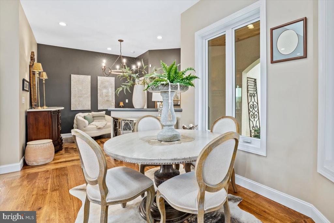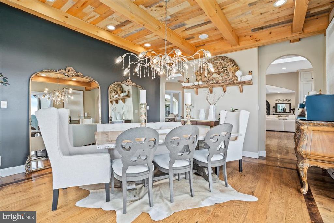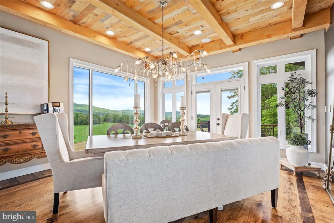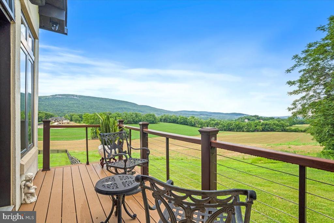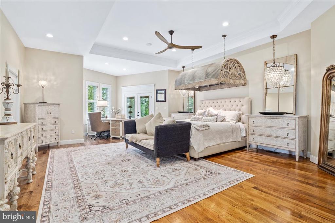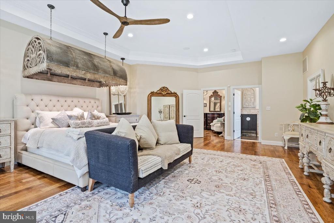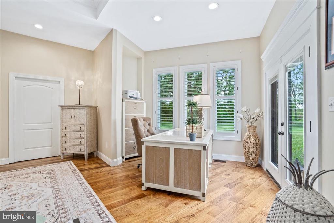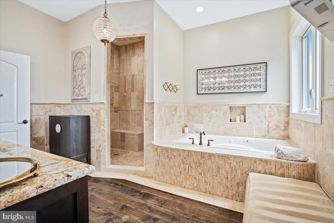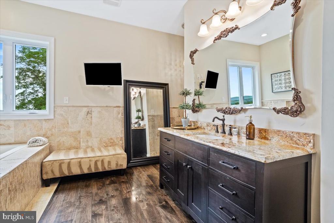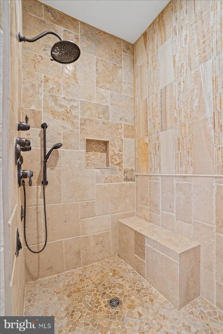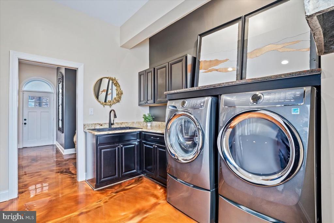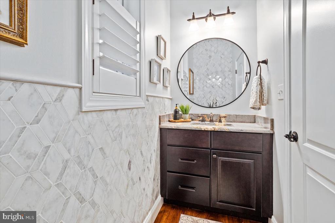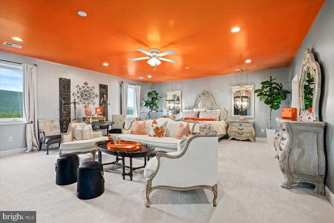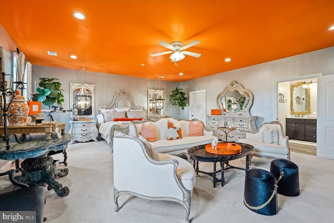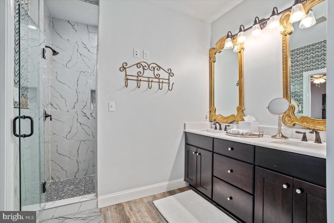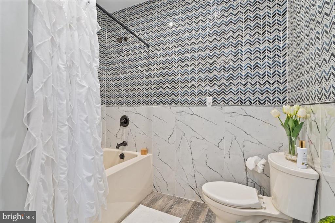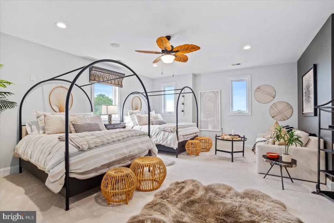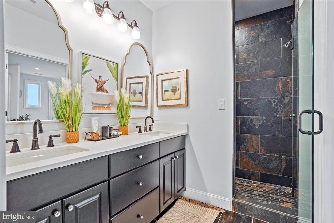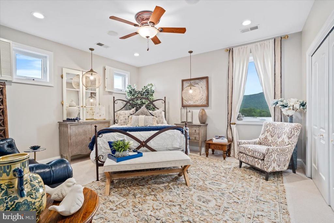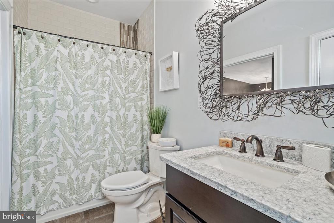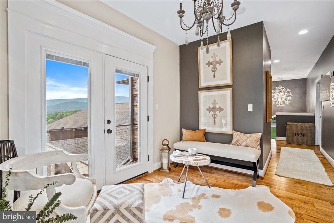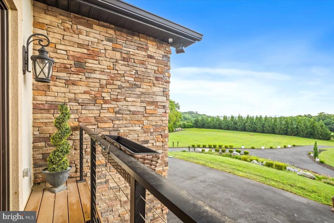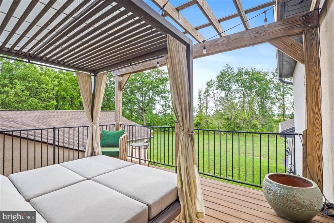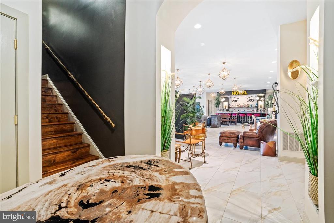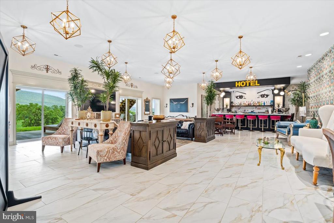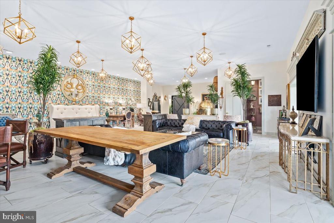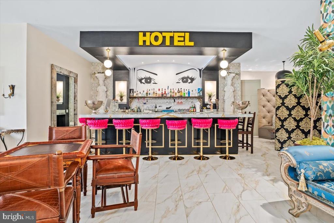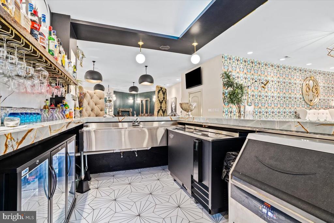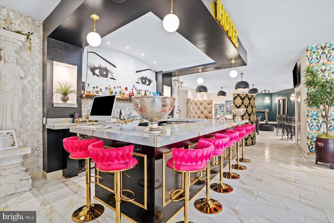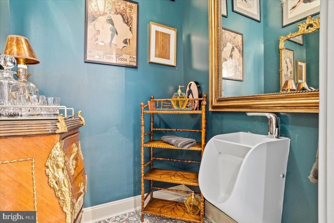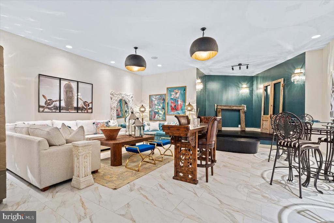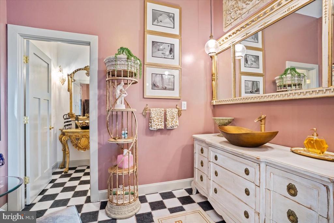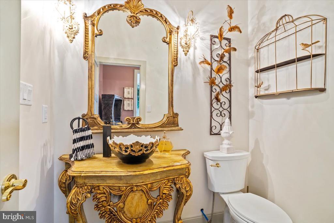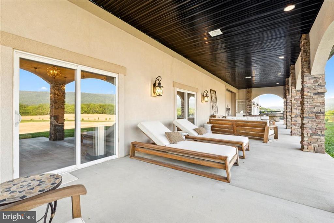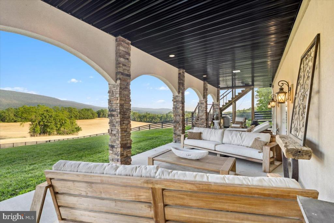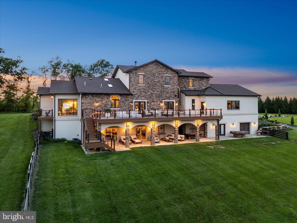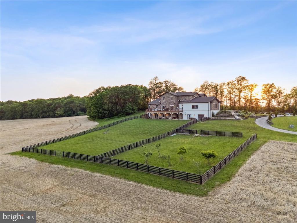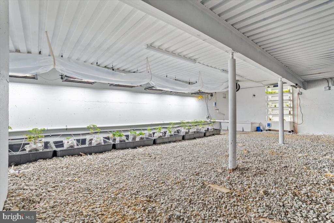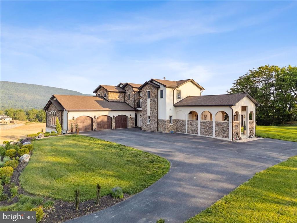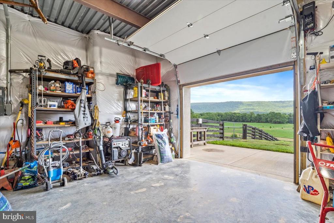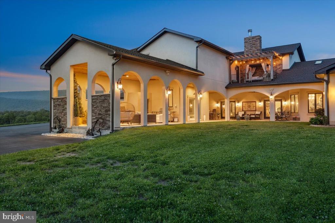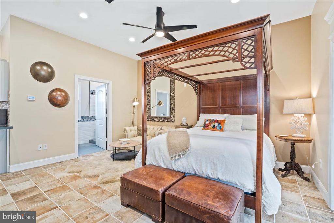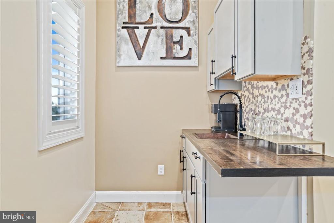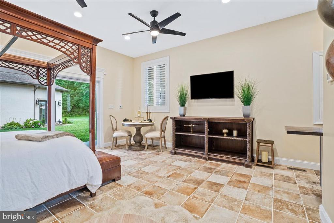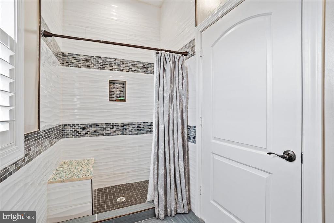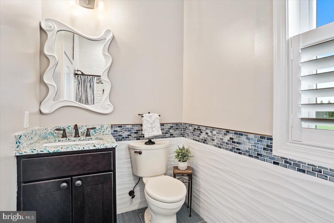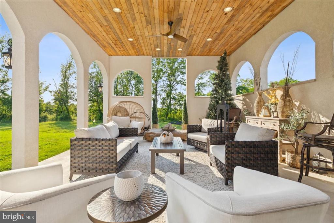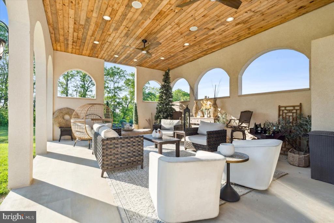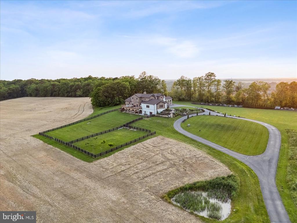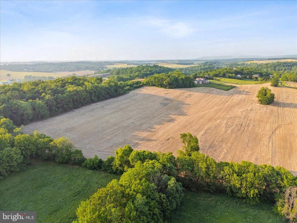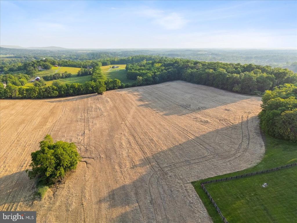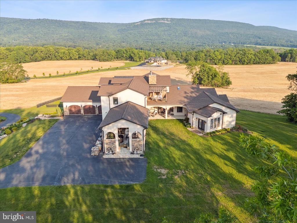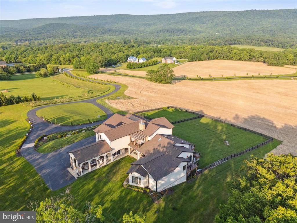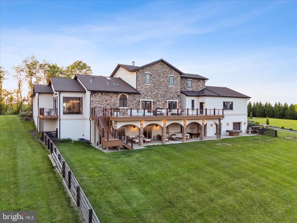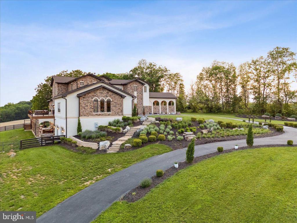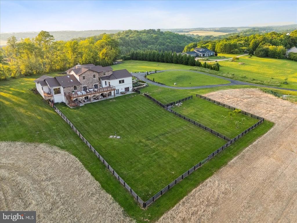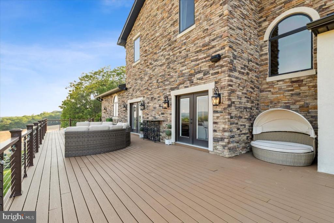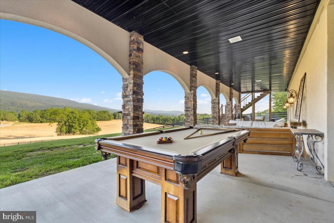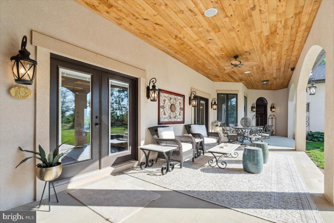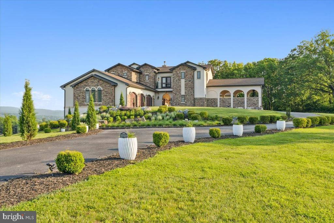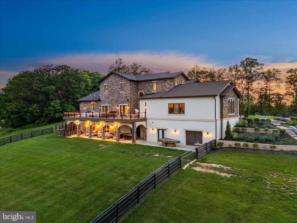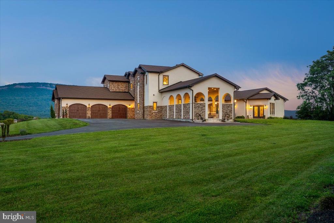Find us on...
Dashboard
- 5 Beds
- 7 Baths
- 8,415 Sqft
- 27.81 Acres
10110 Easterday Ct
SHHHHH I have a secret.... This may be the most amazing home in the Mid-Atlantic. This home is located on over 27 acres with extensive hardscaping and a luxury villa design unlike any other. The main level includes panoramic views of this estate with custom hardwoods, a historic fireplace, coffered ceilings, a full home sound system, and a one-of-a-kind dining room that includes a balcony. All of this is accompanied by a main level primary suite that rivals any vacation getaway that you could hope for. The upper level includes multiple balconies to see the entire property. Each bedroom includes a hotel style feel that is completely unique. All bathrooms are customized and the bedrooms include expansive closets. The lower level is unlike any basement you have ever seen. Over 10-foot ceilings, and a commercial equipped bar this feels like an event venue in your own home. The style and design must be experienced in person. Walkout access provides tons of natural light. This home could entertain large parties or could just be your own private oasis that allows you to escape the hustle and bustle of life. With Geothermal heating this home is extremely energy efficient without the expenses you would expect to find in a home this size. There is so much to take in here but don't forget to experience the hydroponic growing room underground that is currently growing vegetables for perfect off the grid living. If this inside is not enough the exterior offers multiple living areas, all with their own unique and spectacular views. The attached guest house offers a bedroom, full bath, and the perfect kitchenette. This home screams ENTERTAIN HERE, but if you just want to escape and keep it to yourself, if can accommodate that as well. The main level garage includes three oversized bays that extend extra deep in this garage. The lower level garage includes more motorized storage plus a large workshop. The property includes extensive hardscape, sprinkler systems, fenced areas and a large farmable area. This provides the opportunity for Ag tax credit is desired. Enjoy a wooded portion with a historic stone wall. Views of mountains (check), woods (check)... You will find no other home to match this in the DMV.
Essential Information
- MLS® #MDWA2029334
- Price$2,995,000
- Bedrooms5
- Bathrooms7.00
- Full Baths6
- Half Baths2
- Square Footage8,415
- Acres27.81
- Year Built2018
- TypeResidential
- Sub-TypeDetached
- StyleVilla, Mediterranean
- StatusActive
Community Information
- Address10110 Easterday Ct
- SubdivisionNONE AVAILABLE
- CityHAGERSTOWN
- CountyWASHINGTON-MD
- StateMD
- Zip Code21742
Amenities
- ParkingPrivate, Paved Driveway
- # of Garages5
Amenities
Entry Lvl BR, Exposed Beams, Formal/Separate Dining Room, Master Bath(s), Recessed Lighting, Walk-in Closet(s), Wine Storage, Wood Floors, CeilngFan(s), Crown Molding, Pantry, Skylight(s), Soaking Tub, Stall Shower, Upgraded Countertops
Garages
Garage - Front Entry, Basement Garage, Additional Storage Area, Inside Access, Oversized
View
Mountain, Courtyard, Garden/Lawn, Panoramic, Pasture
Interior
- Interior FeaturesFloor Plan-Open
- HeatingHeat Pump(s)
- CoolingGeothermal, Central A/C
- Has BasementYes
- FireplaceYes
- # of Fireplaces1
- # of Stories3
- Stories3
Appliances
Dishwasher, Microwave, Oven-Double, Oven/Range-Gas, Refrigerator, Stainless Steel Appliances, Trash Compactor, Six burner stove, Washer, Exhaust Fan, Range hood, Dryer-front loading, Icemaker
Basement
Interior Access, Walkout Level, Windows, Daylight, Full, Full, Fully Finished, Garage Access, Heated, Improved
Fireplaces
Wood, Fireplace - Glass Doors, Mantel(s), Stone
Exterior
- WindowsSkylights, Sliding
- RoofArchitectural Shingle
- FoundationConcrete Perimeter
Exterior
Stucco, Brick and Siding, Stone
Exterior Features
Exterior Lighting, Flood Lights, Stone Retaining Walls, Balconies-Multiple, Terrace, Breezeway, Balcony, Deck(s)
Lot Description
Landscaping, Private, Cul-de-sac, Crops Reserved, Partly Wooded, Secluded, Rural
School Information
District
WASHINGTON COUNTY PUBLIC SCHOOLS
Additional Information
- Date ListedJune 28th, 2025
- Days on Market139
- ZoningEC
Listing Details
- OfficeReal Broker, LLC
- Office Contact8504500442
Price Change History for 10110 Easterday Ct, HAGERSTOWN, MD (MLS® #MDWA2029334)
| Date | Details | Price | Change |
|---|---|---|---|
| Active (from Coming Soon) | – | – |
 © 2020 BRIGHT, All Rights Reserved. Information deemed reliable but not guaranteed. The data relating to real estate for sale on this website appears in part through the BRIGHT Internet Data Exchange program, a voluntary cooperative exchange of property listing data between licensed real estate brokerage firms in which Coldwell Banker Residential Realty participates, and is provided by BRIGHT through a licensing agreement. Real estate listings held by brokerage firms other than Coldwell Banker Residential Realty are marked with the IDX logo and detailed information about each listing includes the name of the listing broker.The information provided by this website is for the personal, non-commercial use of consumers and may not be used for any purpose other than to identify prospective properties consumers may be interested in purchasing. Some properties which appear for sale on this website may no longer be available because they are under contract, have Closed or are no longer being offered for sale. Some real estate firms do not participate in IDX and their listings do not appear on this website. Some properties listed with participating firms do not appear on this website at the request of the seller.
© 2020 BRIGHT, All Rights Reserved. Information deemed reliable but not guaranteed. The data relating to real estate for sale on this website appears in part through the BRIGHT Internet Data Exchange program, a voluntary cooperative exchange of property listing data between licensed real estate brokerage firms in which Coldwell Banker Residential Realty participates, and is provided by BRIGHT through a licensing agreement. Real estate listings held by brokerage firms other than Coldwell Banker Residential Realty are marked with the IDX logo and detailed information about each listing includes the name of the listing broker.The information provided by this website is for the personal, non-commercial use of consumers and may not be used for any purpose other than to identify prospective properties consumers may be interested in purchasing. Some properties which appear for sale on this website may no longer be available because they are under contract, have Closed or are no longer being offered for sale. Some real estate firms do not participate in IDX and their listings do not appear on this website. Some properties listed with participating firms do not appear on this website at the request of the seller.
Listing information last updated on November 13th, 2025 at 2:45am CST.


