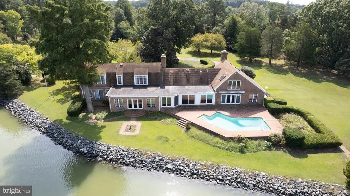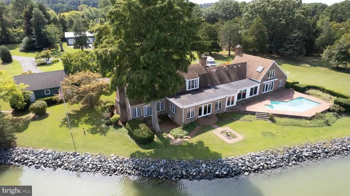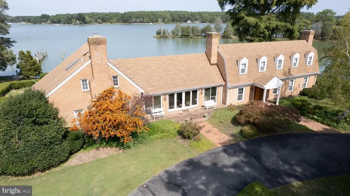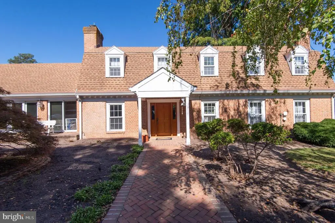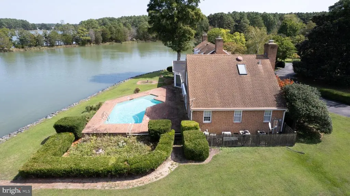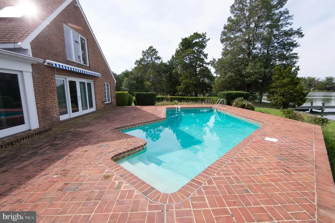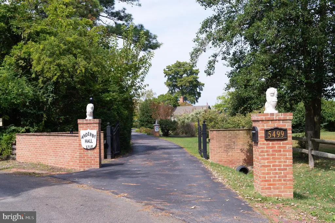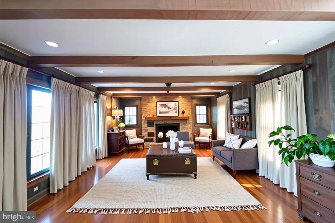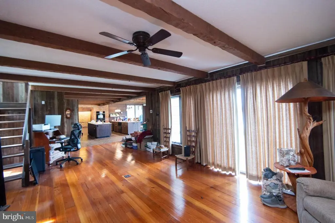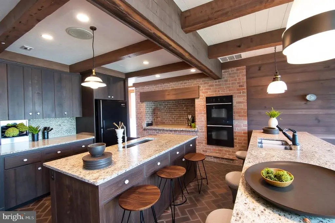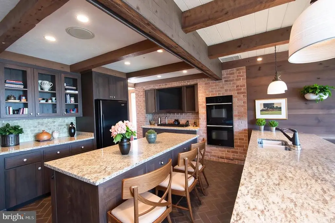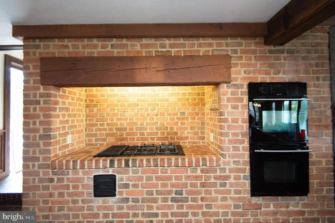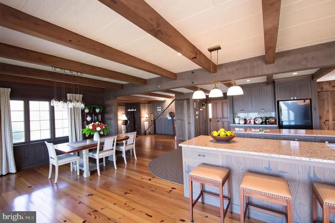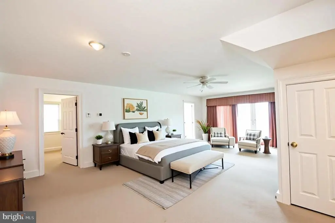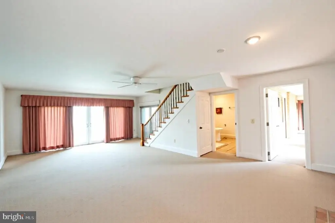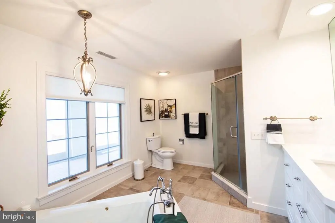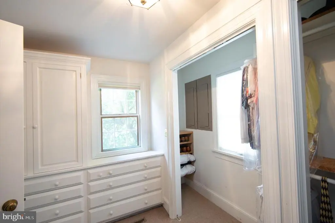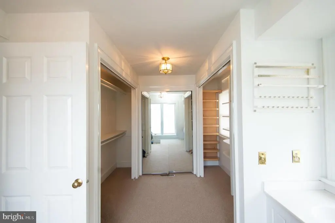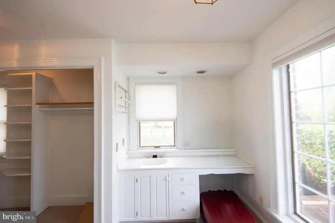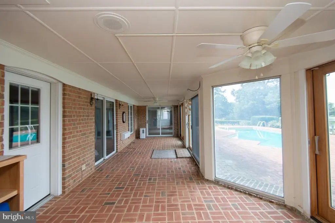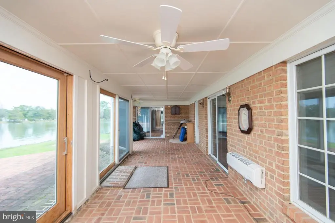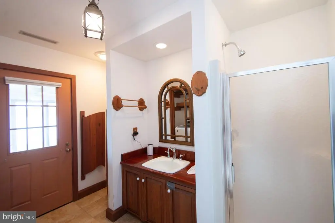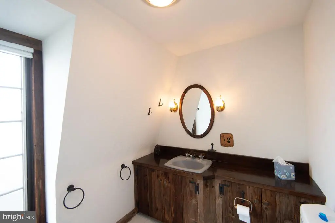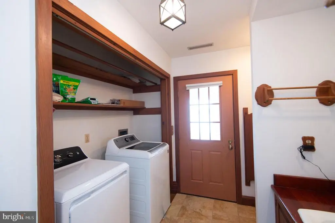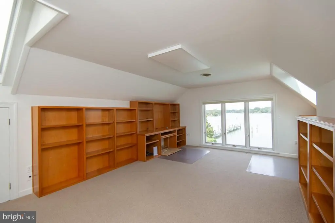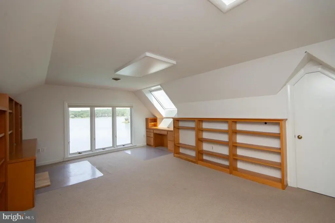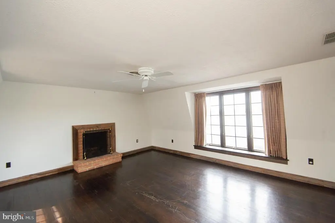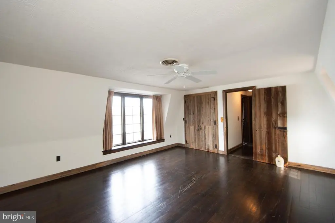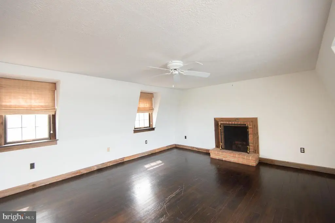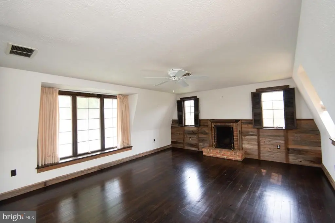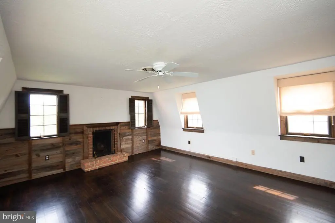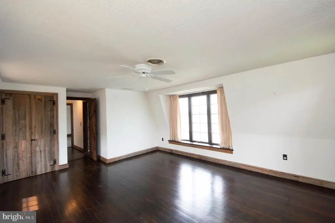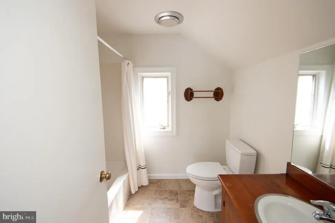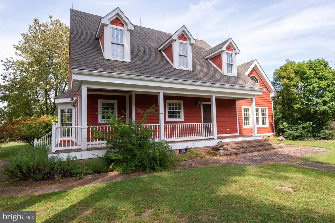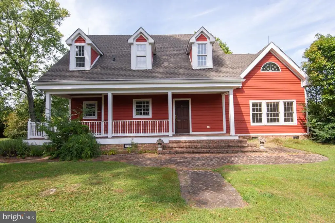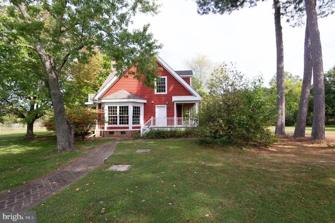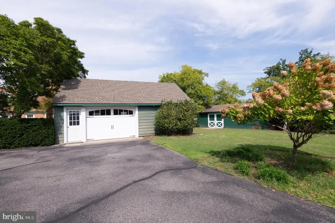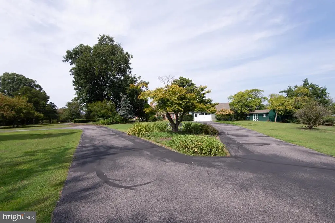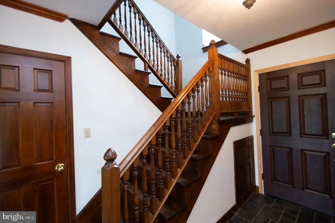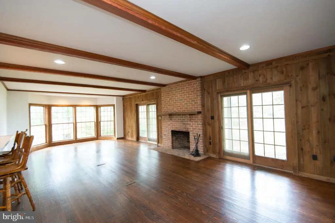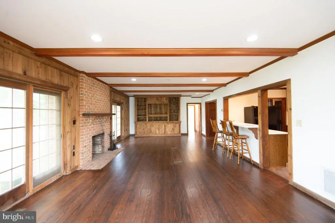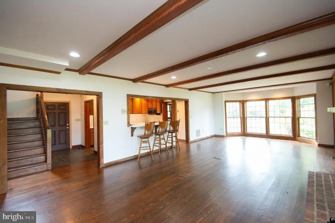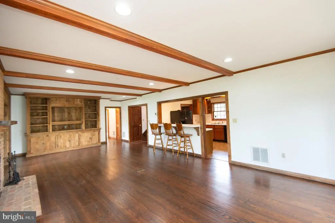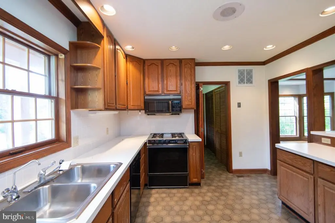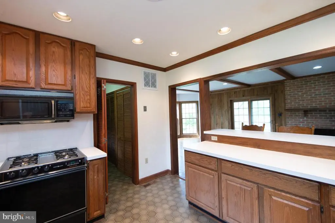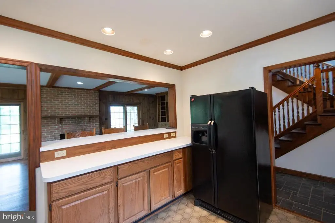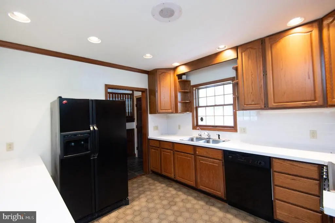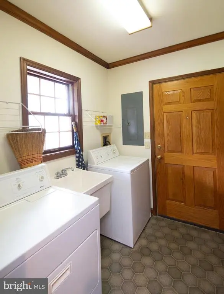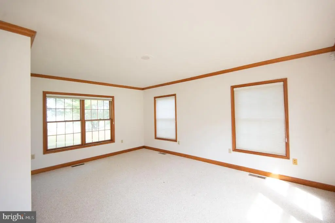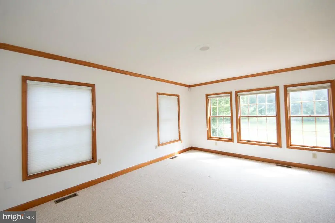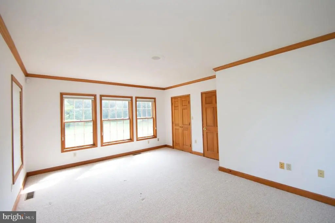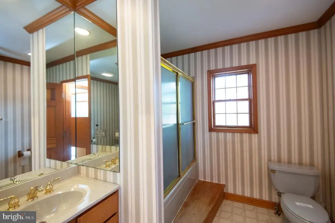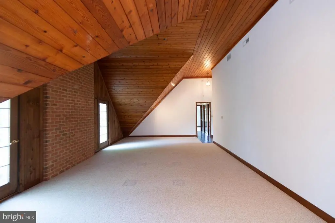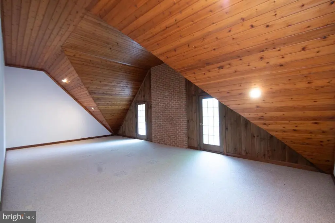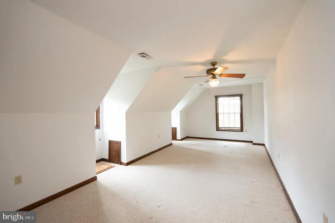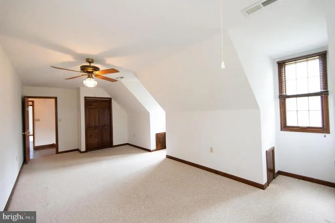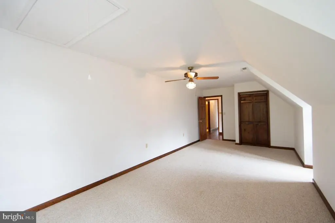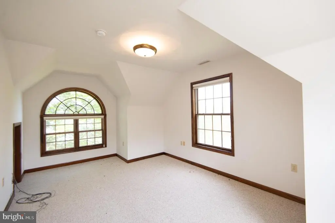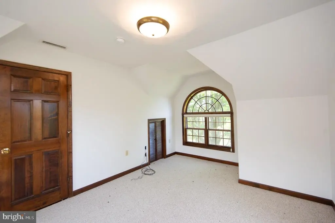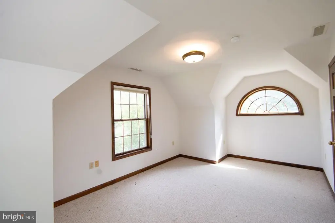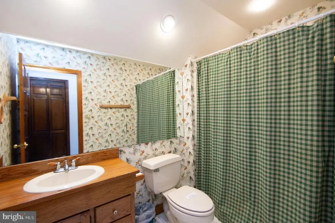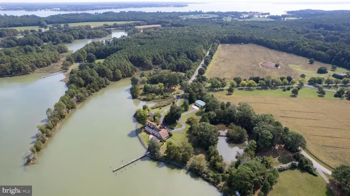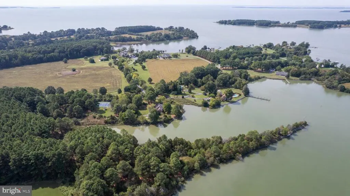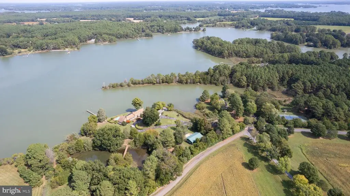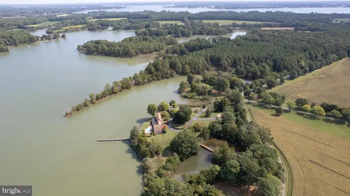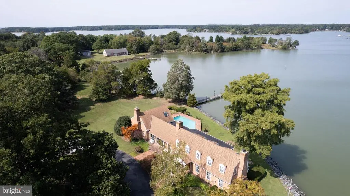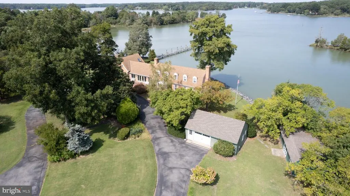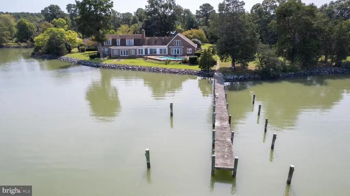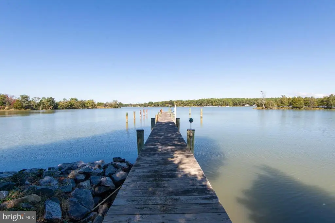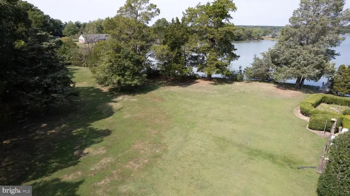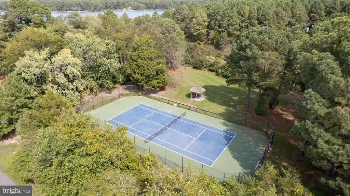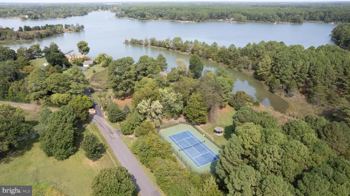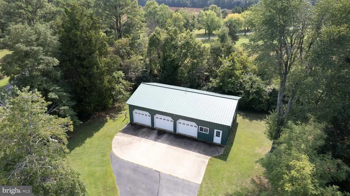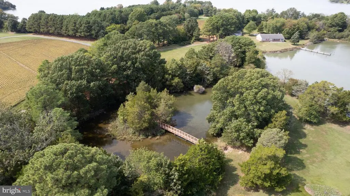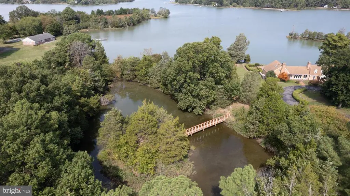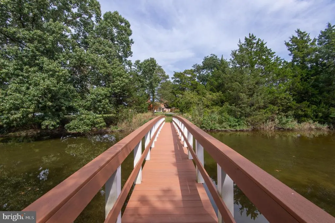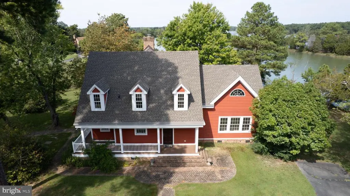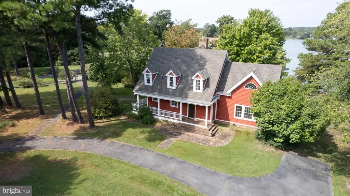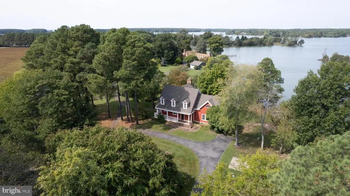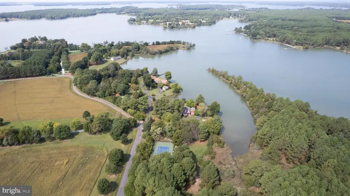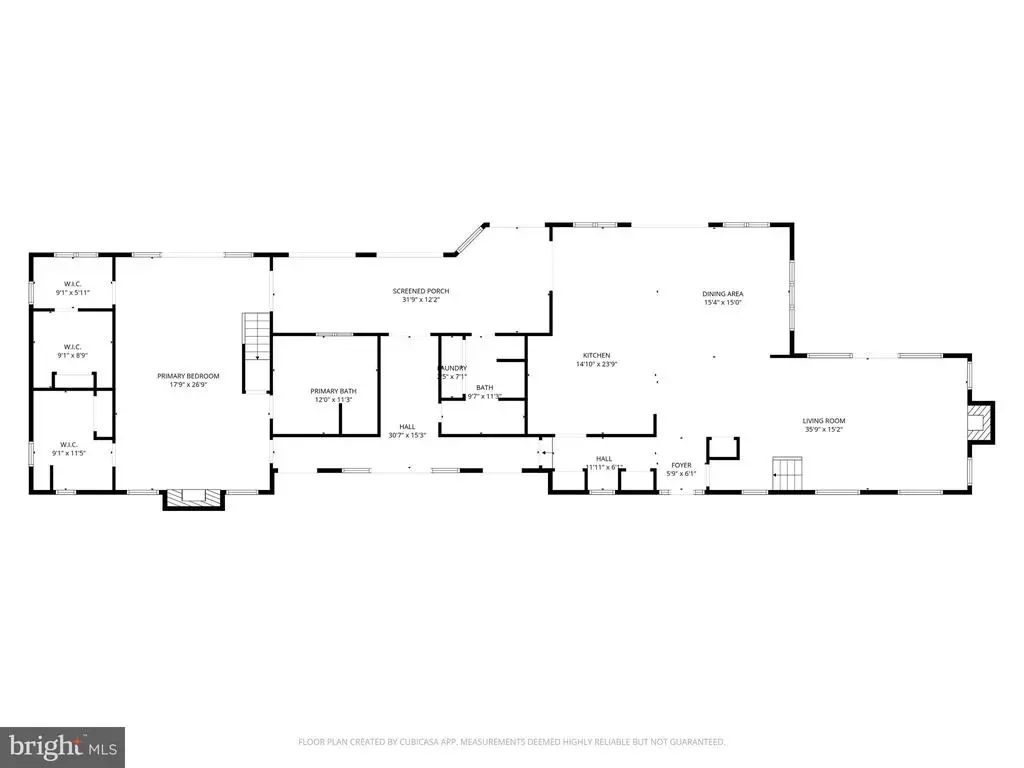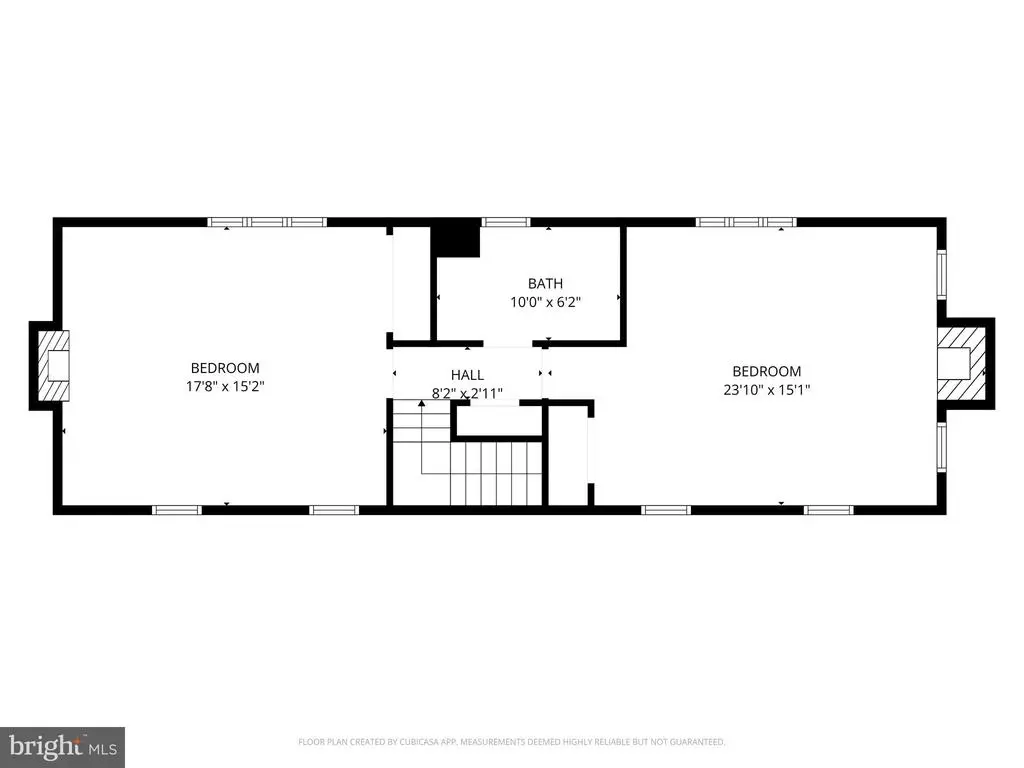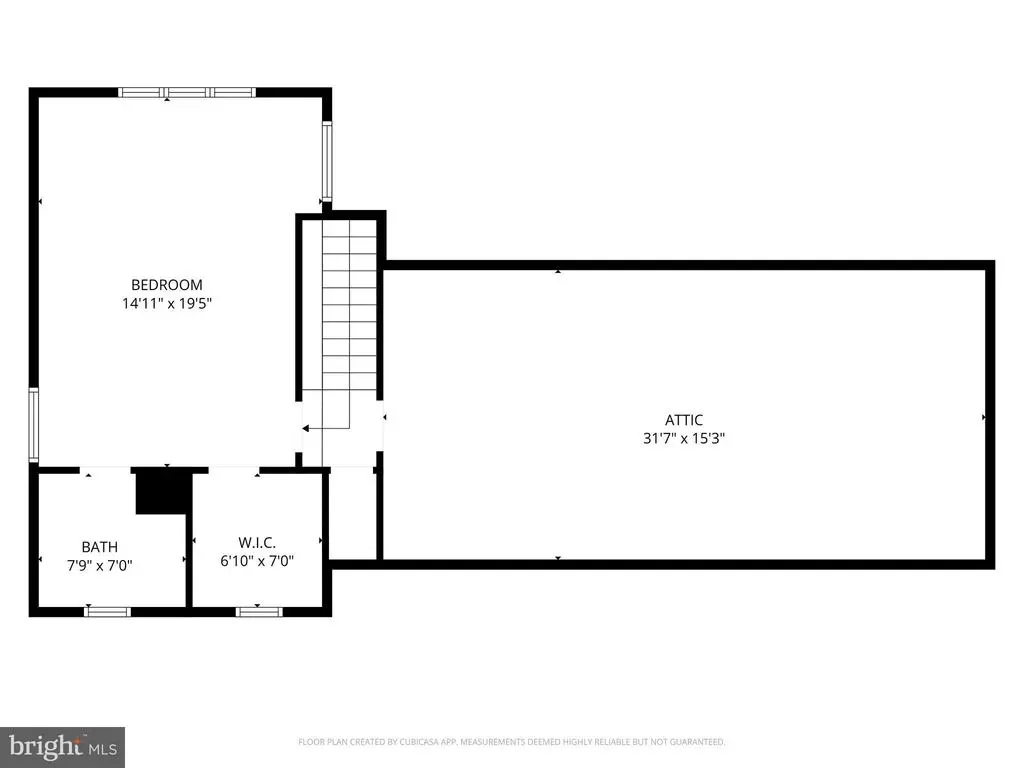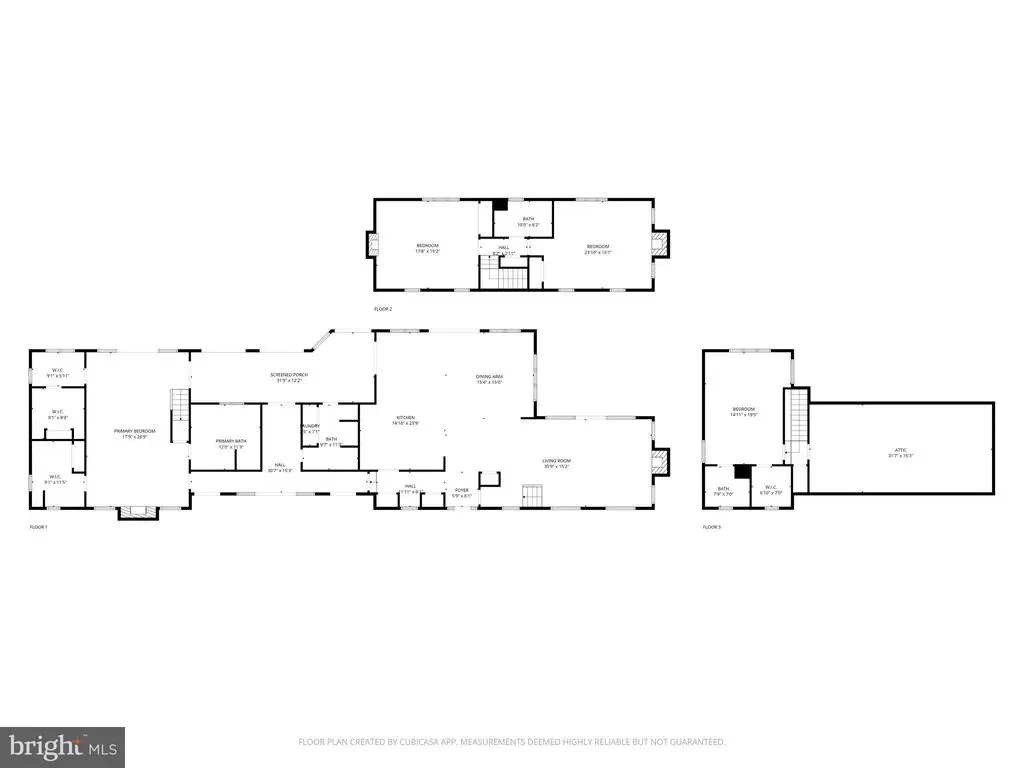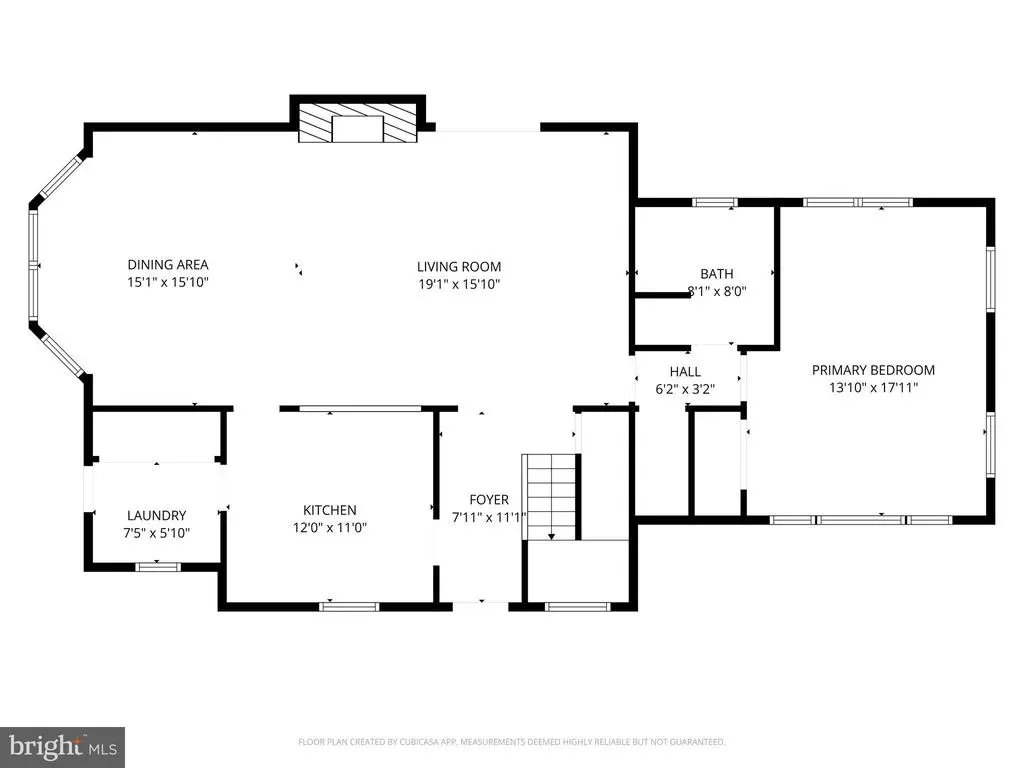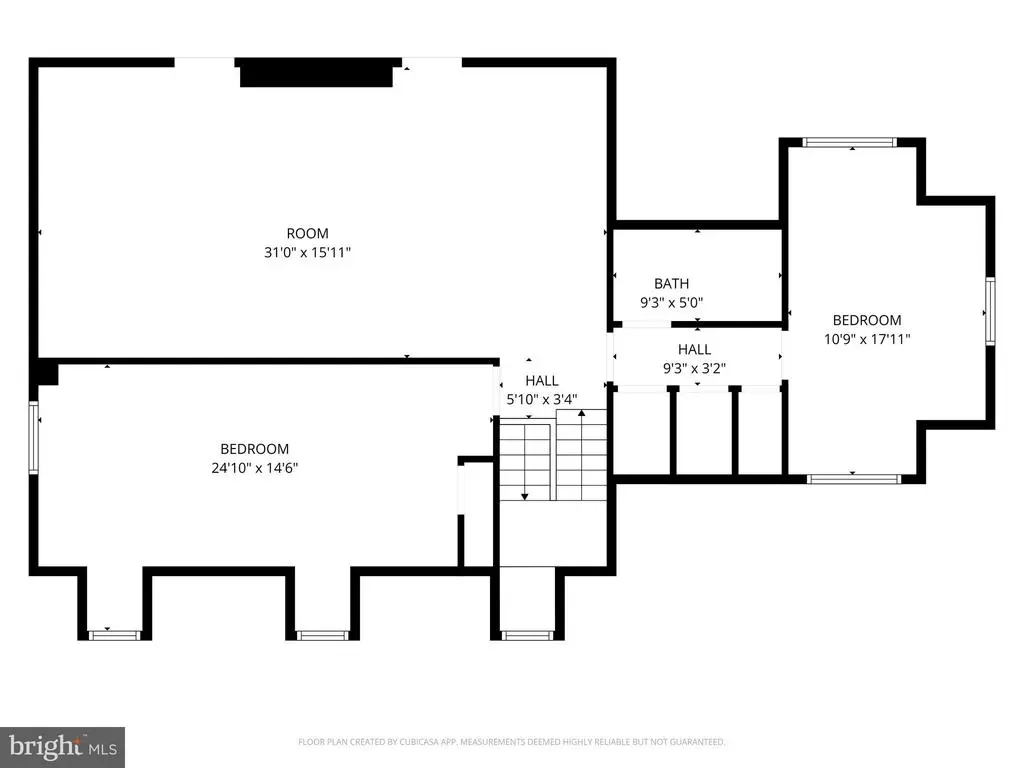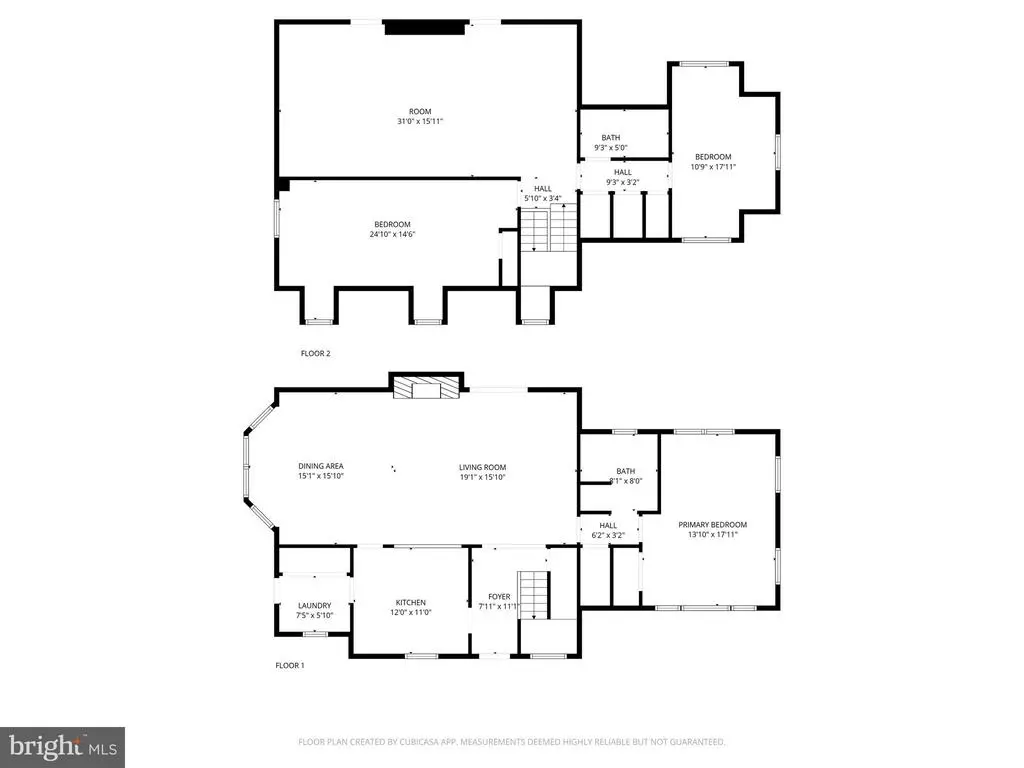Find us on...
Dashboard
- 3 Beds
- 4 Baths
- 5,921 Sqft
- 12.79 Acres
5499 Anderby Hall Rd
Royal Oak - escape to your own Eastern Shore estate. Anderby Hall is part of an original 1680 land grant. This 12 +/- acre parcel features 3,260' +/- of shoreline (mostly rip rapped) including a tidal pond and island (accessed by bridge)to a private peninsula and private cove. The gated driveway leads to the main house- a 3000 +/- sq.ft. Colonial featuring a great room with fireplace, charming old pine floors and hand hewn ceiling beams. Granite kitchen with island. Primary suite with his/her closets and second floor office/den area. Almost every room offers a gorgeous view of Irish Creek. Brick walkways ways lead to the water side pool. The dock has 5'MLW and you are minutes to the Choptank RIver. Additional 2600 sq. foot guest house. Tennis courts (could be picklebal!l) with gazebo. 30x50 detached 3 car garage, and an additional 1 car garage with workshop and a service shed. Licensed shoreline. Geese, ducks, deer, turkey. Convenient to Easton and St. Michaels Enjoy a lifestyle of luxury, privacy, and natural beauty. Embrace the exclusive charm of waterfront living today!
Essential Information
- MLS® #MDTA2011958
- Price$6,000,000
- Bedrooms3
- Bathrooms4.00
- Full Baths4
- Square Footage5,921
- Acres12.79
- Year Built1980
- TypeResidential
- Sub-TypeDetached
- StyleColonial
- StatusActive
Community Information
- Address5499 Anderby Hall Rd
- SubdivisionROYAL OAK
- CityROYAL OAK
- CountyTALBOT-MD
- StateMD
- Zip Code21662
Amenities
- UtilitiesPropane, Under Ground
- # of Garages3
- ViewCreek/Stream, Water
- Is WaterfrontYes
- Waterfront10000001428
- Has PoolYes
- PoolHeated, In Ground, Concrete
Amenities
Attic, Bathroom - Jetted Tub, Bathroom - Stall Shower, Bathroom - Tub Shower, Bathroom - Walk-In Shower, Built-Ins, Carpet, Cedar Closet(s), Ceiling Fan(s), Entry Level Bedroom, Exposed Beams, Primary Bath(s), Recessed Lighting, Skylight(s), Upgraded Countertops, Walk-in Closet(s), Water Treat System, Wood Floors, Window Treatments
Parking
Asphalt Driveway, Circular Driveway, Private
Garages
Garage - Front Entry, Garage Door Opener, Oversized, Additional Storage Area
Interior
- Interior FeaturesFloor Plan - Traditional
- FireplaceYes
- # of Fireplaces5
- Stories2
Appliances
Cooktop, Cooktop - Down Draft, Dishwasher, Dryer - Electric, Exhaust Fan, Extra Refrigerator/Freezer, Icemaker, Microwave, Oven - Double, Oven - Self Cleaning, Oven - Wall, Oven/Range - Gas, Refrigerator, Stove, Washer, Water Conditioner - Owned, Water Heater
Heating
Central, Programmable Thermostat, Zoned
Cooling
Central A/C, Ceiling Fan(s), Dehumidifier, Programmable Thermostat, Zoned
Fireplaces
Brick, Equipment, Mantel(s), Screen, Wood
Exterior
- ExteriorBrick
- ConstructionBrick, Stick Built
- FoundationCrawl Space
Exterior Features
Awning(s),Extensive Hardscape,Exterior Lighting,Outbuilding(s),Satellite Dish,Sidewalks,Tennis Court(s),Balcony,Brick,Patio(s),Porch(es),Wrap Around,Partially,Split Rail,Heated,In Ground,Concrete
Lot Description
Front Yard, Landscaping, Partly Wooded, Premium, Private, Rear Yard, Road Frontage, Secluded, SideYard(s), Stream/Creek, Trees/Wooded, Pond
School Information
- DistrictTALBOT COUNTY PUBLIC SCHOOLS
Additional Information
- Date ListedOctober 11th, 2025
- Days on Market33
- ZoningRC
Listing Details
Office
Charles C. Powell, Inc. Realtors
 © 2020 BRIGHT, All Rights Reserved. Information deemed reliable but not guaranteed. The data relating to real estate for sale on this website appears in part through the BRIGHT Internet Data Exchange program, a voluntary cooperative exchange of property listing data between licensed real estate brokerage firms in which Coldwell Banker Residential Realty participates, and is provided by BRIGHT through a licensing agreement. Real estate listings held by brokerage firms other than Coldwell Banker Residential Realty are marked with the IDX logo and detailed information about each listing includes the name of the listing broker.The information provided by this website is for the personal, non-commercial use of consumers and may not be used for any purpose other than to identify prospective properties consumers may be interested in purchasing. Some properties which appear for sale on this website may no longer be available because they are under contract, have Closed or are no longer being offered for sale. Some real estate firms do not participate in IDX and their listings do not appear on this website. Some properties listed with participating firms do not appear on this website at the request of the seller.
© 2020 BRIGHT, All Rights Reserved. Information deemed reliable but not guaranteed. The data relating to real estate for sale on this website appears in part through the BRIGHT Internet Data Exchange program, a voluntary cooperative exchange of property listing data between licensed real estate brokerage firms in which Coldwell Banker Residential Realty participates, and is provided by BRIGHT through a licensing agreement. Real estate listings held by brokerage firms other than Coldwell Banker Residential Realty are marked with the IDX logo and detailed information about each listing includes the name of the listing broker.The information provided by this website is for the personal, non-commercial use of consumers and may not be used for any purpose other than to identify prospective properties consumers may be interested in purchasing. Some properties which appear for sale on this website may no longer be available because they are under contract, have Closed or are no longer being offered for sale. Some real estate firms do not participate in IDX and their listings do not appear on this website. Some properties listed with participating firms do not appear on this website at the request of the seller.
Listing information last updated on November 16th, 2025 at 10:13pm CST.


