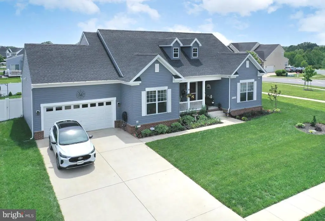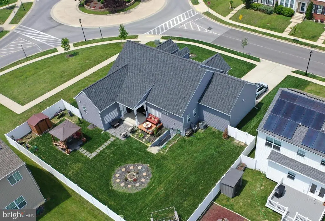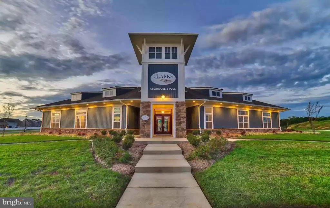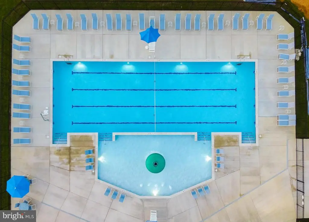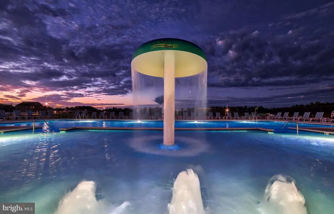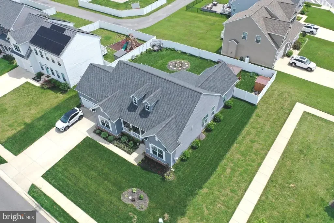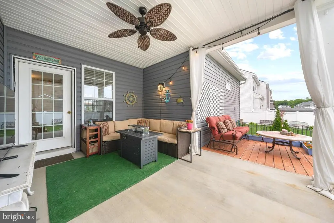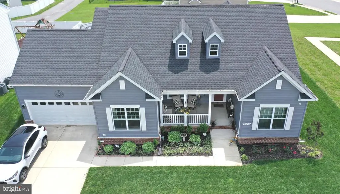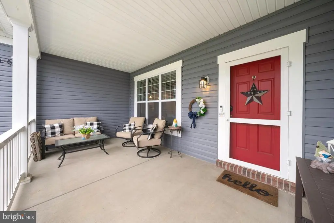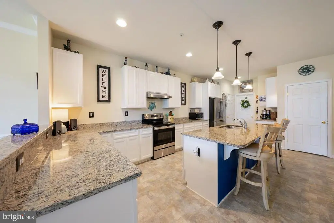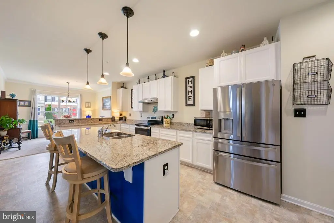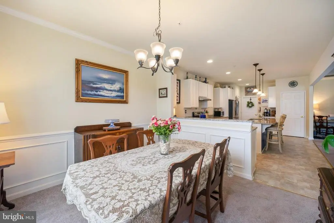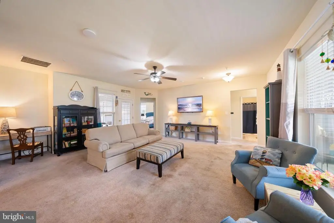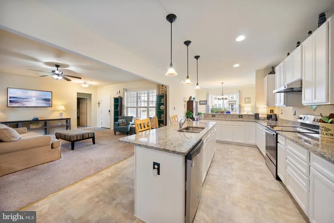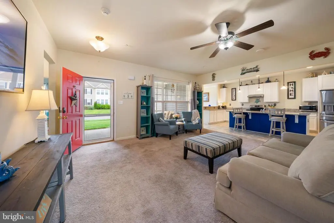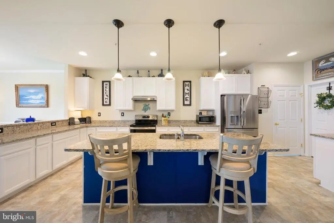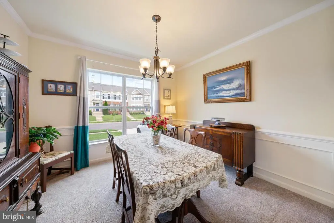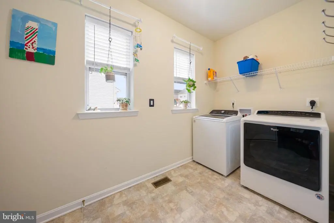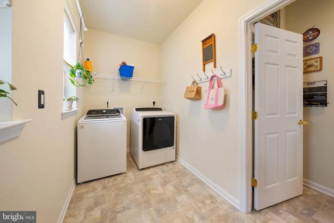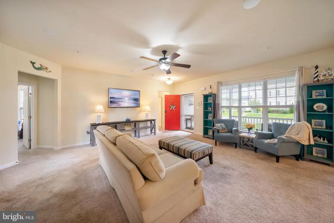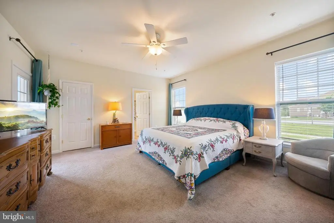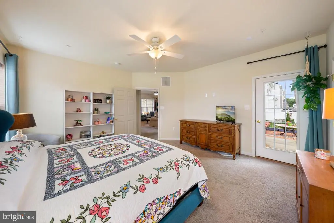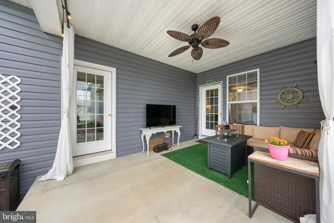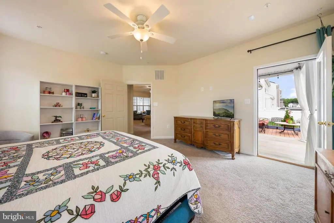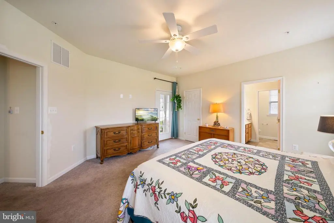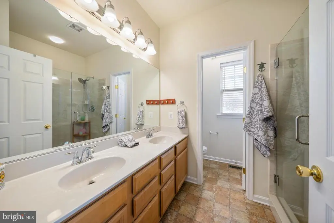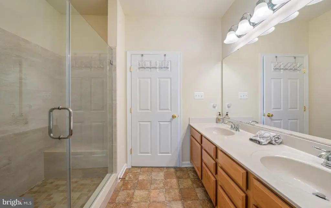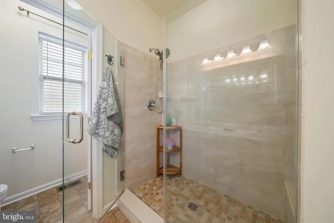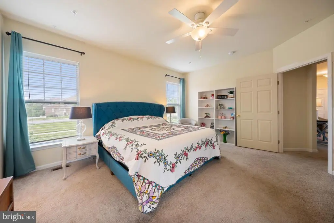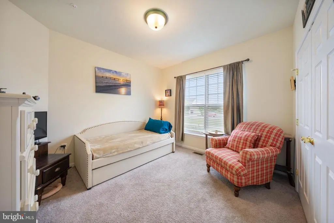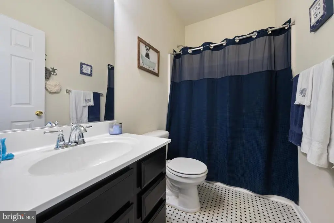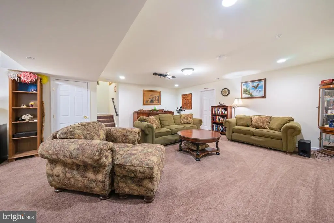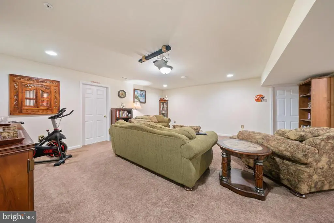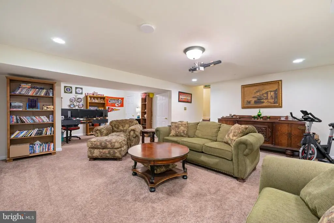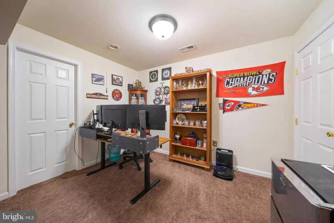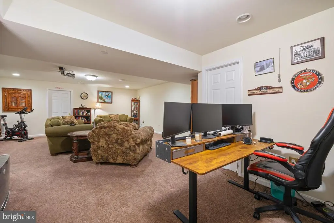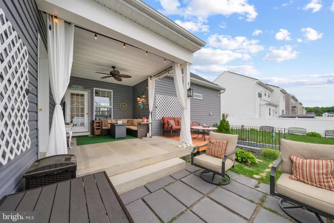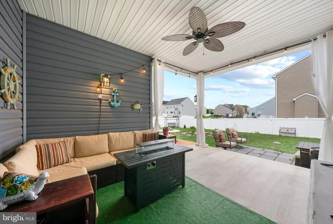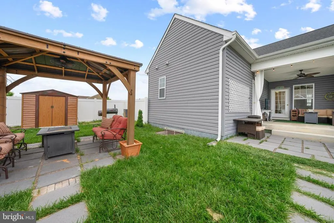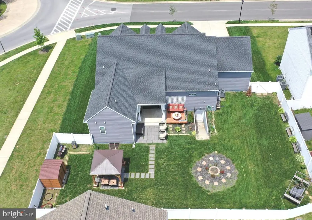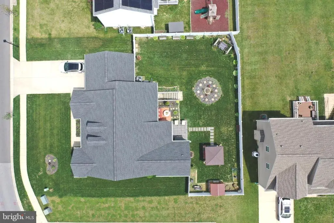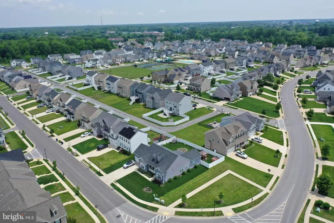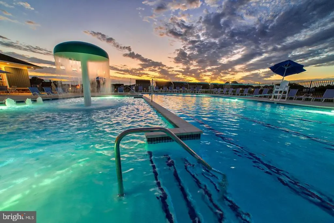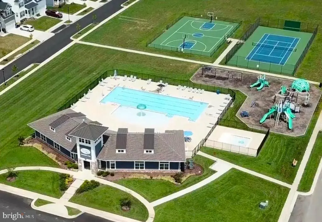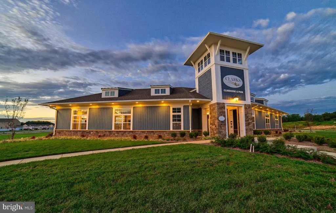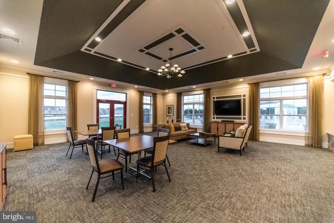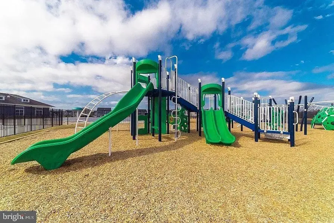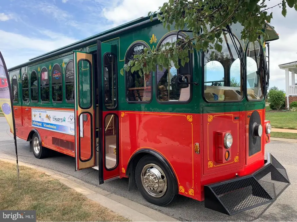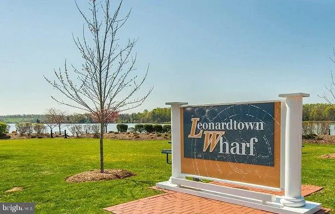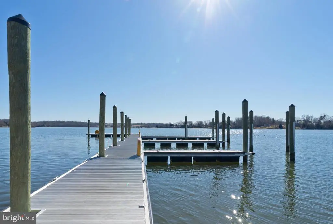Find us on...
Dashboard
- 3 Beds
- 2 Baths
- 2,824 Sqft
- ¼ Acres
23264 Lindsay Dr
PRICE IMPROVEMENT! **Custom Floorplan** Front Load Garage with expanded guest parking on driveway, upgraded cabinets, Countertops, and custom Primary suite walk in frameless glass shower. Built on an oversized premium corner lot with extra large fenced backyard. Customized Lusby model built in 2020 in the highly desirable Clarks Rest Community. This home has the builders 2-10 home warranty which transfers to the new homeowner. VA assumable loan available (to veteran only) at 2.75%. This exquisite home boasts an open floorplan that flows effortlessly. The generous-sized kitchen features 42 inch cabinetry along with space for floating shelves, upgraded granite counter tops, center island, coffee bar, walk in pantry with transom window, stainless steel appliances, and a formal dining area adjoined with the kitchen. The family room is off the kitchen for great entertaining and has a walk out to the rear covered patio, sun deck, and an additional patio all overlooking the fully fenced rear yard. The primary suite has its own access to the rear covered porch, along with a walk in closet, and a luxury bath with a walk-in frameless glass shower and dual sink vanity. There are two additional rooms and a hall bath on the main level as well. The lower level has a media room/rec room, storage rooms, and an expansive additional unfinished space with windows where you could have two additional bedrooms. The lower level is built with a rough-in for future full bath, as well. Additional attributes to this home are built-in Wi-Fi extenders, active security system, two car front load garage, premium corner lot, expanded covered front porch, and a gazebo and firepit for relaxing and entertaining. Clarks Rest residents enjoy a range of community amenities, including the community pool, a baby/toddler pool, sports courts (basketball and tennis), a beautiful clubhouse, walking nature trails, playgrounds, and open green spaces for relaxation and play. Experience the best of Leonardtown living with the seasonal Leonardtown Trolley (Trolly pickup and drop off location just steps from the front door). Hop on right from your neighborhood sidewalk and enjoy the ride around town with stops at the local winery, restaurants, pubs, coffee shops, charming bakeries, and of course, the Leonardtown Wharf. Spend your free time at nearby parks, beaches, museums, boardwalks, and theaters. Located just a short drive from Patuxent Naval Air Station (PAX), this home also offers access to excellent Leonardtown schools: Leonardtown High, Leonardtown Middle, and Leonardtown Elementary. Clarks Rest is a "walkable" community providing sidewalks throughout that also lead to the charming downtown with many stops along the way, including the library, schools, parks, and more. Love where you live here in Leonardtown, a most convenient place!
Essential Information
- MLS® #MDSM2027806
- Price$599,000
- Bedrooms3
- Bathrooms2.00
- Full Baths2
- Square Footage2,824
- Acres0.25
- Year Built2020
- TypeResidential
- Sub-TypeDetached
- StyleRanch/Rambler
- StatusActive
Community Information
- Address23264 Lindsay Dr
- SubdivisionCLARK'S REST PHASE 2
- CityLEONARDTOWN
- CountySAINT MARYS-MD
- StateMD
- MunicipalityLeonardtown
- Zip Code20650
Amenities
- UtilitiesCable TV Available
- ParkingConcrete Driveway
- # of Garages2
- GaragesGarage - Front Entry
- ViewGarden/Lawn, Street
- Has PoolYes
Amenities
Entry Level Bedroom, Chair Railings, Upgraded Countertops, Crown Moldings
Interior
- Interior FeaturesFloor Plan - Open
- HeatingHeat Pump(s)
- Has BasementYes
- Stories2
Appliances
Dishwasher, Disposal, Oven/Range - Electric, Refrigerator, Stainless Steel Appliances, Washer, Dryer
Cooling
Programmable Thermostat, Central A/C, Ceiling Fan(s), Heat Pump(s)
Basement
Full, Partially Finished, Windows, Daylight, Partial, Heated, Interior Access, Connecting Stairway, Rough Bath Plumb, Space For Rooms, Walkout Stairs, Sump Pump
Exterior
- RoofShingle
- FoundationSlab
Exterior
Frame, Shingle Siding, Vinyl Siding
Exterior Features
Extensive Hardscape,Exterior Lighting,Flood Lights,Sidewalks,Street Lights,Other,Patio(s),Porch(es),Deck(s),Rear,Vinyl
Lot Description
Corner, Adjoins - Open Space, Front Yard, Level, Landscaping, Premium, Rear Yard, SideYard(s)
Windows
Low-E, ENERGY STAR Qualified, Screens
Construction
Frame, Shingle Siding, Vinyl Siding
School Information
- ElementaryLEONARDTOWN
- MiddleLEONARDTOWN
- HighLEONARDTOWN
District
ST. MARY'S COUNTY PUBLIC SCHOOLS
Additional Information
- Date ListedOctober 21st, 2025
- Days on Market33
- ZoningRES
Listing Details
- OfficeRE/MAX Realty Group
 © 2020 BRIGHT, All Rights Reserved. Information deemed reliable but not guaranteed. The data relating to real estate for sale on this website appears in part through the BRIGHT Internet Data Exchange program, a voluntary cooperative exchange of property listing data between licensed real estate brokerage firms in which Coldwell Banker Residential Realty participates, and is provided by BRIGHT through a licensing agreement. Real estate listings held by brokerage firms other than Coldwell Banker Residential Realty are marked with the IDX logo and detailed information about each listing includes the name of the listing broker.The information provided by this website is for the personal, non-commercial use of consumers and may not be used for any purpose other than to identify prospective properties consumers may be interested in purchasing. Some properties which appear for sale on this website may no longer be available because they are under contract, have Closed or are no longer being offered for sale. Some real estate firms do not participate in IDX and their listings do not appear on this website. Some properties listed with participating firms do not appear on this website at the request of the seller.
© 2020 BRIGHT, All Rights Reserved. Information deemed reliable but not guaranteed. The data relating to real estate for sale on this website appears in part through the BRIGHT Internet Data Exchange program, a voluntary cooperative exchange of property listing data between licensed real estate brokerage firms in which Coldwell Banker Residential Realty participates, and is provided by BRIGHT through a licensing agreement. Real estate listings held by brokerage firms other than Coldwell Banker Residential Realty are marked with the IDX logo and detailed information about each listing includes the name of the listing broker.The information provided by this website is for the personal, non-commercial use of consumers and may not be used for any purpose other than to identify prospective properties consumers may be interested in purchasing. Some properties which appear for sale on this website may no longer be available because they are under contract, have Closed or are no longer being offered for sale. Some real estate firms do not participate in IDX and their listings do not appear on this website. Some properties listed with participating firms do not appear on this website at the request of the seller.
Listing information last updated on November 22nd, 2025 at 10:00pm CST.


