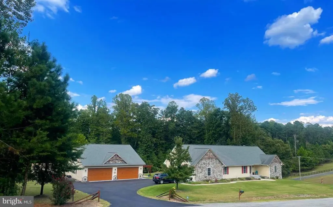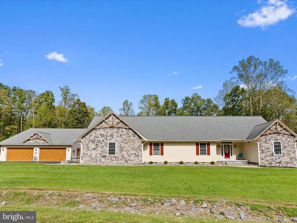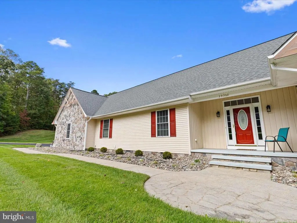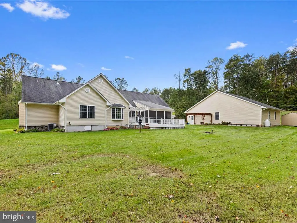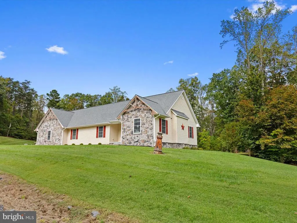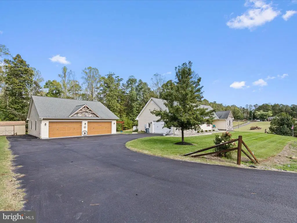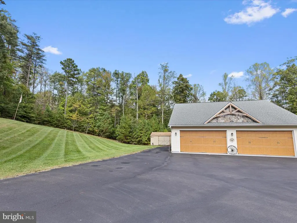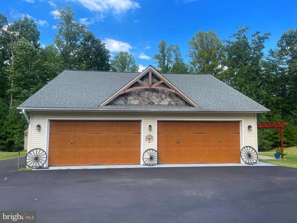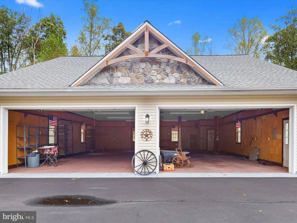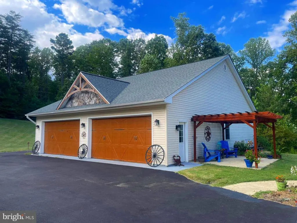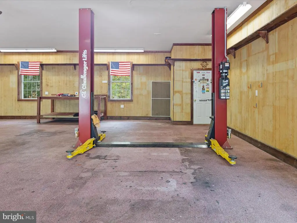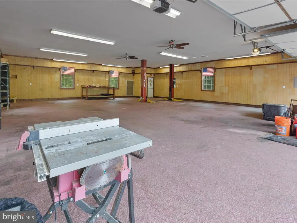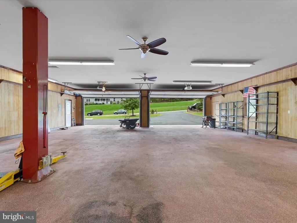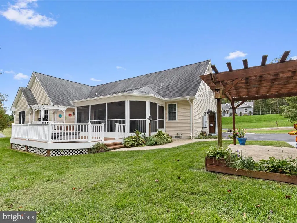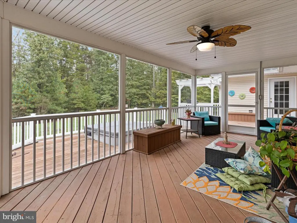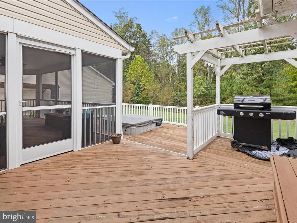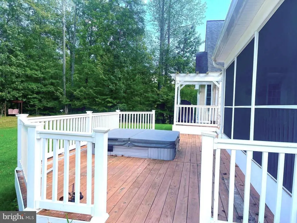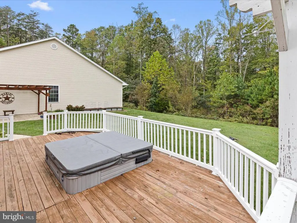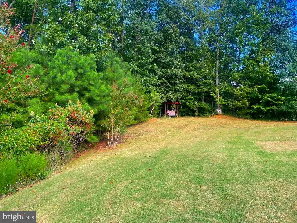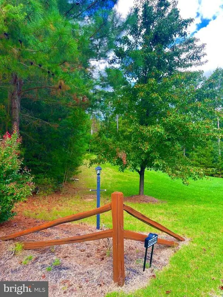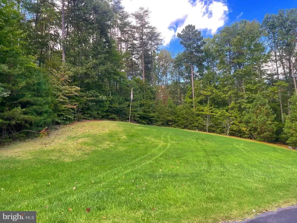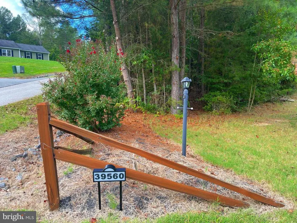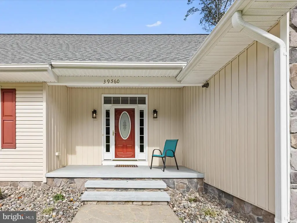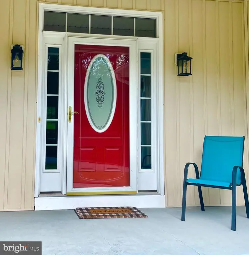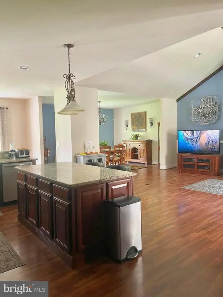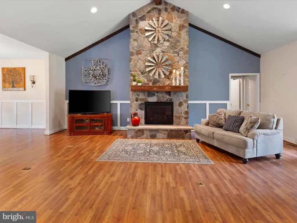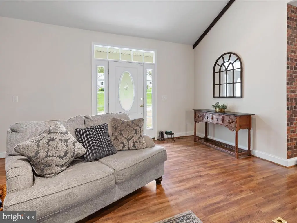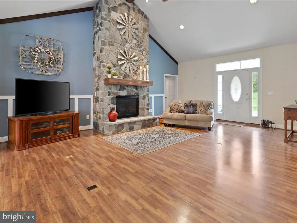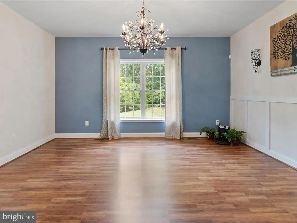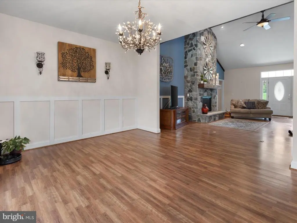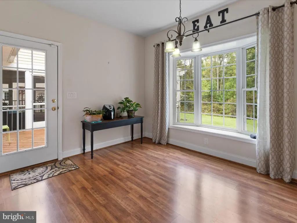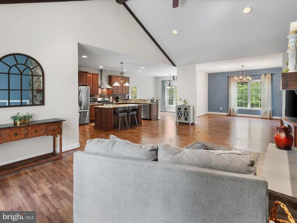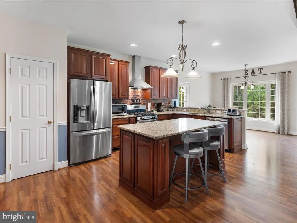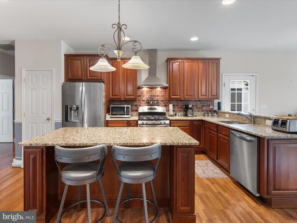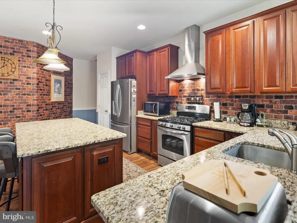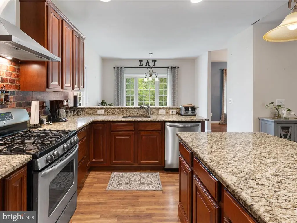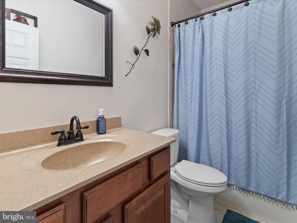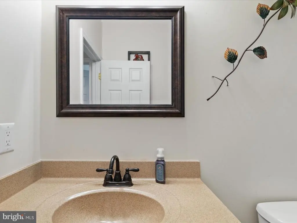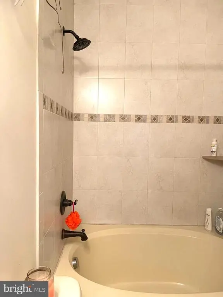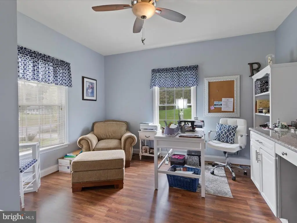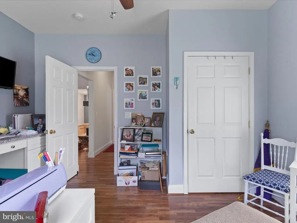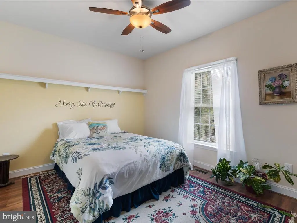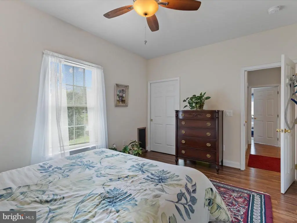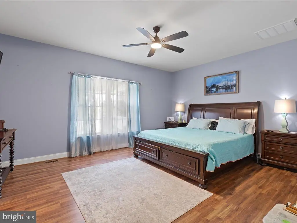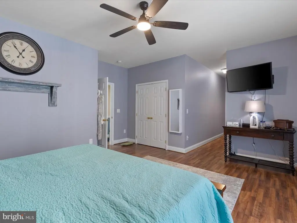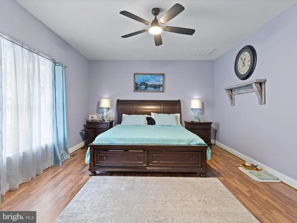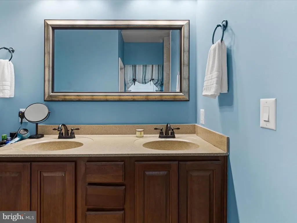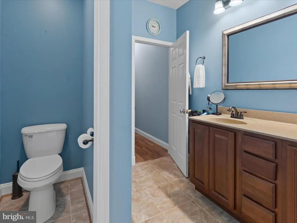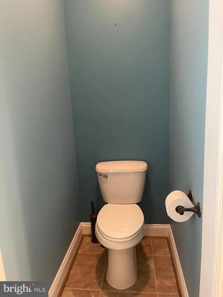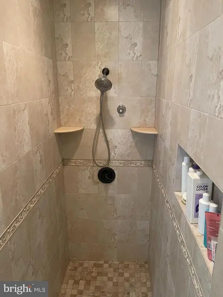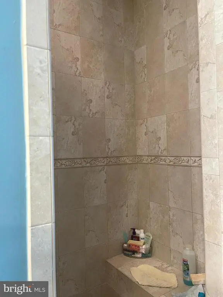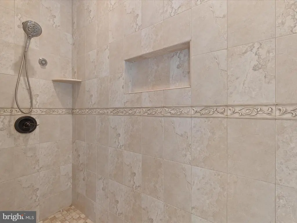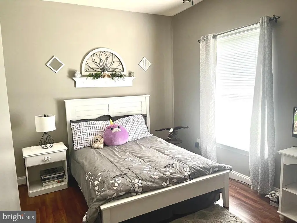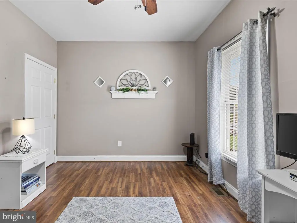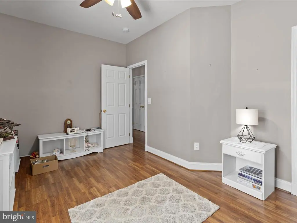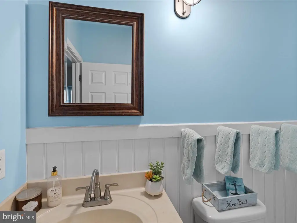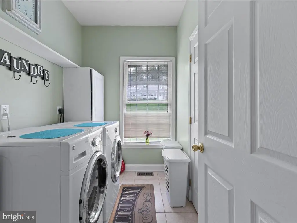Find us on...
Dashboard
- 4 Beds
- 2½ Baths
- 2,341 Sqft
- 2.85 Acres
39560 Jacobs Ln
Welcome home to one level living on this gorgeous corner lot with 2.85 acres in Mechanicsville . The seller has kept this home in meticulous condition and it shows! As you enter the living room area you will see a beautiful gas stone fireplace which is the focal point of the open floor plan. The high ceilings have a decorative beam that enhance the living area. The upgraded kitchen opens up to the living area with stainless steel appliances, gas stove, new dishwasher, granite countertops, island, spice rack, and recessed lighting. Next to the kitchen is a separate eat-in area with bay window views of the trees and backyard area. You also have a separate dining area for year round hosting and entertaining. An abundance of storage space throughout the home includes multiple closet areas and a pantry for your goods! The large primary suite located at one end of the home provides endless privacy. It comes with an upgraded bathroom with a dual vanity and and a tiled stand up shower. One of the additional three bedrooms was used as a craft room and has an attached cabinet with a countertop to work on your crafts! A recently installed AC unit and five ceiling fans throughout the home to keep you cool! You will not want to miss out on relaxing or eating crabs in the 12X16 screened porch or soaking out in the hot tub! The grill area is all ready to go with a gas hookup - no tanks needed! The crawlspace was professionally done and has a yearly contract for servicing. The large attached garage holds up to two vehicles and the detached garage can hold up to six vehicles. The car lift in the detached garage is included - perfect for the car enthusiast! The pergola which is attached to the detached garage provides another area to sit outside and relax! Professionally landscaped yard with a sprinkler system to keep your lawn green during those hot summers!
Essential Information
- MLS® #MDSM2027294
- Price$669,900
- Bedrooms4
- Bathrooms2.50
- Full Baths2
- Half Baths1
- Square Footage2,341
- Acres2.85
- Year Built2013
- TypeResidential
- Sub-TypeDetached
- StyleOther
- StatusActive
Community Information
- Address39560 Jacobs Ln
- SubdivisionJACOBS
- CityMECHANICSVILLE
- CountySAINT MARYS-MD
- StateMD
- Zip Code20659
Amenities
- ParkingAsphalt Driveway
- # of Garages6
- ViewGarden/Lawn
Amenities
Attic, Bathroom - Walk-In Shower, Bathroom - Soaking Tub, Ceiling Fan(s), Entry Level Bedroom, Formal/Separate Dining Room, Pantry, Primary Bath(s), Sprinkler System, Walk-in Closet(s), WhirlPool/HotTub, Wood Floors
Garages
Garage - Front Entry, Garage Door Opener, Inside Access, Garage - Side Entry
Interior
- Interior FeaturesFloor Plan - Open
- HeatingHeat Pump(s)
- CoolingCeiling Fan(s), Central A/C
- FireplaceYes
- # of Fireplaces1
- FireplacesBrick
- Stories1
Appliances
Dishwasher, Dryer, Oven/Range - Gas, Range Hood, Refrigerator, Stainless Steel Appliances, Washer
Exterior
- ExteriorAluminum Siding, Stone
- Lot DescriptionBacks to Trees, Corner
- WindowsBay/Bow
- FoundationCrawl Space
Exterior Features
Exterior Lighting,Sidewalks,Lawn Sprinkler,Flood Lights,Deck(s),Patio(s),Porch(es),Screened
Construction
Asphalt, Aluminum Siding, Stone
School Information
- ElementaryLETTIE MARSHALL DENT
- MiddleMARGARET BRENT
- HighCHOPTICON
District
ST. MARYS COUNTY PUBLIC SCHOOLS
Additional Information
- Date ListedSeptember 28th, 2025
- Days on Market31
- ZoningRPD
Listing Details
- OfficeO'Brien Realty ERA Powered
- Office Contact4103263133
Price Change History for 39560 Jacobs Ln, MECHANICSVILLE, MD (MLS® #MDSM2027294)
| Date | Details | Price | Change |
|---|---|---|---|
| Active (from Active Under Contract) | – | – | |
| Price Reduced (from $680,000) | $669,900 | $10,100 (1.49%) |
 © 2020 BRIGHT, All Rights Reserved. Information deemed reliable but not guaranteed. The data relating to real estate for sale on this website appears in part through the BRIGHT Internet Data Exchange program, a voluntary cooperative exchange of property listing data between licensed real estate brokerage firms in which Coldwell Banker Residential Realty participates, and is provided by BRIGHT through a licensing agreement. Real estate listings held by brokerage firms other than Coldwell Banker Residential Realty are marked with the IDX logo and detailed information about each listing includes the name of the listing broker.The information provided by this website is for the personal, non-commercial use of consumers and may not be used for any purpose other than to identify prospective properties consumers may be interested in purchasing. Some properties which appear for sale on this website may no longer be available because they are under contract, have Closed or are no longer being offered for sale. Some real estate firms do not participate in IDX and their listings do not appear on this website. Some properties listed with participating firms do not appear on this website at the request of the seller.
© 2020 BRIGHT, All Rights Reserved. Information deemed reliable but not guaranteed. The data relating to real estate for sale on this website appears in part through the BRIGHT Internet Data Exchange program, a voluntary cooperative exchange of property listing data between licensed real estate brokerage firms in which Coldwell Banker Residential Realty participates, and is provided by BRIGHT through a licensing agreement. Real estate listings held by brokerage firms other than Coldwell Banker Residential Realty are marked with the IDX logo and detailed information about each listing includes the name of the listing broker.The information provided by this website is for the personal, non-commercial use of consumers and may not be used for any purpose other than to identify prospective properties consumers may be interested in purchasing. Some properties which appear for sale on this website may no longer be available because they are under contract, have Closed or are no longer being offered for sale. Some real estate firms do not participate in IDX and their listings do not appear on this website. Some properties listed with participating firms do not appear on this website at the request of the seller.
Listing information last updated on November 28th, 2025 at 2:36am CST.


