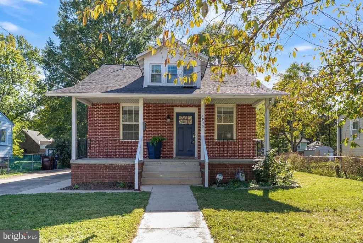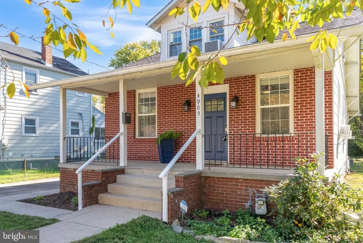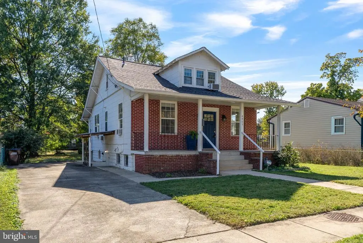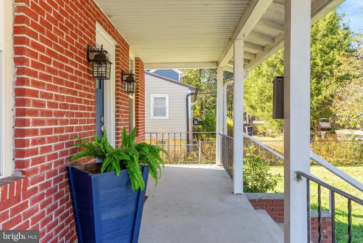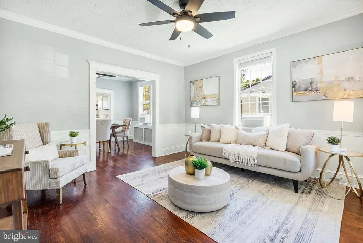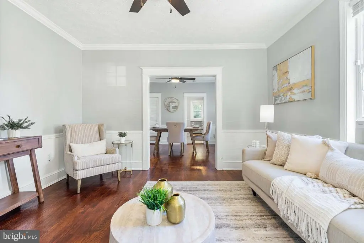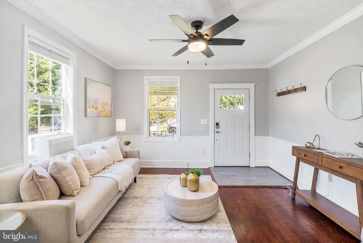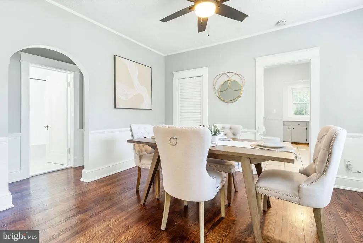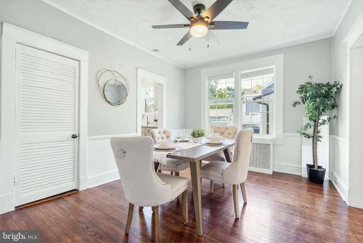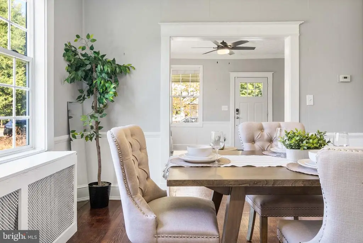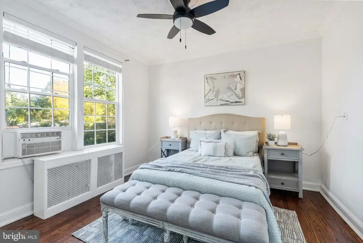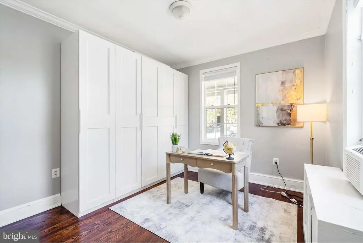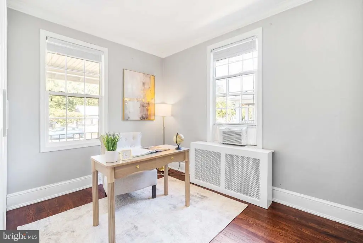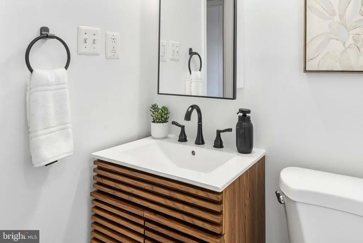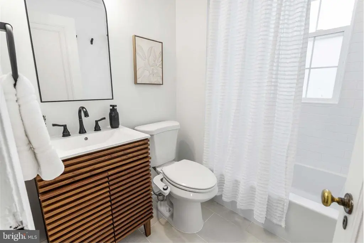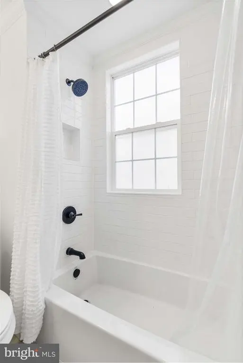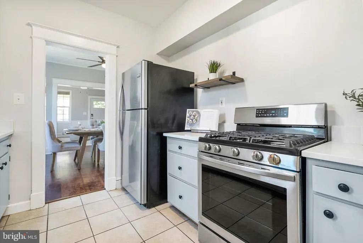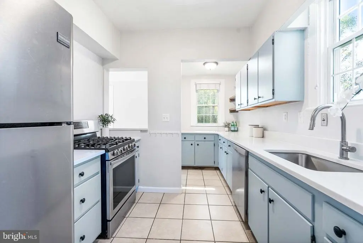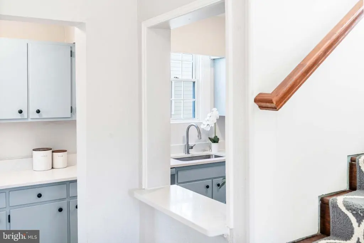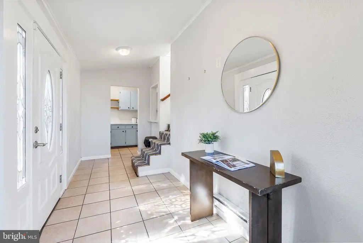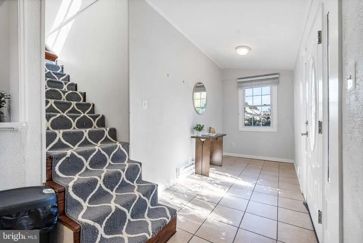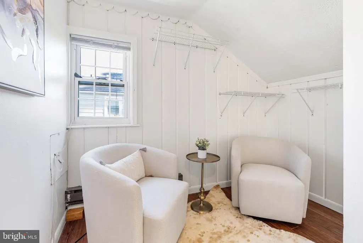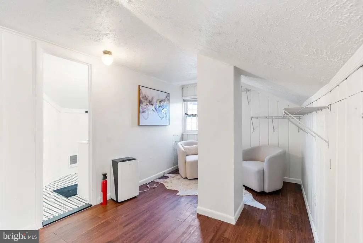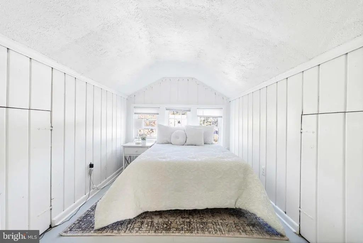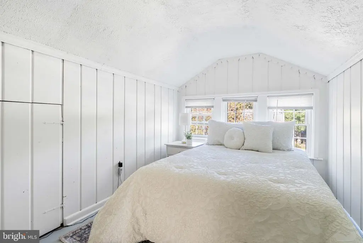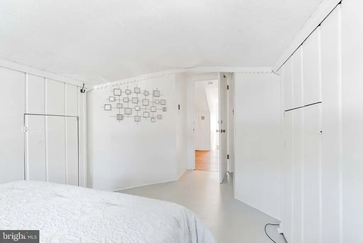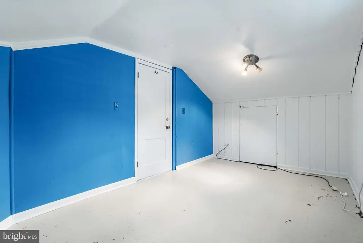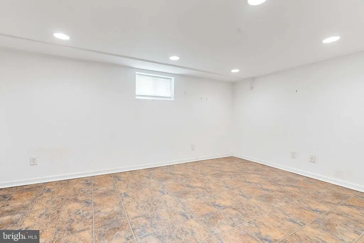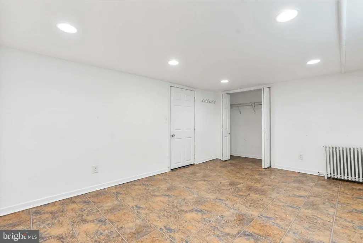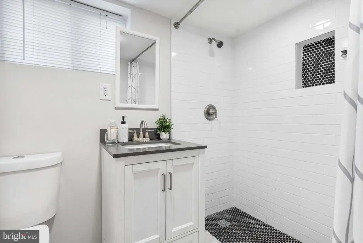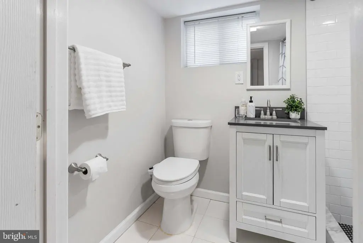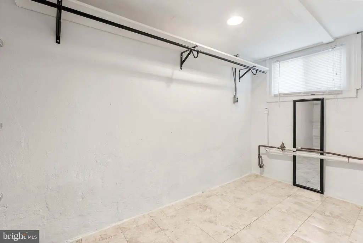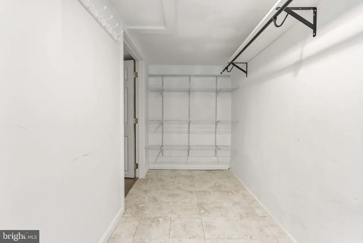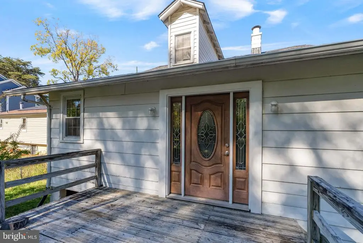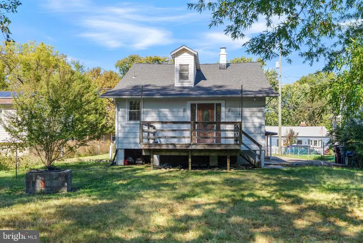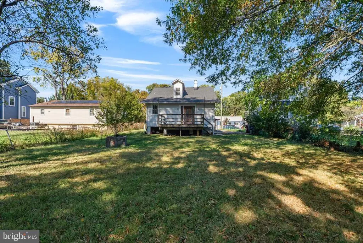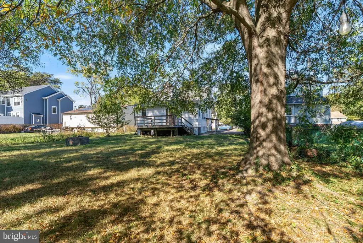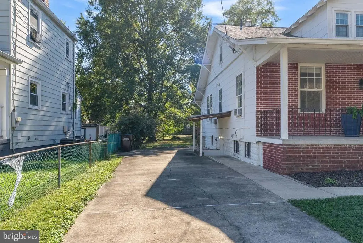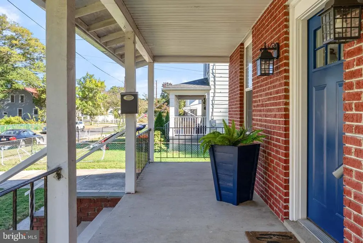Find us on...
Dashboard
- 4 Beds
- 3 Baths
- 1,488 Sqft
- .21 Acres
4905 Sheridan St
This inviting home features 4 bedrooms and 3 renovated full baths across three levels. New roof in 2021 and numerous upgrades made by owner-occupants over eight years. The main level offers a welcoming living room, a light-filled dining area, and two bedrooms with original hardwood floors. The kitchen provides plenty of cabinet space, quartz countertops, and modern appliances. On the upper level, you’ll find a comfortable and private space with two bedrooms filled with natural light and a full bathroom. The lower level adds even more versatility with a large finished living area with a walk-in closet, full bath, and separate entrance. Included is a laundry area with new washer and dryer. Step outside to enjoy a large private backyard complete with a deck and fire pit area, surrounded by mature trees. Located in the heart of Riverdale Park, this home is close to the Riverdale MARC station (less than 1/2 mile), College Park Metro (just over 1 mile), and the future Purple Line station. The house is a short walk to a weekly Farmers Market, the Riverdale Park Station (Whole Foods, Golds Gyms, local restaurants), and multiple trail systems and parks.
Essential Information
- MLS® #MDPG2179844
- Price$515,000
- Bedrooms4
- Bathrooms3.00
- Full Baths3
- Square Footage1,488
- Acres0.21
- Year Built1938
- TypeResidential
- Sub-TypeDetached
- StyleCape Cod
- StatusActive
Community Information
- Address4905 Sheridan St
- SubdivisionRIVERDALE PARK
- CityRIVERDALE
- CountyPRINCE GEORGES-MD
- StateMD
- MunicipalityRiverdale
- Zip Code20737
Amenities
Amenities
Bathroom - Walk-In Shower, Upgraded Countertops, Wood Floors
Interior
- Interior FeaturesFloor Plan - Traditional
- HeatingHot Water, Radiator
- CoolingWindow Unit(s)
- Has BasementYes
- Stories3
Basement
Side Entrance, Full, Outside Entrance, Partially Finished
Exterior
- ExteriorCombination, Brick
- ConstructionCombination, Brick
School Information
District
PRINCE GEORGE'S COUNTY PUBLIC SCHOOLS
Additional Information
- Date ListedOctober 22nd, 2025
- Days on Market28
- ZoningRSF65
Listing Details
- OfficeSerhant
- Office Contact5403797359
 © 2020 BRIGHT, All Rights Reserved. Information deemed reliable but not guaranteed. The data relating to real estate for sale on this website appears in part through the BRIGHT Internet Data Exchange program, a voluntary cooperative exchange of property listing data between licensed real estate brokerage firms in which Coldwell Banker Residential Realty participates, and is provided by BRIGHT through a licensing agreement. Real estate listings held by brokerage firms other than Coldwell Banker Residential Realty are marked with the IDX logo and detailed information about each listing includes the name of the listing broker.The information provided by this website is for the personal, non-commercial use of consumers and may not be used for any purpose other than to identify prospective properties consumers may be interested in purchasing. Some properties which appear for sale on this website may no longer be available because they are under contract, have Closed or are no longer being offered for sale. Some real estate firms do not participate in IDX and their listings do not appear on this website. Some properties listed with participating firms do not appear on this website at the request of the seller.
© 2020 BRIGHT, All Rights Reserved. Information deemed reliable but not guaranteed. The data relating to real estate for sale on this website appears in part through the BRIGHT Internet Data Exchange program, a voluntary cooperative exchange of property listing data between licensed real estate brokerage firms in which Coldwell Banker Residential Realty participates, and is provided by BRIGHT through a licensing agreement. Real estate listings held by brokerage firms other than Coldwell Banker Residential Realty are marked with the IDX logo and detailed information about each listing includes the name of the listing broker.The information provided by this website is for the personal, non-commercial use of consumers and may not be used for any purpose other than to identify prospective properties consumers may be interested in purchasing. Some properties which appear for sale on this website may no longer be available because they are under contract, have Closed or are no longer being offered for sale. Some real estate firms do not participate in IDX and their listings do not appear on this website. Some properties listed with participating firms do not appear on this website at the request of the seller.
Listing information last updated on November 18th, 2025 at 1:00pm CST.


