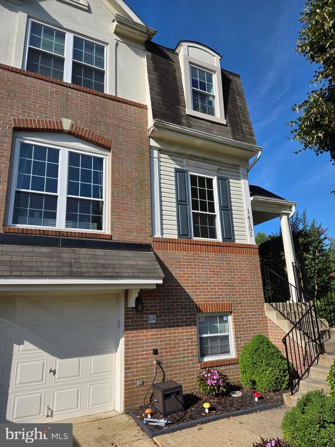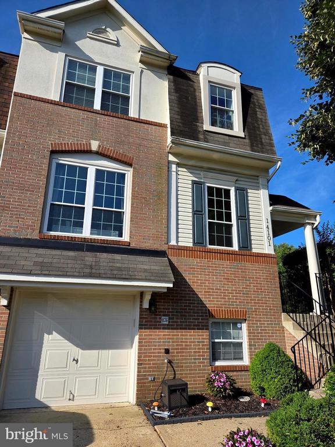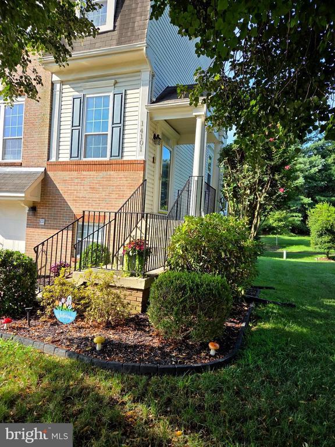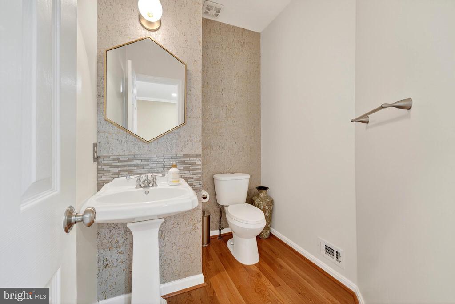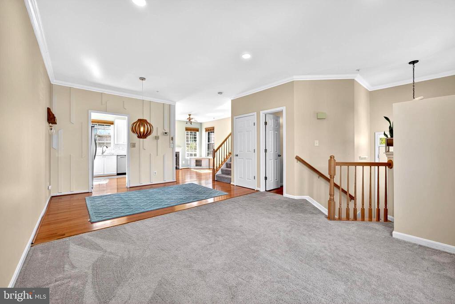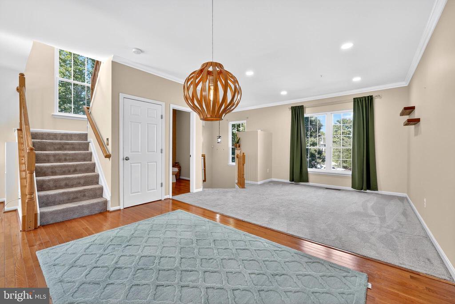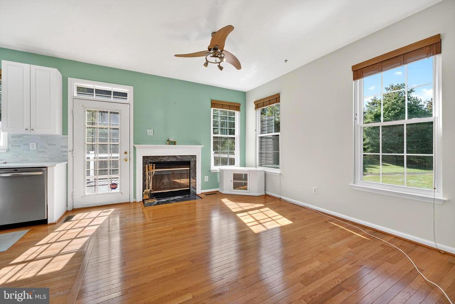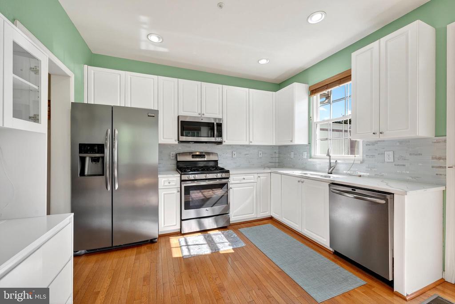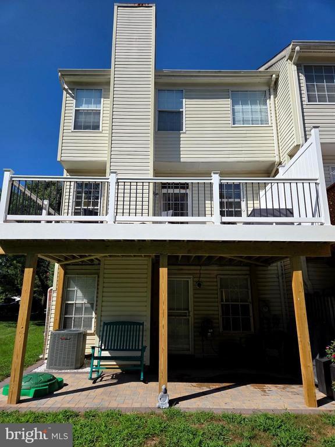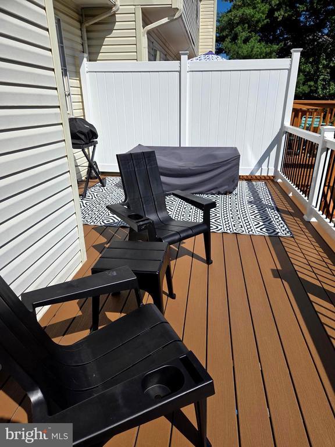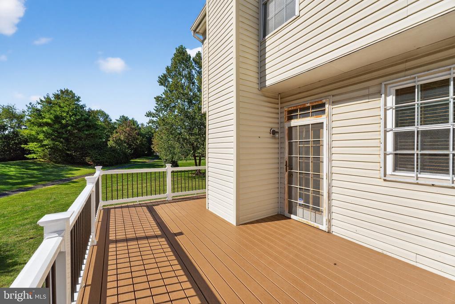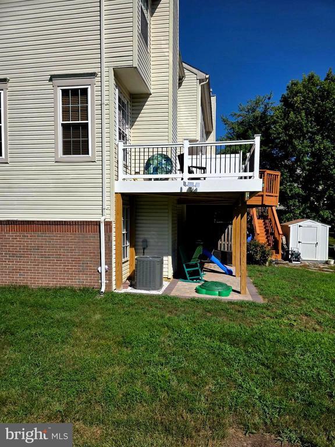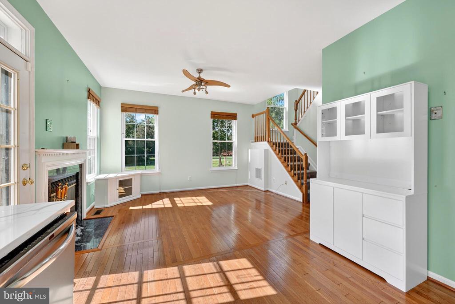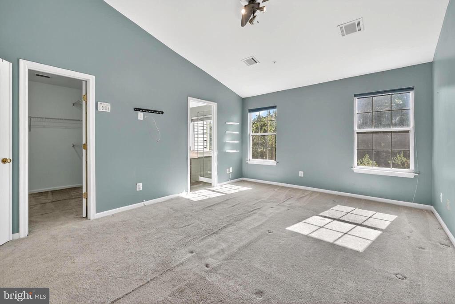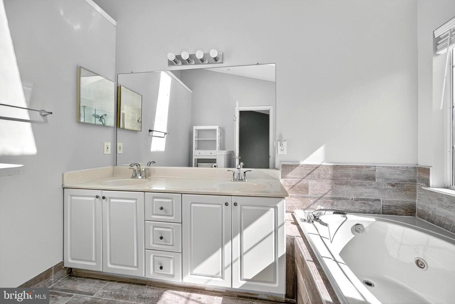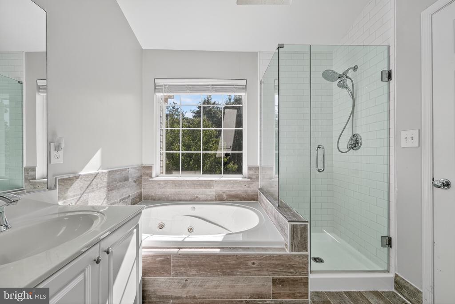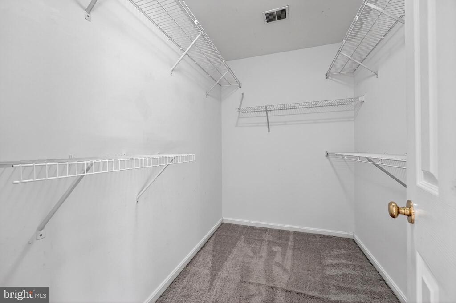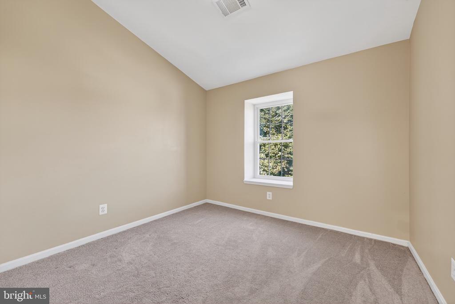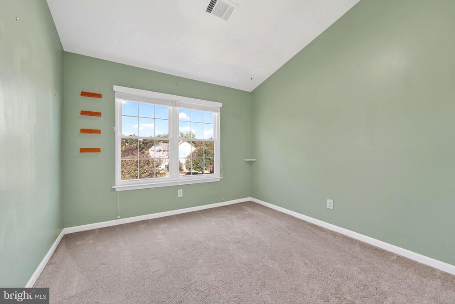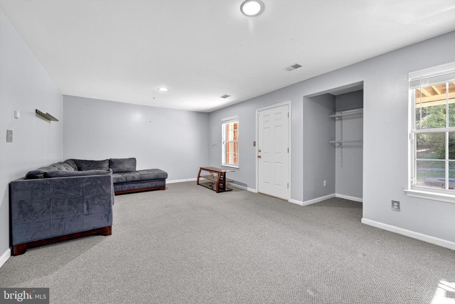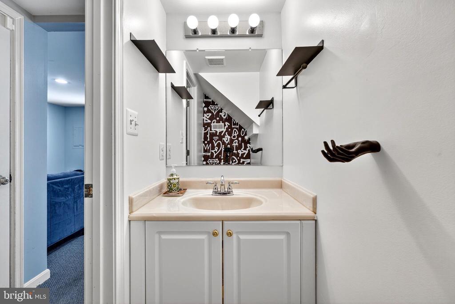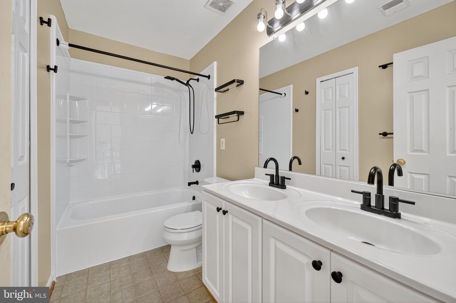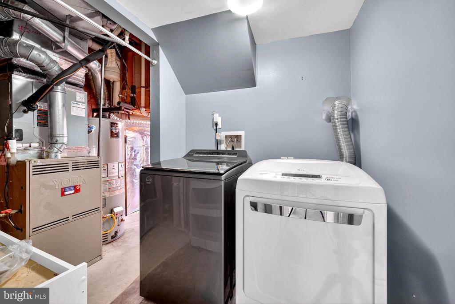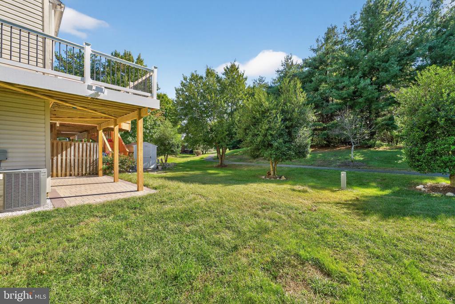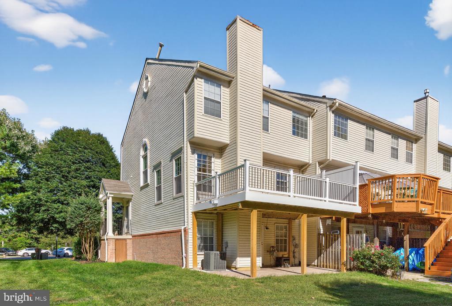Find us on...
Dashboard
- 3 Beds
- 3 Baths
- 2,288 Sqft
- .07 Acres
14101 Silver Teal Way
Seller offering $5,000 towards closing for acceptable offers. Artistry in Motion—Where Luxury Meets Lifestyle! Step into a home that’s not just lived in, but lovingly curated. This stunning end-unit townhome, nestled in the sought-after Perrywood community, is more than move-in ready—it’s a showpiece of elevated living. Designed by an artist and infused with creative elegance, every inch reflects beauty, imagination, and thoughtful detail. From the moment you enter, you’re greeted by a soaring foyer with 10-foot ceilings and gleaming hardwood floors that set the tone for sophistication. Custom crown molding flows gracefully through the foyer, powder room, dining room, and living room, where timeless design meets modern comfort. Luxurious faux wood blinds frame every window, casting the perfect light on custom designer finishes throughout. The powder room makes a statement with bold wallpaper and a striking backsplash—an artistic flourish that echoes throughout the home. The open concept living room invites relaxation with custom built-ins and plush carpet, while the adjacent dining area captivates with hardwood flooring, elegant molding, and a stunning artistically designed accent wall. The kitchen is a chef’s delight, featuring stainless steel appliances, hardwood floors. The designer kitchen presents an effortless connection to the warm and welcoming family room. Centered around a cozy fireplace with a marble surround, hearth, and mantle, this space is the heart of the home. In the family room designer touches abound—from the custom blinds to a sleek ceiling fan that complements the overall aesthetic. Do not miss the new (2025) custom crafted entertainment deck that is perfect for relaxing or entertaining family and friends. Upstairs, discover three spacious bedrooms, each with cathedral ceilings that lend a sense of airy grandeur. The hall bath is a vision in contrast—white cabinetry, bold black fixtures, and floating shelves come together in a crisp, modern design. The primary suite is your personal retreat, featuring a walk-in closet, vaulted ceiling, and a spa-inspired ensuite bath. Indulge in the jetted tub, framed by luxury vinyl plank, or refresh in the separate glass-enclosed shower under a cathedral ceiling and skylight. Even the cabinetry sparkles with custom artistic drawer pulls. The lower level is designed for living and entertaining. A bright recreation room with recessed lighting opens to a new (20250 beautifully custom crafted brick patio, perfect for gatherings or quiet moments. A second powder room continues the artistic theme with designer wallpaper and black accents that tie it all together. This is more than a home. This is artistry in motion. Bold, beautiful, and undeniably unique—your new lifestyle begins here.
Essential Information
- MLS® #MDPG2167498
- Price$449,990
- Bedrooms3
- Bathrooms3.00
- Full Baths2
- Half Baths2
- Square Footage2,288
- Acres0.07
- Year Built1996
- TypeResidential
- Sub-TypeEnd of Row/Townhouse
- StyleColonial
- StatusActive
Community Information
- Address14101 Silver Teal Way
- SubdivisionPERRYWOOD
- CityUPPER MARLBORO
- CountyPRINCE GEORGES-MD
- StateMD
- Zip Code20774
Amenities
- ParkingConcrete Driveway
- # of Garages1
- Has PoolYes
Amenities
Master Bath(s), Wood Floors, Wpool Jets, Bathroom - Jetted Tub, Bathroom - Walk-In Shower, Pantry
Garages
Garage Door Opener, Garage - Front Entry
Interior
- HeatingHeat Pump(s)
- CoolingCentral A/C
- Has BasementYes
- FireplaceYes
- # of Fireplaces1
- # of Stories2
- Stories2 Story
Interior Features
Floor Plan-Traditional, Floor Plan-Open
Appliances
Dishwasher, Disposal, Dryer, Icemaker, Microwave, Oven/Range-Gas, Refrigerator, Washer
Basement
Outside Entrance, Rear Entrance, Fully Finished, Walkout Level
Exterior
- Exterior FeaturesStreet Lights, Deck(s)
- RoofShingle
- FoundationBlock
School Information
- ElementaryCALL SCHOOL BOARD
- MiddleCALL SCHOOL BOARD
- HighCALL SCHOOL BOARD
District
PRINCE GEORGE'S COUNTY PUBLIC SCHOOLS
Additional Information
- Date ListedSeptember 20th, 2025
- Days on Market46
- ZoningRS
Listing Details
- Office Contact(800) 336-0356
Office
Long & Foster Real Estate, Inc.
Price Change History for 14101 Silver Teal Way, UPPER MARLBORO, MD (MLS® #MDPG2167498)
| Date | Details | Price | Change |
|---|---|---|---|
| Active (from Coming Soon) | – | – |
 © 2020 BRIGHT, All Rights Reserved. Information deemed reliable but not guaranteed. The data relating to real estate for sale on this website appears in part through the BRIGHT Internet Data Exchange program, a voluntary cooperative exchange of property listing data between licensed real estate brokerage firms in which Coldwell Banker Residential Realty participates, and is provided by BRIGHT through a licensing agreement. Real estate listings held by brokerage firms other than Coldwell Banker Residential Realty are marked with the IDX logo and detailed information about each listing includes the name of the listing broker.The information provided by this website is for the personal, non-commercial use of consumers and may not be used for any purpose other than to identify prospective properties consumers may be interested in purchasing. Some properties which appear for sale on this website may no longer be available because they are under contract, have Closed or are no longer being offered for sale. Some real estate firms do not participate in IDX and their listings do not appear on this website. Some properties listed with participating firms do not appear on this website at the request of the seller.
© 2020 BRIGHT, All Rights Reserved. Information deemed reliable but not guaranteed. The data relating to real estate for sale on this website appears in part through the BRIGHT Internet Data Exchange program, a voluntary cooperative exchange of property listing data between licensed real estate brokerage firms in which Coldwell Banker Residential Realty participates, and is provided by BRIGHT through a licensing agreement. Real estate listings held by brokerage firms other than Coldwell Banker Residential Realty are marked with the IDX logo and detailed information about each listing includes the name of the listing broker.The information provided by this website is for the personal, non-commercial use of consumers and may not be used for any purpose other than to identify prospective properties consumers may be interested in purchasing. Some properties which appear for sale on this website may no longer be available because they are under contract, have Closed or are no longer being offered for sale. Some real estate firms do not participate in IDX and their listings do not appear on this website. Some properties listed with participating firms do not appear on this website at the request of the seller.
Listing information last updated on November 4th, 2025 at 5:45am CST.


