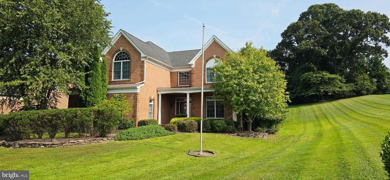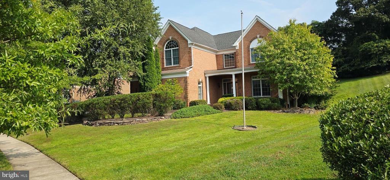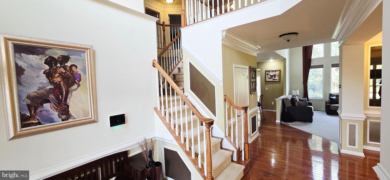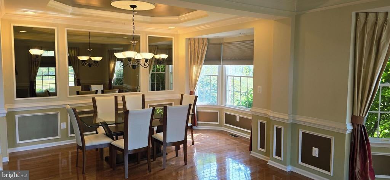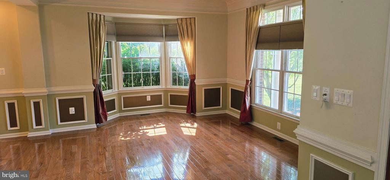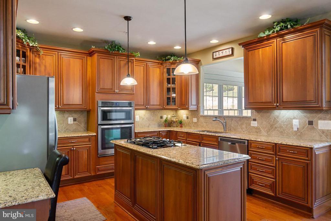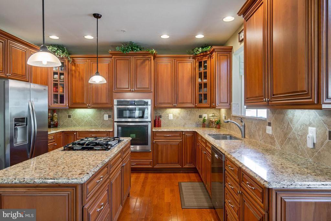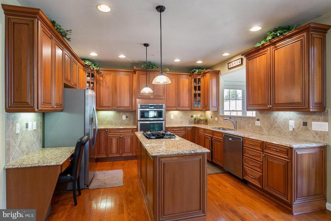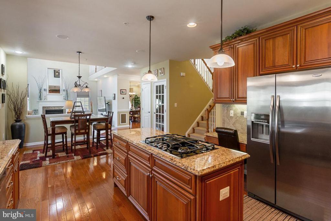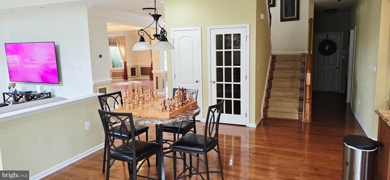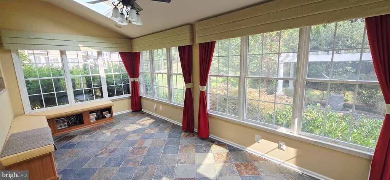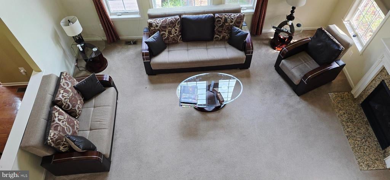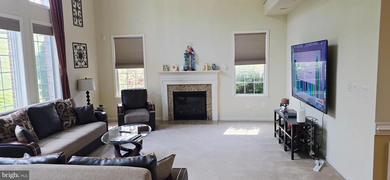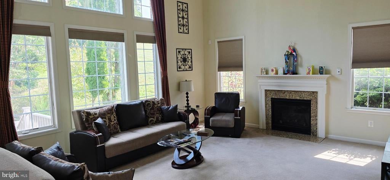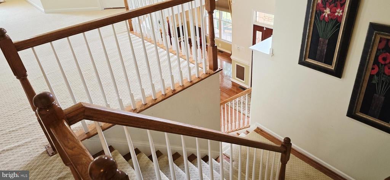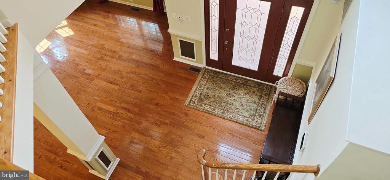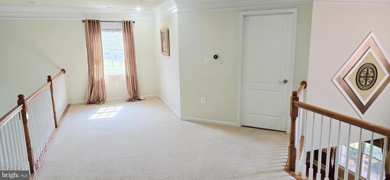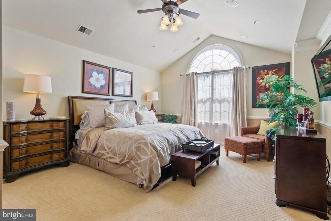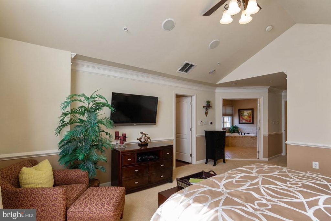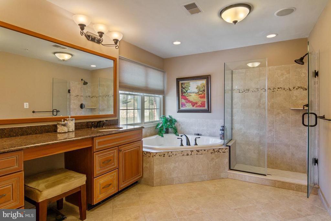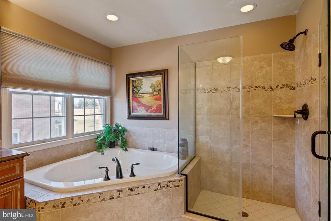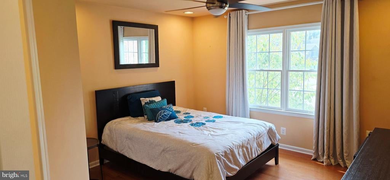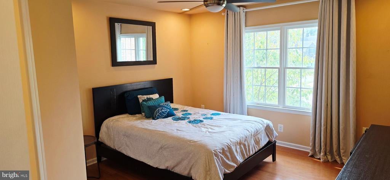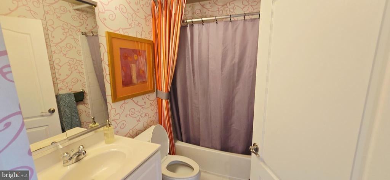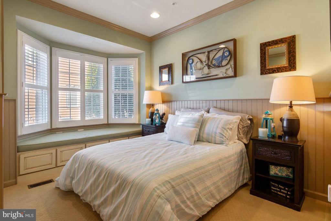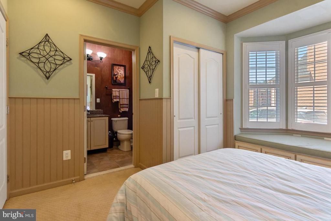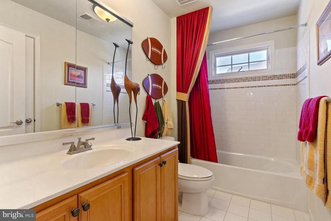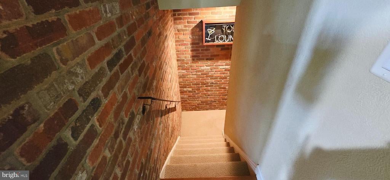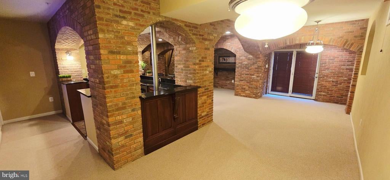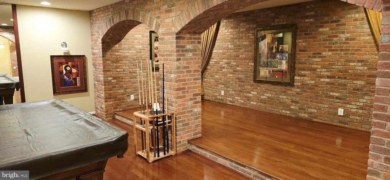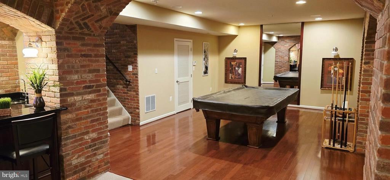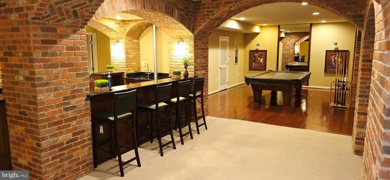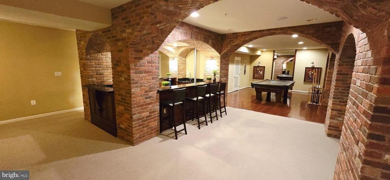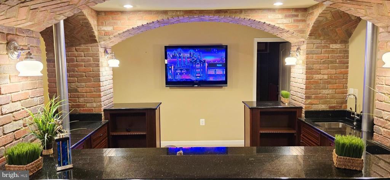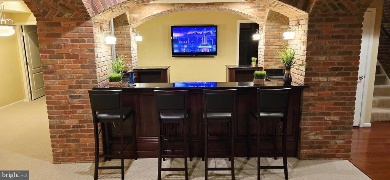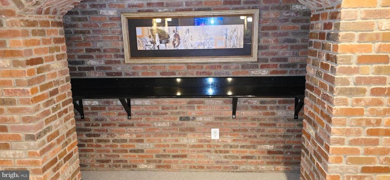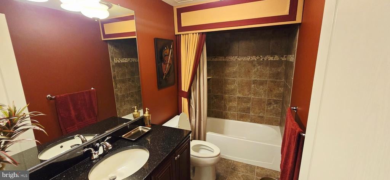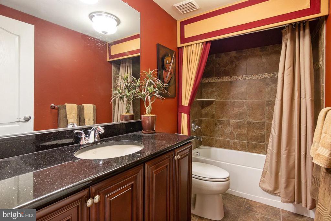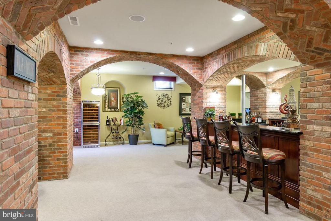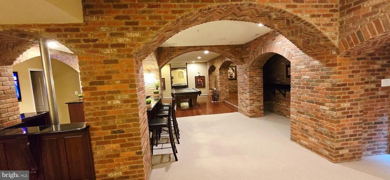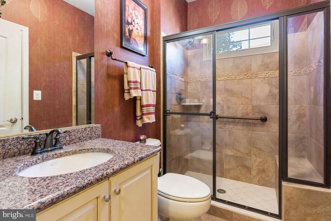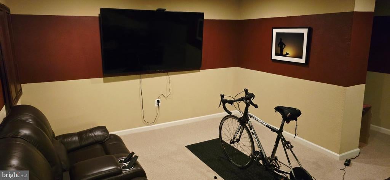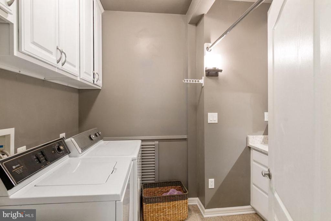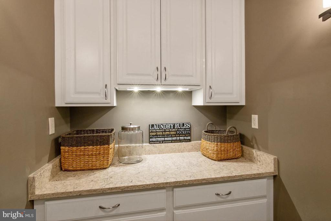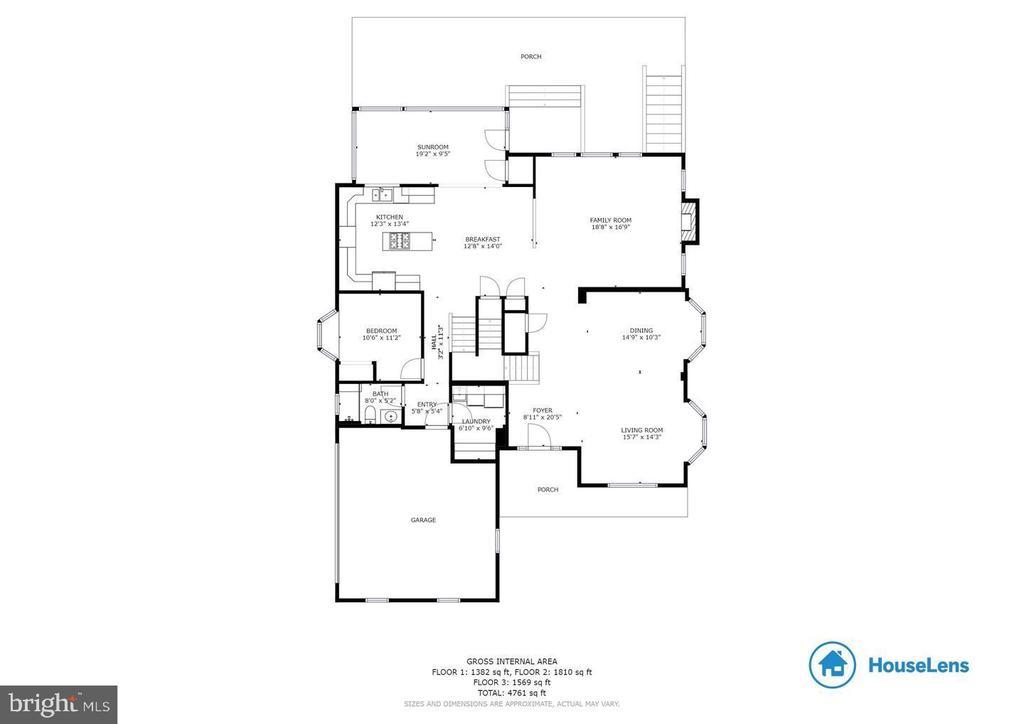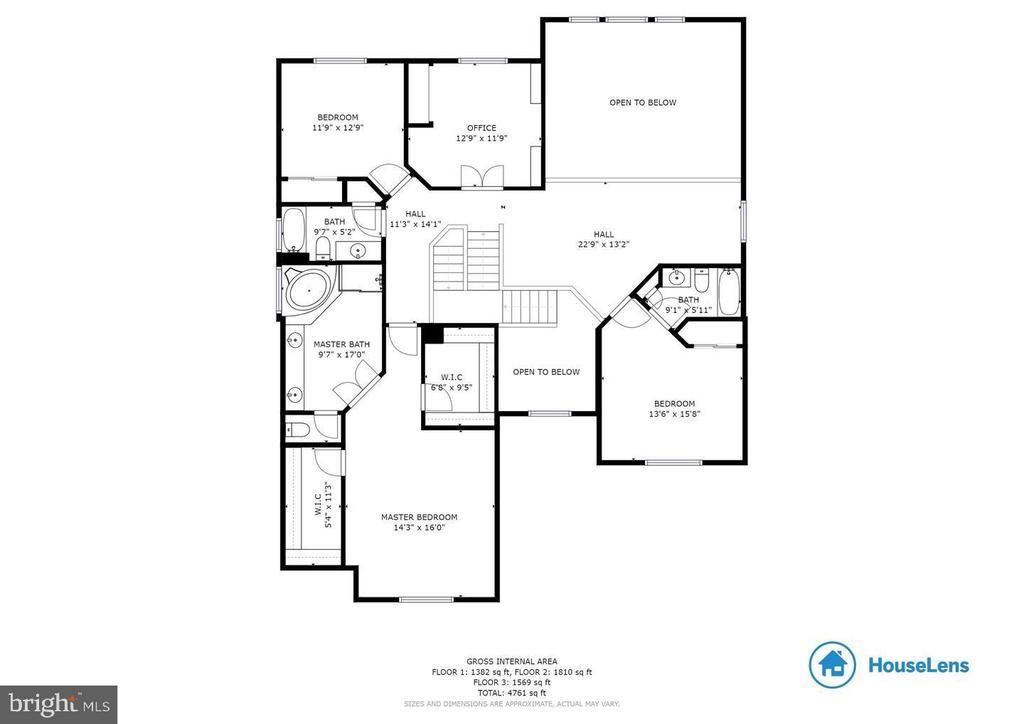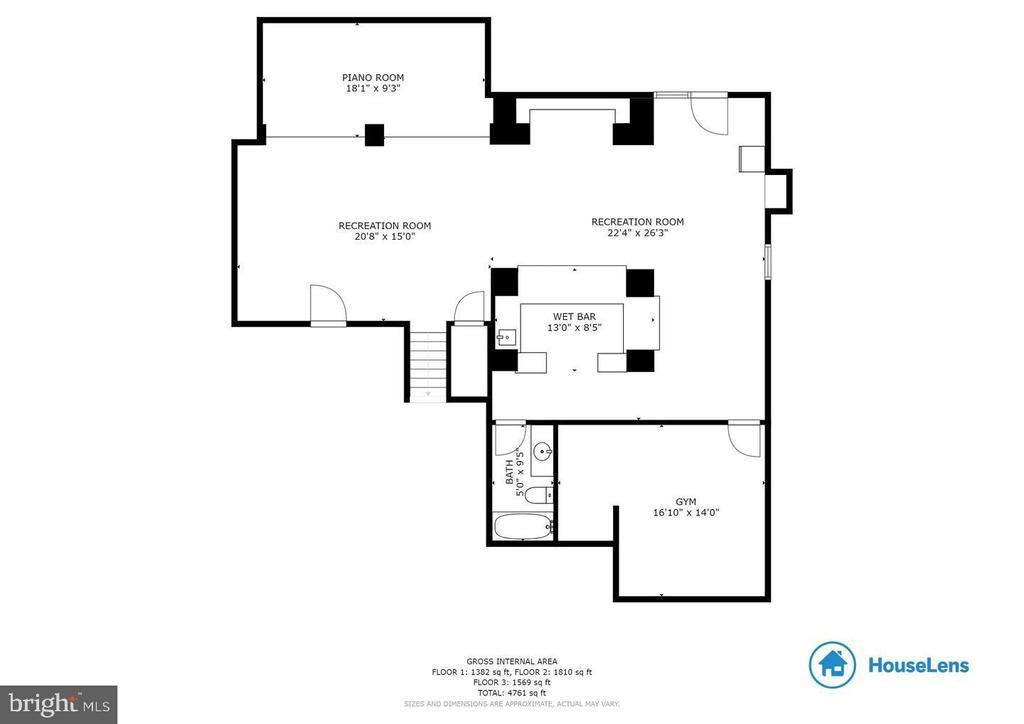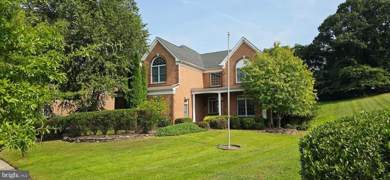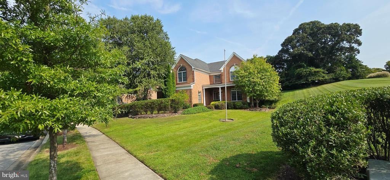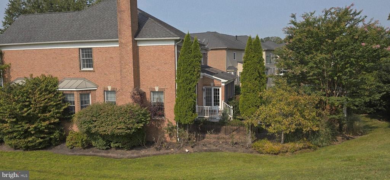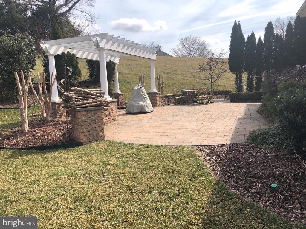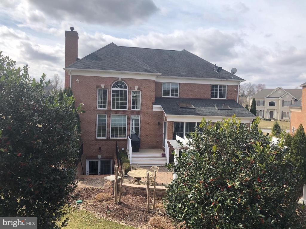Find us on...
Dashboard
- 5 Beds
- 5 Baths
- 3,910 Sqft
- .29 Acres
4204 Rolling Paddock Dr
Welcome Home! Former Model with Nearly 6,000 Sq. Ft. of Luxury Living. This beautifully maintained 5-bedroom, 5-bathroom home is loaded with upgrades and sits gracefully on a corner lot. Step into the grand foyer, which opens to formal living and dining rooms and showcases a striking double staircase. The heart of the home is the spectacular two-story family room, a signature feature of this former model. The main level also includes a bedroom with a full bathroom—ideal for guests or a private office. The gourmet kitchen is designed for both entertaining and culinary creativity, featuring soft-close cabinets, under-cabinet lighting, granite countertops, stainless-steel appliances, and a wall oven. Off the kitchen, a light-filled conservatory offers the perfect spot to relax and enjoy scenic views. Upstairs, the spacious primary suite boasts two walk-in closets, dual vanities, a jetted tub, and a separate shower. The finished basement is an entertainer’s dream with a custom wraparound wet bar, full bathroom, exercise room/flex space, and unique brick detailing. Enjoy the outdoors on the large patio with family and friends. Special Features & Upgrades Include: Remote-controlled blinds in the foyer and two-story family room, Motorized entry chandelier for easy cleaning and bulb replacement, Holiday light switches under each window, all controlled at once, Extended main-level laundry room, Overhead storage in the side-load two-car garage, Garage TV connection, Custom office with French doors on the upper level, Loft area on the upper level, Whole-house humidifier, Custom basement brickwork and bar, Nestled in a premier equestrian community, this home offers elegance, comfort, and thoughtful details at every turn
Essential Information
- MLS® #MDPG2167314
- Price$850,000
- Bedrooms5
- Bathrooms5.00
- Full Baths5
- Square Footage3,910
- Acres0.29
- Year Built2006
- TypeResidential
- Sub-TypeDetached
- StyleColonial
- StatusActive
Community Information
- Address4204 Rolling Paddock Dr
- SubdivisionMARLBORO RIDGE
- CityUPPER MARLBORO
- CountyPRINCE GEORGES-MD
- StateMD
- Zip Code20772
Amenities
- ParkingPaved Driveway
- # of Garages2
- Has PoolYes
Amenities
Built-Ins, Carpet, CeilngFan(s), Chair Railing, Crown Molding, Double/Dual Staircase, Entry Lvl BR, Formal/Separate Dining Room, Master Bath(s), Pantry, Recessed Lighting, Sprinkler System, Upgraded Countertops, Walk-in Closet(s), Wet Bar/Bar, Shades/Blinds, Wood Floors, Skylight(s)
Utilities
Cable TV Available, Electric Available, Natural Gas Available, Phone Available, Water Available
Garages
Additional Storage Area, Garage - Side Entry, Garage Door Opener, Inside Access
Interior
- HeatingForced Air, Central
- CoolingCeiling Fan(s), Central A/C
- Has BasementYes
- FireplaceYes
- # of Fireplaces1
- # of Stories3
- Stories3
Interior Features
Floor Plan-Open, Floor Plan-Traditional
Appliances
Built-In Microwave, Cooktop, Dishwasher, Disposal, Dryer - Gas, Exhaust Fan, Humidifier, Icemaker, Microwave, Oven-Wall, Refrigerator, Stainless Steel Appliances, Washer, Water Heater
Basement
Fully Finished, Outside Entrance, Rear Entrance, Walkout Stairs
Fireplaces
Fireplace - Glass Doors, Gas/Propane, Mantel(s), Stone
Exterior
- ExteriorBrick and Siding
- WindowsSkylights, Screens
- RoofArchitectural Shingle
- FoundationConcrete Perimeter
Exterior Features
Extensive Hardscape, Lawn Sprinkler, Patio, Porch(es)
Lot Description
Backs to Trees, Corner Lot, Front Yard, Landscaping, SideYard(s), Flag Lot
School Information
- HighDR. HENRY A. WISE, JR.
District
PRINCE GEORGE'S COUNTY PUBLIC SCHOOLS
Additional Information
- Date ListedSeptember 15th, 2025
- Days on Market53
- ZoningRR
Listing Details
- OfficeAnchor Group Realty, LLC
Price Change History for 4204 Rolling Paddock Dr, UPPER MARLBORO, MD (MLS® #MDPG2167314)
| Date | Details | Price | Change |
|---|---|---|---|
| Price Reduced (from $875,000) | $850,000 | $25,000 (2.86%) |
 © 2020 BRIGHT, All Rights Reserved. Information deemed reliable but not guaranteed. The data relating to real estate for sale on this website appears in part through the BRIGHT Internet Data Exchange program, a voluntary cooperative exchange of property listing data between licensed real estate brokerage firms in which Coldwell Banker Residential Realty participates, and is provided by BRIGHT through a licensing agreement. Real estate listings held by brokerage firms other than Coldwell Banker Residential Realty are marked with the IDX logo and detailed information about each listing includes the name of the listing broker.The information provided by this website is for the personal, non-commercial use of consumers and may not be used for any purpose other than to identify prospective properties consumers may be interested in purchasing. Some properties which appear for sale on this website may no longer be available because they are under contract, have Closed or are no longer being offered for sale. Some real estate firms do not participate in IDX and their listings do not appear on this website. Some properties listed with participating firms do not appear on this website at the request of the seller.
© 2020 BRIGHT, All Rights Reserved. Information deemed reliable but not guaranteed. The data relating to real estate for sale on this website appears in part through the BRIGHT Internet Data Exchange program, a voluntary cooperative exchange of property listing data between licensed real estate brokerage firms in which Coldwell Banker Residential Realty participates, and is provided by BRIGHT through a licensing agreement. Real estate listings held by brokerage firms other than Coldwell Banker Residential Realty are marked with the IDX logo and detailed information about each listing includes the name of the listing broker.The information provided by this website is for the personal, non-commercial use of consumers and may not be used for any purpose other than to identify prospective properties consumers may be interested in purchasing. Some properties which appear for sale on this website may no longer be available because they are under contract, have Closed or are no longer being offered for sale. Some real estate firms do not participate in IDX and their listings do not appear on this website. Some properties listed with participating firms do not appear on this website at the request of the seller.
Listing information last updated on November 6th, 2025 at 3:00am CST.


