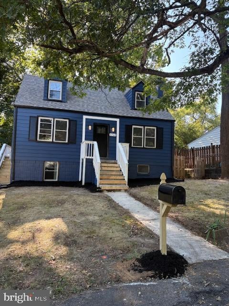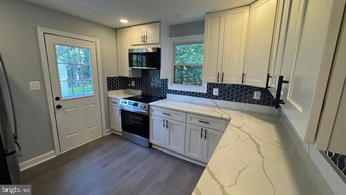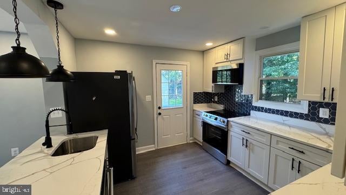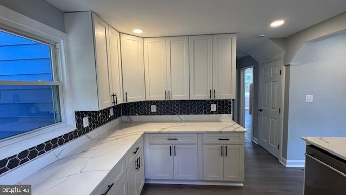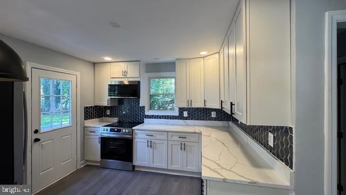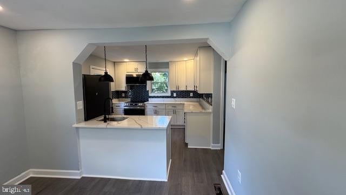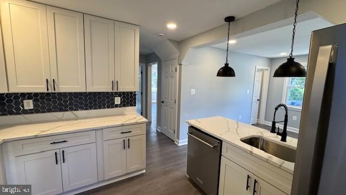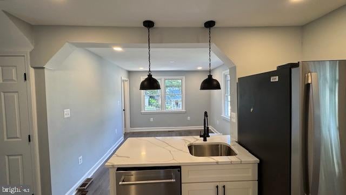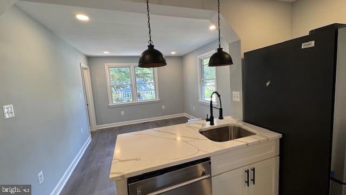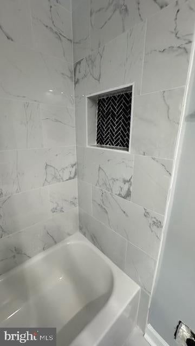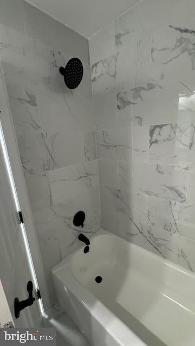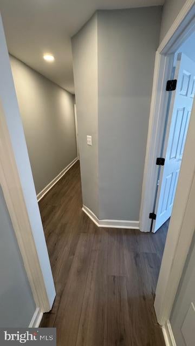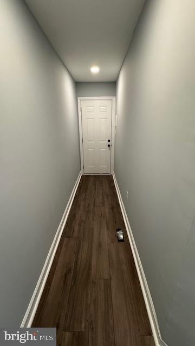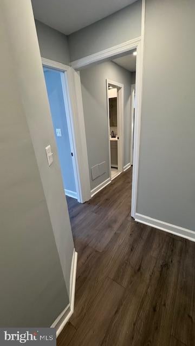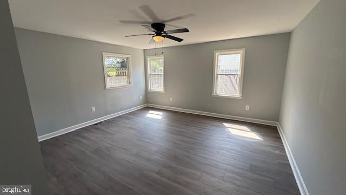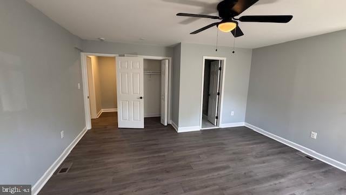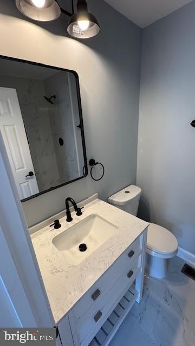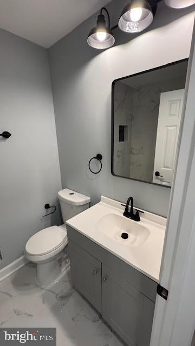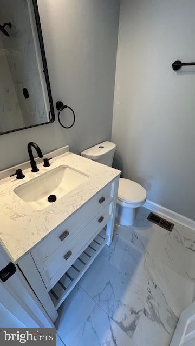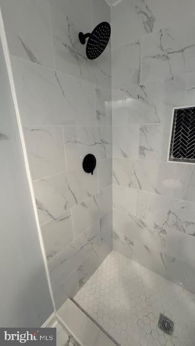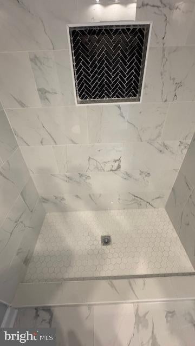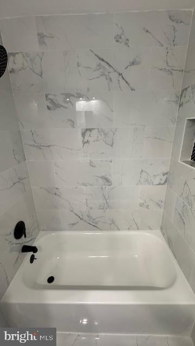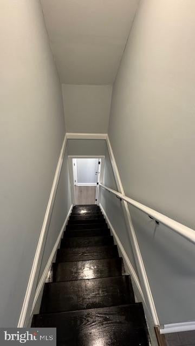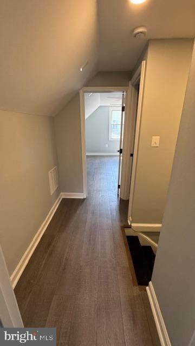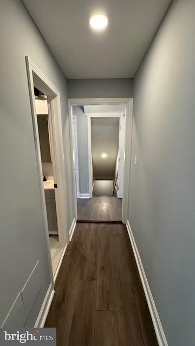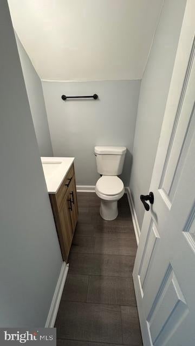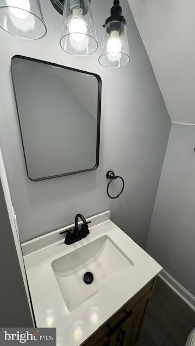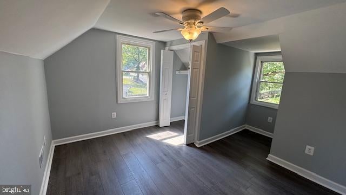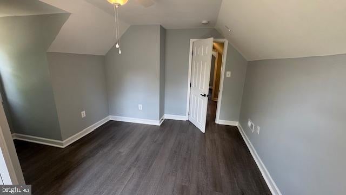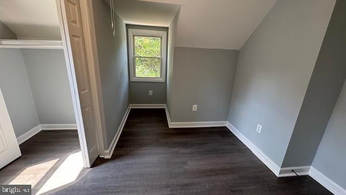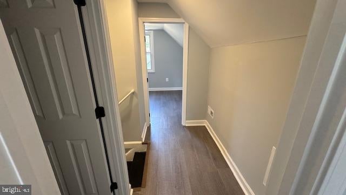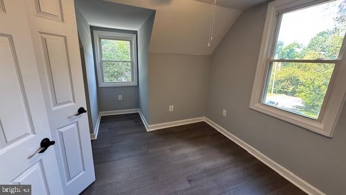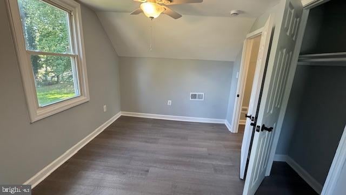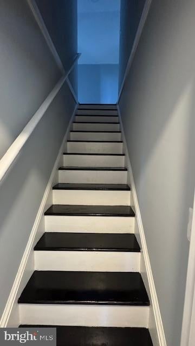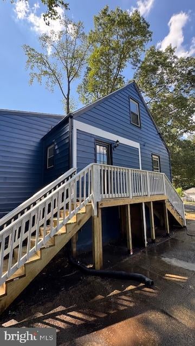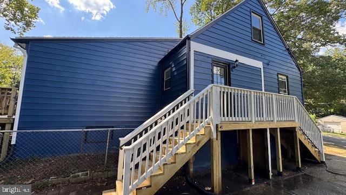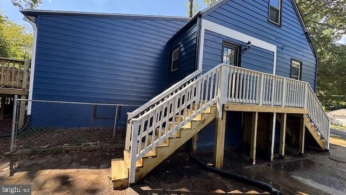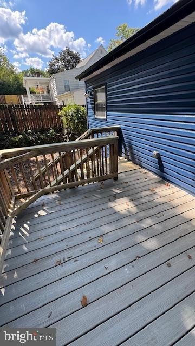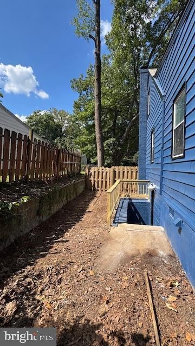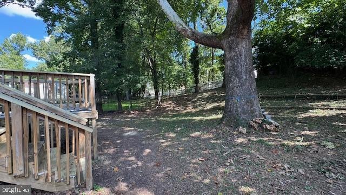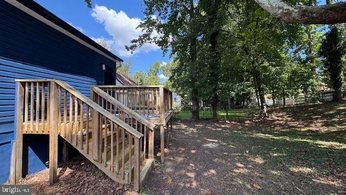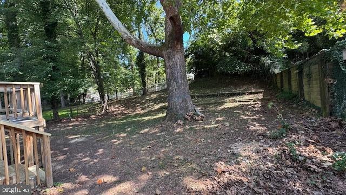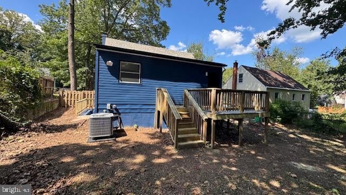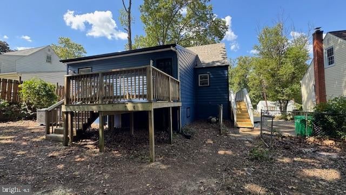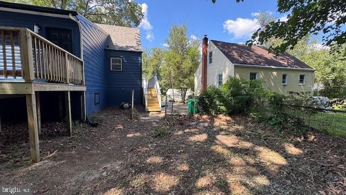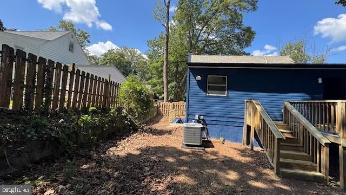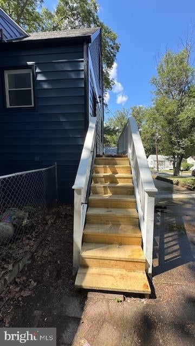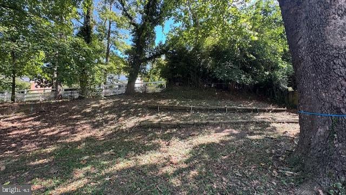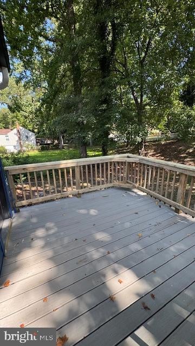Find us on...
Dashboard
- 5 Beds
- 2 Baths
- 2,272 Sqft
- .19 Acres
5704 Joan Ln
A MUST see!!! Charming community with wonderful neighbors and peaceful surroundings dead end street very quiet, . Large backyard nice size deck .5 Beds 3.5 Full Baths .Main Level Features: Gorgeous Open Floor Plan perfect for entertaining or everyday living Modern Stylish Kitchen 42 inch brand new cabinets with stainless steel appliances, beautiful quarts countertops, and upgraded fixtures Owner’s Suite and a luxurious en-suite bath and designer tile . What is light throughout the house all new vanities, light fixtures, beautiful backsplash kitchen .Lower Level Perfection: Fully Finished Walkout Basement with its own entrance spacious bedroom, a full bath, and a large family room with wet bar and space for a refrigerator. perfect for guests, an in-law suite, or potential rental income Endless options to create a private apartment or your own entertainment retreat Additional Upgrades and Features : Separate Laundry room , new roof and all new flooring. Just minutes from shopping, dining, MGM National Harbor, and more! This home is built for comfort, community, and flexibility. Whether you’re upsizing, blending households, or looking for income potential—don’t miss out. Schedule your private showing today before it's gone!
Essential Information
- MLS® #MDPG2167198
- Price$429,900
- Bedrooms5
- Bathrooms2.00
- Full Baths2
- Square Footage2,272
- Acres0.19
- Year Built1950
- TypeResidential
- Sub-TypeDetached
- StyleCape Cod
- StatusActive Under Contract
Community Information
- Address5704 Joan Ln
- SubdivisionTEMPLE HILLS
- CityTEMPLE HILLS
- CountyPRINCE GEORGES-MD
- StateMD
- Zip Code20748
Amenities
- ViewGarden/Lawn
Amenities
Entry Lvl BR, Master Bath(s), Recessed Lighting, Upgraded Countertops, Wood Floors, Wet Bar/Bar
Interior
- HeatingHeat Pump(s)
- CoolingCentral A/C
- Has BasementYes
- # of Stories3
- Stories3
Appliances
Stainless Steel Appliances, Built-In Microwave, Disposal, Oven/Range-Electric, Refrigerator
Basement
Connecting Stairway, Full, Fully Finished
Exterior
- ExteriorFrame
- Exterior FeaturesDeck(s)
- RoofShingle
- FoundationBlock
School Information
- ElementaryJ. FRANK DENT
- MiddleTHURGOOD MARSHALL
- HighCROSSLAND
District
PRINCE GEORGE'S COUNTY PUBLIC SCHOOLS
Additional Information
- Date ListedSeptember 13th, 2025
- Days on Market21
- ZoningRSF95
Listing Details
- OfficeNetRealtyNow.com, LLC
- Office Contact(703) 581-8605
Price Change History for 5704 Joan Ln, TEMPLE HILLS, MD (MLS® #MDPG2167198)
| Date | Details | Price | Change |
|---|---|---|---|
| Active Under Contract (from Active) | – | – | |
| Price Reduced (from $449,900) | $429,900 | $20,000 (4.45%) |
 © 2020 BRIGHT, All Rights Reserved. Information deemed reliable but not guaranteed. The data relating to real estate for sale on this website appears in part through the BRIGHT Internet Data Exchange program, a voluntary cooperative exchange of property listing data between licensed real estate brokerage firms in which Coldwell Banker Residential Realty participates, and is provided by BRIGHT through a licensing agreement. Real estate listings held by brokerage firms other than Coldwell Banker Residential Realty are marked with the IDX logo and detailed information about each listing includes the name of the listing broker.The information provided by this website is for the personal, non-commercial use of consumers and may not be used for any purpose other than to identify prospective properties consumers may be interested in purchasing. Some properties which appear for sale on this website may no longer be available because they are under contract, have Closed or are no longer being offered for sale. Some real estate firms do not participate in IDX and their listings do not appear on this website. Some properties listed with participating firms do not appear on this website at the request of the seller.
© 2020 BRIGHT, All Rights Reserved. Information deemed reliable but not guaranteed. The data relating to real estate for sale on this website appears in part through the BRIGHT Internet Data Exchange program, a voluntary cooperative exchange of property listing data between licensed real estate brokerage firms in which Coldwell Banker Residential Realty participates, and is provided by BRIGHT through a licensing agreement. Real estate listings held by brokerage firms other than Coldwell Banker Residential Realty are marked with the IDX logo and detailed information about each listing includes the name of the listing broker.The information provided by this website is for the personal, non-commercial use of consumers and may not be used for any purpose other than to identify prospective properties consumers may be interested in purchasing. Some properties which appear for sale on this website may no longer be available because they are under contract, have Closed or are no longer being offered for sale. Some real estate firms do not participate in IDX and their listings do not appear on this website. Some properties listed with participating firms do not appear on this website at the request of the seller.
Listing information last updated on November 2nd, 2025 at 7:15pm CST.


