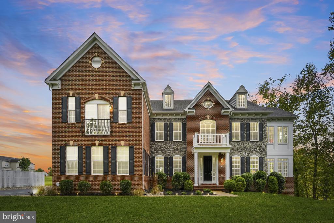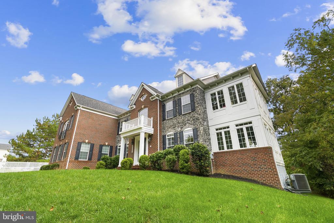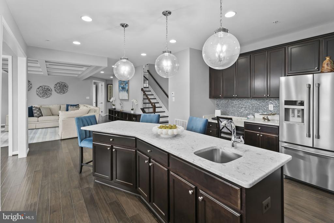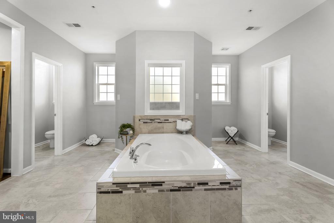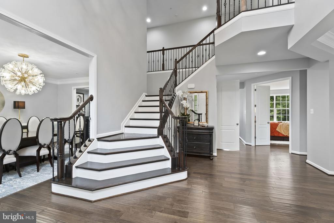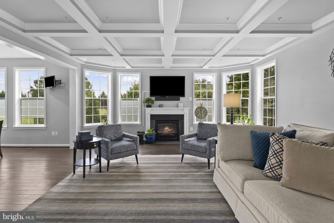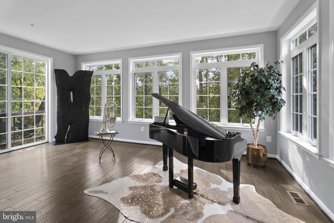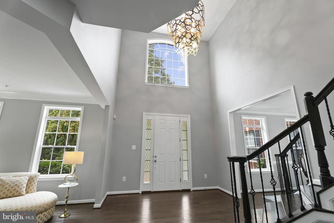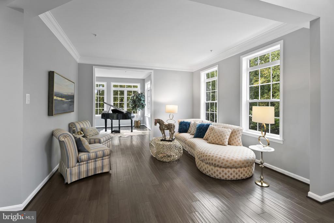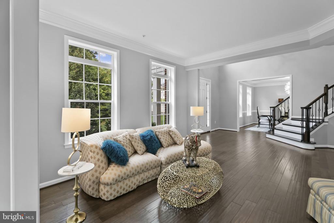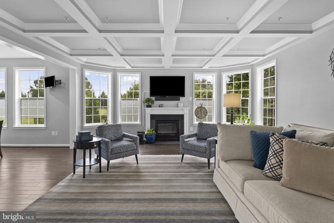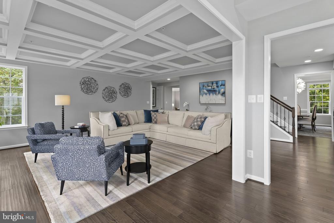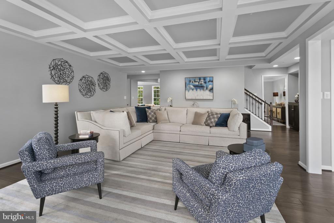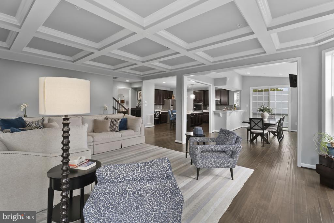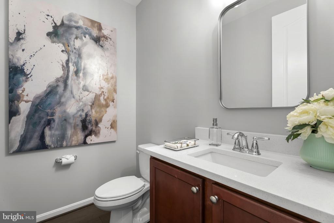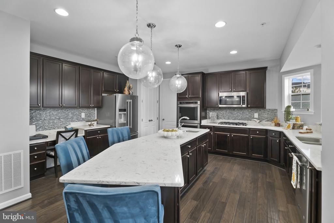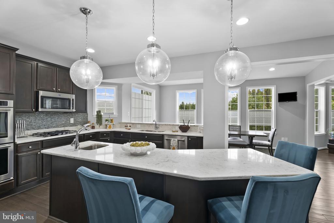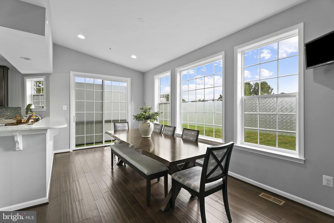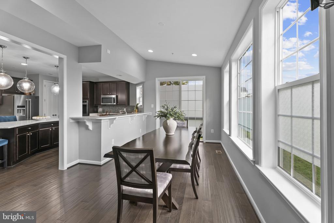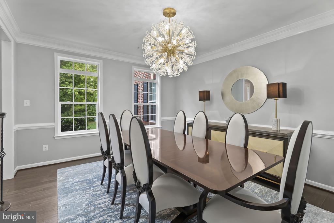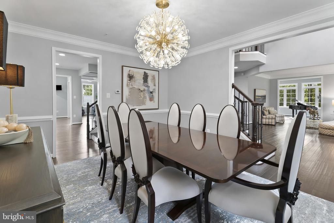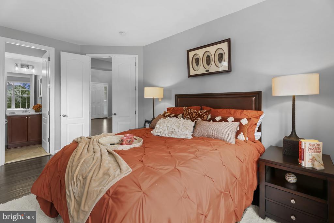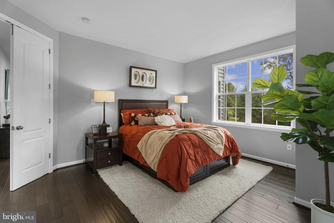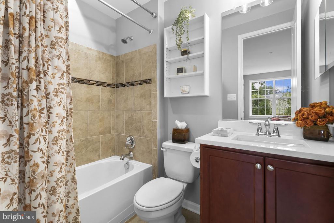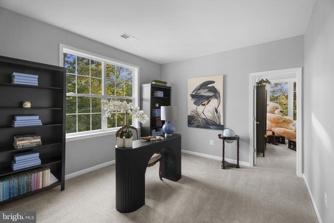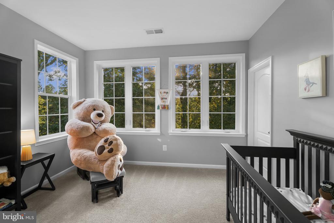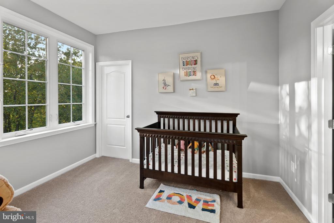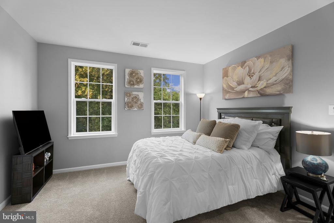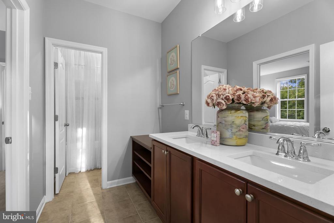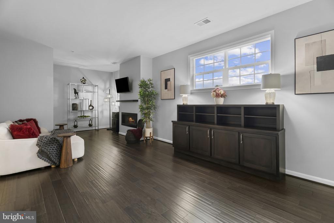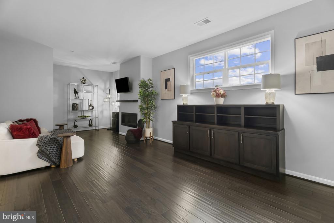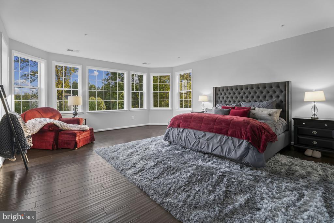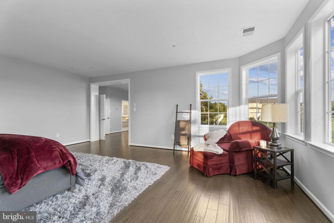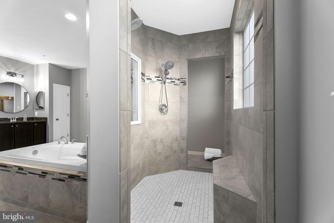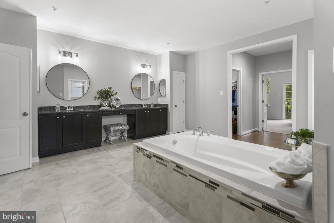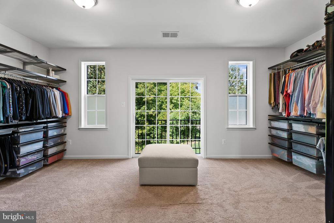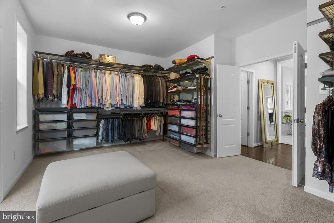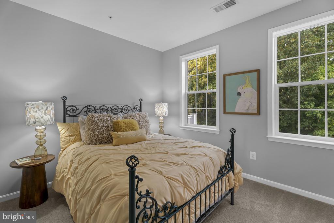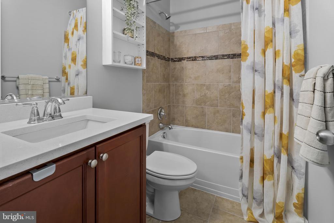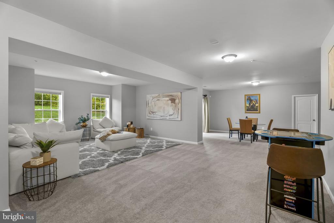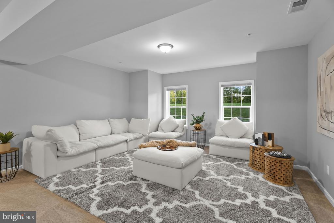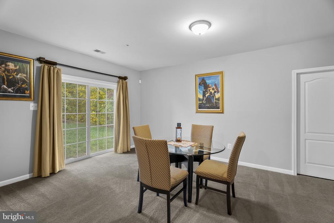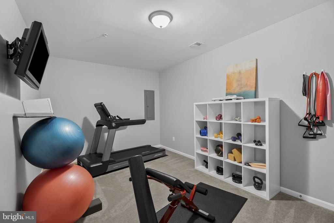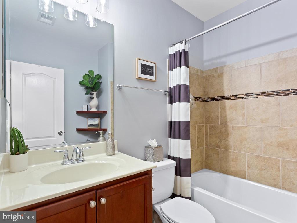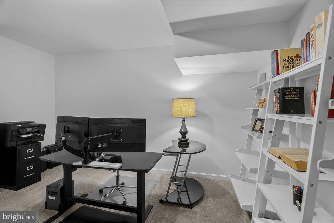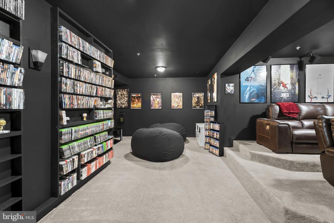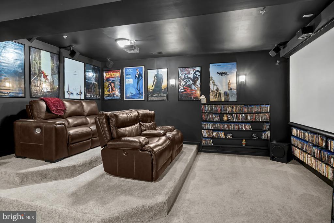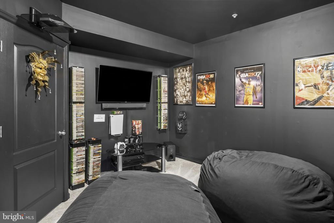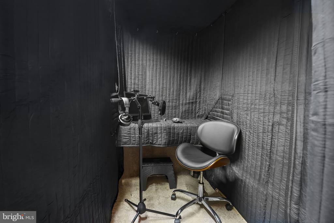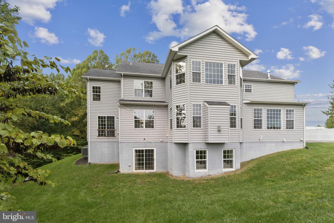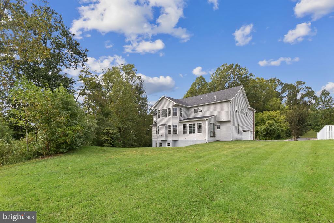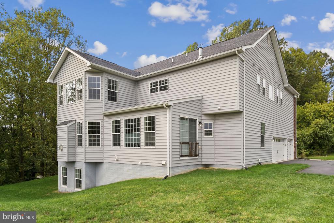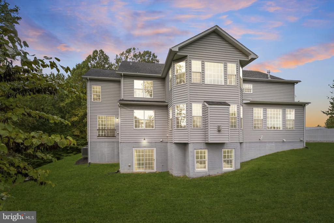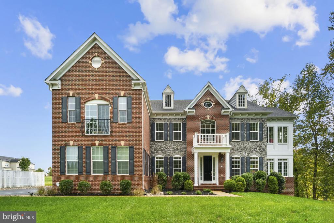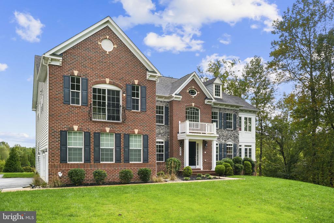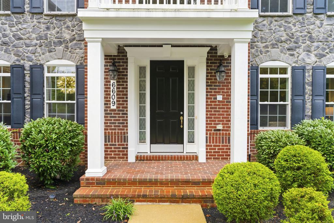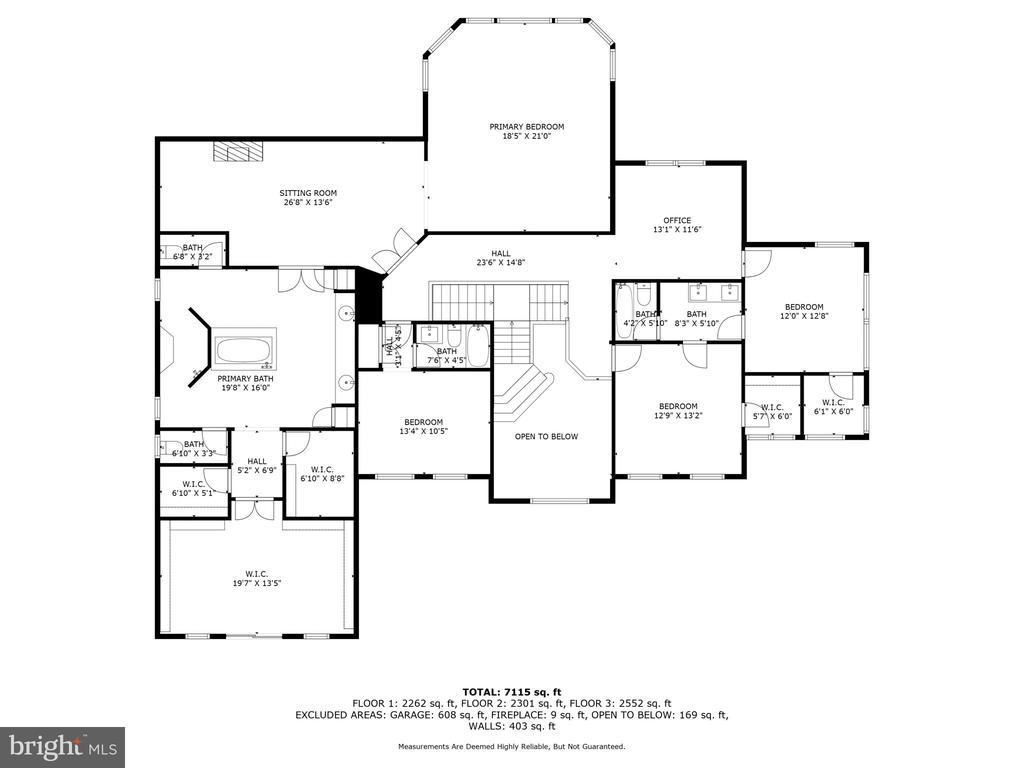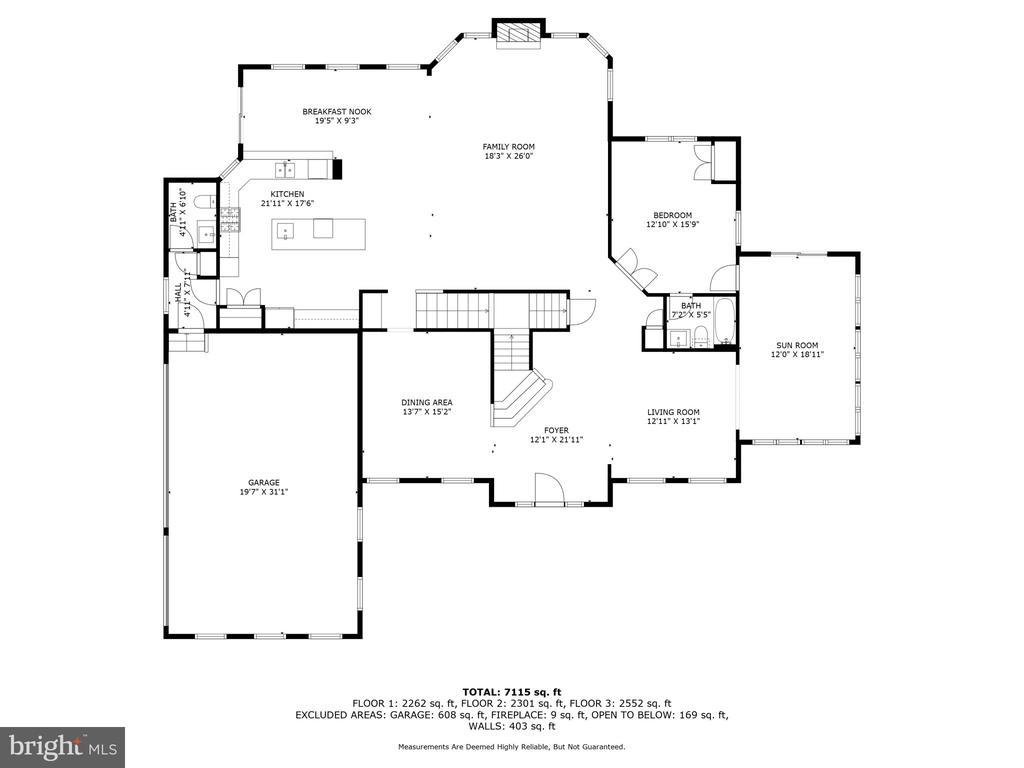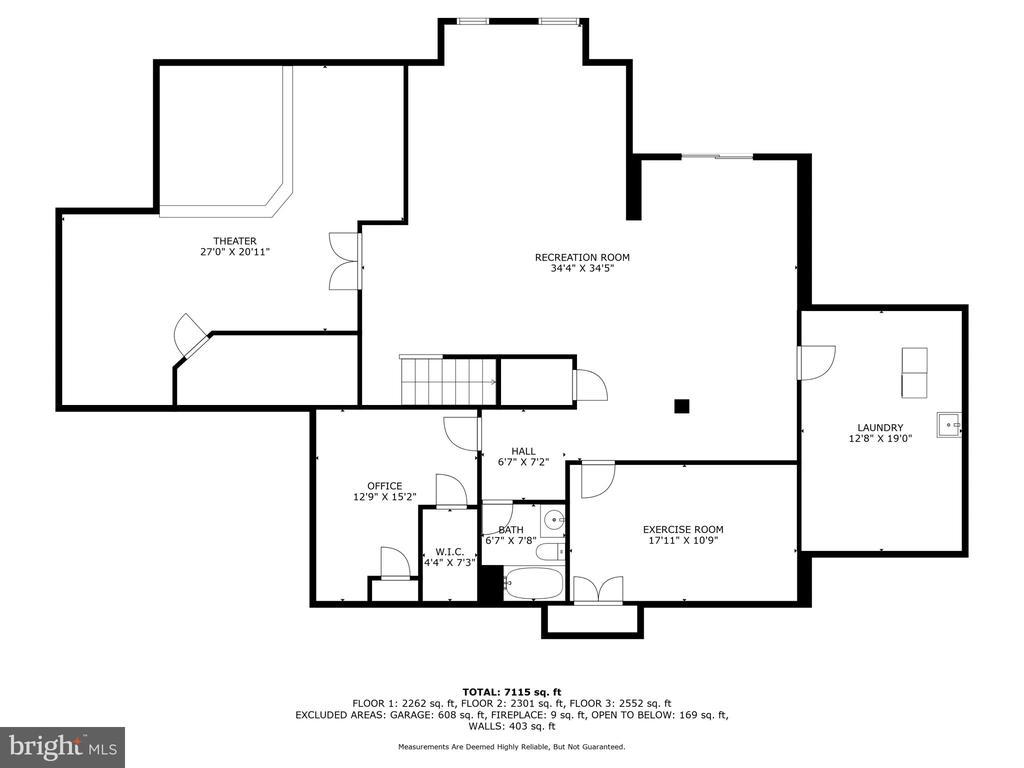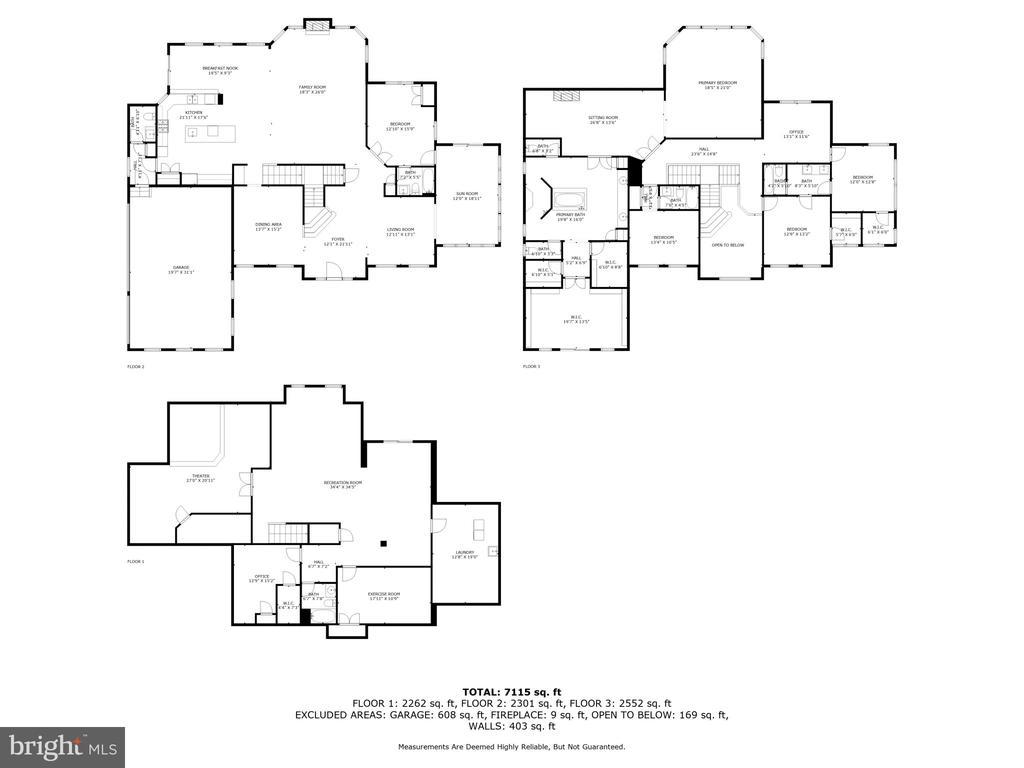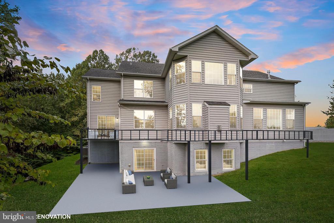Find us on...
Dashboard
- 5 Beds
- 5½ Baths
- 8,025 Sqft
- 2.15 Acres
6609 Osborne Hill Dr
Welcome to Windsong...LUXURY LIVING AND MULTIGENERATIONAL LIVING AT ITS BEST. Prepare to be awed by this exquisite estate at 6609 Osborne Hill Drive, nestled in Upper Marlboro’s coveted Windsong enclave. Offering the perfect blend of luxury, privacy, and functionality, this residence spans over 8,000 sq. ft. across three finished levels—including a main-level in-law suite—situated on a serene 2.15-acre wooded lot. Step into the grand foyer, where soaring ceilings and elegant woodwork set the tone for the home’s refined finishes and spacious design. The main level boasts a formal living and dining room, sun-drenched Florida room, open-concept family and dining area, and a chef’s dream kitchen—perfect for entertaining family and friends. Designed with versatility in mind, this home is ideal for multigenerational living. Upstairs, retreat to your opulent primary suite with a private sitting area and a spa-inspired bath featuring a soaking tub, dual water closets, dual vanities, and his-and-her walk-in closets. Secondary bedrooms and a private library/study make the upper-level ideal for large families or hosting guests. The expansive lower-level impresses with a home office, separate gym, and a versatile movie/game room combination. Multiple fireplaces, engineered hardwood floors, granite counters, upgraded lighting, and detailed craftsmanship—such as coffered ceilings and crown molding—speak to the sophistication woven throughout this home. Set back from the road for ultimate privacy, the wooded lot creates a tranquil backdrop with ample space for outdoor living. This property has been meticulously maintained and is the perfect balance of elegance, comfort, and convenience. Conveniently located near Route 4, Route 301, and I-495, with quick access to Washington, D.C., Joint Base Andrews, National Harbor, and Annapolis, plus shopping, dining, and recreational amenities just minutes away, this home offers both seclusion and accessibility. ✨ Schedule your private tour today and experience Windsong living at its finest!
Essential Information
- MLS® #MDPG2167048
- Price$1,150,000
- Bedrooms5
- Bathrooms5.50
- Full Baths5
- Half Baths1
- Square Footage8,025
- Acres2.15
- Year Built2016
- TypeResidential
- Sub-TypeDetached
- StyleColonial
- StatusActive
Community Information
- Address6609 Osborne Hill Dr
- SubdivisionWINDSONG
- CityUPPER MARLBORO
- CountyPRINCE GEORGES-MD
- StateMD
- Zip Code20772
Amenities
- ParkingAsphalt Driveway
- # of Garages3
- GaragesGarage - Side Entry
- ViewTrees/Woods
Amenities
Soaking Tub, Tub Shower, Bathroom - Walk-In Shower, Carpet, Formal/Separate Dining Room, Entry Lvl BR, Recessed Lighting, Upgraded Countertops, Wood Floors, Bar, Crown Molding, Walk-in Closet(s)
Interior
- HeatingForced Air, Zoned
- CoolingCentral A/C
- Has BasementYes
- FireplaceYes
- # of Fireplaces2
- FireplacesMantel(s), Gas/Propane
- # of Stories3
- Stories3
Appliances
Stainless Steel Appliances, Built-In Microwave, Cooktop, Dishwasher, Oven-Double, Refrigerator, Disposal
Basement
Connecting Stairway, Rear Entrance, Walkout Level, Windows, Fully Finished
Exterior
- ExteriorBrick and Siding, Stone, Frame
- RoofShingle
- FoundationSlab
School Information
- ElementaryROSARYVILLE
- MiddleJAMES MADISON
- HighDR. HENRY A. WISE, JR.
District
PRINCE GEORGE'S COUNTY PUBLIC SCHOOLS
Additional Information
- Date ListedSeptember 26th, 2025
- Days on Market40
- ZoningAR
Listing Details
Office
Keller Williams Preferred Properties
Price Change History for 6609 Osborne Hill Dr, UPPER MARLBORO, MD (MLS® #MDPG2167048)
| Date | Details | Price | Change |
|---|---|---|---|
| Active (from Coming Soon) | – | – |
 © 2020 BRIGHT, All Rights Reserved. Information deemed reliable but not guaranteed. The data relating to real estate for sale on this website appears in part through the BRIGHT Internet Data Exchange program, a voluntary cooperative exchange of property listing data between licensed real estate brokerage firms in which Coldwell Banker Residential Realty participates, and is provided by BRIGHT through a licensing agreement. Real estate listings held by brokerage firms other than Coldwell Banker Residential Realty are marked with the IDX logo and detailed information about each listing includes the name of the listing broker.The information provided by this website is for the personal, non-commercial use of consumers and may not be used for any purpose other than to identify prospective properties consumers may be interested in purchasing. Some properties which appear for sale on this website may no longer be available because they are under contract, have Closed or are no longer being offered for sale. Some real estate firms do not participate in IDX and their listings do not appear on this website. Some properties listed with participating firms do not appear on this website at the request of the seller.
© 2020 BRIGHT, All Rights Reserved. Information deemed reliable but not guaranteed. The data relating to real estate for sale on this website appears in part through the BRIGHT Internet Data Exchange program, a voluntary cooperative exchange of property listing data between licensed real estate brokerage firms in which Coldwell Banker Residential Realty participates, and is provided by BRIGHT through a licensing agreement. Real estate listings held by brokerage firms other than Coldwell Banker Residential Realty are marked with the IDX logo and detailed information about each listing includes the name of the listing broker.The information provided by this website is for the personal, non-commercial use of consumers and may not be used for any purpose other than to identify prospective properties consumers may be interested in purchasing. Some properties which appear for sale on this website may no longer be available because they are under contract, have Closed or are no longer being offered for sale. Some real estate firms do not participate in IDX and their listings do not appear on this website. Some properties listed with participating firms do not appear on this website at the request of the seller.
Listing information last updated on November 4th, 2025 at 1:30pm CST.


