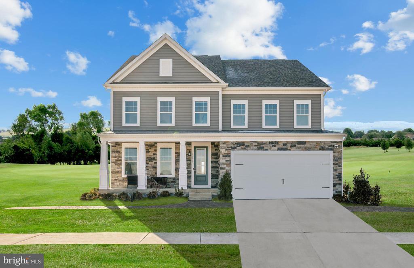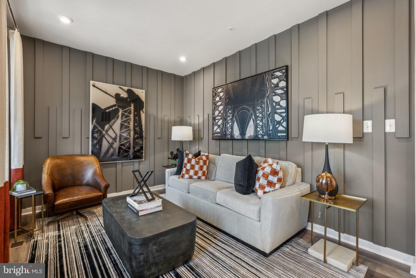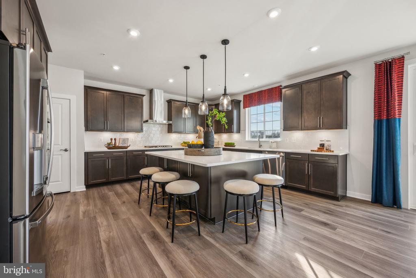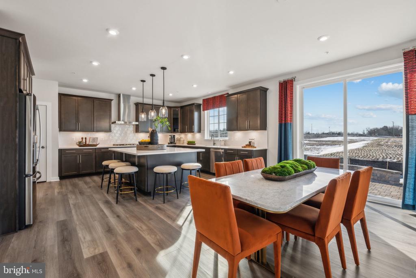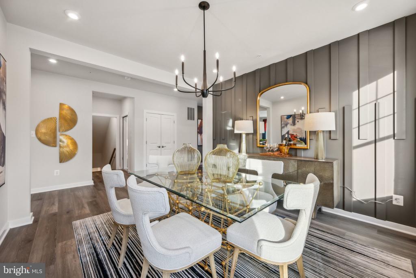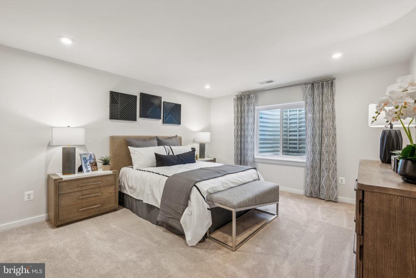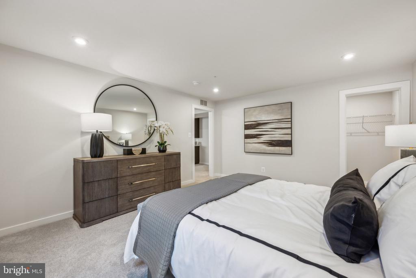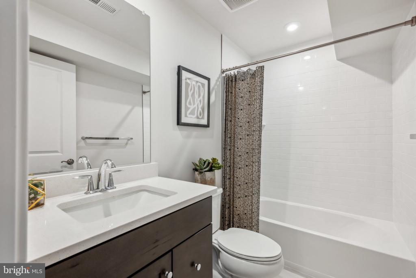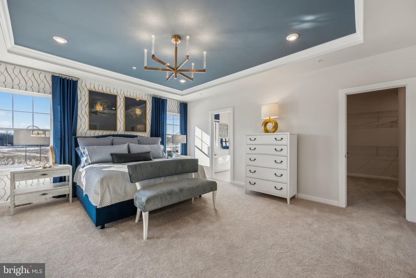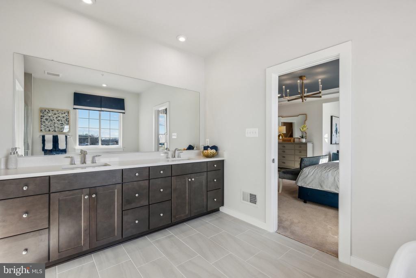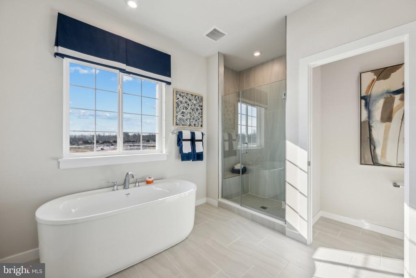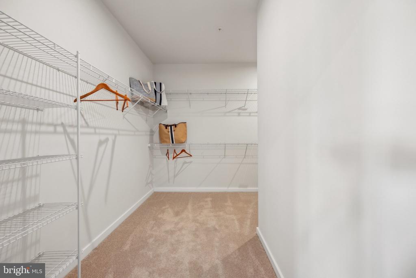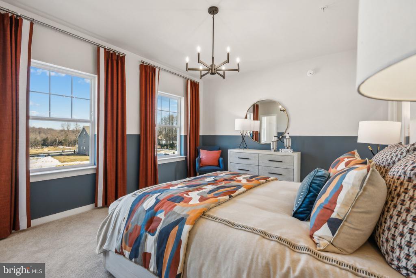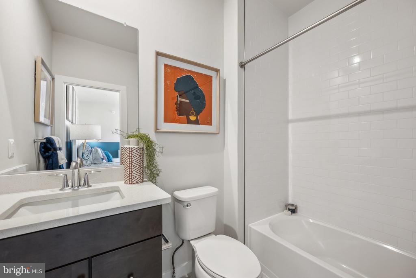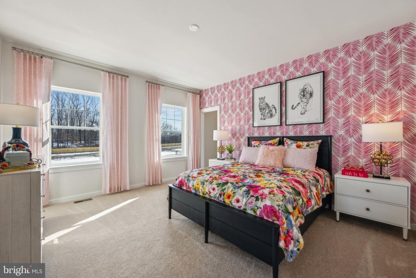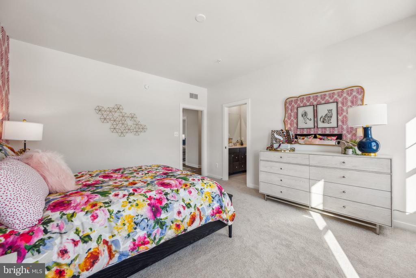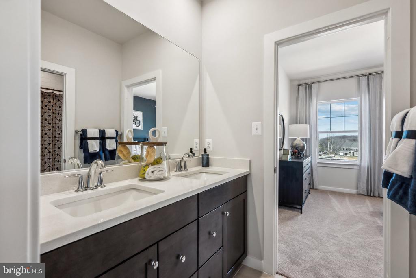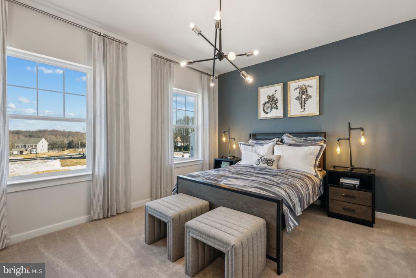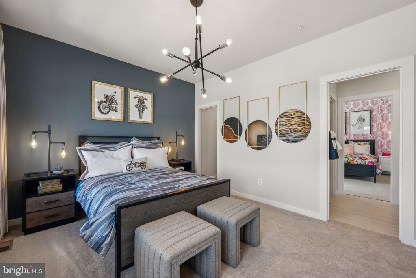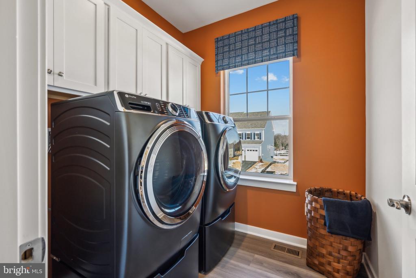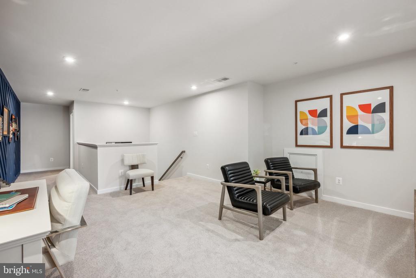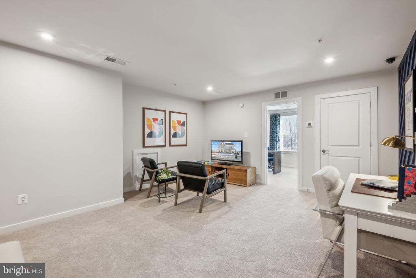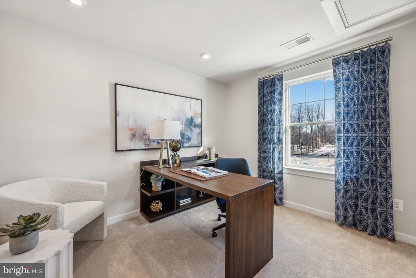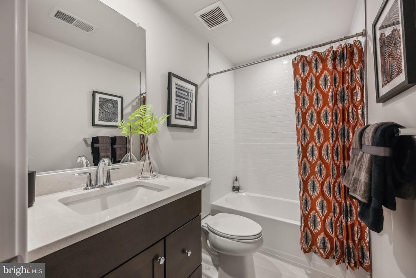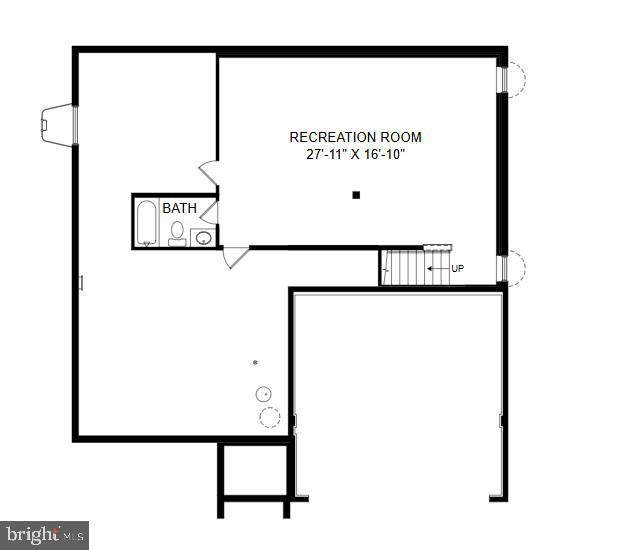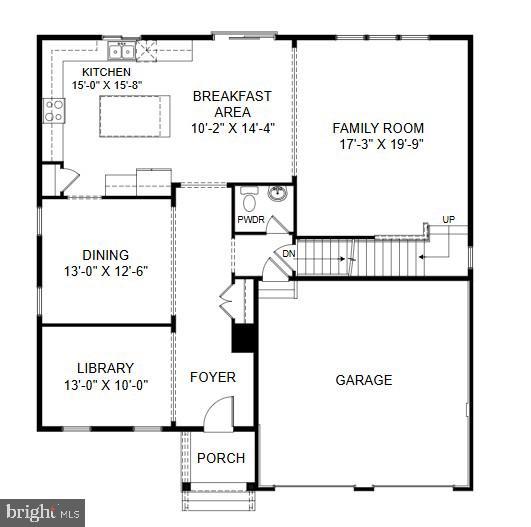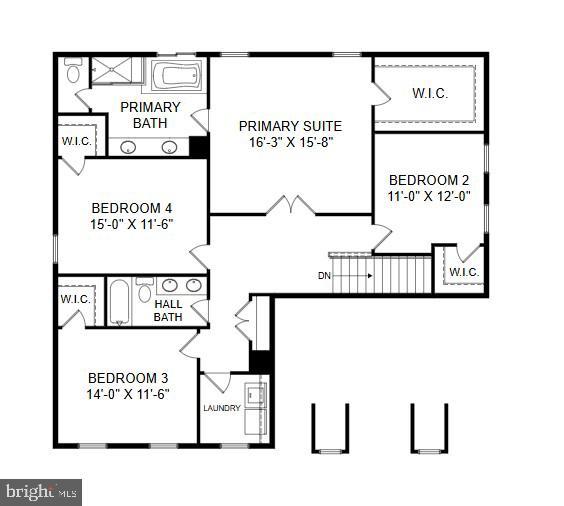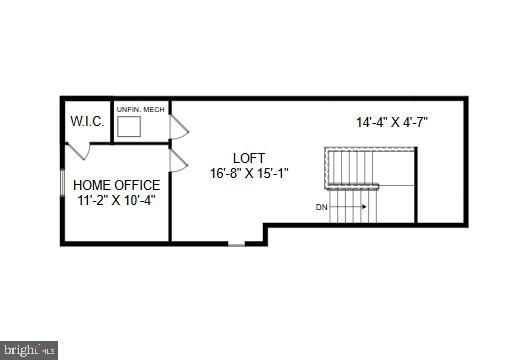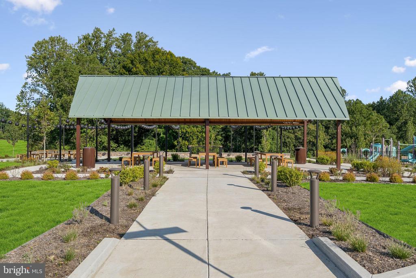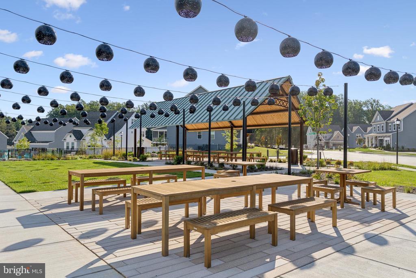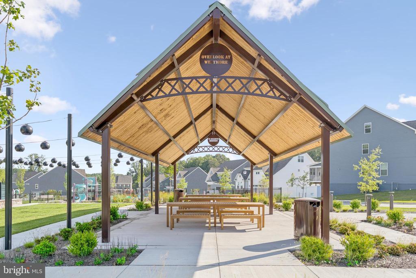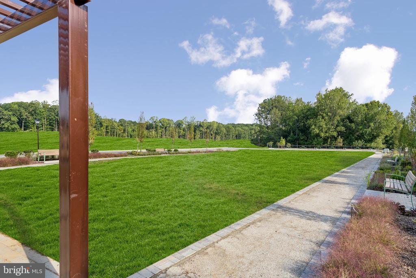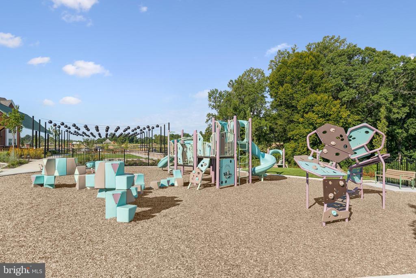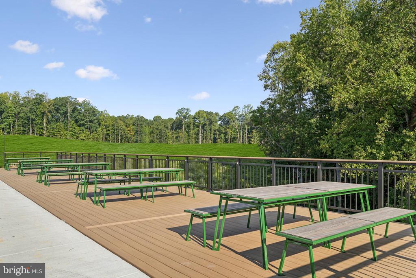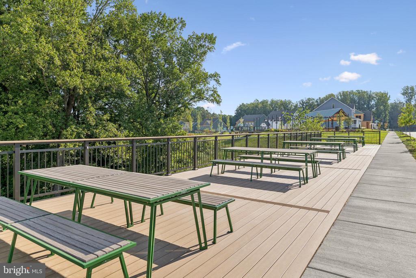Find us on...
Dashboard
- 5 Beds
- 5½ Baths
- 5,232 Sqft
- ¼ Acres
2909 Wood Valley Rd
Welcome to Overlook at Westmore, an amenity-rich neighborhood nestled in the rolling, wooded farmland of Upper Marlboro, MD. This exquisite single-family home is situated on a desirable wooded homesite The Lexington, one of our most popular models, features a 2-car garage, 4 bedrooms, and 3 full baths on the bedroom level. The highlight of the upper floor is the luxurious primary suite, complete with a sitting room, 2 walk-in closets, and a spa-like bath. The main level offers open-concept living, featuring a library, a dining area, and a gourmet kitchen equipped with stainless steel appliances and an oversized center island—perfect for cooking and gathering. The family room boasts a cozy fireplace, and beautiful oak stairs to the bedroom level The finished basement provides incredible flexibility, with a rec room, den, and an additional full bath, making it ideal for guests or extra living space walking out to the rear yad facing the trees. The hidden gem of this home is the fourth-level loft, complete with a home office and full bath, creating a private retreat for work or an additional gathering space. This home has the third upgrade Design Package throughout. The home will be ready for an estimated October 2025 move-in. This home is under construction. Please visit the onsite Sales Center. *Photos are of a similar home.
Essential Information
- MLS® #MDPG2166338
- Price$829,990
- Bedrooms5
- Bathrooms5.50
- Full Baths5
- Half Baths1
- Square Footage5,232
- Acres0.25
- Year Built2025
- TypeResidential
- Sub-TypeDetached
- StyleTraditional
- StatusPending
Community Information
- Address2909 Wood Valley Rd
- SubdivisionOVERLOOK AT WESTMORE
- CityUPPER MARLBORO
- CountyPRINCE GEORGES-MD
- StateMD
- Zip Code20774
Amenities
- UtilitiesUnder Ground
- # of Garages2
- Has PoolYes
Amenities
Entry Lvl BR, Pantry, Recessed Lighting, Upgraded Countertops, Walk-in Closet(s), Crown Molding
Garages
Garage - Front Entry, Garage Door Opener, Inside Access
Interior
- Interior FeaturesFloor Plan-Open
- Has BasementYes
- BasementFully Finished
- # of Stories3
- Stories3
Appliances
Built-In Microwave, Dishwasher, Disposal, Exhaust Fan, Oven-Double, Oven/Range-Gas, Refrigerator
Heating
Forced Air, Programmable Thermostat
Cooling
Central A/C, Programmable Thermostat
Exterior
- FoundationSlab
Exterior
Vinyl Siding, Brick Front, Stone
Windows
Double Pane, Low-E, Screens, ENERGY STAR Qualified
School Information
- ElementaryARROWHEAD
- MiddleKETTERING
- HighDR. HENRY A. WISE, JR. HIGH
District
PRINCE GEORGE'S COUNTY PUBLIC SCHOOLS
Additional Information
- Date ListedSeptember 5th, 2025
- Days on Market32
- ZoningN/A
Listing Details
- OfficeSM Brokerage, LLC
Price Change History for 2909 Wood Valley Rd, UPPER MARLBORO, MD (MLS® #MDPG2166338)
| Date | Details | Price | Change |
|---|---|---|---|
| Pending (from Active) | – | – |
 © 2020 BRIGHT, All Rights Reserved. Information deemed reliable but not guaranteed. The data relating to real estate for sale on this website appears in part through the BRIGHT Internet Data Exchange program, a voluntary cooperative exchange of property listing data between licensed real estate brokerage firms in which Coldwell Banker Residential Realty participates, and is provided by BRIGHT through a licensing agreement. Real estate listings held by brokerage firms other than Coldwell Banker Residential Realty are marked with the IDX logo and detailed information about each listing includes the name of the listing broker.The information provided by this website is for the personal, non-commercial use of consumers and may not be used for any purpose other than to identify prospective properties consumers may be interested in purchasing. Some properties which appear for sale on this website may no longer be available because they are under contract, have Closed or are no longer being offered for sale. Some real estate firms do not participate in IDX and their listings do not appear on this website. Some properties listed with participating firms do not appear on this website at the request of the seller.
© 2020 BRIGHT, All Rights Reserved. Information deemed reliable but not guaranteed. The data relating to real estate for sale on this website appears in part through the BRIGHT Internet Data Exchange program, a voluntary cooperative exchange of property listing data between licensed real estate brokerage firms in which Coldwell Banker Residential Realty participates, and is provided by BRIGHT through a licensing agreement. Real estate listings held by brokerage firms other than Coldwell Banker Residential Realty are marked with the IDX logo and detailed information about each listing includes the name of the listing broker.The information provided by this website is for the personal, non-commercial use of consumers and may not be used for any purpose other than to identify prospective properties consumers may be interested in purchasing. Some properties which appear for sale on this website may no longer be available because they are under contract, have Closed or are no longer being offered for sale. Some real estate firms do not participate in IDX and their listings do not appear on this website. Some properties listed with participating firms do not appear on this website at the request of the seller.
Listing information last updated on November 4th, 2025 at 5:45am CST.


